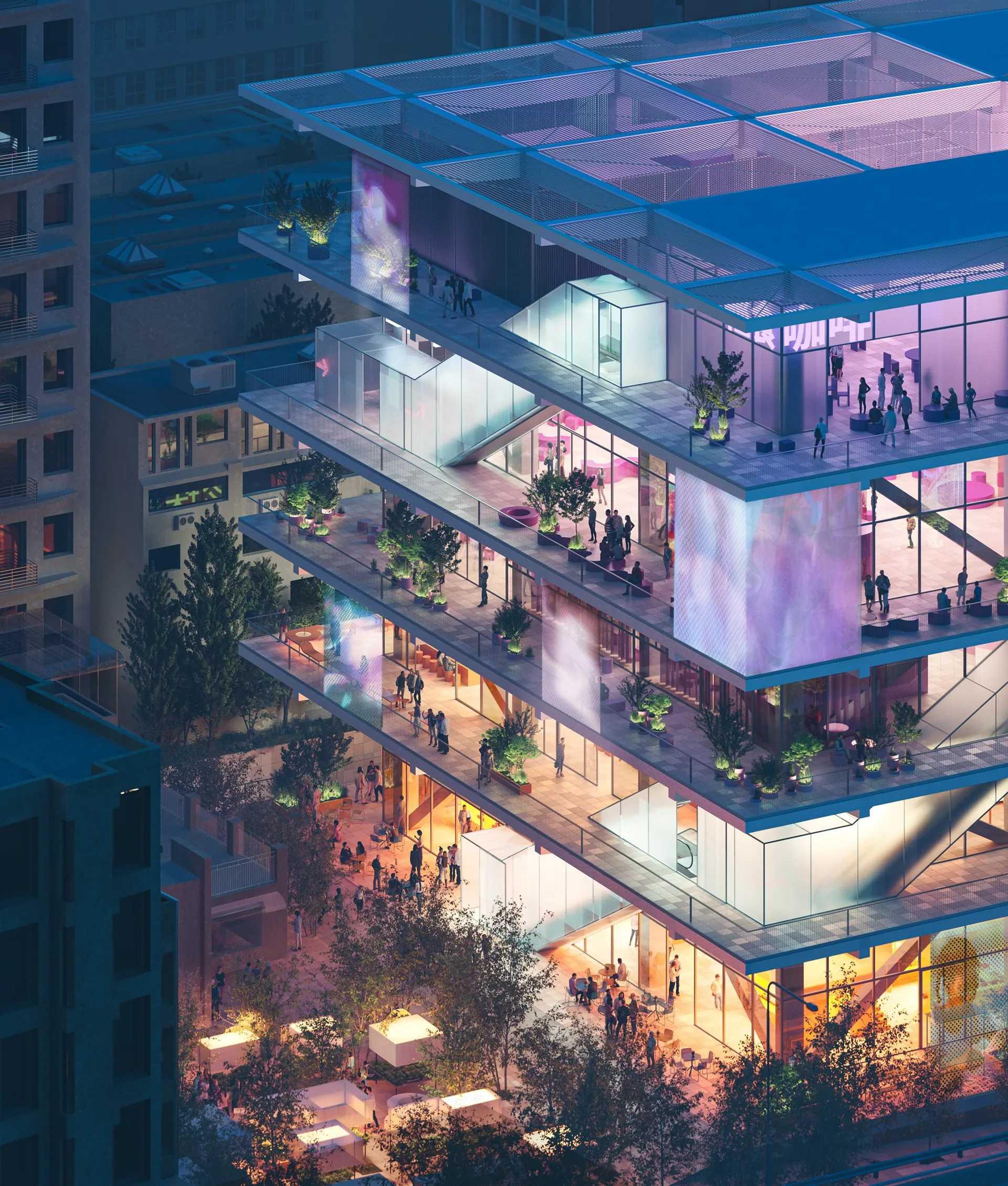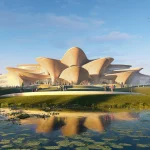Yet again, the renowned MVRDV has made a statement with its bold and visionary winning design for a Mixed-Use Commercial and Cultural Complex, titled Market Cube in the heart of Zhubei, Taiwan. The firm has won the competition to design a market building in Zhubei.
While Market Square is a common term, by naming the project Market Cube, MVRDV invented a new typology, paving the way for the evolution of markets. Moving from square to cube, MVRDV refers to the vertical extension and the three-dimensionality of the market in their project, Market Cube.

The MVRDV fully explored and utilized the textured site, in Zhubei, located to the north of Taiwan, to its fullest potential, to develop the Market Cube as a true destination, not just a commercial complex, as per the clients’ desire. The site, located near the Touqian River, and Silicon Valley-like Hsinchu Science Park attracts many vibrant youth, young professionals, and young families with kids.

Utilizing the added advantage of the visibility of the site from the bridge that connects Zhubei to Hsinchu, MVRDV designed the Market Cube as nothing less than a colored, vibrant landmark. Leveraging the infrastructure in the site surroundings, the immediate exteriors of the Market building where the market activities could thrive are positioned to be shaded by the overpass that leads to Hsinchu.
MVRDV partnered efficiently with EKUO, analyzing the different market types through different times in history during the conceptual phase, before discovering this new typology of Market Cube. The study examined a myriad of markets, from big to small, high-end to daily markets, traditional to contemporary, and regional to global, including informal roadside vegetable trucks, traditional market squares, one-stop supermarkets, and contemporary food courts.

The team identified a conflict between the modern and traditional Taiwanese market typologies, though both typologies offered beneficial market design solutions in their own ways. While the modern market building designs focused on efficiency and convenience, the regional street markets of Taiwan served as multifunctional social cores.
The research revealed that recent developments are trying to embody experience in the traditional markets through various means. The research findings laid the foundations for the conceptual design of the market embodying efficiency, flexibility, and culture at its essence.
And voila, the Market Cube hosts a traditional market integrated with contemporary gastronomy, social and leisure spaces, achieving both the efficiency of the modern markets and addressing the social needs that traditional ones satisfy. MVRDV derived its design for the Market Cube by fusing the traditional and modern markets, crafting a frictionless shopping and dining experience, and incorporating social-encounter points throughout the building.
On the other hand, open floor plans and a visually sound, efficient circulation system with external terraces render each level to be independent and be opened or closed without affecting the access to another level, epitomizing flexibility and providing a convenient, seamless shopping and dining experience.

The two pairs of escalators located on the terraces, crawling up the building’s height on its exterior, facilitate the different functions in the Market Cube to operate at different times of the day without any congestion or obstacle. The elevators clad in translucent panels, improve the visual clarity, easing user navigation in the complex and showing the passerby the movement of the visitors in the interiors, encouraging them also to visit and explore the Market Cube.

Markets, food courts, daycare and children’s playgrounds, exhibition and performance spaces, and an exhibition space are spread across the vertical levels of the Market Cube. While the market occupies the lower and upper ground levels, there is an agricultural exhibition area and pavilions on the roof, with the other spaces sandwiched between the two on various levels.
The Architects have gone that extra mile to make this development future-proof and make it functional for its entire lifespan without expensive and unsustainable alterations to the structure, for as long as possible. The open floor plans with the circulation pulled out to the terraces without interrupting the main floor slab was one such initiative that would ease the expected process of the future transformation of the interiors.

With flexibility at its core, the building is designed to be endurable to changes, with a pre-envisioned flexible plan for the next 20 years. The interior floor-to-floor heights range from five to eight meters, with the market and exhibition floors enjoying a full height of eight meters. This also makes these levels adaptable to any future alternative use.
The shop owners chose their outlet design from a catalogue of stalls and kiosks featuring simple stalls to kiosks with built-in seating to be built in the market and food court levels, enhancing the flexibility and future adaptability prospects.

The passersby are attracted to the building in all possible ways from the rich, populated surroundings of the site. A footbridge ushers the visitors towards the food court on the first floor directly from the neighboring Touqian Riverside Park.
The matching floor pattern on the exteriors of the Market Cube, as the interiors inform the passerby that the Market Cube is a continuation of the public space, an idea that Renzo Piano‘s projects often embody, like that of the Whitney Museum of American Art, draws the passerby inside the Market building.

The building, glowing in different colors not only sets it apart from the other buildings in the surrounding area, but also creates a vibrant, lively aura, both interiors and exteriors, drawing the attention of the youth on the overpass and the city of Zhubei. More importantly, the LED screens, neon lights, and public artworks spread throughout the building, with specific colors assigned to specific floors, facilitating wayfinding in the multi-use Market Cube.
MVRDV founding partner Winy Maas says, “The Market Cube is like a condenser for different experiences. It has just a handful of different levels and different functions, but thanks to the way they work together, you can create a huge number of combinations. Imagine a parent who gets lunch with their child at the food court before dropping them at the day-care to shop for fruit and vegetables. Or a young urbanite who is drawn in by an exhibition before checking out the treats at the market. Or a school group making a trip to see the agricultural showcase on the roof and a performance in the space below. The different combinations multiply the attractiveness of the building so that it will be busy at all times.”
Market Cube Project Details
Project Name: Market Cube (River Bank 1)
Architect: MVRDV
Client: Hsinchu County Zhubei City Office
Location: Zhubei, Taiwan
Status: In progress
Year: 2024
Programmes: Mixed use, Retail, Bar-restaurant
Visualisation: Antonio Luca CocoAngelo La DelfaLuana La MartinaCiprian BuzduganPriscilla Antinori
Photography: MVRDV | Winy Maas, Jacob van Rijs, Nathalie de Vries





































Leave a comment