Mitsubishi Group has unveiled its visionary pavilion for Expo 2025 Osaka, Kansai, conceived as a striking “Mother Ship” floating just above the ground. This innovative structure embodies the theme “keeping the world vibrant,” exploring the interconnectedness of life, nature, and human society through thoughtful architectural expression and sustainable practices.
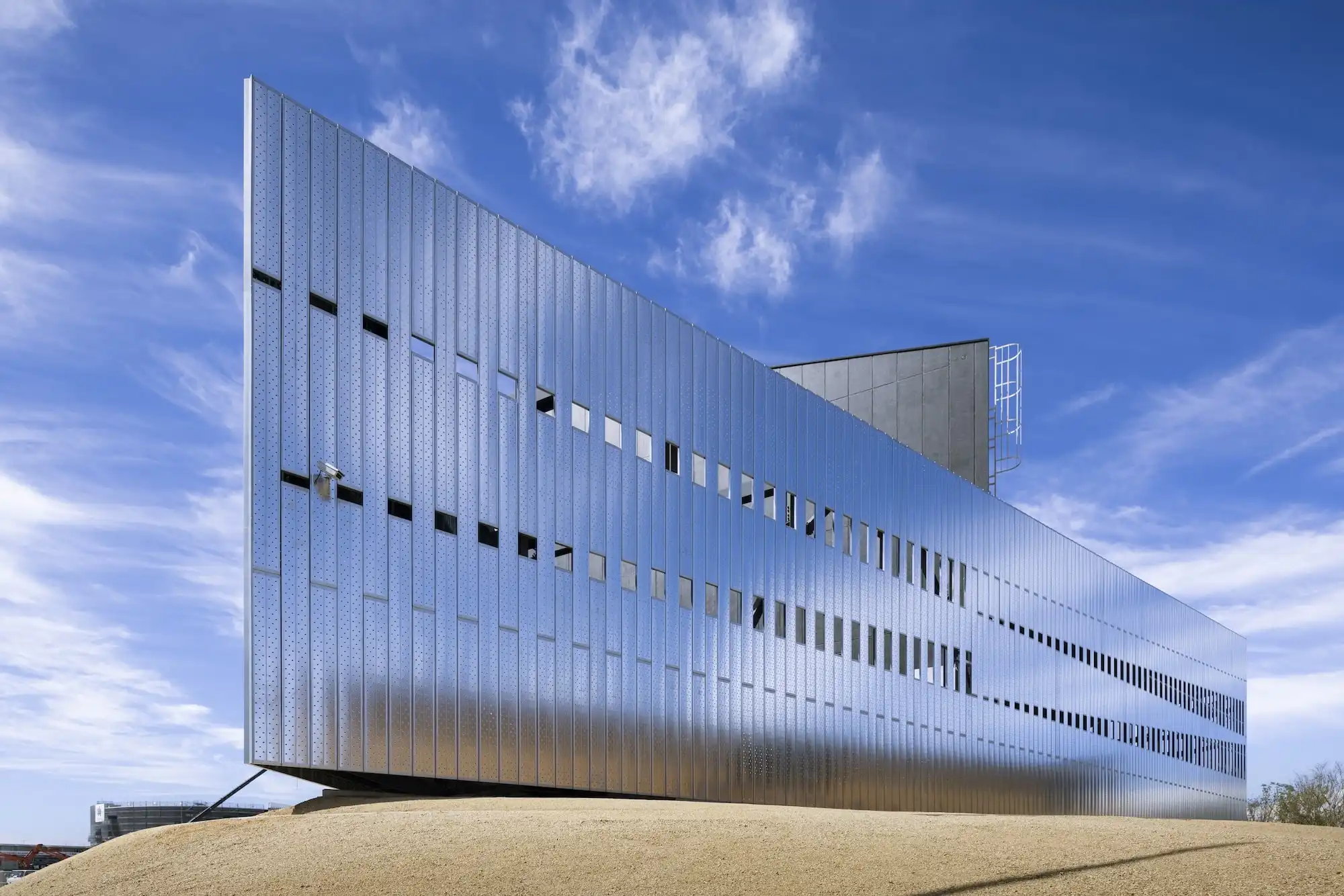
The Pavilion’s design integrates layered geometric forms: an ellipse, a rhombus, and a rectangle, each symbolizing life, nature, and society, respectively. Starting from a semi-underground elliptical area, visitors transition through overlapping geometric layers: a rhombus with vertices touching the interior curves of the oval, and a rectangle placed within it. This harmonious composition illustrates the mutually supportive relationship of the pavilion’s core thematic elements.
Distinctively designed without a singular front façade, the Pavilion provides an engaging visual experience from all angles. Whether viewed from the main plaza at the east gate or peripheral roads surrounding the Expo site, its design remains dynamic and inviting.
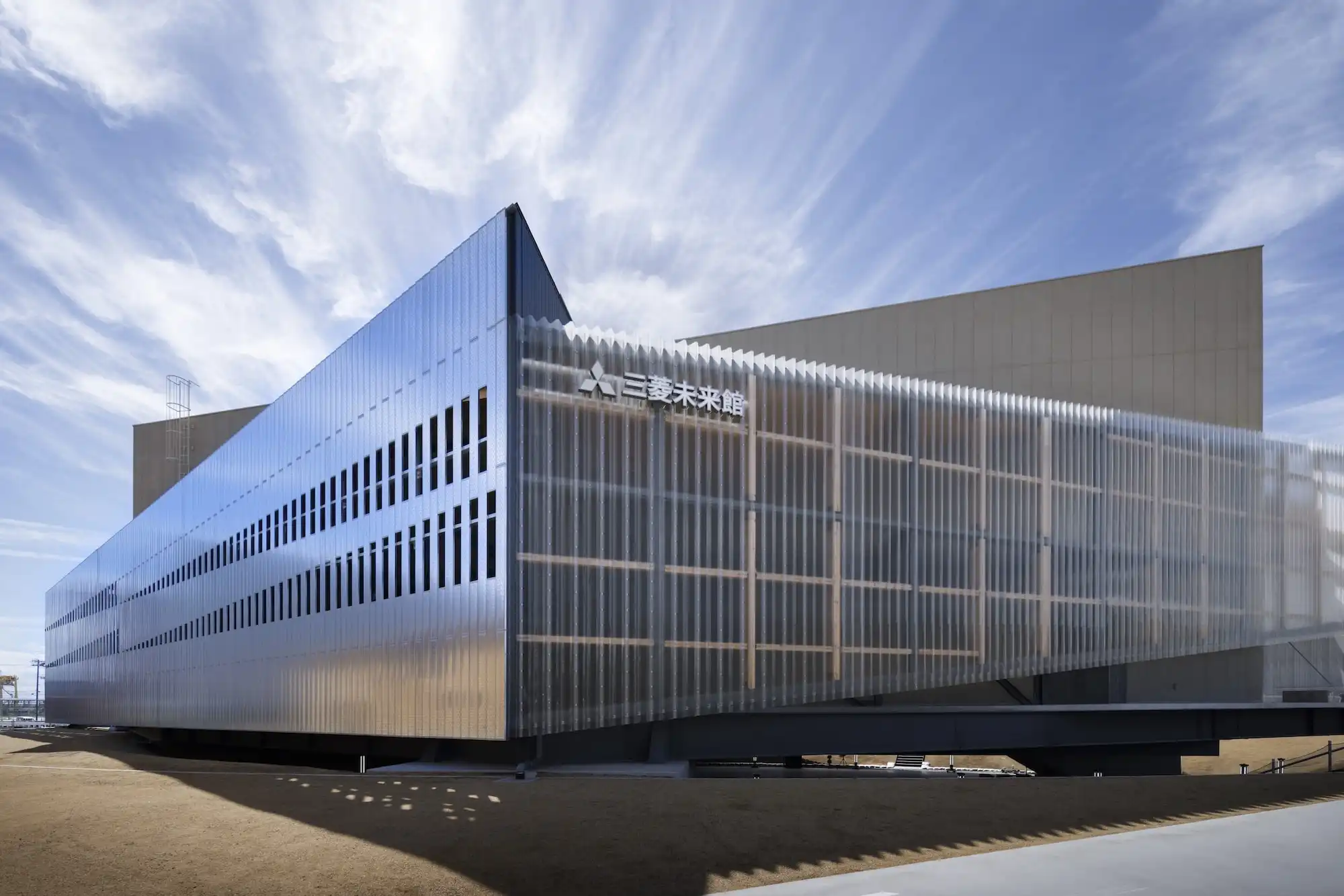
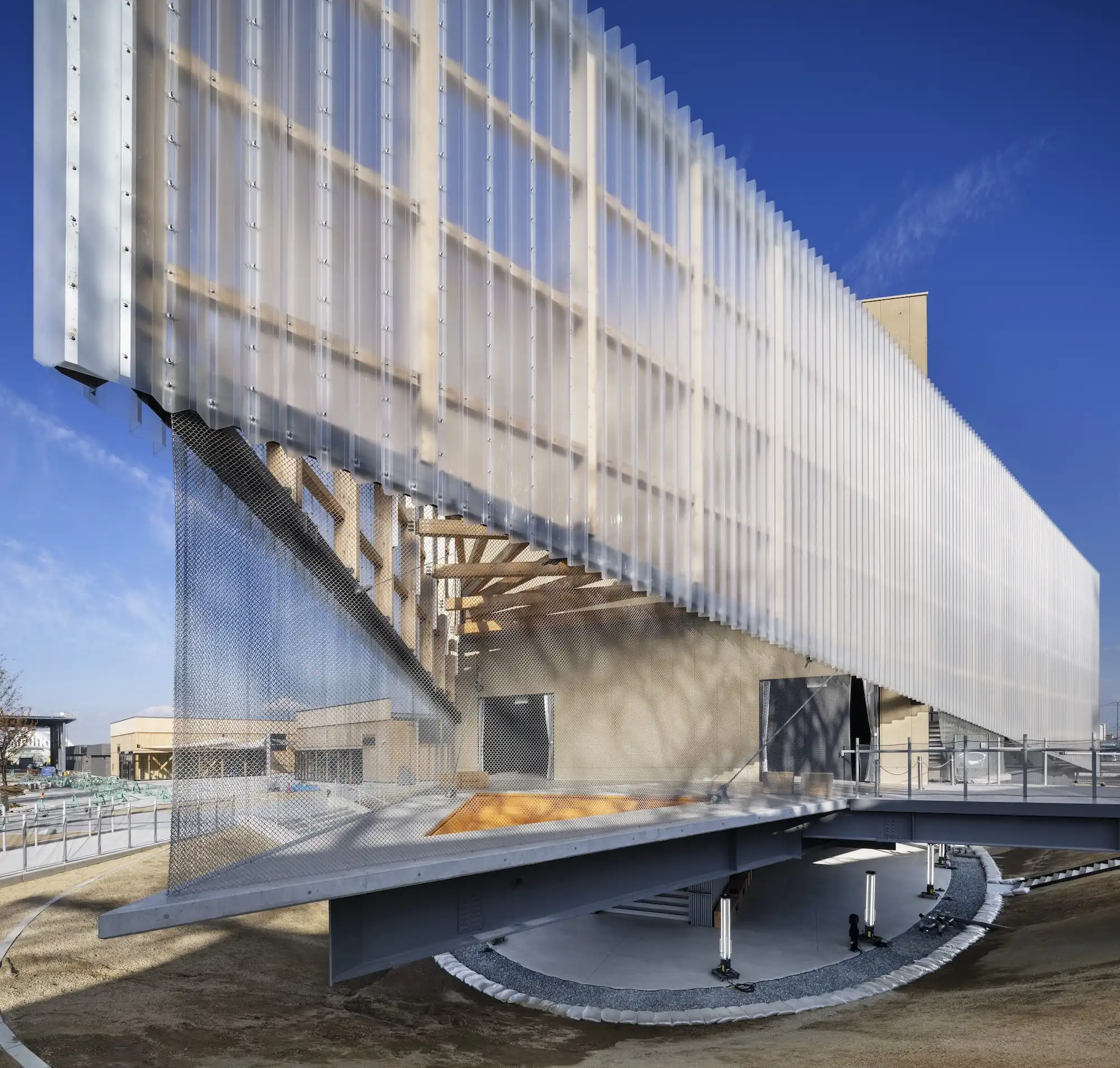
Inside, the Pavilion invites visitors on a carefully choreographed journey through immersive experiences spread across its multi-dimensional spaces. Guests first enter the semi-subterranean Waiting Park, designed to provide a shaded, comfortable refuge from direct sunlight. From this cool, tranquil setting, visitors ascend to the first-level Pre-Show for an orientation video before reaching the second level for the Main Show, a fully immersive visual experience. The journey concludes as visitors descend back to the first floor for the Post-Show experience, culminating at the uniquely suspended Sankaku Park, or “Triangle Park,” which feels as if it hovers in mid-air.
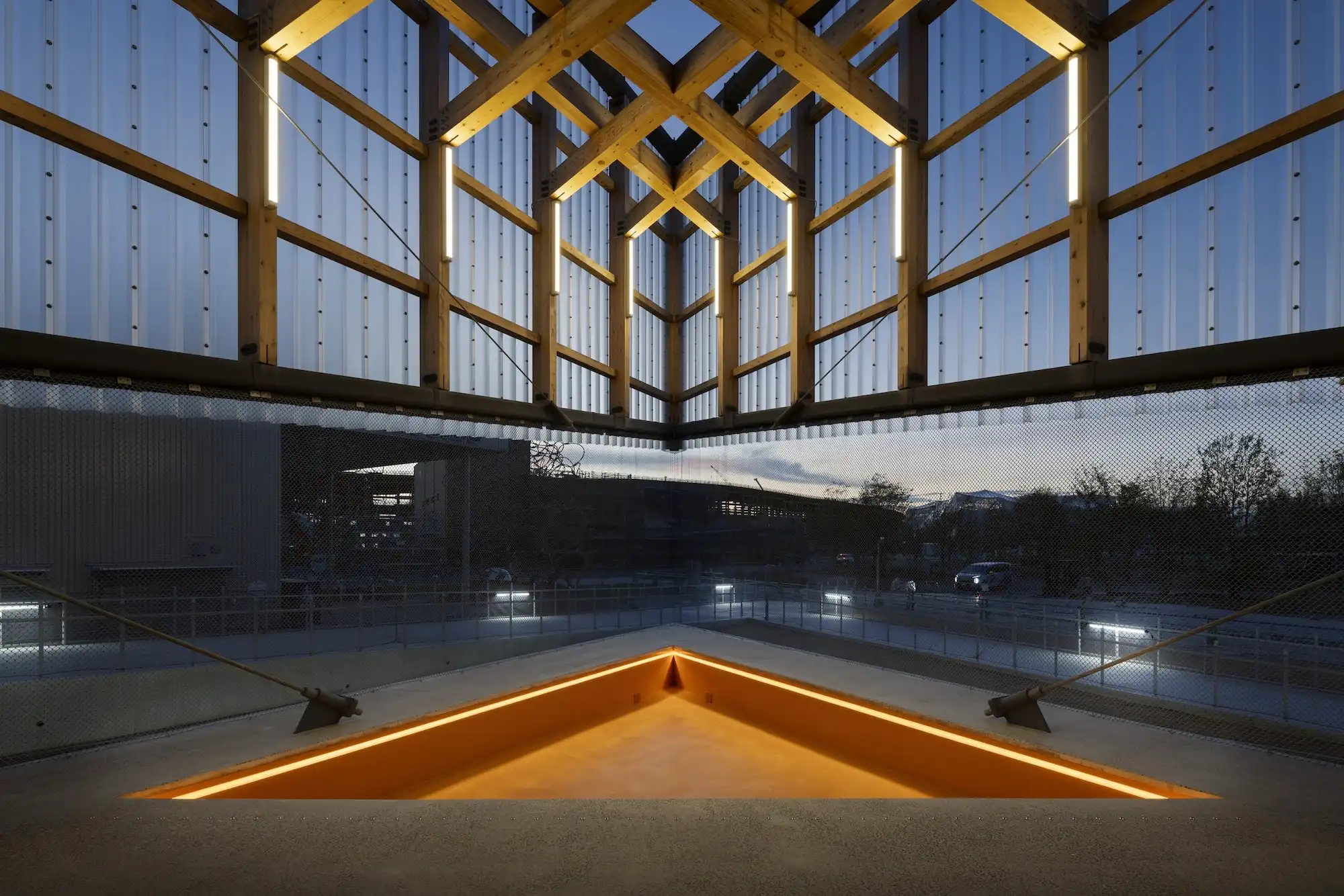
A cornerstone of Mitsubishi’s Pavilion design is its emphasis on circularity and minimal environmental impact. The Pavilion will be entirely dismantled following the Expo’s six-month run, with meticulous plans to restore the site to its original state. To achieve minimal soil disturbance, the building’s design reduces direct ground contact, ensuring the preservation and reuse of excavated soil for site reclamation.
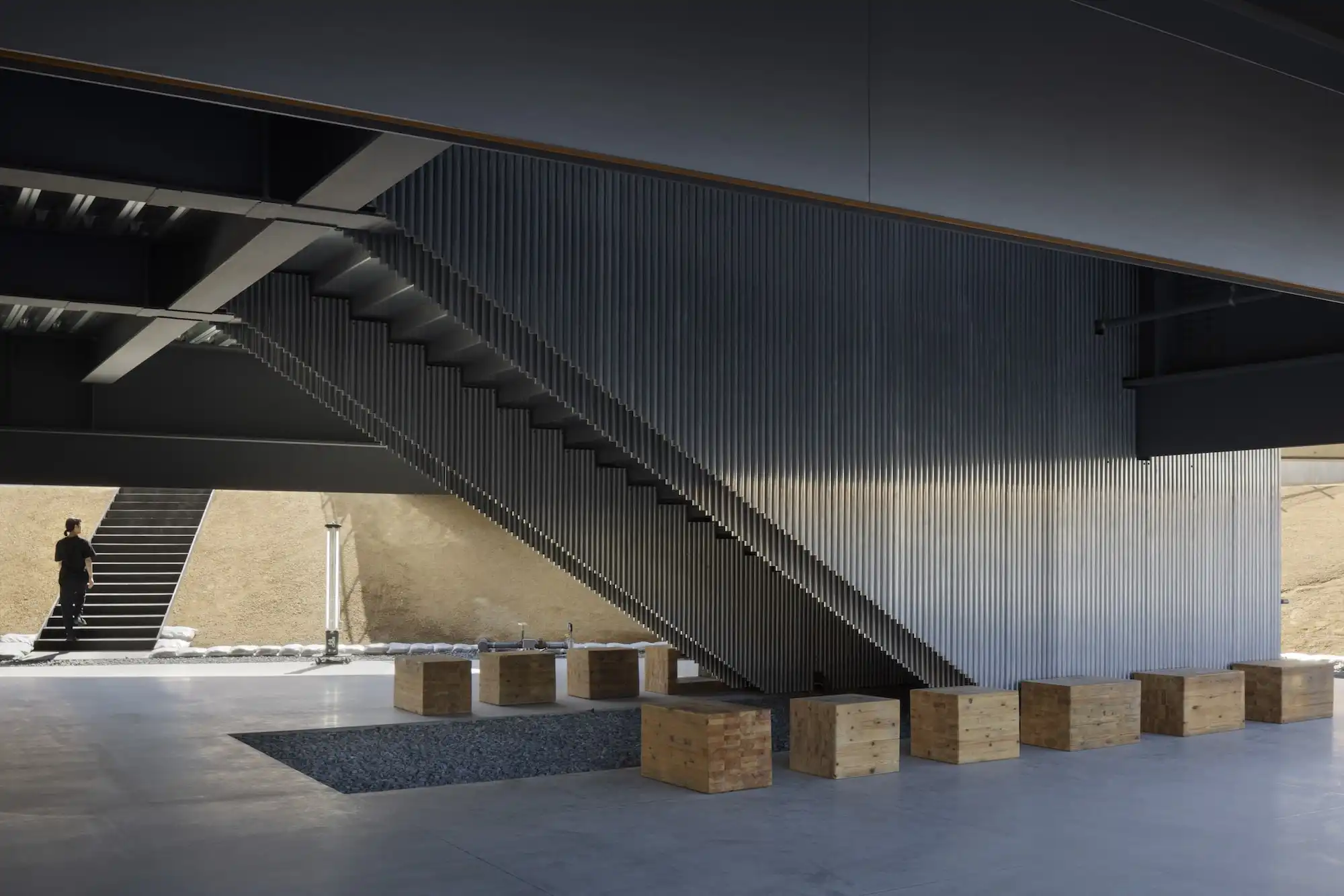
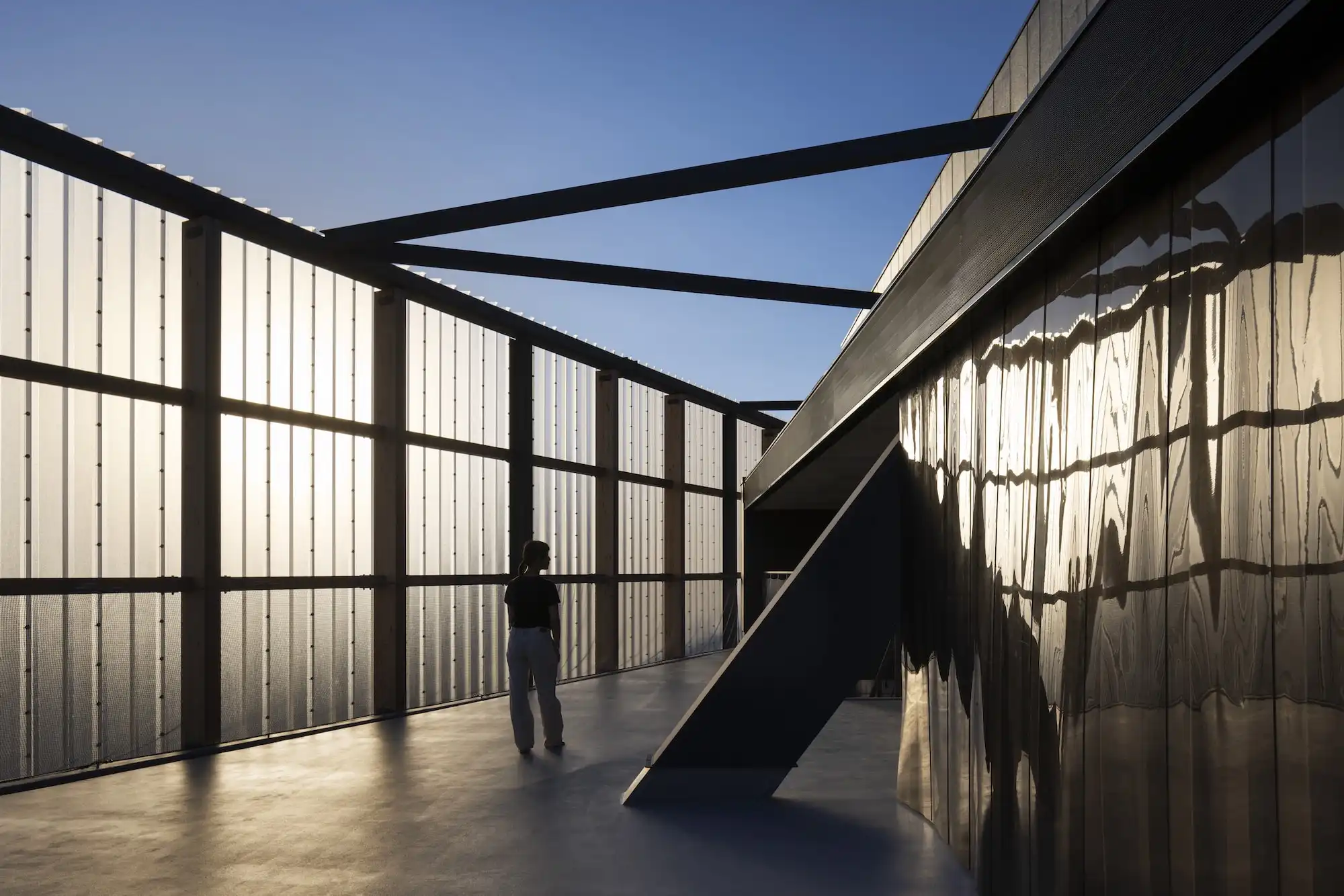
Sustainability also informs the Pavilion’s materials and finishes. Innovative reuse of temporary construction materials as primary finishes reduces both economic and ecological impacts. Polycarbonate panels and steel scaffolding form the Pavilion’s exterior, while elements such as sandbags, steel pipes, tread plates, and lighting fixtures have all been carefully selected for their potential reuse after the Expo concludes. Interior finishes thoughtfully incorporate practical materials like blue tarps, laminated timber, oriented strand board (OSB), and chain mesh fencing.
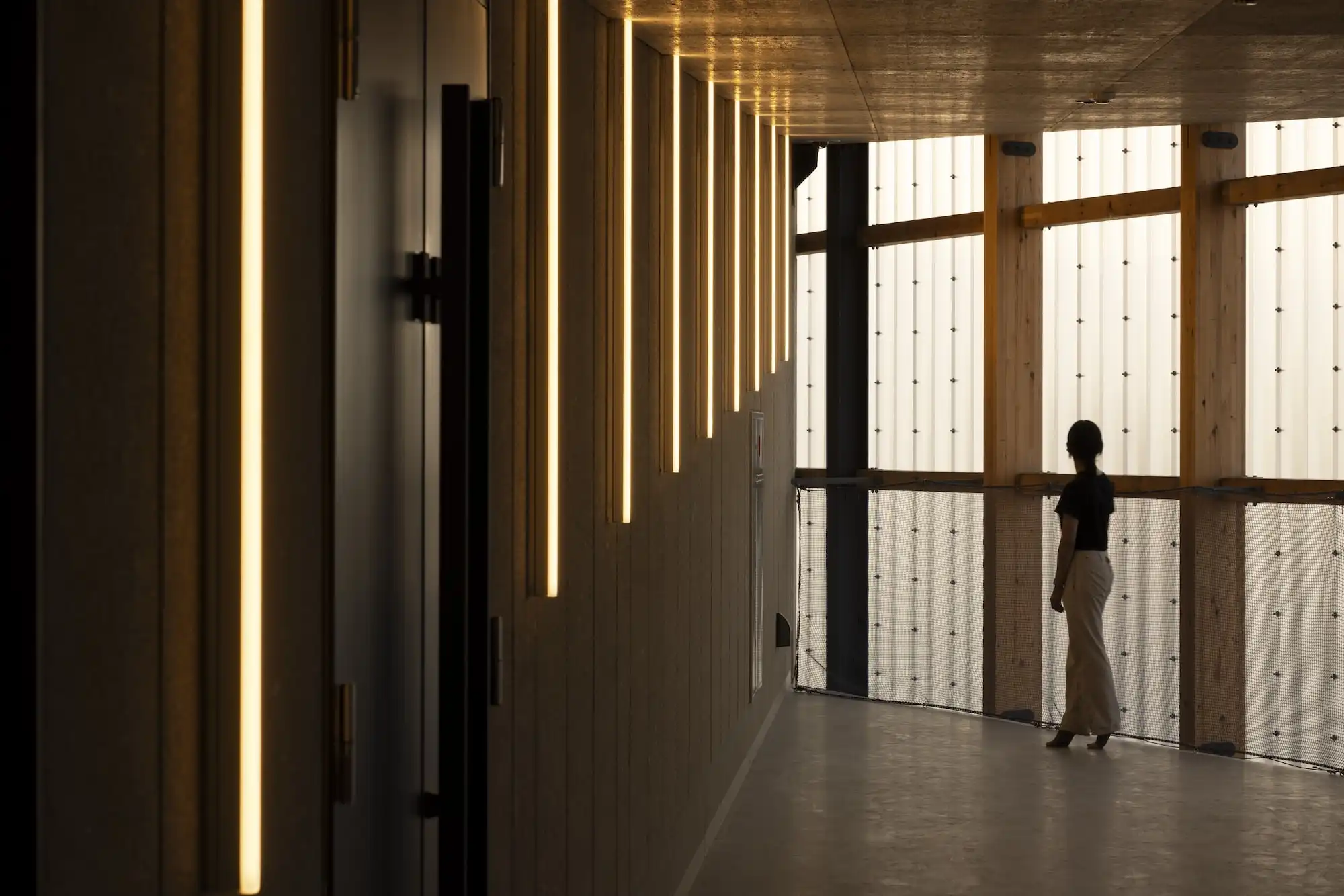
Further enhancing its sustainable credentials, the Pavilion reduces energy consumption by minimizing air-conditioned spaces. The majority of the interior functions as a semi-outdoor area, reminiscent of traditional Japanese verandas (engawa), providing natural ventilation and substantially decreasing cooling demands. Complementing this sustainable approach, the Pavilion employs gentle, subtle illumination, creating a nuanced interplay of light and shadow in line with Japanese aesthetic traditions emphasizing the beauty of darkness.
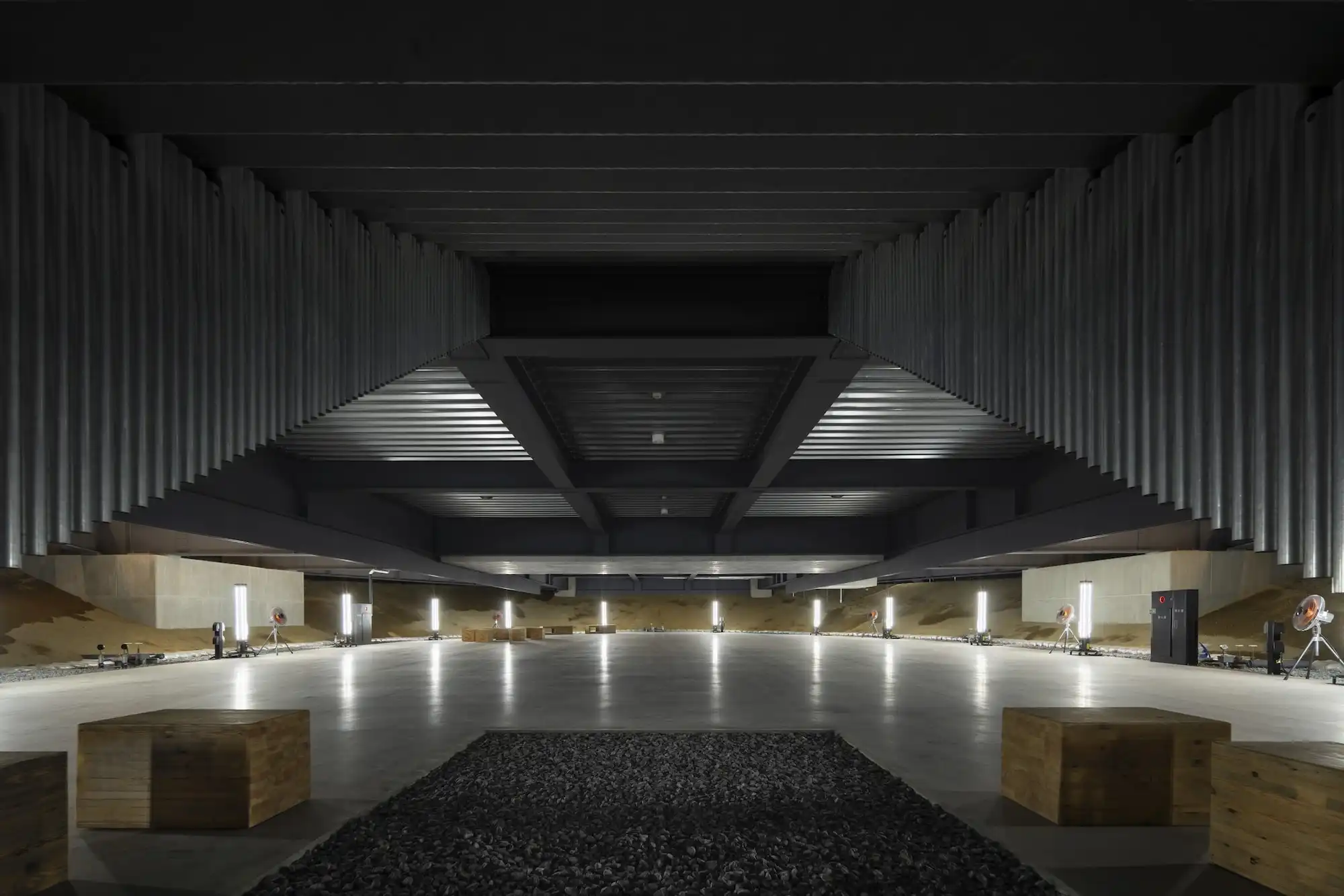
Mitsubishi Pavilion Project Details:
Project name: Mitsubishi Pavilion (Expo 2025)
Design and supervision: Mitsubishi Jisho Design
Location: Yumeshima Island, Osaka City, Osaka Prefecture, Japan
Site area: 3,476.46 m 2
Building area: 1,241.88 m 2
Total floor area: 2,075.83 m 2
Composition: 2 stories above ground, 1 basement
Structure: Steel, wood
Maximum height: 16.50 m
Construction period: July 2023–October 2024
Photographer: Nacasa & Partners Inc.




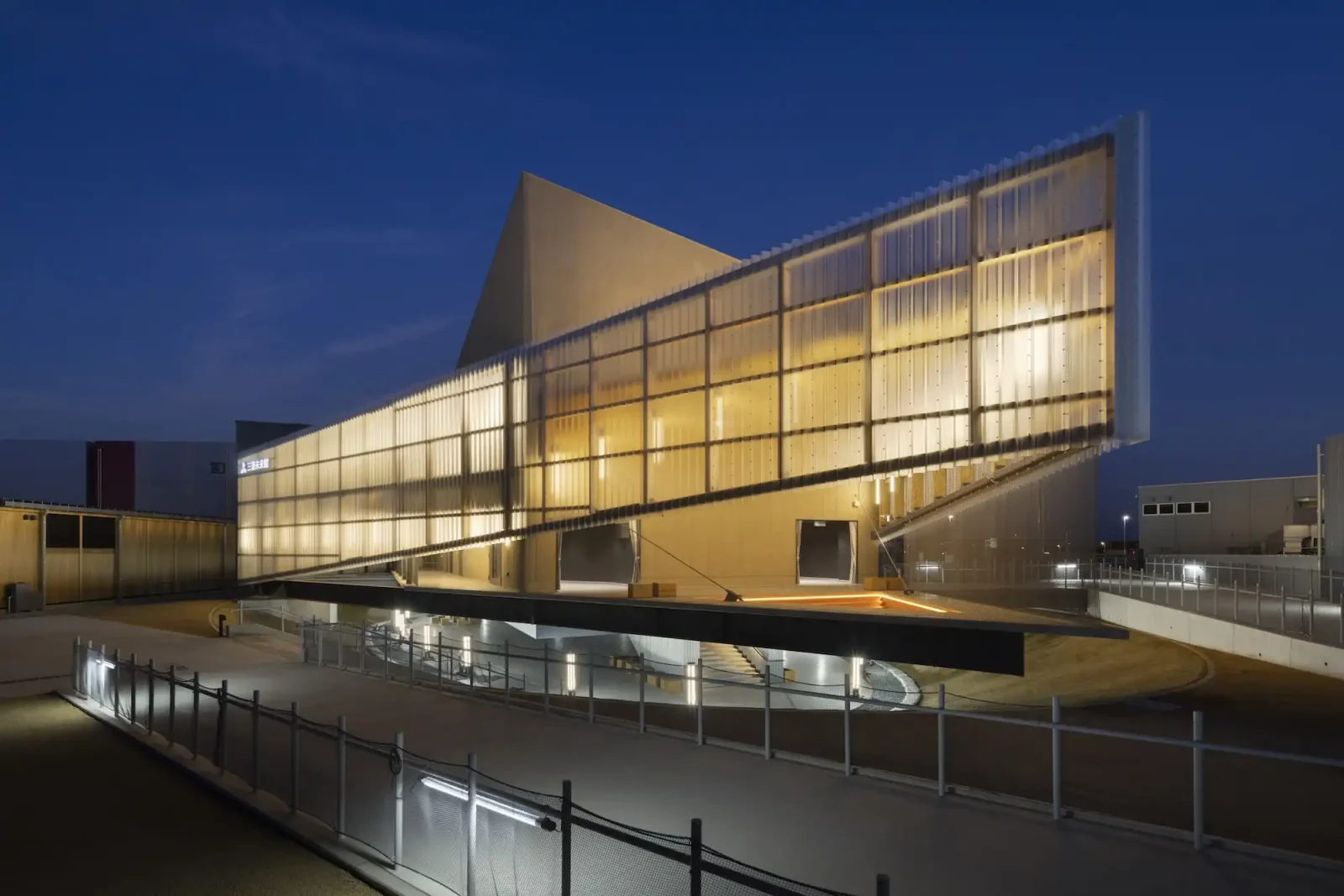
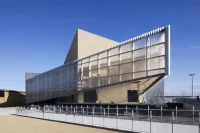
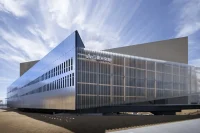
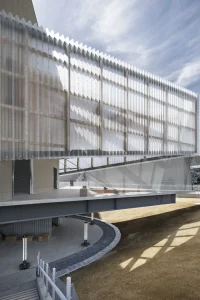
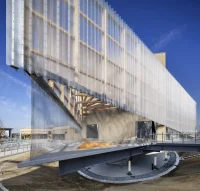
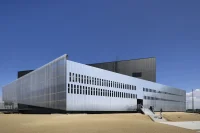
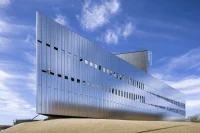
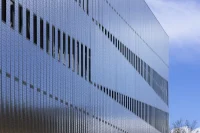
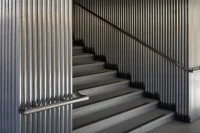
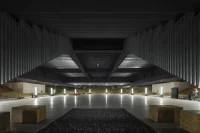


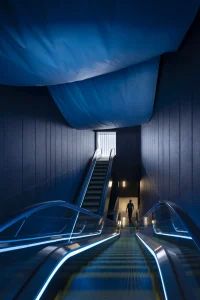
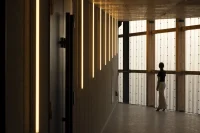
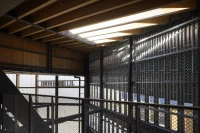
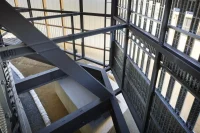
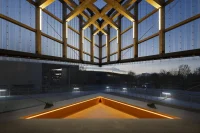
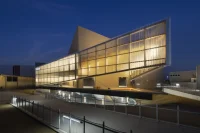
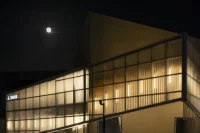
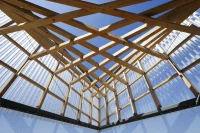
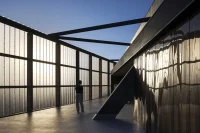
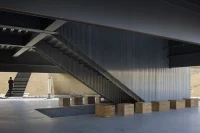






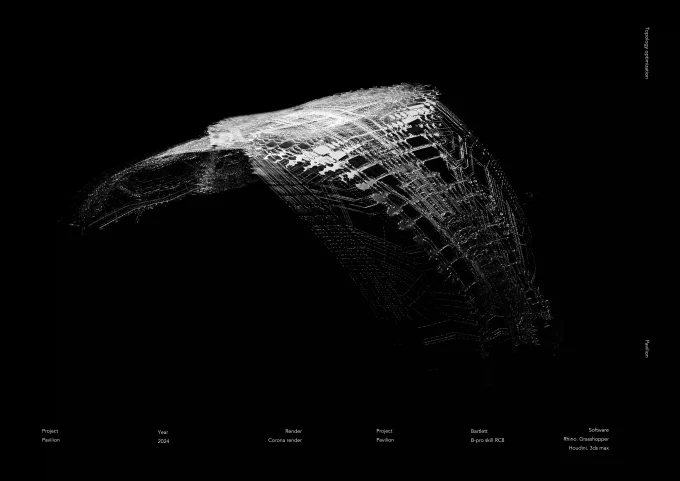
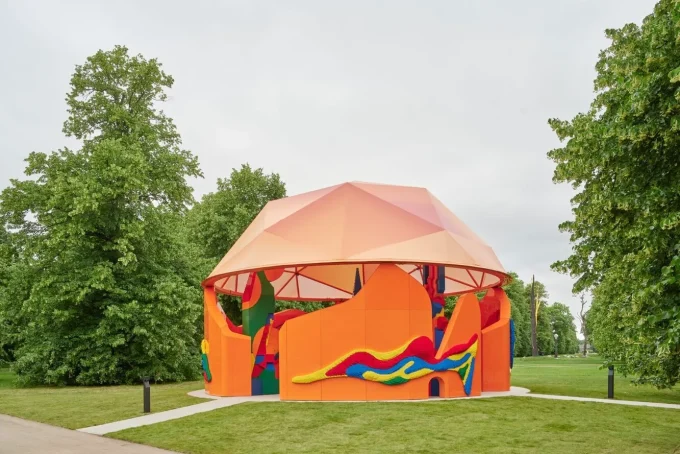
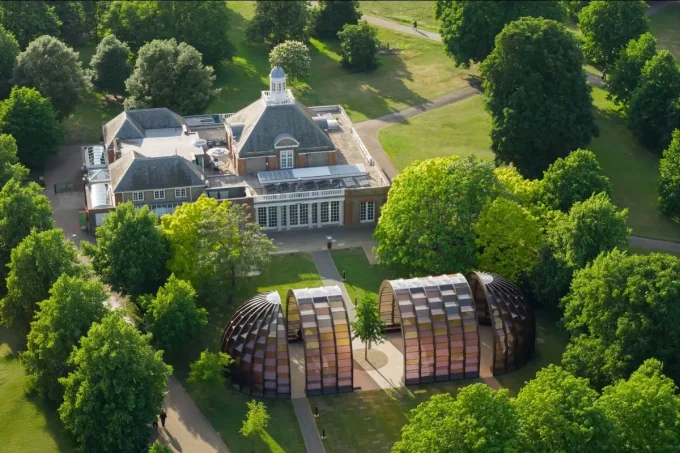




Leave a comment