What does it mean to feel architecture?
At the Nieuwe Instituut in Rotterdam, a new exhibition by Chinese architect Ma Yansong and his firm MAD Architects attempts to answer that question.
“Architecture and Emotion,” on view through October 12, 2025, brings together over two decades of work that reimagines buildings as living, emotional landscapes. It marks MAD’s first solo exhibition in the Netherlands and traces the studio’s evolution from early speculative concepts to major built projects across the globe.
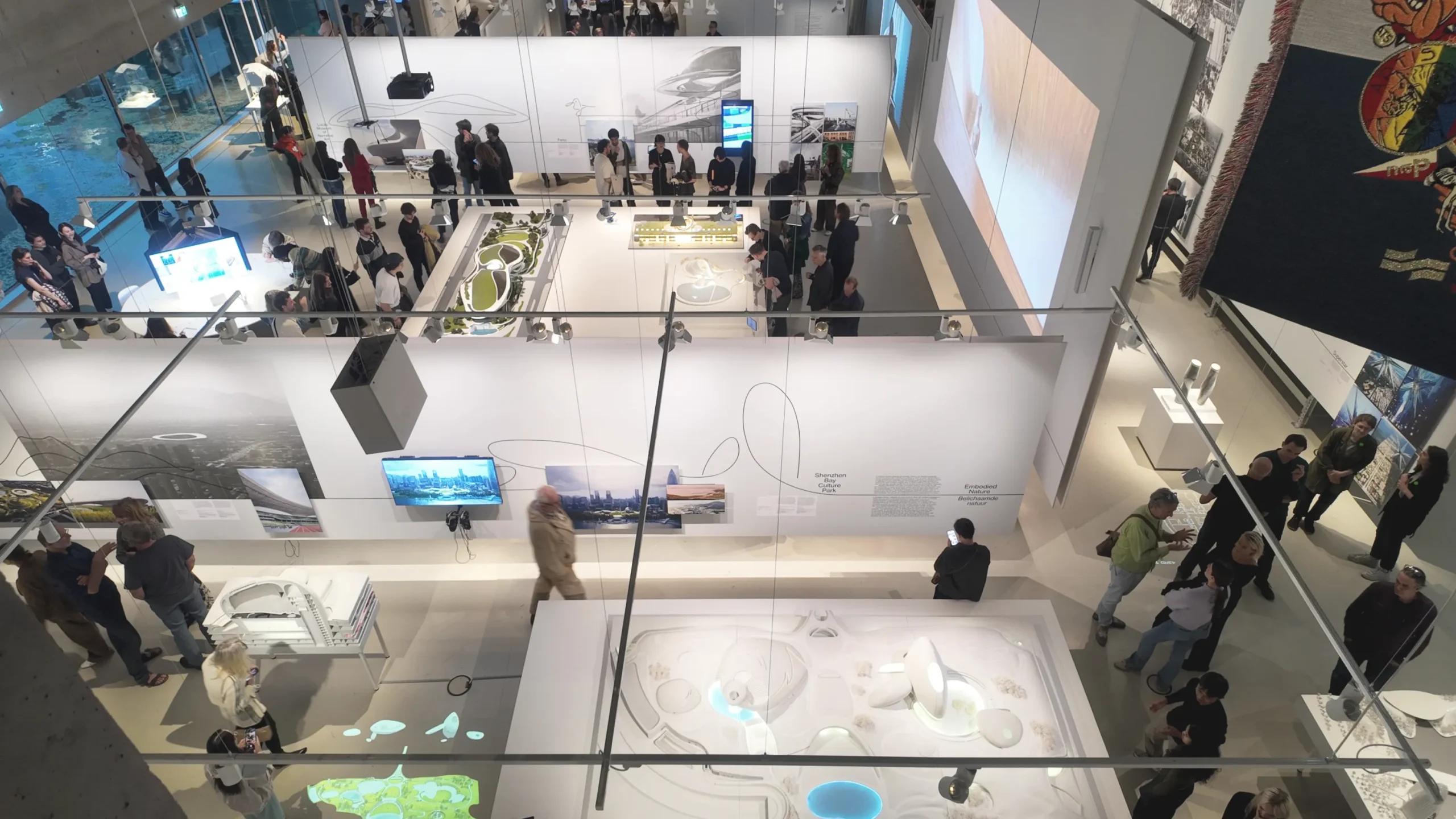
Organised by the Nieuwe Instituut and curated by Aric Chen, Tijn van de Wijdeven, and Emily Wijns, the exhibition positions Ma’s practice as a response to modernist rationalism and the detachment of contemporary urbanism. Instead, it proposes an architecture grounded in nature, cultural memory, and what Ma calls the “Shanshui City”, a philosophy inspired by traditional Chinese landscape painting and its fluid integration of human and natural worlds.
Seven Chapters of an Emotional Landscape
The exhibition is organised into seven thematic chapters, guiding visitors through the firm’s creative and philosophical journey.
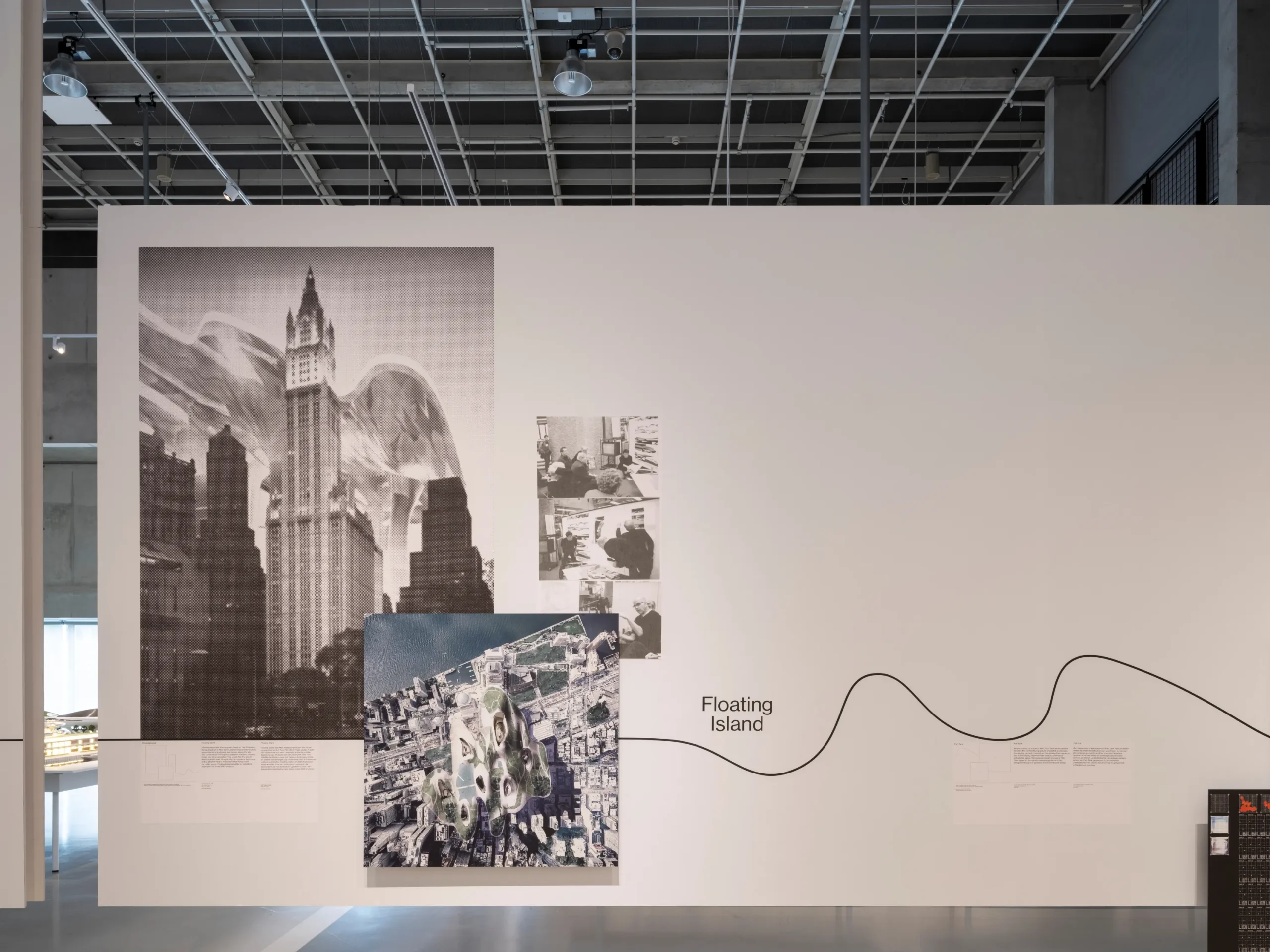
1. MAD in China
The exhibition begins with some of the studio’s earliest work, setting the tone for MAD’s ongoing approach. Projects like Beijing 2050 and Floating Island reimagine how cities might evolve if shaped by emotion rather than efficiency. The immersive installation Feelings Are Facts, created with artist Olafur Eliasson, anchors the space in sensory experience.
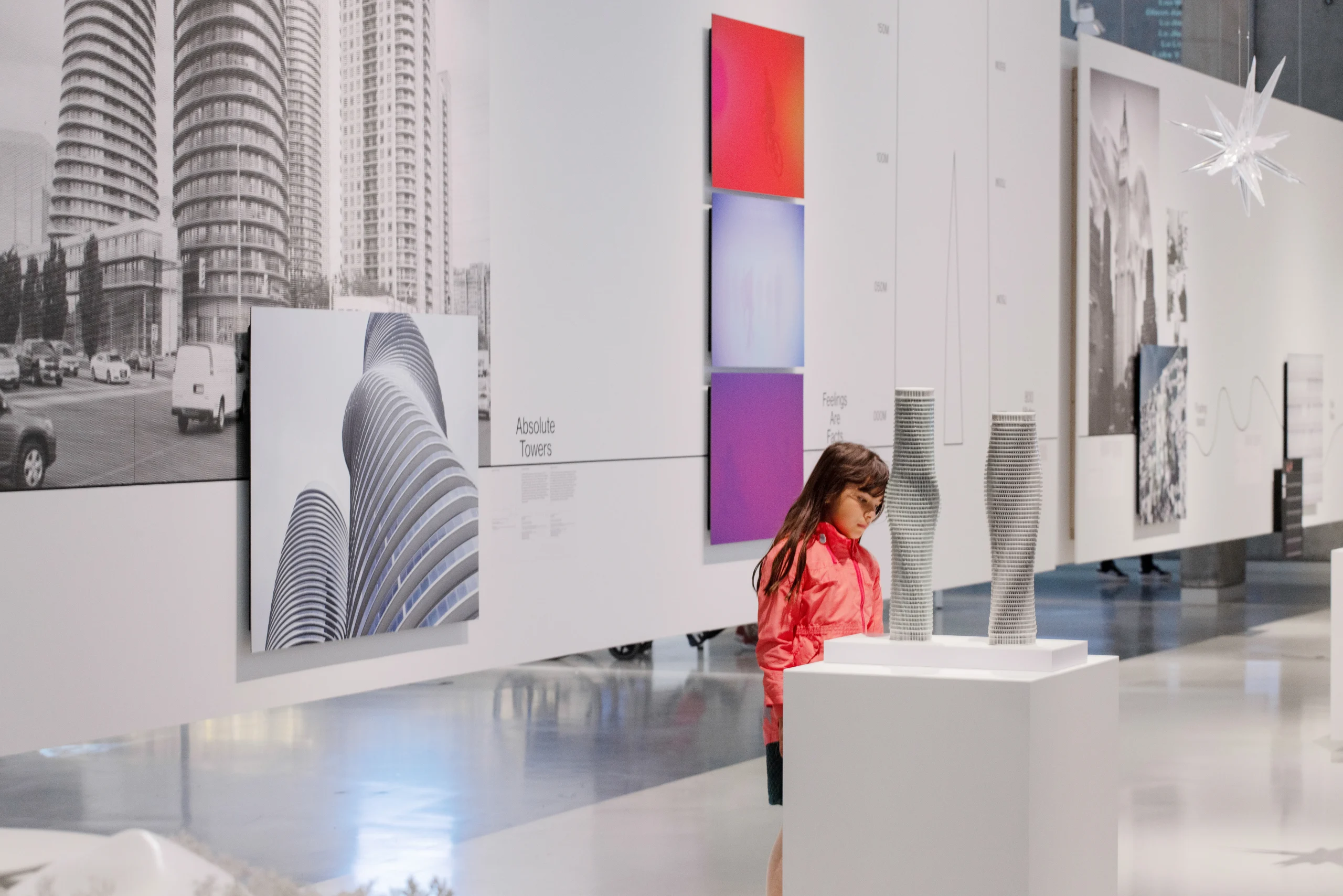
2. Absolute Towers
The second chapter looks at MAD’s first international project, the Absolute Towers in Mississauga, Canada. Completed in 2012, the twisting twin towers challenged the city’s grid planning and earned the nickname “Marilyn Monroe Towers.” Their fluid form marked a turning point, launching MAD onto the global stage.
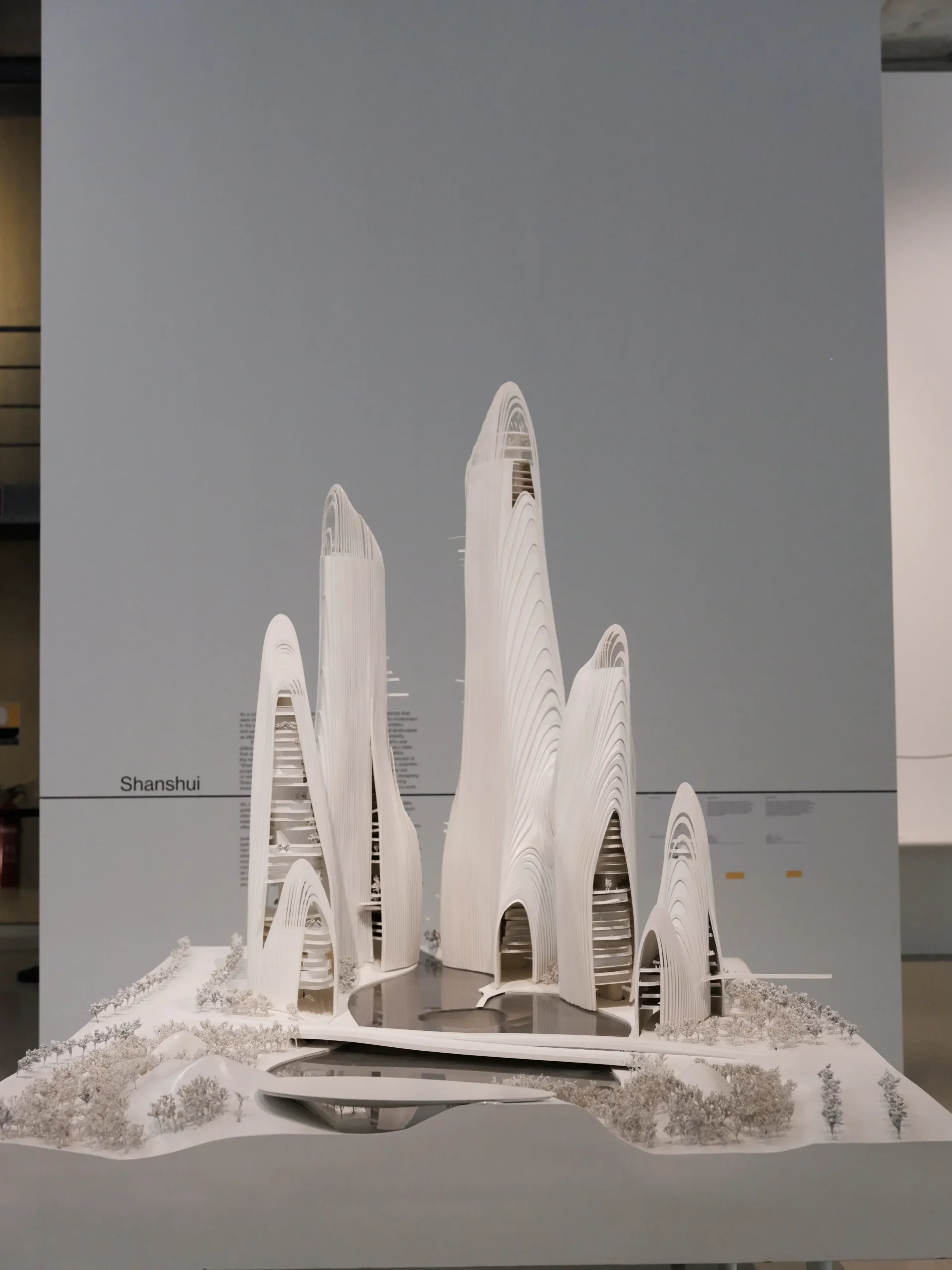
3. Shanshui City
Here, Ma’s vision of the “Shanshui City” comes into focus. Inspired by Chinese landscape painting, it sees buildings and nature as one. Models of Chaoyang Park Plaza in Beijing and UNIC in Paris suggest a new urban language, where towers resemble mountains and courtyards mimic valleys.
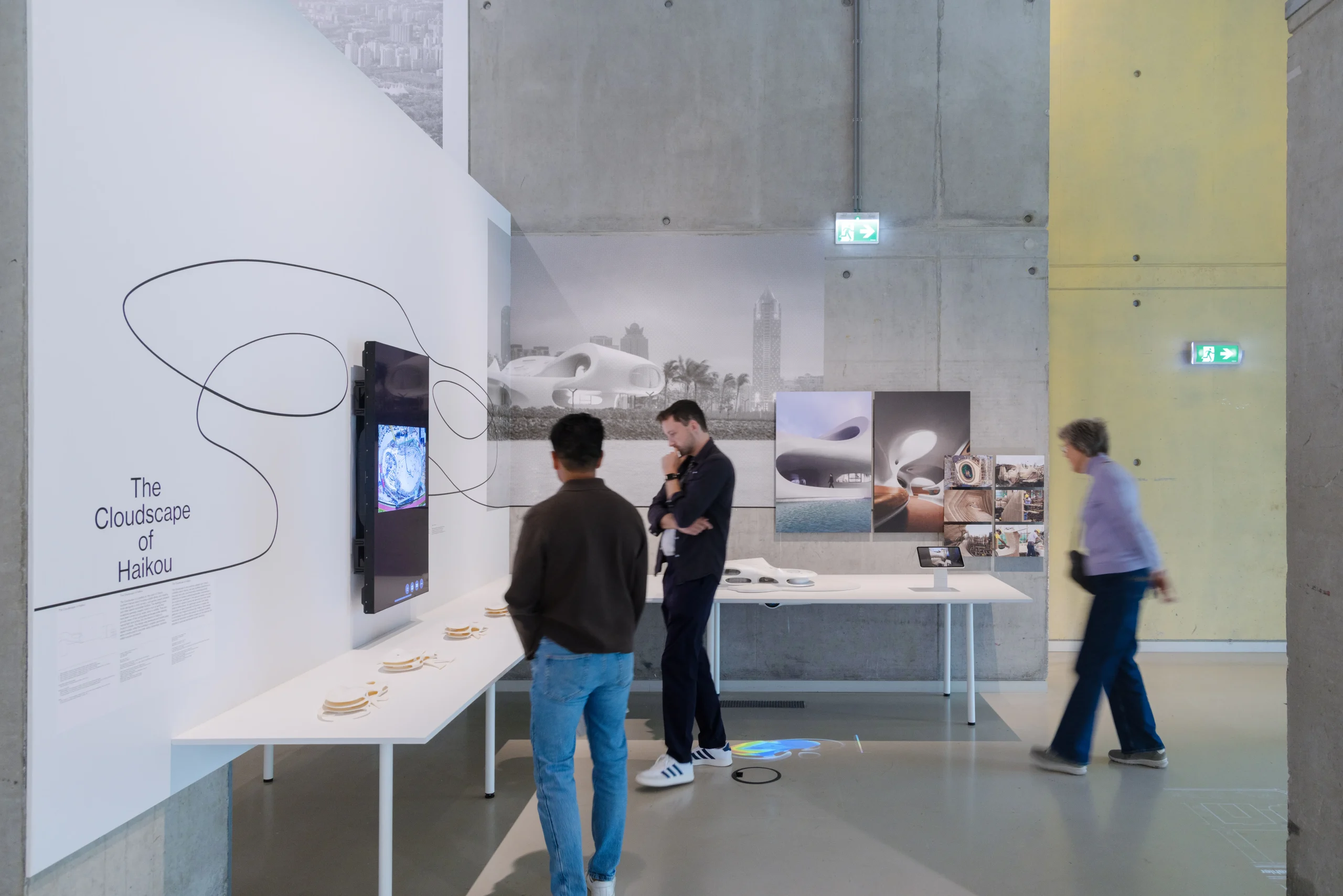
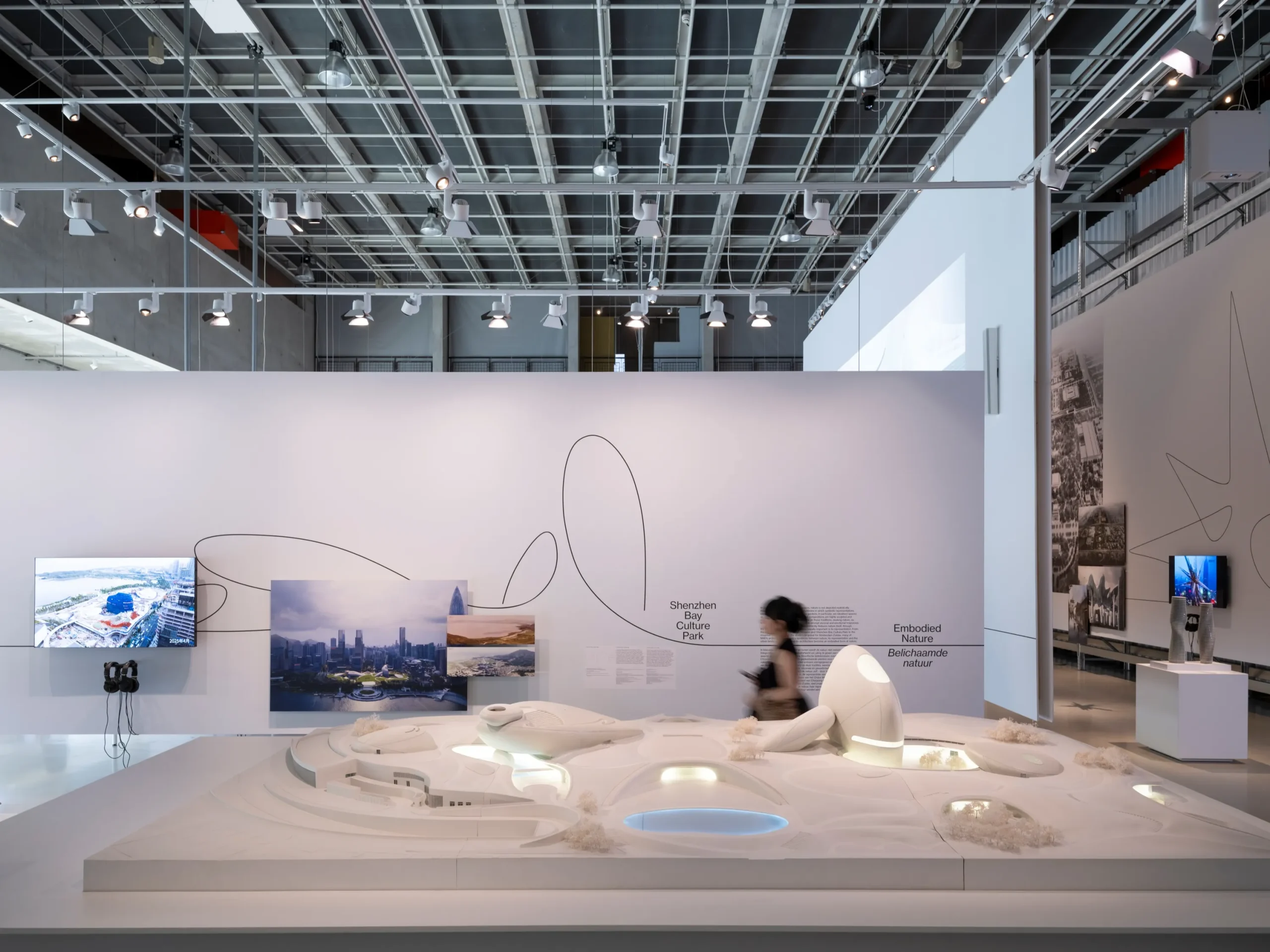
4. Embodied Nature
This section looks at buildings that blur into the landscape. Projects like the Cloudscape of Haikou, Zuidas Complex in Amsterdam, and Quzhou Stadium rise from the ground like landforms. Models and videos demonstrate how structure and landscape fold into one another.
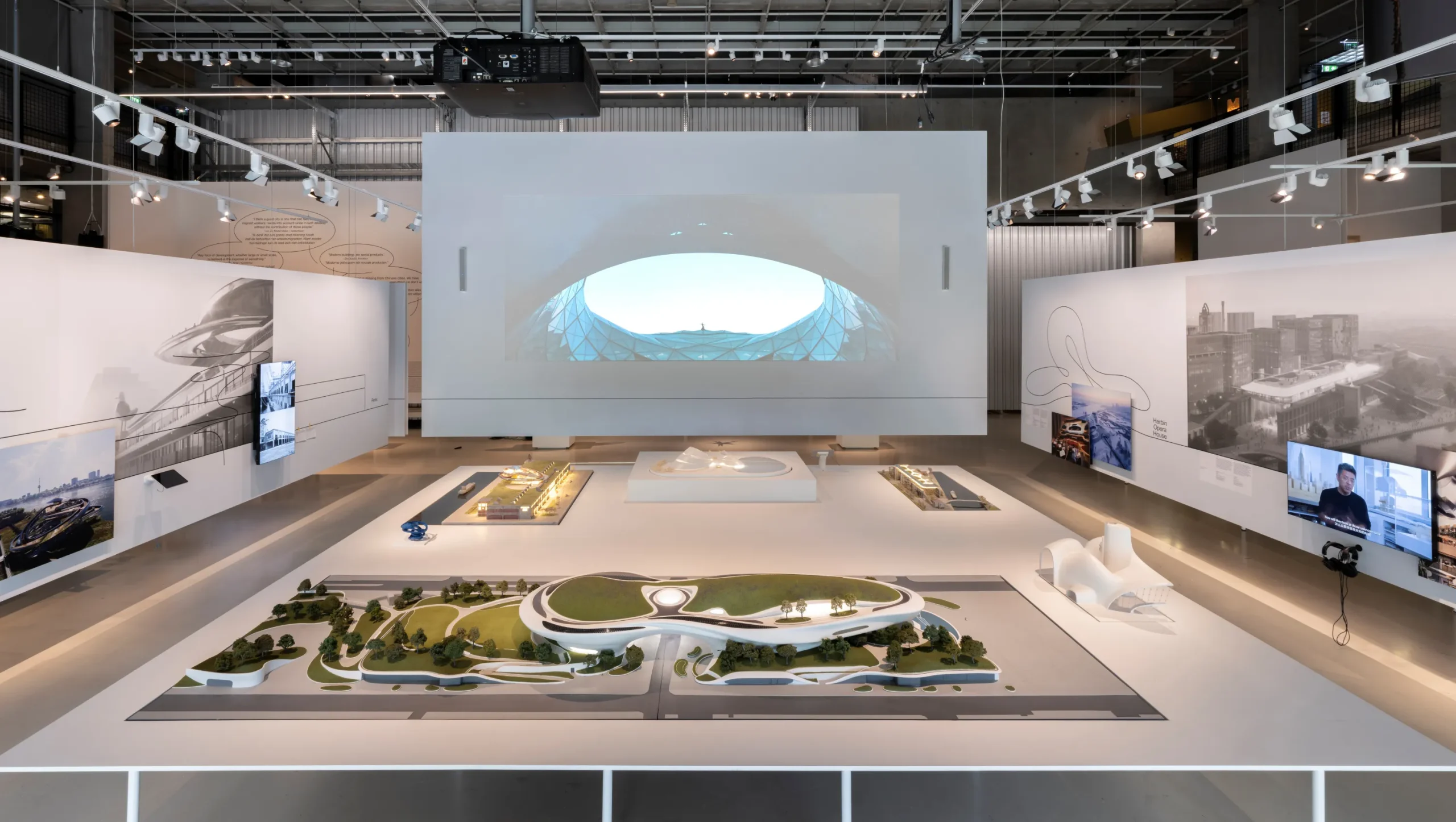
5. Layered Future
As the walls darken and the lighting shifts to cinematic hues, this chapter invites reflection. Architecture becomes a vessel for memory. The Harbin Opera House, the Lucas Museum of Narrative Art in Los Angeles, and the Fenix Museum of Migration in Rotterdam show how buildings can carry history and tell stories through space.
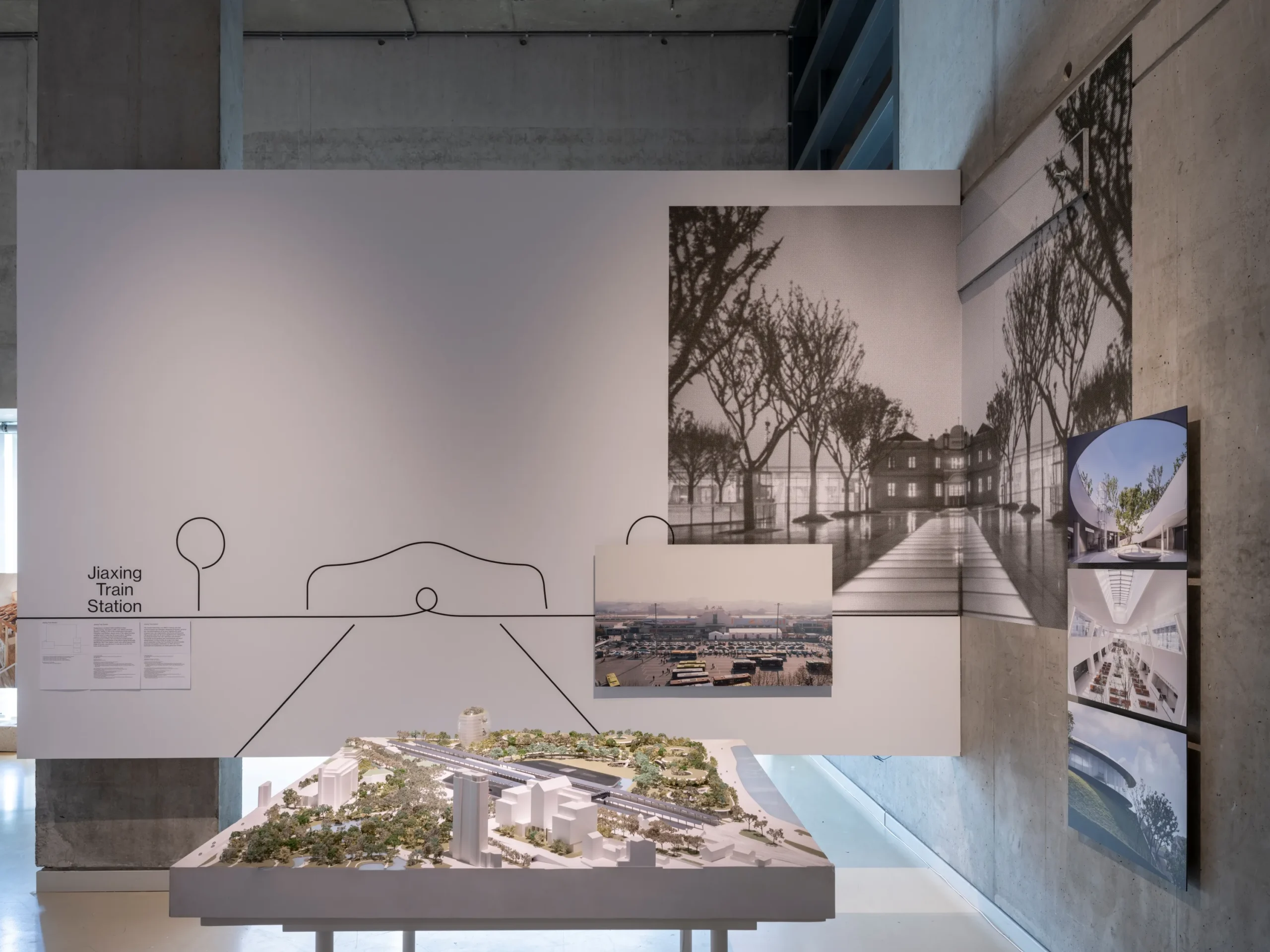
6. Connective Landscapes
MAD brings nature into civic life through five key projects. From Jiaxing Train Station’s garden courtyards to One River North’s carved canyon in Denver, these buildings explore how public infrastructure can be connective and human. Baiziwan Social Housing, Lecheng Kindergarten, and the Tunnel of Light round out this section on lived experience.
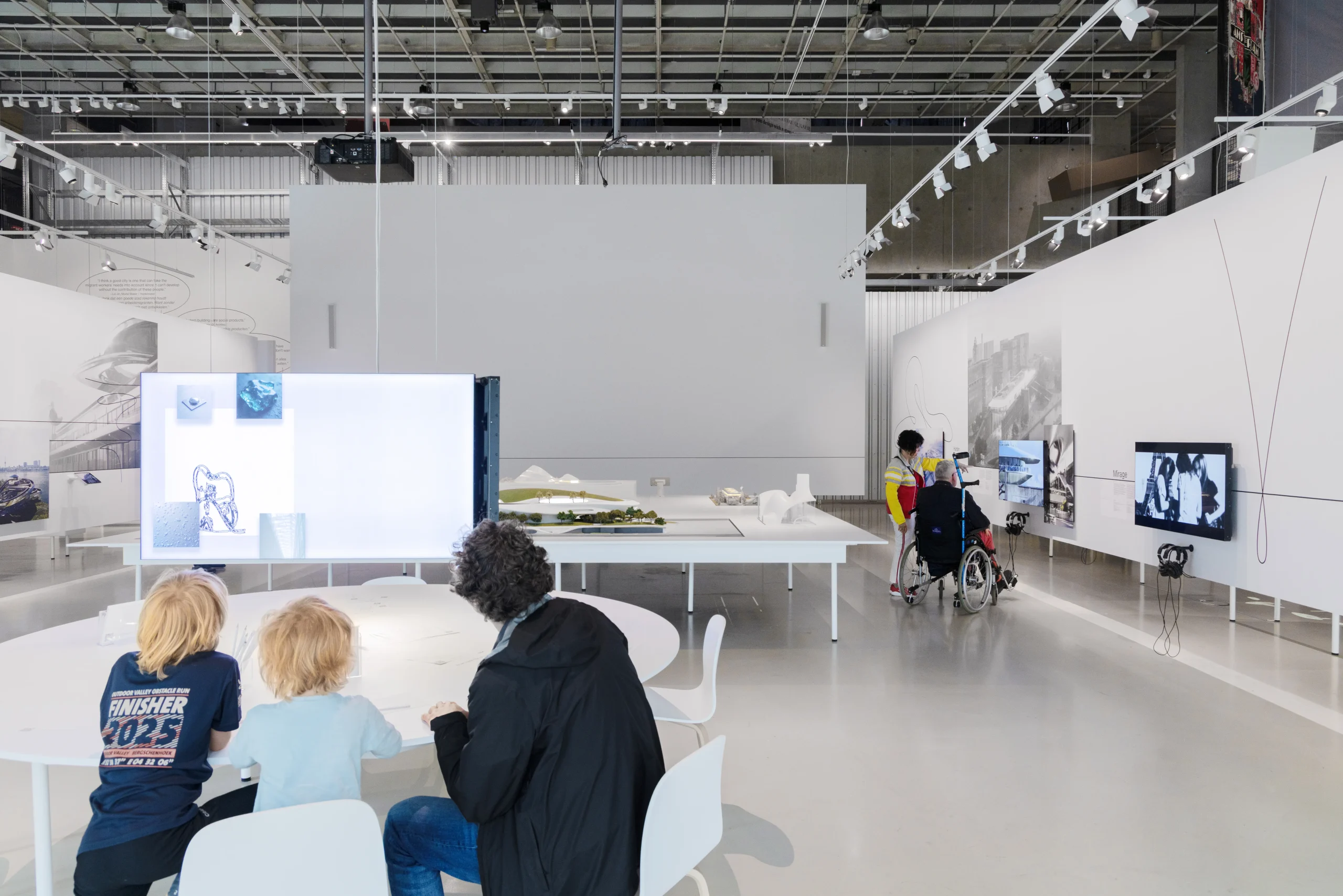
7. MAD People
The final chapter, MAD People, looks at the studio behind the work. A short film traces the studio’s collaborative process across cities, while sketches, models, and notebooks open up the everyday creative process behind the studio’s work. Collaboration is central here; ideas come from many voices.
Inside MAD’s Creative Process: Blurring Boundaries with AI and AR
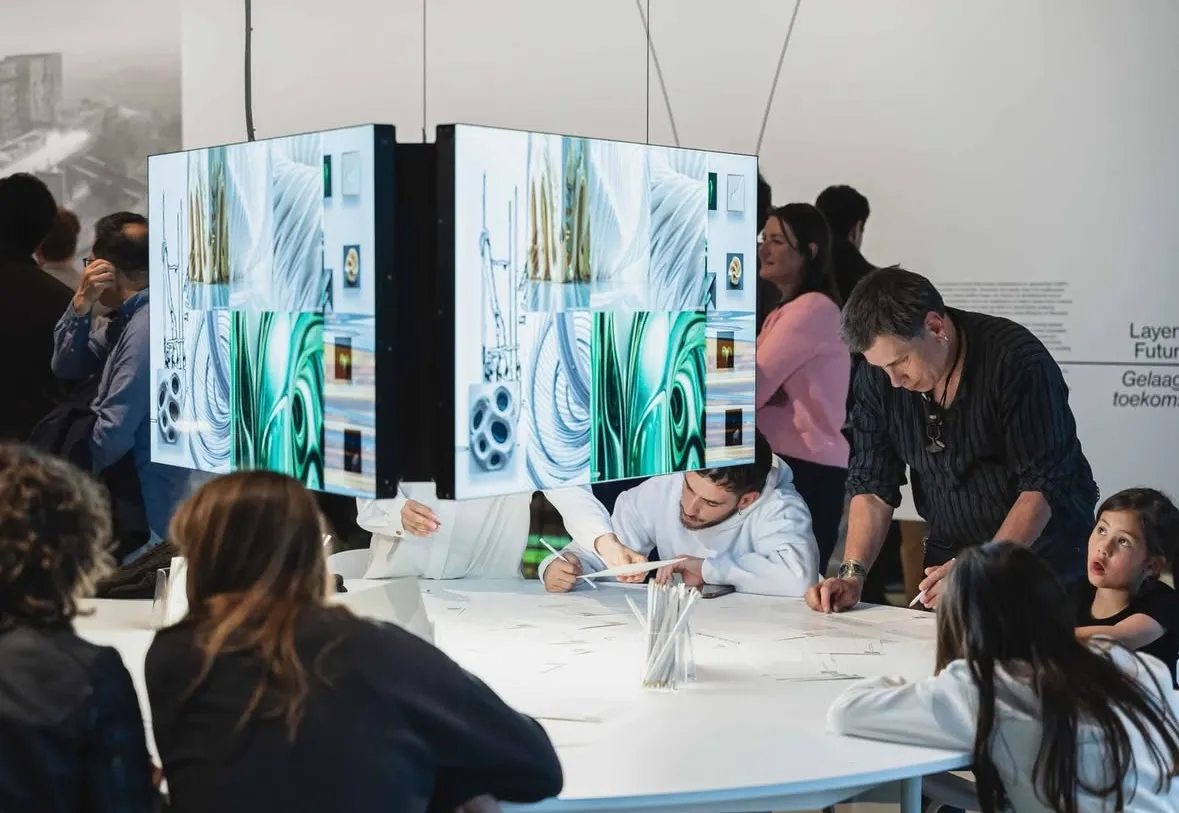
The exhibition encourages participation over passive viewing. At its centre is an interactive AR drawing station where visitors can upload a sketch and watch it turn into a three-dimensional form. The feature recalls one of Ma Yansong’s earliest drawings, a swirling “tornado” that helped define MAD’s approach to form and emotional design. It invites the public into the early stages of imagining architecture, where everything begins with a simple line.
Along with this, multimedia installations extend MAD’s design language. Animated design sequences, soundscapes, and projected environments draw visitors into a sensory conversation with architecture.
As AI and AR increasingly reshape how we conceptualise space, tools like these offer new ways of engaging with architecture not just as form, but as feeling. Platforms such as PAACADEMY reflect this shift, creating spaces where emerging designers can explore emerging tools to push the boundaries of architectural imagination.
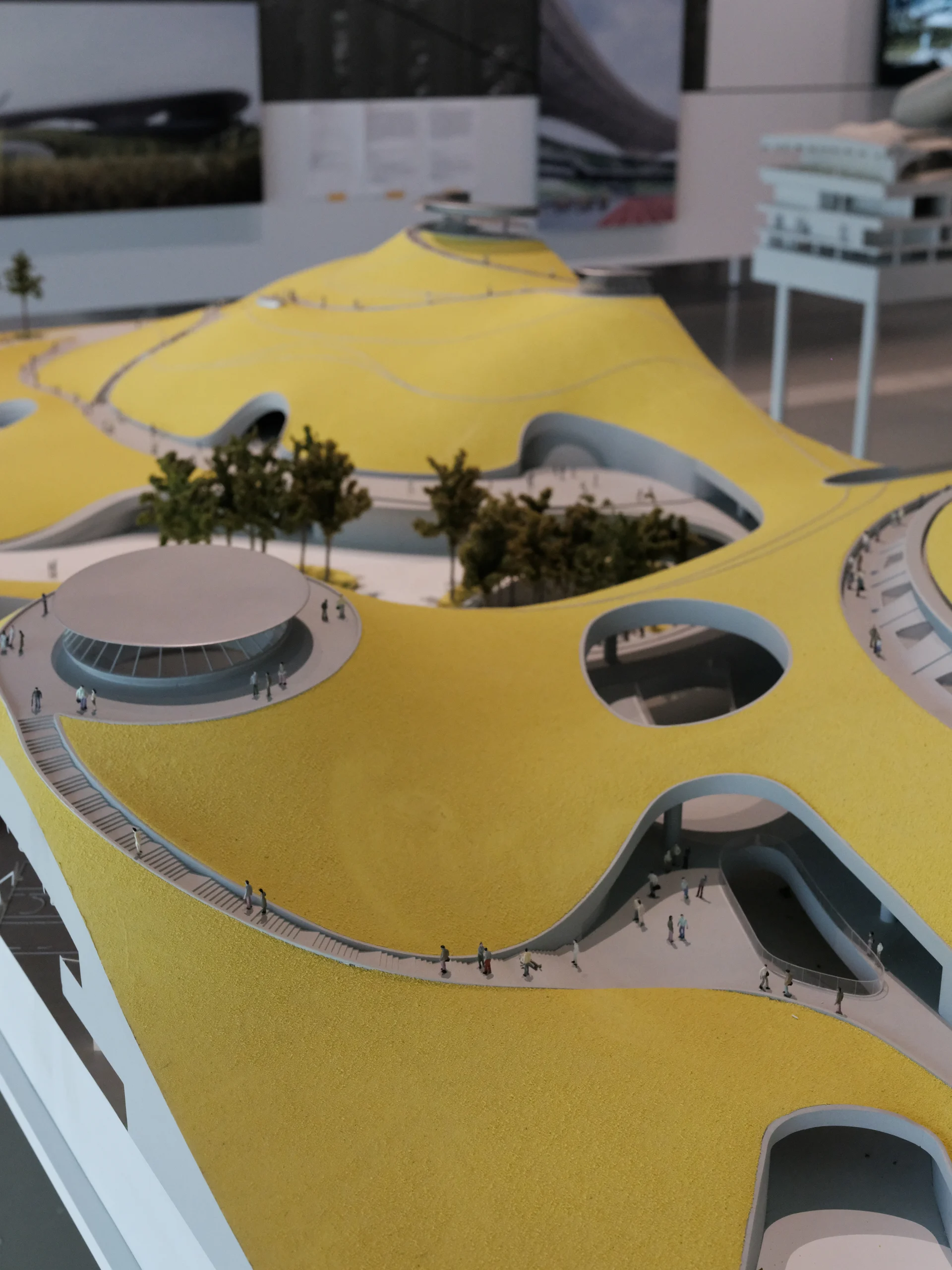
For the Nieuwe Instituut, the Netherlands’ national platform for architecture, design, and digital culture, the exhibition arrives at a resonant moment. “The exhibition approaches MAD’s practice from multiple perspectives, from critiques of modernism and globalisation to explorations of its design language; from domestic living and art installations to large-scale cultural and commercial projects, bringing viewers closer to the ideas and working methods of Ma Yansong and MAD,” says curator Aric Chen.
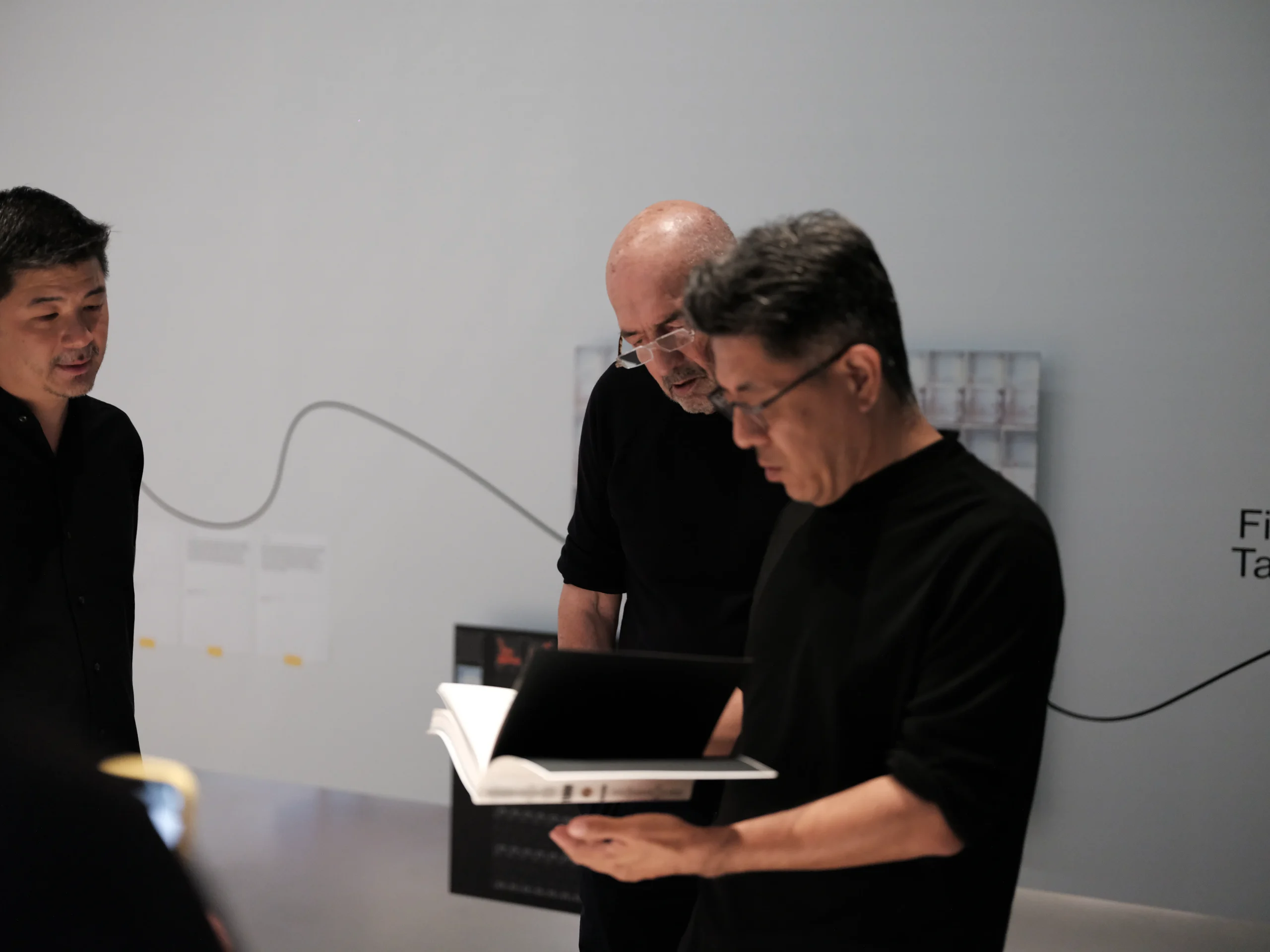
As part of the public program, June 26 marked the launch of Fenix – The Museum as Metaphor, featuring a talk with Ma Yansong, Aric Chen, Anne Kremers, and photographer Rubén Dario Kleimeer.
In a time shaped by ecological urgency and digital abstraction, Architecture and Emotion calls for a more human-centred approach. It values empathy, memory, and imagination as core elements of design. Rather than offering fixed solutions, the exhibition presents architecture as an open question, one that begins with how it makes us feel.




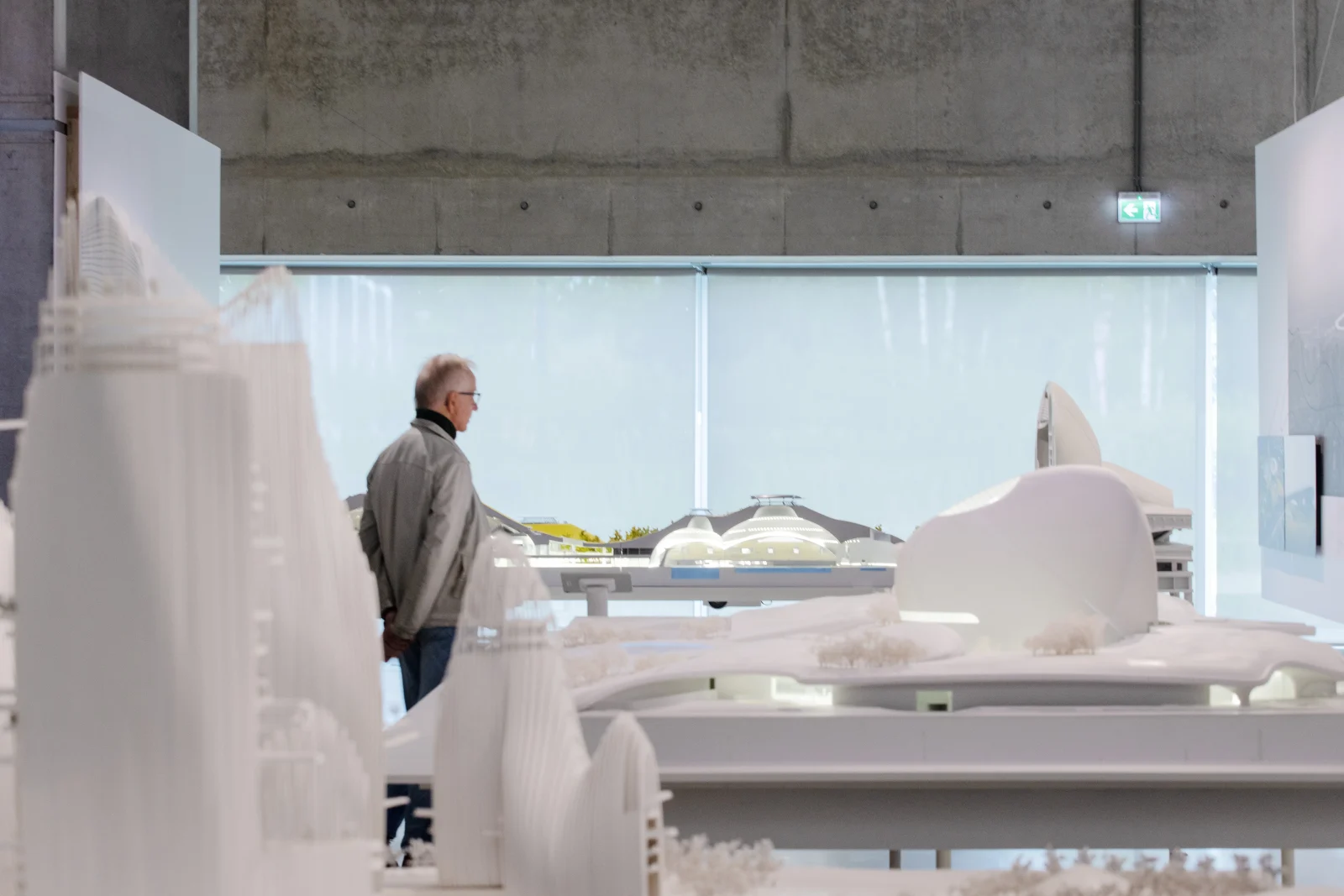
































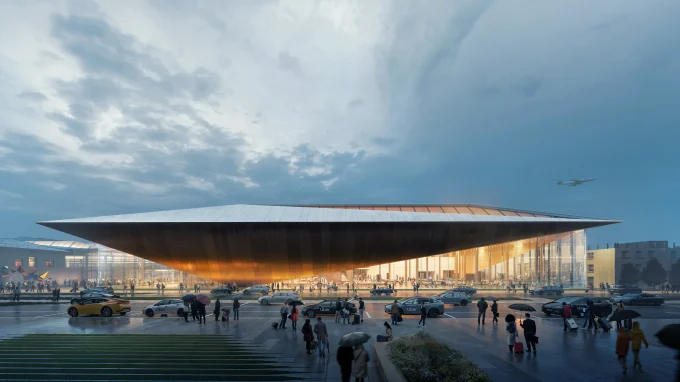
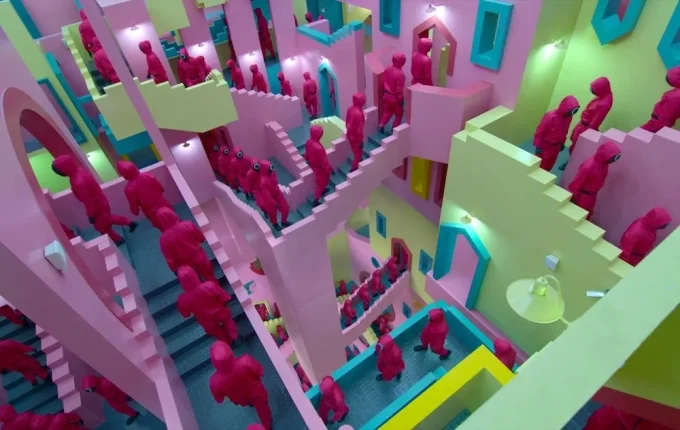
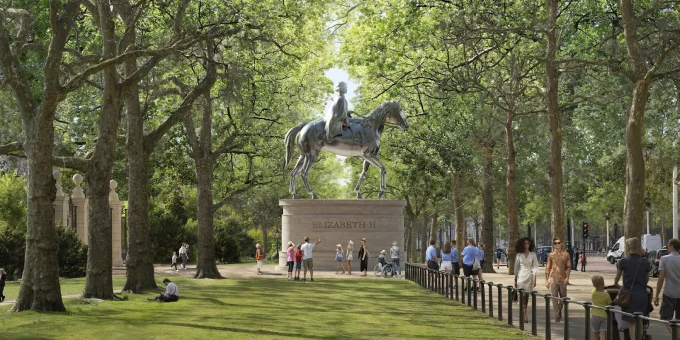
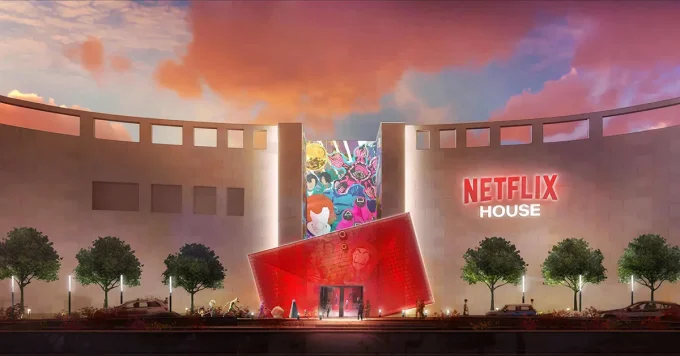



Leave a comment