As Expo 2025 Osaka edges closer to its grand opening, anticipation is mounting among governments, designers, artists, thinkers, and visual chroniclers. One such observer, American photographer William Mulvihill, has turned his lens toward the unfolding architectural marvels of the national pavilions, offering a contemplative and meticulously detailed photographic journey into a world that blends national identity, future vision, and radical design. His documentation gives rare insight into a multi-layered global dialogue, one being expressed through steel, glass, wood, and light.
Capturing the Soul of a Global Stage
Mulvihill’s photographic series is more than a visual update on construction progress; it’s a philosophical exploration of what each nation brings to the collective global stage. Shot over multiple visits to Yumeshima Island, the man-made site in Osaka Bay where the Expo is being constructed, his images reveal emerging structures that are feats of engineering and statements of cultural narrative.
These national pavilions serve dual purposes: first, as architectural showcases and second, as symbolic spaces where countries express their identity, hopes, and visions for the Expo’s unifying theme: “Designing a Future Society for Our Lives.”
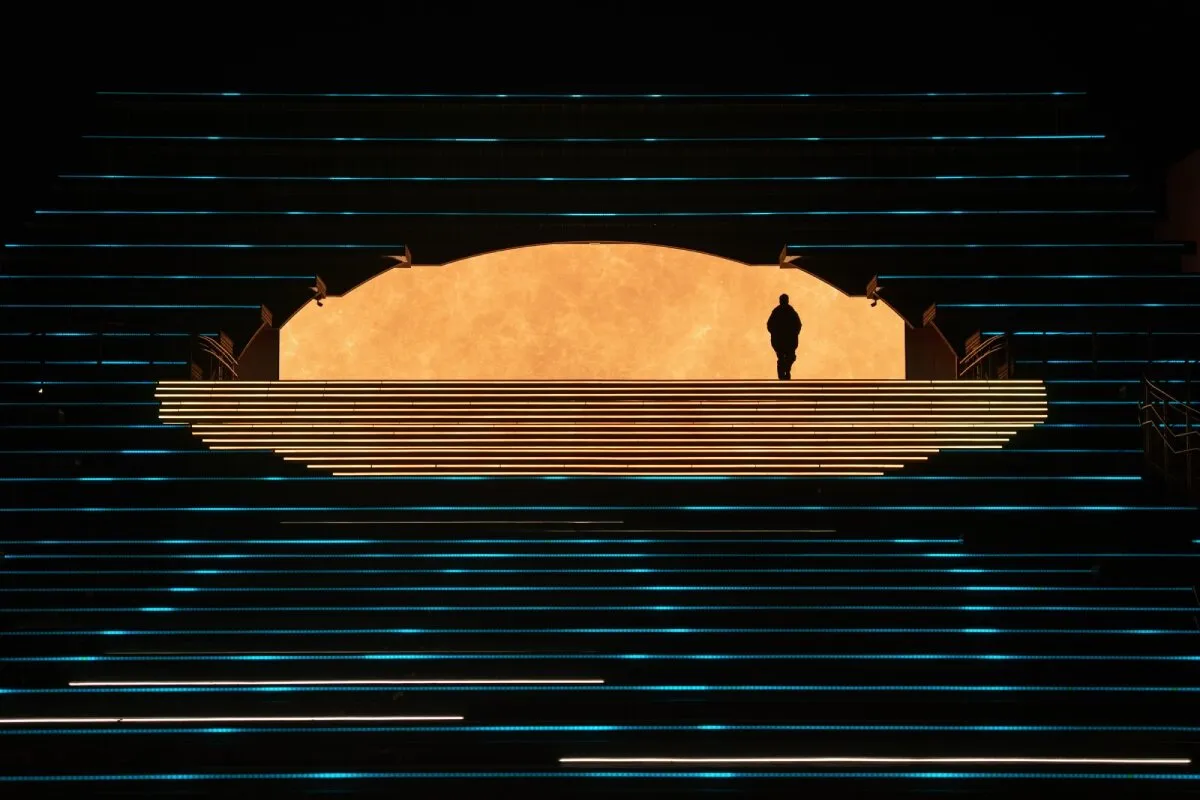
The Portugal Pavilion
The Portugal Pavilion, designed by Kengo Kuma & Associates, is among the most visually striking. The building is constructed from recycled fishing nets and suspended ropes, forming a translucent facade that mimics the movement of ocean waves. Mulvihill captures the tactile and sculptural qualities of the facade, which is suspended from a lightweight frame.
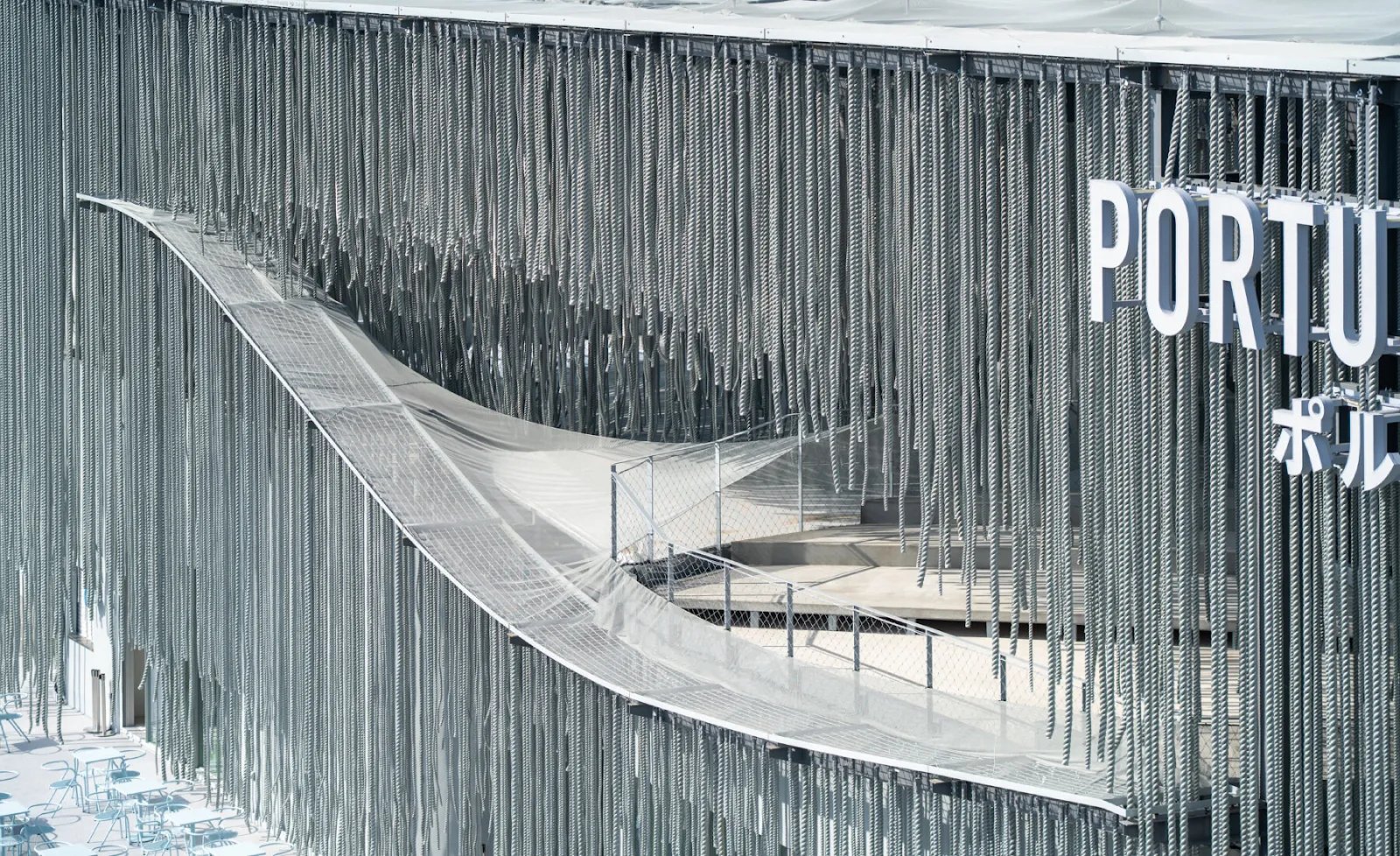
Under the theme “Ocean: The Blue Dialogue,” the pavilion houses two parallel exhibitions. One traces Portugal’s maritime links to Japan; the other explores climate stewardship through immersive digital storytelling. The design avoids conventional walls, instead emphasizing lightness, openness, and reuse, reflecting a circular economy ethos through its material choices and assembly method.
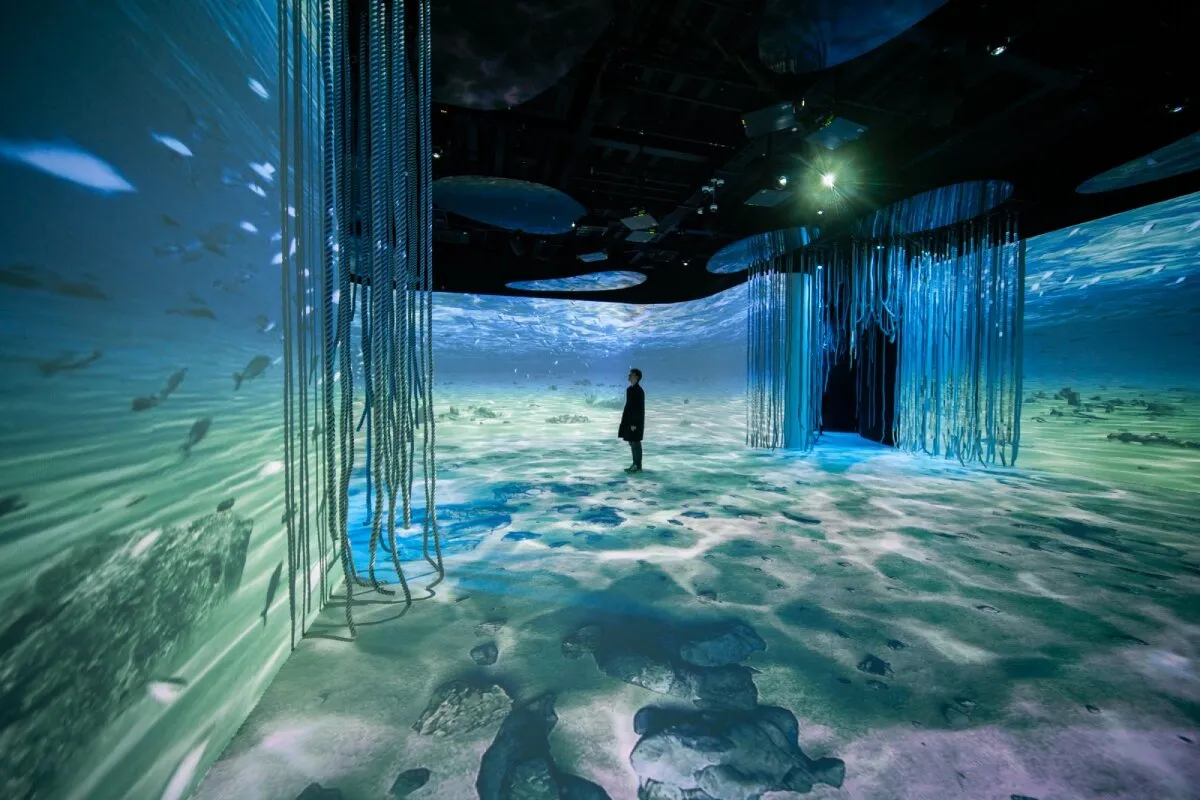
The Italy Pavilion
Mario Cucinella Architects leads the design of the Italy Pavilion, which reinterprets the Renaissance model of the Città Ideale (Ideal City). The building is a spatial framework composed of plazas (piazza), gardens (giardino), and a theatre-like space (teatro).
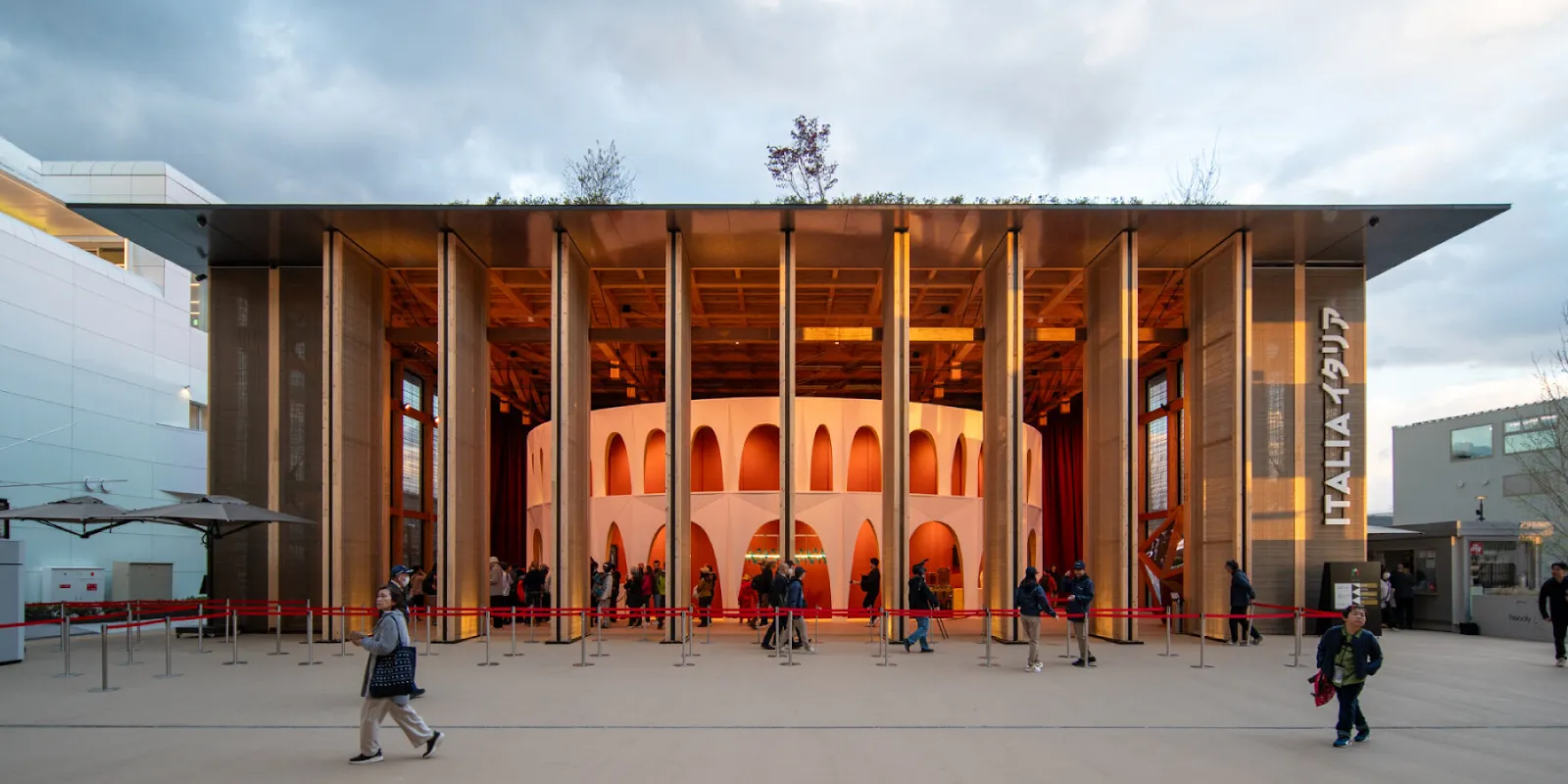
Mulvihill’s shows a modular skeletal structure open to the elements, with public zones carved into the plan. The spaces are designed for flexibility, hosting exhibitions, performances, and forums. The pavilion also includes representation from the Holy See, reinforcing Italy’s role as both cultural steward and contemporary innovator.
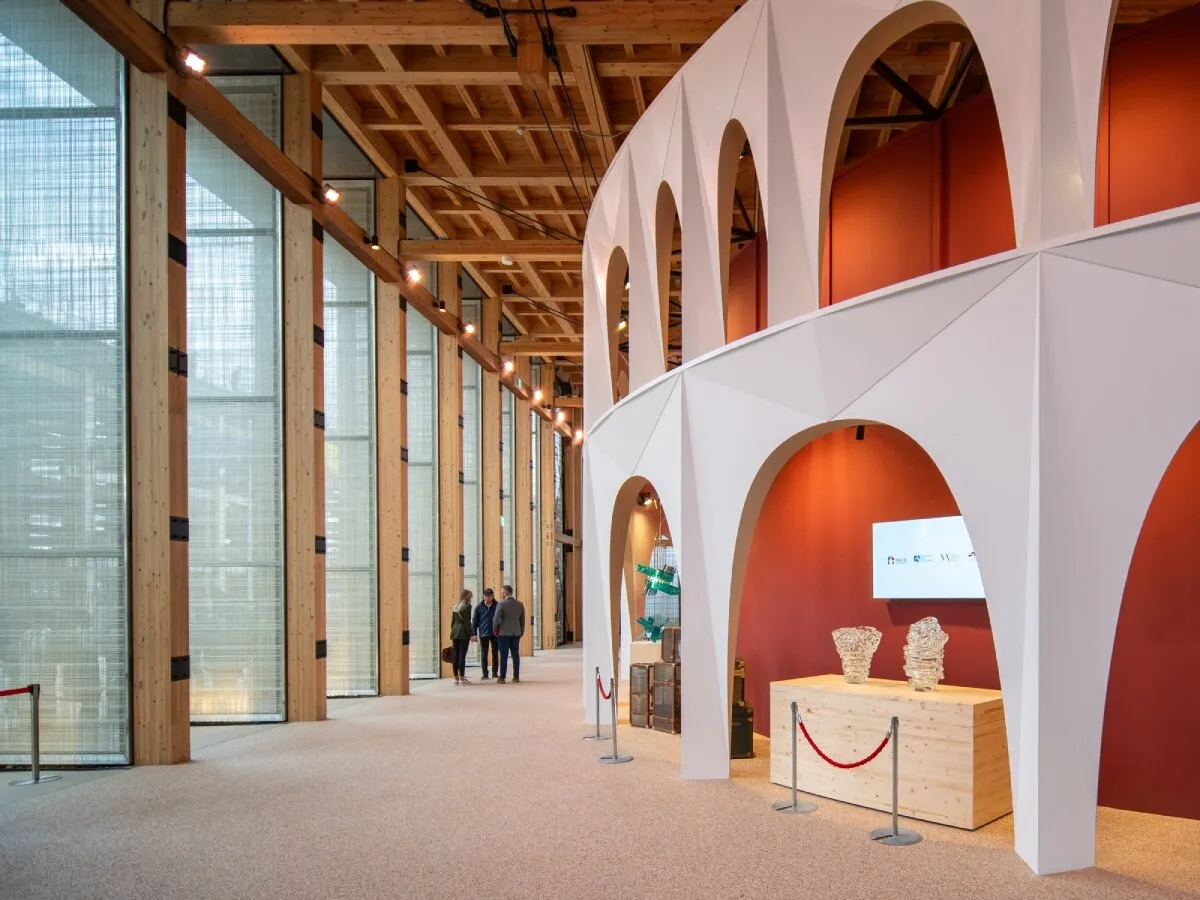
The France Pavilion
The France Pavilion, designed collaboratively by Coldefy and CRA-Carlo Ratti Associati, is described as a three-act spatial journey, an immersive sequence in which visitors experience different encounters with nature and technology. The external form is geometric and sharp-edged, with precise angles and a clean material palette.
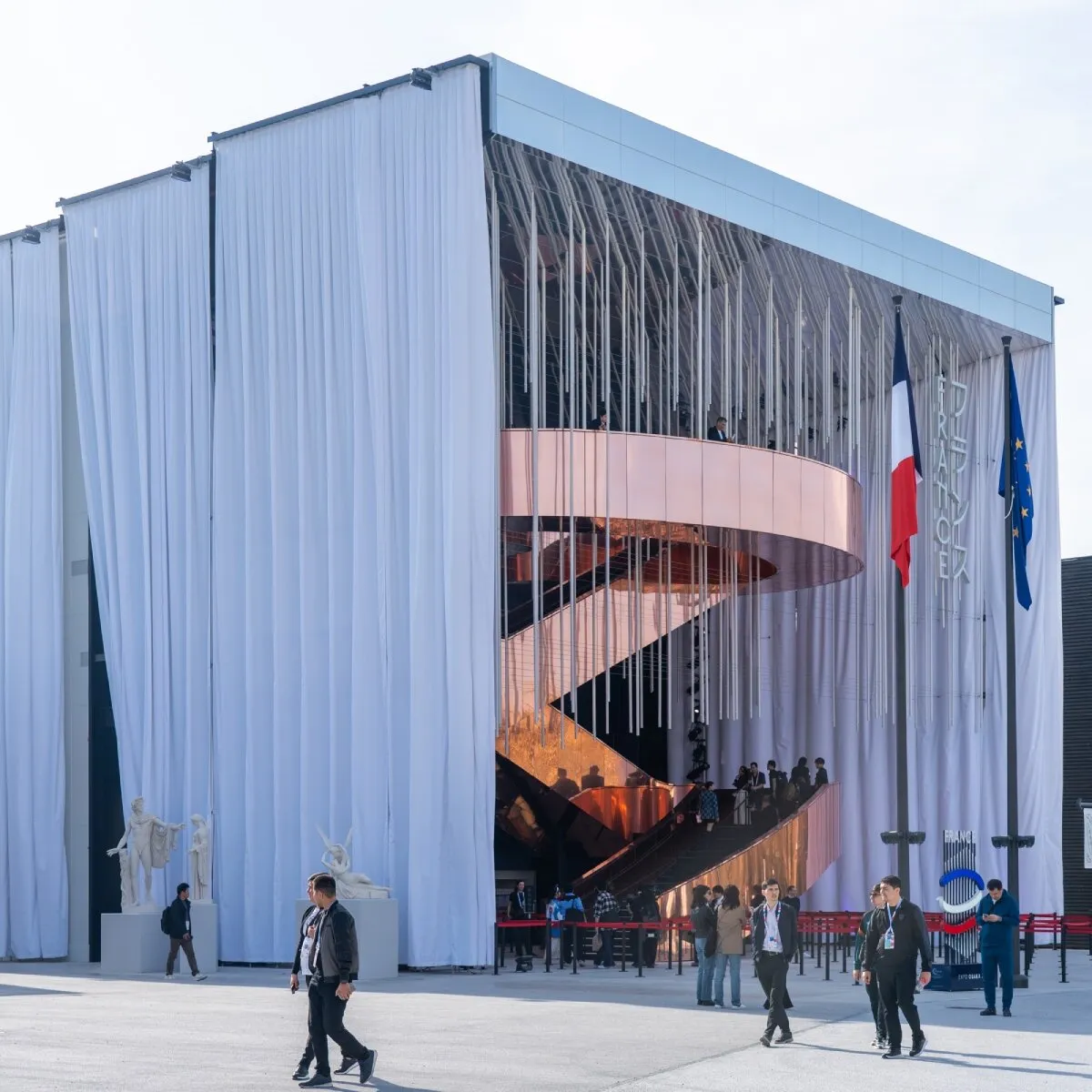
Mulvihill captures the structure in which the building appears closed from certain angles, and interior spaces are designed for changing light and sound conditions. The architects use multisensory layering, combining natural elements with data visualization, to ask how design can facilitate ecological empathy.
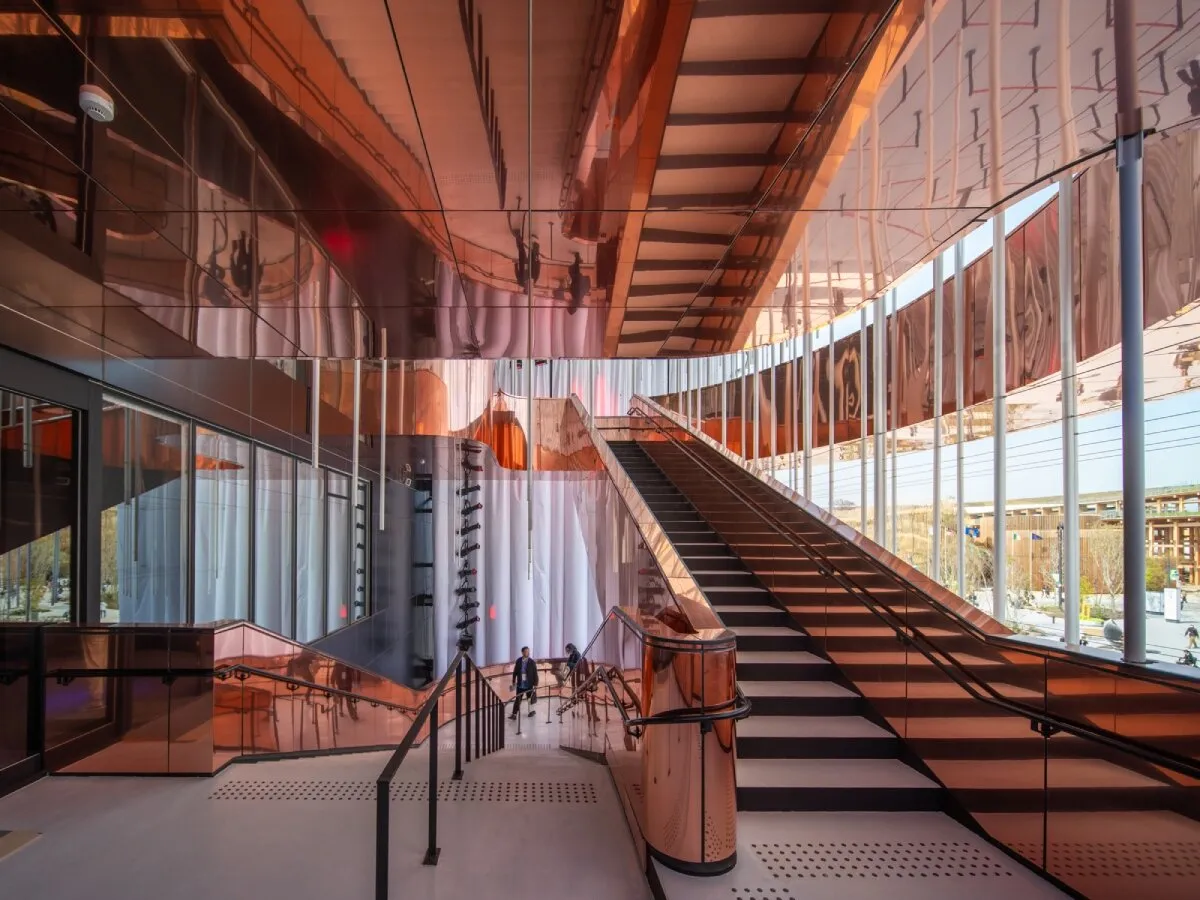
Spain and Belgium Pavilions
The Spanish Pavilion, a collaboration between Enorme Studio, Smart and Green Design, and Néstor Montenegro Mateos, centers its narrative on the Kuroshio Current, the ocean stream connecting Spain and Japan. Mulvihill’s photos show an architecture that is both symbolic and contextual, using solar geometry and marine rhythms to drive the building’s form.
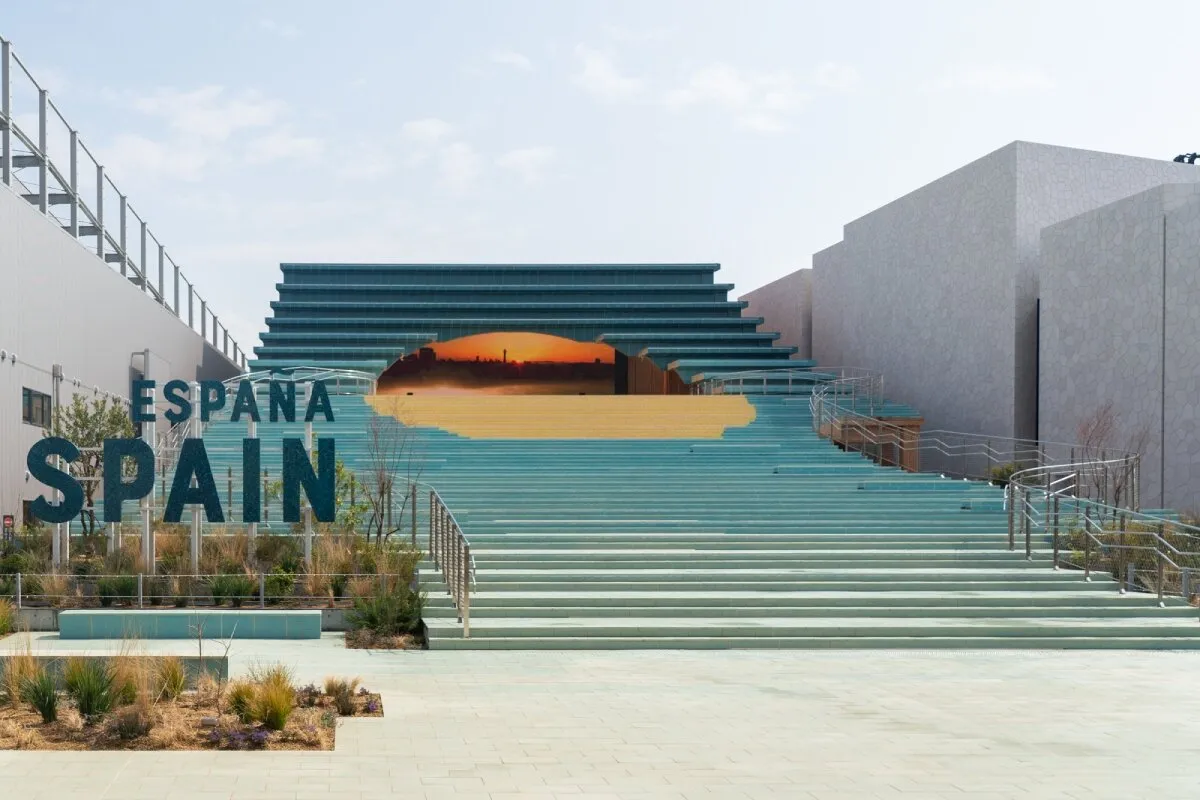
In contrast, the Belgium Pavilion, by a consortium including Carré 7, Beyond Limits, and One Designs, is organized across three levels to represent water in its solid, liquid, and gaseous states. Each spatial layer translates the physical properties of water into built form, using material shifts and experiential transitions. Internally, the exhibition highlights innovations in healthcare and life sciences.
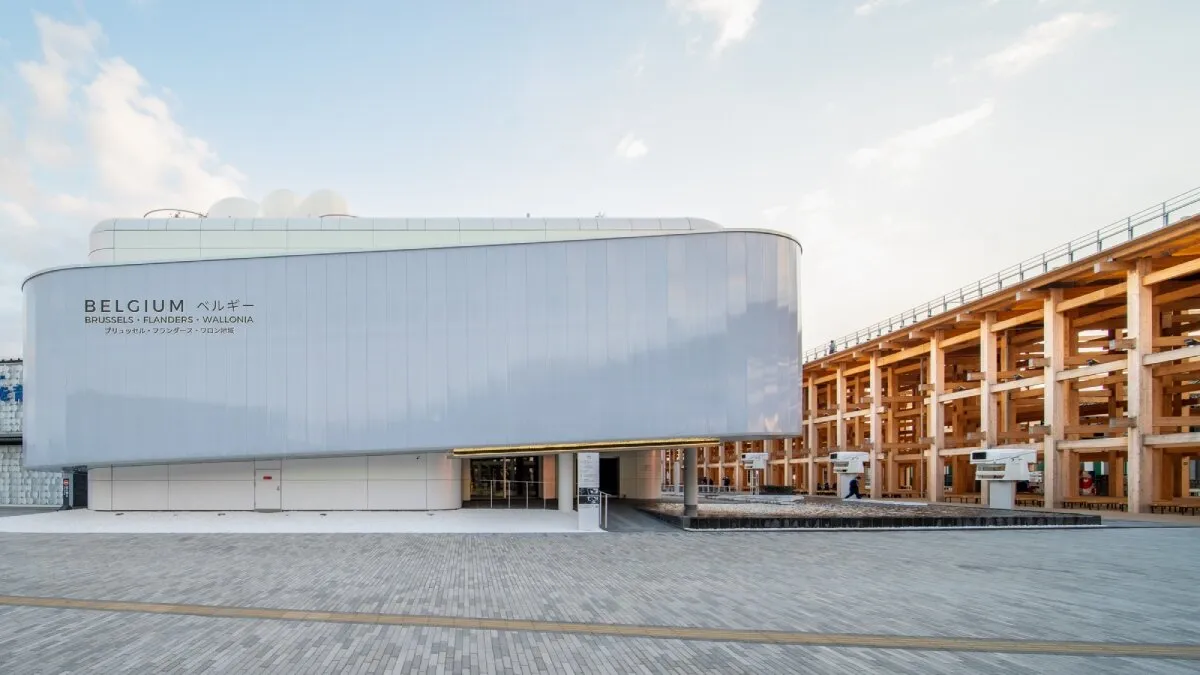
Nordic Pavilion
The Nordic Pavilion, by AMDL Circle, represents Denmark, Finland, Iceland, Norway, and Sweden under a single modular roof system. The entire structure is built from forest-managed wood, treated with natural oils and pigments for preservation and aesthetics. Mulvihill’s photos show a dark, uniform exterior, with a large outdoor terrace and transparent zones for circulation.
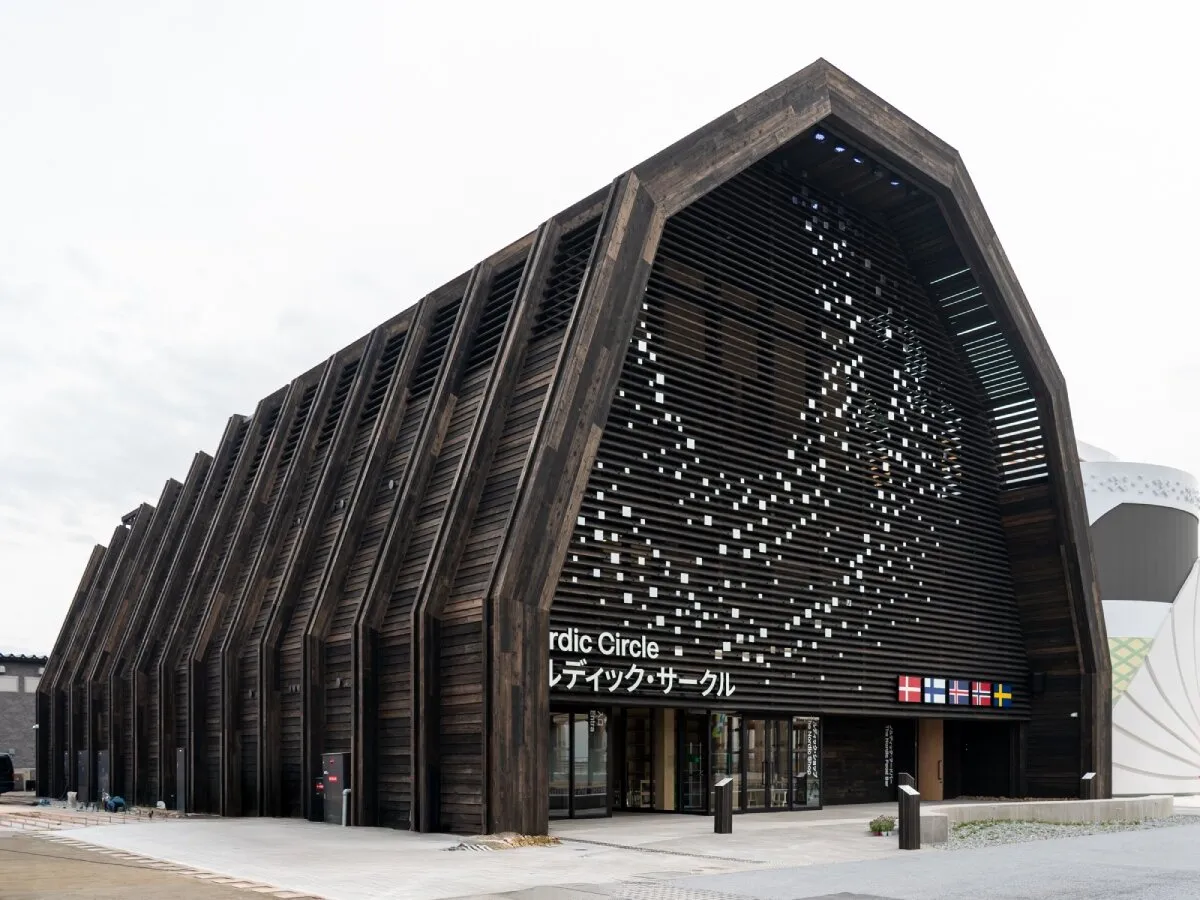
Designed for complete disassembly and reuse, the structure embodies the circular design principles common to all five nations. The exhibition focuses on regional sustainability and innovation, and the open plan encourages casual interaction and public rest.
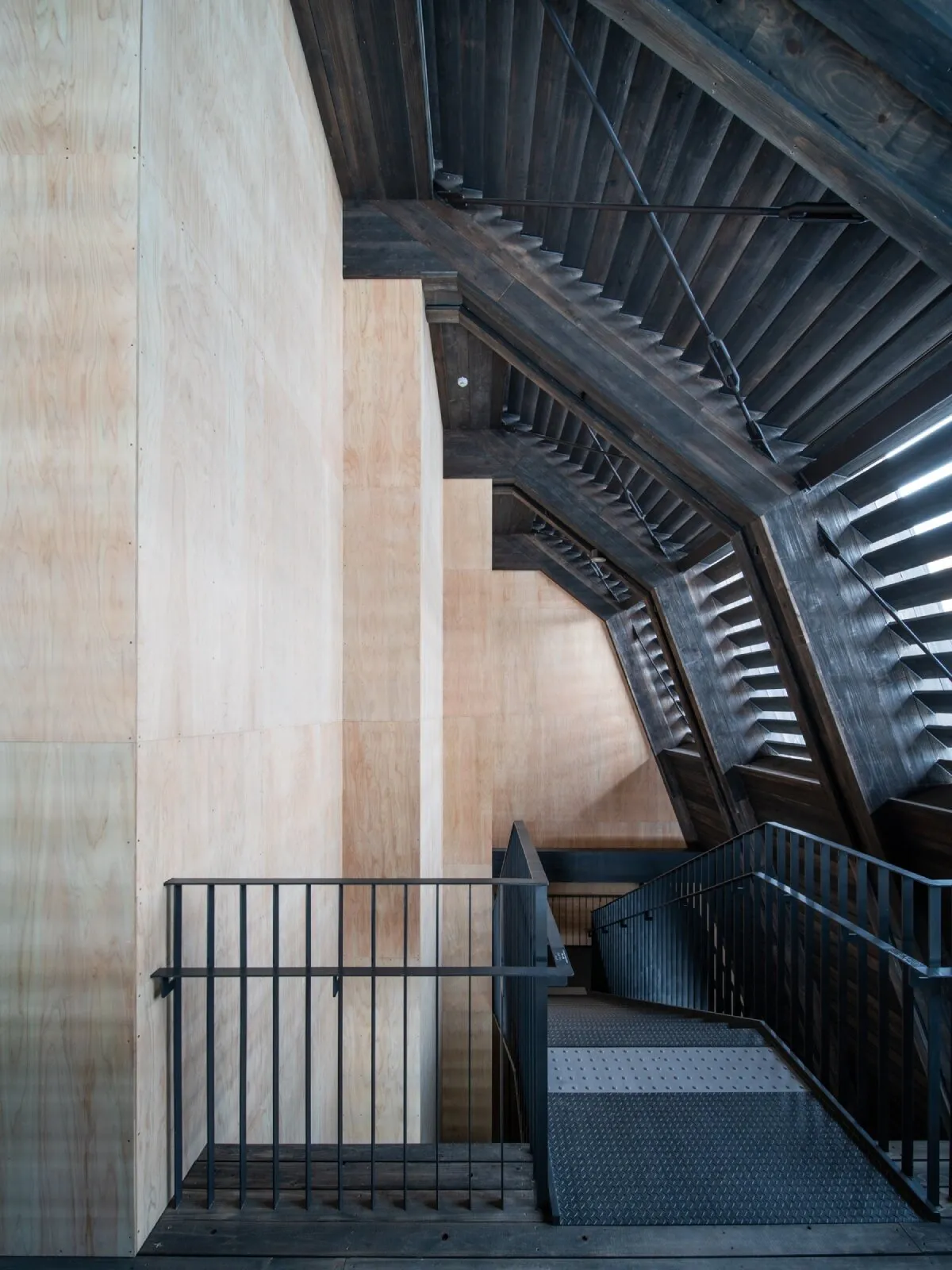
The Uzbekistan Pavilion
Designed by ATELIER BRÜCKNER in collaboration with NUSSLI, the Uzbekistan Pavilion is both modular and mobile. Built entirely from prefabricated wooden components, the building will be dismantled after Expo and reconstructed in Uzbekistan as a civic space.
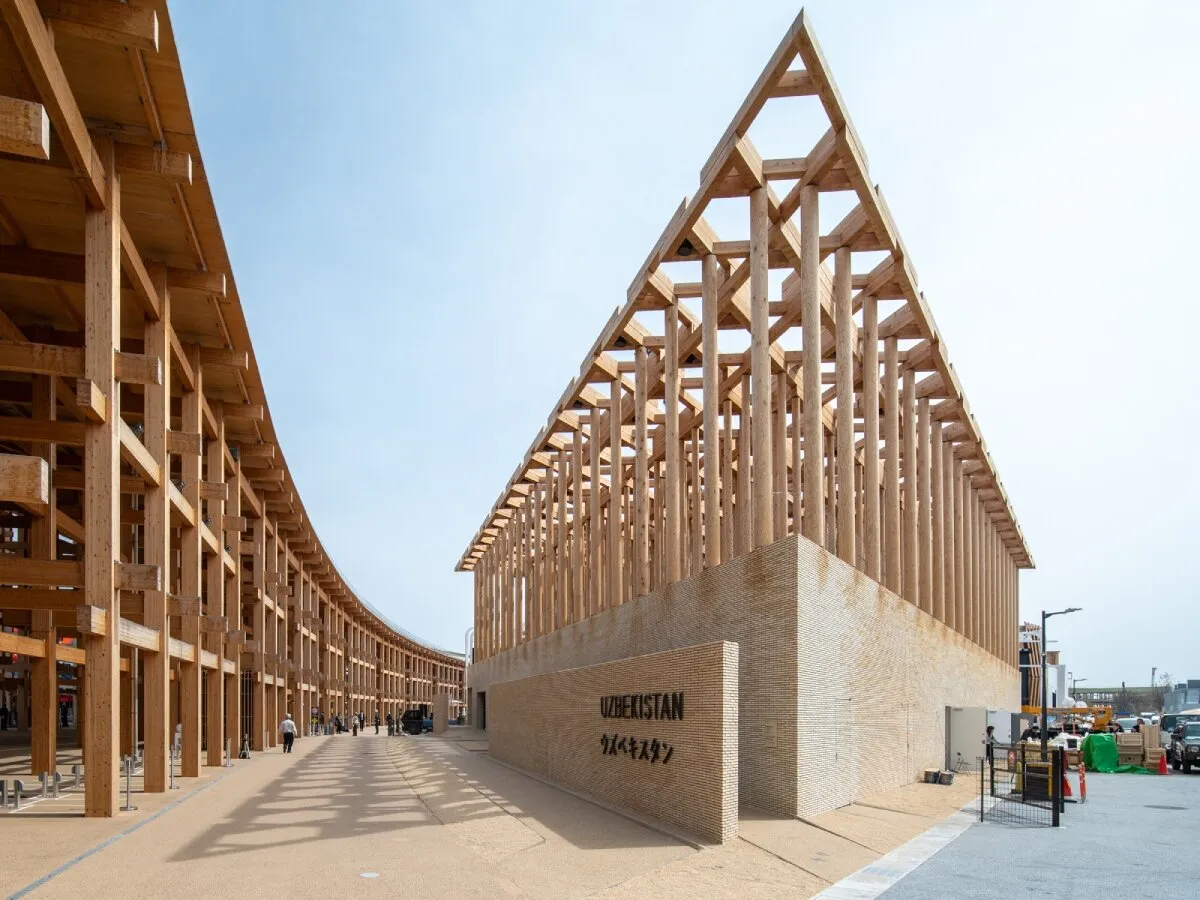
Mulvihill’s photos reveal a spatial narrative: entry through a symbolic garden, into a forest of slender timber columns, and culminating in a central sculpture that acts as a cultural anchor. The architecture aims to reflect the country’s natural terrain and creative heritage through scale, light, and tactile material.
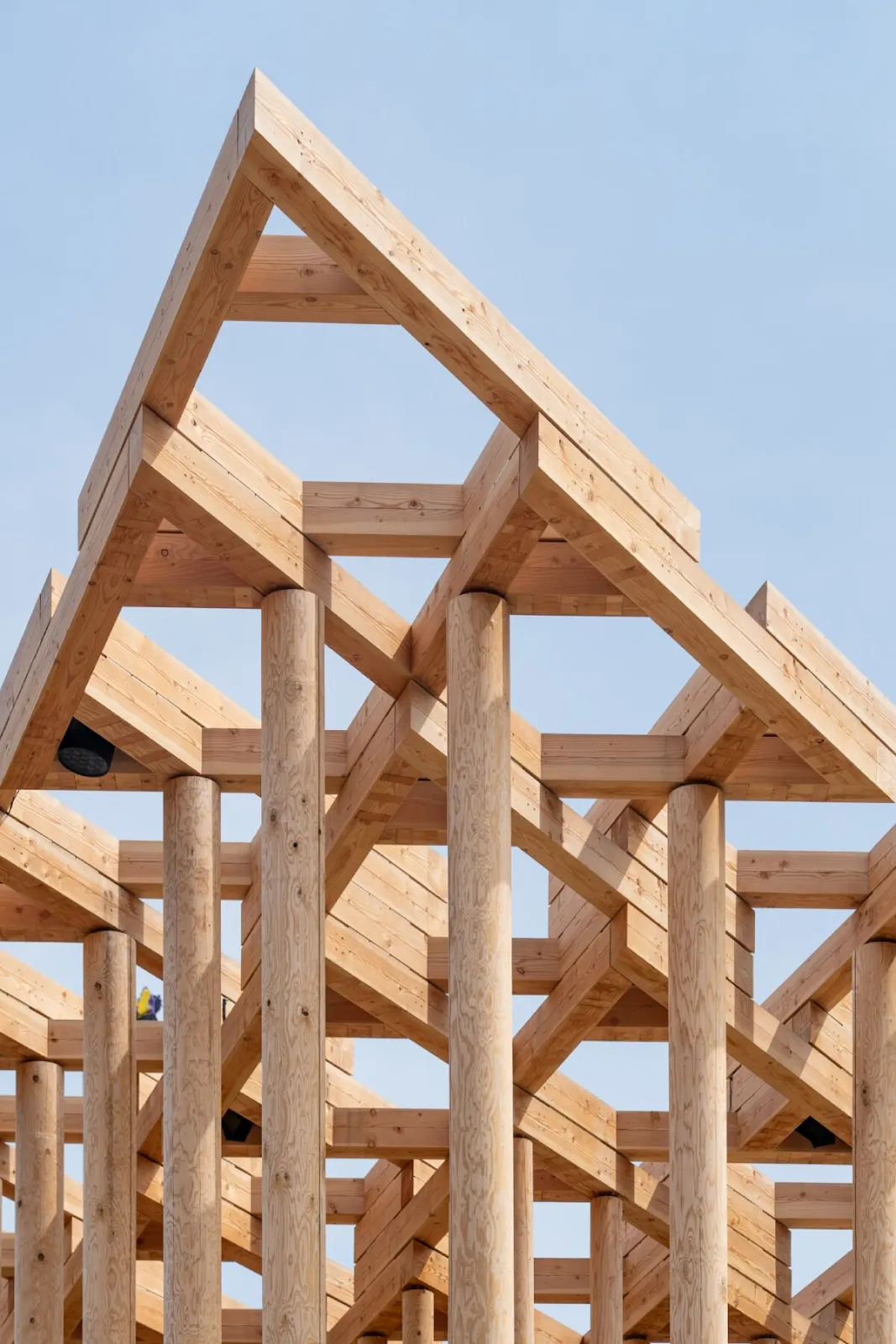
UAE and Bahrain Pavilions
The UAE Pavilion draws from Emirati vernacular architecture and incorporates Japanese joinery techniques. Key features include the use of palm gravel, an agricultural byproduct, and an emphasis on low-carbon materials. The pavilion reflects a fusion of tradition and innovation, designed to function passively within its microclimate.
Nearby, Lina Ghotmeh’s design for the Bahrain Pavilion reimagines a dhow boat, a traditional seafaring vessel, using timber and aluminum cladding. The pavilion references the Gulf’s maritime history and Japanese woodcraft simultaneously. Mulvihill’s photos emphasize the building’s horizontal massing, textural contrast, and shaded gathering areas.
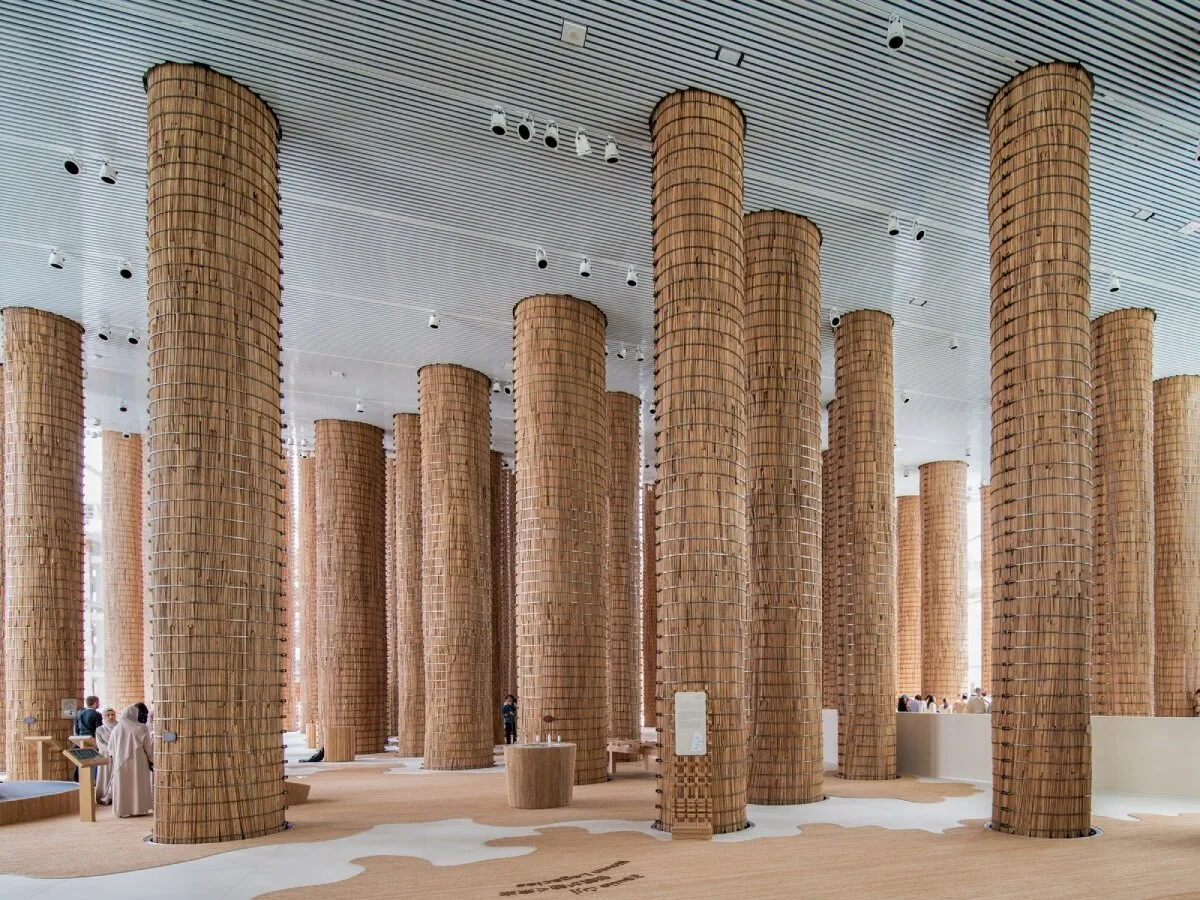
The Saudi Arabia Pavilion
The Saudi Arabia Pavilion, designed by Foster + Partners, takes a different approach to an urban composition that blends native stone, computational patterning, and interactive zones. The structure is designed to convey a “sensory landscape” of the Kingdom, balancing heritage and futurism. Mulvihill’s photographs show patterned wall surfaces, embedded lighting systems, and digitally responsive interiors under construction.
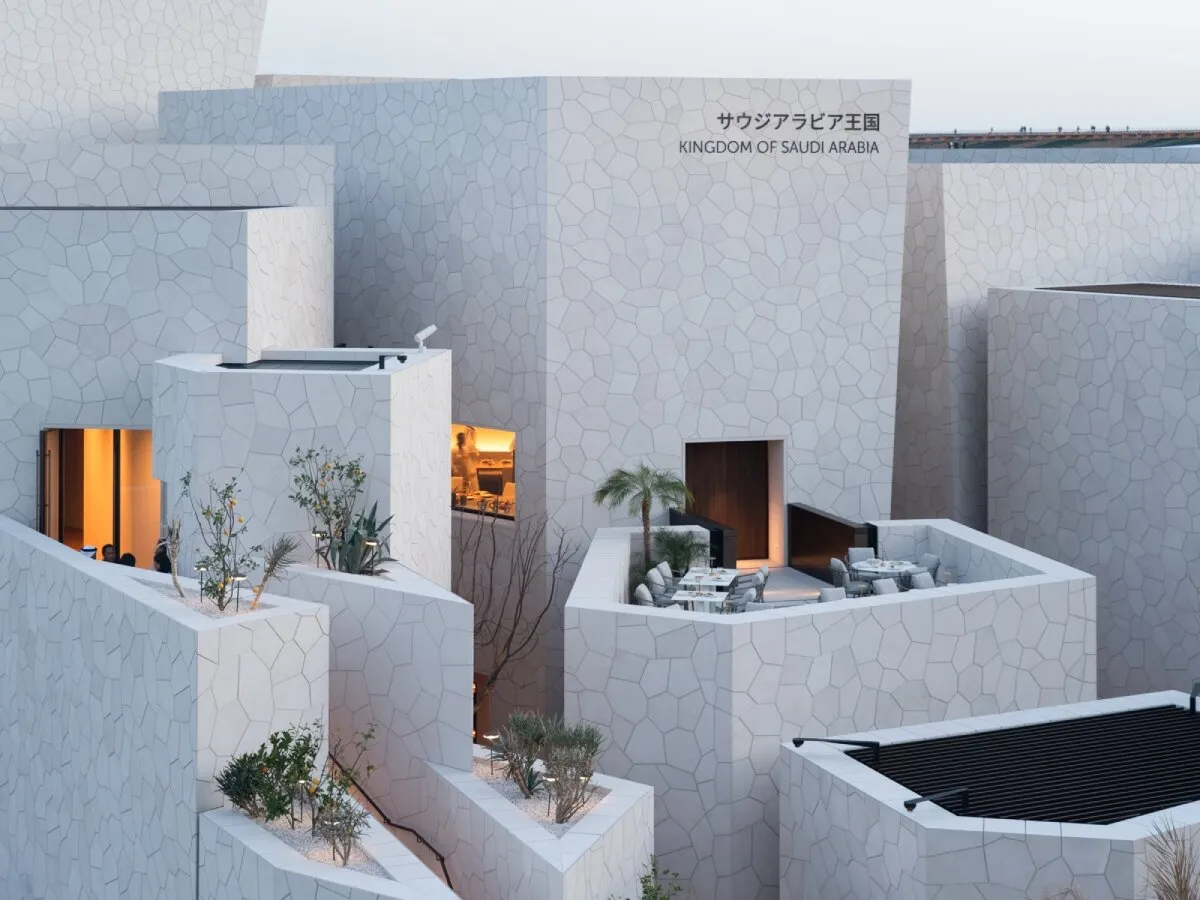
Serbia and Monaco Pavilions
Serbia’s Pavilion, titled Floating Forest, evokes a natural formation in Belgrade where a wooded island meets urban terrain. The structure is inspired by river convergence and balances urban culture with ecological sensitivity. The spatial arrangement supports its theme, Society of Play, integrating science, art, and free expression.
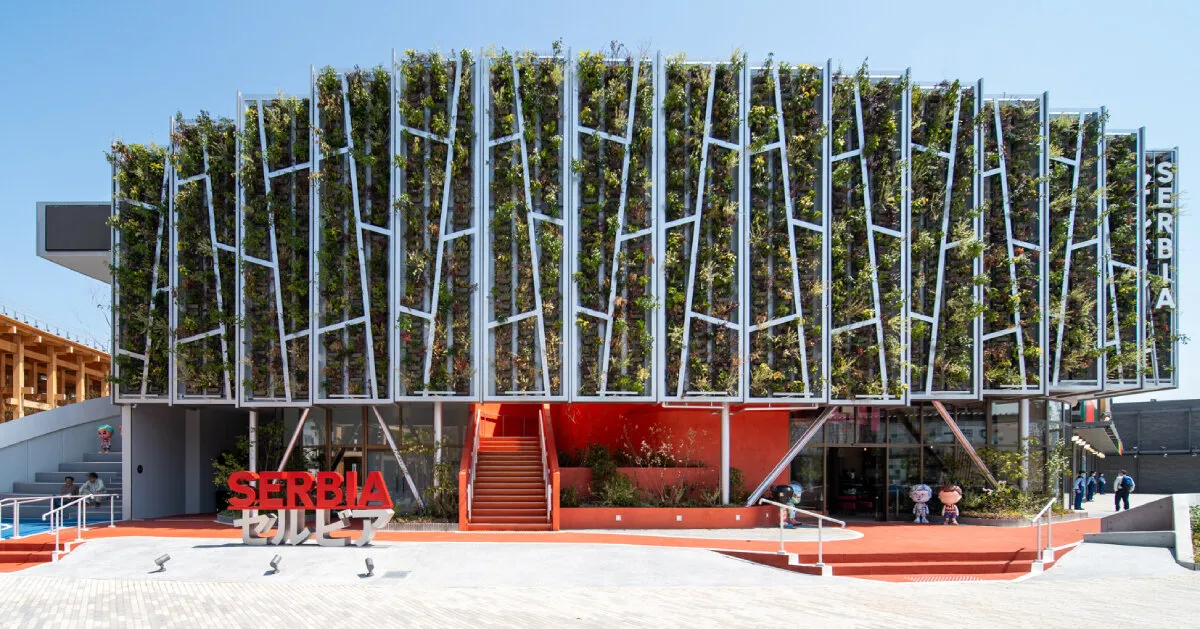
Monaco’s Pavilion, themed Take Care of Wonder, is designed to elicit emotional responses to nature. Spaces are arranged for intimacy, using indoor-outdoor transitions and curated sensory cues. Mulvihill’s includes reflective surfaces and immersive lighting that support the message: care for the planet begins with curiosity and awe.
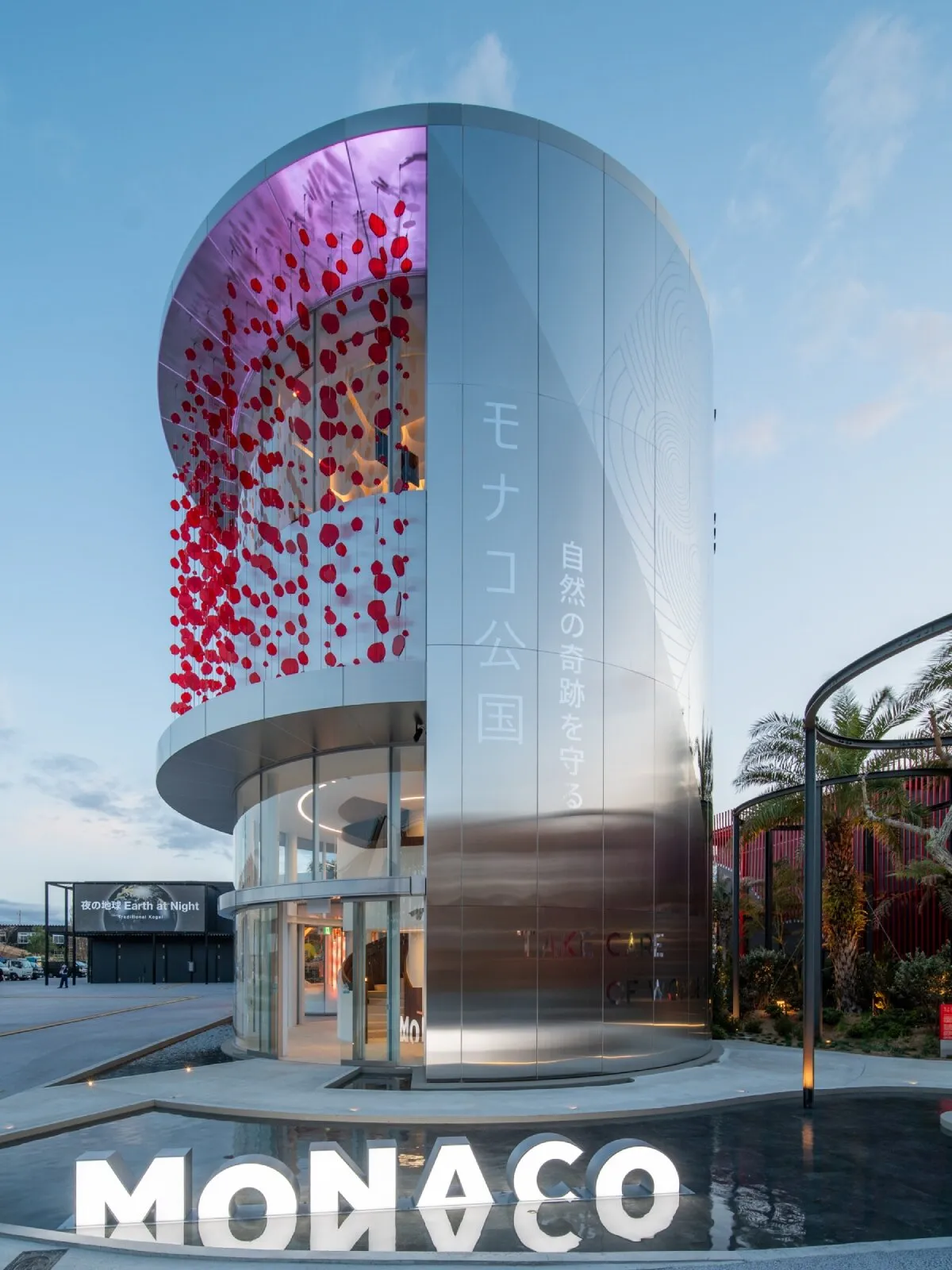
Images by William Mulvihill / @williamulvihill




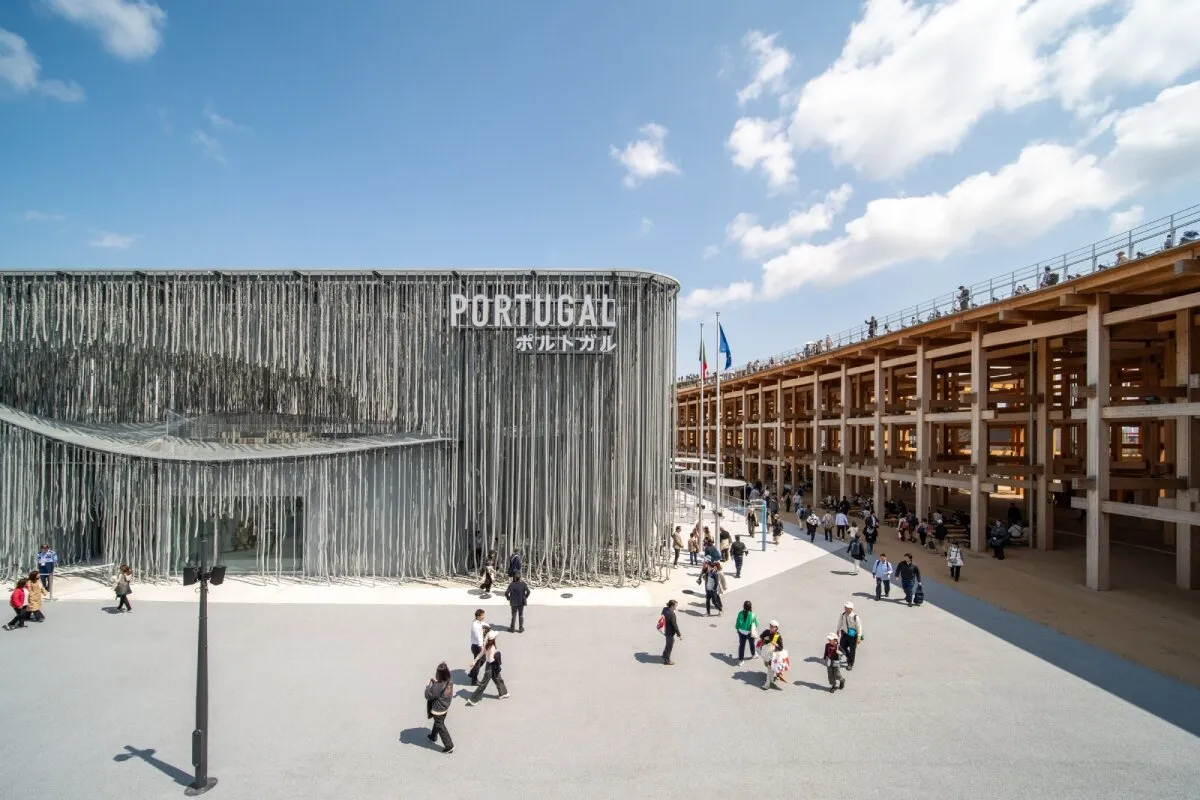























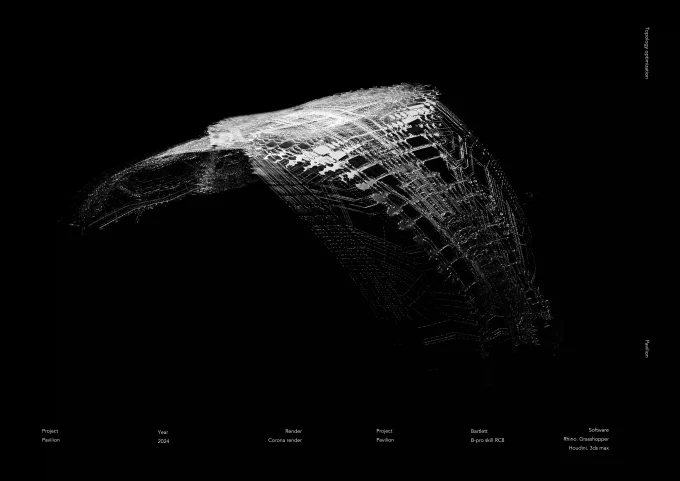
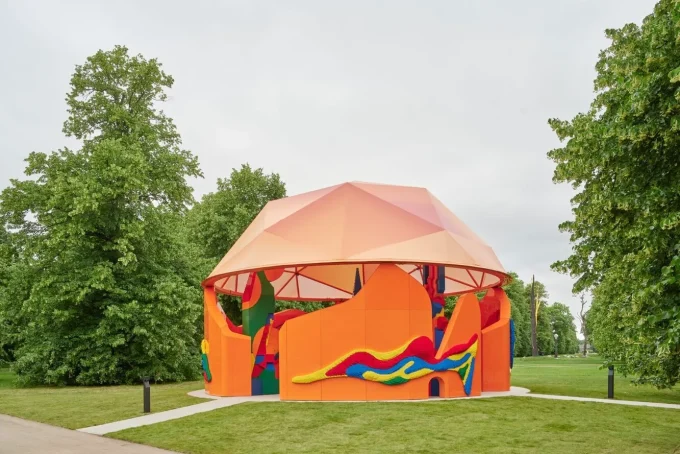
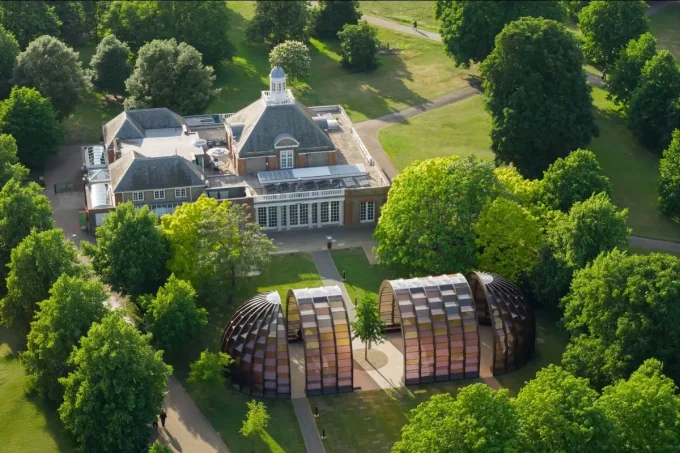




Leave a comment