Allied Zhang and Lei Architects (azLa) designed the Jinling Diamond Art Pavilion in the center of a residential area in Nanjing City. The pavilion features a unique diamond shape that creates interesting interior and exterior spaces.
The project site is situated in the center of a residential area, with the site forming an approximately 20-degree angle with the east street. The base of the design is parallel to the high-rise residential buildings on the north and south sides, while the top is gently twisted in a way that it aligns almost parallel with the road. The twisting of the Jinling Diamond Art Pavilion is unique as it differs from conventional single-direction rotations; it is intended to represent the upward-growing spirit of the character “?” standing on the earth. The twisted diamond shape and rectangular base create rich interior and exterior spaces, with the curves and intersections of shapes posing challenges in materials and construction.
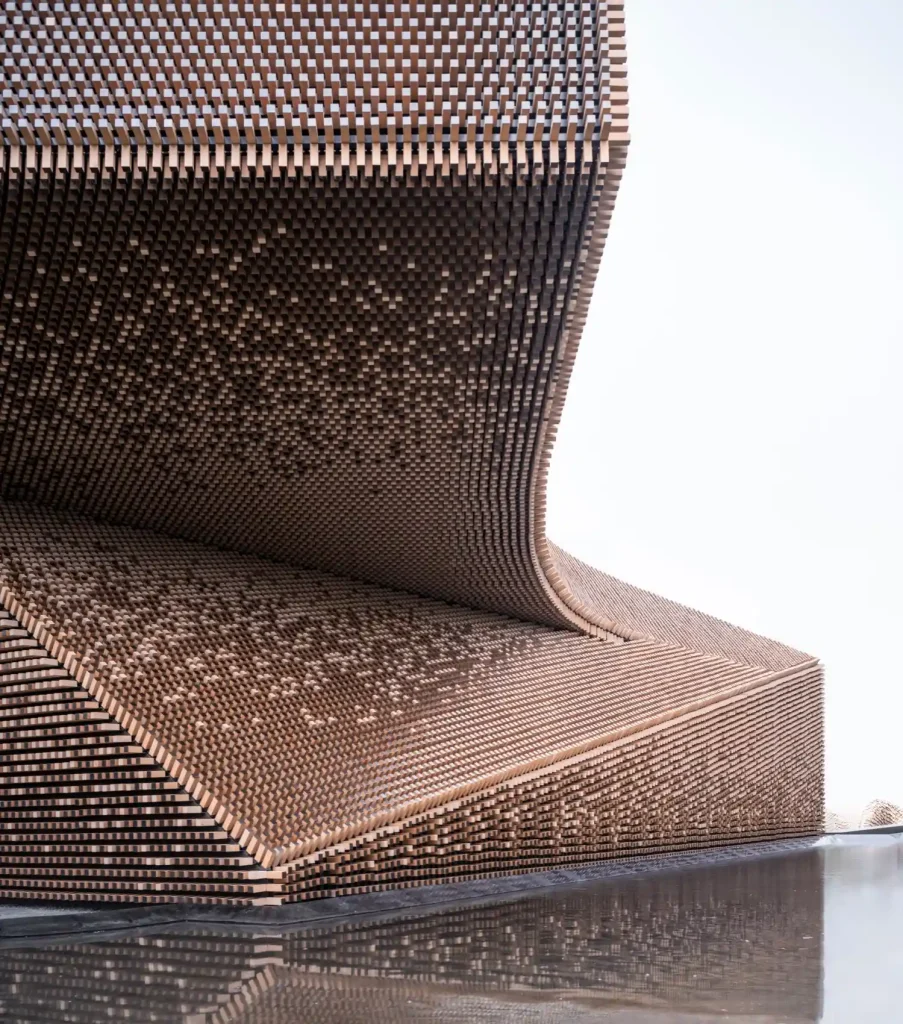
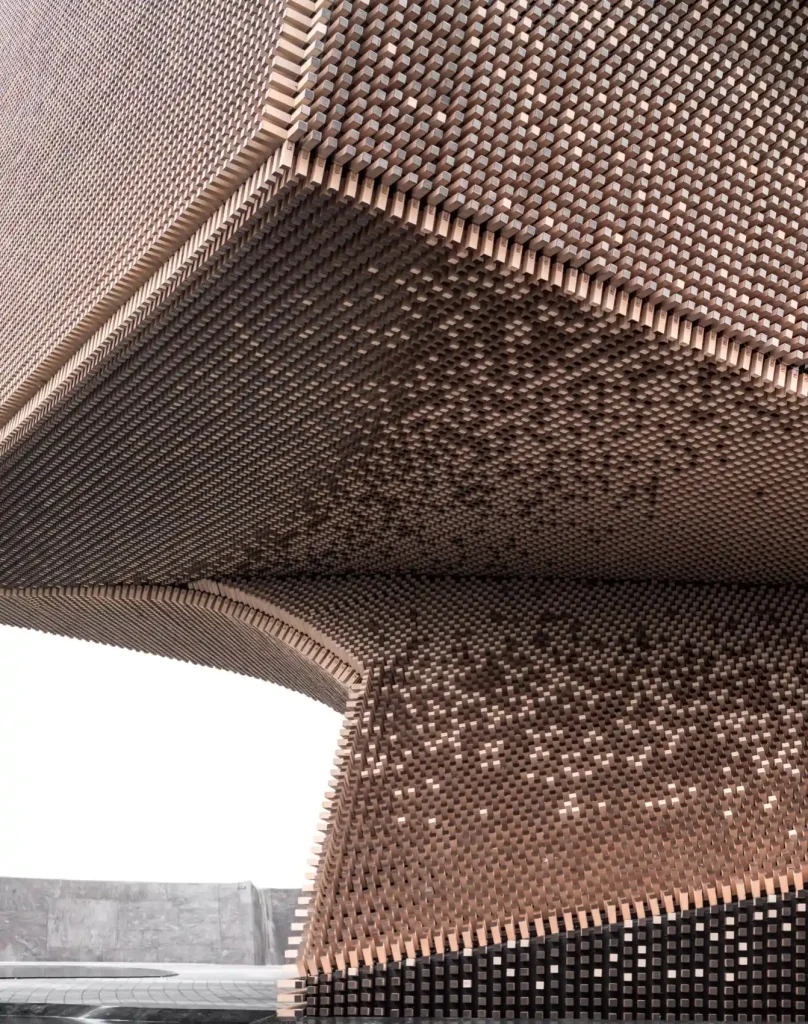
The design incorporates 139,000 ceramic bricks, each measuring 60x60x180 millimeters, referencing the scale and history of Nanjing’s city walls. The color of the bricks is inspired by those from the late Eastern Jin Dynasty, with inscriptions of “Stone,” as seen in the Nanjing Museum.
The structure uses various joining techniques, including two-sided, three-sided, and five-sided joining, and the curtain wall units are approximately 1.2 meters long and designed linearly. The building’s ceramic-based bricks are adjustable in direction and are placed in a sloping pattern from top to bottom, mimicking the erosion marks found on Nanjing’s city walls.
Project Info
Project Name: Jinling Diamond Art Pavilion
Client: Nanjing Zhonghai Real Estate Co., Ltd.
Client Team: You Rui, Pu Xing, Li Le, Shen Xin, Qian Xian
Design Firm: Allied Zhang and Lei Architects azLa
Design/Completion: 2023/2024
Location: Jianye District, Nanjing
Lead Architects: Lei Xiaohua, Zhang Lei
Project Manager: Li Zheng
Design Team: Li Zheng, Feng Yujun, Weng Xin, Li Yuxi, Li Yabin, Qi Qing, Hong Siyao (Architecture); Du Yue, Yan Keqian, Zhu Yongjian, Che Sujing (Interior)
Construction Drawings Team: Chen Genlin, Xia Yuchen, Wang Dong (Architecture); Li Jun, Huang Kai, Gao Yuejin, Zhu Ziyang (Structural); Yao Yongsheng (Plumbing); Liu Caiqin (Electrical); Gu Jialei (HVAC)
Construction Drawing Collaboration: Nanjing Jinhai Design Engineering Co., Ltd.
Site Area: 474 square meters
Building Area: 621 square meters
Structural Form: Steel structure
Photography: Hou Bowen





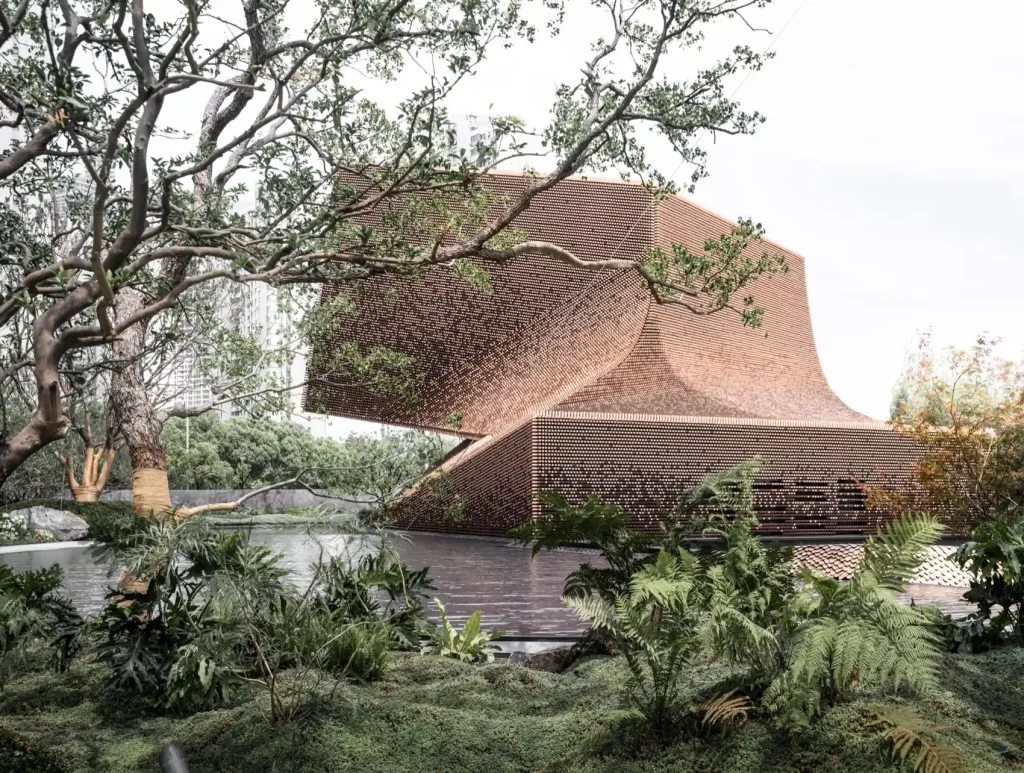
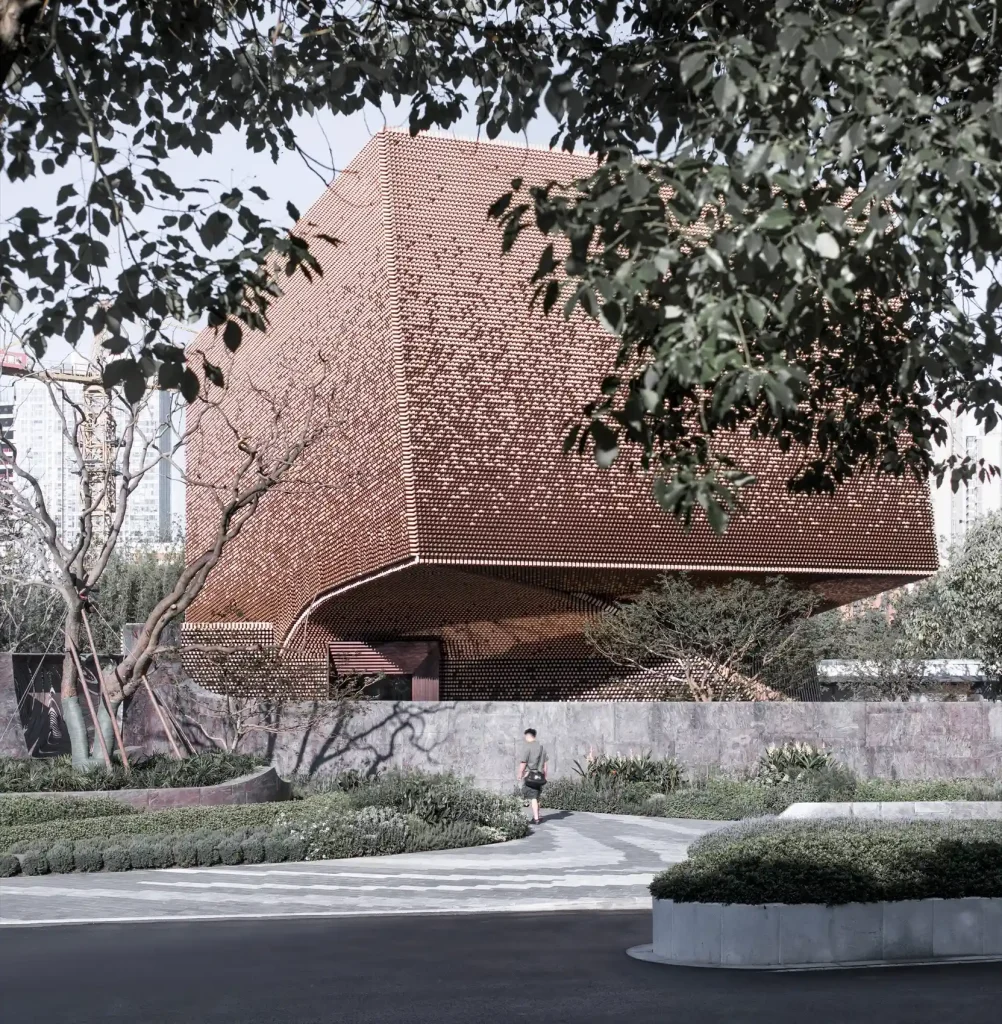



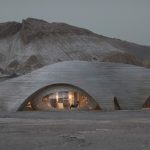
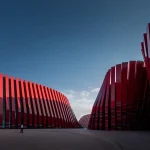
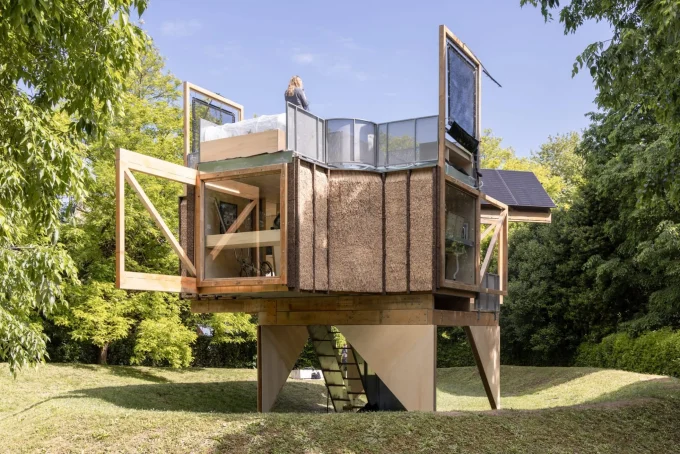
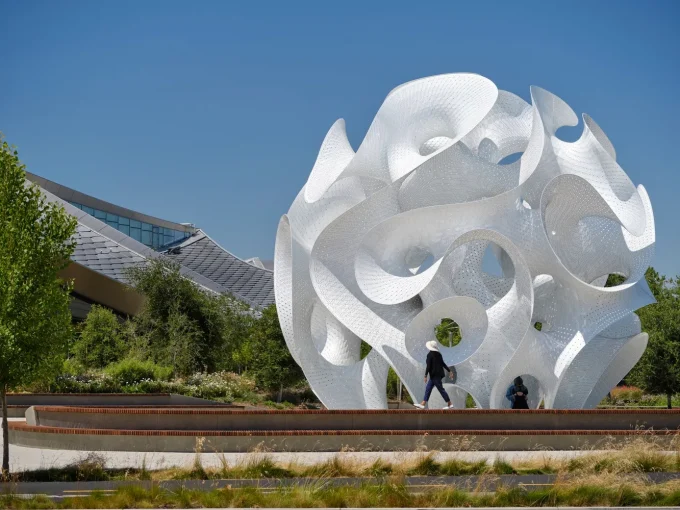






Leave a comment