Atelier cnS has designed a scenic, colorful, 90-meter-long pedestrian bridge spanning across Jianshe Avenue, to the north of the bustling industrial core of Jinshazhou. Moving away from conventional pedestrian bridge designs featuring a truss steel case with diagonal bracings, railings, roof, and staircase, the architects have pushed the boundaries, leveraged the latest available technologies, and elevated the design of the pedestrian bridge to something parametric, surreal and unique to its context.
The Jinshazhou Province, praised as the metropolis of Guangzhou and Foshan, fosters an e-commerce live-streaming hub in Dali Town, Nanhai District, Foshan. The hub, spread over 155 acres, is an agglomeration of over 800 Multi-Channel Network agencies, supply chain service providers, and digital technology research and development centers, all specializing in digital commerce. The region identifies itself as a thriving e-commerce live-streaming heart that supports an ecosystem of 220,000 square meters of digital economy.
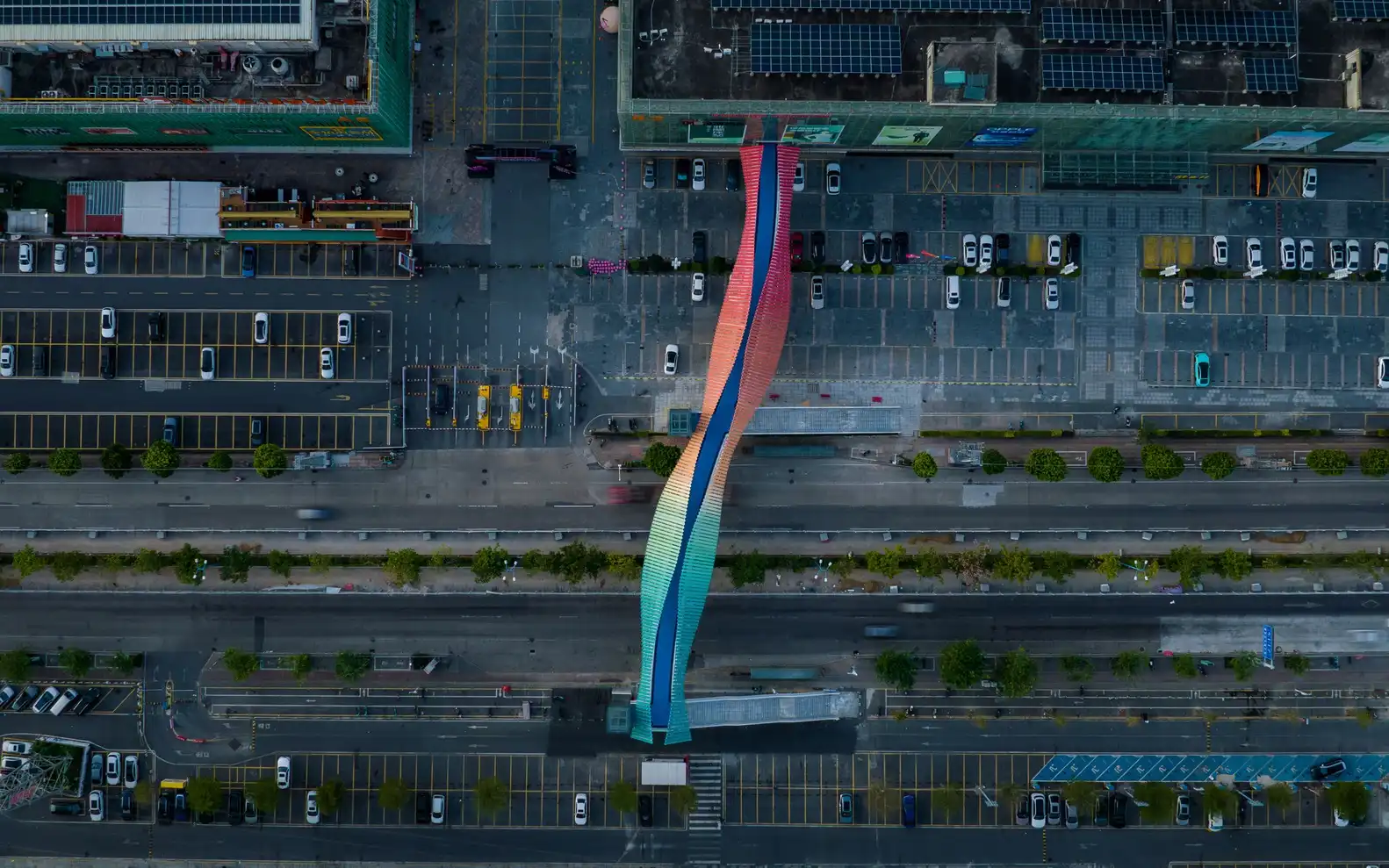
Situated in close proximity to the digital commerce live streaming base, the conceptual approach was to embody the digital aura of the region in the pedestrian bridge. The architects have taken cues from how the e-commerce live-streaming companies convey the content with a focus on data, yet in an aesthetic manner to please the audience. Drawing upon this intersection of juxtaposed ideas identified above, the Architects designed the pedestrian bridge as an eye-catching structure with an equal focus on both form and function, subsequently, aesthetics and utility.
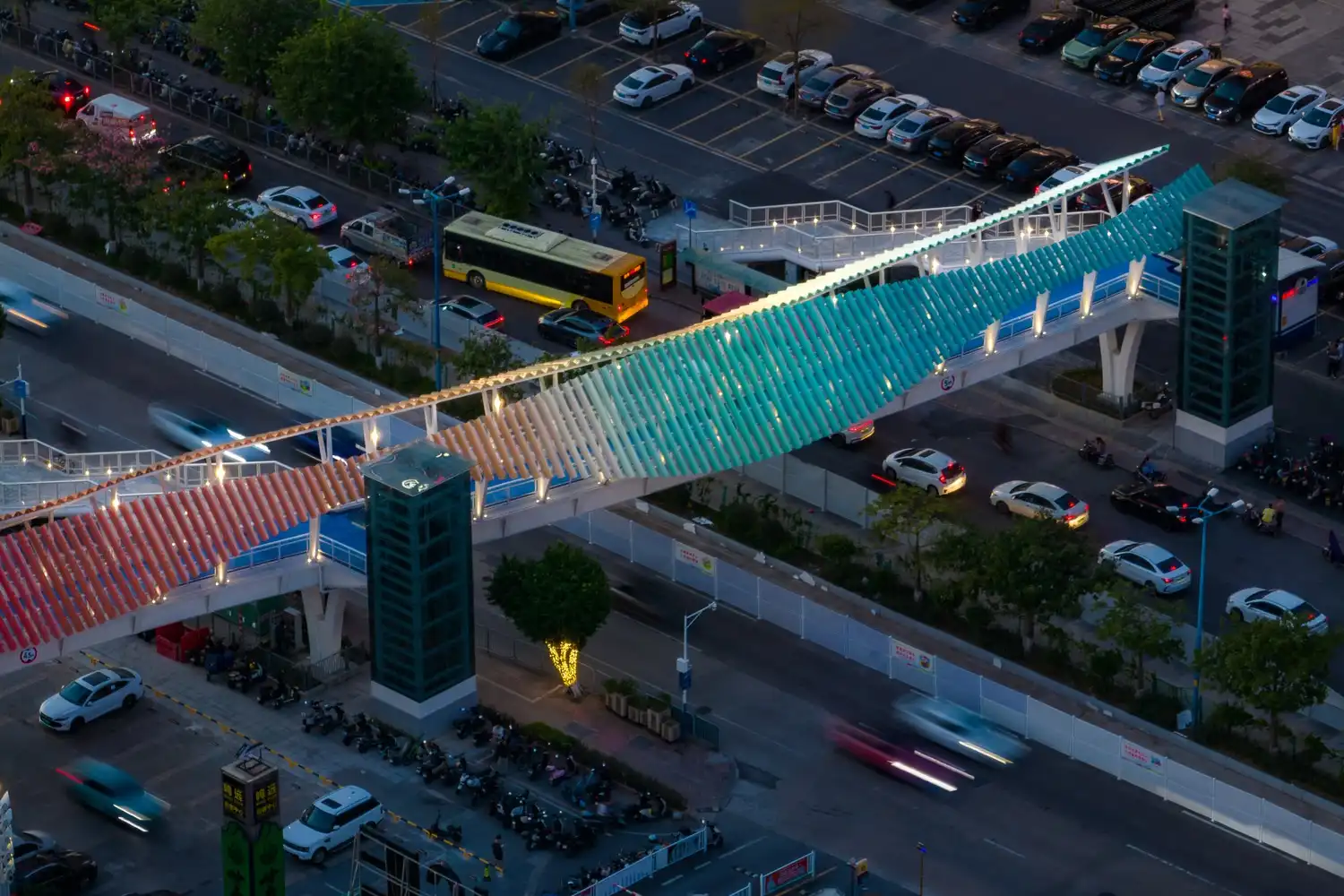
The architects have envisioned and designed the pedestrian bridge as a serpentine ‘digital wave’ with sinuous twisted curved facades in homage to the context’s digital live-streaming economy, directly contributing to the aesthetics. Ensuring user comfort and safety, prioritizing the function and the main aim of the bridge, the architects have incorporated non-slip surfaces on the floor and integrated lighting for enhanced visibility at night.
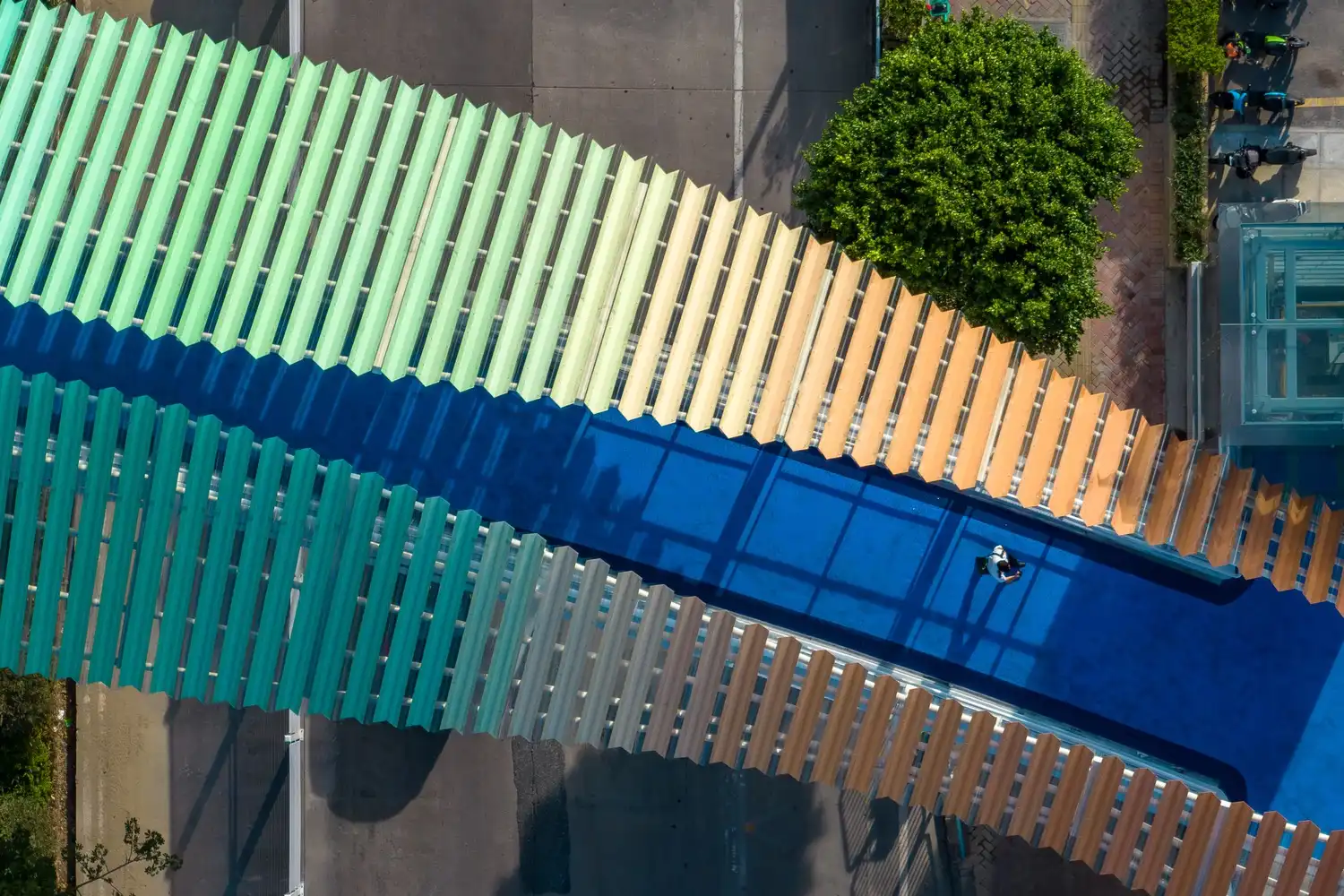
Visually, the form of the bridge resembles a DNA-like structure with the floor plate of the bridge inserted in between the helices of the DNA. The raised floor slab that carries the pedestrians is sandwiched between two multi-colored meandering facades which are designed to seamlessly merge into a canopy, protecting the pedestrians from the harsh weather conditions and also upgrading the bridge as an iconic landmark.
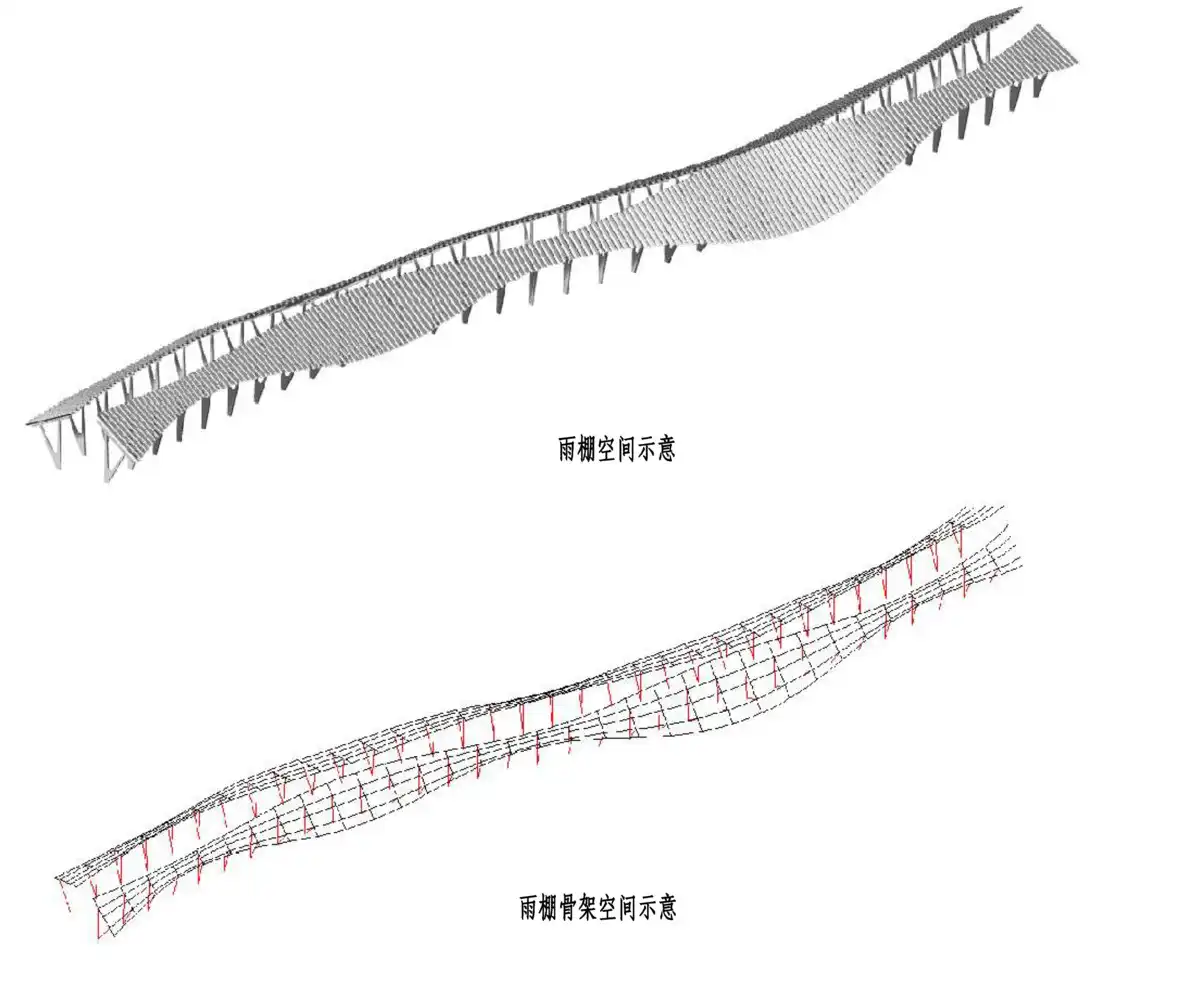
The pedestrian bridge’s stunning canopy is stabilized with the branched supports for the canopy that amalgamate the hand railings, and around 177 colored vertical segments of the canopy are attached to the supports leaving gaps in between creating an interesting pattern of light and shadow. The wave-like canopy is designed to reflect the movement of data, people, and products in the e-commerce world thriving in the context.

The gradient rainbow color scheme of the canopy and varying sizes of the segments that make up the canopy’s skin complemented by the interplay of light and shadow cast on the floor slab accentuate this fluidity and movement in the design. The bridge derives its gradient appearance from its colored segments, featuring a variety of over 50 colors, ranging from red to blue. The 28 segments from one end are rendered in red while the 29 segments from another end are in blue. The remaining 120 segments in the center are rendered in pairs with 60 colors to achieve a smooth transition from red to blue, creating a beautiful rainbow gradient.
Similar to how tangible media is used to evoke intangible emotions and how digital technology adds flavor to human life in the e-commerce world, the architects used computational design and parametric architecture to realize the conceptual design of the pedestrian bridge which evokes awe while comforting the pedestrians. This complex form and the smooth gradient achieved by intricate color details of the segments are realized with the help of computational tools, and parametric design software.
Learn with PAACADEMY, if you would like to design sinuous structures like the Polychromatic DNA-like Jianshe Avenue Pedestrian Bridge. Attend workshops at PAACADEMY to learn from the industry’s best experts how to use advanced parametric design tools, AI in design workflows, and computational design in architecture!
The Jianshe Avenue Pedestrian Bridge not only connects the commercial buildings on the ends of the bridge in the thriving industrial area but also signifies the dynamism of the digital hub constantly transferring digital information, launching and transporting products, and entertaining enthusiastic live-streaming content creators through its fluid futuristic form, gradient polychromatic skin seeming to move digital data and integrated lighting signifying technological advancements. The bridge stands proud as a testament to the urban evolution of Jinshazhou as a leading digital commerce hub and smart city development.
Jianshe Avenue Pedestrian Bridge Project Details
Project Name: Jianshe Avenue Pedestrian Bridge
Location: Foshan, China
Year: 2024
Architect: Atelier cnS
Client: Engineering Construction Center, Dali Town, Nanhai District, FoshanPhotography: Hunk




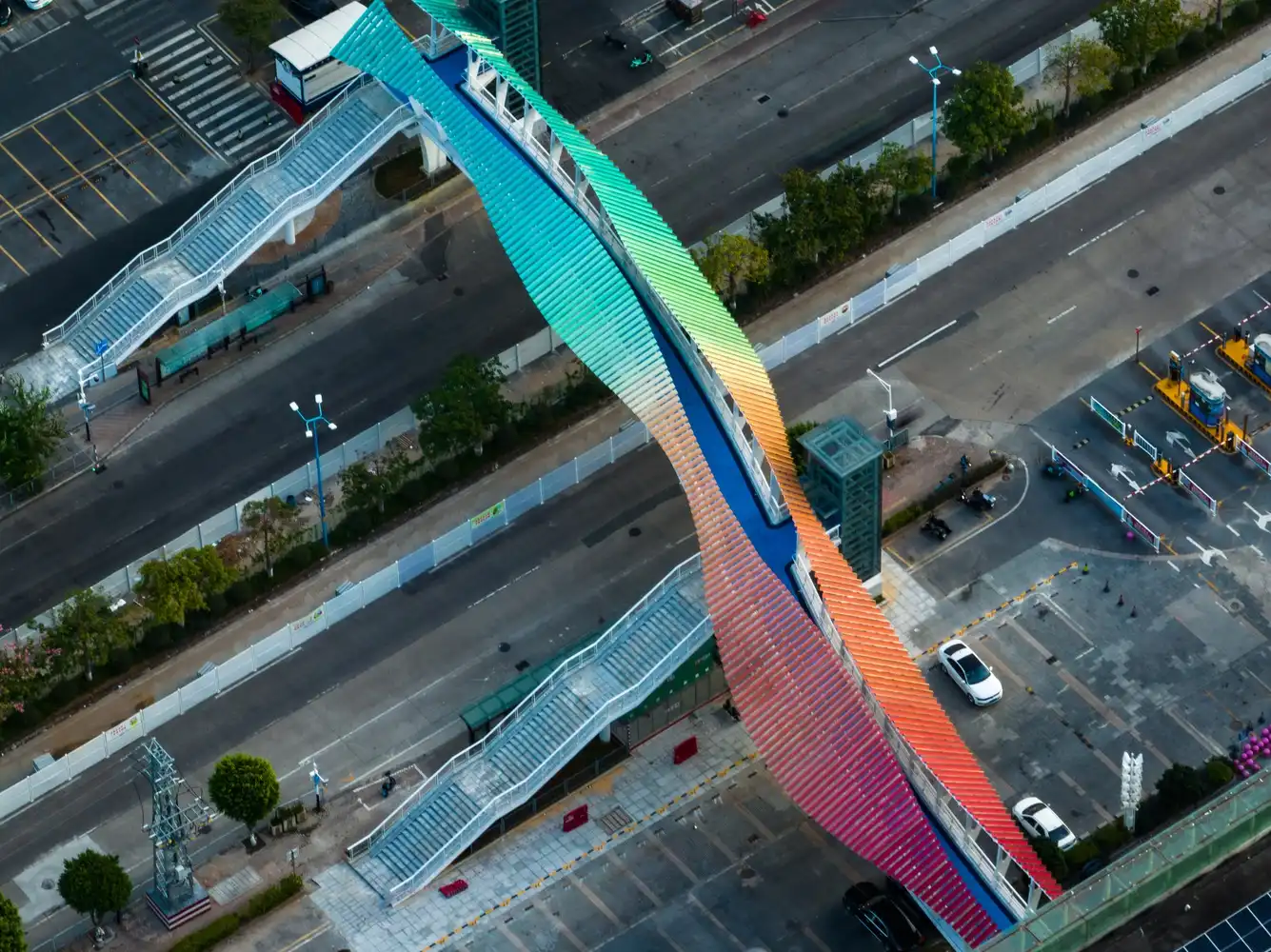
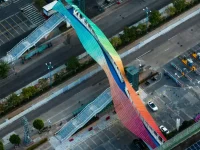
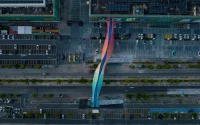
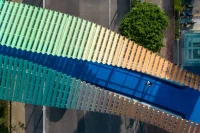
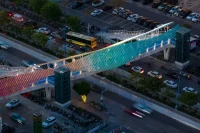
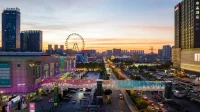
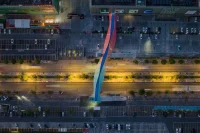
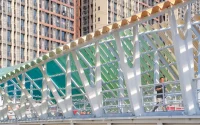
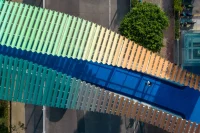
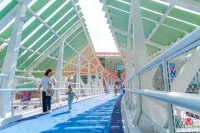
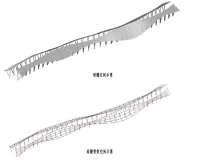













Leave a comment