“Architecture is inhabited sculpture,” uttered by the late influential Romanian sculptor and artist Constantin Brancusi, rings true, especially at the Islamic Center of Rijeka in Gornji Zamet, Rijeka, Croatia. Born out of the artistic mind of another influential Croatian sculptor, Dusan Dzamonja, the Islamic Center of Rijeka, with its futuristic form, overlapping curved surfaces, and extensive spatial programming, is truly an inhabited sculpture.

The Rijeka Islamic Center, spread over an area of 10,000 square meters, mainly consists of a Mosque topped with overlapping domes accompanied by a minaret, both sitting on a pedestal. The pedestal forms an entrance plaza from the top, which is reached via stairs from the relatively higher side of the road. It also caters to the thriving activities of the Islamic Center beneath it.

The Islamic Center of Rijeka, which opened in 2013, has certainly quenched the longstanding thirst of around 10,000 Muslims from Bosnia and Herzegovina living in Rijeka and its vicinity for a dedicated religious space in Rijeka. Its abstract design, set in the backdrop of a prime location adjacent to the highway, surrounded by residential buildings, and overlooking the Kvarner Bay, certainly justifies the five-decade-long wait.

The Croatian Sculptor Dusan Dzamonja envisioned and designed a model, rather more appropriately, an abstract sculpture titled Metalna skulptura-77, as a concept for a Mosque in Rijeka in 1992. The sculpture featured five to six intersecting domes or semi-domes, which constituted an asymmetric yet balanced formal groundbreaking composition for a mosque design.
Later in the process, after 10 – 15 years, the architects Darko Vlahovic and Branko Vucinovic were roped into this project to realize the vision of Dusan Dzamonja. Thus, the conceptual design of the mosque crafted as an abstract sculpture by Dusan Dzamonja, dictated the design of the Islamic Center of Rijeka. The cornerstone for this ambitious project was laid in 2009.
Capitalizing on the natural elevation and sloping topography of the site, the architects inserted a humble pedestal two-story high, housing the supporting facilities while also forming a platform to lay Dusan Dzamonja’s sculptural, futuristic structure of overlapping domes. The architects not only incorporated Dusan Dzamonja’s vision for the Mosque and left it unaltered as close as possible to the original but also accentuated the impact of his abstract creation for the mosque enclosure.

The architects emphasize the enclosure of overlapping, intersecting, and entangled domes by tracing the contours of the domes with stainless steel profiles. The facade of the mosque is adorned with a stainless steel substructure supporting the porous matt finish stainless steel mantles enriched with high-strength titanium creating an interplay of reflections and adding depth.

Similar to arcades and courtyards in traditional Mosques, a covered porch on the pedestal emphasized by one of the protruding semi-domes leads to the reception, the shoe cabinets, and the male washrooms, from where the worshippers enter the main prayer hall (male), all housed under the tangled domes. Underneath Dusan Dzamonja’s domes, an upper floor featuring a separate female prayer hall with a female ablution area is also integrated within the main prayer hall.
The pedestal entertains a variety of spaces, including the congress hall, a restaurant, a bookstore, classrooms, a kindergarten, offices, and employee apartments, completing the Mosque and upgrading it as an Islamic Center. The spaces within the pedestal are directly accessible from the outside, disconnected from the Mosque, and enjoy exclusive views of the Adriatic Sea.
Initially, a soaring 35-meter-tall minaret was set to accentuate the Islamic Center’s presence, but as the government feared that such a tall structure would interfere with the skyline of the city, the idea was dropped. Instead, a subdued 23-meter-tall minaret with a spiraling DNA-like form complemented by horizontal plates was adopted. The minaret comprises of central conical steel cylinder and steel sheet mantles, adding verticality to the complex and ensuring that it is in harmony with the central interlocking bulges of the Mosque.

The distinguishing feature of this mosque that sets it apart from other mosques is its form featuring unprecedented entangled domes that give the Islamic Center an artistic touch. Complimented by a spiraling minaret, a pedestal on which the Mosque sits, and accentuated contours of the domes studded with stainless steel plates, the original design envisioned by sculptor Dusan Dzamonja was only enhanced by Architects Darko Vlahovic and Branko Vucinovic.

Located on a swooping 10,800 square meters of plot on a natural plateau near the coast in Rijeka, Croatia, the elaborately designed Islamic Center featuring overlapping domes like intersecting bubbles rising from a platform is clearly visible from the sea. Due to its high visibility, low-lying site, and iconic form, the Islamic Center of Rijeka certainly forms a landmark in one of the thriving ports of Rijeka, underscoring the multiculturalism and tolerance in the region.

Though the Islamic Center respects Islamic traditions and its Mosque includes all that traditional mosques feature, including a Minaret, a Mihrab, domes, and a separate praying hall for women, the form of the Islamic Center and the Mosque itself is abstract, far from the traditional, symmetric, courtyard mosques suggesting “the flexibility and willingness of a traditional Islamic community to establish itself as part of modern society.”

Withdrawing from the traditional mosque architecture, the Islamic Center of Rijeka, completed in 2013, is undeniably an addition to the list of contemporary mosques around the world, spearheading a new style of mosque architecture based on spirituality, along with the recently completed KAFD Grand Mosque in Riyadh and Estidama Mosque in Abu Dhabi.
What do you think about the contemporary design of mosques? Let us know your comments below.
Islamic Center of Rijeka Project Details
Project Name: Islamic Center of Rijeka
Location: Rijeka, Croatia
Designer: Dusan Dzamonja
Architect: Darko Vlahovic and Branko Vucinovic
Year: 2013
Program: Islamic Center, Mosque
Photography: Palagani Rahul | Islamic Community in Rijeka | Dusan DzamonjaDrawings: Mosquepedia





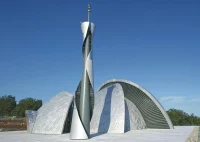
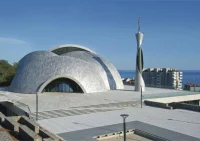
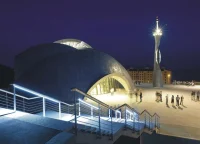
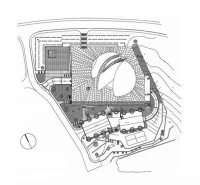
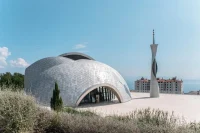
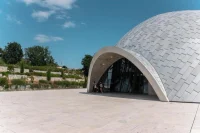
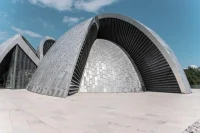
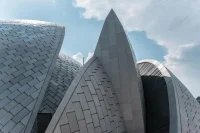
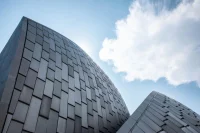
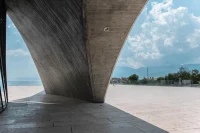
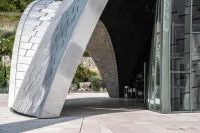
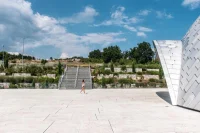
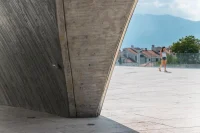
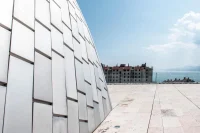
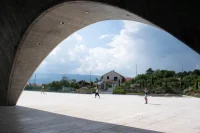
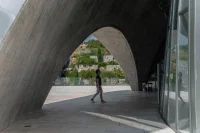
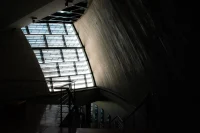
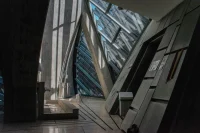
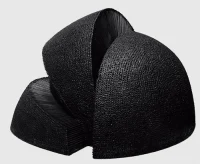




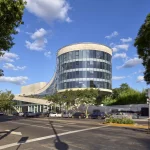








Leave a comment