The concept of Hyperborea is based on the idea of ??reviving Sir Ebenezer Howard’s garden city, which originally proposes replacing industrial cities with smaller ones surrounded by agricultural land, blending city with countryside.
Climate change and global warming are largely due to greenhouse gas emissions, and achieving a balance is only possible if we reduce these emissions and restore the natural habitats that have been destroyed by human activity.
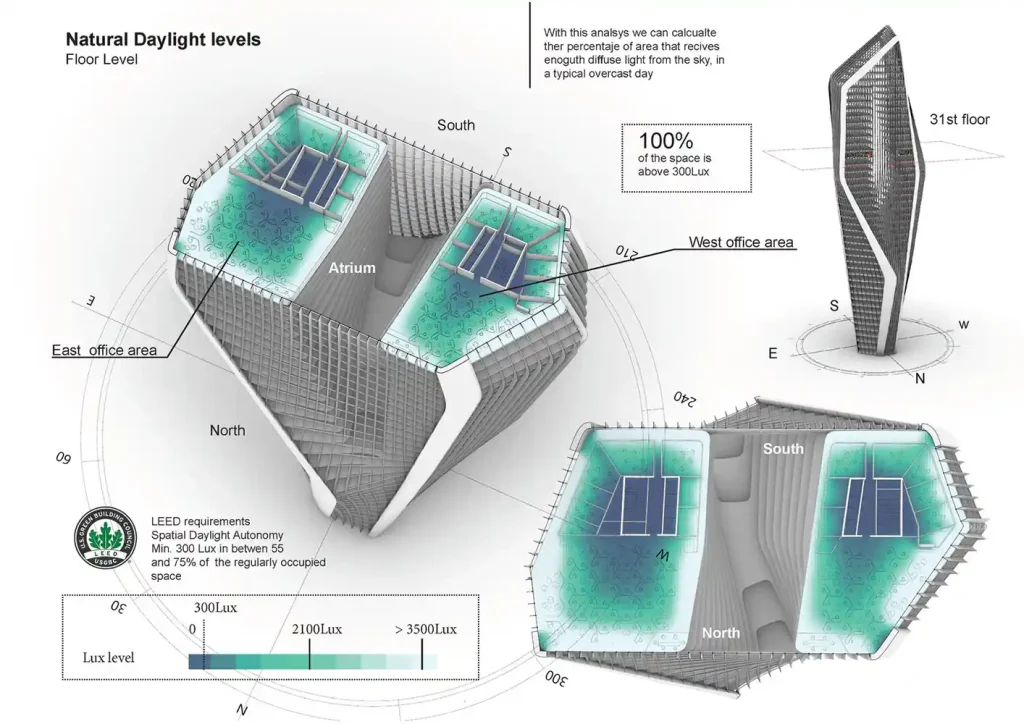
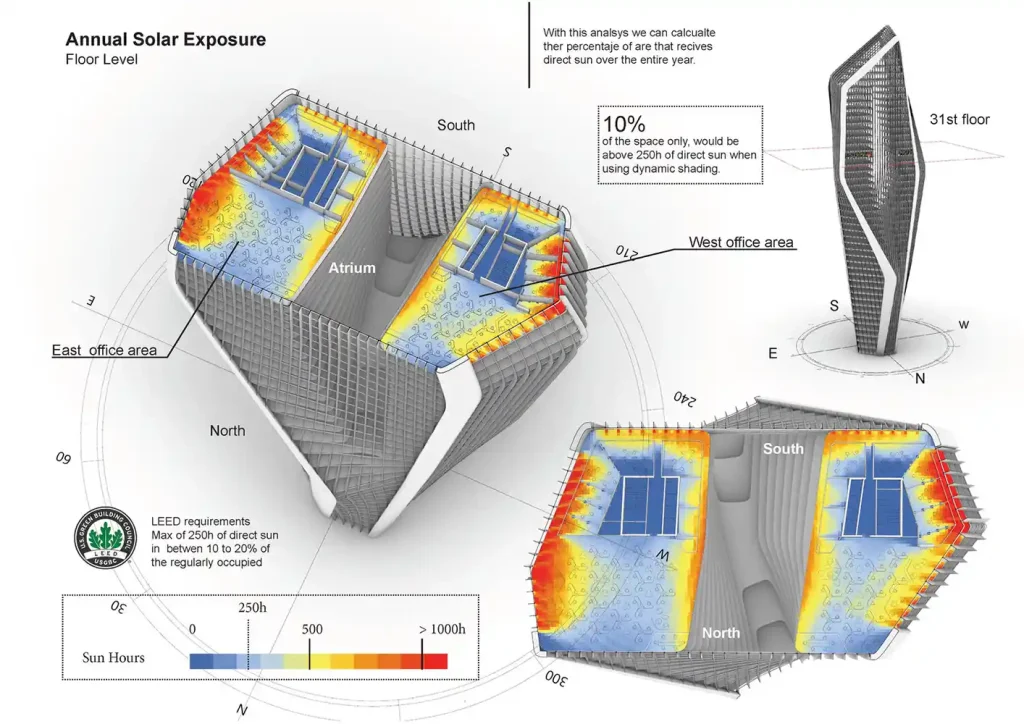
WLAB conceives the city of the future as a city where high technology and nature must coexist in harmony. A future where societies do not depend on fossil fuels is possible because we have the necessary tools for change today.
“When trying to understand what the natural lighting conditions of interior space will be, we must calculate the average Illuminance value on a cloudy day and use it as the case in which the light conditions will be the lowest. If we manage to get our entire interior space to reach the value of 300 Lux (at least between 55% and 75% according to LEED), we will achieve a space that behaves optimally, offering better conditions for the people who inhabit it. This will make the use of artificial light less necessary, lowering the amount of electricity needed, which will impact a reduction in greenhouse gas emission levels.” mentioned Carlos Bausa Martinez.





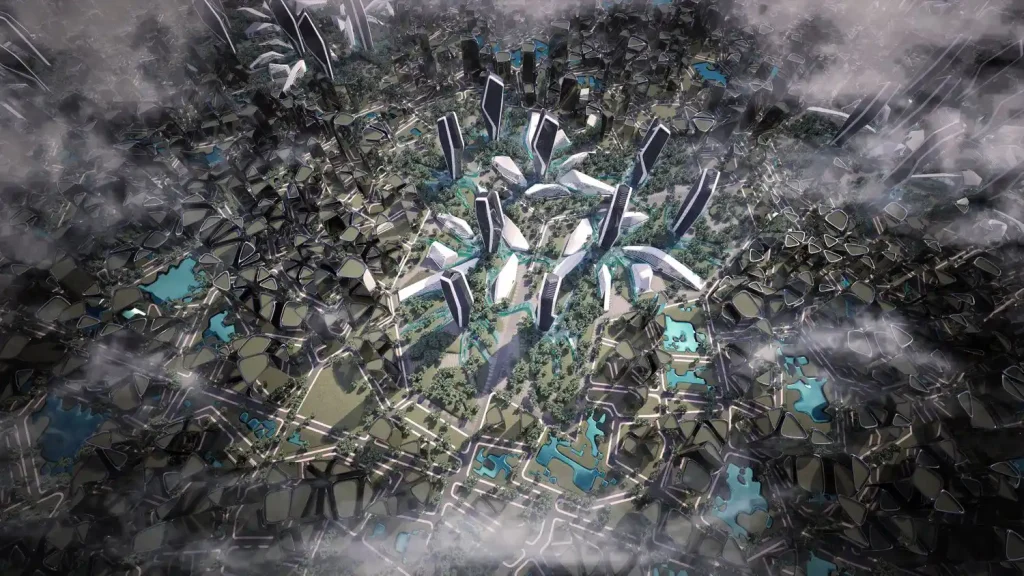
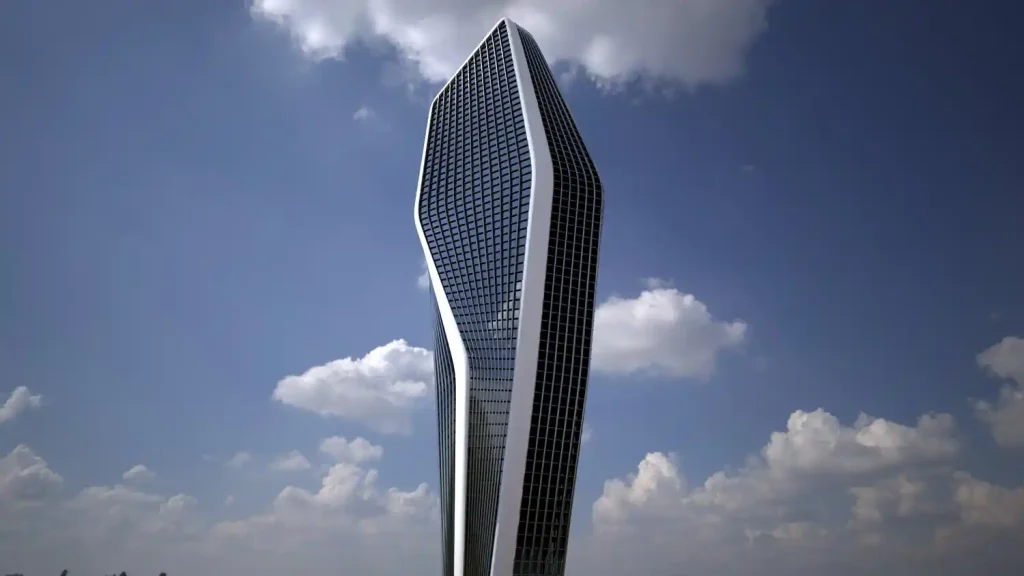



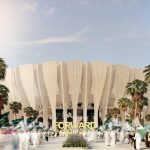
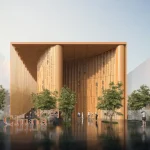








Leave a comment