Nestled at the entrance of an agricultural community in Heilongtan, Renshou County, Chengdu, the Heilongtan Dome Music Hall emerges as a serene yet striking landmark. Designed by Studio Dali Architects, this 345-square-meter structure serves as a communal haven, seamlessly blending architecture with the natural landscape.
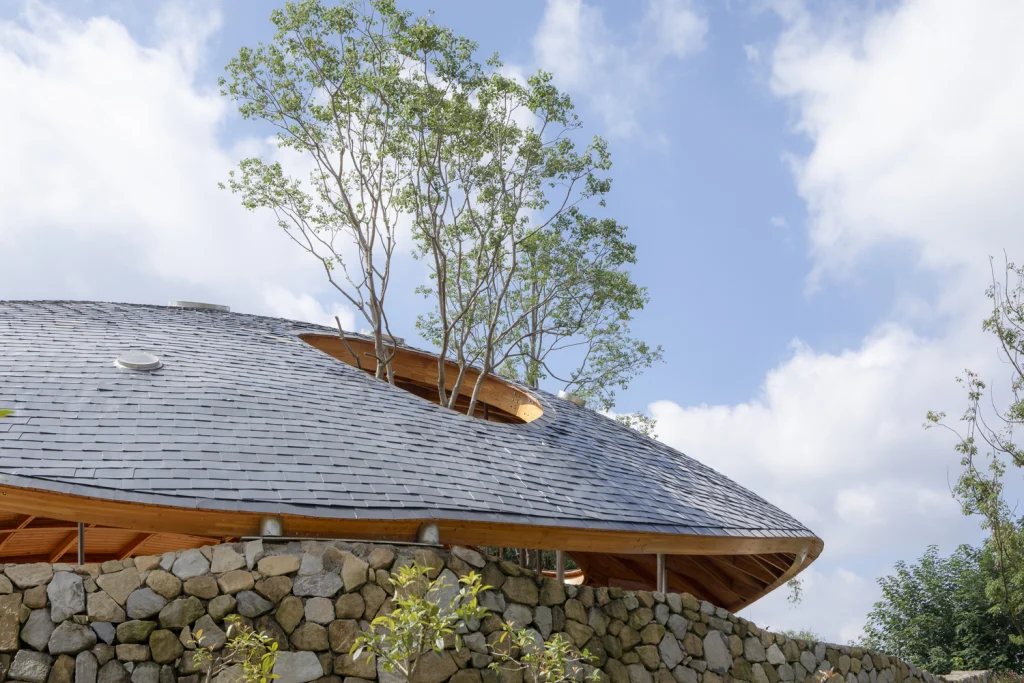
Drawing inspiration from the traditional banyan tree, a symbol of gathering and shelter in Chinese villages, the music hall reinterprets this concept through its semi-open design. The structure’s sweeping dome, constructed from a steel-wood hybrid framework, creates an inviting canopy that encourages community interaction and reflection.
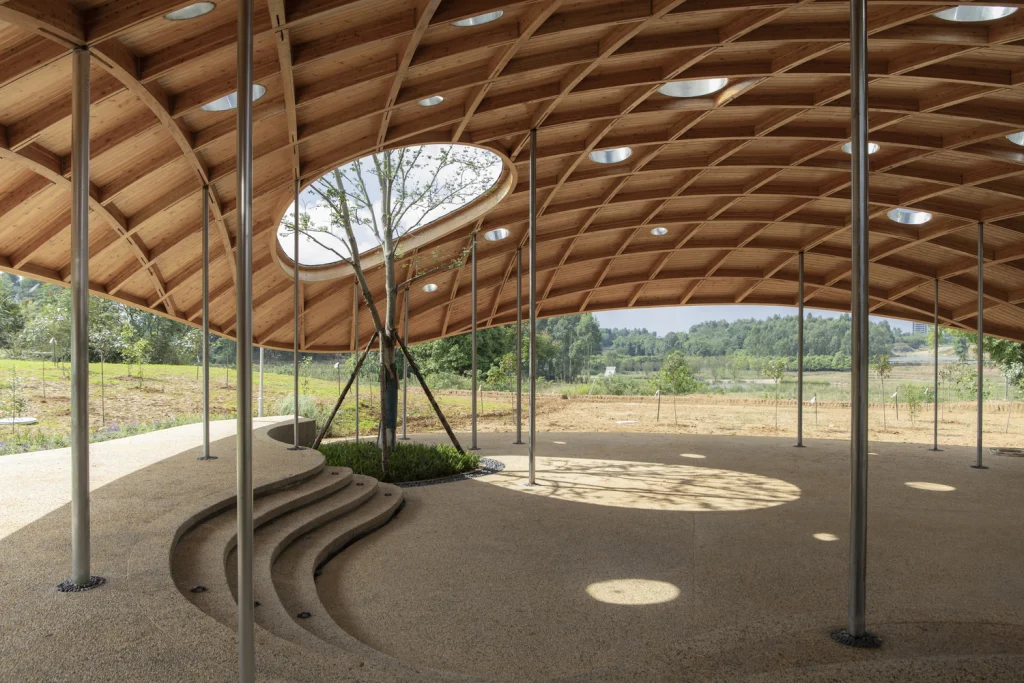
The dome’s form is accentuated by over a dozen skylights, allowing natural light to filter through and illuminate the interior. Notably, three Chinese tallow trees grow through dedicated openings in the roof, symbolizing a harmonious integration of architecture and nature.
Supported by 24 slender, chrome-plated steel columns ranging from 60 to 100 millimeters in diameter, the dome appears to float above the ground. These columns, reminiscent of tree trunks, are strategically placed to minimize visual obstruction while providing structural stability. The base of each column is filled with gravel, facilitating drainage and enhancing the natural aesthetic.
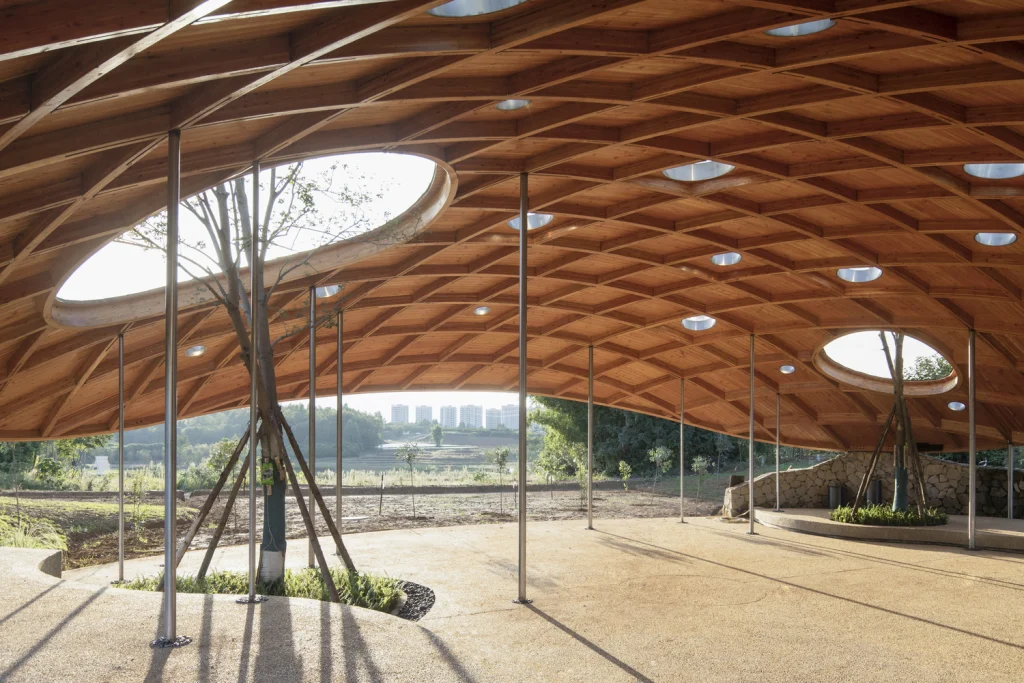
The interior features a gently sloping floor that forms curved steps, serving both as seating for performances and as casual gathering spots. This design fosters a versatile environment suitable for concerts, theatrical performances, outdoor classes, and everyday community use.
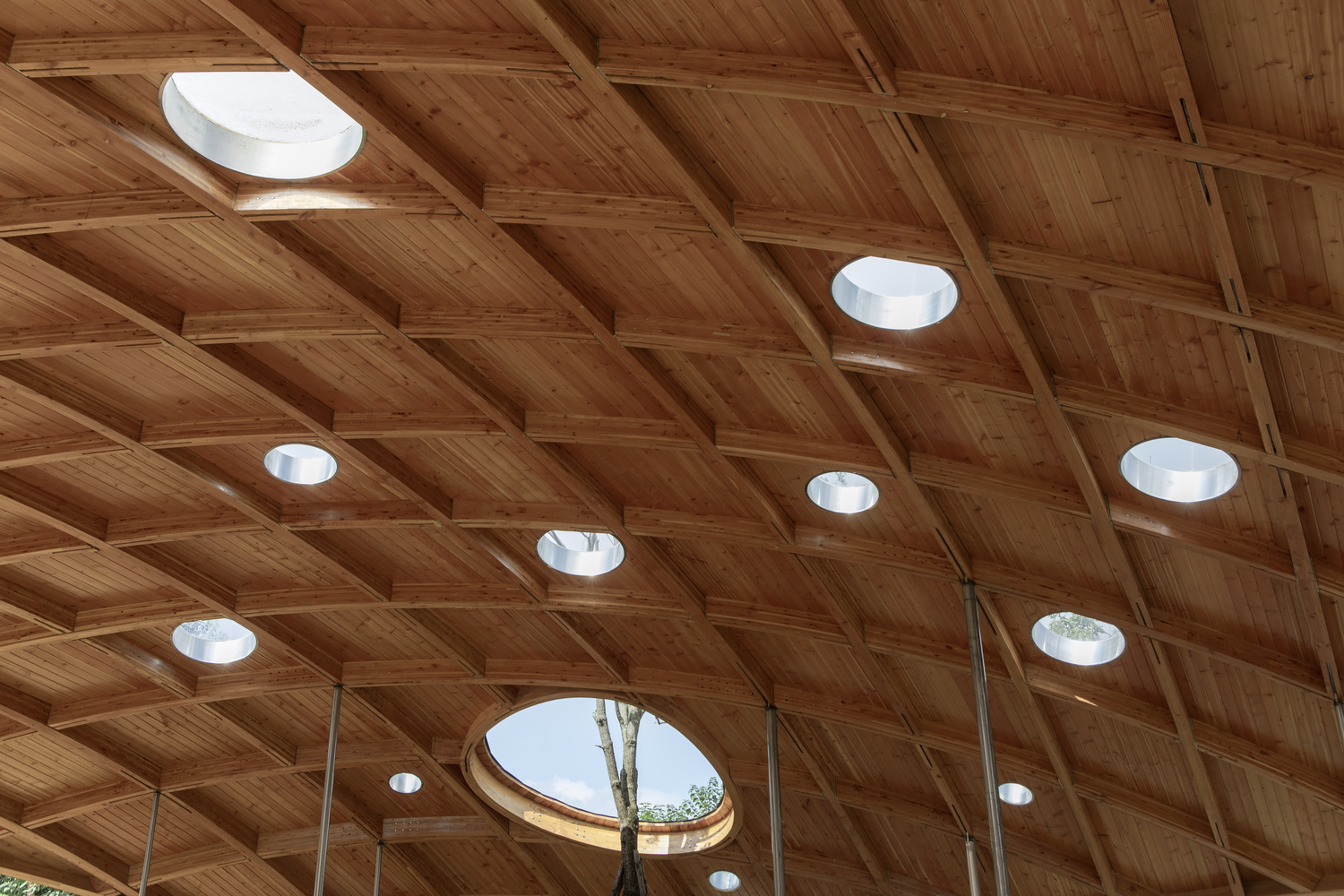
Situated against a gentle hillside and surrounded by newly planted trees, the music hall overlooks an artificial lake, creating a tranquil setting that reflects the community’s agricultural roots. The building’s orientation and open design facilitate a seamless connection between the interior space and the surrounding environment, promoting a sense of unity and balance.
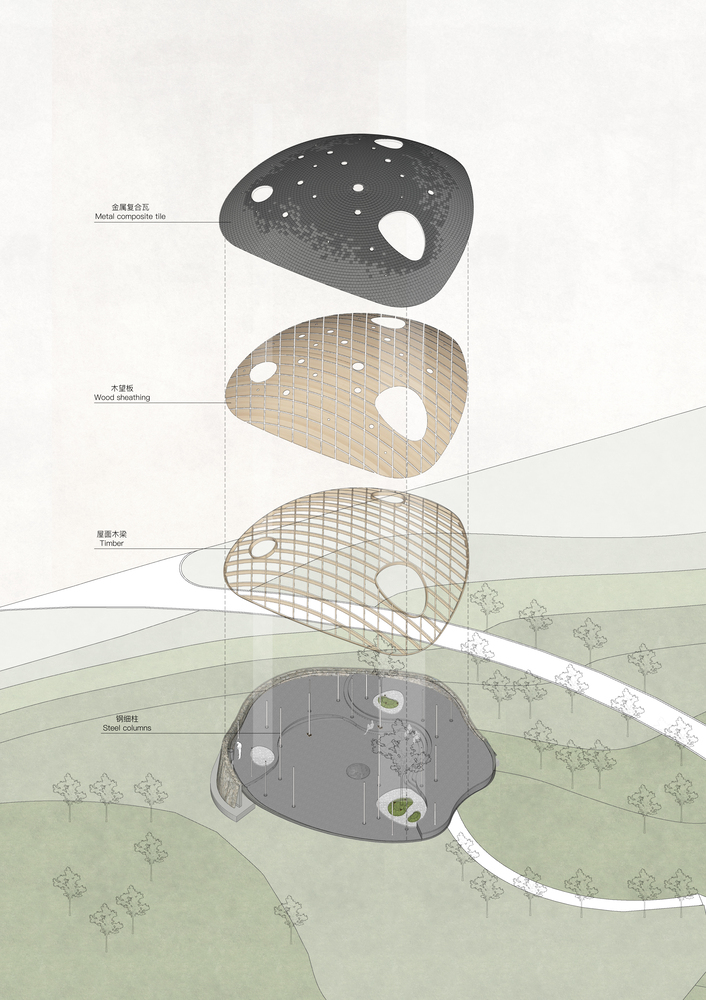
The use of natural materials, such as wood and stone, further reinforces this connection, while the incorporation of skylights and open spaces ensures ample natural light and ventilation throughout the structure.
Instead of trying to overpower the landscape, the architecture works with it, using smart technical solutions to create a quiet harmony. The result is a space that feels rooted in its environment, giving the place a strong sense of identity and a natural connection to everything around it.
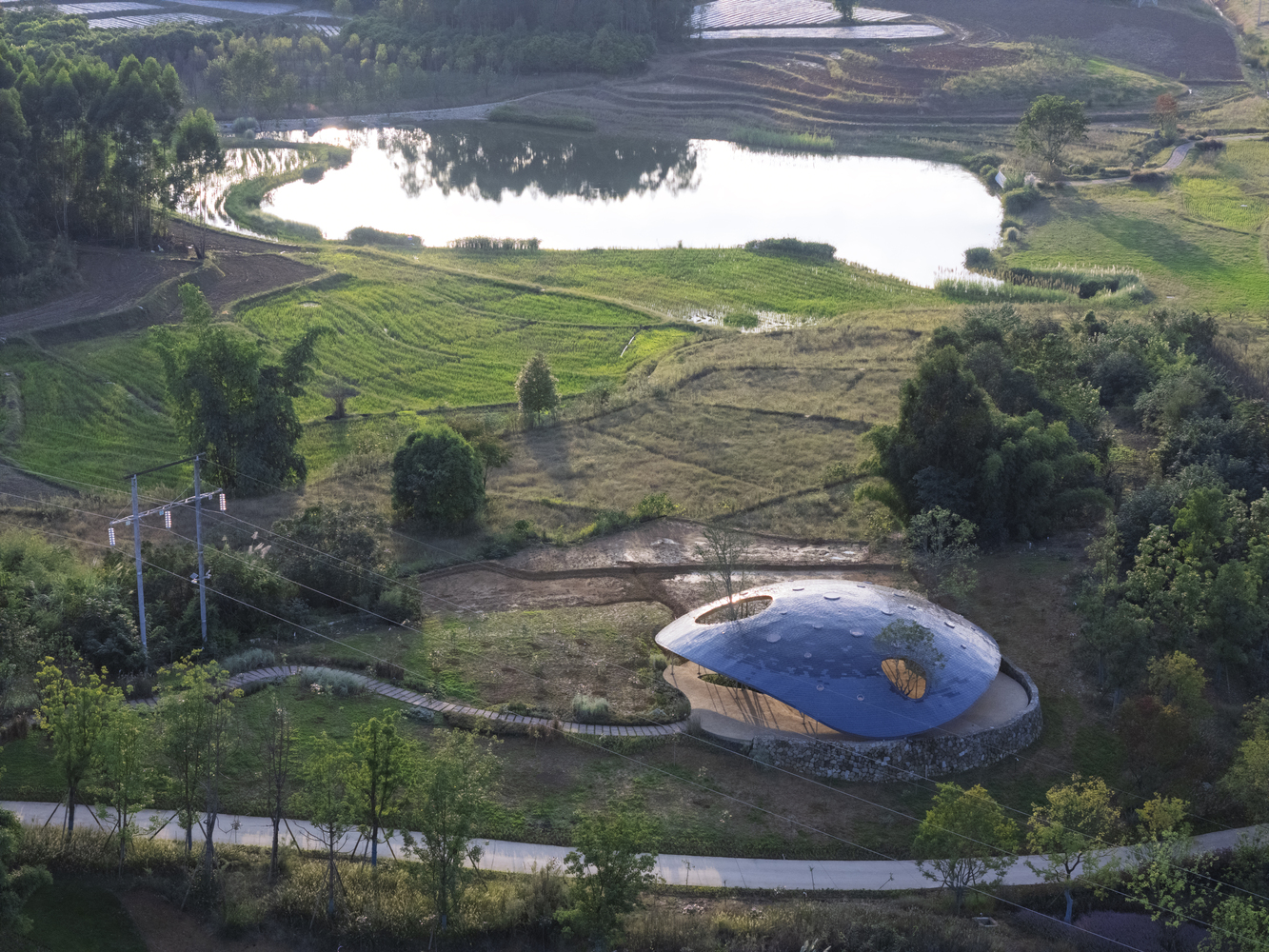
Heilongtan Dome Music Hall Project Details
Project Name: Heilongtan Dome Music Hall
Location: Heilongtan, Renshou County, Chengdu, China
Architect: Studio Dali Architects
Lead Architect: Ye Li
Design Team: Ye Li, Zeng Xianming, Lan Lan
Engineering: LuAnLu Partner Structure Consulting
Client: China Railway Sichuan Ecological City Investment Co., Ltd.
Completion Year: 2024
Area: 345 square meters
Photography: Arch-Exist




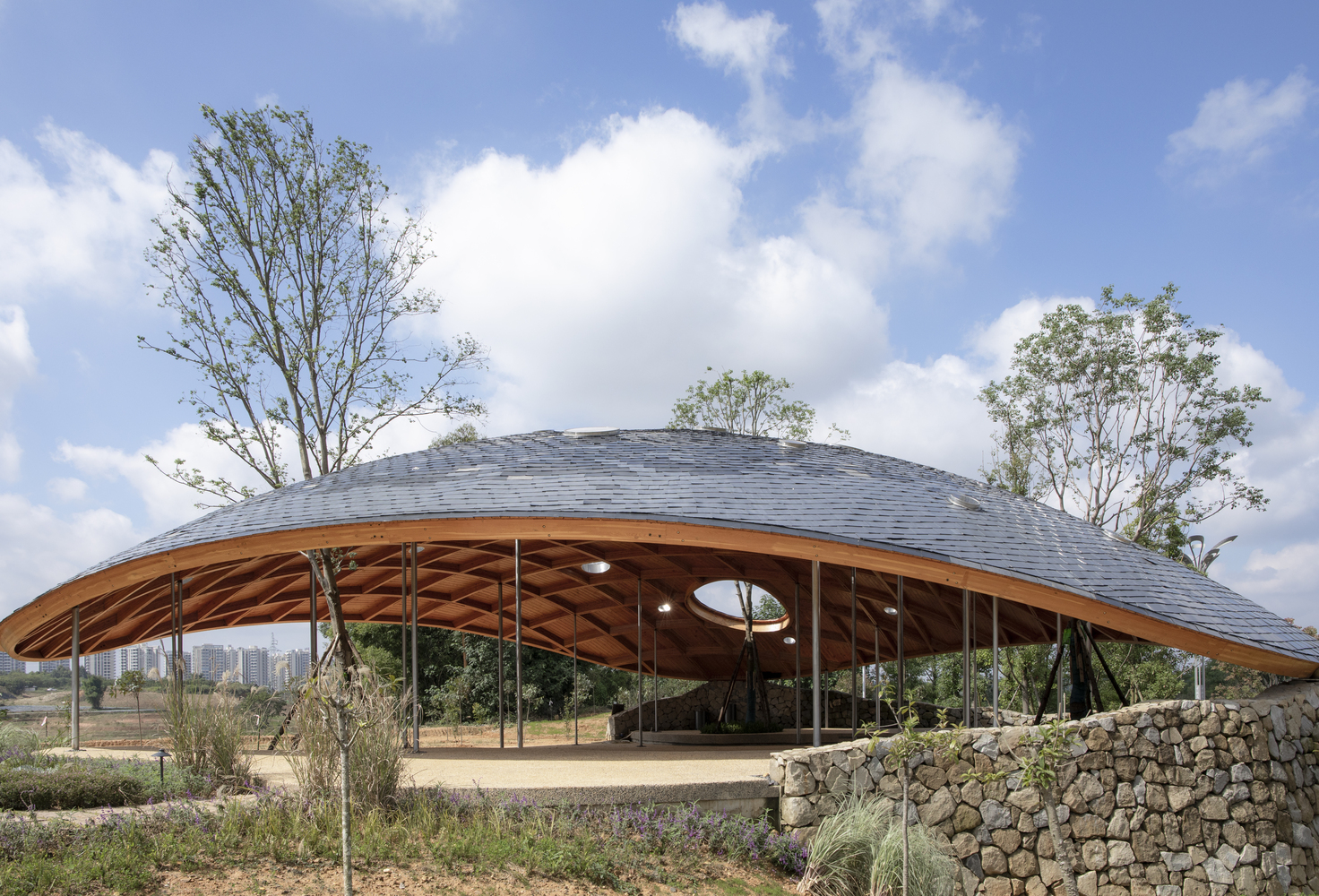



















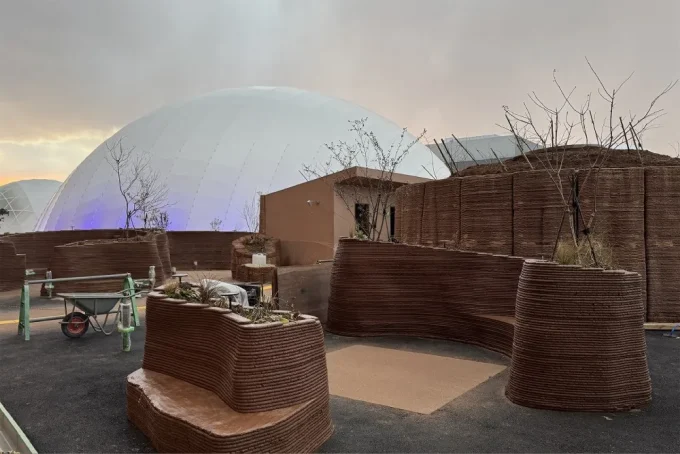
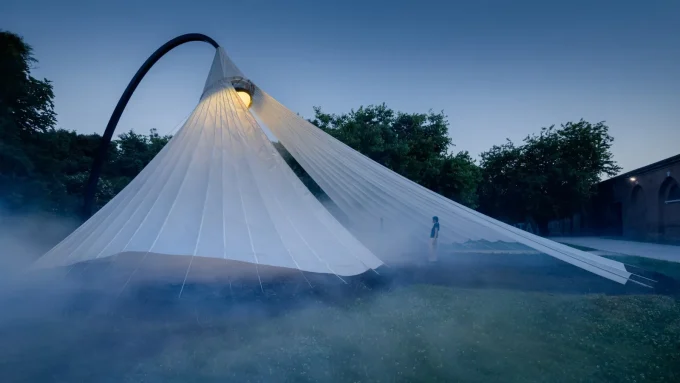
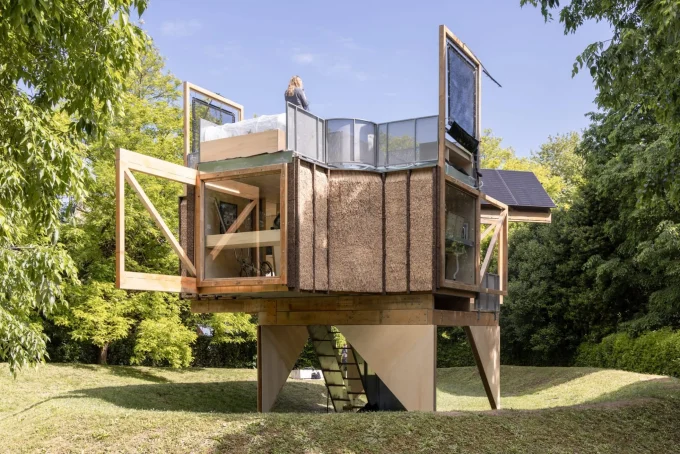





Leave a comment