Heatherwick Studio has won a global competition to transform an artificial island on the Han River in the center of Seoul into a new public park.
Heatherwick Studio is embarking on an exciting new project in the heart of Seoul, transforming an artificial island on the Han River into an extraordinary public park that promises to reconnect people with nature, culture, and each other. The project, named Soundscape, is poised to be a unique and dynamic space where visitors can experience the beauty of the natural world and the creativity of human design in perfect harmony.
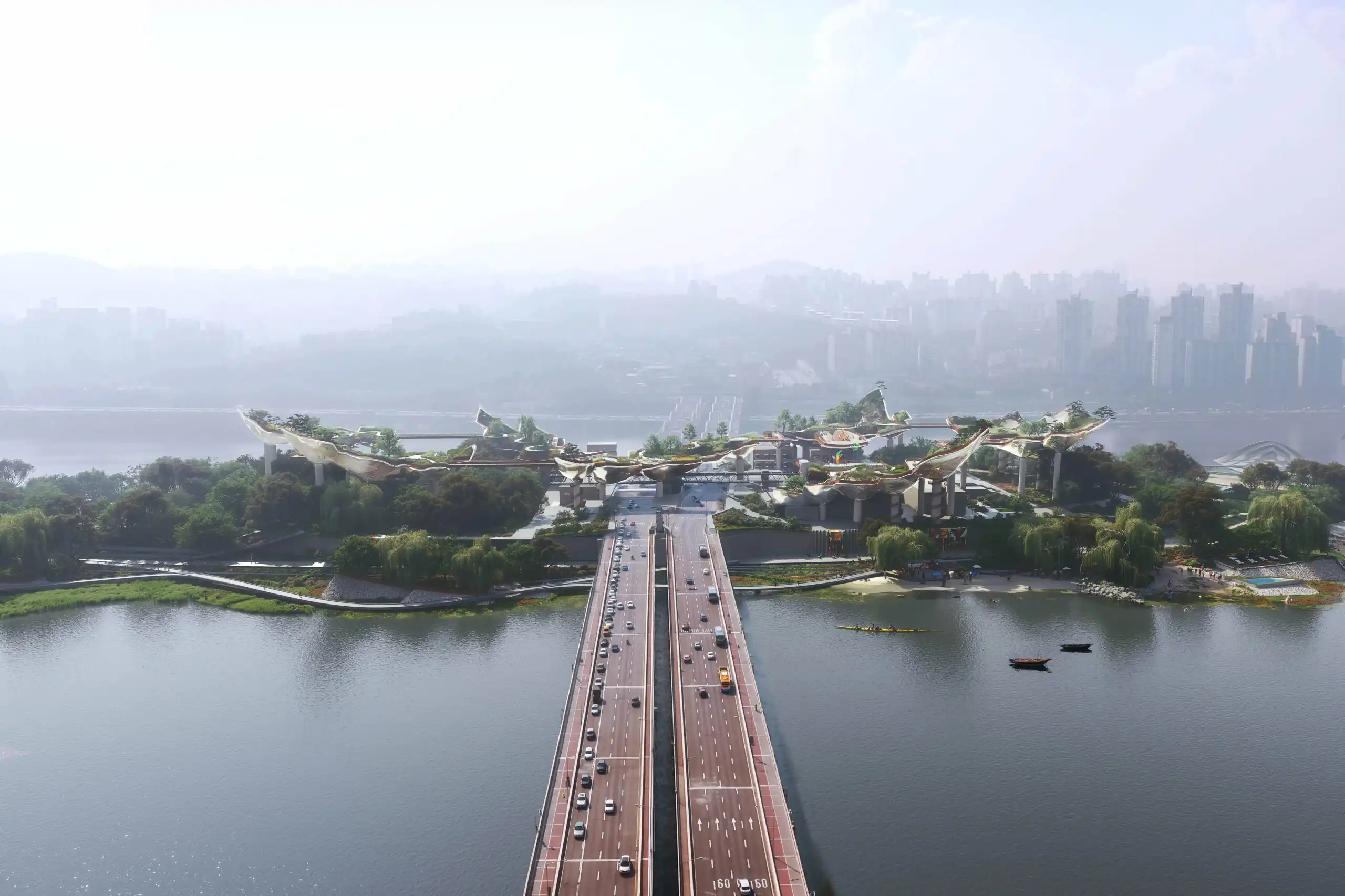
Soundscape is a bold new addition to the city, a park that will unfold as a series of dramatic spaces across different levels. Inspired by Seoul’s mountainous terrain and the movement of soundwaves, the design is a captivating journey of evolving landscapes. At its core, Soundscape is designed to host musical performances and artistic interventions in a biodiverse environment, offering visitors an immersive experience that bridges the gap between art, nature, and community.
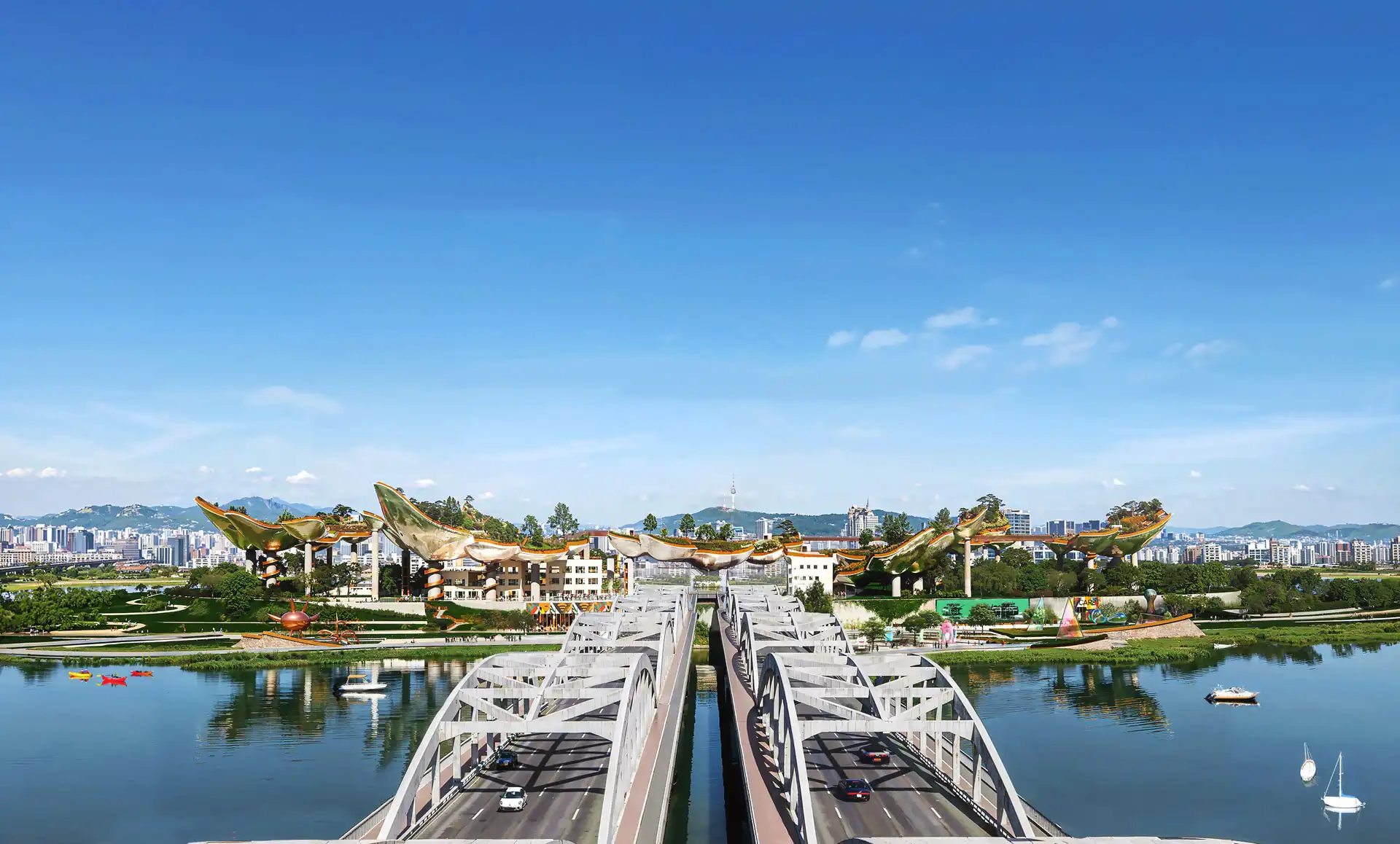
This visionary project was selected after a year-long process that included public exhibitions, consultations, and a public vote, culminating in a presentation to a prestigious design jury chaired by Thom Mayne. It reflects not only a deep respect for the city’s natural surroundings but also a thoughtful response to the increasing sense of isolation in our hyper-digital age. As Heatherwick Studio’s team so eloquently put it, “Our design idea is to make a hyper-physical place that reconnects Seoulites with nature, culture and, most importantly, with each other.“
Upon arrival at Soundscape, visitors will step into a landscape that is ever-changing with the tides and seasons. At ground level, the park will feature an arts center and a public beach, creating an inviting space for relaxation and community engagement. Rather than erasing the existing artificial island, Heatherwick Studio’s design will strengthen the riverbanks with naturalistic planting, blending the built environment with the natural world in a way that respects and enhances the site’s unique character.
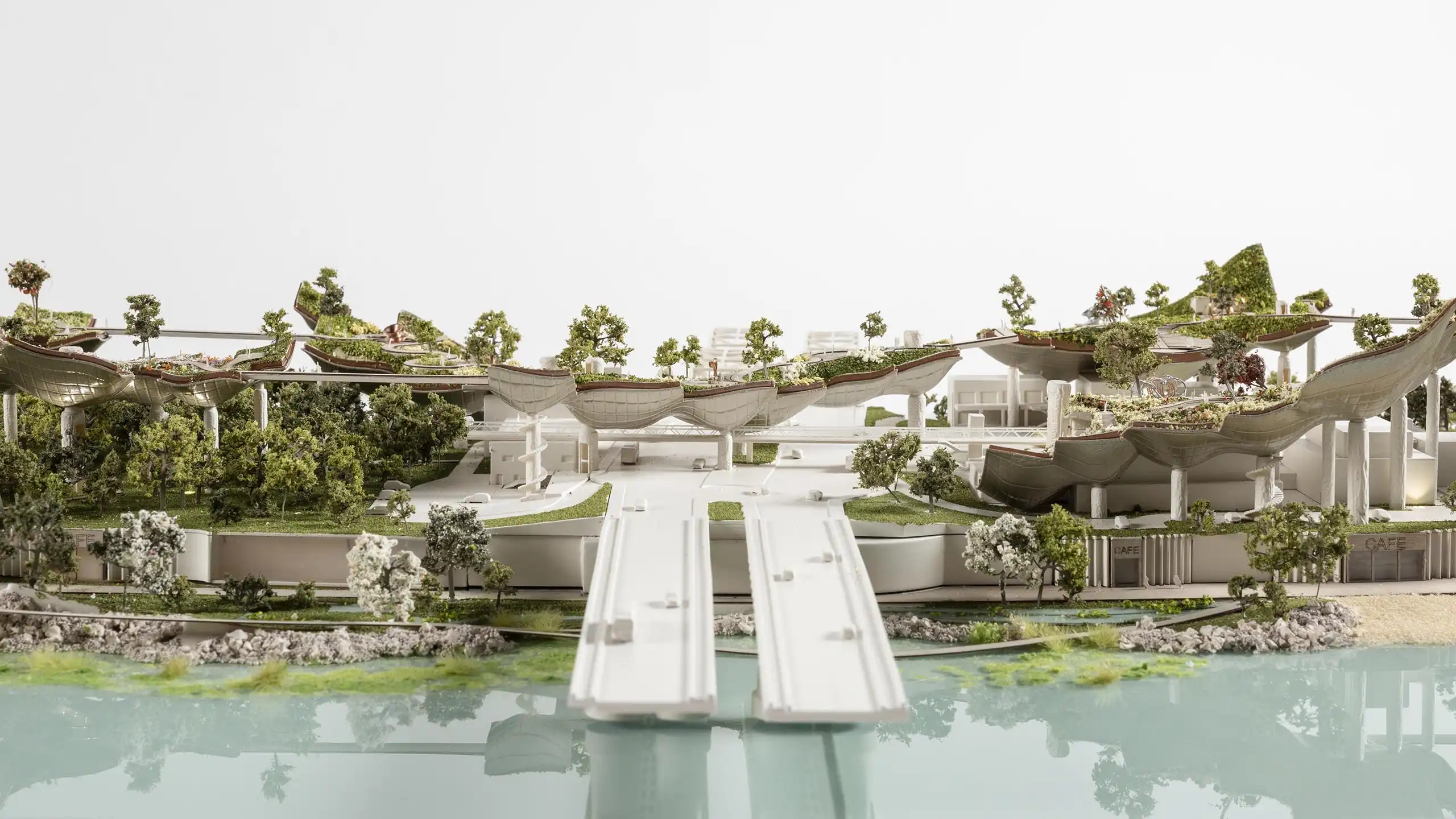
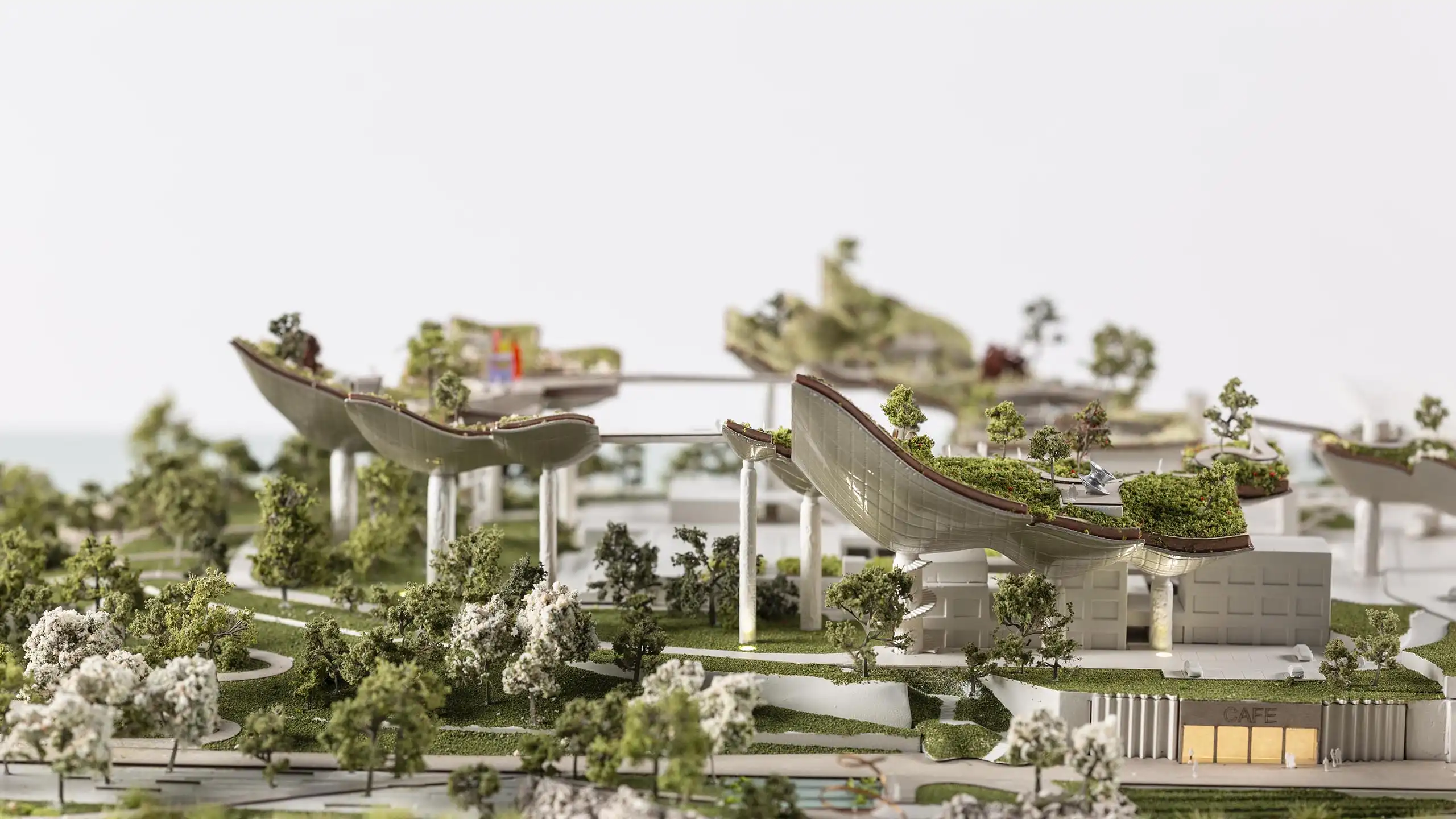
As visitors explore the park, the landscape gradually rises, leading them up to an events podium and a dramatic 1.2km skywalk. This aerial pathway will be composed of floating islets that appear suspended in the air, offering breathtaking views of the island, the river, and the city of Seoul beyond. These small, elevated platforms will serve as tranquil resting spots where visitors can pause and take in the panoramic vistas of nature and city life converging.
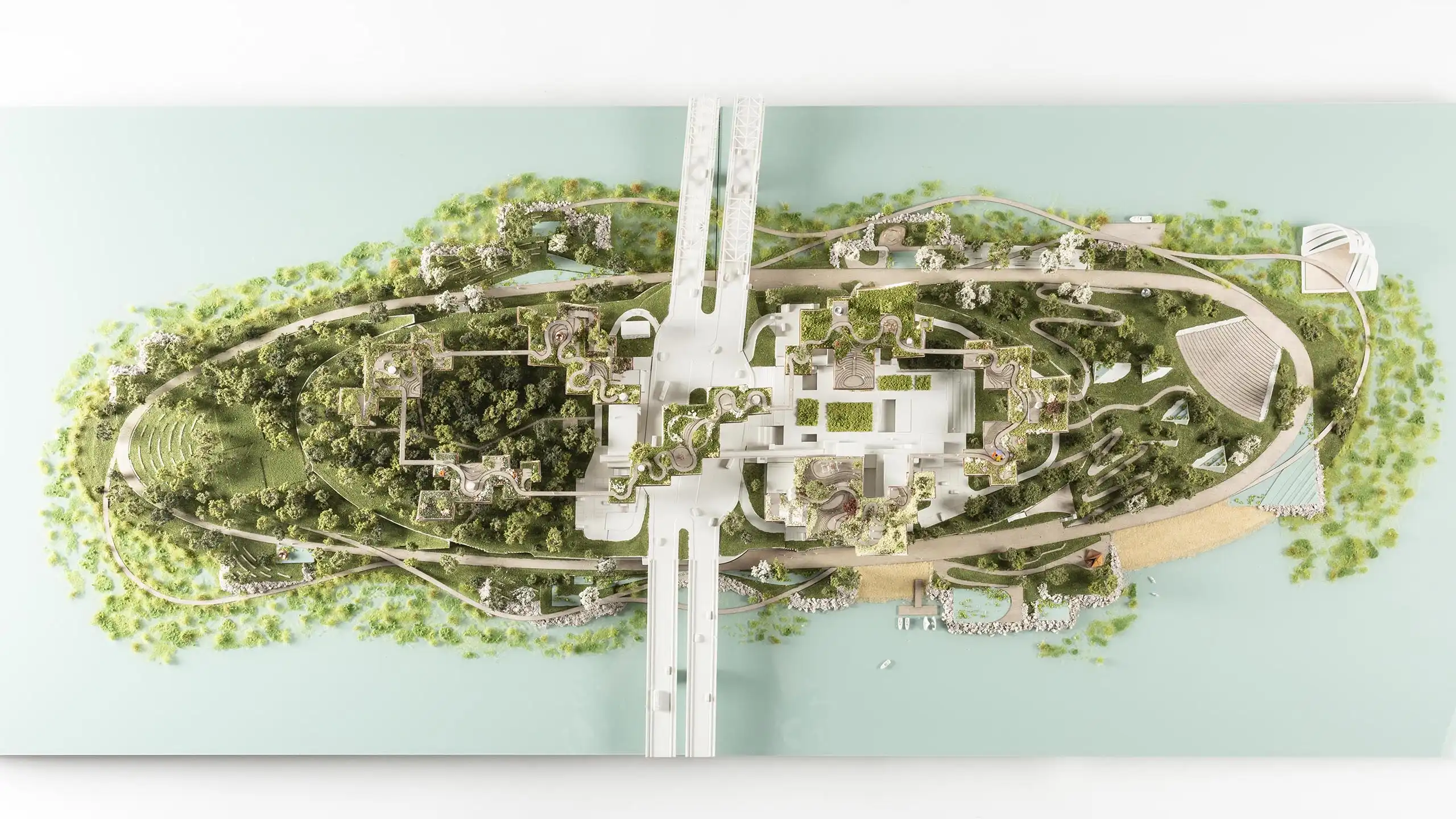
One of the standout features of Soundscape Park is how it blends the calm of nature with the vibrant energy of the city. Starting from the peaceful, restful island where native flora and fauna reign, visitors will gradually ascend, moving from the quiet waterside to the dramatic, high-flying skywalk. It’s a physical and metaphorical journey that connects people to the land, the city, and each other in a way that’s both profound and inspiring.
This ambitious project marks Heatherwick Studio’s first venture into South Korea, and it’s expected to be completed by 2027. For the people of Seoul, and for visitors from around the world, Soundscape promises to be a place where art, nature, and community converge, offering a respite from the digital world and a celebration of the physical, emotional, and sensory connections that define us as humans.
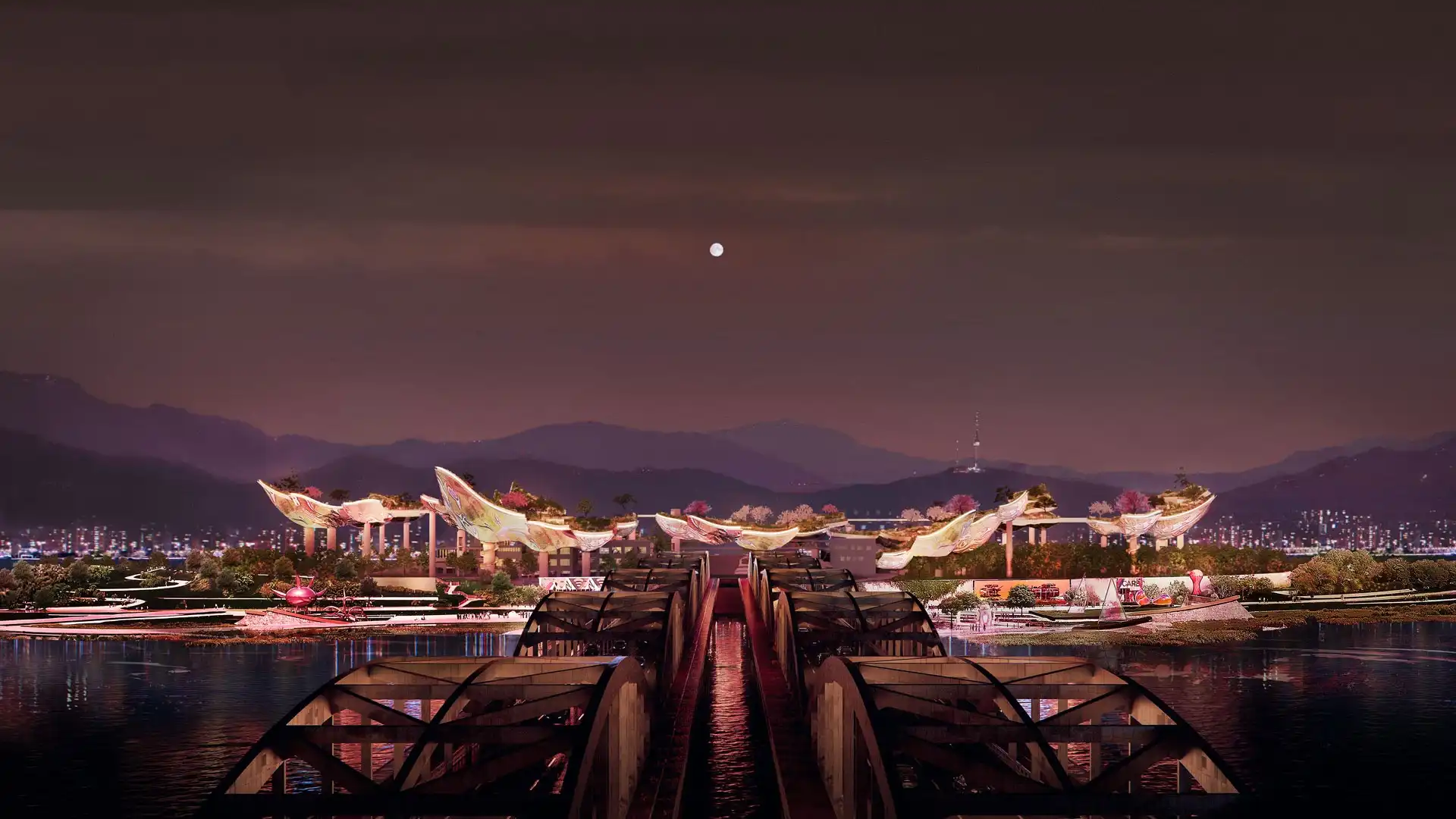
Nodeul Island Project Details:
Architects: Heatherwick Studio
Client: Seoul Metropolitan Government
Location: Seoul, Korea
Appointment: 2024
Design Director: Thomas Heatherwick




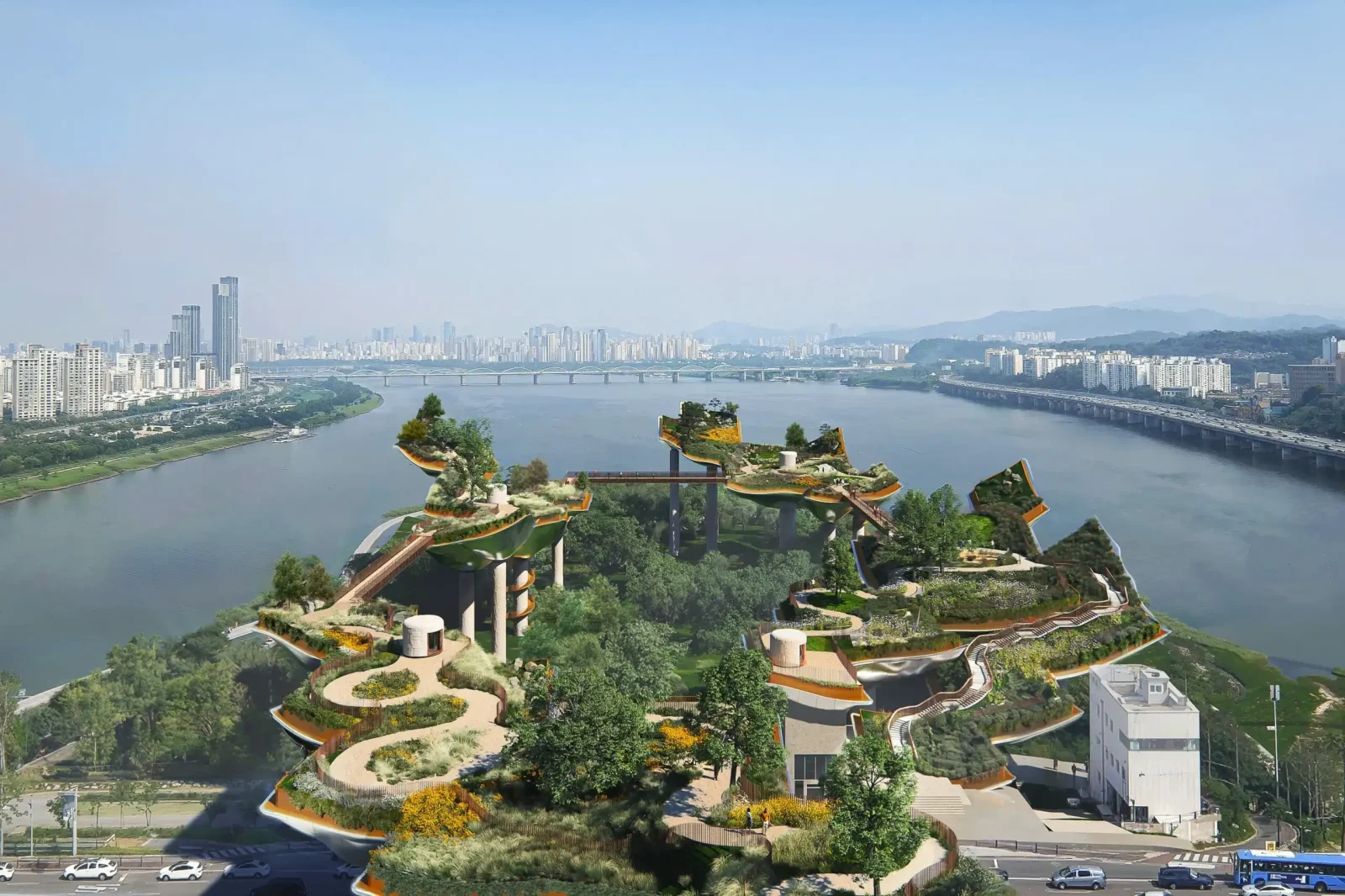








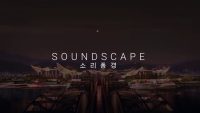



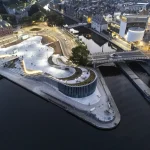

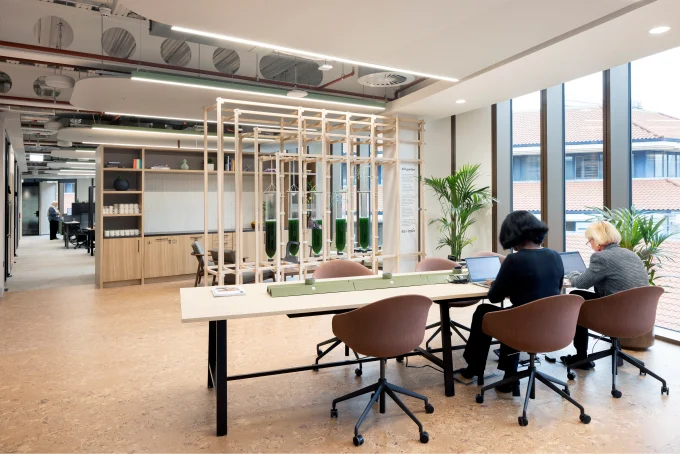
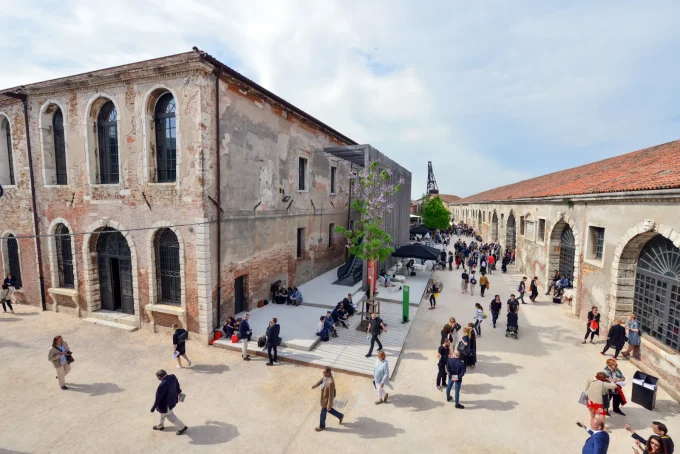
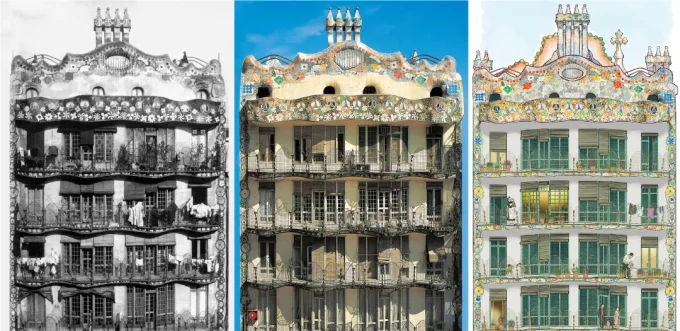
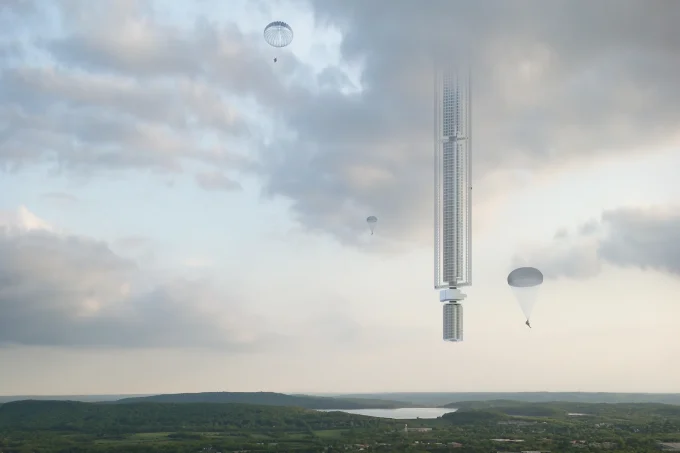




Leave a comment