The France Pavilion, designed by French architecture firm Coldefy in collaboration with Italian design studio CRA-Carlo Ratti Associati, has officially opened at the Osaka World Expo 2025. Visitors have until October 13, 2025, to experience this innovative space described as a “theatre of life,” reflecting everyday rhythms through architecture.
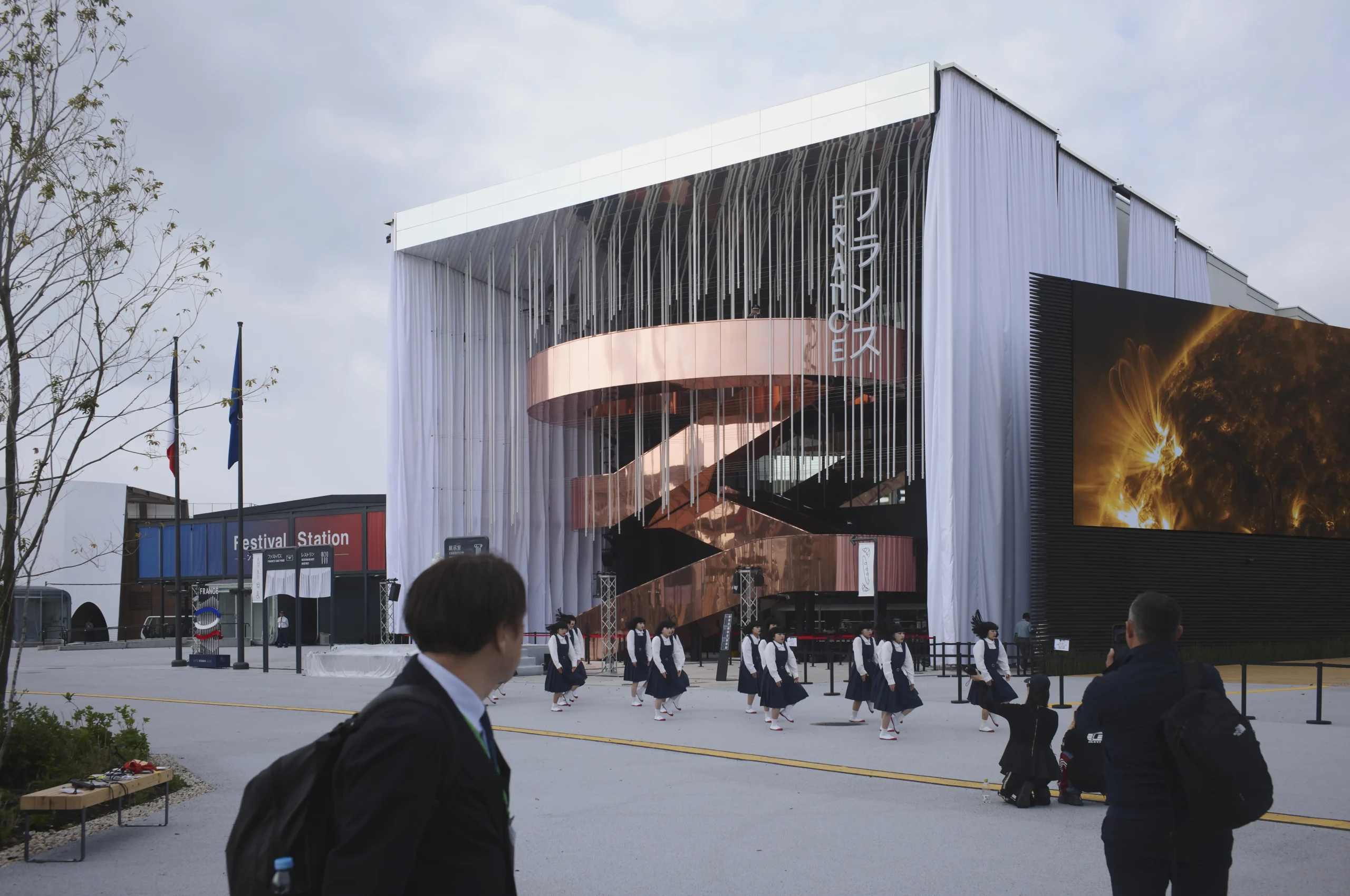
Photo credit: © Julien Lanoo
Inspired by the Japanese legend of Akai Ito, the invisible red thread believed to connect destined souls, the Pavilion reclaims physical space for meaningful dialogue and interaction in an age of digital estrangement. Its design guides visitors through a carefully orchestrated journey, echoing the natural flow of life’s moments: beginnings, transitions, pauses, and departures.
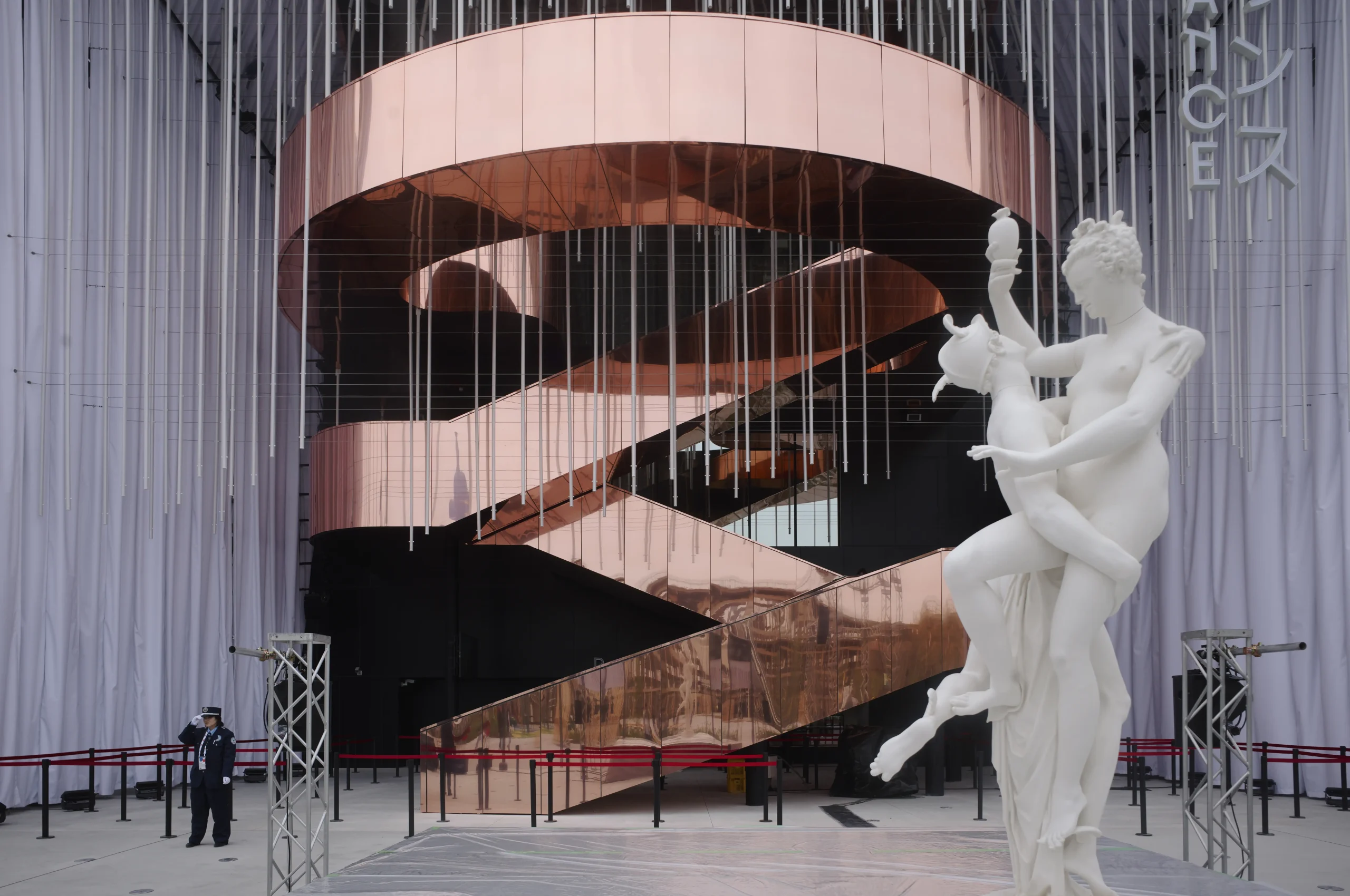
Photo credit: © Julien Lanoo
A striking feature of the Pavilion is its shifting facade, composed of 17-meter-high fabric veils resembling theatre curtains. These curtains dynamically respond to light and wind, creating a continually evolving visual spectacle. Visitors move through a looping pathway that blends enclosed exhibition areas with open-air spaces, culminating in a serene inner garden that underscores nature’s crucial role in human connection.
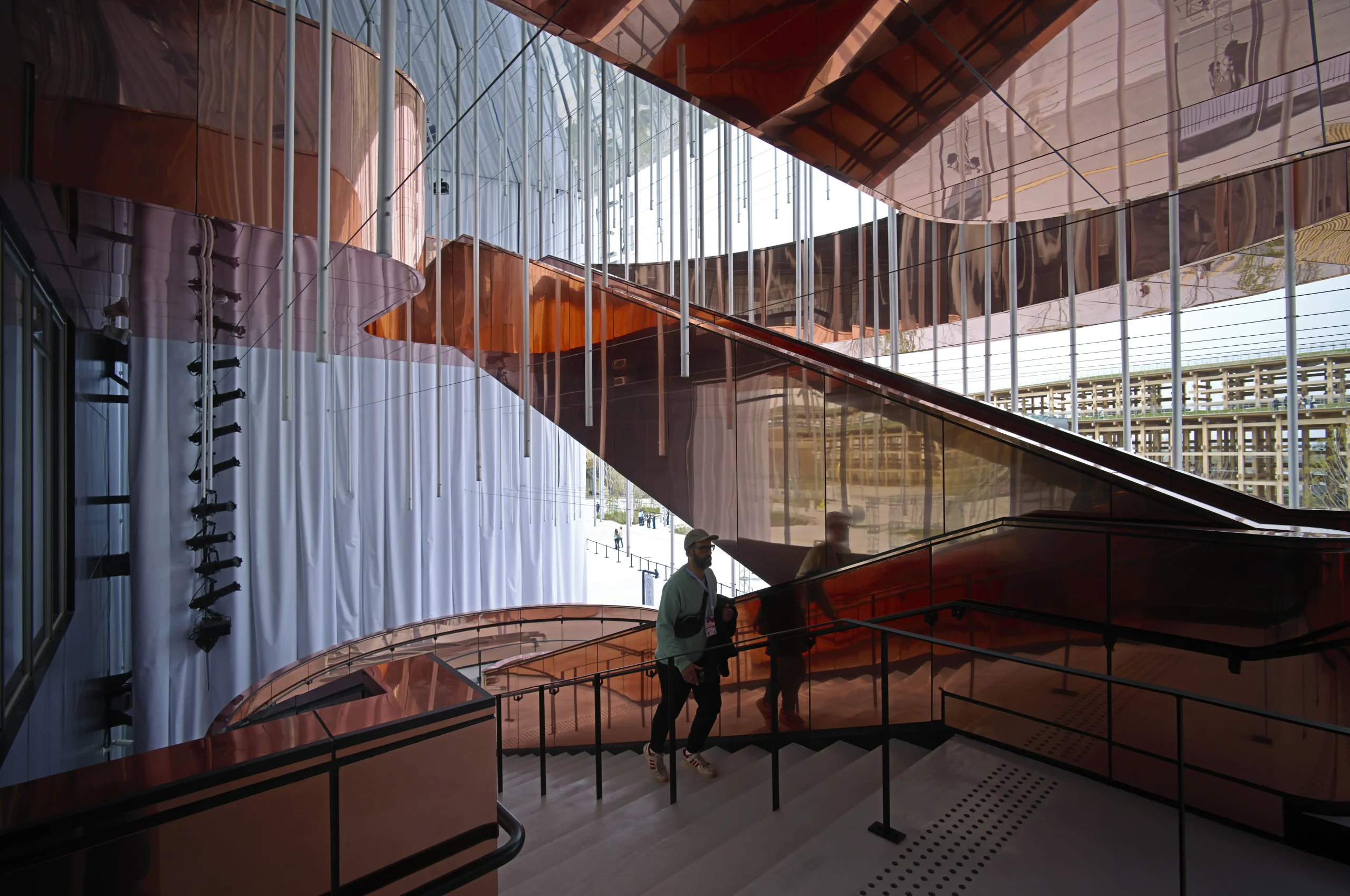
Photo credit: © Julien Lanoo
Central to the Pavilion’s narrative is a dramatic staircase and observation balcony that invite guests into an unfolding sensory experience. Visitors navigate three “acts”: beginning with an ascent via the staircase, continuing through curated exhibition spaces that highlight French savoir-faire, and pausing in a contemplative garden before concluding their journey outdoors, seamlessly reconnecting with the broader Expo landscape.
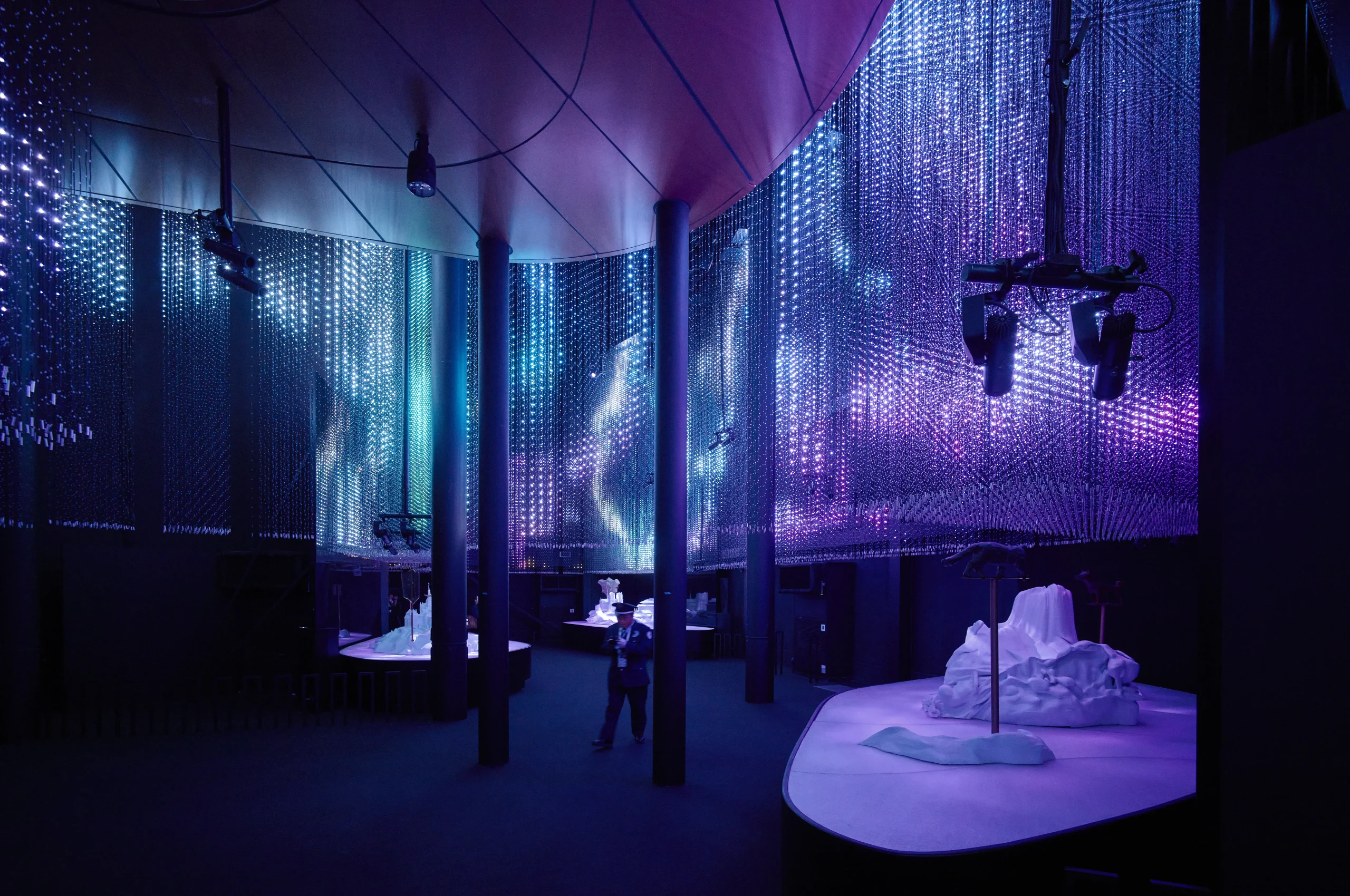
Photo credit: © Julien Lanoo
The France Pavilion also showcases a strong commitment to sustainability and circular architecture. Built primarily with prefabricated, modular components, the Pavilion’s design allows for easy disassembly and future reuse of its materials. Its adaptable curtain facade and container-based office structures demonstrate innovative strategies aimed at reducing environmental impact and fostering long-term adaptability.
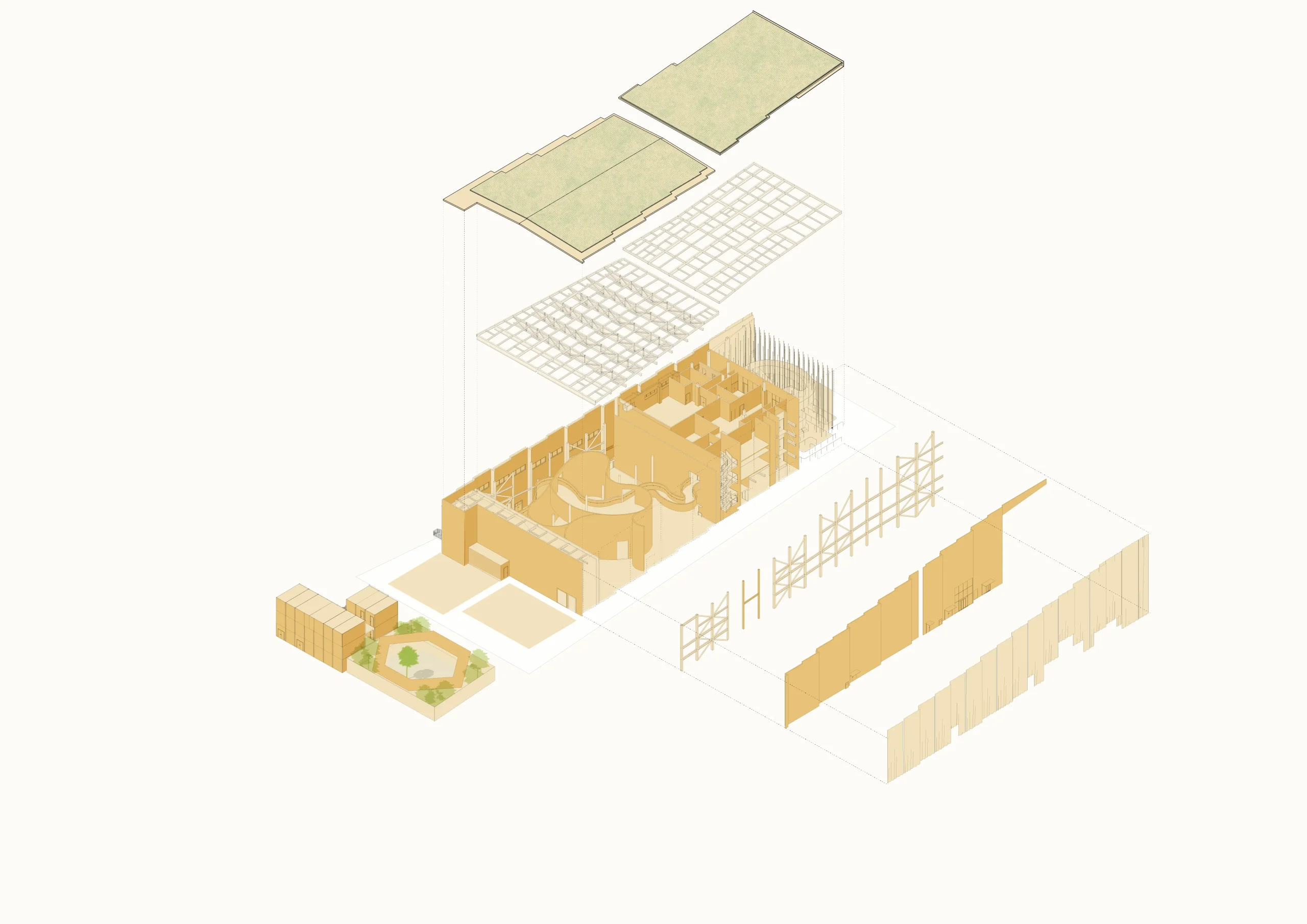
Thomas Coldefy, founding partner of Coldefy, highlighted the Pavilion’s interactive experience, stating, “The France Pavilion invites visitors to enter the theatre of life. Both actors and spectators in this production, visitors traverse a path through the Pavilion that is an expression of the symbiosis between humanity and its environment. We truly believe that the World Expo has the potential to create a moment of reflection about how we live, what we value, and how design can shape better futures.”
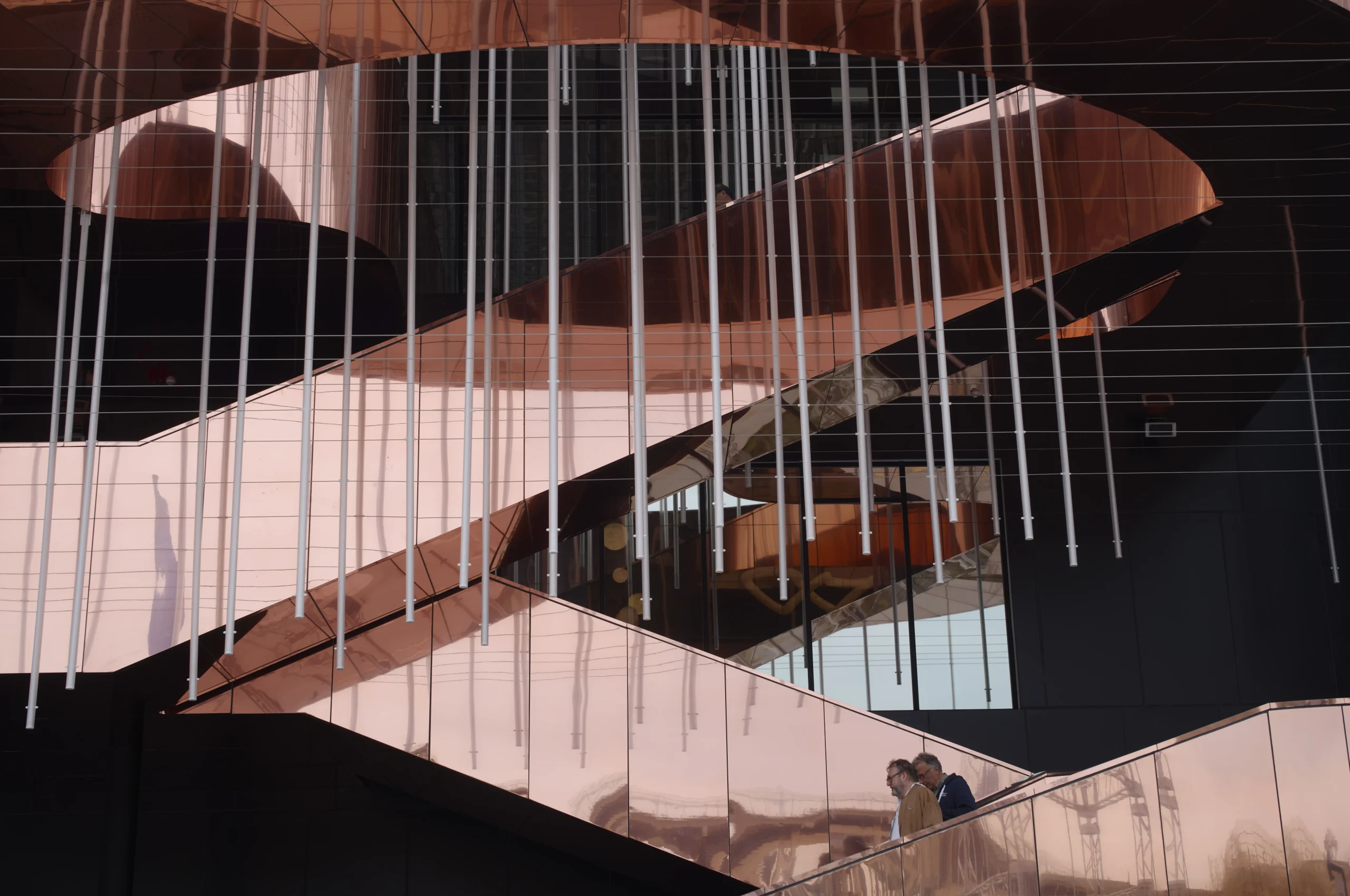
Photo credit: © Julien Lanoo
Carlo Ratti, founding partner of CRA and curator of the 19th International Architecture Exhibition of La Biennale di Venezia, emphasized the Pavilion’s role as a space of engagement: “Infused with a spirit of play, the France Pavilion is a dynamic, flexible space that sparks unexpected encounters. Physical spaces force us to confront diversity and engage with perspectives that might challenge our preconceptions. This mirrors the mission of today’s World Expos as vibrant hubs for open dialogue and discovery.”
The France Pavilion promises visitors not just an exploration of French culture and innovation but also a profound architectural dialogue about the essential human connections fostered through thoughtful design.




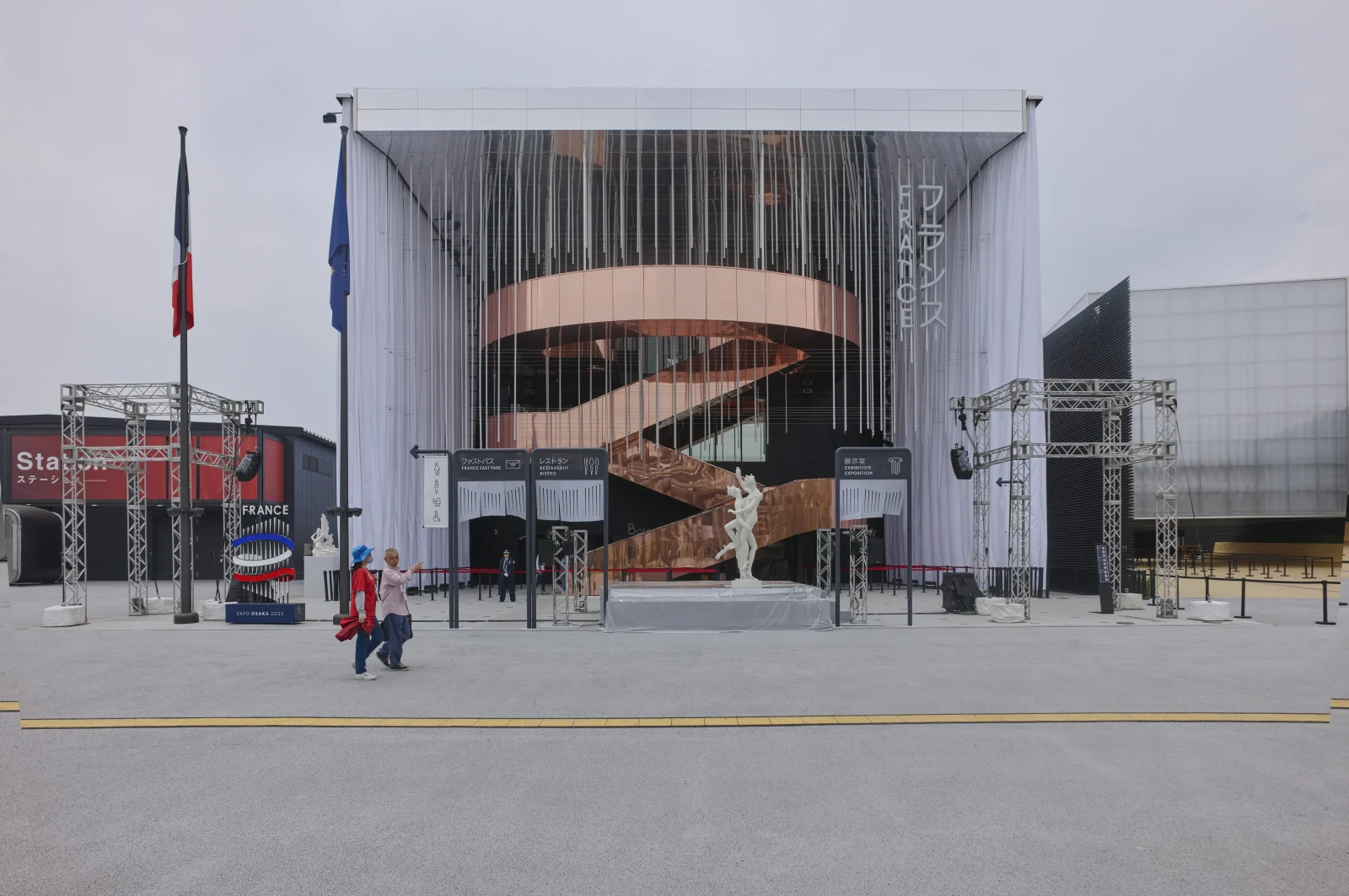
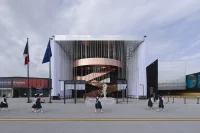
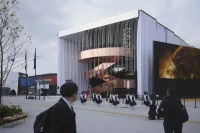
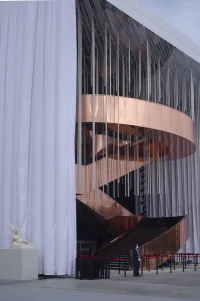
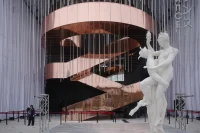
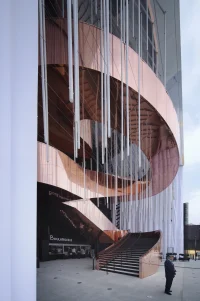
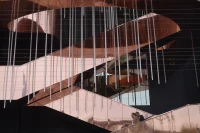
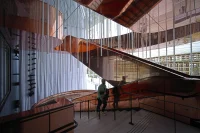
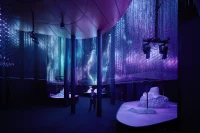
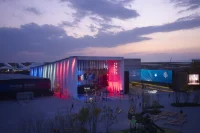
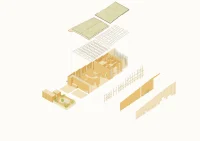
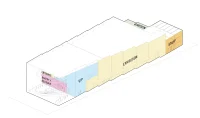
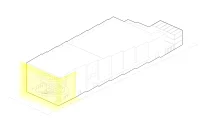
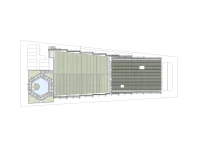
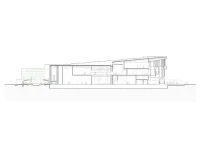
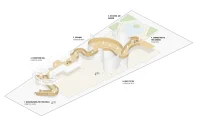




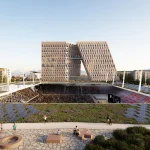

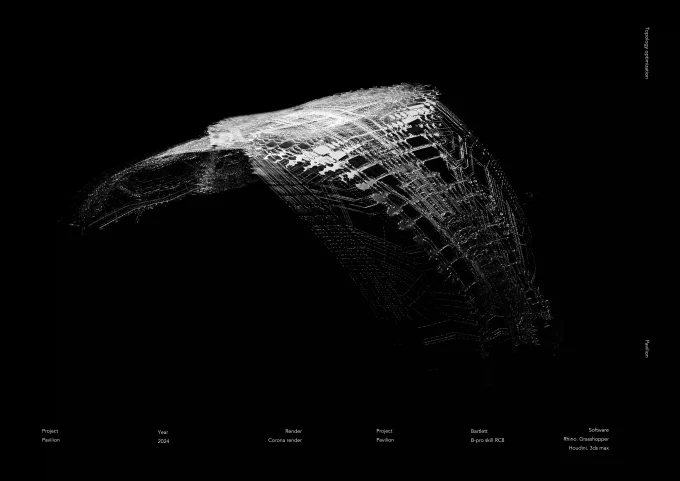
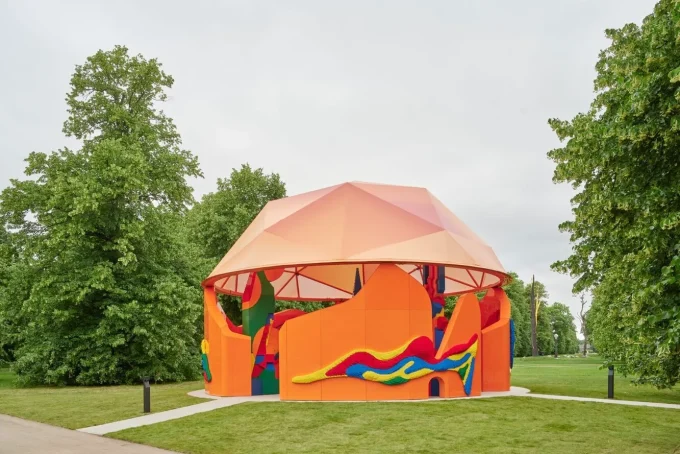
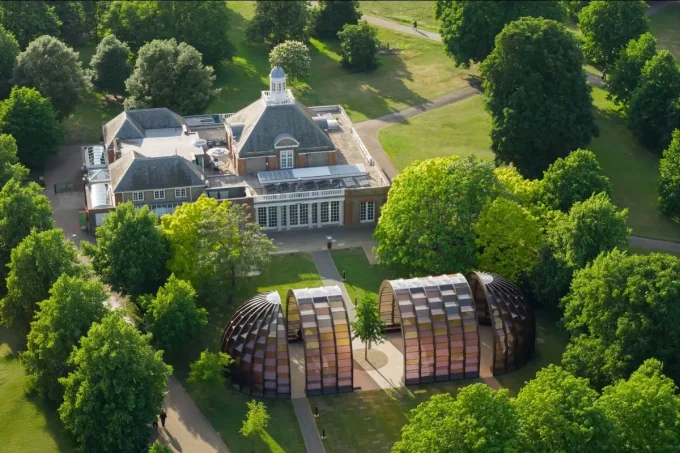





Leave a comment