Rising gently from the rolling vineyards of Zayas de Báscones, Spanish architecture firm Fran Silvestre Arquitectos designed a deeply poetic Bodegas Dominio D’Echauz winery set against the backdrop of silent nature. The architectural language evolved as a curvilinear structure that preserves the heritage and adapts to modern innovation. The winery enhances the site’s organic landscape while integrating two sweeping arcs rising from the earth.
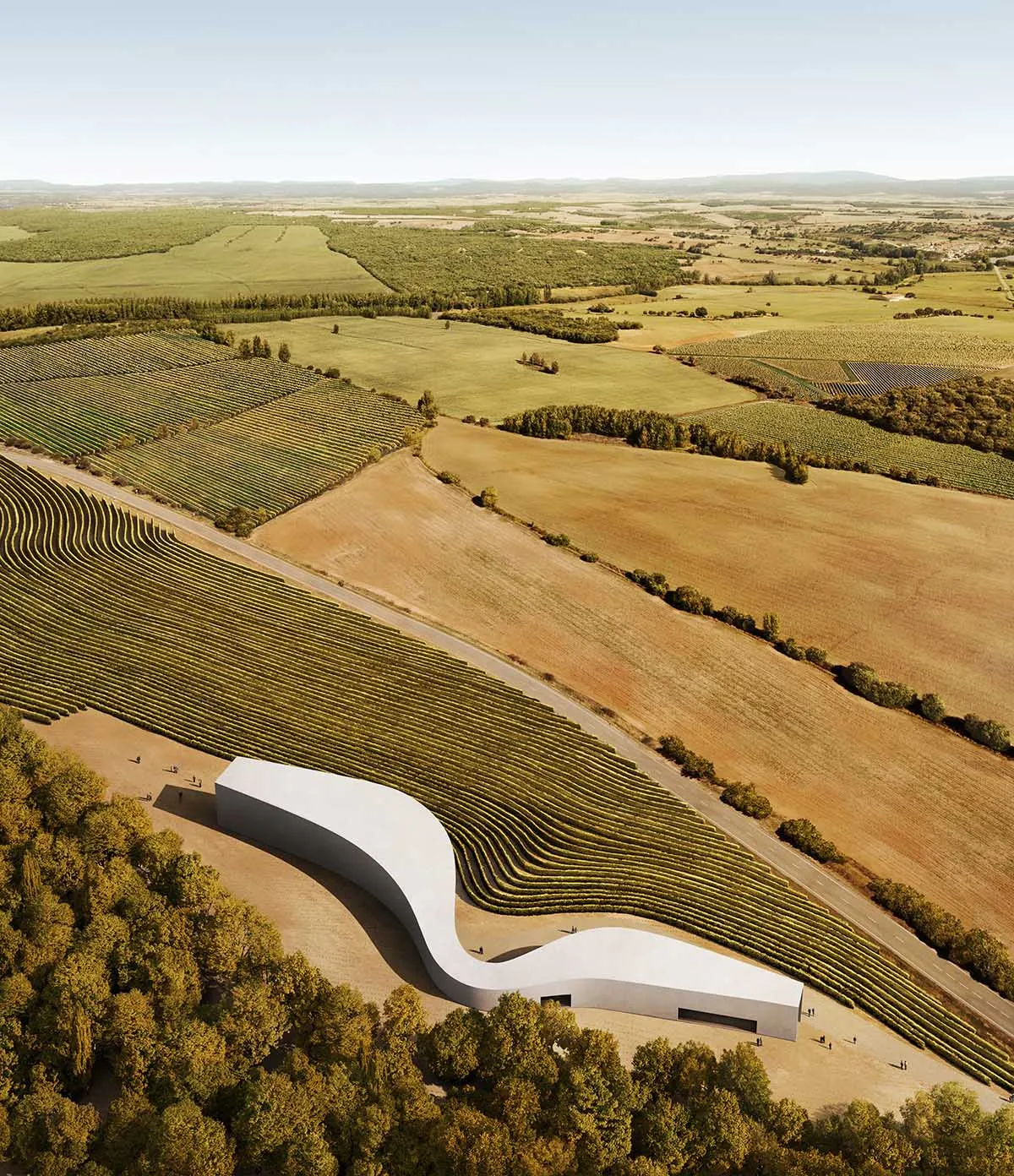
Form Follows Function: Fran Silvestre Arquitectos’ Winery
Responding to the vine-clad hills, the form of the structure is not rigid or industrial but gentle curves born from the landscape that is soft, precious, and purposeful. It was envisioned as a “viticultural Noah’s Ark” and part of the “Basajaun” collection, named after a mythic forest guardian. This winery, aiming to rescue and revive ancestral grape varieties, creates a profound impact with its material choice, sustainable strategies, and curvilinear form that unfolds in a linear sequence.
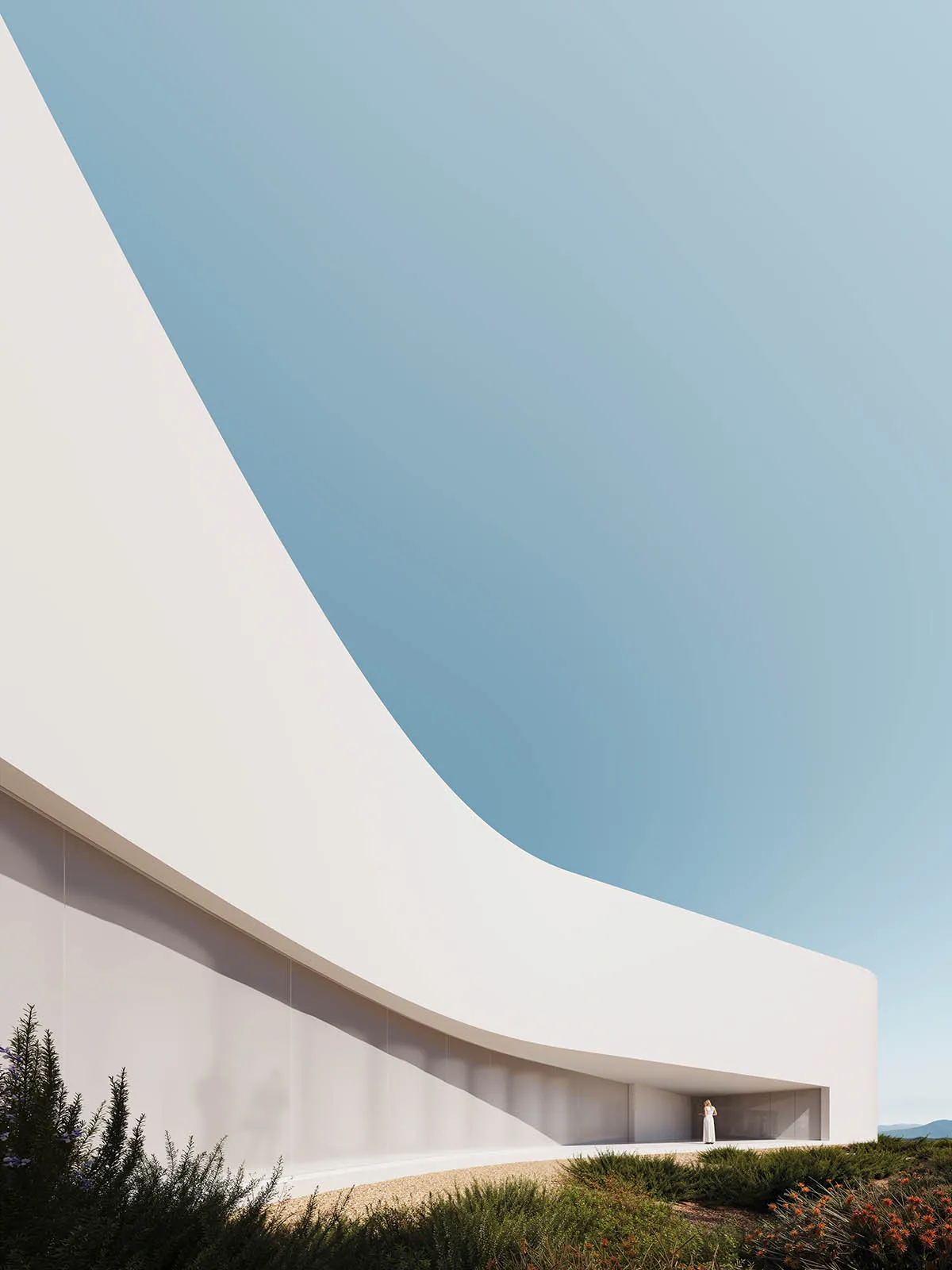
These elegant curves are not just a standout beauty element, but they are structural, performative, contextual, and strategically placed to create a dialogue with Mother Earth while protecting the inner sanctum of wine making.
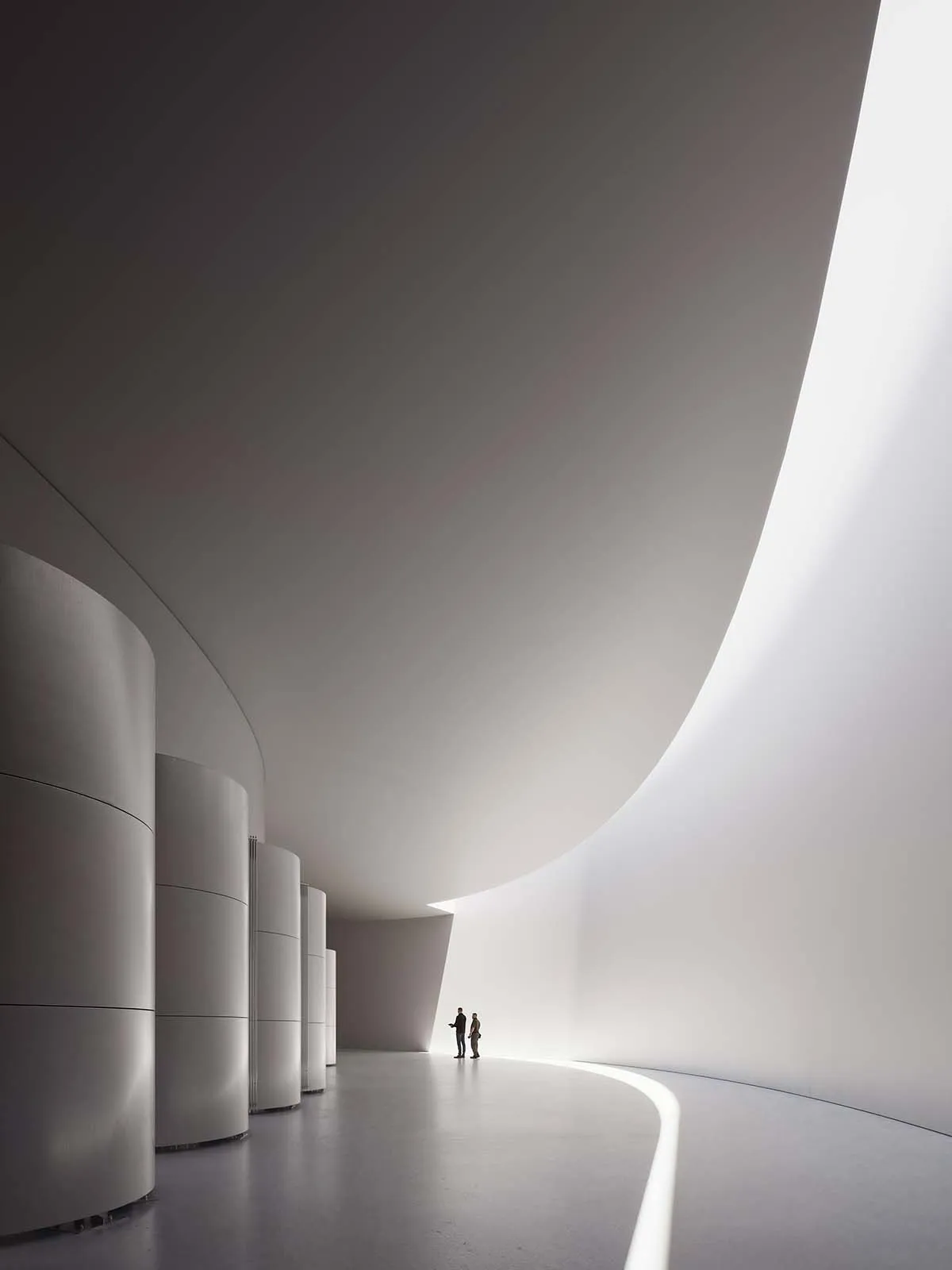
Material Innovation: Hempcrete in Focus
Building on the sustainable ethos, the structure reveals innovative building material, known as hempcrete, which is robust and breathable, a unique biocomposite of hemp fibers, lime, and water. This forward-thinking material offers structural stability and natural insulation while maintaining essential temperature for the optimal maturation of wine. The hempcrete walls are enclosed with a continuous core, a white Diathonite coating derived from natural cork. The passive design strategies unify the aesthetic and functionality, and a home to the micro-vinification of ancestral grape varieties, a mission akin to viticultural archaeology.
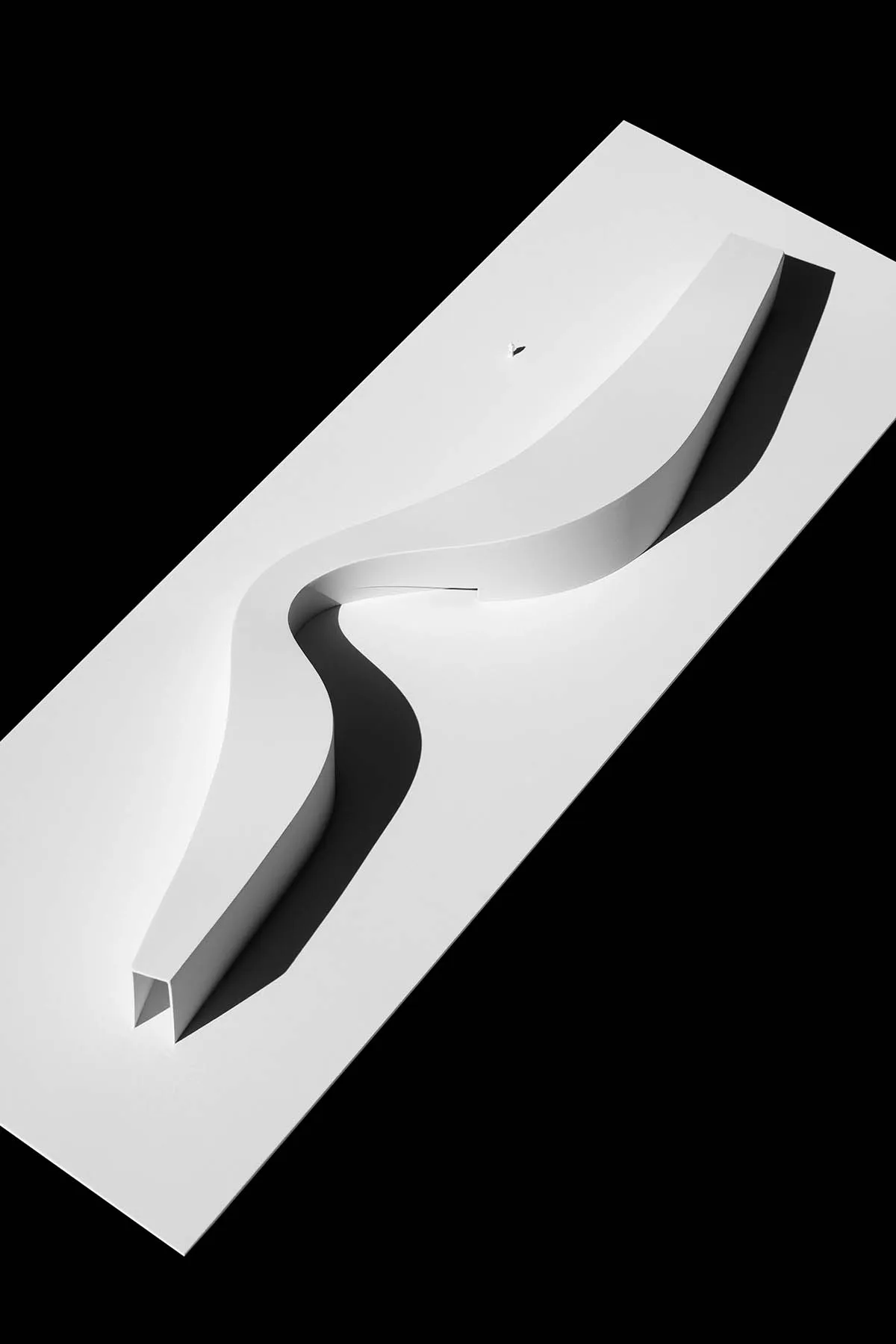
Dialogue with the Landscape
The spatial layout was carefully designed from the grape reception area to fermentation, ageing, to bottling, holding the form like beads of a well-aged rosary. At the edge, there exists a space for tasting and reflection where the pure joy of the human experience is observed. The tasting area becomes a vibrant space where conversation flows and insights are shared with the help of research laboratories. And that is a place where the true spirit of technological innovation and a sustainable approach is celebrated.
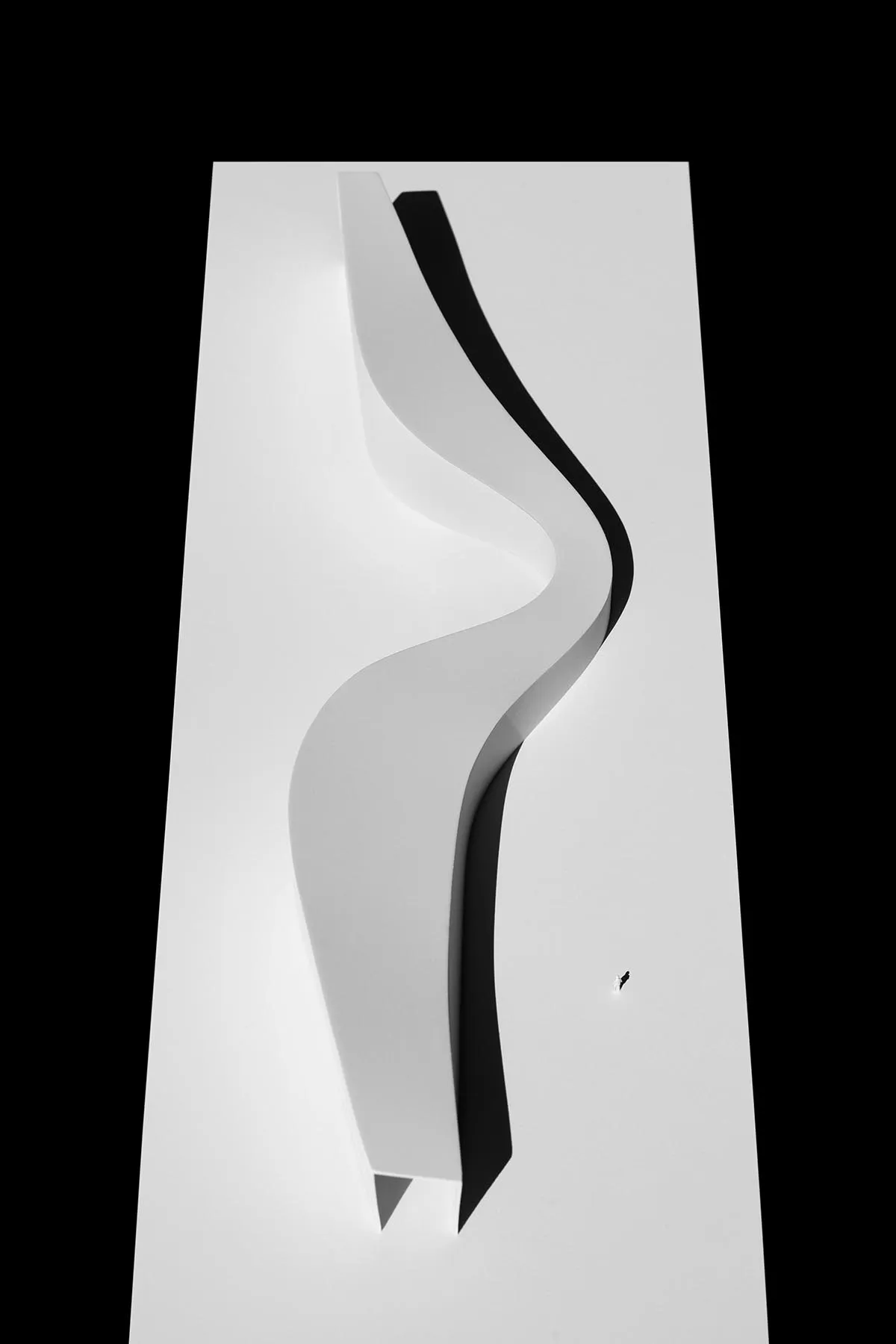
Bodegas Dominio D’Echauz winery exemplifies the living archive, a tangible link between an agricultural past and a future with undiscovered vinicultural possibilities. Designers followed the rhythm of the land and allowed the terrain to design the structure, fostering dialogue between the built and the natural. This exceptional building transcends its function as a mere production site; it silently stands as an experiential place where visitors can understand, learn, and discover the intricate process of winemaking.
Bodegas Dominio D’Echauz Project Details
Project Location: Zayas de Báscones, Soria, Spain
Project Architects: Fran Silvestre, Sevak Asatrián, David Cirocchi
Developer: Vitis Navarra, Bodegas Dominio d’Echauz
Engineering: ALFATEC
Interior design: Toni Cremades, Andrea Blasco, Olga Fernández
Visualisations: Estudio Agraph




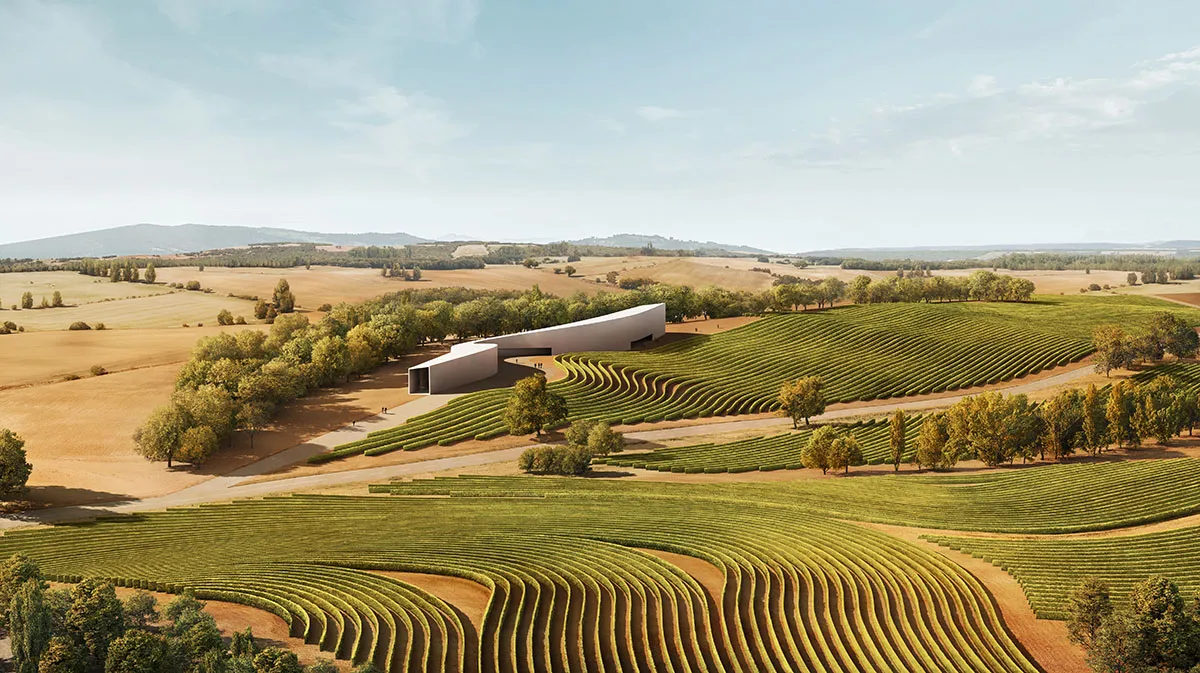













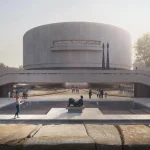










Leave a comment