
Redefining Urban Living: The Seoul Live-Work Tower
With the working boundaries of home and city blurring relentlessly, as cities get on the global agenda with their evolution, Foster & Partners responds to the paradigm shift with a live-work project in the heart of Seoul. Seamlessly integrating modern architecture within natural elements, the design embodies the very essence of integrated urban lifestyles, providing an exclusive retreat within the city’s fabric.
At its very core, this live-work tower shows double functionality with private spaces to be put up for sale side by side with collaborative work environments. The design shows how the architects had given it their utmost thought to meet the needs of time, with a sculptural façade featuring curvilinear shapes and large glazed windows through which natural light and ventilation may flood within the building, with style as constant companion that encourages both productivity and comfort.
Interplay of bronze metallic tones and vertical greenery within the tower epitomize a very sustainable as well as biophilic practice. The project assimilates energy efficiency with adaptive living solutions to be in line with the vision of Seoul towards a greener, smarter future by embedding smart building technologies.
Architectural ingenuity meets biophilic design
What defines the building most, however, is its facade: a series of elegantly curved balconies that evoke fluidity and movement, clad in bronze-hued finishes, but serving as verdant gardens for residents. On the lower level, the landscaped courtyards are conceived to be places of respite and community.

The facade, in being composed rhythmically, also serves a purpose both aesthetically and practically. While it offers sculptural value, the recessed features naturally shade the areas inside and reduce energy consumption. This passive cooling strategy captures the ethos of sustainability within aesthetic innovation by Foster & Partners.
The interior spaces are flexible to allow differentiation between living and working zones through the advantages of advanced technology and hybrid lifestyles in every house. Collaborative hubs, co-working areas, and private lounges provide perfectly tailored spaces with diverse professional needs for functionality without compromise in luxury.
Smart Living in Seoul’s Skyline
And therefore, technology is at the centre of this architectural marvel. While on one hand, systems are driven automatically to control light and temperature in the building, the design also adapts to changes in weather. It’s with such structures that represent the future of living in an intelligent city. Smart systems also promise people more comfort by using energy efficiently. This building promises to save carbon emissions significantly.

The location of the building adds to its value. Strategically placed within Seoul’s dynamic urban landscape, residents are provided with easy and unparalleled access to cultural hotspots, transport links, and business districts. However, the lush greenery and tranquil courtyards allow for a serene escape, thus forming the perfect balance of connectivity and seclusion.
Contextual Design: Merging of Seoul’s Heritage with Innovation
Even though this tower is a leap into the future, it pays homage to the heritage of Seoul in terms of architecture and culture. Locally sourced materials and sensitivity in design will mean that the project itself will complement the rich urban tapestry of the city. That balance of tradition and innovation is deeply ingrained in the philosophy of Foster & Partners’ approach to design.

The interiors reflect this narrative, combining minimalist aesthetics with warm textures. Neutral palettes, natural materials, and fluid layouts create a sense of calm within its inhabitants that goes beyond the quality of life belonging there. From the studio’s perspective, meticulous attention to detail breaks through the attentive care in producing useful spaces that become an experience in timelessness functions.
A Critical Leap in Urban Living
The Seoul live-work project for Foster & Partners is no mere building but a prototype for future urban development. In this sense, the design faces all challenges forwarded by the ever-growing demand for hybrid spaces in place of conventional notions of urban living. However, questions arise about the scalability of such exclusive projects while cities like Seoul are already grappling with densification and environmental concerns. What is the extent to which such a model of luxury, set within sustainable practice, can become practiced in broader, more inclusive urban contexts?
This live-work tower sets the bar so high in terms of architectural and technological innovation, but it is only when it starts inspiring a more equitable integration of these principles across urban typologies that its impact will be seen. Foster & Partners continue to take on new challenges, exemplified by this project of what can now be done, and inspire the cities of the world to envision a different architectural future.
Now Stay Ahead with PAACADEMY
Check out the workshops at PAACADEMY-these are a good way to get your hands on the latest digital design tools. The industry experts leading the sessions are here to help you keep your edge sharp and inspired in this ever-changing field.









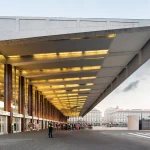
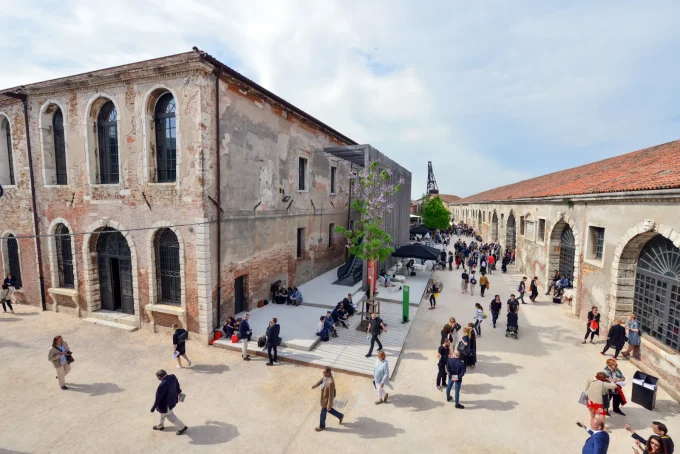
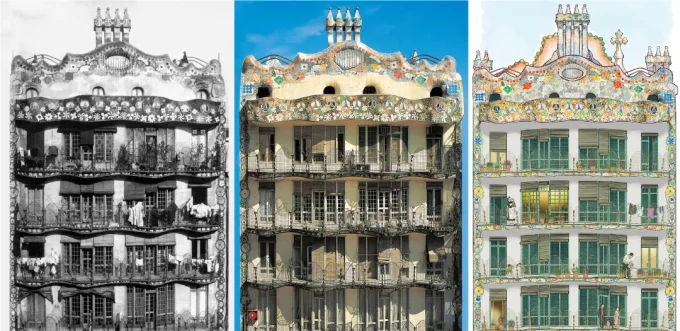
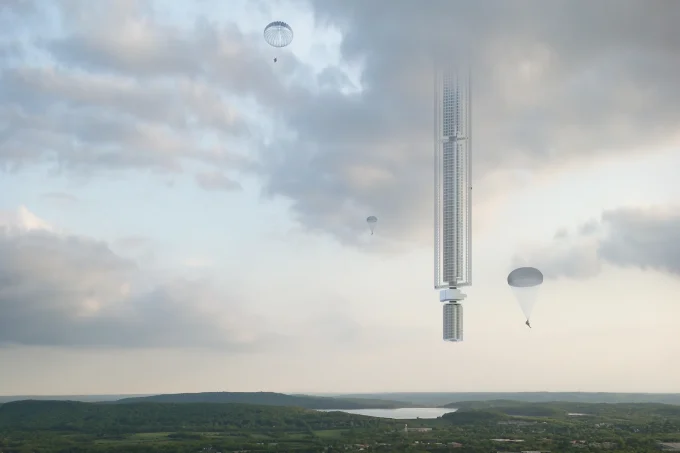
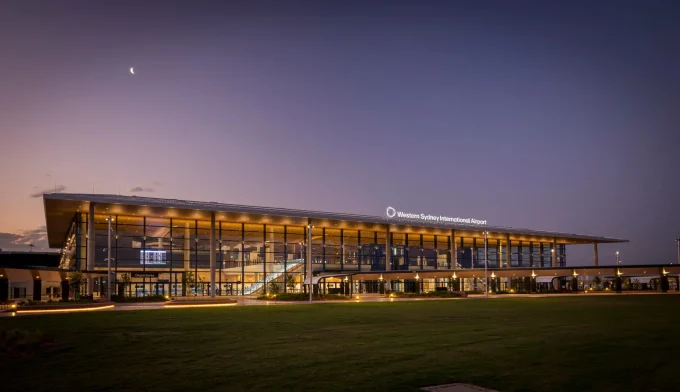




Leave a comment