Foster + Partners has developed a vision masterplan for a 38-hectare site at the heart of Constanța, a port city in the Dobrogea historical region of Romania. The practice has worked closely with local stakeholders and IULIUS, a real estate developer and operator specialising in mixed-use urban regeneration projects in Romania, to develop the masterplan.
Greener, Smarter, More Connected: Constanța’s Urban Renaissance
The design breathes new life into the previously industrial site, turning it into a thriving ‘city within a city,’ with cultural and educational buildings, retail, entertainment, sports and leisure facilities, as well as verdant public parks and botanical gardens.
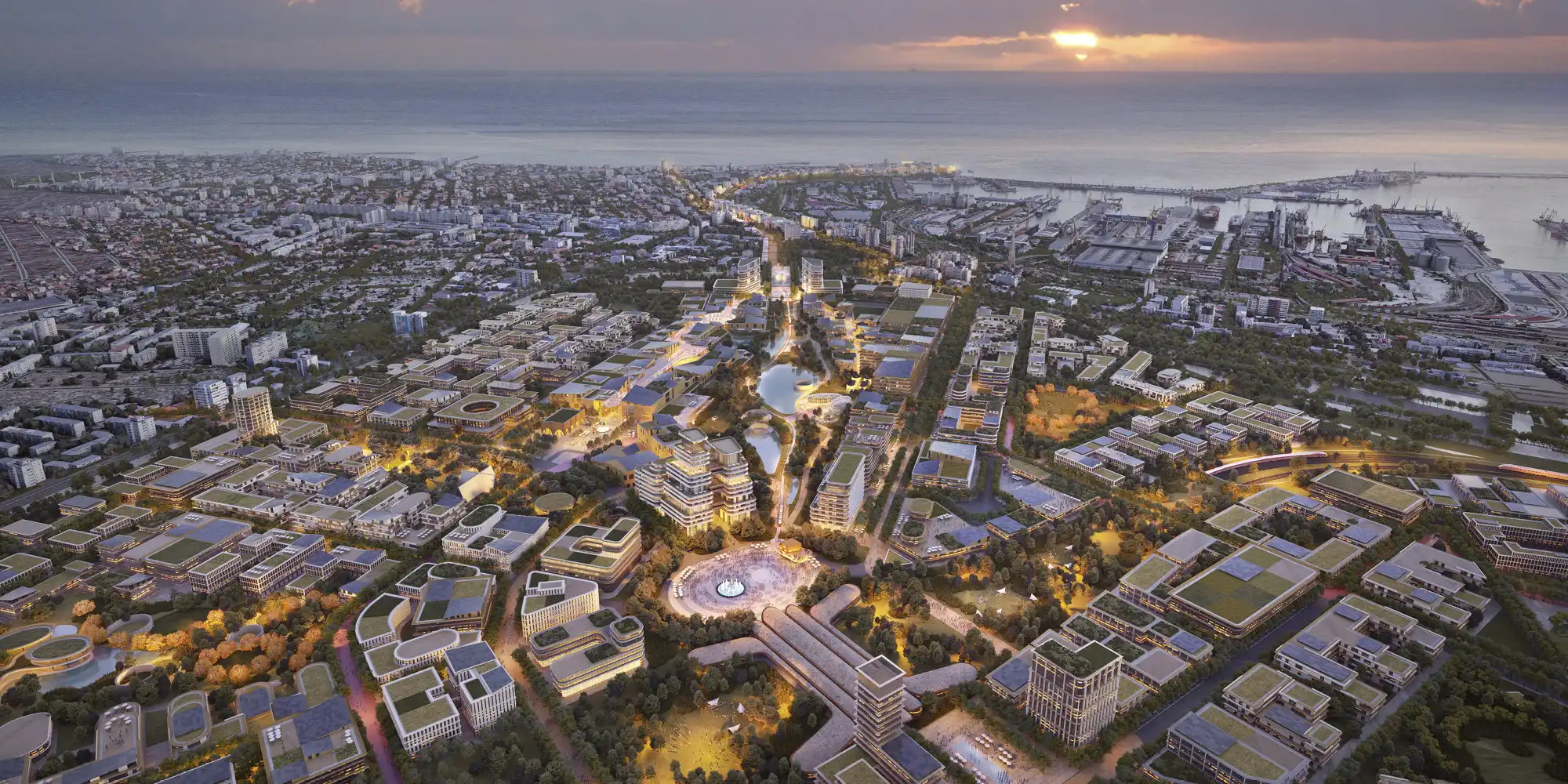
Stefan Behling, Head of Studio, Foster + Partners, said: “It is a great honor for us and a unique opportunity for Constanța to create a new destination, which stitches together the urban landscape and completely transforms the experience of the city. Greenery is woven through the masterplan, with a series of interconnected parks, gardens, and vibrant community spaces that make use of existing industrial structures. The city’s unique character – and historical significance – is celebrated and enhanced through our design.”
Strategically located in the center of Constanța, the masterplan’s influence extends far beyond the site and will have a positive effect on the wider city. The mixed-use scheme addresses seasonal fluctuations in visitor numbers, with a diverse range of activities and attractions that appeal to residents and visitors all year-round. Learning from extensive community surveys, the masterplan also provides new typologies of buildings and public spaces, which are currently missing from the city’s urban fabric.
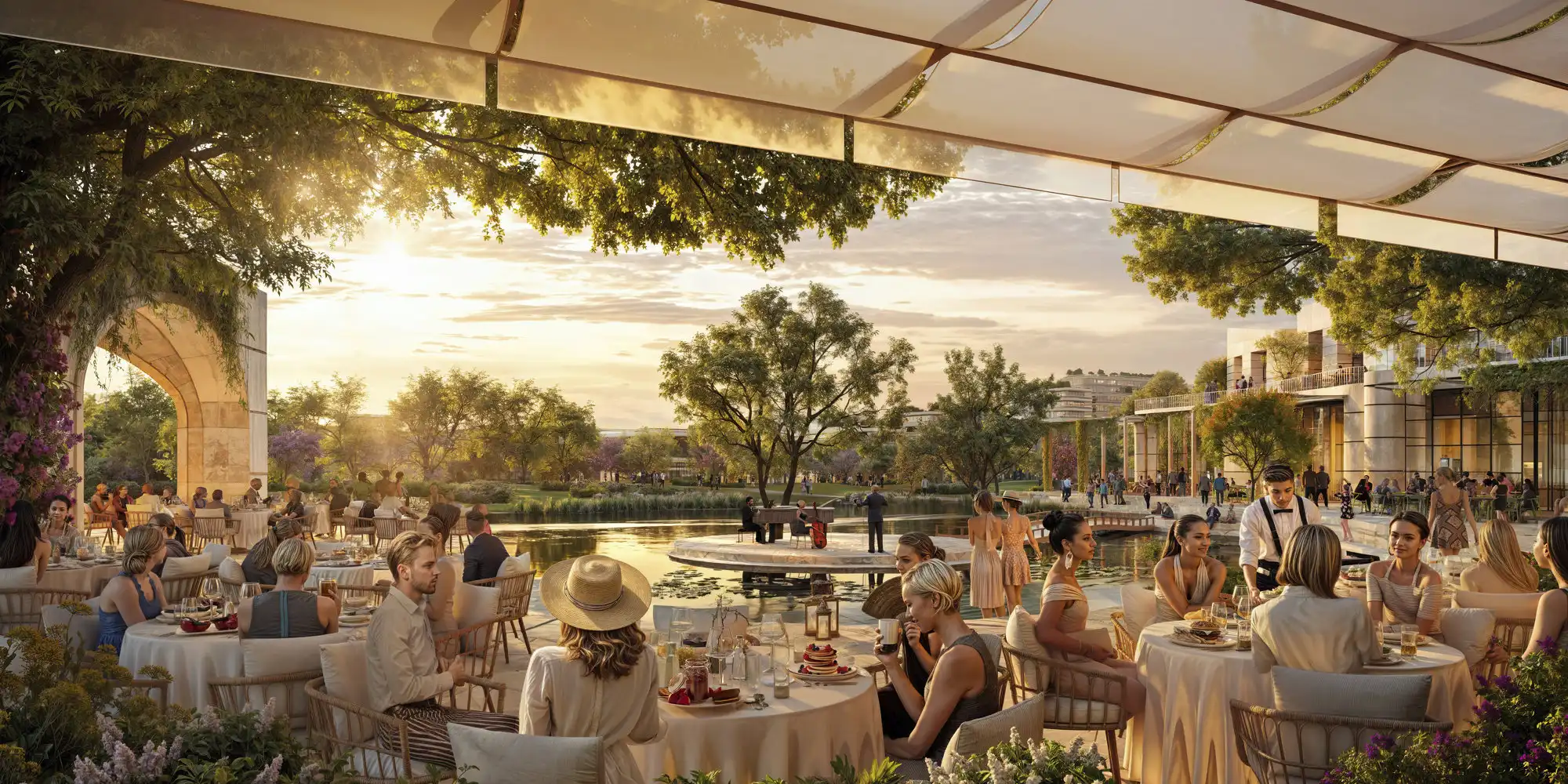
A Sustainable Future for Constanța
Extensive landscaping across the site draws inspiration from the local ecological context, with hundreds of mature trees providing environmental benefits and enhancing wellbeing for the city’s residents.
Existing structures, such as silos, are repurposed as theatres and pavilions for community gatherings and events. New green pathways and cycle lanes around the edges of the site enhance mobility and reconnect once disparate parts of the city.
Maximilian Zielinski, Senior Partner, Foster + Partners, said: “We are excited to be part of Constanța’s future. By transforming the urban wasteland into a vibrant hub, we invite locals, investors and tourists to be a part of this transformative journey.”
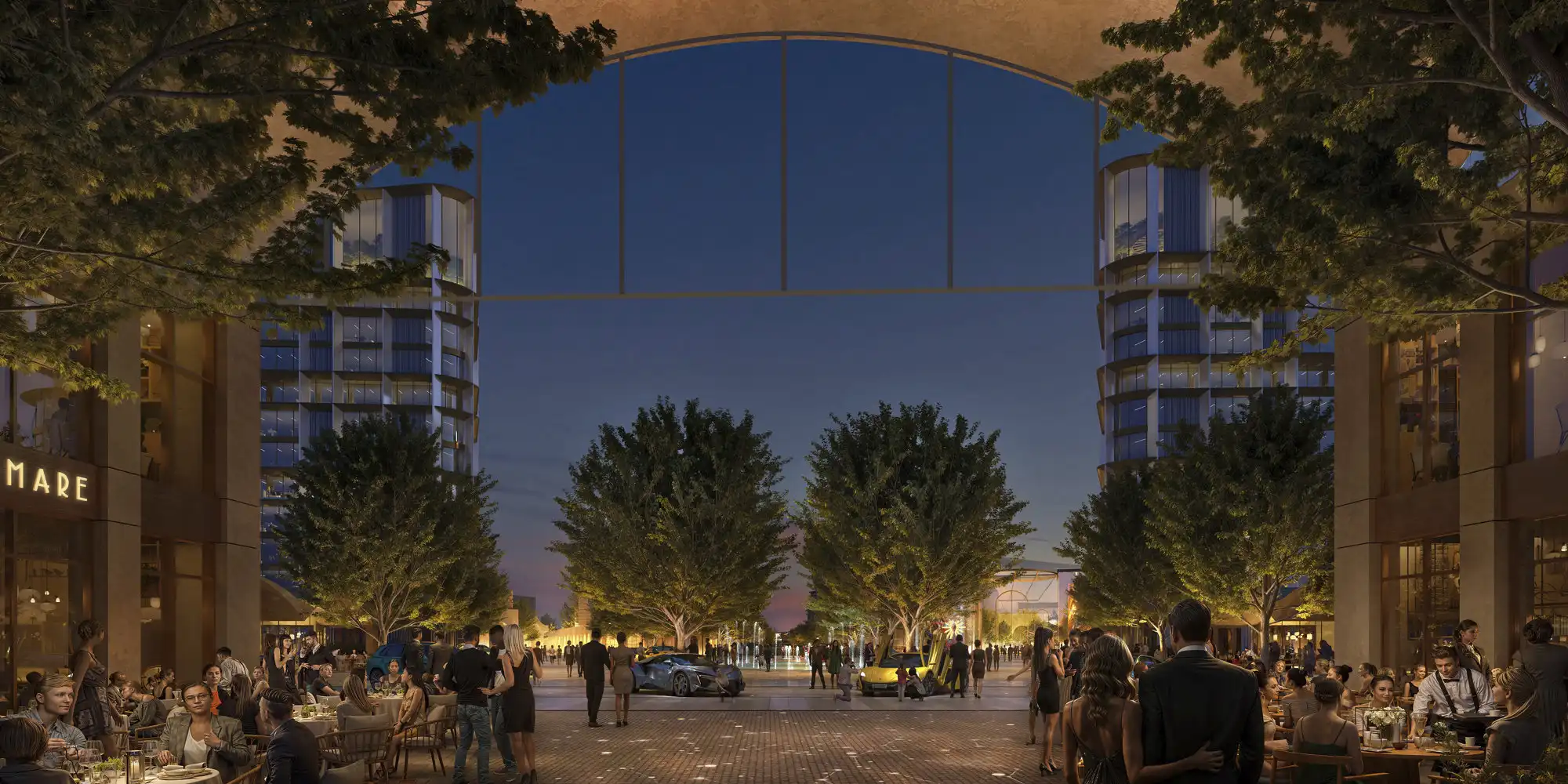
Daniel Zielinski, Senior Partner, Foster + Partners, added: “Capturing the essence of the Black Sea, the regeneration project embraces the natural elements and landscapes. The proposal is deeply anchored in the city’s rich history, from its Greek and Roman origins to its more recent industrial heritage.”
IULIUS will carry out an extensive bioremediation project to prepare the previously industrial site before construction begins.
The project description is provided by Foster + Partners.
Constanța Masterplan Details
Architect: Foster + Partners
Location: Constanța, Romania
Size: 380,000 sq. meters








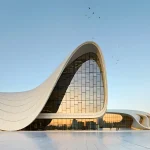

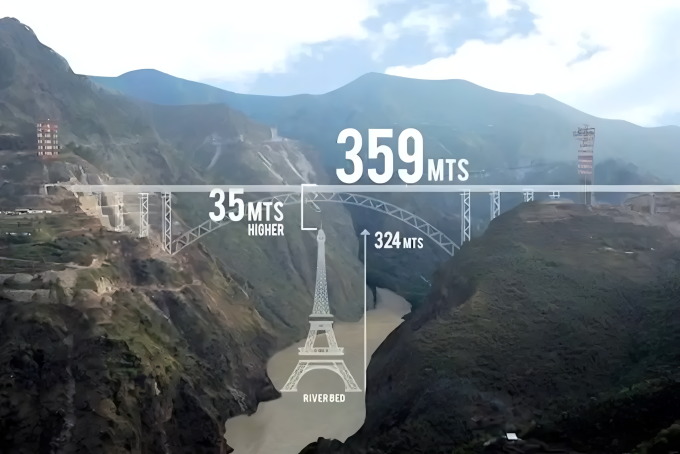
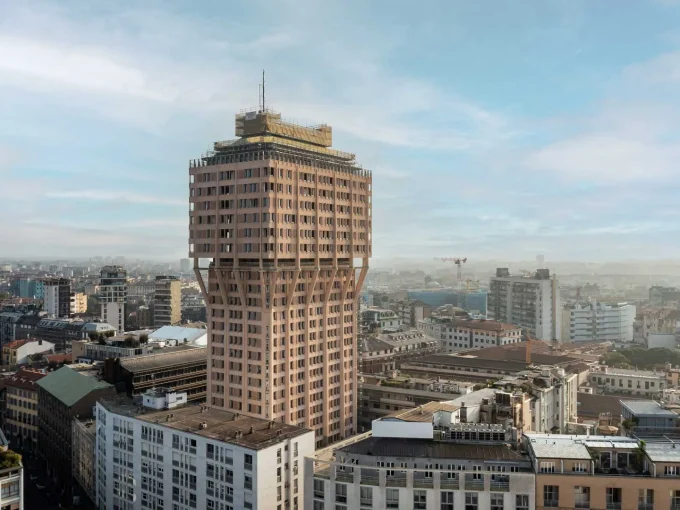
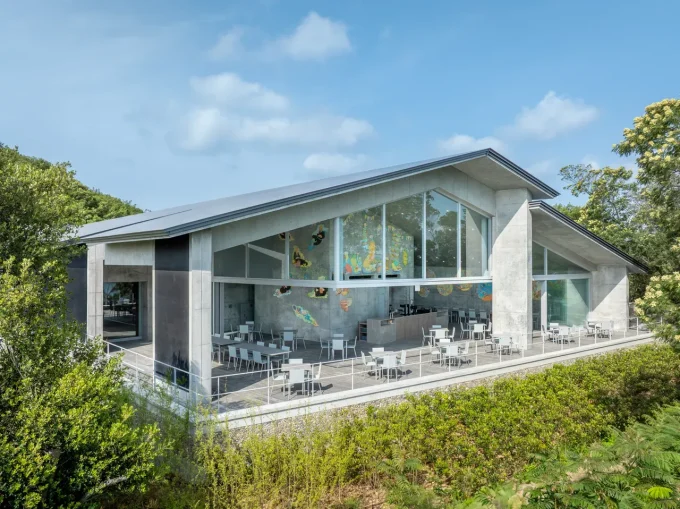
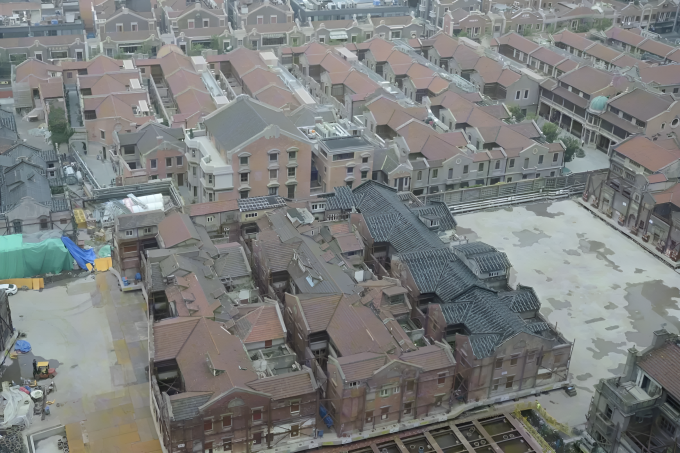




Leave a comment