In the heart of Düsseldorf, Germany, the Kö-Bogen II project stands as a testament to sustainable urban development. Designed by ingenhoven architects, this commercial and office complex boasts Europe’s largest green facade, integrating nature seamlessly into the urban fabric.
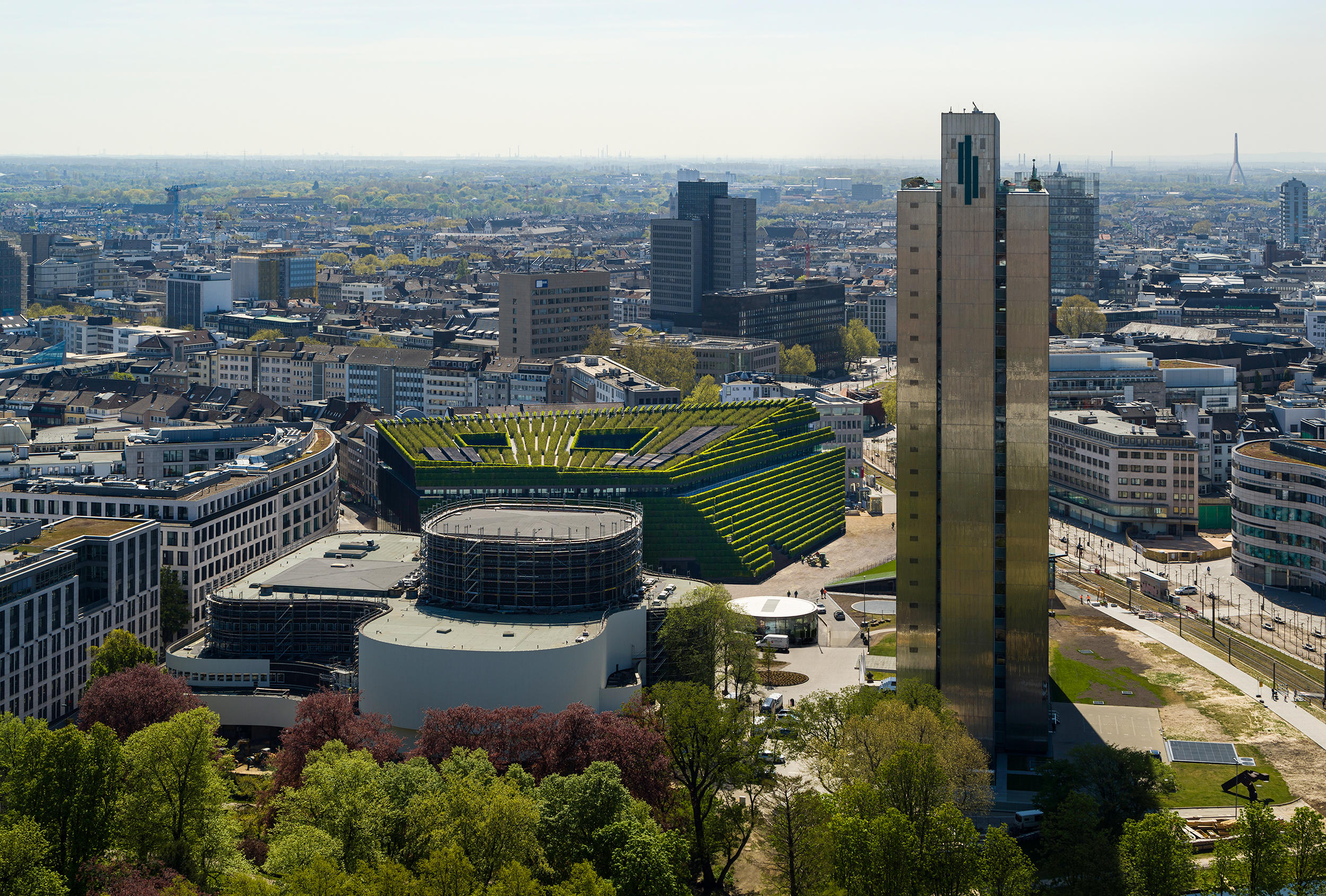
The facade features eight kilometers of hornbeam hedges, comprising over 30,000 plants. This extensive greenery not only enhances the building’s aesthetic appeal but also contributes significantly to the city’s microclimate. The hornbeam, a native species chosen for its year-round foliage, aids in reducing urban heat, absorbing CO₂, storing moisture, dampening noise, and promoting biodiversity. The ecological benefits of these hedges are comparable to those of approximately 80 fully grown deciduous trees.
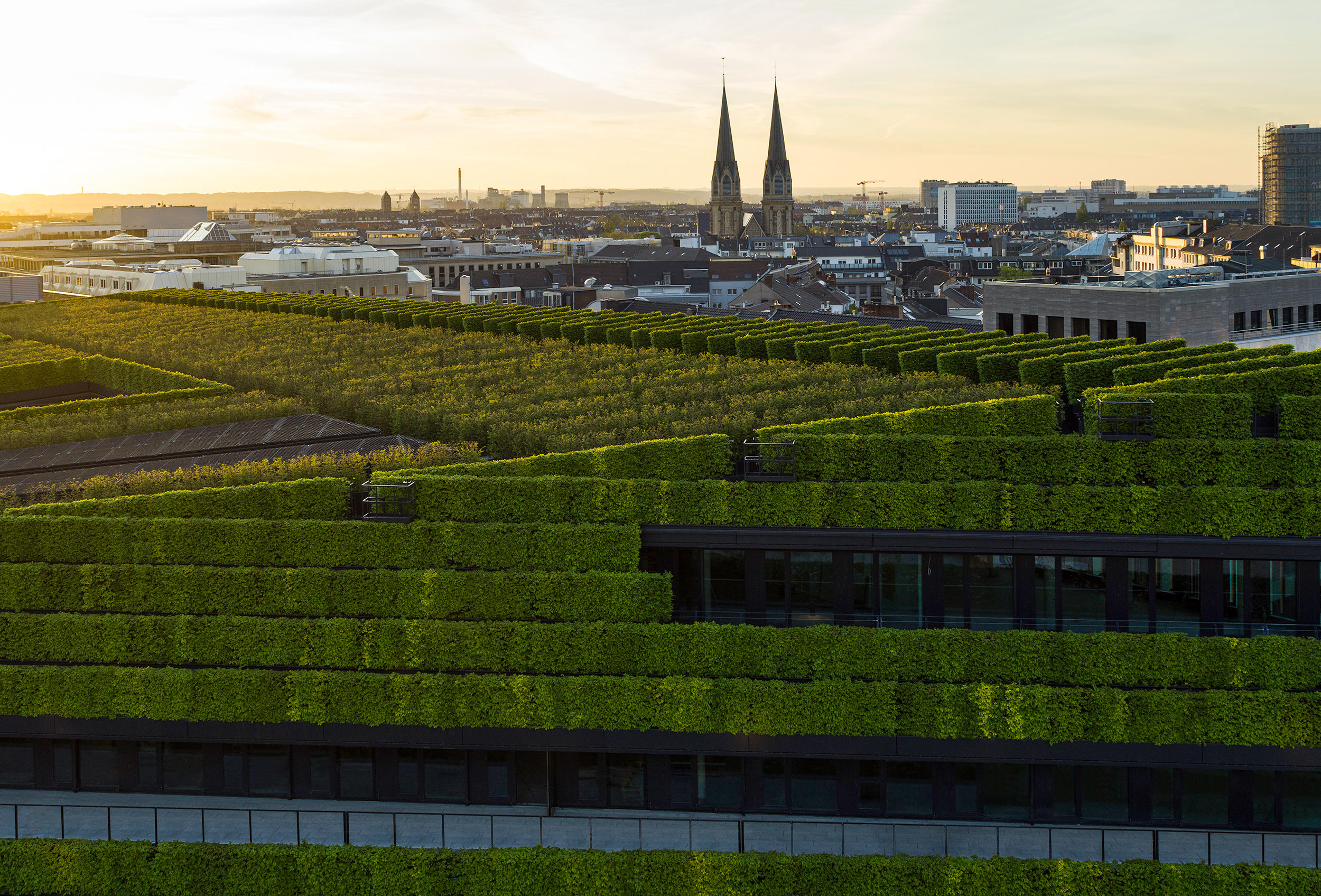
Kö-Bogen II is more than just a building; it’s a symbol of a paradigm shift in urban planning. Replacing a former elevated roadway, the development reconnects the city center with the adjacent Hofgarten park, fostering a pedestrian-friendly environment. The building’s sloped, green façades draw inspiration from land art, creating a dynamic transition between the urban landscape and natural surroundings.
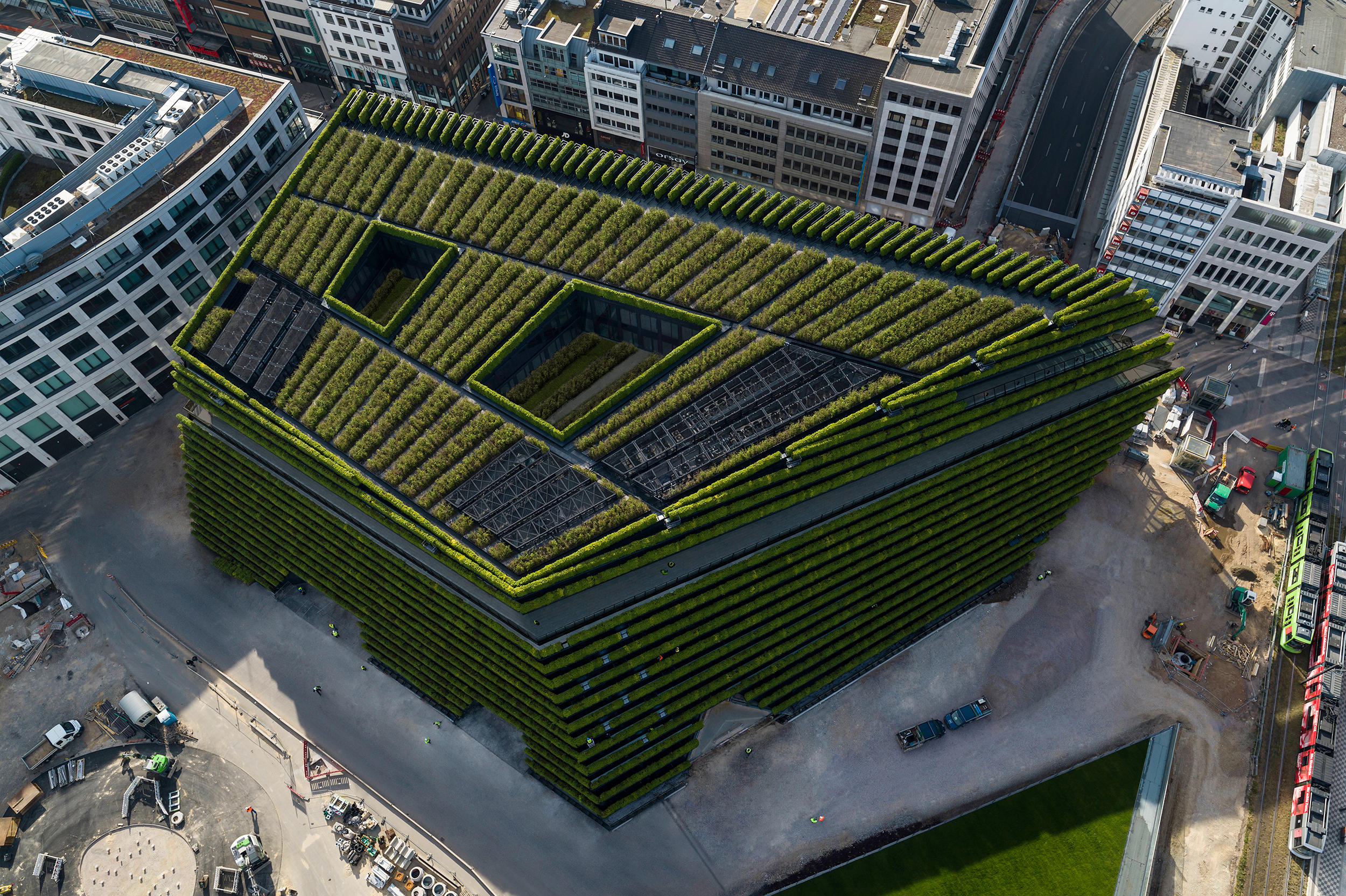
The project aligns with ingenhoven architects’ “supergreen®” philosophy, emphasizing comprehensive sustainability. By integrating extensive greenery into the building’s design, Kö-Bogen II addresses climate change challenges and sets a precedent for future urban developments. Completed between 2017 and 2020, the complex encompasses 41,370 square meters of commercial space and a 23,000 square meter underground garage.
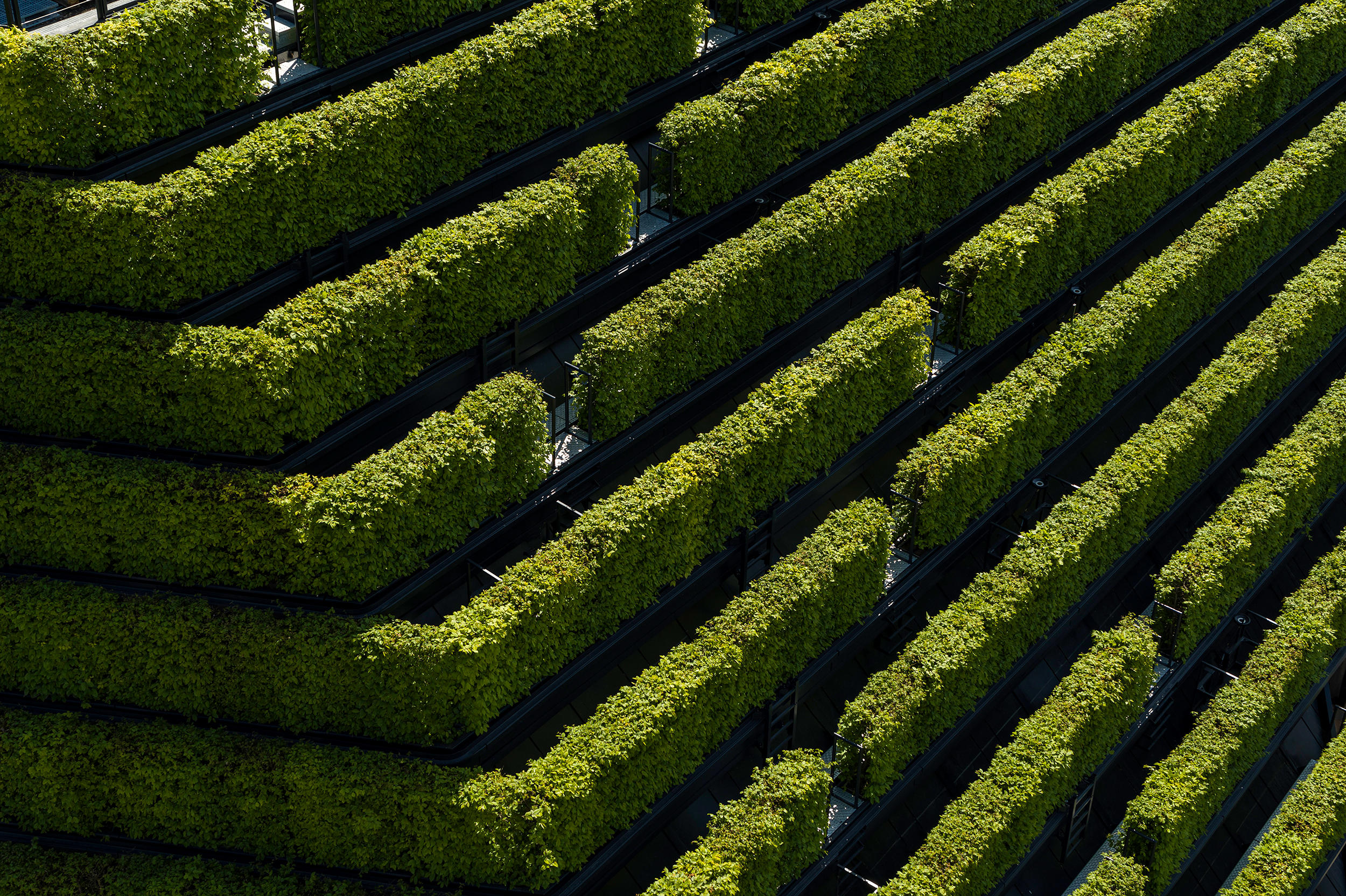
Kö-Bogen II exemplifies how thoughtful design and sustainable practices can converge to create urban spaces that are both functional and environmentally responsible. As cities worldwide grapple with the challenges of climate change and urbanization, this development offers a compelling model for integrating nature into the urban fabric.
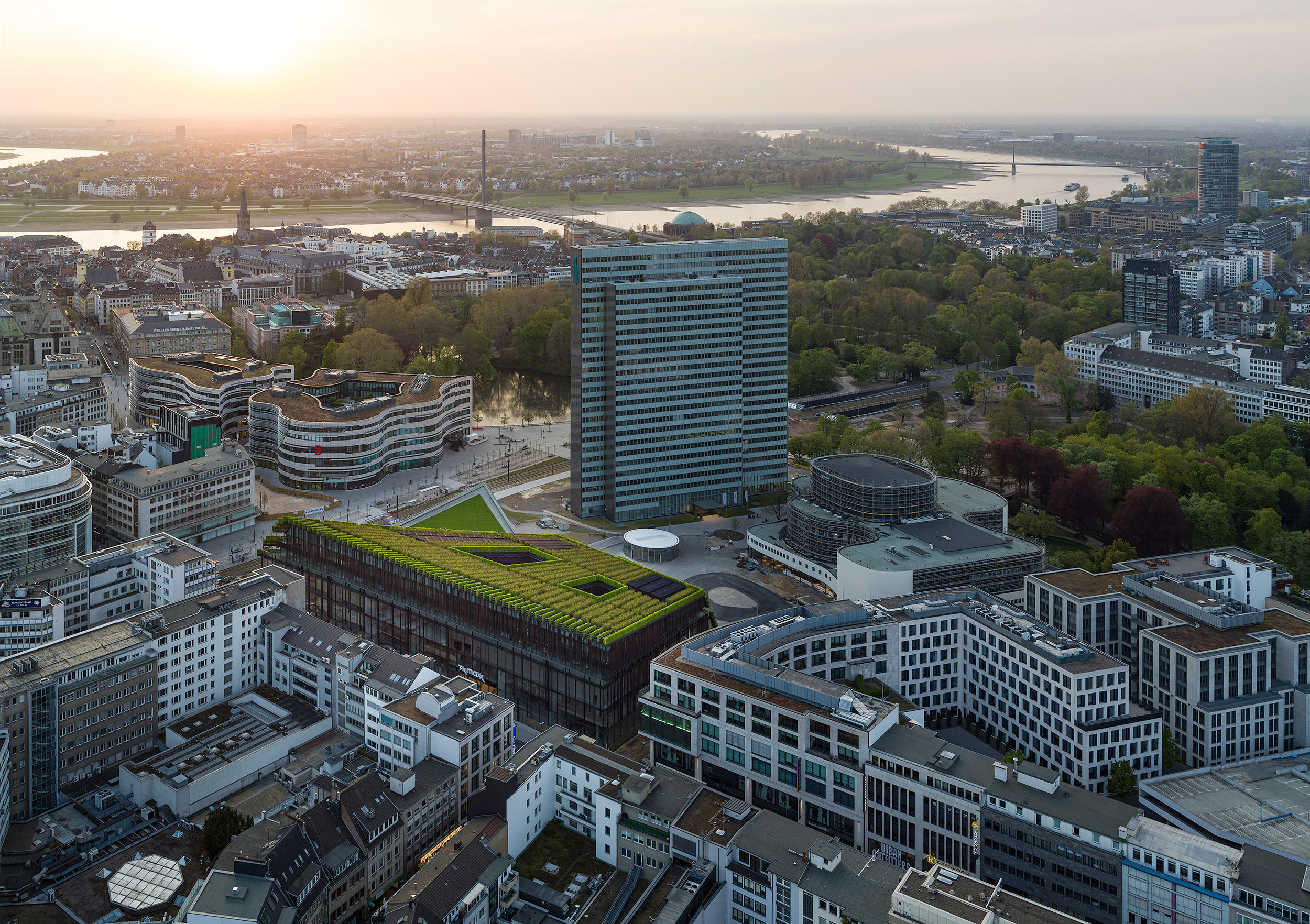
Kö-Bogen II Project Details:
Architects: ingenhoven architects
Area: 41370 m²
Year: 2020
Photographs: ingenhoven architects / HGEsch
Category: Office Buildings, Commercial Architecture
Client: B&L Group, CENTRUM Projektentwicklung
Location: Düsseldorf, Germany




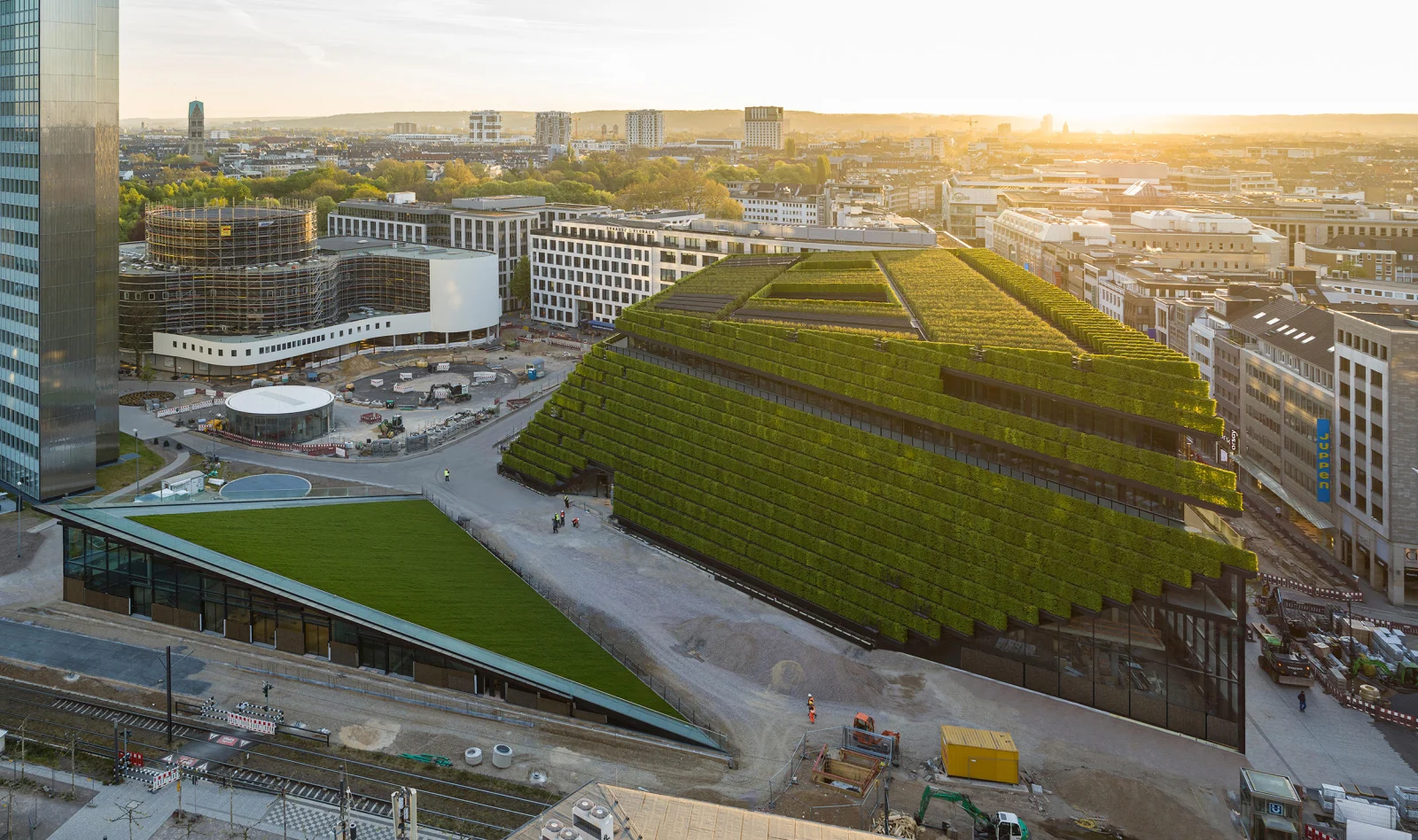





















Leave a comment