Setting an architectural marvel, Al Maktoum International Airport, the world’s largest airport, reflects Dubai’s ambition to be a global leader in innovative infrastructure. A collaborative project between the Austrian architectural firm Coop Himmelb(l)au, known for crafting bold forms in a deconstructivist approach, and Lebanese consultancy Dar Al-Handasah, focuses on designing a forward-thinking airport that provides comprehensive experiences to visitors with the integration of advanced technology and a strong commitment to sustainability. Developed on the notion of human-centric design, the airport becomes a place where global travellers from diverse cultures can connect, promoting an inclusive and welcoming atmosphere.

Inside the Vision: Al Maktoum International Airport’s Current Status
Transcending the size, the Al Maktoum International Airport will serve 26 million passengers annually, and is five times bigger than the size of Dubai International (DXB). Central component of South Dubai, the airport sustains an economic zone where aviation, logistics, commercial, and residential functions interlink. The spatial design responds to the urban vision, creating a holistic and user-friendly space.

Incorporating artificial intelligence (AI), like algorithmic processes, parametric design, and advanced strategies, it offers an immersive experience to the visitors. Al Maktoum International Airport exemplifies advanced architecture.

The open layout efficiently enhances movement and passenger flow. Inspired by Dubai’s cultural heritage, the design speaks the interactive language of modern sensibilities blended with traditional architectural elements, balancing respect for the past with an image for the future.
Smart technology with a Sustainable design approach

Blending the art, science, innovation and sustainability, this dynamic sculptural form creates a sense of grandness and openness spanning magnificent scales that are open to its surroundings. The key to the design is the unique roof, not just providing shelter, but a crucial design element that signifies Dubai’s dream. Natural lighting, spatial play of light and shadow, evolved as an important principle of the design.
With advanced technology, architectural geometry and complex form were resolved and optimised for factors like daylight analysis, sun, wind, and structural grids. The architectural plan features smart technology that includes automated people movers (APMs) connecting terminals, aiming to shorten queues for immigration, check-in, and customs through biometric identification and smart security to facilitate a next-level aviation experience.

Sustainability as the core principle, AMIA maximizes the use of natural lighting, strategically orienting spaces that provide light through new age energy concepts that reduce glare and heat gain, and comprise renewable energy sources like photovoltaic panels. Aiming for renewable water usage strategies, low-flow fixtures, greywater harvesting, and treated water for irrigation are incorporated.

The architectural significance of Al Maktoum International Airport becomes a landmark project that crosses the boundary of traditional aerospace design in infrastructure worldwide. With sustainable strategies, innovative materials, and advanced techniques, it will create a user-centric and culturally resonant gateway for global travel.
Al Maktoum International Airport Project Details
Location: Jebel Ali
Passenger Capacity: Targeted at 260 million passengers annually
Cargo Capacity: Up to 12 million tonnes per year
Area: Approximately 70 square kilometres
Completion Timeline: The first phase is expected to be completed by 2034, with full operations anticipated within the next decade




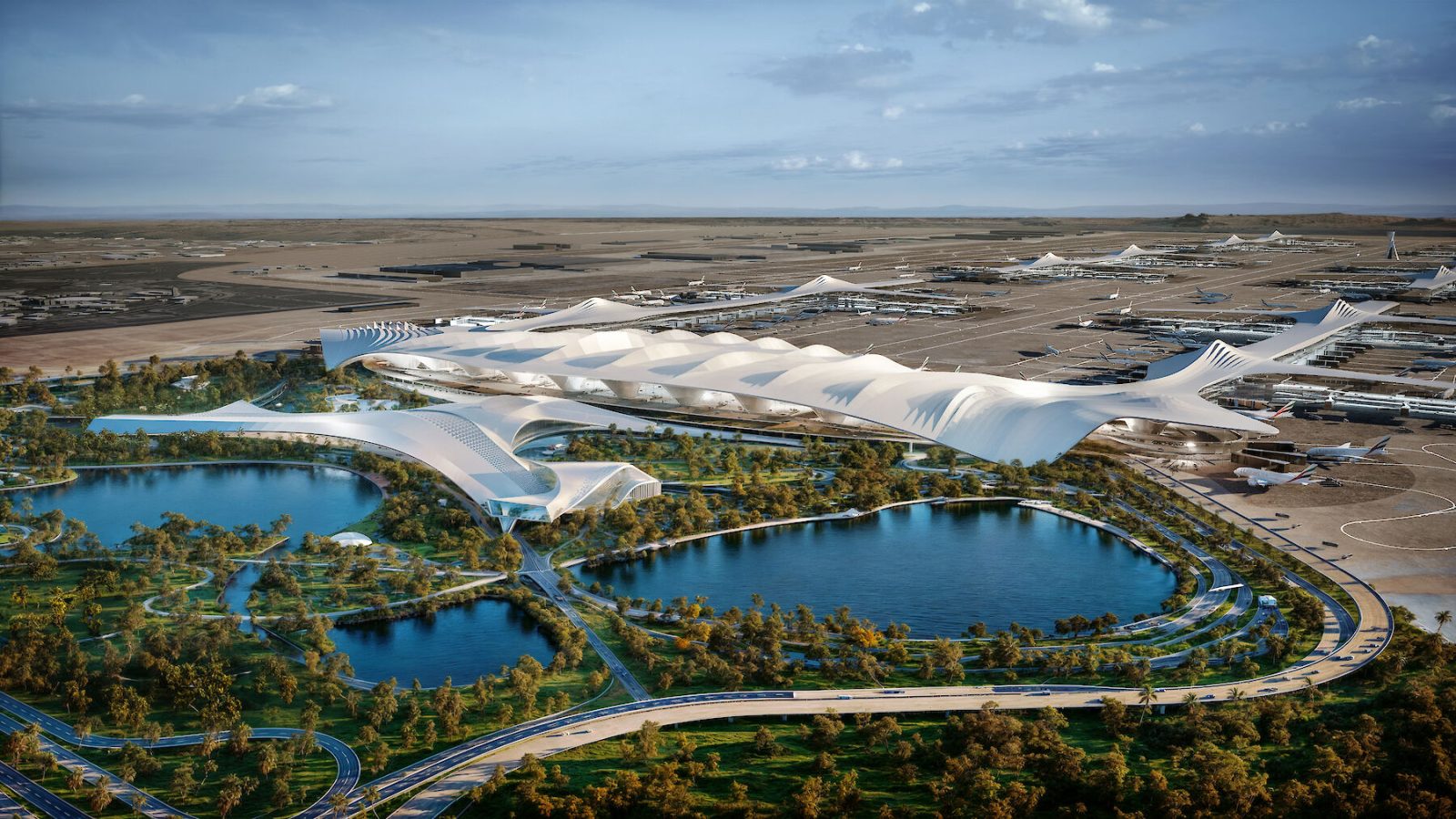
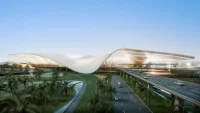
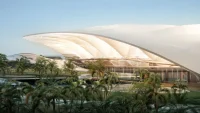
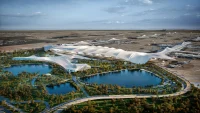
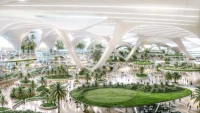
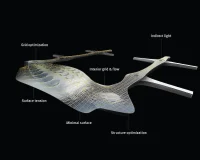
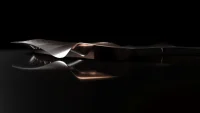
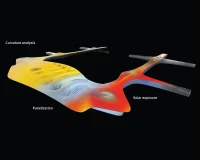



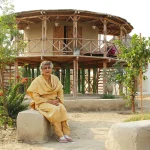






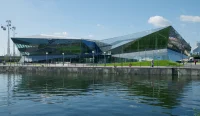

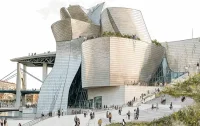

Leave a comment