Contreras Earl Architecture has announced the Marion Park Masterplan, a mixed-use complex plan for Canberra, Australia, in partnership with Arup, Willemsen Group, and Urbis. This idea offered an approach to sustainable urban design. It was submitted as an expression of interest to support the Australian Capital Territory (ACT) government’s city center renovation plan.
The nearly two-hectare land is covered under the Marion Park Masterplan. Its five naturally rising buildings are examples of topography-led architecture. The buildings are connected by lushly vegetated horizontal terraces that create a bustling natural park complete with walkways and green areas.
A mixed-use complex plan: Marion Park Masterplan
Every corner of the site design aims to engage and inspire, serving as platforms for community engagement and a defined sense of place.
Director of Urbis, Matthew Franzmann
The design includes 456 residential units distributed across the five buildings, hospitality, commercial, and retail spaces, and a community center. These amenities promote interaction among visitors, workers, and residents. The master plan maximizes solar access, creating a vibrant public realm where people can sit and linger outdoors, fostering well-being and connection with nature.
Sustainability has been incorporated into Marion Park’s master planning and architecture. The master plan calls for Net Zero operation using only 100% renewable energy to power all-electric systems.
Our collaborative team set out to push the boundaries of sustainability, exceeding the requirements to create a project that not only meets but surpasses the highest standards of environmental responsibility.
Richard Vincent, Sustainable Buildings Leader at Arup
The design includes extensive landscaping, green roofs, and an “urban sponge” for stormwater management in order to improve biodiversity. Green infrastructure lessens the impact of the urban heat island effect, while passive design principles drastically minimize the need for heating and cooling. Sustainable materials and intelligent occupant sensing controls complement sustainability performance and are consistent with Canberra’s vision for a resilient urban future.





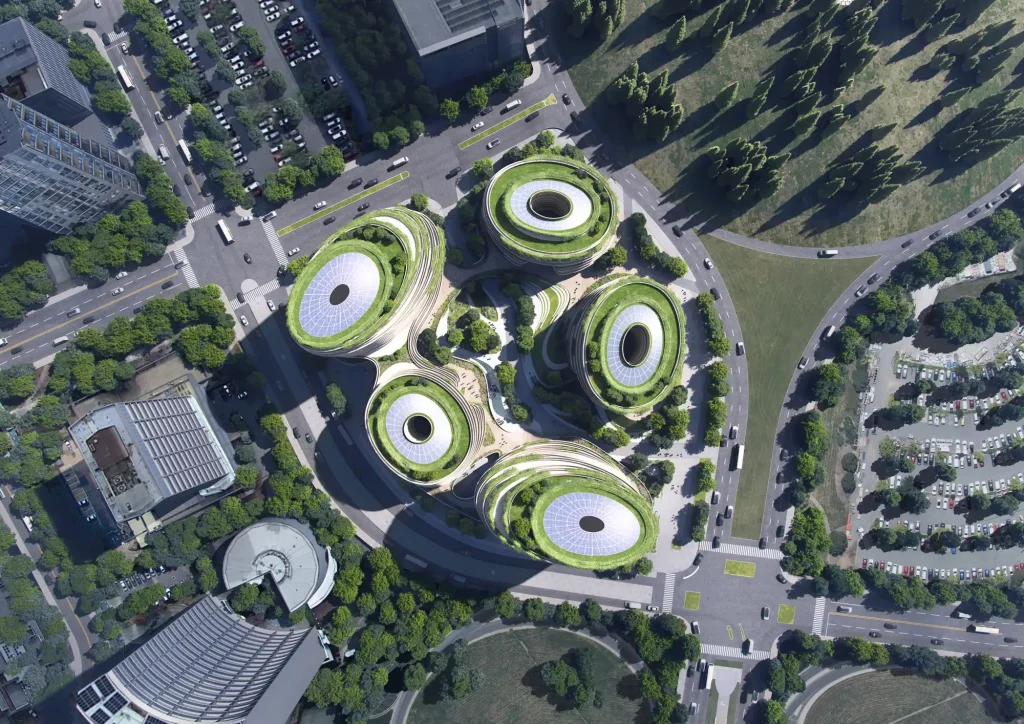
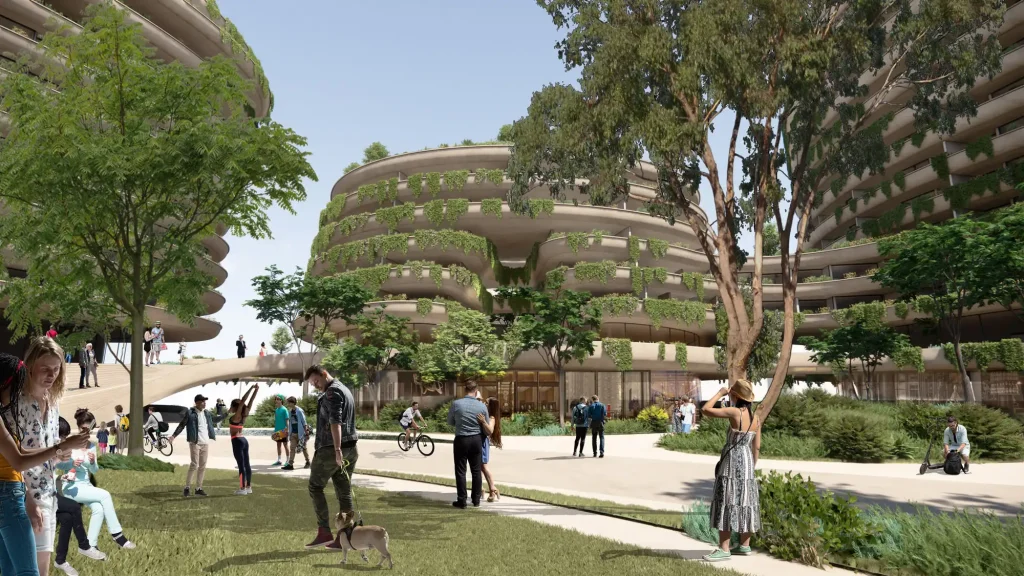
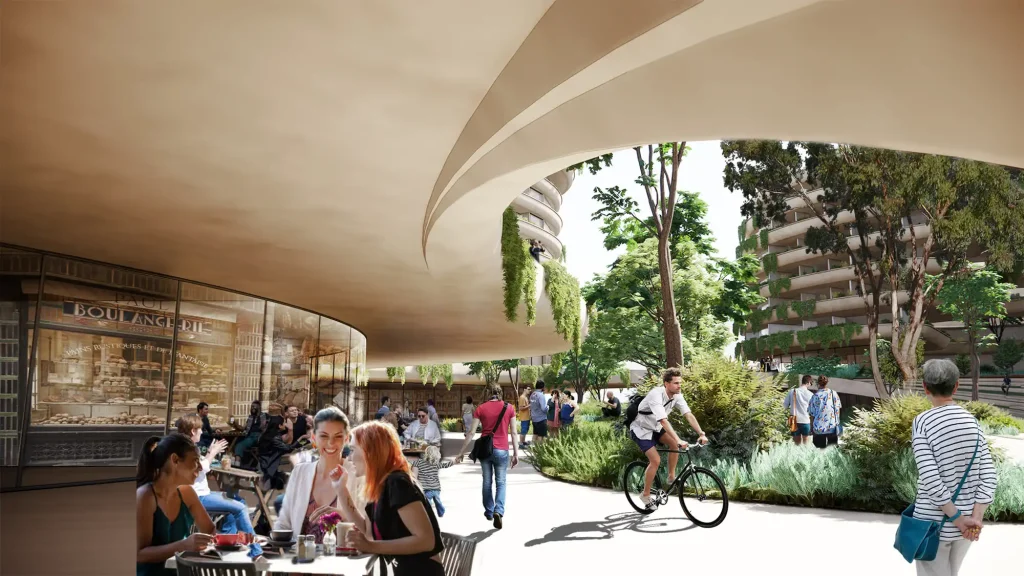
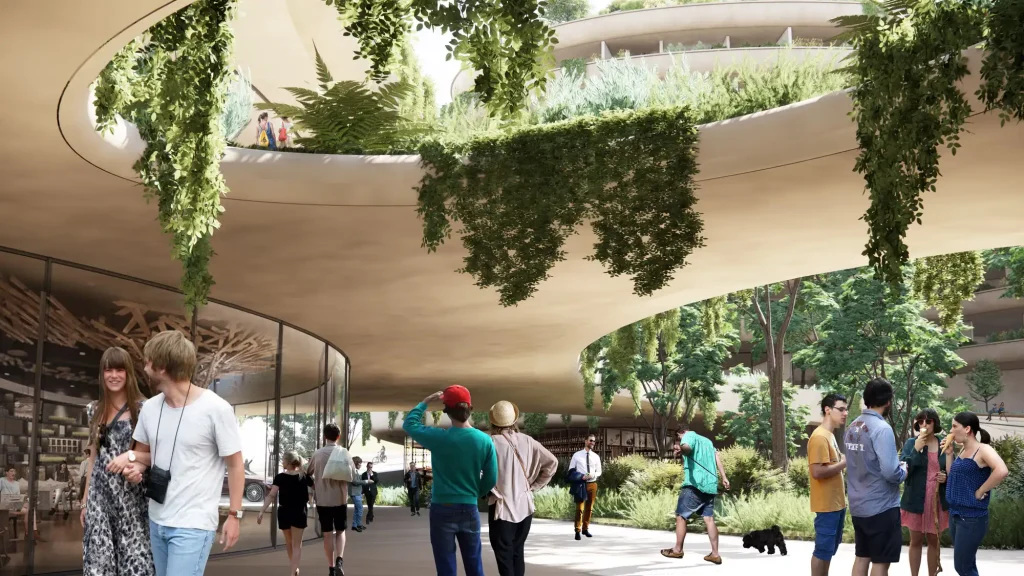



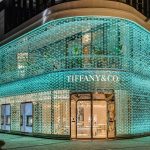
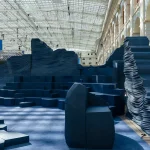
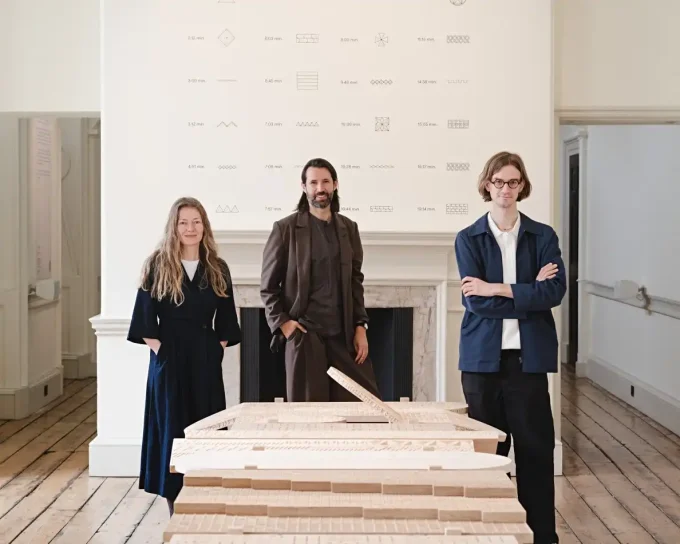

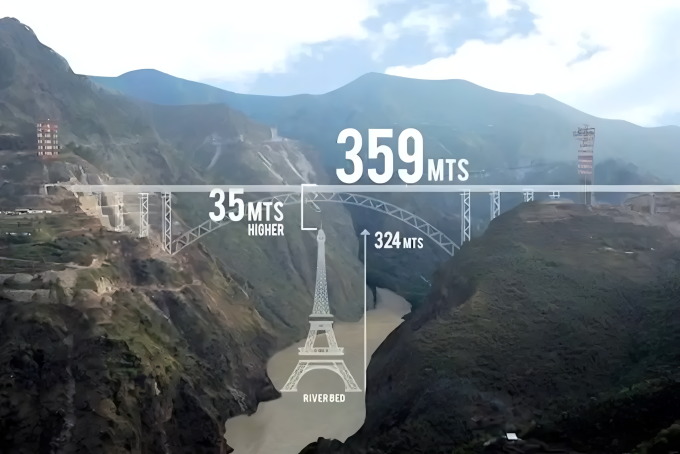
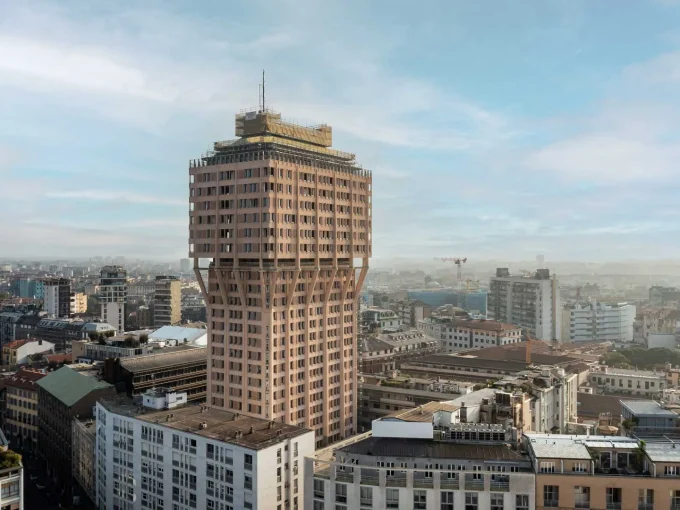




Leave a comment