The modernist architectural and urban design traditions prevalent in Rio de Janeiro, Brazil, the vibrant host city, inspired the new U.S. Consulate General in Rio de Janeiro. The 1950s-era Consulate General has been replaced with the new Consulate General to accommodate increased capacity and security.
The new building, which draws inspiration from Brazilian modernist traditions and urbanism, represents the US diplomatic mission in Brazil with security, stewardship, and resilience while capturing the essence of the dynamic city via form, materiality, and experience. Designed by Richärd Kennedy Architects, inspired by the landforms of Sugarloaf Mountain and Morro da Urca at the mouth of Guanabara Bay in Rio de Janeiro, Brazil, the two towers share a similar link in their architectural shape.
Inspired by Brazilian Modernist Traditions
The 11-story Chancery is depicted as two office buildings with varying heights perched over a shared 2-story plinth that serves as a hub for services and public access. The towers are divided at the base by an outdoor terrace, and at the top, they are connected by double-height community “hubs” containing amenities for the workforce. The locally sourced stone that clads the tower cores reflects the surrounding mountains’ geology.
The Chancery’s main entrances are marked by imposing canopies. Formal plazas with gardens and water features on either side of the entrance serve as covered areas for receptions and multipurpose outdoor events.
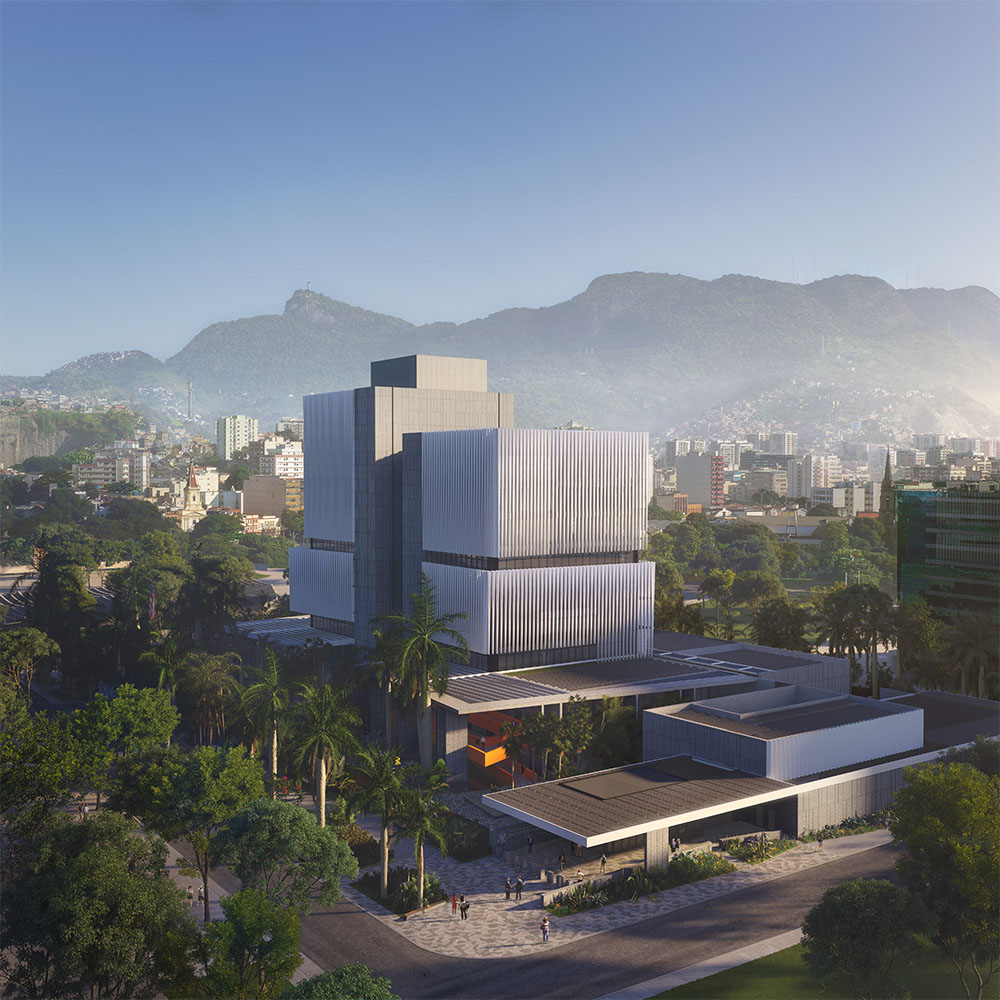
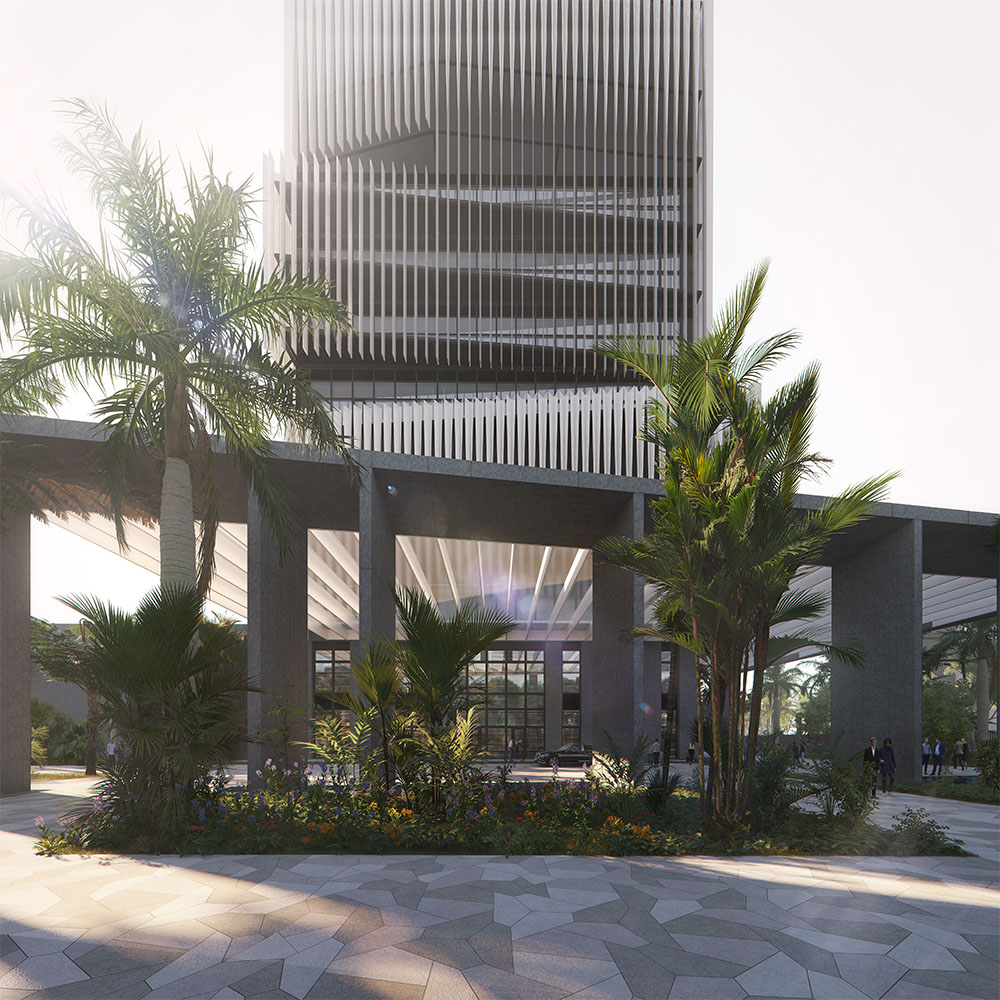
The east and south frontages are activated by entries, outdoor event space, gardens, and principal pedestrian circulation. These elements also interact with surrounding green areas, plazas, and public transportation. The compound gardens upgrade the city streetscape by providing pedestrians with a pleasant and shaded experience as a diplomatic gift to the host city, extending beyond the security perimeter into the public sphere.
Encircled by traditional water features and rich botanical gardens with the bustling urban beyond, the Chancery’s main entrance is fronted by enormous plaza spaces to the south that hold bigger public outreach events.
The facility will boost public safety and revitalize the local economy by serving about 1,800 visitors each day. Site plans make the most of the available infrastructure to benefit both the project and the host community. Work is already underway on the new diplomatic campus, which is expected to be completed by 2027.
Project Info
Design Architect: Richärd Kennedy Architects
Lead Designer: James Richärd, FAIA
Lead Technical Architect: Stephen Kennedy, AIA, NCARB
Lead Interior Designer: Kelly Bauer, FIIDA, NCIDQ
Senior Project Architect: Andrew Timber, AIA, LEED AP BD+C
Senior Project Manager: Richard Sourbrine, AIA
Associate Architect: HGA
Client: U.S. Department of State & Bureau of Overseas Buildings Operations
General Contractor: Caddell Construction
MEP Engineer: ARUP
Structural Engineer: ARUP
Landscape Design Architect: OLIN
Renderings & Video Animation: PLOMP




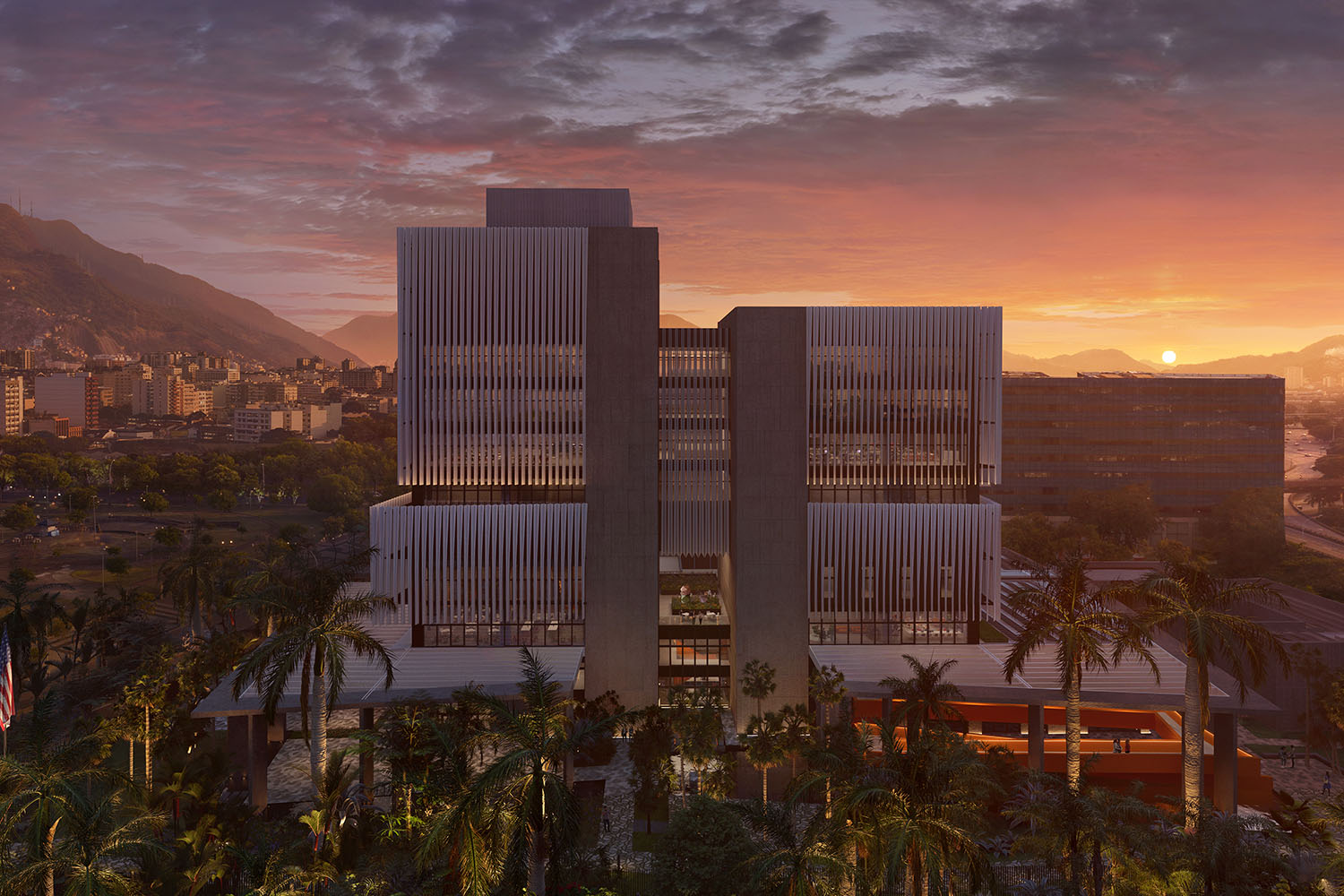
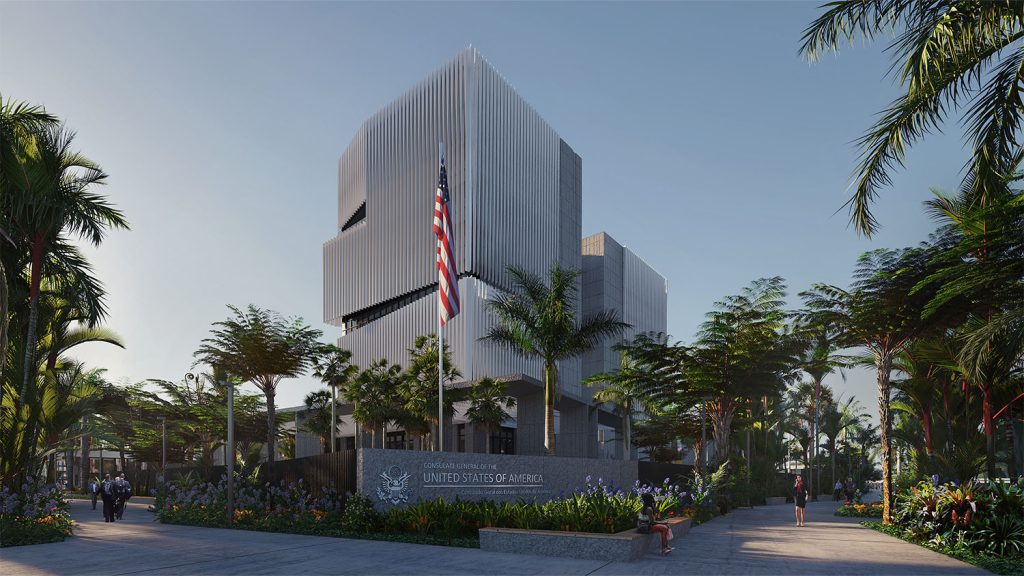
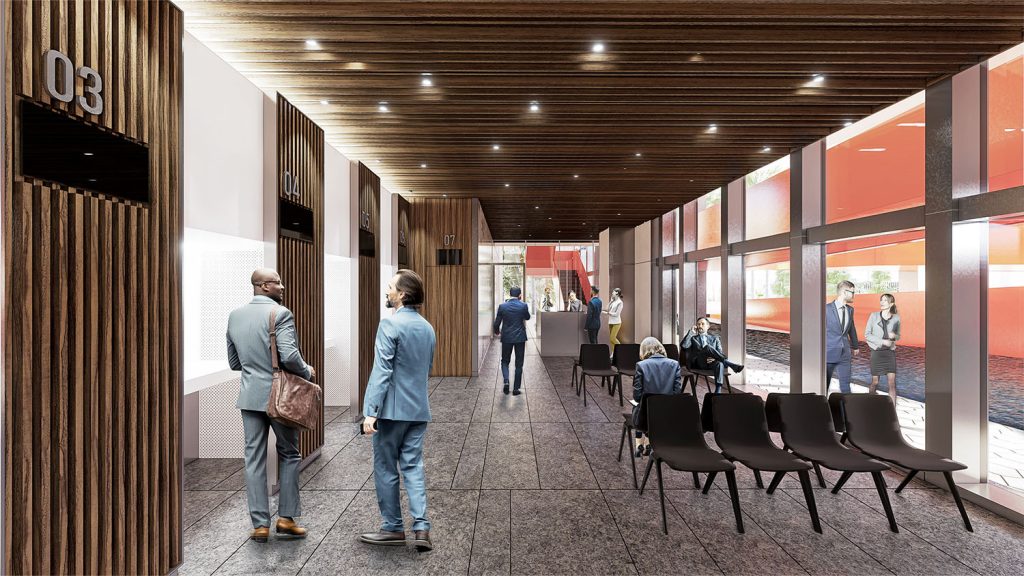
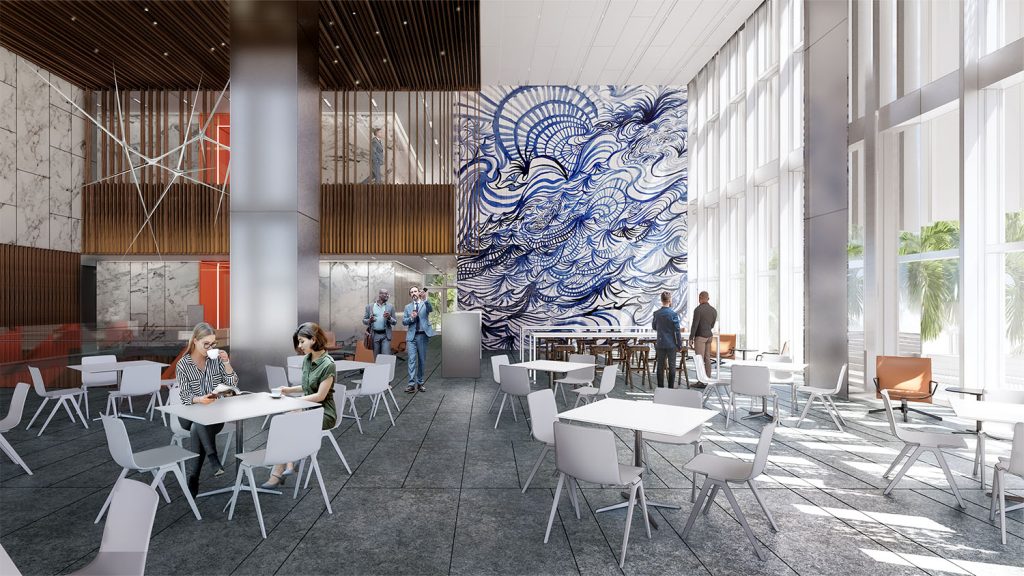




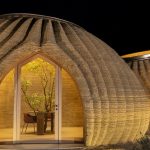








Leave a comment