Designed by Foster + Partners, Avenida Cordoba 120 is a 35-story office tower between the traditional city center of Buenos Aires and Puerto Madero. Foster + Partners is also working with MRA+A, a local architecture office, on this process.
The building stands out with its shape. Thanks to its triangular shape, it can see its surroundings from a wide angle and attracts attention in the region it is located. At the same time, the facade design has been designed to create large areas in the interior.
A large part of the ground plan consists of open public space in the form of a garden. During the design process, these areas were envisioned as oases where building employees would relax, and a layout was created accordingly. Depending on the form of the building, more than 20 different floor designs can be seen together. This adds a special atmosphere to the building.
Wood and polished concrete can be seen in the design of the building. Additionally, the building is entered through a high-ceilinged lobby. In this way, the building located in a hot area can be separated from the hot weather areas in the city.
“The offices are grouped together as a series of villages centered around these open spaces, allowing visual connections throughout different levels.” said designers. Also, Foster + Partners says that they prioritized sustainability principles when designing the building, and in this regard, obtaining the LEED certificate for the building is among the goals.
The building, which is expected to be complete in 2025, received an award for its architecture within the scope of La Biennial Internacional de Arquitectura de Buenos Aires in 2022.





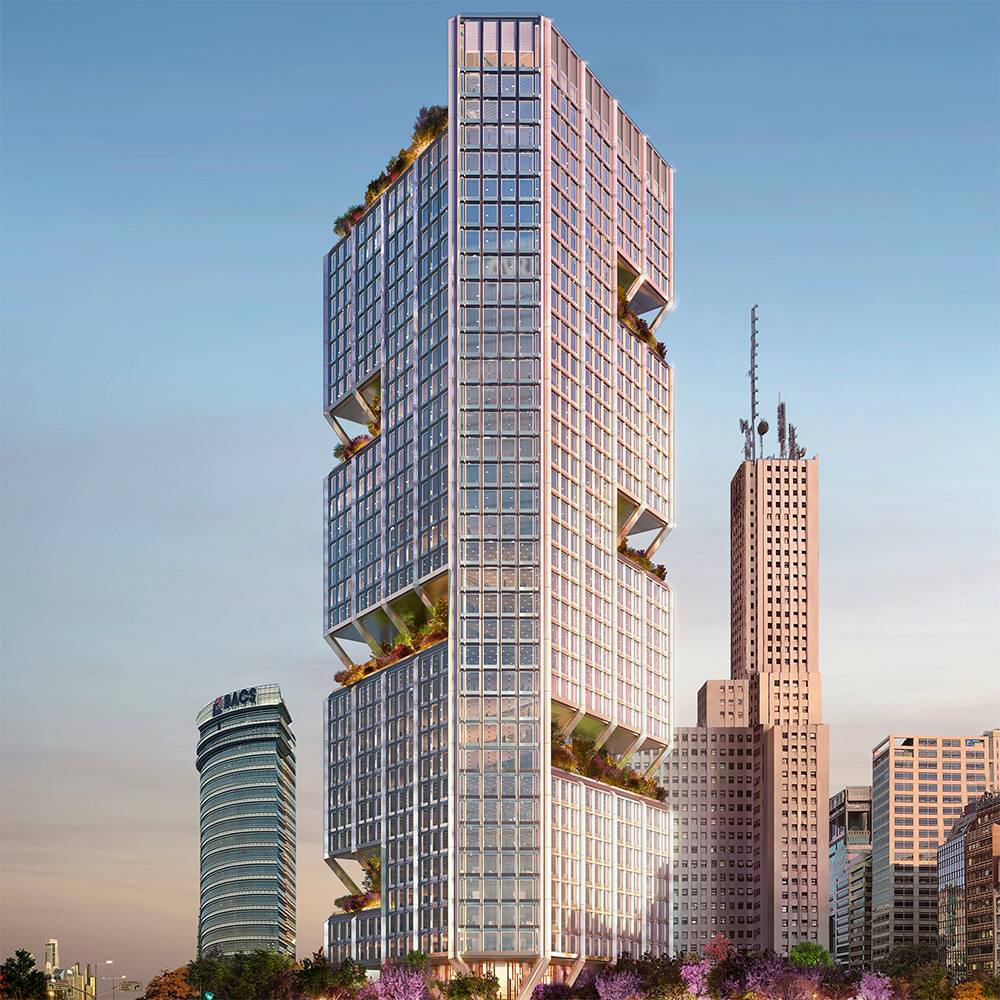
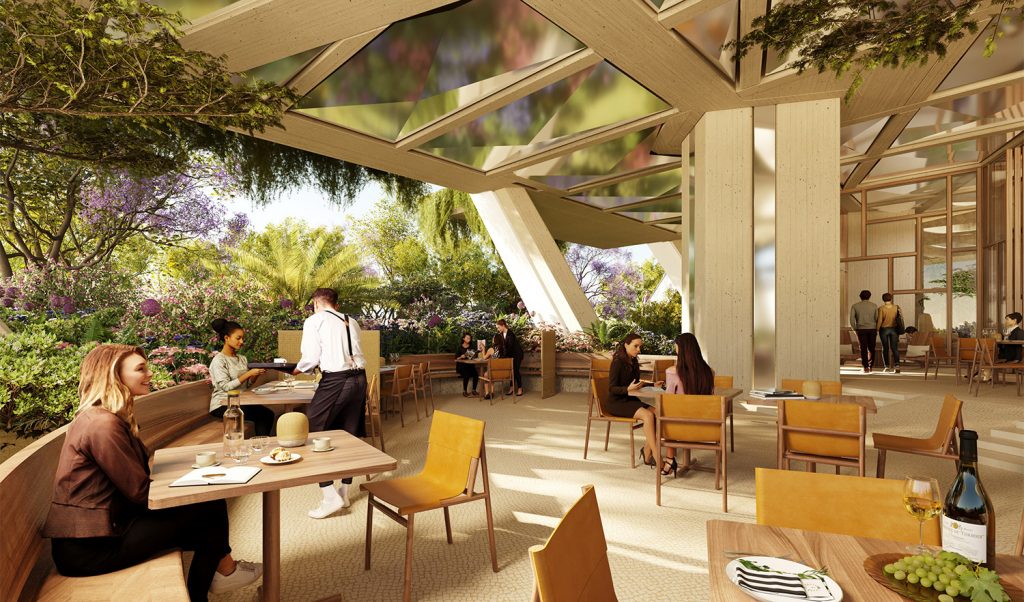




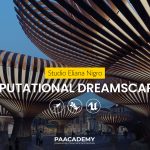

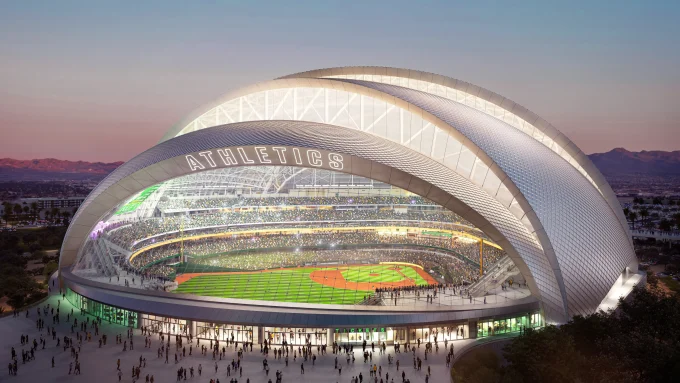
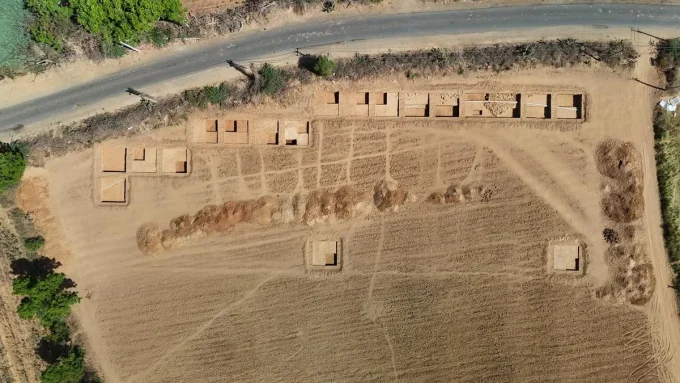
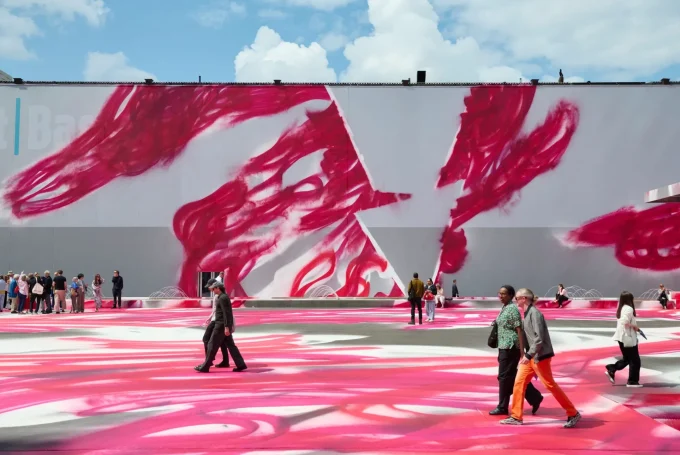
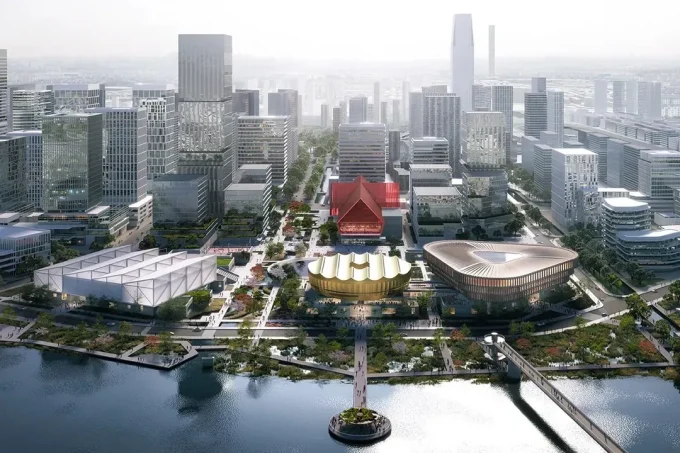




Leave a comment