In a transformative move that reshapes both regional connectivity and architectural innovation in Central Europe, Poland’s ambitious Centralny Port Komunikacyjny (CPK) is set to redefine integrated transport infrastructure. Slated to begin construction in 2026, with a targeted opening in 2028, CPK will function as a new international airport and as a multimodal transportation hub, linking air, rail, and road networks seamlessly. Orchestrated by Foster + Partners in collaboration with Buro Happold, the project is envisioned as both a gateway to Europe and a showcase of sustainable, human-centric design thinking.
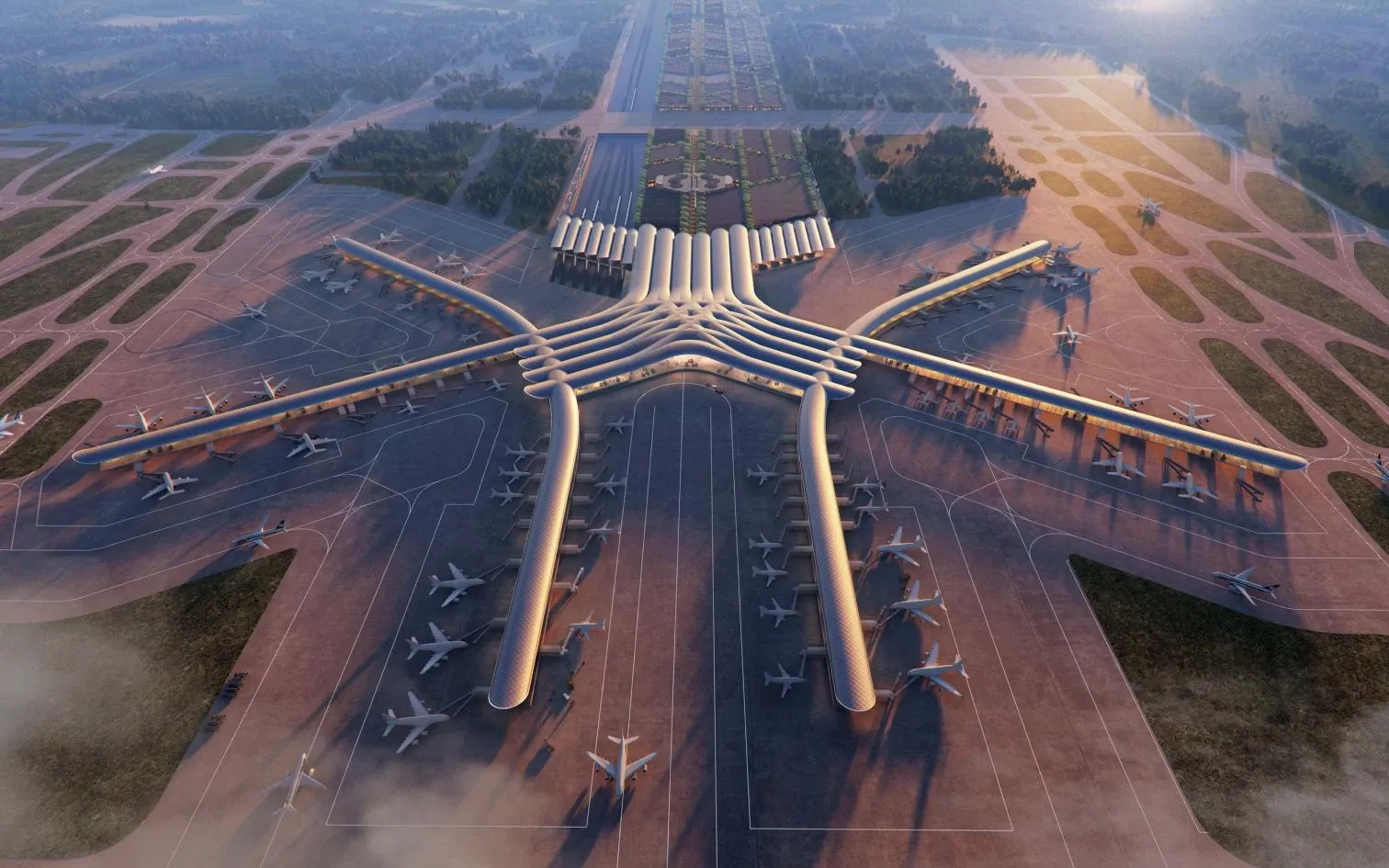
At its core, CPK is a matter of spatial planning, a profound act of infrastructural choreography. With an estimated annual capacity of 40 million passengers in its first phase, the master plan proposes an architecture that balances operational efficiency with an intuitive user experience. Positioned 37 kilometers west of Warsaw, the 3,000-hectare site acts as a crucial node in the Polish government’s broader transportation strategy, which includes 2,000 kilometers of new railway lines converging at this central point.
Narrative of Architecture and Infrastructure
Foster + Partners’ design philosophy is immediately apparent in the terminal’s visual language, a large, sweeping structure anchored by a vaulted roof that references both organic geometries and local context. Their concept, described by the firm as a “woven hub,” relies on both literal and metaphorical interlacing of travel modalities. Grant Brooker, Head of Studio at Foster + Partners, articulates this intent clearly: “We are excited to be working on this unique project that is so critical to Poland and the wider region. CPK is a new gateway to Poland, and we are focused on designing a building that enhances the experience for all passengers.”

The terminal design prioritizes clarity, legibility, and spatial fluidity. Natural light, filtered through a tessellated roof structure, plays a critical role in wayfinding and in reducing psychological stress commonly associated with large transport terminals. The interior spatial narrative is intuitive; movement is continuous and logical, eliminating visual barriers and minimizing walking distances, key considerations in contemporary airport design.
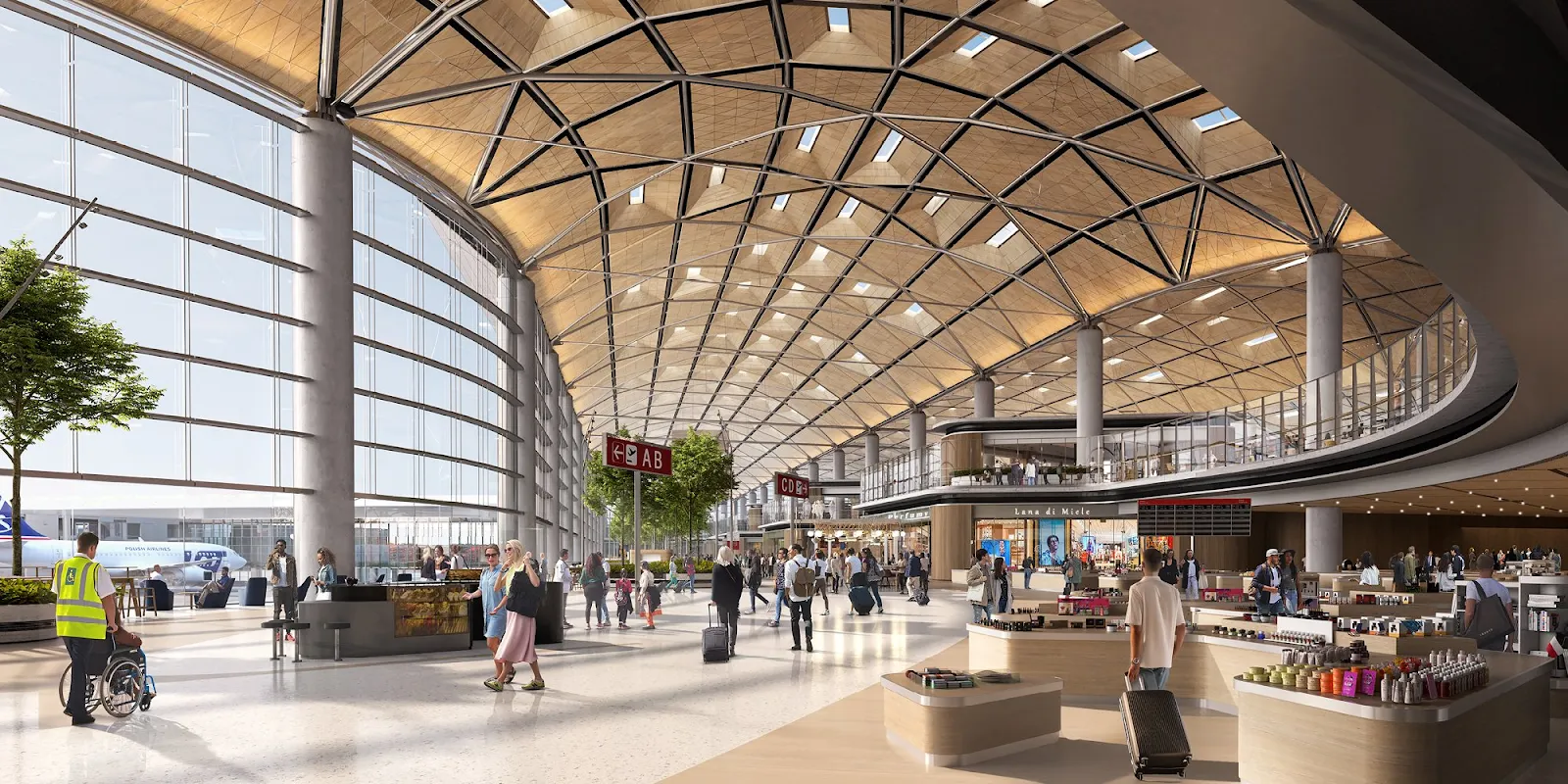
Multimodal Integration
What sets CPK apart in infrastructural terms is the embedded multimodal interchange, placing high-speed rail platforms directly beneath the terminal concourse. This configuration allows passengers to transfer between air and rail within minutes, a significant reduction in travel time and complexity, particularly for long-distance and regional commuters.

Buro Happold, responsible for structural, mechanical, and systems engineering, ensures this level of integration is not merely conceptual but achievable. The firm’s approach to the engineering challenge is marked by its use of digital twins and predictive modeling, allowing simulations of passenger flows and operational dynamics well in advance of construction. According to Buro Happold, “Using sophisticated analysis tools, our team modeled pedestrian flows and operational performance across a full range of future scenarios, ensuring the design remains resilient and adaptive over decades.”
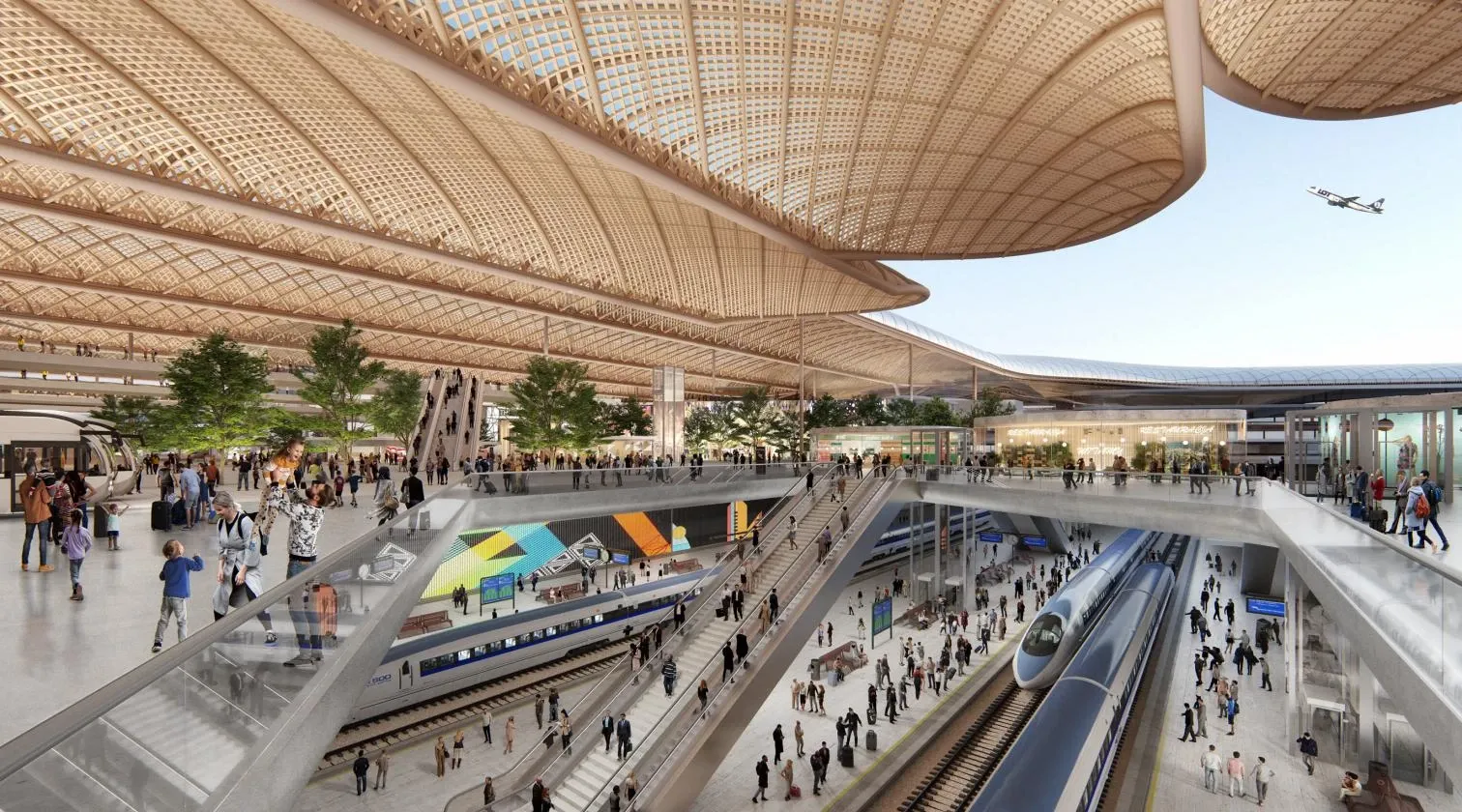
The spatial layout has been engineered with flexibility in mind. Expandable concourses and modular servicing cores allow for phased growth beyond the initial 40 million passenger capacity, accommodating future increases to 65 million and beyond, without the need for disruptive retrofits.

Environmental and Structural Responsiveness
Sustainability, a hallmark of both Foster + Partners and Buro Happold, has been deeply integrated into the CPK vision. Passive strategies dominate the environmental control systems, including natural ventilation, solar shading, and daylight harvesting, significantly reducing operational energy loads. Advanced BIM (Building Information Modeling) coordination ensures that structure and systems coexist in optimal balance, minimizing material redundancy and ensuring carbon-conscious construction.
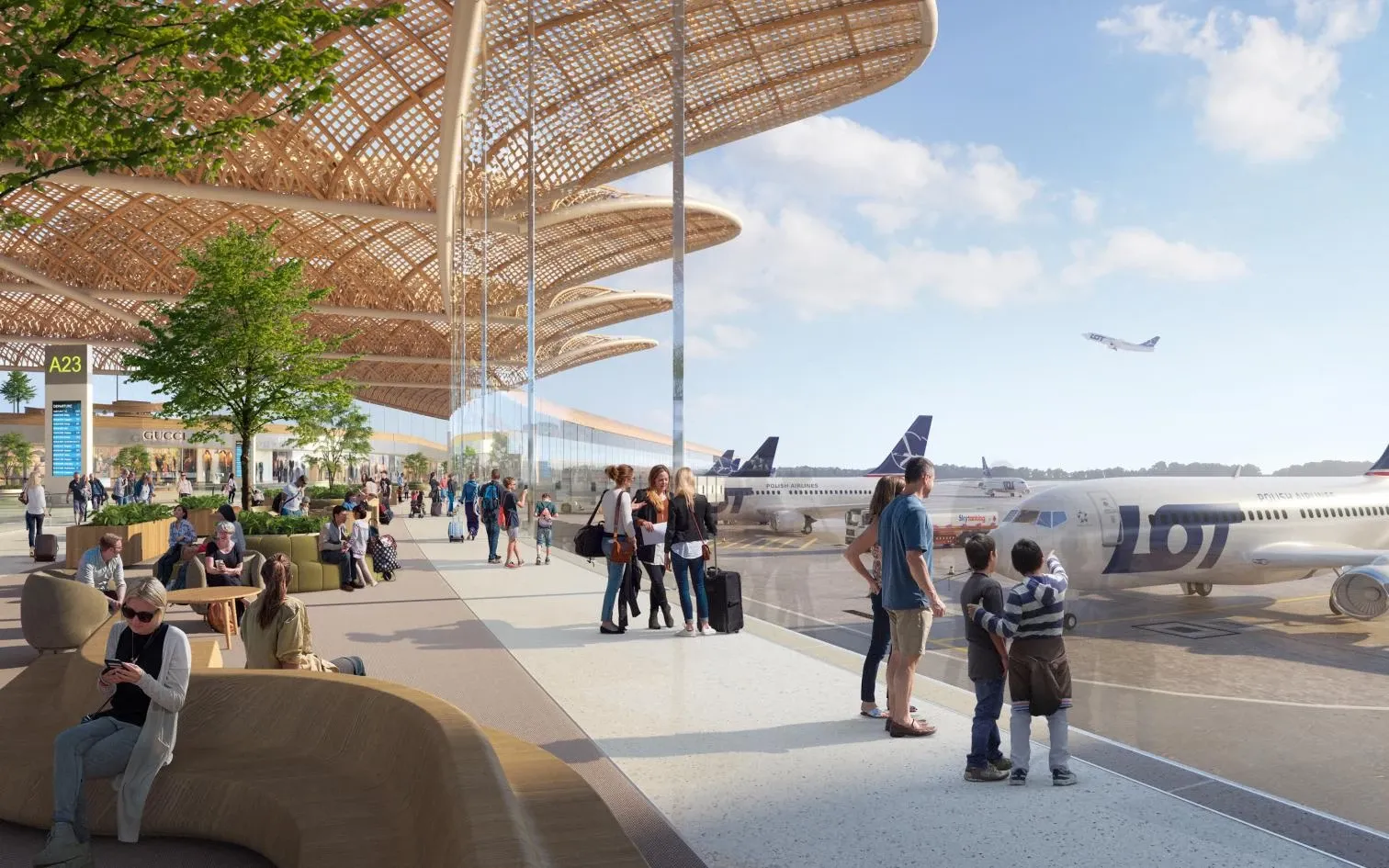
Notably, the terminal’s roof canopy, both a structural and aesthetic centerpiece, uses lightweight steel framing to span vast public areas while allowing for large clerestory openings. This design promotes daylight penetration and supports a biophilic architectural agenda. The geometry of the roof structure, developed using parametric design tools, was optimized to handle variable snow and wind loads common to the Polish climate while providing visual coherence throughout the terminal complex.
Local Materiality and Context
While modern in form, the design is grounded in its Polish context. The spatial rhythm and structural order reference traditional Polish craftsmanship, while the use of locally sourced materials, such as engineered timber, stone, and terrazzo, enhances both sustainability and regional identity. The project also engages with the surrounding landscape, integrating a large forecourt and park-like plazas that will serve as civic spaces as much as transit zones.

CPK is an infrastructure symbol of Poland’s ambition to be a central logistical and economic player within Europe. By investing in such a high-performing node, the country is betting on decentralization, moving pressure off Warsaw Chopin Airport and redistributing economic gravity westward. It also provides an architectural statement that celebrates openness, connection, and future-readiness.
This vision has been praised by Polish authorities, with Mikołaj Wild, CEO of CPK, emphasizing the collaborative nature of the project: “We are building one of the most modern transport hubs in Europe, combining air and rail travel. The design from Foster + Partners and Buro Happold is the result of a detailed preparatory phase and reflects the highest global standards.”

The CPK project exemplifies what contemporary infrastructure must become: adaptive, integrated, and sensitive to both the environment and human needs. Its synthesis of architectural elegance, engineering performance, and strategic national planning makes it one of the most significant transport infrastructure projects currently underway in Europe.
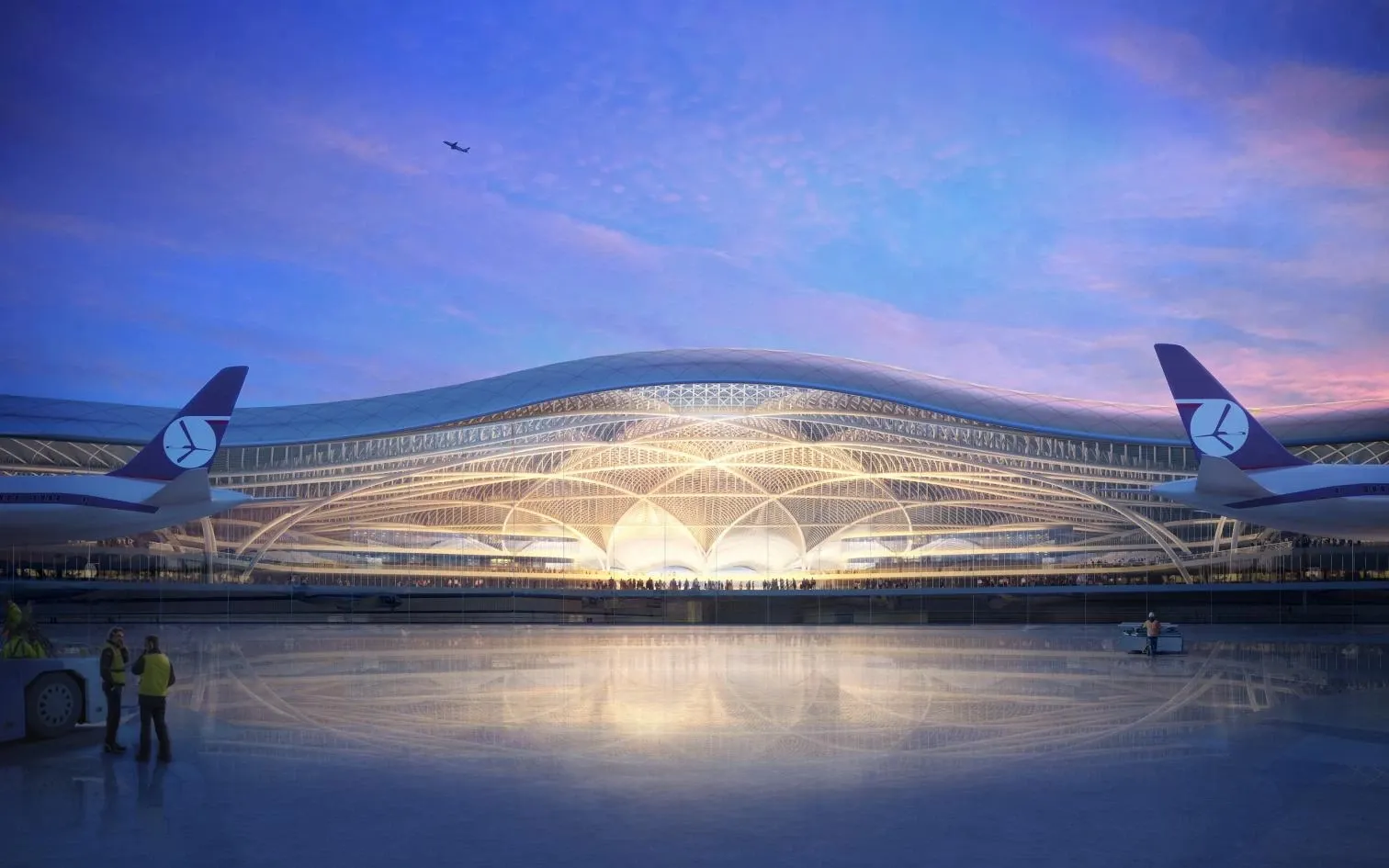
While 2028 remains an ambitious target, the coordinated efforts of the design and engineering teams, supported by technological foresight and governmental alignment, suggest that CPK is well-positioned to meet both its functional objectives and symbolic aspirations.
Centralny Port Komunikacyjny (CPK) Project Details
Project Name: Centralny Port Komunikacyjny (CPK)
Location: Near Baranów, ~37 km west of Warsaw, Poland
Architects: Foster + Partners
Engineering Consultant: Buro Happold
Client: CPK Sp. z o.o. (Polish Government)
Project Type: Multimodal transport hub (Airport + Rail + Road)
Site Area: approx 3,000 hectares
Initial Passenger Capacity: 40 million annually
Future Expandable Capacity: Up to 65 million annually
Construction Start: 2026
Opening Target: 2028
Key Features: Woven terminal roof, rail-air integration, sustainability, Lightweight steel roof, parametric design, natural ventilation
Technologies Used: BIM, Digital Twin Modeling, Predictive Flow Simulations
Renders by © Foster + Partners.




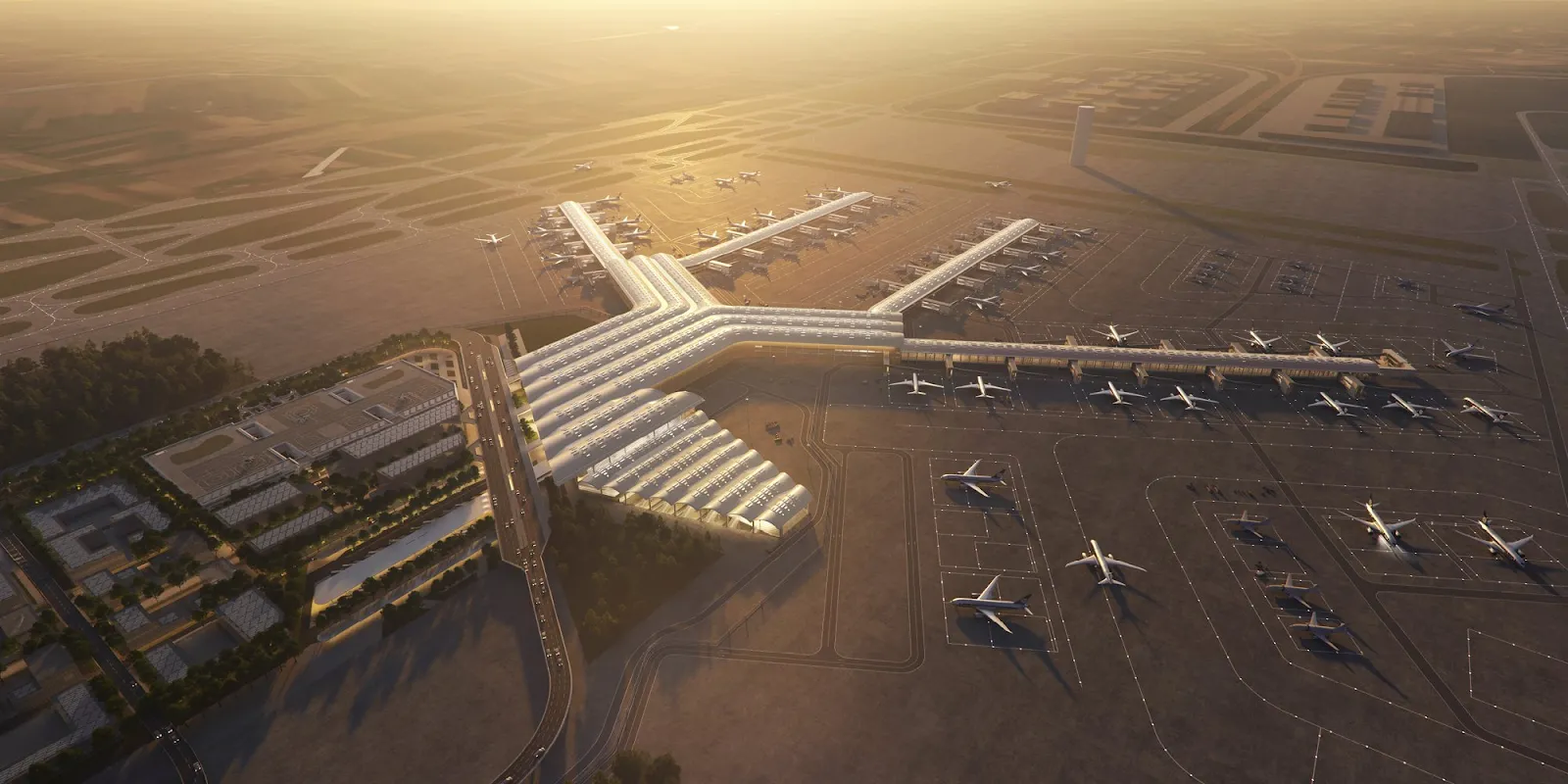
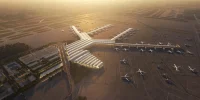
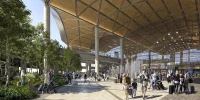
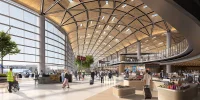
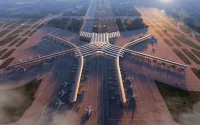
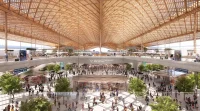
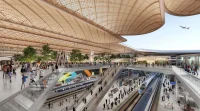
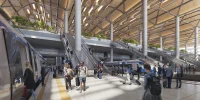
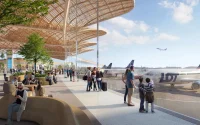
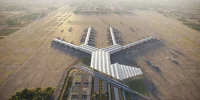
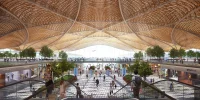
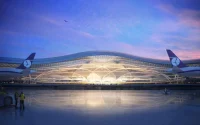



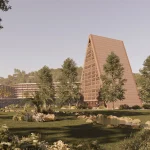
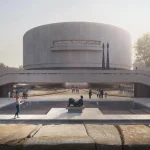
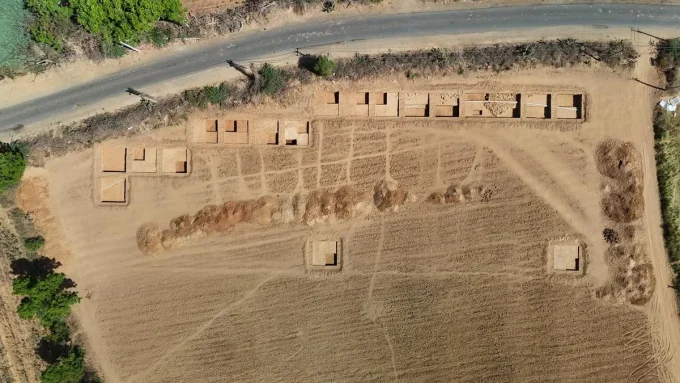
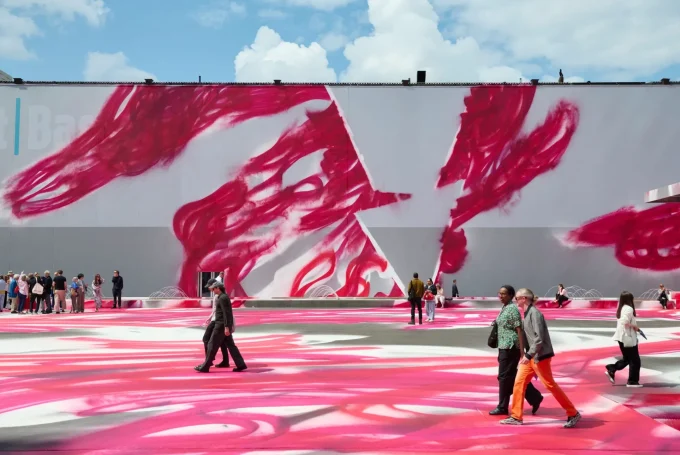
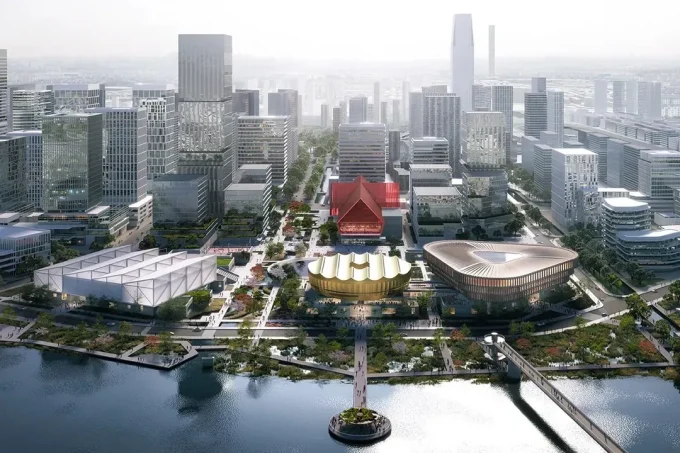
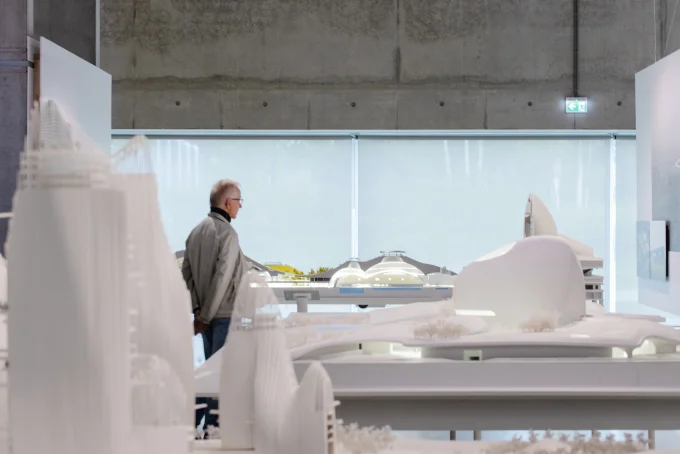




Leave a comment