The Longquan Mountain Observatory, a building at the highest point of Chengdu City, is intended to be a flowing landscape element. To achieve this, the design incorporates artificial elements that engage in a dialogue with the expansive scenery. As a result, the building does not abruptly rise from the mountains; instead, it appears as a fluid, rising surface that responds to the topography. The horizontal orientation of the structure reflects the landscape of the Chengdu Plain. It consists of a series of horizontally oriented sections at varying heights, which are interconnected in a continuous manner.

The new “high” point of Chengdu
Although Chengdu is surrounded by the Shu Mountains, the topography of the plains in western Sichuan has long given people the impression that its space is gently expanding.
As the city expands rapidly, Longquan Mountain has increasingly become part of Chengdu’s core development area. The nearby hills, along with the distant Xiling Snow Mountain, provide vertical layers and climatic variations that enhance the city’s landscape. This combination creates significant spatial tension and depth.
BUZZ has interpreted the subject of mountains in different ways over the years: in traditional Western literature, the permanence and solidity of mountains is a constant theme. However, from an Eastern viewpoint, the permanence of mountains is substituted by fluidity, like water and clouds, through billions of years of change in space and time.

The Longquan Mountain Observatory, a building at the highest point of Chengdu City, is intended to be a flowing element of the landscape. The building is deep within the natural environment of the Longquan Mountain top, yet it overlooks a growing megalopolis.
Consequently, how to engage in a dialogue with the large-scale scenery has become an important challenge. The building does not rise abruptly out of the mountains, but rather appears as a rising surface, responding to the topography in a fluid way. The horizontal stance is above all a reflection of the landscape of the Chengdu Plain.

Surface and section of a movement
The building is composed of a series of horizontally oriented interfaces with different heights, which are, in turn, connected to each other in a continuous manner. The floor plan flows along a sequence of courtyards, responding to various height differences to create different local characteristics. The distinct positions of the courtyards also generate diverse contrasting visual relationships, some viewpoints opening a vista over the city, others looking back at the mountains.
The roof of the building integrates with the height difference of the site to form a winding pedestrian surface, which subsequently becomes an open viewing platform between the mountains. The continuous water surface beneath the roof, where the landscaped pool and the pool merge into one, reflects the color of the sky, and the boundary of the water surface dissolves into the distant horizon.

The roof itself is paved with natural stones of different sizes, and over the years, vegetation will gradually climb up the building along the gaps between the stones, allowing the building to silently evolve into the form of a natural mountain surface. The choice of GRC concrete panels for the main body of the building and the grayish tones of the material itself also assist the building to integrate better into the environment. The introduction of lattice elements breaks the continuous horizontal façade of the building and establishes a direct connection between the interior and exterior of the building.
In combination with the site elevation, natural features, and the interaction of near and distant views, the architectural space generates a strong visual impact through its own underlying tension. The spatial design of the building, in terms of both form and material, is an attempt to dissipate the sense of architectural presence. The design seeks to amplify the spatial fluidity through the creation of an architectural interface. The whole building does not have a very clear axial relationship, but rather,r it is continuously in flux, both in terms of the function itself and the spatial experience. Furthermore, this fluid relationship is naturally formed in conjunction with the elevation of the site.

A distant frame and a near painting
From the moment one steps under the eaves, the strongest experience is the infinite pool of water that connects the sky beneath one’s feet, and the city in the distance, backed by snow-capped mountains and unfolds before one’s eyes like a grand painting. The multi-purpose hall and the auxiliary features of the pool recede behind the water, leaving an open view of the pool.

The restaurant is set in the same open vista, framed by the landscaped pools, with the main section peeking out beyond the mountain for a better viewing experience. Three structural columns within the restaurant correspond to the light openings in the pool above the restaurant, casting a scintillating light. The main part of the restaurant peeks out beyond the mountain, which is then cascaded back to the terrace. The protruding section is the primary multi-function space, facing the open mountain environment for a better viewing experience.

Serving functions, such as logistic areas, are covered under the eaves or hidden in the site. They rely on the independent service circulation on the side and are completely separated from the guests. This way, the landscape experience of the visitors’ areas is unobstructed and links the interior of the building and the natural environment. This balance is entwined with spatial fluidity and constantly folding layers, threading through each other in plan and sectional relationships.

Artificial nature and natural artificiality
The most characteristic feature of the Longquan Mountain Observatory is the verticality of the site and the scaling relationship of the scene. The view from the mountain overlooks the whole area of Chengdu and the landscape of snow-capped mountains as if a scroll painting stretching from the city for dozens of kilometers is shrunken into a few thousand square meters of the building itself.
The architecture has a strong character and identity, resembling a spaceship or alien form if seen from some angles, ready to launch. At the same time, it is subdued enough that it does not threaten or contradict the existing natural environment, like a fold in the ground or a flying bridge in the forest, hidden from view.

The transition of the interface from natural to artificial and back to natural involves adjusting and scaling various spatial dimensions. This project utilizes the form and geometry of architecture to establish a connection with this transformation. Additionally, the architecture reimagines the spatial sequences and fractal geometry reminiscent of Chinese landscape paintings. It illustrates the continuous shifting of the perspective framed by courtyards that flow between the artificial and the natural.
This series of repetition and movement also constitutes the narrative course of BUZZ’s archetypes, making this series of architectural exercises respond to the continuity and opposition of tradition and modernity. It shows at the conceptual level through a dialogue of spatial qualities and abstract relationships.

Longquan Mountain Observatory Project Details:
Architect: BUZZ / Büro Ziyu Zhuang
Type: Hospitality + Sport › Restaurant Wellness/Spa
Cultural › Observation Tower
Status: Built
Year: 2023
Size: 3000 sqft – 5000 sqft
The project description is provided by the Architects.




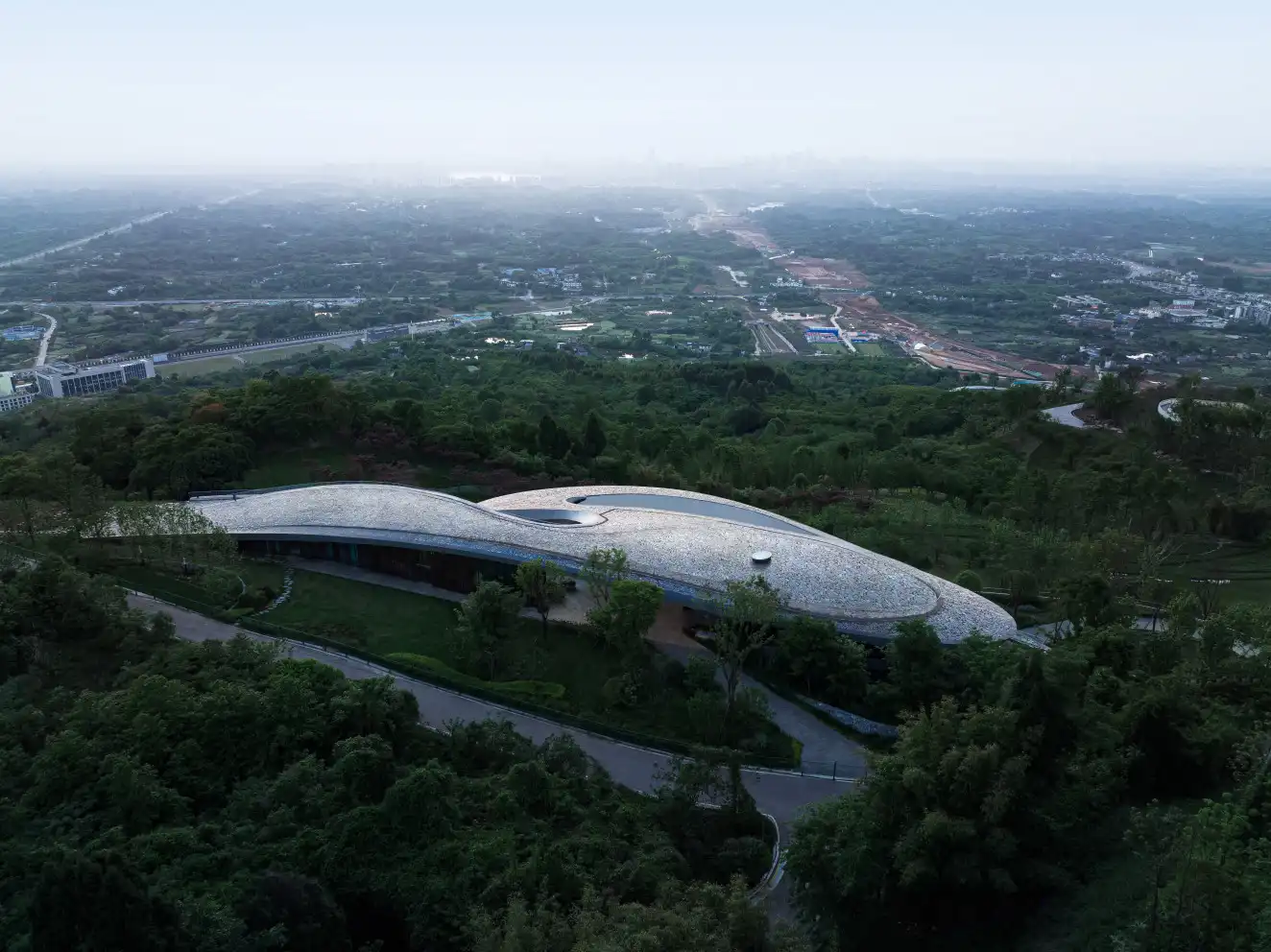

























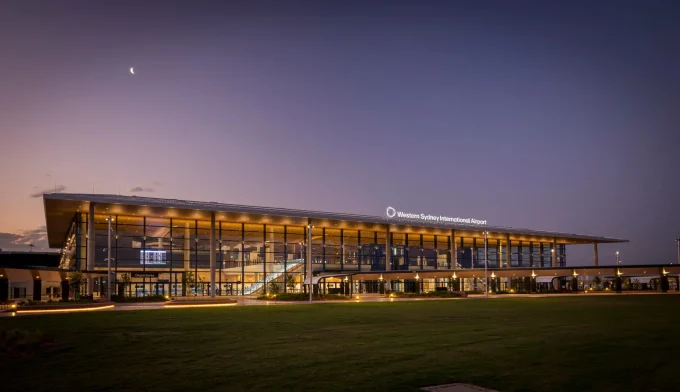
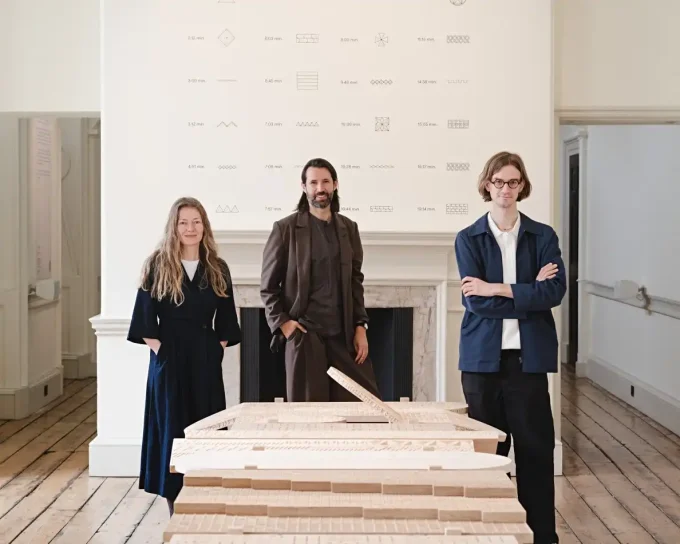
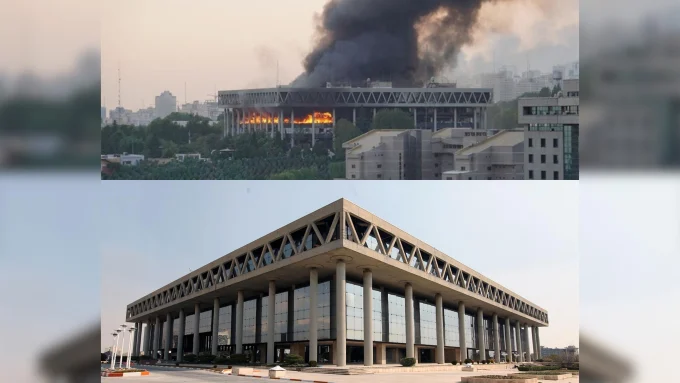
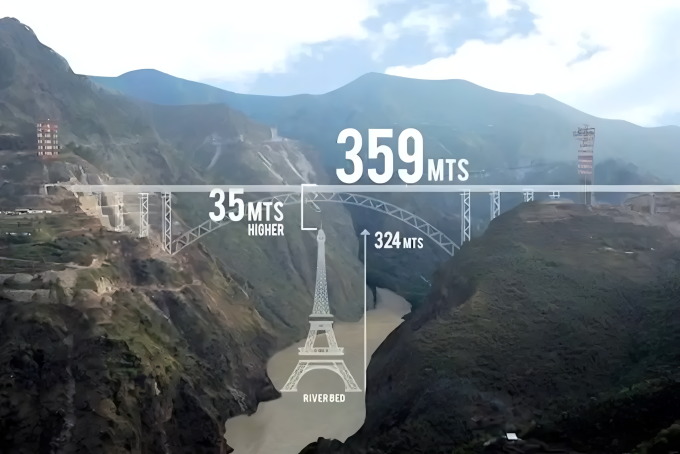




Leave a comment