The History
During the late 60s, the Dutch Government started to fund experimental housing projects. This period allowed some iconic structures of today, such as the Cube House, the Kasbah Complex, and, of course, the Bolwoningen, to start taking shape. Located in the Dutch town of Den Bosch, between the typical brick-clad houses and winding canals, there is the Bolwoningen, an odd residential community. The word Bolwoningen translates as ball or bulb houses.
These houses, which are likened to giant golf balls, took a lot of attention from tourists, architects, and journalists and are a unique experience for their users. Although this community was not ostracized and accepted for its distinctive appearance at the time, it now stands out even more as a true alien in the uniform architectural layout of this medium-sized town.
It started as an experiment, did not spread as it was thought to, but also did not become idle and still had happy occupants. With its odd shape the construction process, interior designs for the owners, or the maintenance did not go easily for sure. Despite the negativities, the Dutch architect, industrial designer, and sculptor Dries Kreijkamp continued his development on the project with his great admiration of the shape sphere. And today, we have the one and only spherical neighborhood to explore!
From the story behind the construction and the construction process to what the atmosphere is inside. This article aims to invite you to take a closer look at these unique Bolwoningen Houses.
The Story Behind
The Government of the Netherlands provided a budget for an experimental construction of low-cost housing in 1968. The Bolwoningen project by Dutch architect, industrial designer, and sculptor Dries Kreijkamp was one of the proposals for this movement. Experimental housing was a popular topic at the time the project was developing. Cube houses in Helmond and Kasbah-complex in Hengelo are some of the popular examples of these. They were both completed in the 1970s. Although the Bolwoningen project coincided around the same time, the construction was delayed until 1980. Problems did not cease after the decision to start the construction. In the project, which was canceled in 1984, many changes had to be made at that time.
Dries Krejikamp himself also lived in one of his experimental houses. He first built a prototype in the backyard of his house in Vlijmen. That project was not on a cylindrical base. Two sphere and one half sphere prototypes were sat directly on the ground. The first plan was to build the Bolwoningen houses in Den Bosh according to his previous models. However, regulations and building corporations led to changes.
Firstly, the cylindrical base is included in the design. Apart from this base, one of the most critical changes was the building material. The artist, who proposed an easy-to-install, affordable structure, originally designed the structure to be made of polyester to ensure its incredible lightness. The polyester changed into two cement concrete layers with glass-fiber reinforcement and rock wool insulation. Despite the concessions and changes made, Krejikamp was convinced that the Den Bosh phase of the houses he designed based on his admiration for the spherical shape was just the beginning and would continue quickly.
Bolwoningen The Spherical Homes
The construction began in 1980. Bolwoningen consists of 50 spherical homes that are in use, and they are a huge tourist attraction. Some say Dries Krejikamp had an obsession with the shape of a sphere. This is why he suggested the shape for the experimental houses. He expressed his admiration over the shape during some interviews;
“The globe shape is totally self-evident. It’s the most organic and natural shape possible. After all, roundness is everywhere: we live on a globe, and we’re born from a globe. The globe combines the biggest possible volume with the smallest possible surface area, so you need minimum material for it. It’s space-saving, very ecological, and nearly maintenance-free. Need I say more?”.
The Bolwoningen project invites us into a world where architecture defies convention, offering a glimpse of what’s possible when imagination takes center stage. It’s a reminder of how design can reshape the way we live—a philosophy explored further in the workshops available at PAACADEMY.
Each house measures roughly 5.5 meters in diameter and has 11 round windows. They require no permanent foundation and can be constructed with little energy. Each weighs 1250 kg and can be easily assembled or transported. They can be counted as tiny houses and would be suitable for two-person living at max. With its lightweight, affordable, and adaptable design, spherical houses can be located anywhere. Enabling this was Krejikamp’s path toward making them widespread.
The layout of the structures is also quite unusual. The cylindrical base serves as an entrance to the building. The base includes a staircase, storage, and utility spaces while welcoming visitors through the upper floor, the spherical living unit. If we look at the structure as two stacked combinations, the second part is the spherical part where all the living spaces are.
Inside The Sphere
The sphere’s interior includes a bedroom, living room, kitchen, and bathroom in a layout where every most-used space gets optimum light. The bed is reached through the spiral staircase that circles the sphere’s interior before continuing past the toilet and bathroom to the living room and kitchen.
A big ceiling light and six 1.20 m diameter circular windows allow a lot of light to reach the room. Instead of typical levels and rooms, the circular space is divided into open platforms and functional spaces that are connected to one another. This layout prevents the cramped feeling in each ball that has 55 square meters of living space.
While this unusual interior shape creates such an experience, some disadvantages can occur throughout the interior design process for each homeowner. Since all walls are rounded from ground to top, it is hard to fit the furniture inside the house. Most ready-made furniture cannot fit the inside properly. However, the photos revealed by some of the owners show that it is possible to design the interior with such unique characteristics.
Further News After Completion
From the beginning of the discussions till the end of the construction, the experimental settlement received a lot of attention. After the construction was completed, journalists, architects, and tourists came from all over the world to see them. This situation encouraged Dries Krejikamp to continue his works; he geared up for mass production but never got it realized.
He created hundreds of plans and cost estimates for developing more sites during the ensuing years but never won a second commission. Due to complaints about leaks and fractures, as well as one of the homes sinking, the housing corporation even considered dismantling the Bolwoningen in the middle of the 1990s. The globes were rescued after a full restoration, and the addition of storage space in the form of little houses linked to the stalks, but the municipality declined and did not ask for more.
Despite all these negativities, Dries Kreijkamp did not give up and continued to work on improving his project until his death. He created polyester floating globe homes that were propelled by wind and solar energy and had outboard motors. He even discovered a plant in Dubai that could have made the polyester balls. However, none of these developments were realized.
Bolwoningen, which continues to exist as a remnant of this period when the Dutch government supported experimental studies, remained a prototype just like the Cube Houses project. These experimental works are worth seeing, each of which is still being visited.




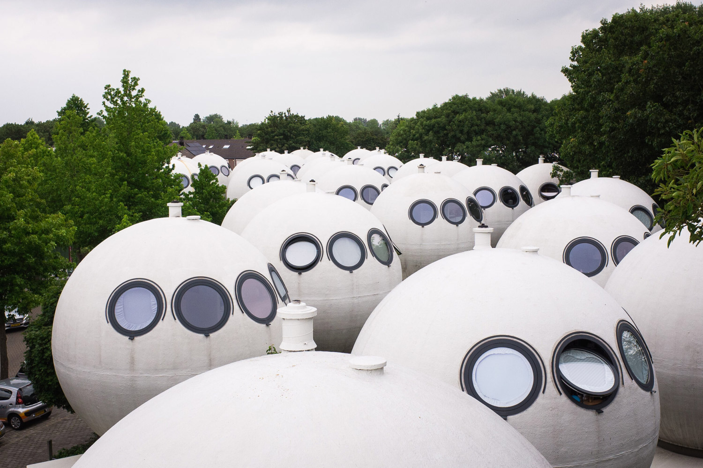
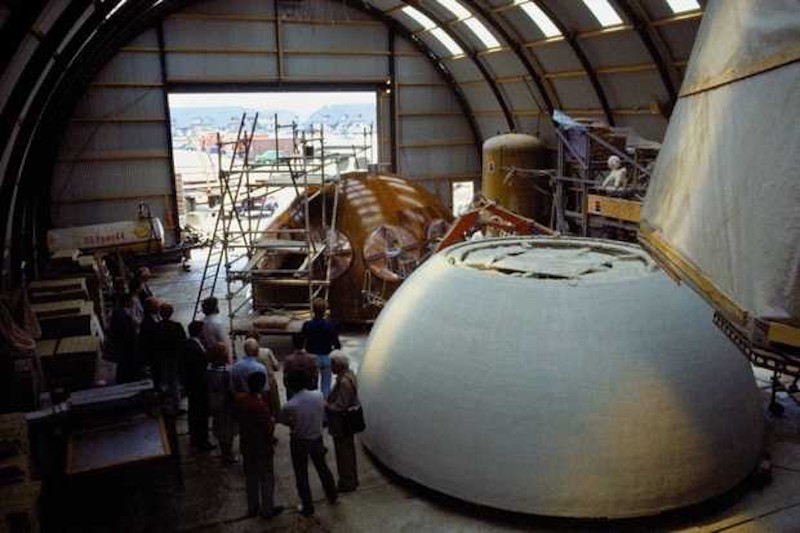
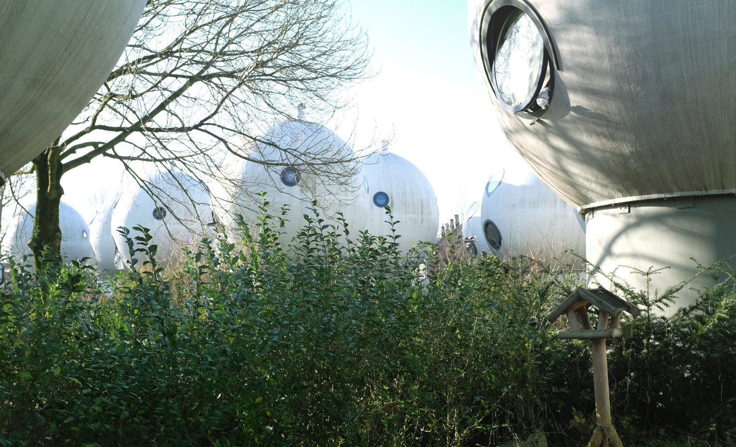
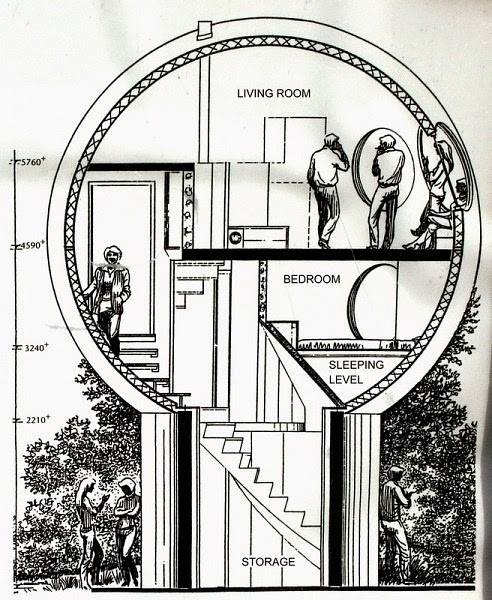
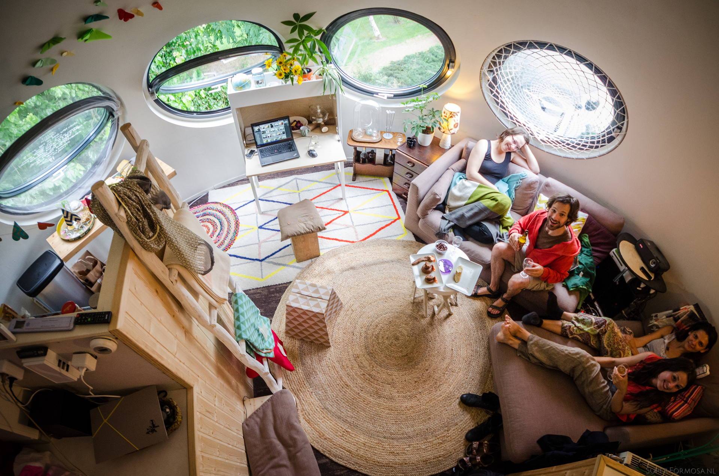
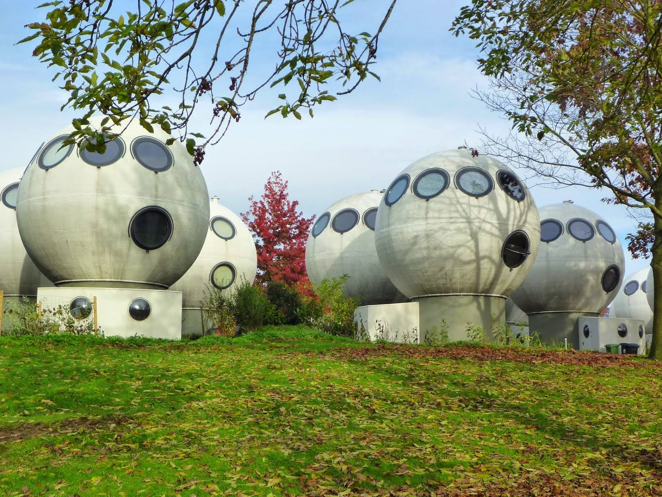
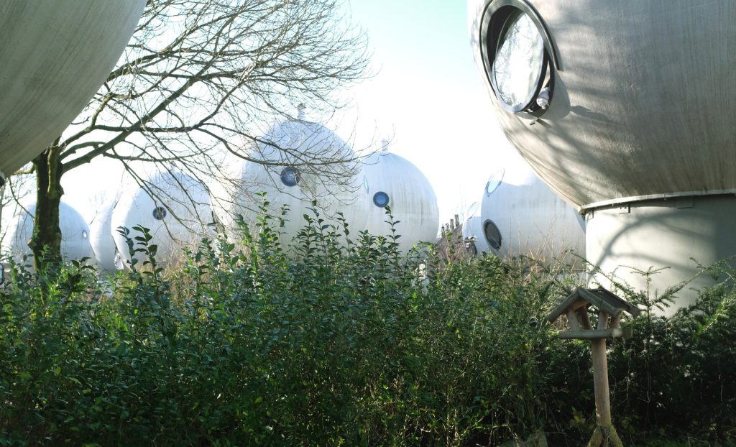
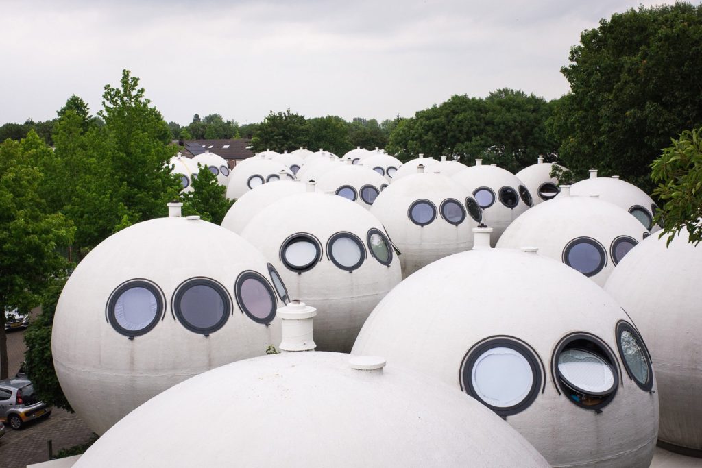
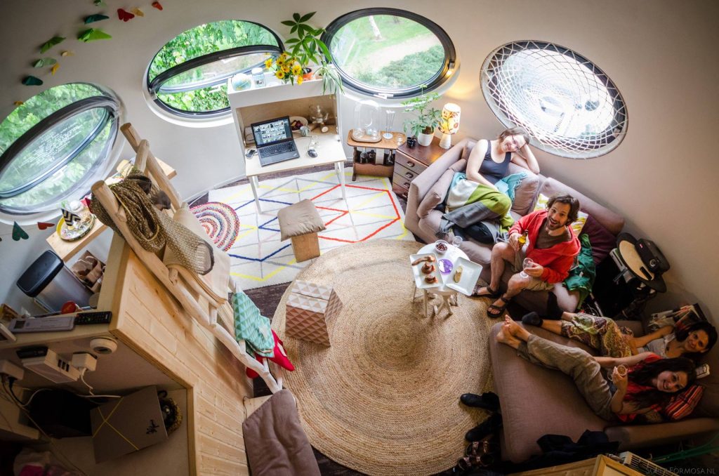
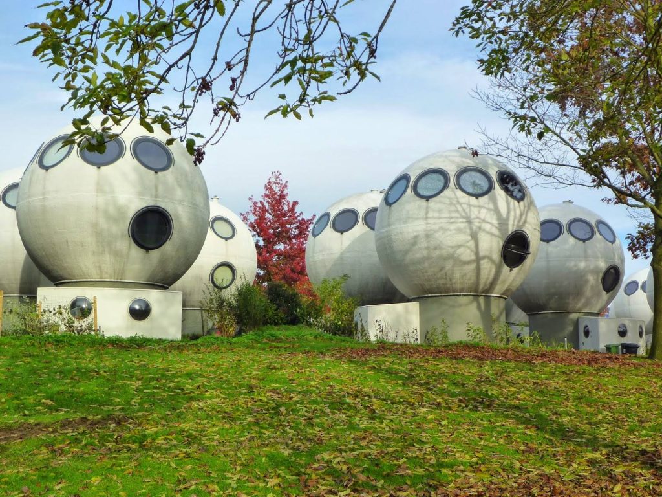



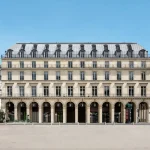


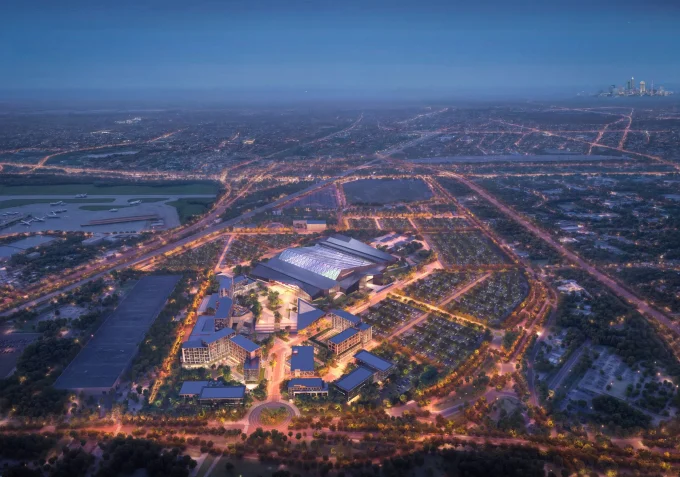
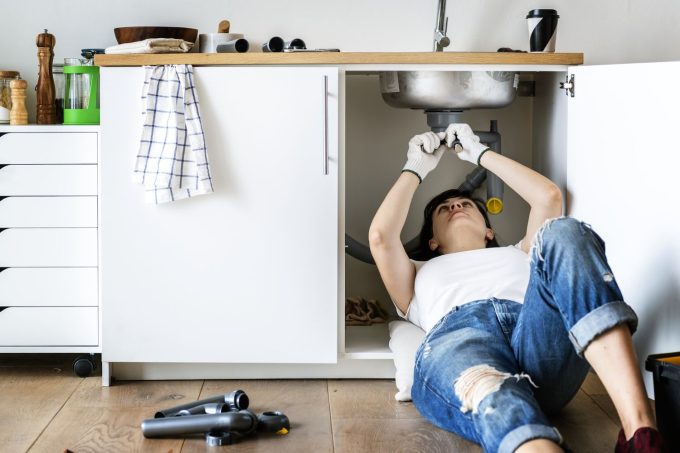

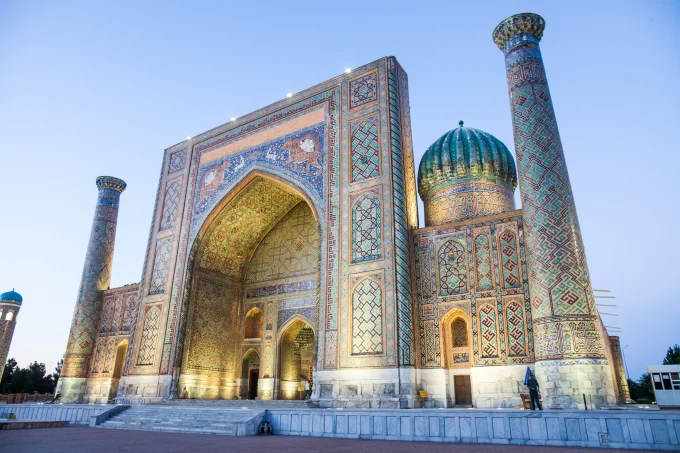




Leave a comment