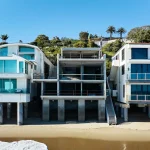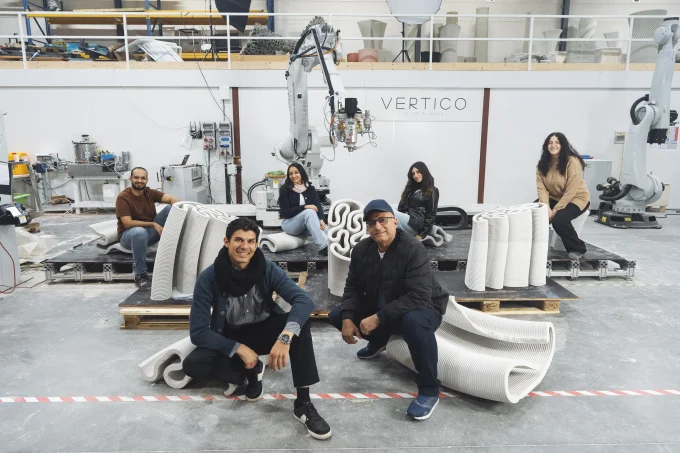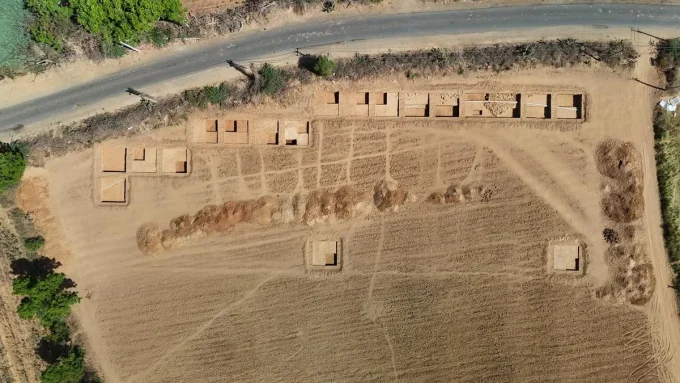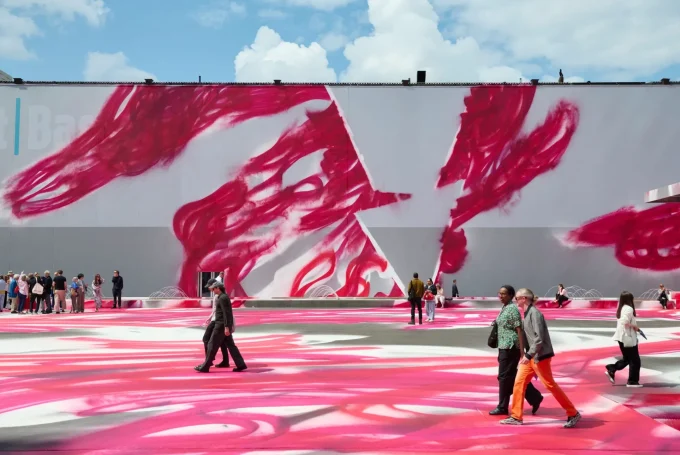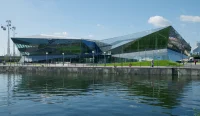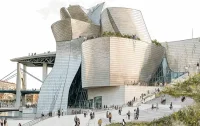A new addition to the New York skyline, the One High Line project, formerly known as XI, is designed by BIG in collaboration with Witkoff Group and Dan Fink.
The project consists of two twisted towers, with the east tower reaching 91 meters and containing 87 residential units; the west tower is 122 meters in height and houses 149 residences in the structure, capturing the scenic view of the Hudson River and the skyline from each unit.
Construction of the twisting towers project began in 2016, the design responds to the plot’s condition, designing the floor plates with an offset to create a twisting shape that aligns with the sun orientation and site views creating a unique façade addition to the West Chelsea area. The project is near the IAC building by Frank Gehry, Thomas Heatherwick’s 100 Eleventh Avenue, Whitney Museum of American Art by Renzo Piano and other works by famous architects in New York.
Twisted Towers with Scenic Views
Bjarke Ingels, the founder of BIG, shared his excitement for the project, “The sculptural form of One High Line is a direct response to the site’s historic industrial heritage and contemporary architecture. The two towers are reshaped from top to bottom to open reciprocal views of the High Line promenade and the Hudson River. Shaped by the forces around it – to the east and west, at the High Line and the skyline – One High Line is a sculptural manifestation of its striking urban environment.”
This formerly brownfield site has now been converted into a high-end residential area with a fitness studio, pool, golf simulator, and public courtyard with retail facilities. The East Tower houses a franchise of the luxury hotel group Faena, with 120 rooms and other amenities. The Interior of the towers features a unique blend of vintage and contemporary designs with artworks curated by the director of the Miami Institute of Contemporary Art, Alex Gartenfeld. The façade of the building is cladded in glass and travertine stone with the character of the building influenced by the industrial design around the site.
BIG also collaborated with Gabellini Sheppard Associates to design the interiors of the west tower. Gabellini Sheppard partner Silvia Maffei remarked, “We seamlessly translated the exterior elements crafted by Bjarke Ingels Group into the interior, enveloping residents in the timeless elegance of carved stone travertine. At One High Line, our interior design approach articulates diffused light and captivating views to connect programmatic areas while fostering harmony and tranquillity. One High Line stands as a beacon of luxury and sophistication in West Chelsea, reflecting the dynamic spirit of the neighborhood.”
Bjarke describes the towers as “good neighbors,” complementing each other and the urban fabric around them. After many hiccups in the construction process over the years since 2016, residents can now enjoy the sunset from their units while this project sets a mark in the New York skyline.












