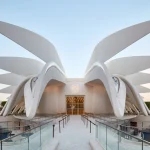Bambo Gate, designed by Kengo Kuma and Associates in Mabi-Cho, Kurashiki City, Okayama, is part of the Mabi Reconstruction Disaster Prevention Park.

Story Behind
A flood happened after extreme rain in July 2018; the existing disaster prevention park was severely damaged, besides the city’s small towns. Architects of KKAA have collaborated with city citizens and the national government to re-design the damaged Mabi Reconstruction Disaster Prevention with a modern and sustainable vision, including using local bamboo as the main structural element of the iconic bamboo-clad roof.

“ A large hole through the center of the “Bamboo Gate” is made of bamboo, a local specialty of Mabi. This opening receives the axis from the city and the river; through this opening, the town’s bustle and the Oda River’s beautiful nature and mountains are connected. “ Kengo Kuma and Associates.

“The large bamboo eaves that extend into the surroundings are opened as a breezeway to protect people from the rain and sunlight,” Kengo Kuma and Associates.

Functions
The Bamboo Gate combines two functions under an organic-shaped bamboo roof: a community facility and a warehouse.

Connection Detail of Bamboo-Clad Roof
Bamboo tubes are connected by large cross-section wooden beams radiating outwards.

The project is a modern example of using local materials in collaboration with technological updates to rebuild a damaged site with citizens and the national government.

References:
Team: Shin Oba, Kohei Kudo, Kimio Suzuki (CG)
Construction: KAZAKEN
Joint Design: OHBA
Cooperation: Ejiri Structural Engineers
Facility: Kankyo Engineering
Accumulation: Futaba Quantity Surveyors
Others: Ohtori Consultants Environmental Design Institute
Photography: ©? Kawasumi-Kobayashi Kenji Photograph Office
Learn with PAACADEMY: Check out the workshops at PAACADEMY to learn from the industry’s best experts how to use advanced parametric design tools, AI in design workflows, and computational design in architecture!

















Leave a comment