At the 19th Venice Architecture Biennale, the Kingdom of Bahrain’s national pavilion, ‘Heatwave,’ was awarded the Golden Lion for the Best National Participation. The pavilion presents workable solutions during extreme hot weather and addresses rising global temperatures.
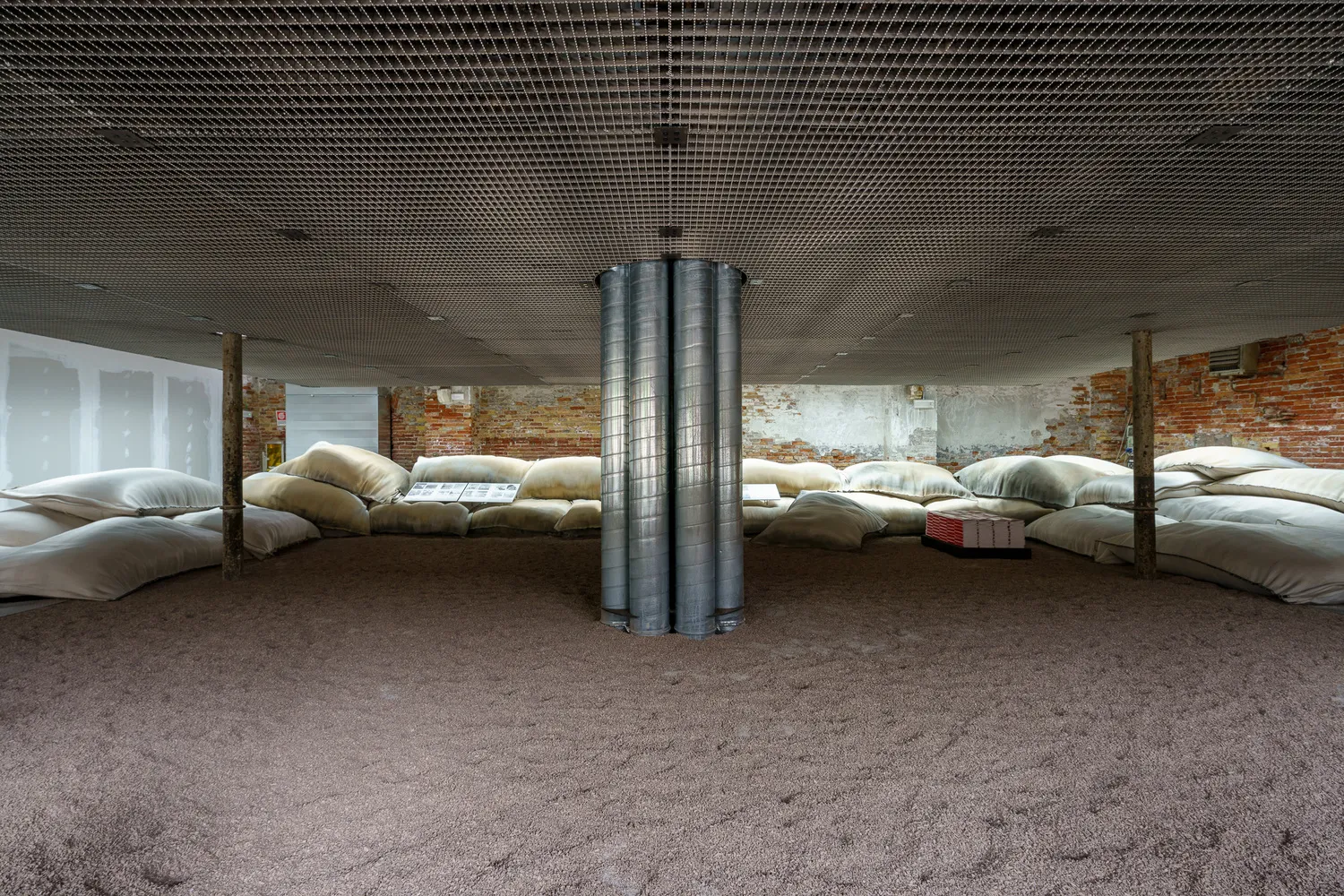
The Bahrain Pavilion was designed by Andrea Faraguna, architect, curator, and Head of Design and Research, who suggests that public spaces with climate comfort are a form of social equity. The pavilion, authorized by Shaikh Khalifa bin Ahmed bin Abdullah Al Khalifa of the Bahrain Authority for Culture and Antiquities, provides an authoritative and appropriate answer regarding one of the current most significant environmental concerns.
Al Khalifa remarked while winning the Golden Lion award that the pavilion’s topic is a highly significant subject matter, not only in Bahrain but globally. The phrase “heatwave” is commonly used in media outlets, news reports, as well as in our discussions. It is a worry for both cities and regional ecosystems, and the pavilion is intended to tackle such challenges uniquely.
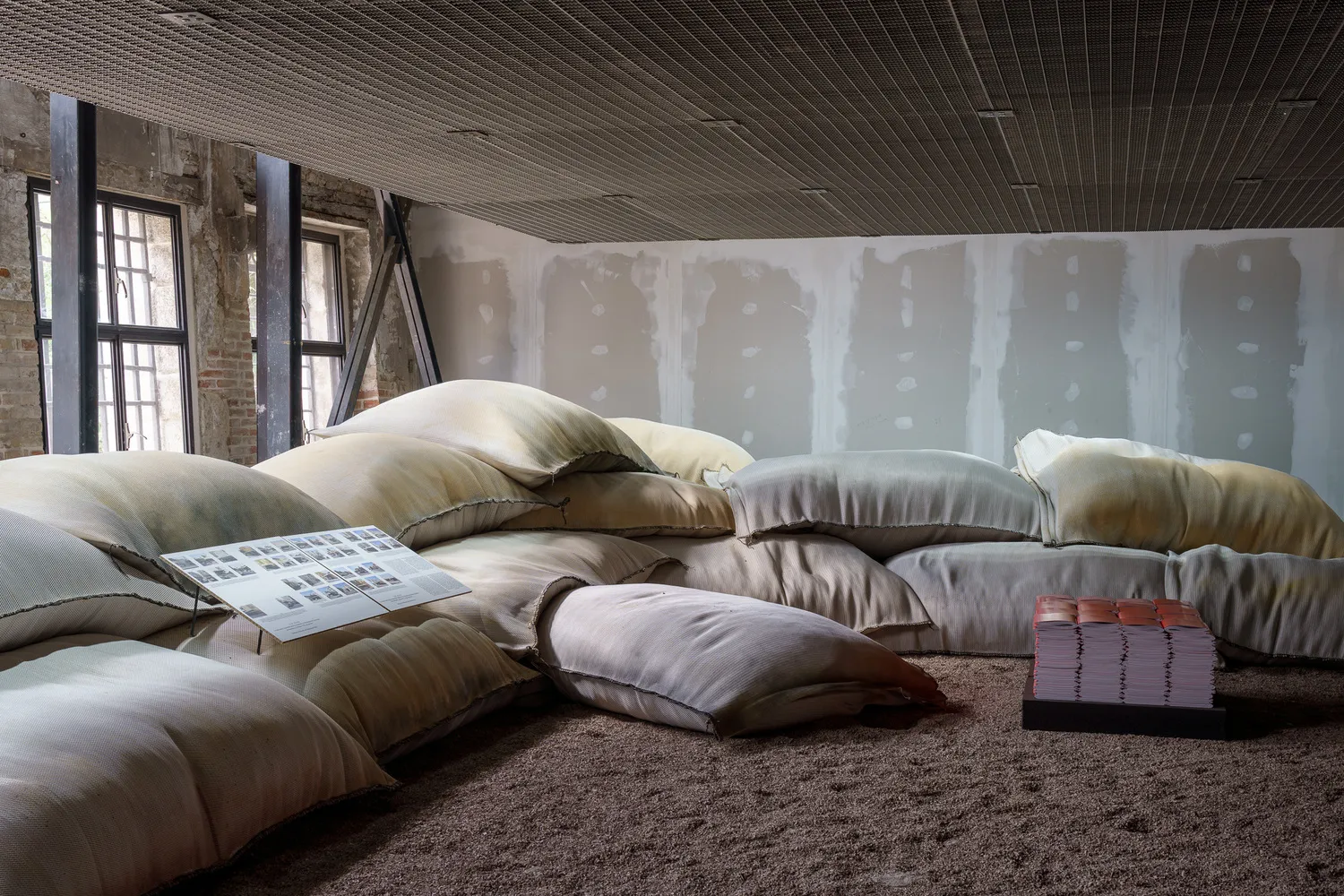
This season’s International Judges, which includes Hans Ulrich Obrist (President, Switzerland), Paola Antonelli (Italy), and Mpho Matsipa (South Africa), lauded Heatwave for its demonstration of ‘possible concepts for harsh hot circumstances,’ mixing traditional with contemporary style.
Structurally engineered by Mario Monotti with thermomechanical expertise by Alexander Puzrin, Heatwaves explores passive cooling using geothermal wells and solar chimneys connected through a thermo-hygrometric axis, which links underground conditions to outdoor air. Suspended above the relaxed public seating space, the pavilion’s heatwave features a hovering square-shaped ceiling supported by chains from a central column. The structure is adaptable to diverse urban environments.
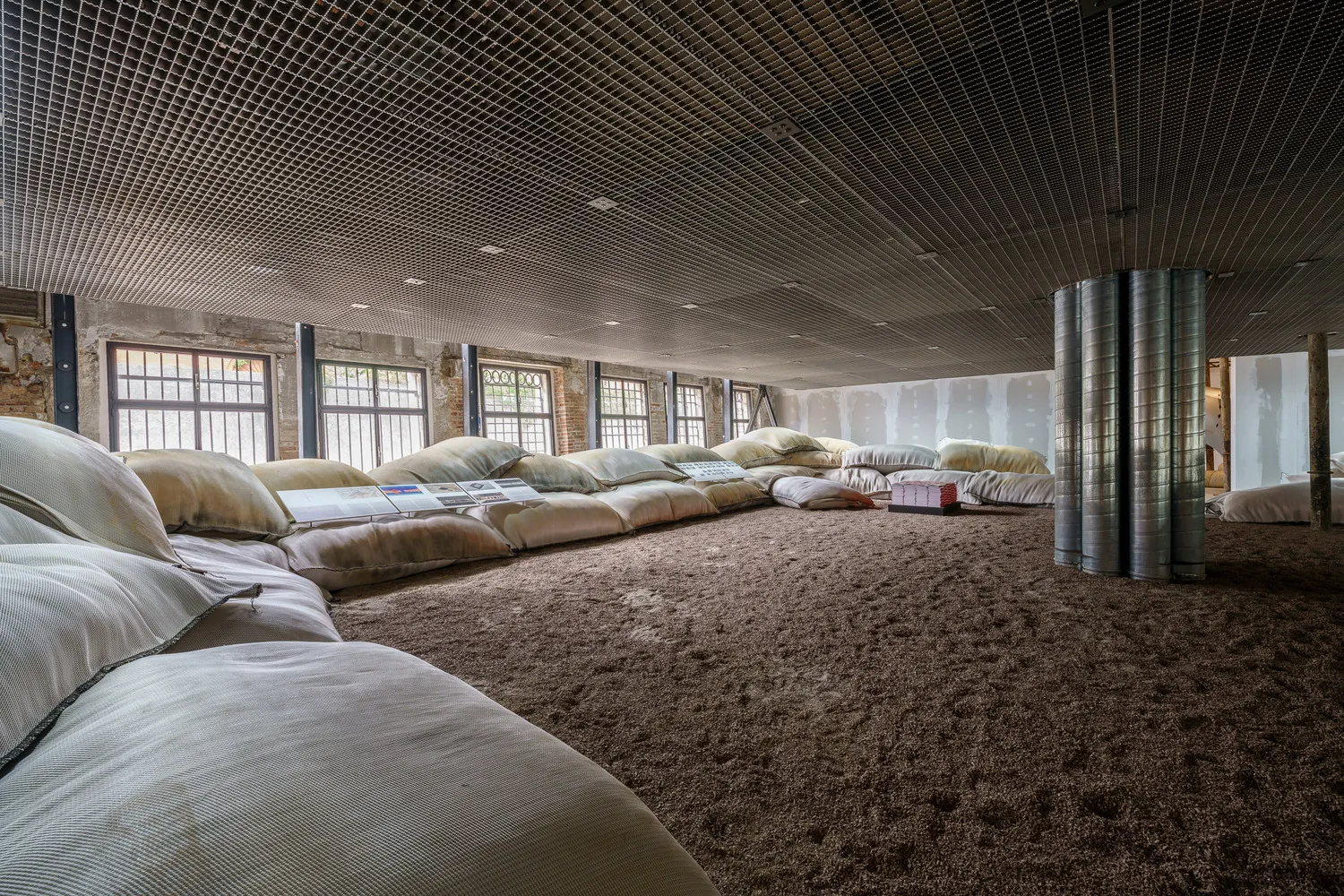
The designers claimed, “Designing buildings needs to solve the following issues: environmental resilience and sustainability. The smart idea may be used across public settings as well as places where individuals need to stay and work outside in excessive heat. The pavilion employs conventional passive cooling techniques common to the area, reminiscent of wind towers and shaded courtyards.”
Reflecting on ancient Bahraini cooling techniques, the pavilion includes plans for an analogous system to passively cool public areas.
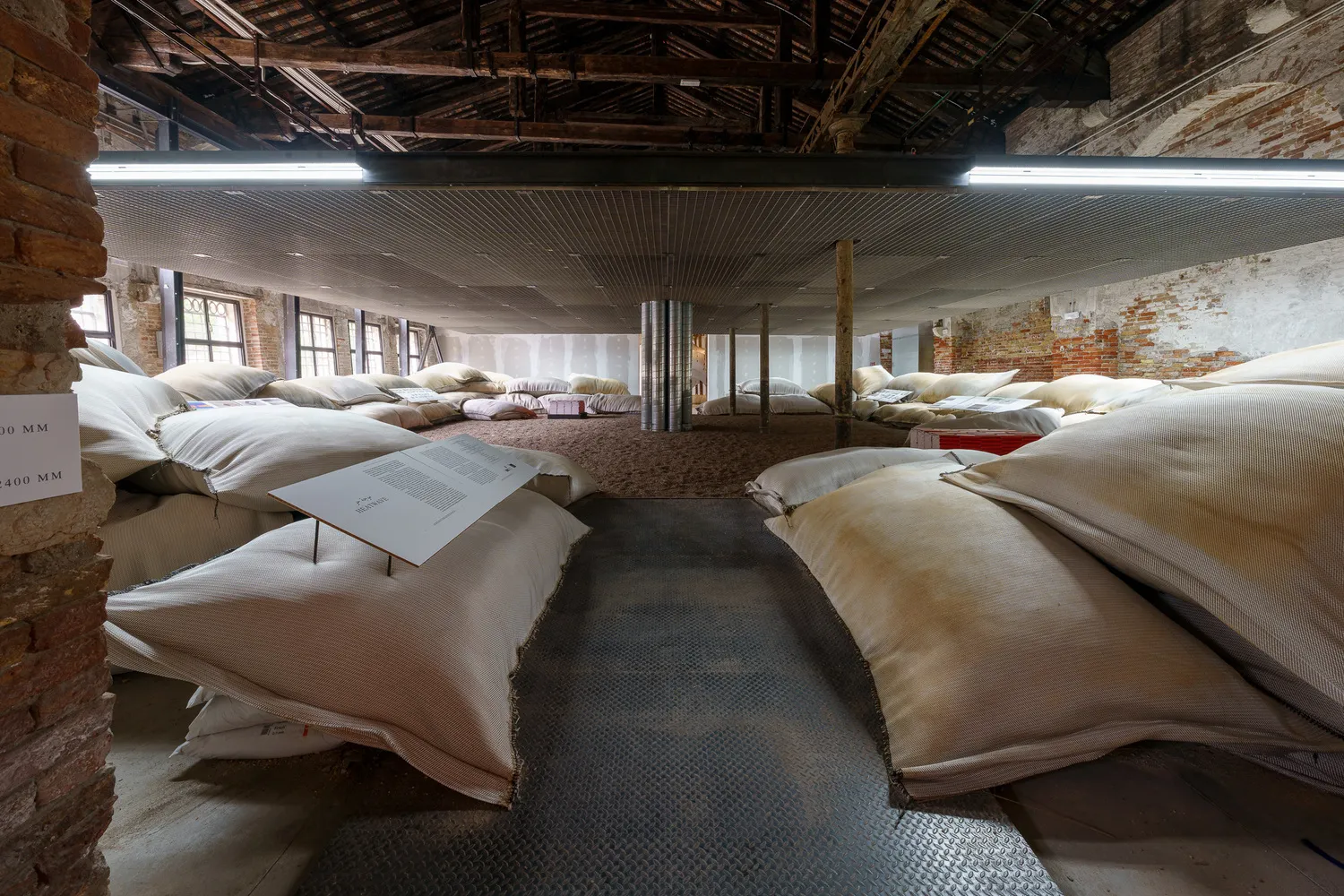
While Bahrain’s pavilion garnered top honors with the Golden Lion, other national contributions, such as the Canada Pavilion, also sparked meaningful conversations at the Venice Architecture Biennale.




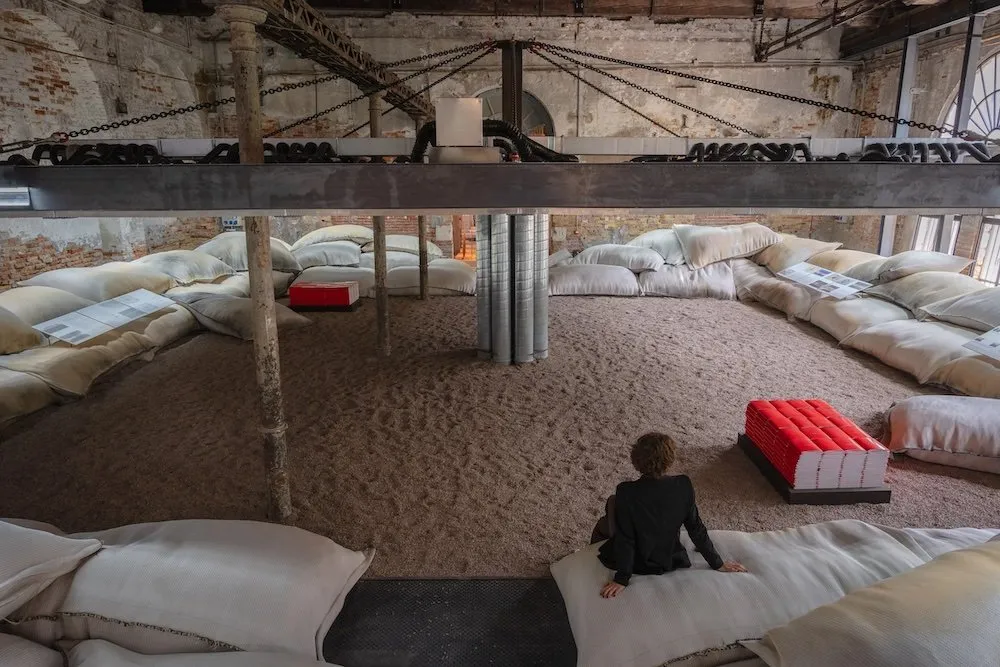






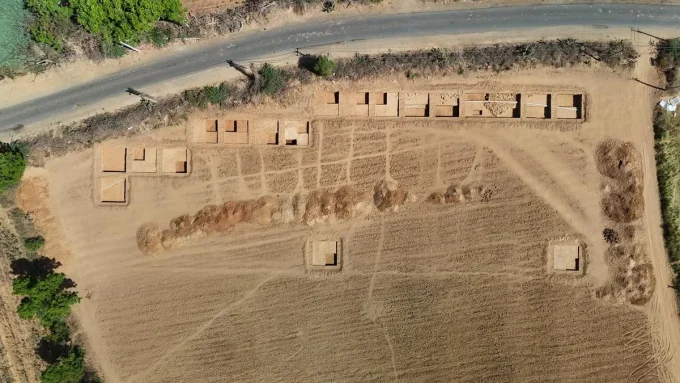
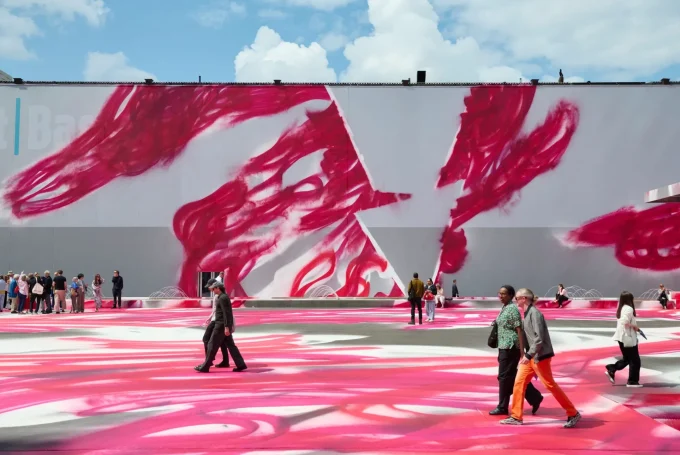
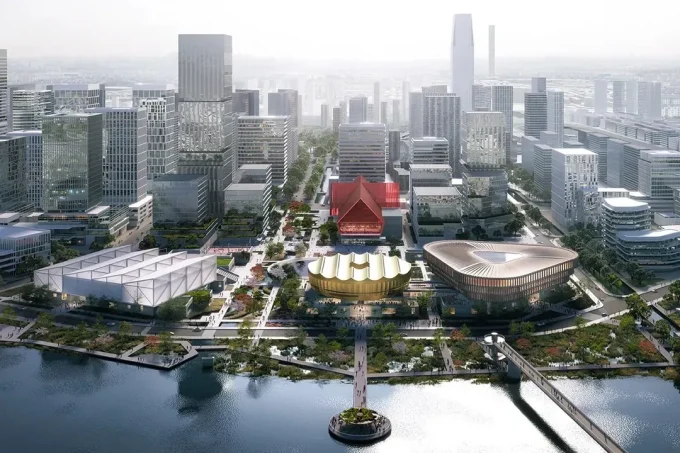
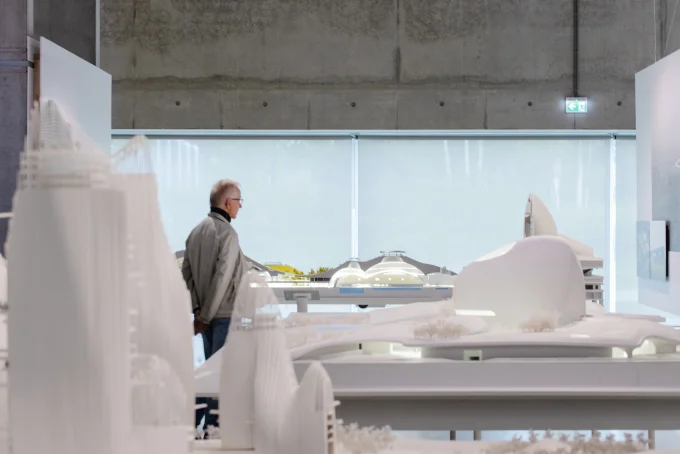




Leave a comment