Austria’s national pavilion at Expo 2025 Osaka welcomes visitors with a harmonious blend of music, culture, and sustainable architecture. Designed by BWM Designers & Architects in collaboration with facts and fiction, the pavilion embodies Austria’s theme, “Composing the Future,” reinterpreting the Expo’s overarching motto, “Designing Future Society for Our Lives,” through a musical lens.
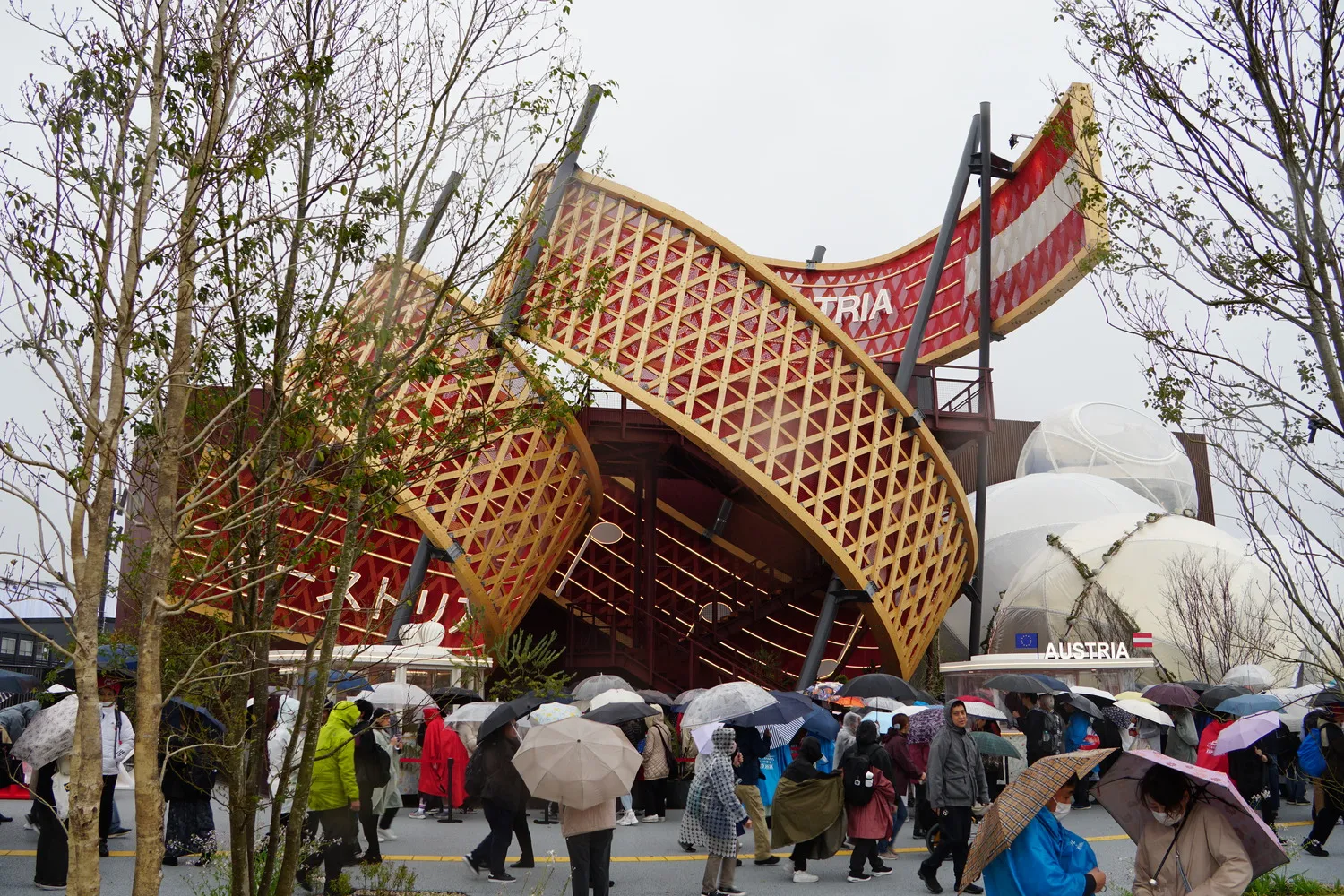
The pavilion’s centerpiece is a striking spiral sculpture, ascending 16 meters into the sky. Crafted from Austrian spruce, this 91-meter-long and 4.3-meter-wide wooden structure resembles an oversized musical staff, featuring the opening bars of Beethoven’s “Ode to Joy.” The spiral symbolizes the cyclical nature of life, growth, and transformation, serving as a visual metaphor for Austria’s rich musical heritage and its forward-looking vision.
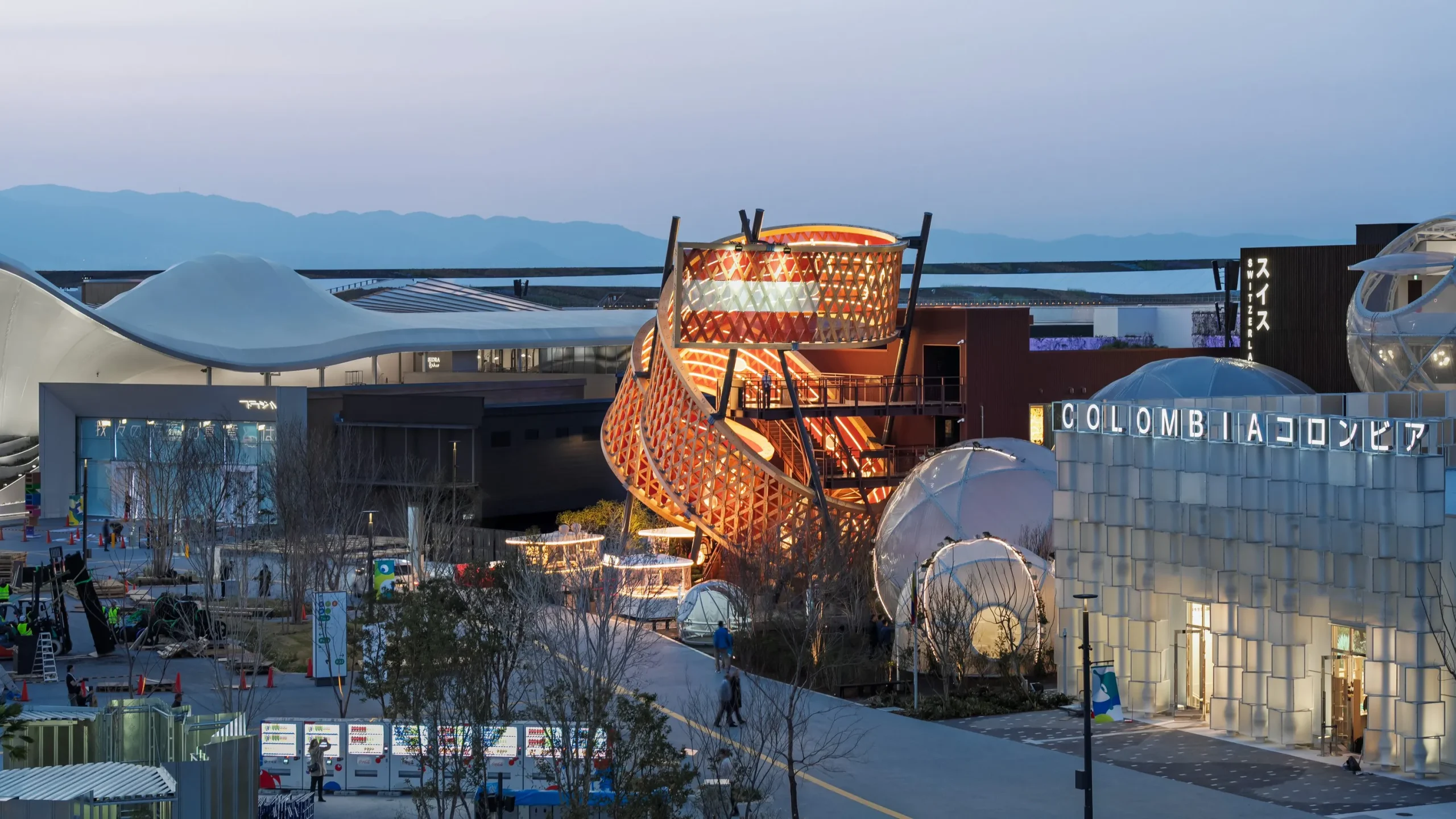
Constructed using a “screwing instead of gluing” technique, the spiral is entirely demountable and reusable, reflecting Austria’s commitment to sustainable building practices. The structure was prefabricated in Austria, shipped to Japan in ten containers, and meticulously assembled on-site by Japanese timber construction experts, exemplifying a successful international collaboration.
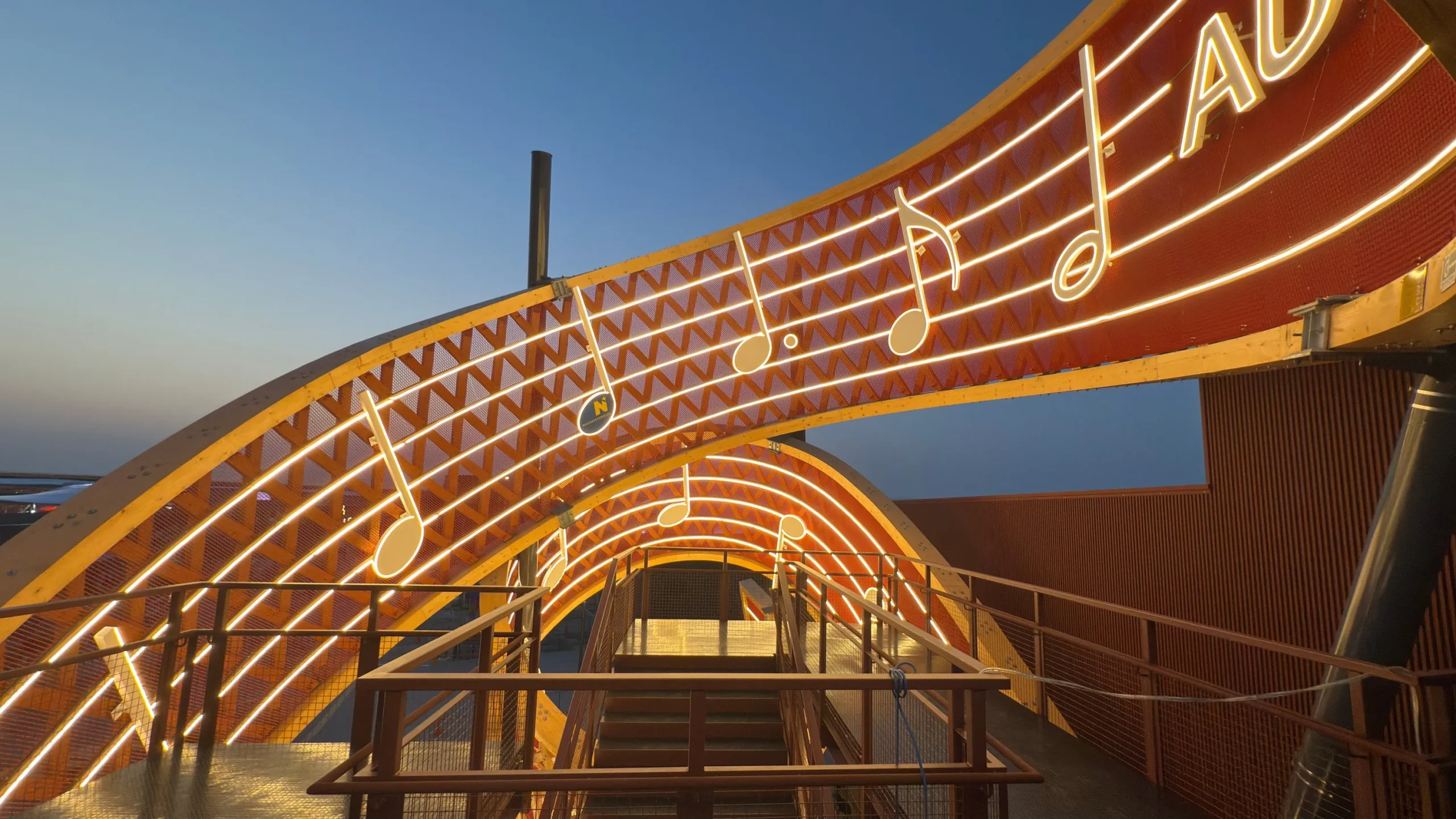
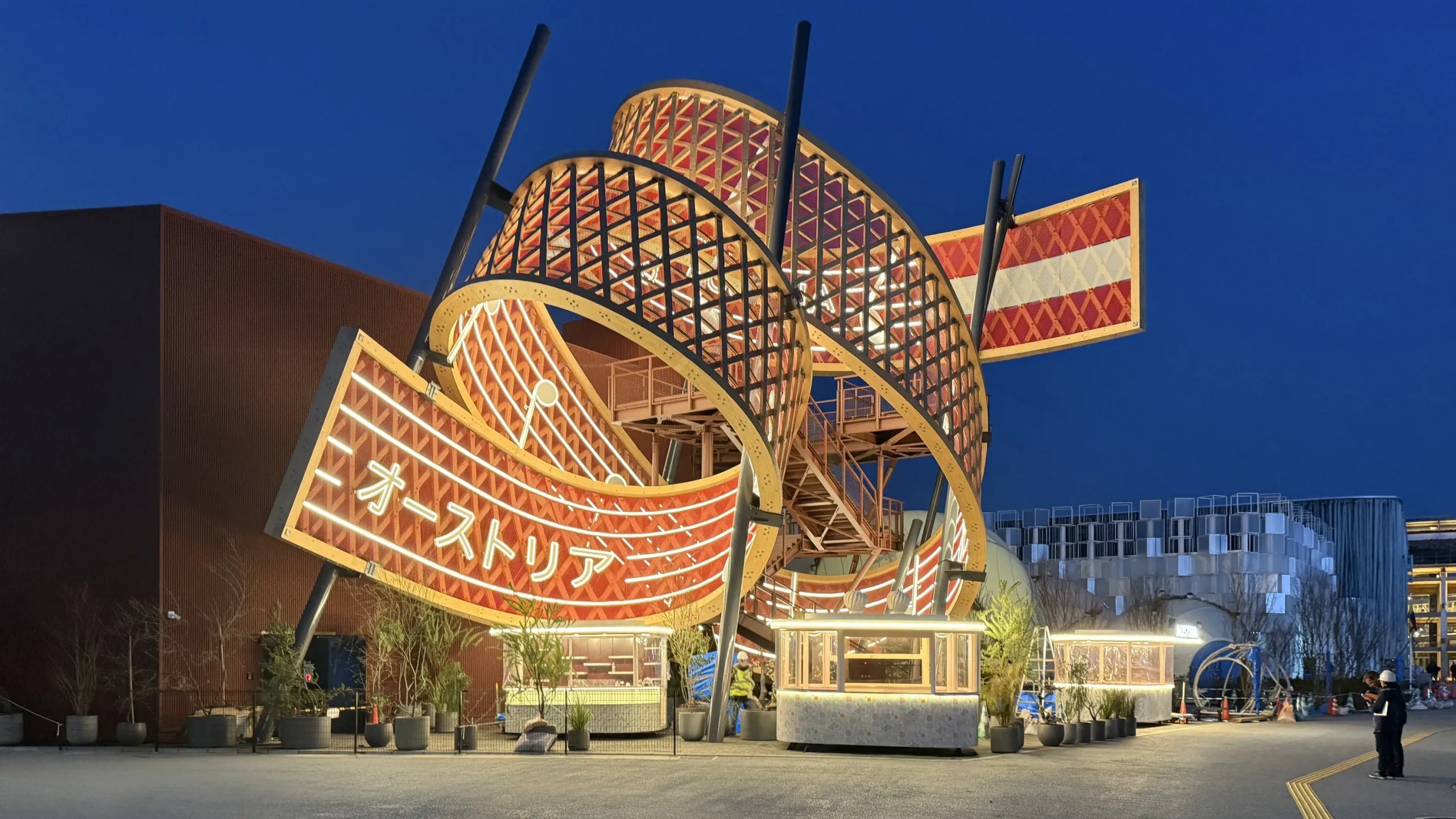
Behind the spiral lies the pavilion’s modular exhibition hall, encompassing 270 square meters. The interior is divided into three thematic rooms: “Relationships,” “People,” and “Ideas.” Visitors embark on an immersive journey through Austria’s musical history, economic achievements, and societal innovations. The experience culminates in the “Cathedral of the Future,” an interactive space where attendees can influence AI-driven visual and auditory displays, symbolizing Austria’s vision of a collaboratively composed future.
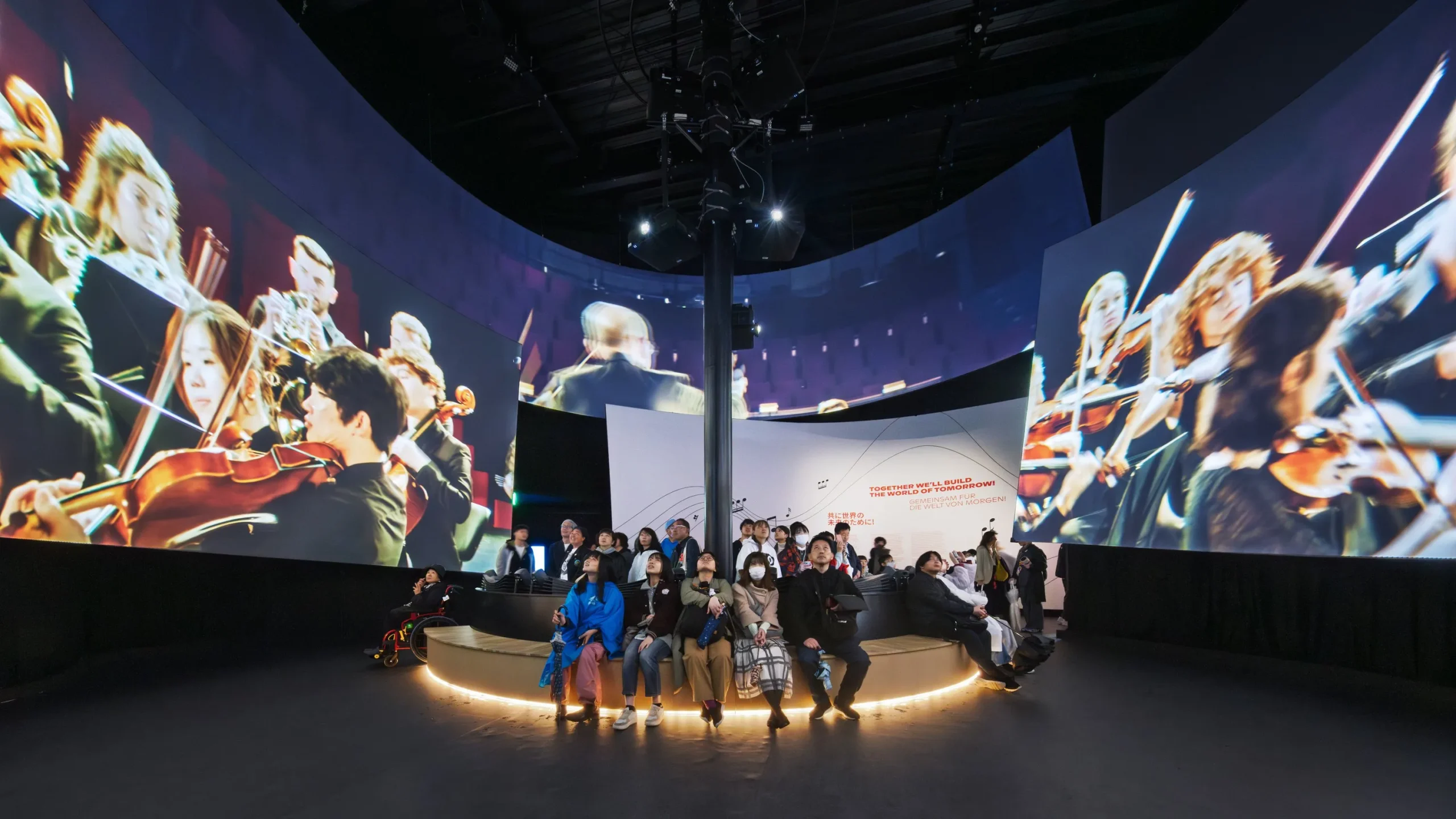
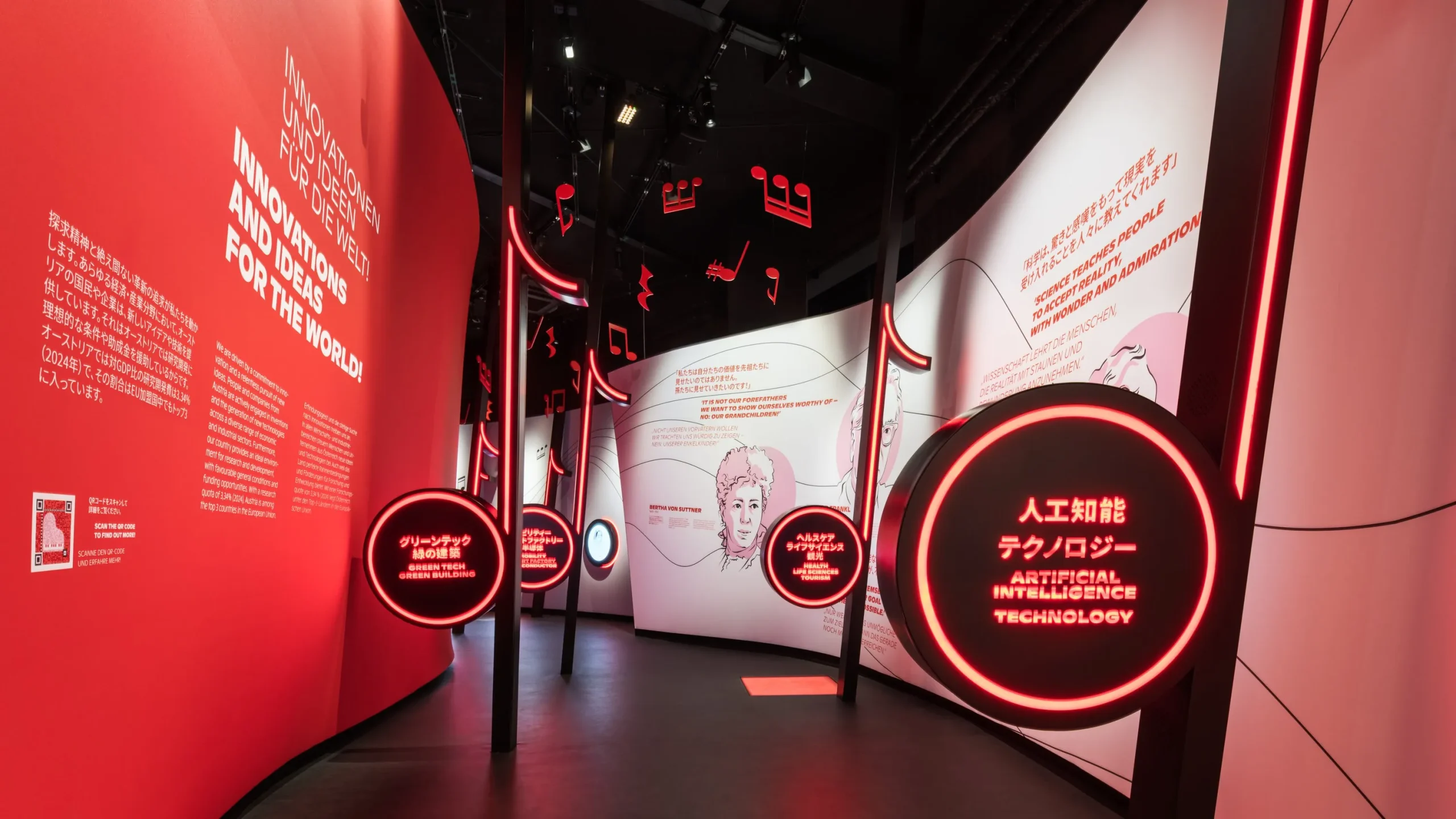
Additional features include a café serving traditional Austrian delicacies, such as Kaiserschmarrn, and a shop offering curated Austrian products. The pavilion also hosts the “Innovation Lab Austria,” showcasing approximately 90 projects from Austrian companies, startups, and research institutions across various sectors, including green technology, health, mobility, and the creative industries.
For a closer look at Expo 2025 Osaka and detailed insights into the diverse array of participating pavilions, explore our comprehensive coverage of Expo 2025 Pavilions.




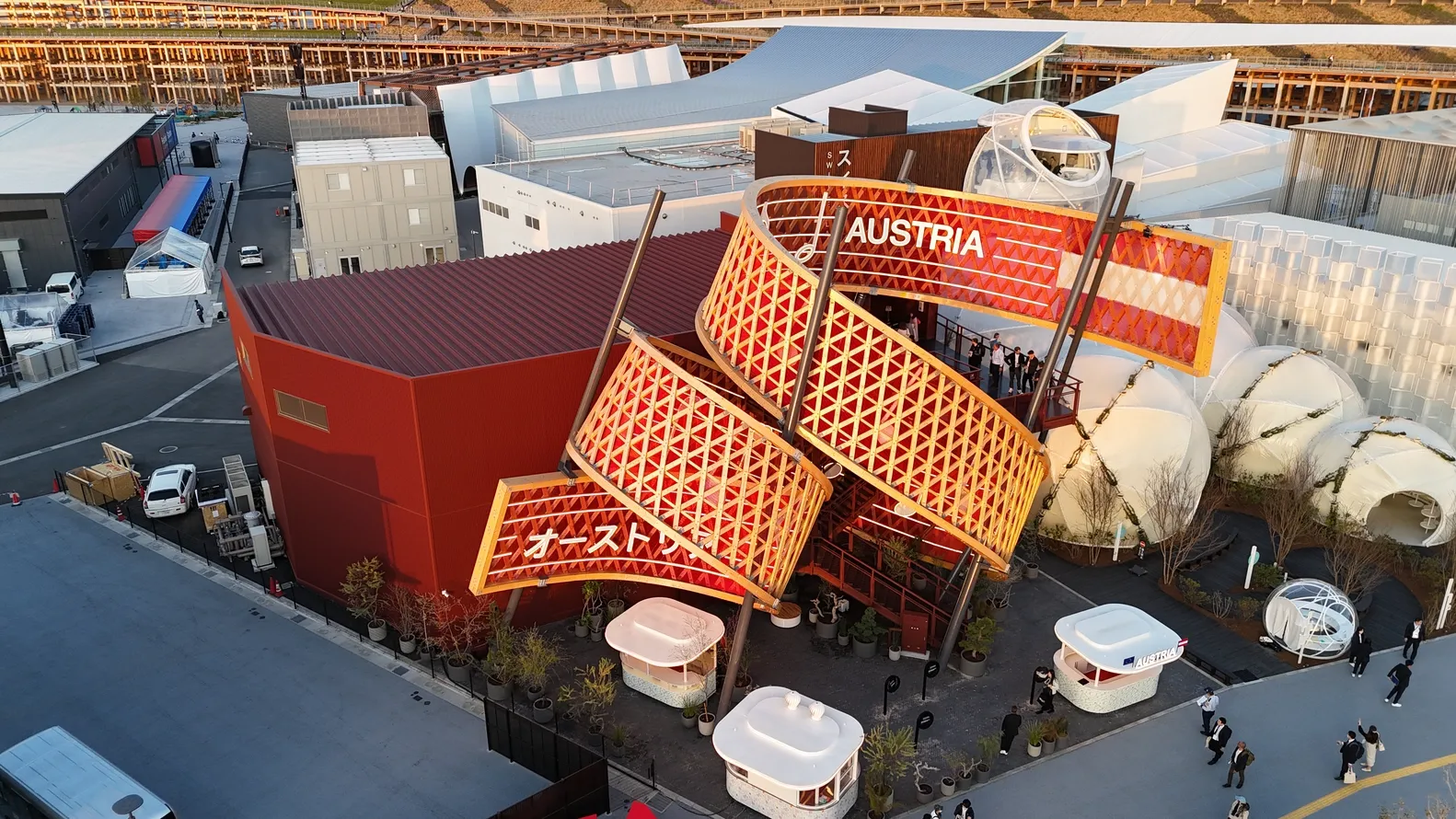















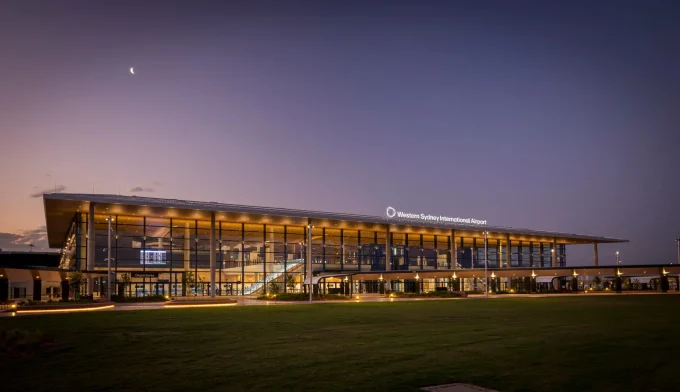

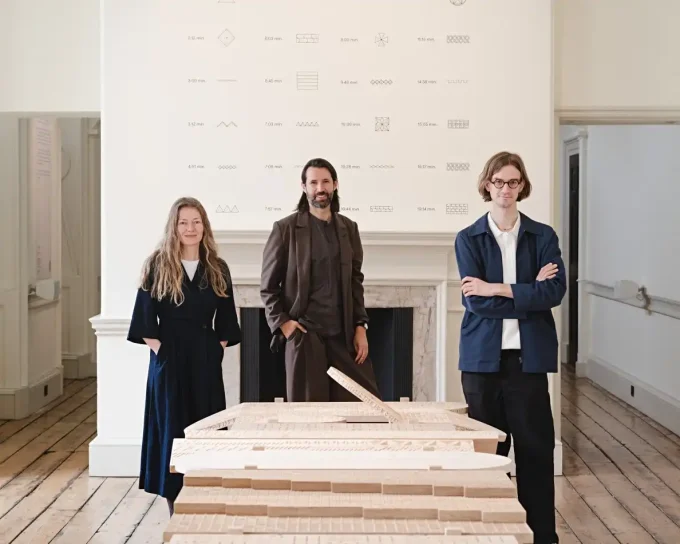
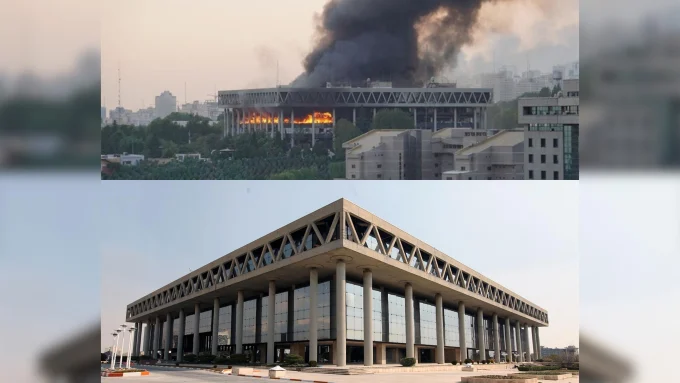




Leave a comment