Exhibition Center of Shimao Shenzhen-Hong Kong International Centre, located in the eastern CBD of Longgang District by SHUISHI is planned to integrate super high-rise offices, commercial complexes, upscale apartments, top-tier luxury hotels, and cultural exhibitions, among other things. This will support Shenzhen in luring high-end industrial resources from Hong Kong regarding technology R&D, headquarters economy, and modern service industry, among other things, fostering deeper cooperation between the two cities and contributing to the growth of the Greater Bay Area in the East.
The Exhibition Center is surrounded by a beautiful urban environment. It faces the green park of the Universiade Sports Centre, echoes the mountain landscape on the west, and its east side faces the future super-high-rise main tower (it might become China‘s tallest building) and a central green space on the north. It performs a variety of functions, such as organizing displays, advertising, art exhibitions, and cultural events. As the first “spokesman” for the Shenzhen-Hong Kong International Centre in the public eye, it will revitalize the local urban area and serve as the first “voice” of the city. Moreover, its location and its multiple functions make it an ideal place for locals and visitors to enjoy the city’s beauty and culture.
The Exhibition Center of Shimao Shenzhen is a sleek, modern glass box with an ambiguous charm during the day, but after dusk, it is dazzling and wonderful, flawlessly representing traditional Chinese culture and art. The big and majestic architecture then gradually returns to the serene and foggy setting at night, embracing nature. The Exhibition Centre is very popular on the Internet thanks to its distinctive and varied lighting effects, which have drawn a lot of visitors and photographers there. One of the project highlights is a spectacular scroll painting depicting a Silk Road landscape that draws attention to itself with its stunning beauty.
Using “Spiral Scroll” + “Layered Gardens” as the central concept, the architectural design combines modern science and technology with traditional culture. The overhangs at various levels and directions have created a multi-dimensional layered garden that echoes with the surroundings in all directions. Together, the spiraling architectural form and the LED transparent screens have created a hazy paper canvas, displaying a long roll of scenery pictures with traditional charm. The lighting and the artistic glass curtain-wall system complement each other well because each unique LED screen is as big as the unit component of the curtain wall. By combining the two, an exhibition gallery with deep cultural connotations is intended to be created.
The contents displayed on screens can be regulated and modified at various times, allowing them to be used for advertising. Additionally, because they are effectively camouflaged, these transparent screens provide a clear view from the inside to the outside without changing the overall impression of the architecture. The designers were very particular about the raw materials used in the selected LED screen product in order to adhere to the concepts of sustainability, energy conservation, and environmental preservation. While meeting lighting design requirements, the screen product and its coating are environmentally friendly and reusable.
The Exhibition Center of Shimao Shenzhen itself uses intricate and rich colors and shapes, therefore the landscape design uses a simple, saturated color to match the architectural design and uses graceful lines to amplify the project’s majestic and exquisite visual impact. In order to extend the landscape space, the designers created a large water surface that is interspersed with greenery to enhance the landscape design. The waterscape is surrounded by pavement and a driveway so that both pedestrians and visitors driving to the exhibition can enjoy the relaxing effects and joy of being near water.
Project Details
Architects: SHUISHI
Area: 6000 m²
Year: 2019
Photographs: Lv Lin
Manufacturers: CSG HOLDING, GOLD STAR Group, Shenzhen LED-Hero Electronic Technology Co.,Ltd
Lead Architects: Le Sun, Zhong Yao, Xinyuan Pan
Landscape Design: Belt Collins International
Lighting Consultant: Pudi Design
Interior Design: S.U.N Design Inc.
Construction Design Team: SHUISHI Engineering, Bin Li, Jiangcheng Jin, Huajun Zhu, Xiawei Du, Gang Yu, Yuqing Li, Hui Li, Xiao Liu, Kebin Wang, Jin Yin
Curtain Wall Consultant: Forster Engineering Consultants Co.Ltd
Identification Design: B?nzhì Design
Client : Shimao Group
Architectural Design Team: SHUISHI Commercial Design Department, SHUISHI Urban Regeneration Centre, Weishi Wang, Xin Chen, Lingshu Liu, Yuying Li, Tiezhu Liu
Design Consultant: He Shen
City: Shenzhen
Country: China
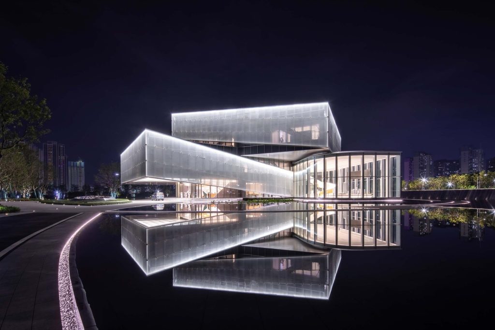
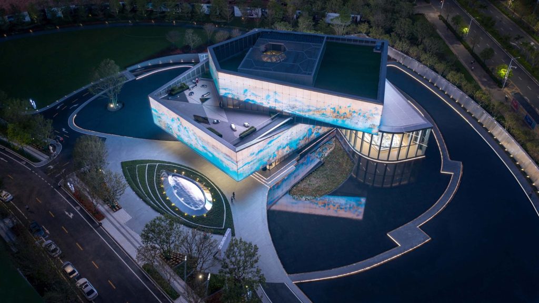
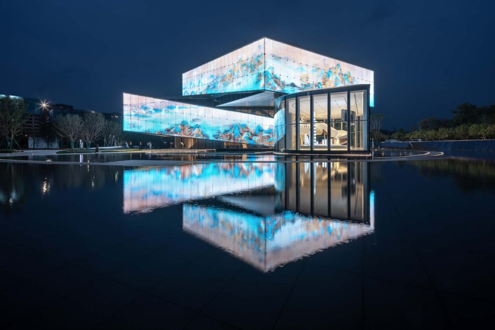
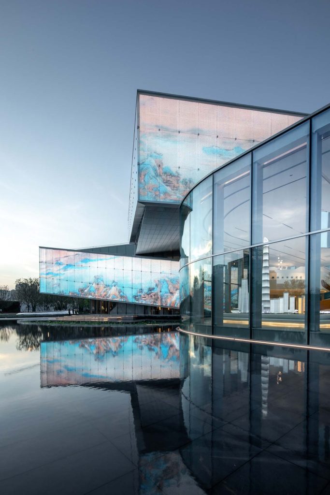
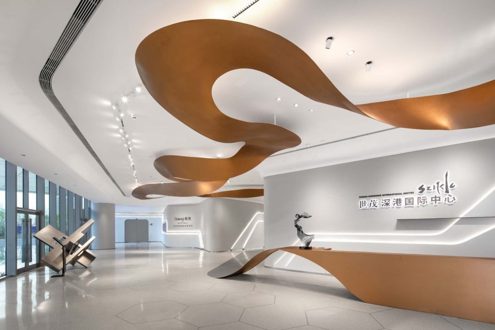
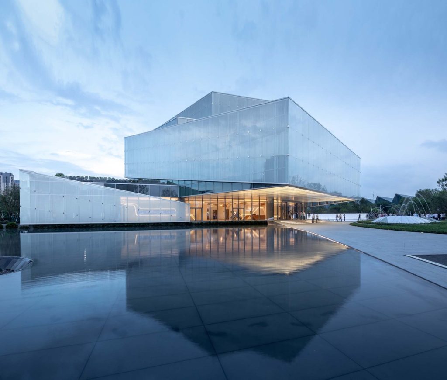
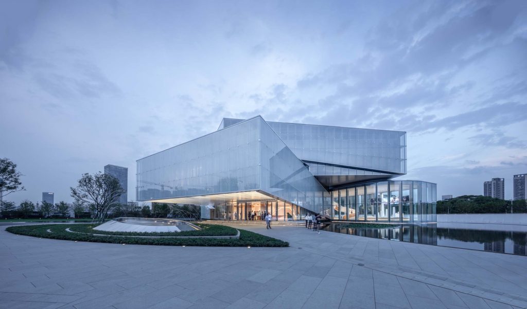
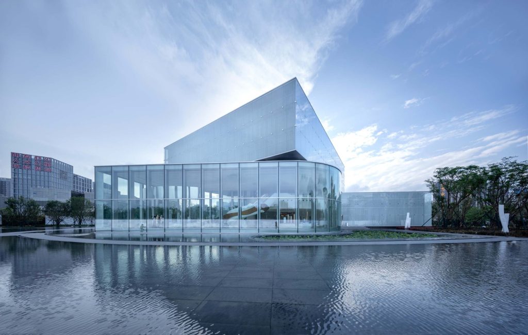
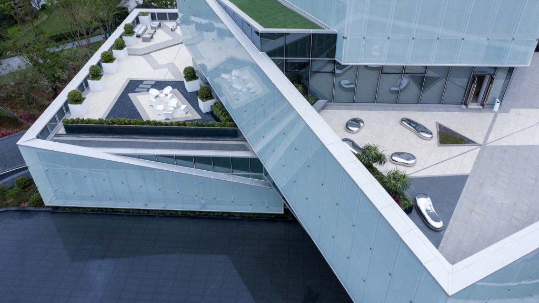
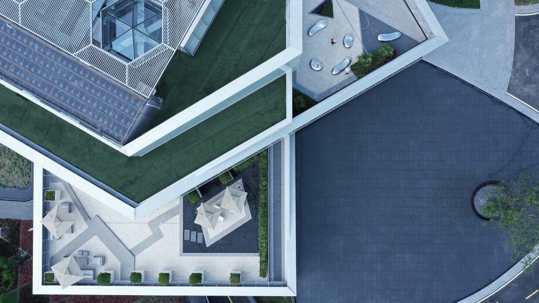
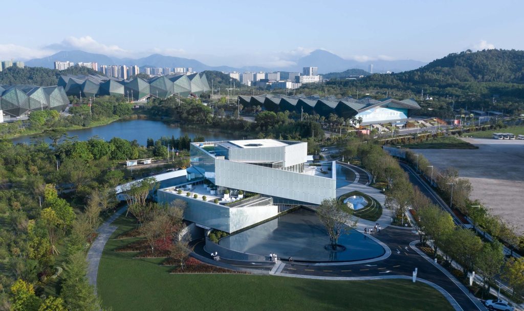
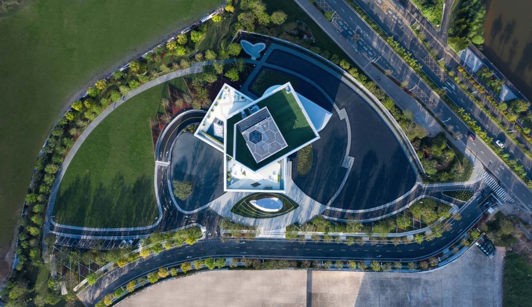
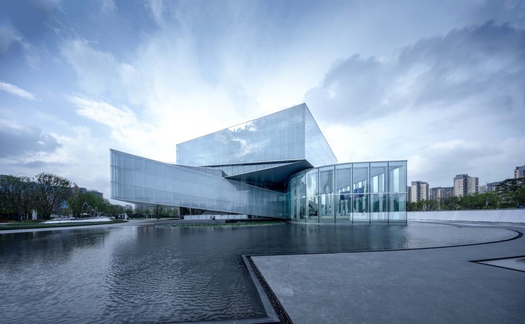
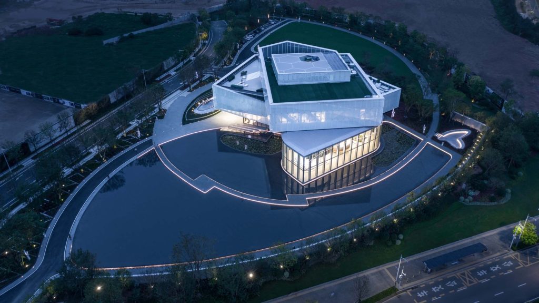
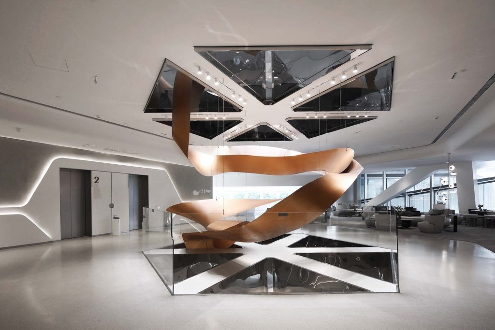
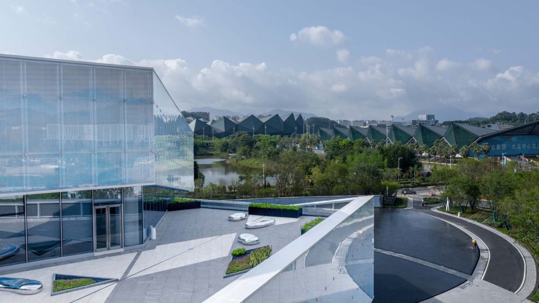
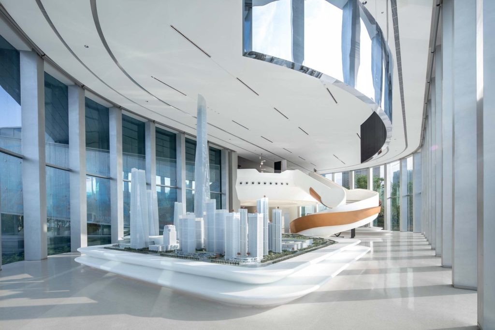
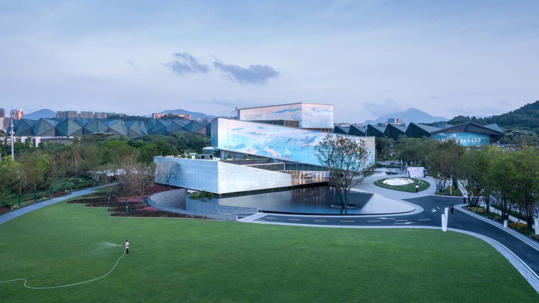
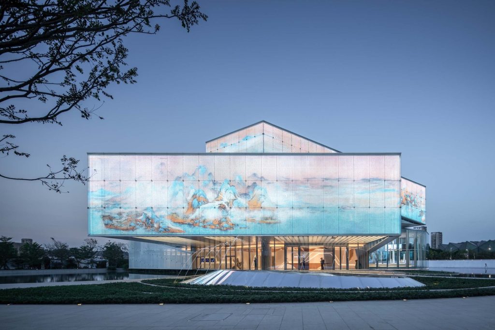
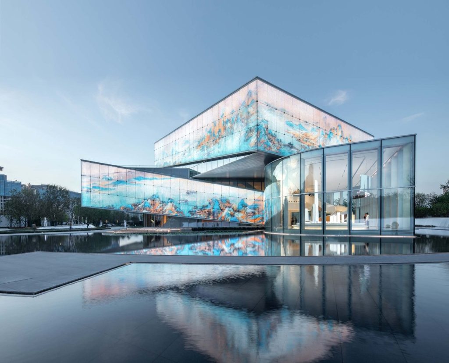




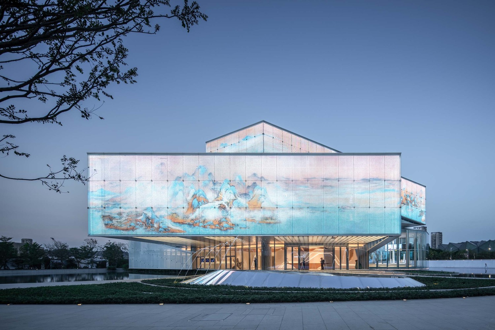




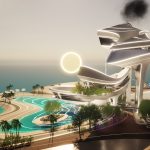








Leave a comment