Vornoid Offices in Mohali, India, designed by Studio Ardete, explores the complexities of biomorphic principles, demonstrating how adaptation and fluidity may coexist in the modern workplace. This biomorphic office design is based on the concepts of constant motion and fluidity, which represent adaptation and the ever-changing nature of our environment.
The main idea was to create a perfect and limitless continuity of pathways throughout the office space, promoting a sense of continual flow. Studio Ardete’s Vornoid Offices embody this principle, attempting to create an unbroken flow throughout the office. This design approach goes beyond aesthetics to create a holistic experience connecting indoor and outdoor settings.
To achieve a fluid space plan, the designers carefully placed the lesser-used rooms and utilities, such as lifts and staircases, on one side to maximize natural light. The spatial arrangement is intended to provide a smooth flow, similar to a well-designed road network, by eliminating dead ends. Considering this, the first level has all of the areas and functional spaces needed for MD’s cabin, and the second and third floors can accommodate around 40–45 people.
The office design also relies heavily on material, color, and texture selection. Vornoid Offices strike a delicate mix between raw visual components and premium luxury finishes. Colored glass walls and strategically positioned floor tiles not only improve navigation but also contribute to the entire sensory experience, casting mesmerizing visual effects that complement the building’s organic features.
The facade of the building is more than just an architectural statement; it also reflects biomorphic design principles. Inspired by the intricate structures of bee colonies and Voronoi patterns, the building has an organic design that complements the efficiency of road networks. This distinct combination emphasizes the project’s dedication to connecting built environments with the natural world, with the curving facade serving as a vital element in biomorphic office architecture.
Studio Ardete’s Vornoid Offices go beyond typical office design, creating an environment that encourages connectivity and innovation. This project, viewed through the lens of biomorphic office design, demonstrates how architecture can express flexibility, adaptability, and a strong connection to nature. The integration of indoor and outdoor elements and the thorough attention given to every detail make the Vornoid Offices a classic illustration of how biomorphic principles can revolutionize workplace architecture.
Project Info
Architects: Studio Ardete
Area: 25000 ft² (2,323 sqm)
Year: 2023
Manufacturers: Saint-Gobain, Asian Paints, Atasee, Electrical switches, Jaquar, Mitsubishi, Schuco, Secure Eye, TATA, Thysen Krupp, Ultratech
Lead Architect: Badrinath Kaleru
Construction Management: R.S Builders
Structural Consultant: Nagi & Associates, Jagmohan Singh Nagi – Nagi & Associates
Electrical Consultant: The Luminars
Lighting Consultant: The Luminars
Electrical: KNN Group
Photographs: Purnesh Dev Nikhanj




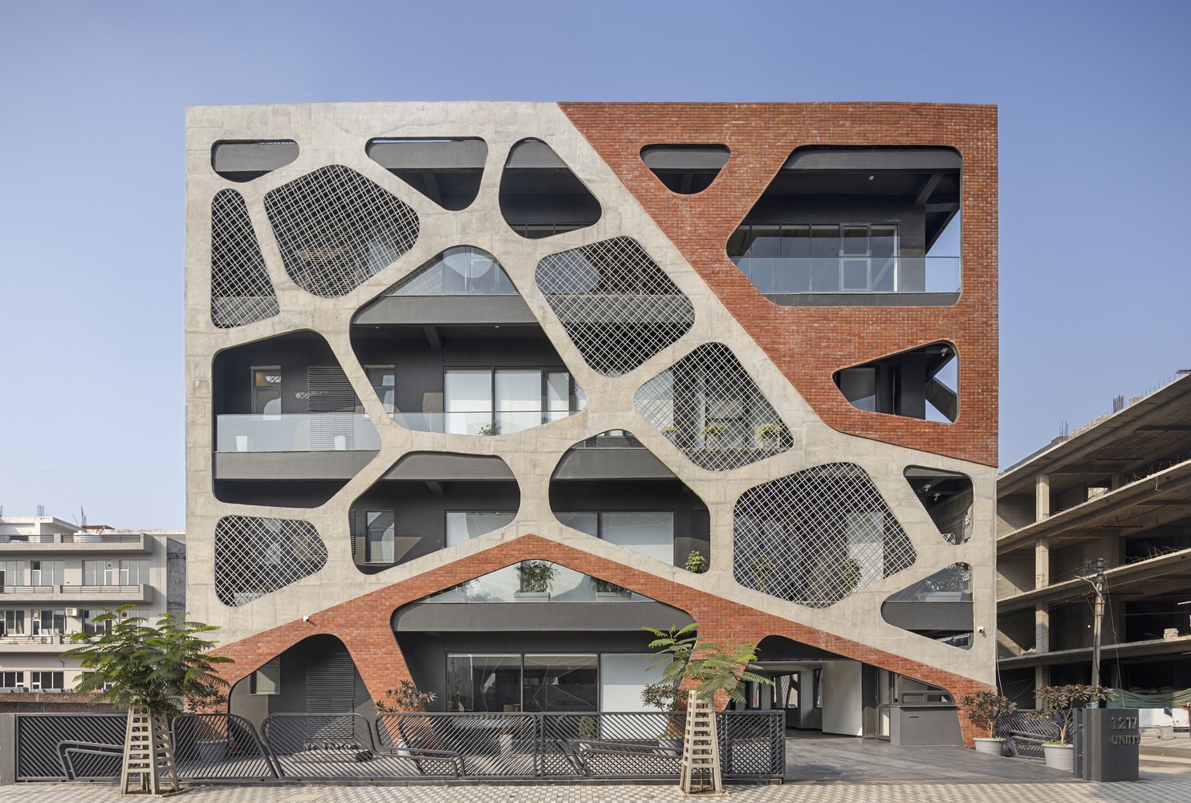
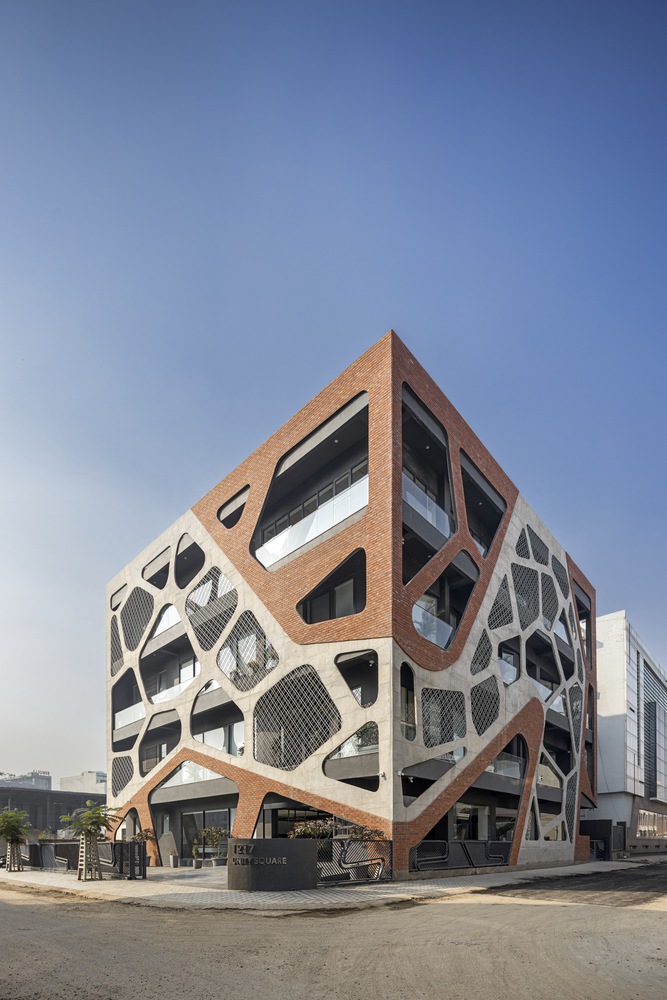
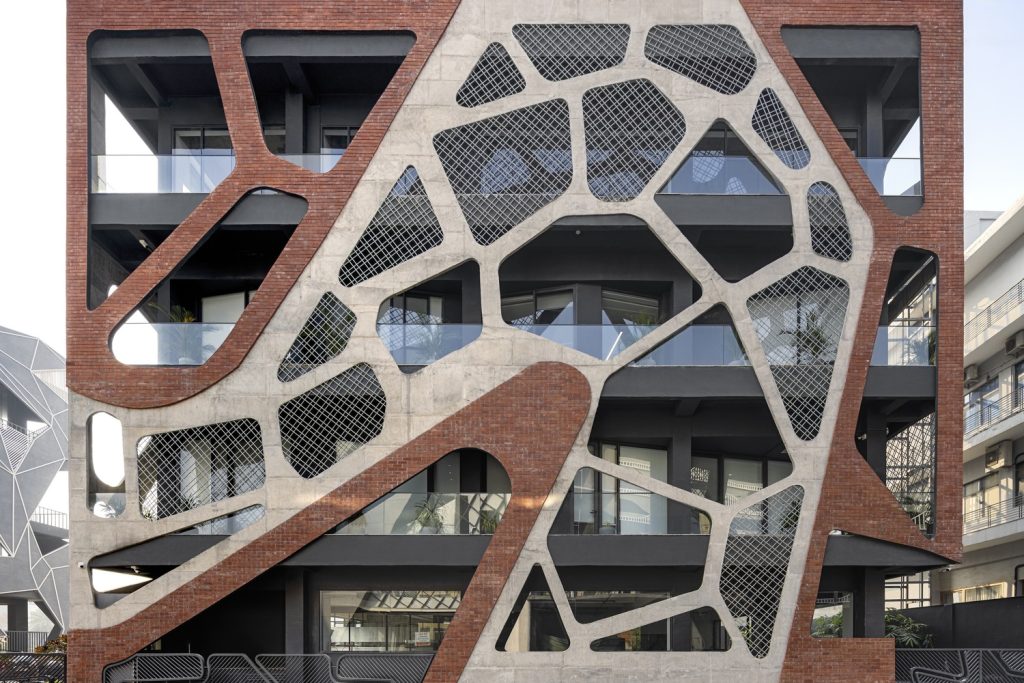
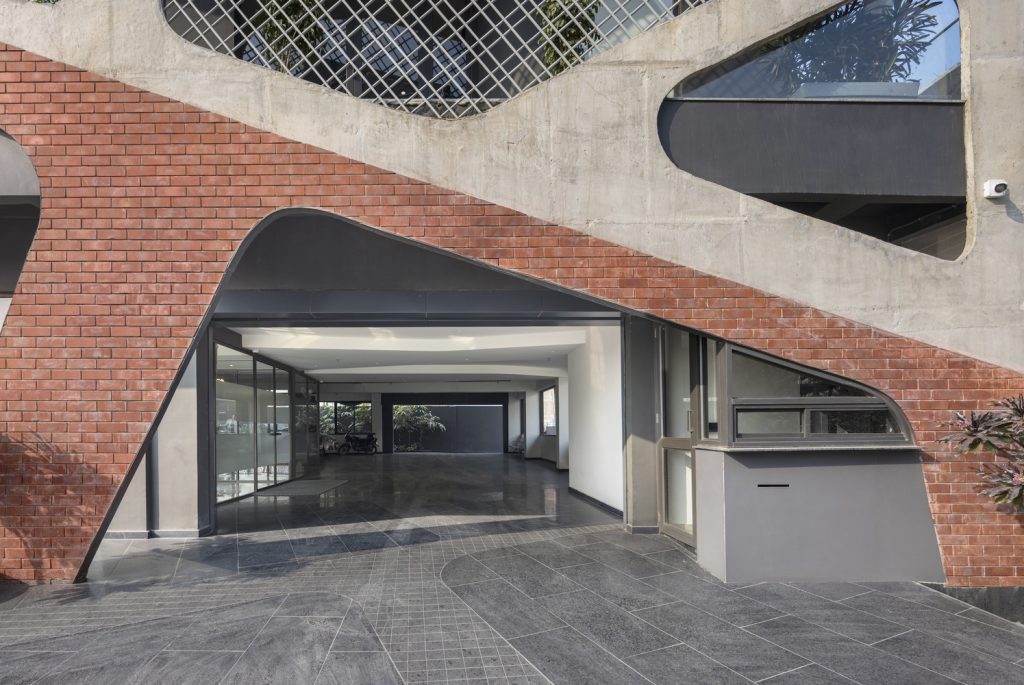
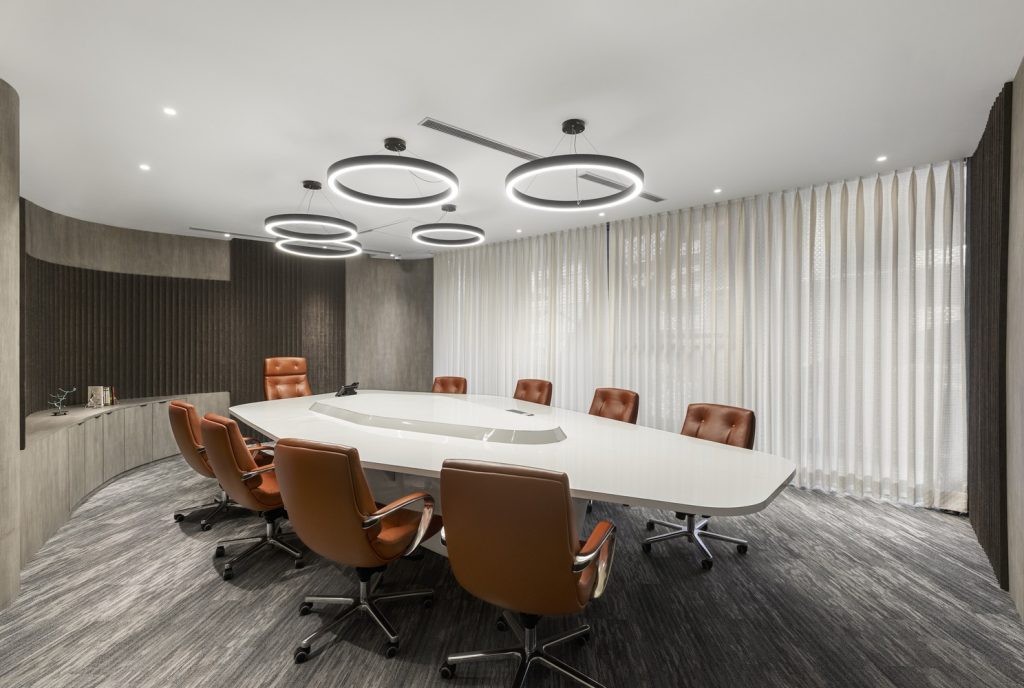



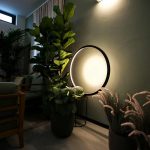
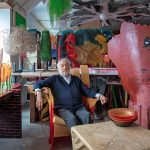








Leave a comment