BIG – Bjarke Ingels Group, in collaboration with American artist Doug Aitken Workshop, NIRAS, Volcano, and RWDI, has won the design competition for Byens Scene (The City’s Stage) in Ørestad, Copenhagen. The winning proposal, titled The Impact, transforms three major urban plazas into a cohesive, interconnected landscape for daily life and public performances.
The project spans over 50,000 m², covering the forecourts of DR Concert Hall, Bella Arena, and Royal Arena. The Impact builds on BIG’s two-decade presence in Ørestad, following the VM Houses, The Mountain, and 8 House.
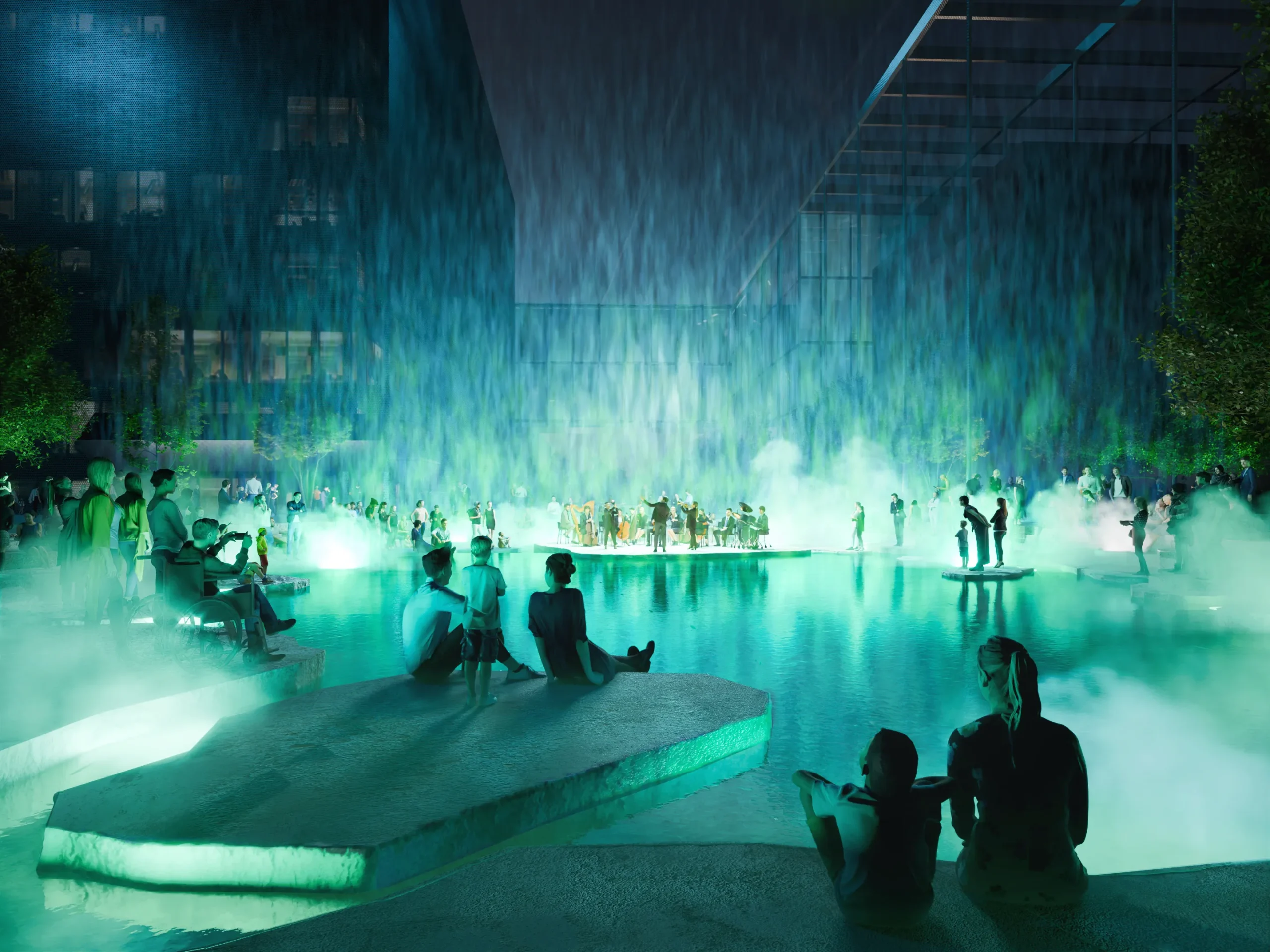
A Cracked Surface Becomes a New Public Stage
Instead of adding layers to Ørestad’s existing hardscape, The Impact removes sections of pavement to uncover the ecosystems below. The intervention introduces greenery, gathering areas, and flowing movement through a sculptural ‘crack’ that threads all three plazas. Designed with a carbon footprint of less than 0.1 kg CO₂ per m² per year, the project incorporates reused materials, rainwater management, and resilient native vegetation.
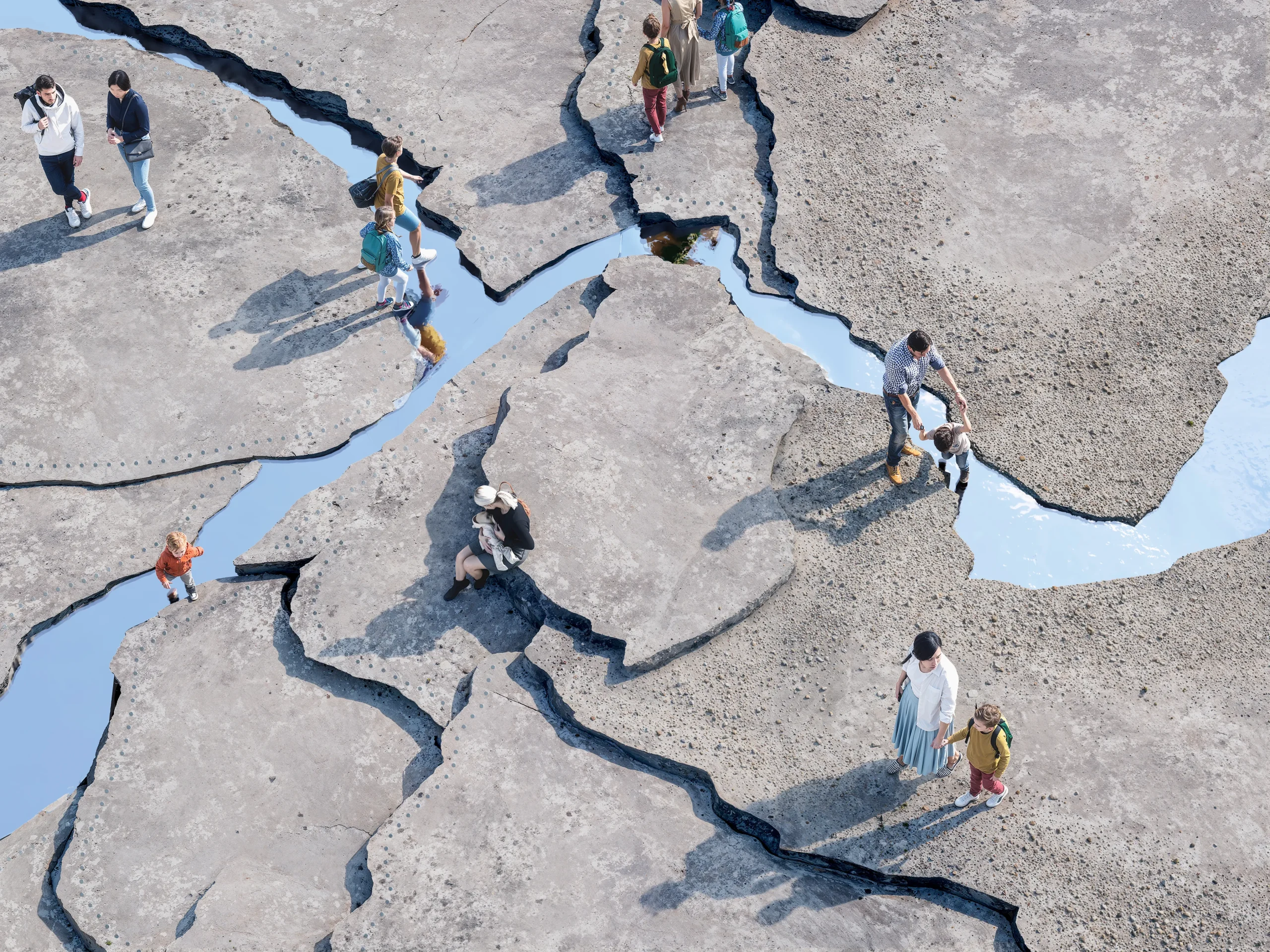
The design avoids treating the three plazas as isolated zones. Instead, the central sculptural crack flows through each site, carrying light, water, and activity to unify the spaces in a continuous landart composition.
DR Concert Hall: An Urban Pool Becomes a Performance Space
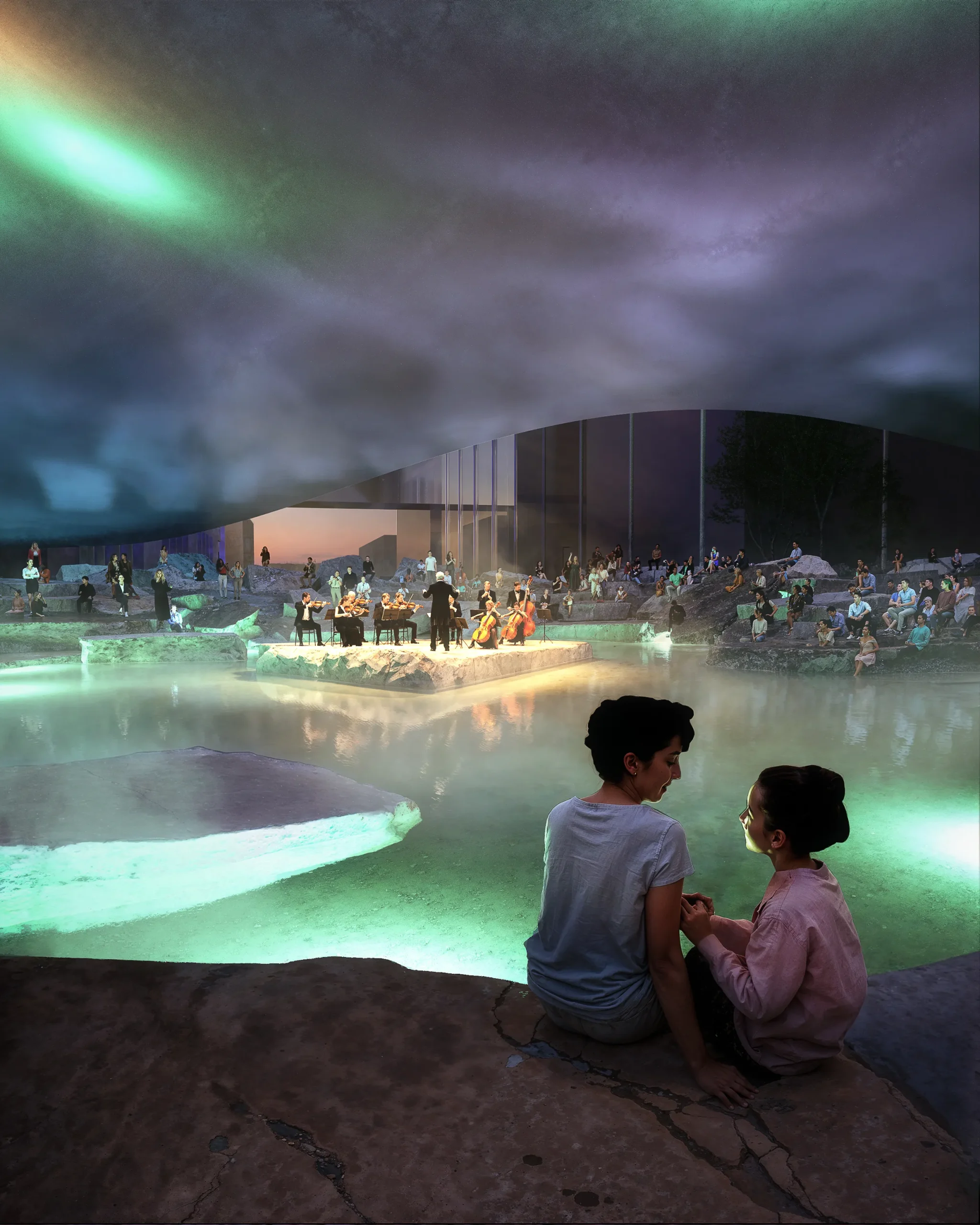
The water feature in front of the DR Concert Hall is reimagined as an urban stage. Tiered seating and floating platforms invite rest, interaction, and spontaneous performance. Shallow water zones and tree cover offer accessible and shaded environments. Existing pavers are repurposed into stepped seating and edges, while light and water animate the square across times of day and season.
Bella Arena: Green Rooms and Intuitive Wayfinding
Bella Arena’s forecourt becomes a sequence of smaller green rooms, shaped by sunken beds, microclimate pockets, and seating folded into the landscape. The green crack continues up the building façade, guiding visitors through the site in an intuitive wayfinding.
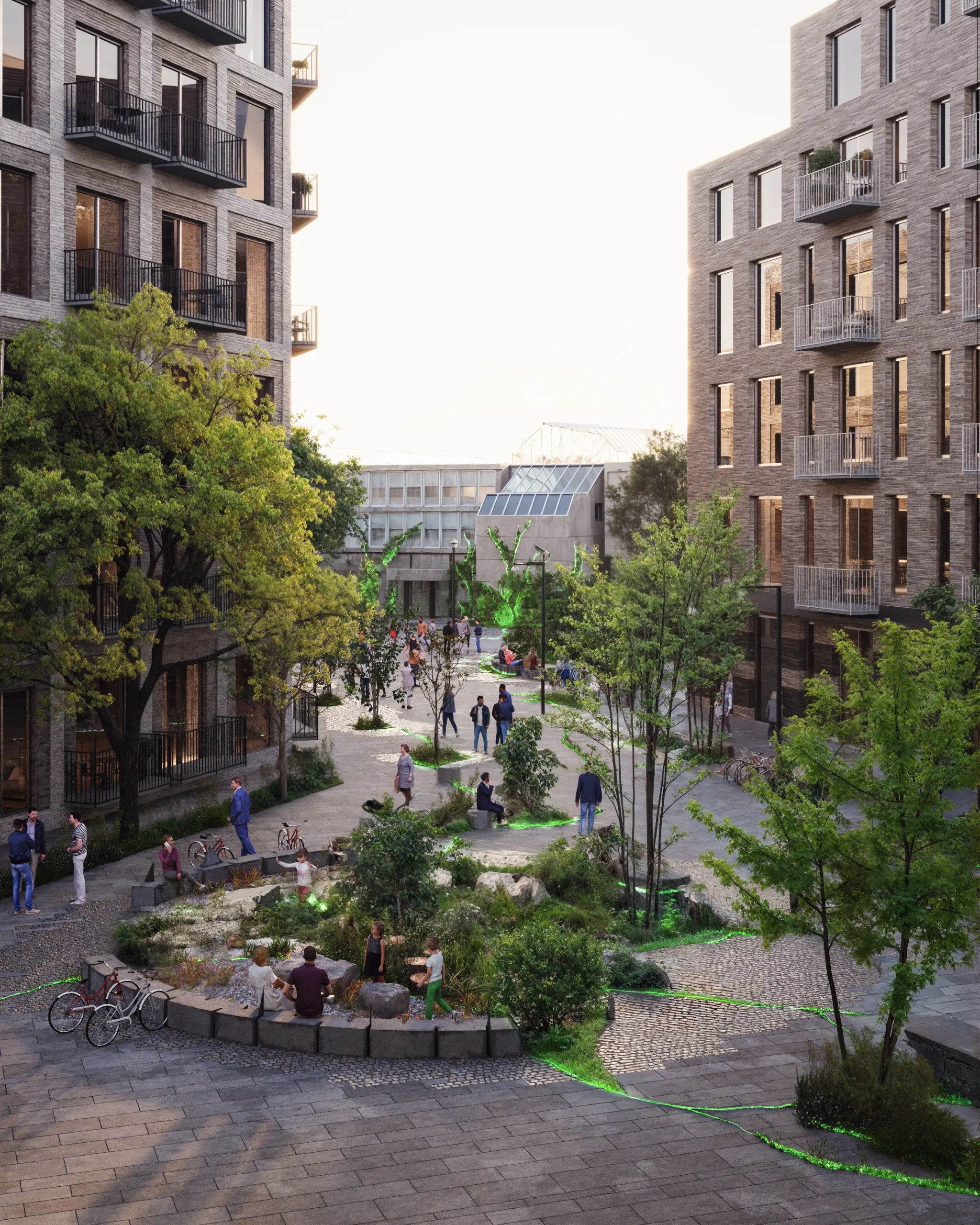
A surface of natural stone, flamed concrete, and reused elements combines with plantings to provide seasonal variation and urban resilience. Wetlands, dense vegetation, and blooming species spill into the plazas and paths, while a glowing green line guides, connects, and enlivens the landscape.
Fields Mall to Royal Arena: A Golden Path of Art and Activation
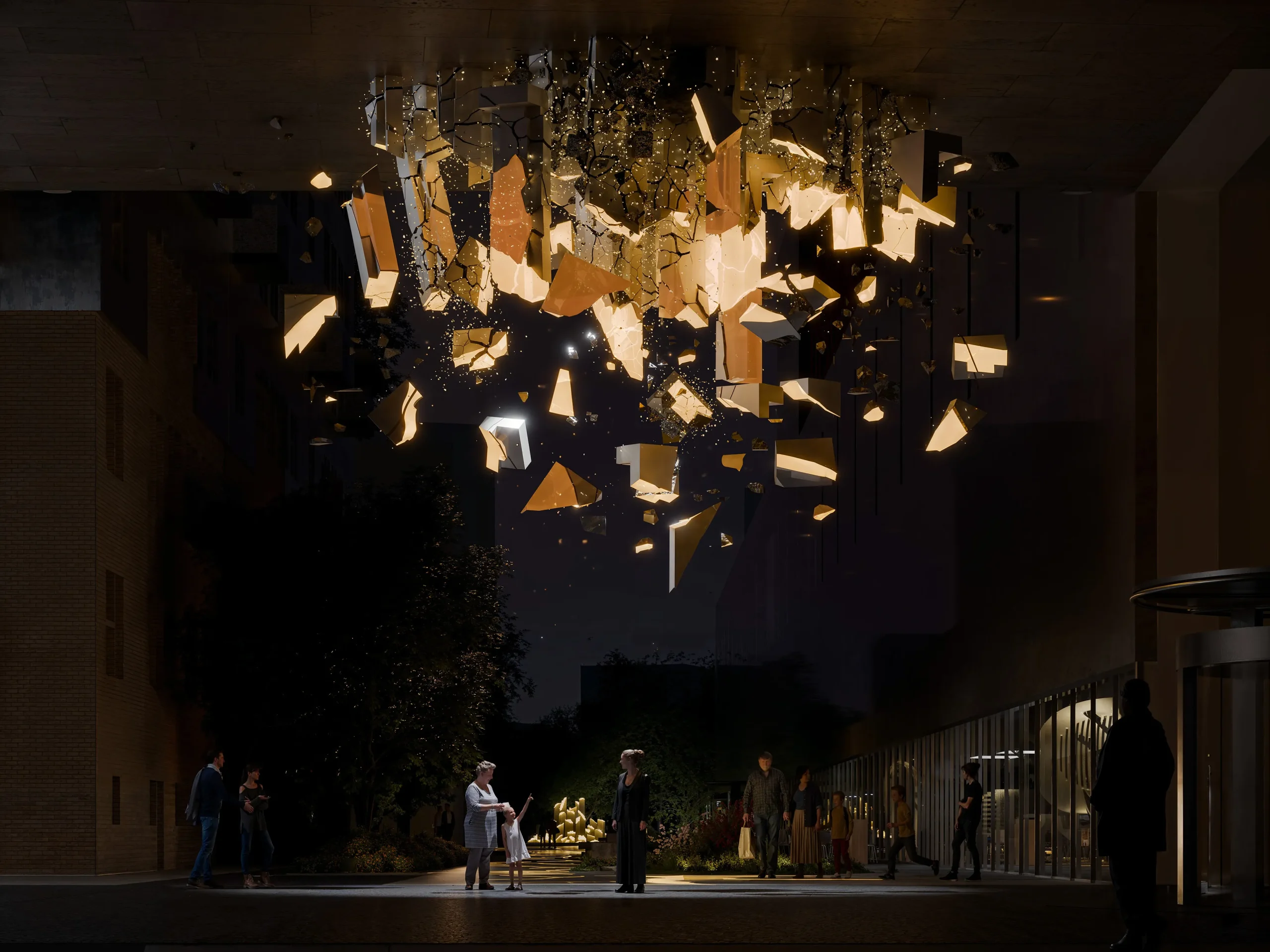
At Fields Mall, the origin of The Impact is marked by two art installations that appear as meteorites embedded in the urban fabric. From here, a glowing golden crack leads to Royal Arena, introducing sculptural features, reflective surfaces, and light as it weaves through streets and plazas. The journey culminates at the Royal Arena with a dramatic rupture that reshapes the space into a communal gathering and play zone.
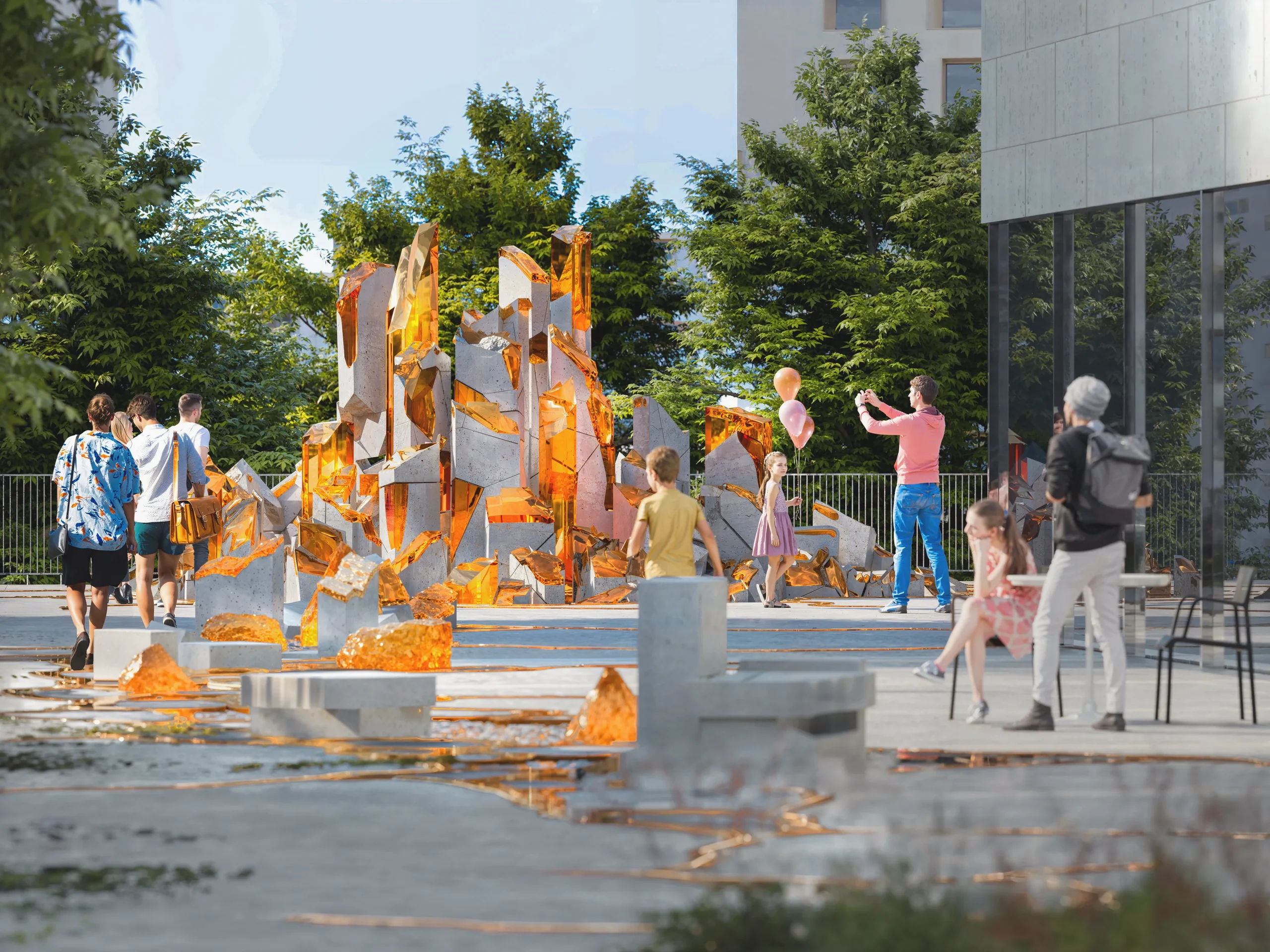
Sustainability is embedded in every layer of the project. Existing granite and concrete are reused in paving and furniture. Rainwater is managed via open channels, basins, and permeable surfaces. Native species enhance microclimatic comfort and ecological connectivity.
‘The Impact’ Project Details:
Name: The Impact
Location: Ørestad, Denmark
Size: 56,000 m²
Partner-in-Charge: Bjarke Ingels, Giulia Frittoli
Project Lead: Xu Lian
Client: By & Havn, Danmarks Radio, BellaGroup, BellaKvarter, Live Nation, Metroselskabet, ØICC
Collaborators: Doug Aitken Workshop, NIRAS, Volcano, RWDI
Renderings by BIG, Playtime, and Ping-Pong Space.




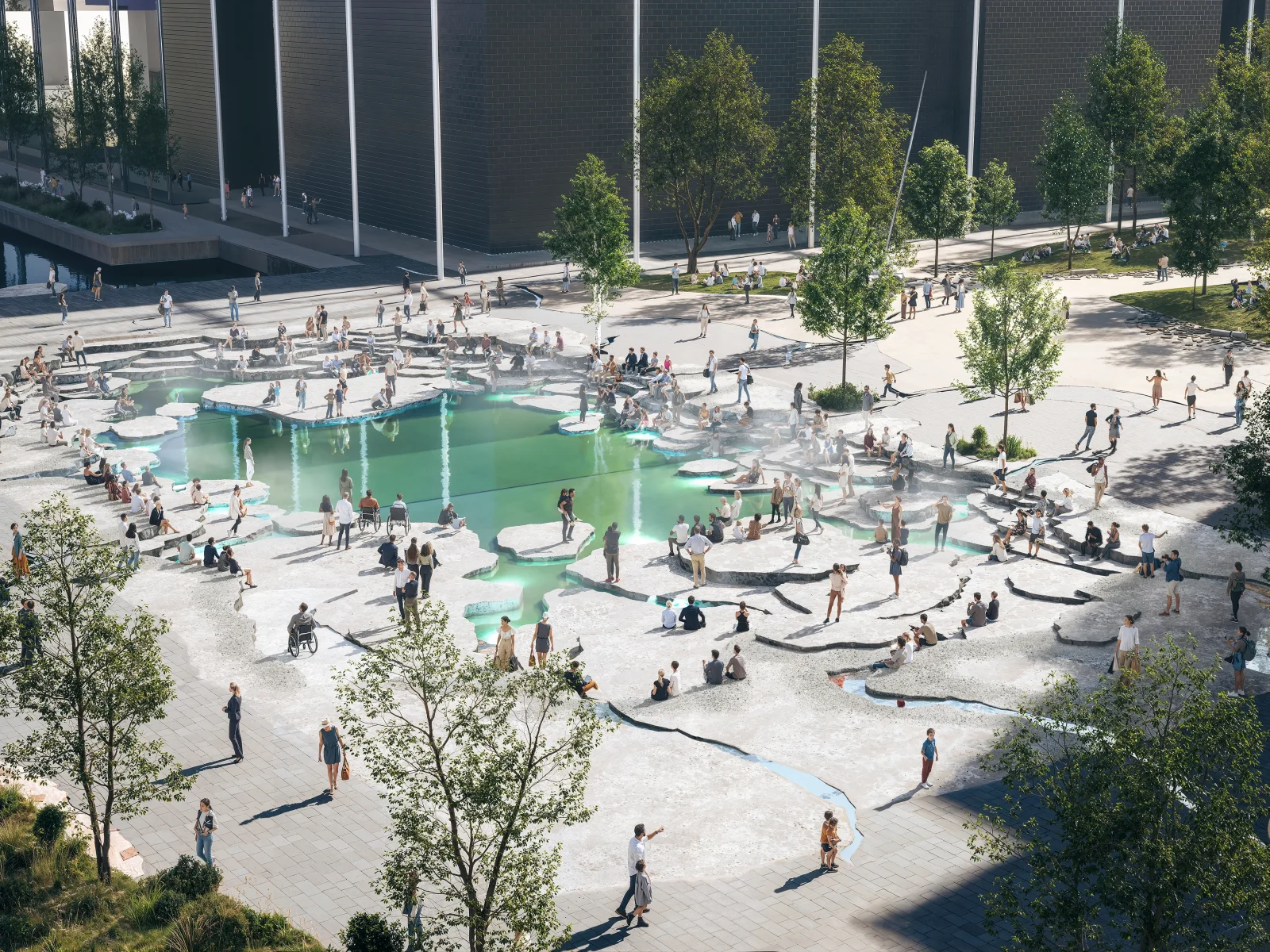























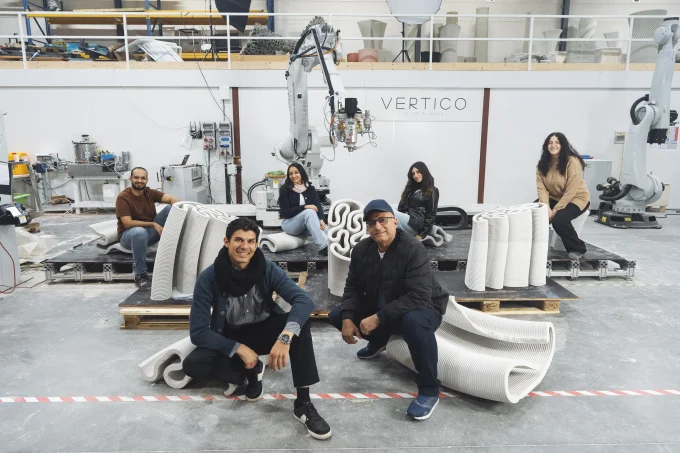
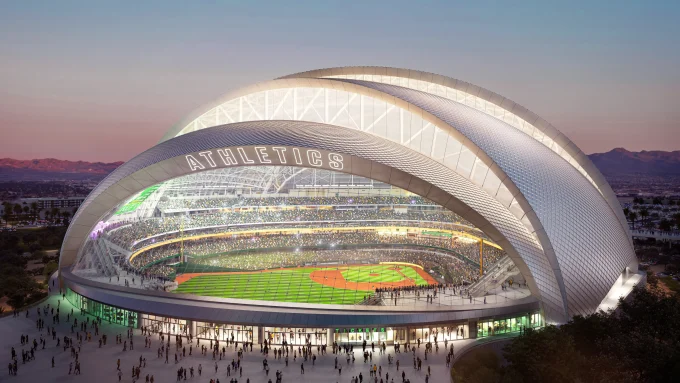
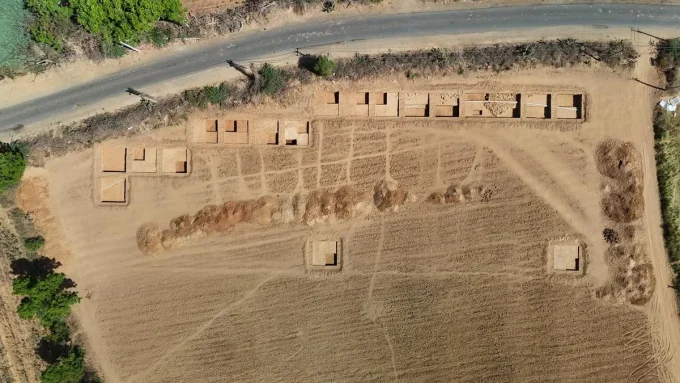



Leave a comment