Since ancient times, structures have been built entirely or largely underground for purposes such as defense, concealment, religious, political, technological, climatic, or simply protecting the natural surface of the world. When underground architecture, which offers a solution to urban challenges related to the environment and land scarcity, is combined with the aesthetic understanding of modern design, impressive and timeless structures emerge.
Today, environmentally sensitive underground architecture that uses energy more efficiently and merges aesthetics with technology provides a compelling new approach for cities constrained by the surface of the earth.
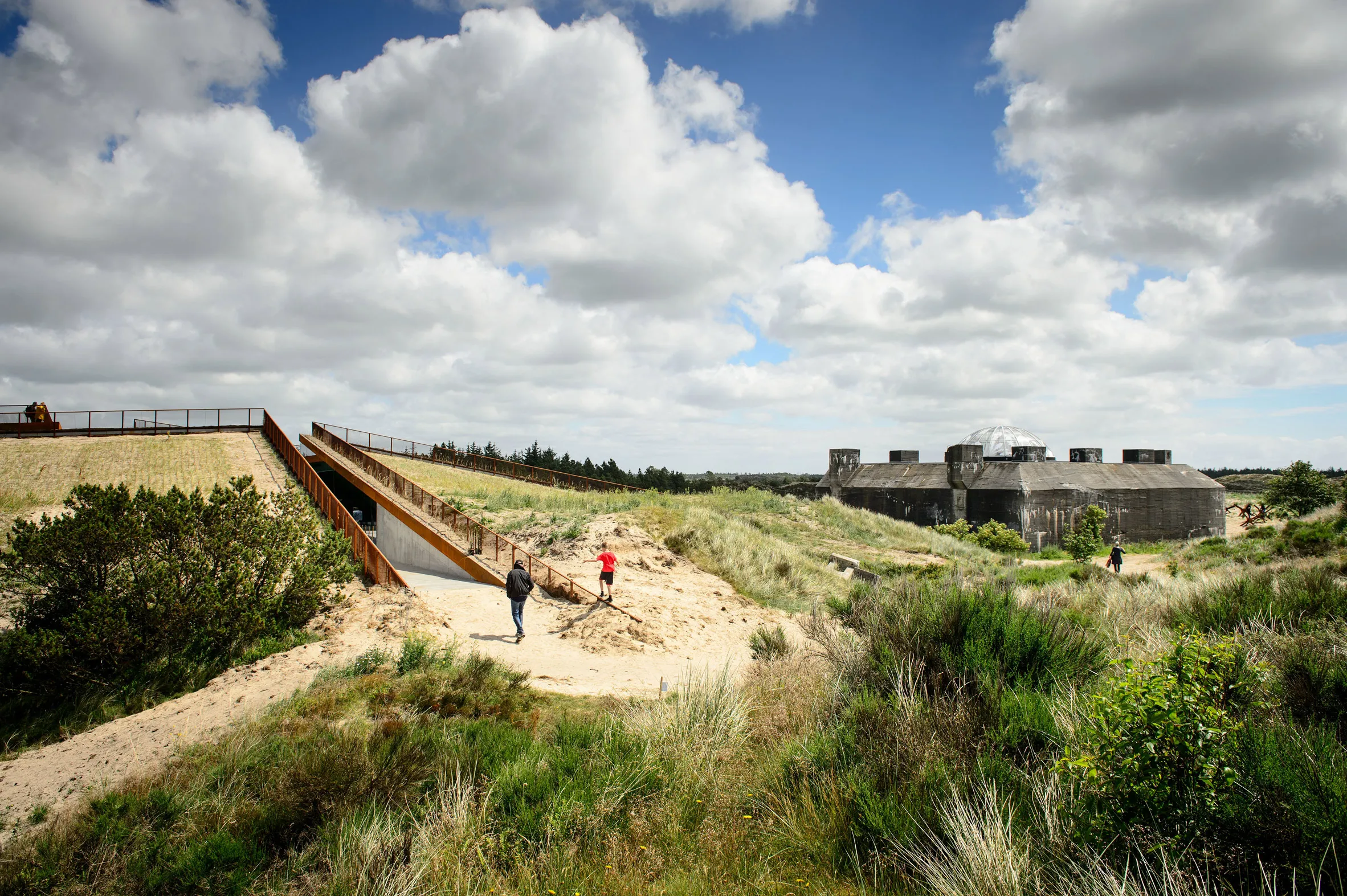
What is Underground Architecture?
In contrast to the race to rise to the sky in the modern world, underground architecture extending deep into the earth represents a design approach that is in harmony with nature. Underground structures designed without challenging the environment in which they are built also make the thermal balance, acoustics, visual calmness, and protection offered by nature a part of the architectural process. Underground architecture, not limited to functionality alone, incorporates aesthetics, energy efficiency, and modernist design elements, presenting unique advantages and challenges for architects and engineers.
Here are 7 impressive underground structures in the world:
1. Tirpitz Bunker
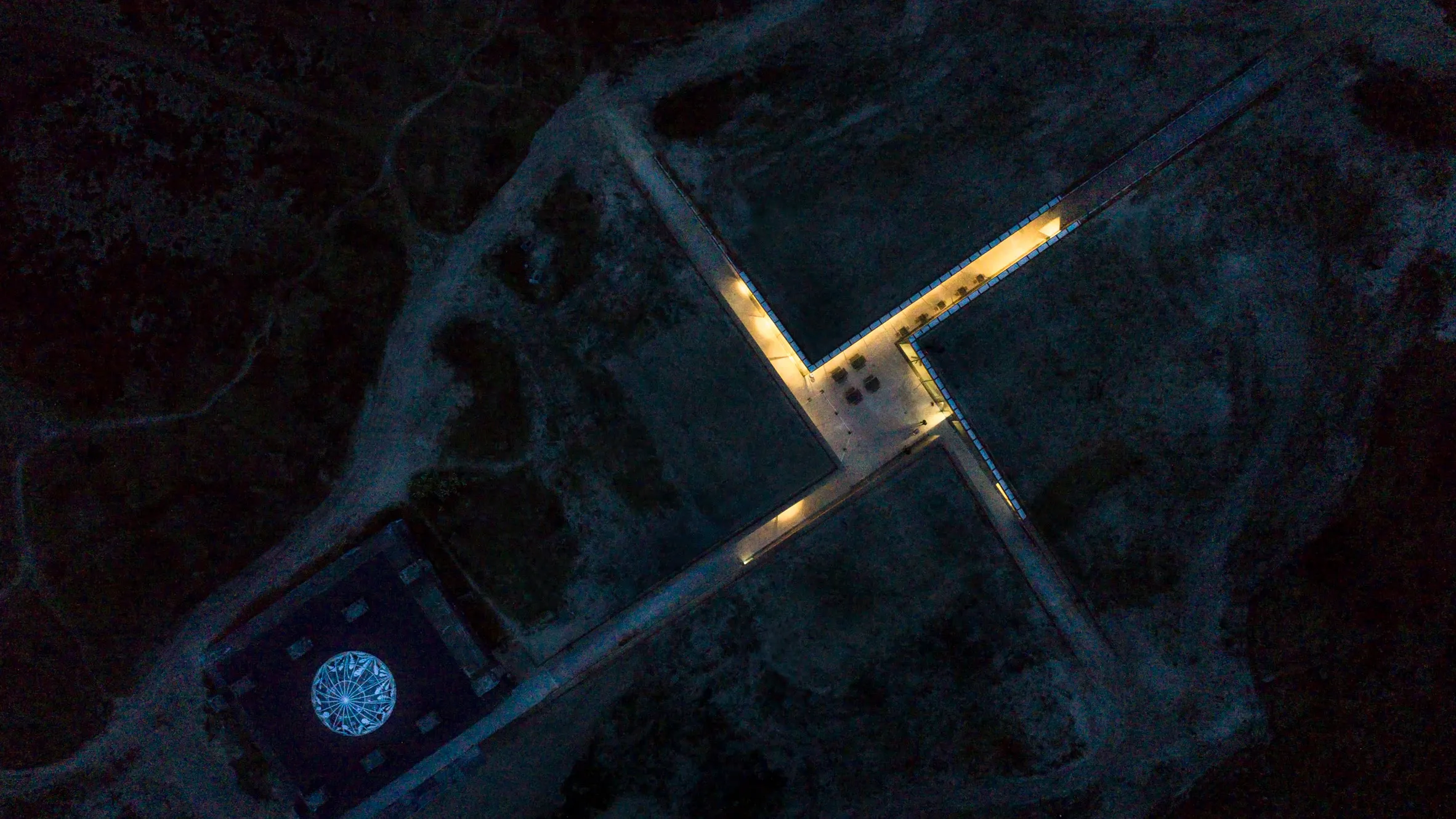
Location: Blavand, Denmark
Architect: Bjarke Ingels Group (BIG)
Year: 2017
Project Type: Museum
Area: 2800 m²
Built by the German army during World War II and part of the Atlantic Wall defence line, the reinforced concrete bunker was converted into a museum by BIG in 2017 after years of abandonment. The Tirpitz Bunker is an impressive underground structure that is a striking example of the connection between architecture and history. Visitors enter the bunker from the new museum building via an underground exhibition tunnel. The museum is seamlessly integrated into the site’s topography, almost invisible, preserving the landscape while creating a fluid dialogue between old and new.
Four slender slices cut through a dune next to the bunker, forming passageways that intersect in the center to create a light-filled courtyard. Six-meter-high windows in all four blocks allow natural light to reach the underground exhibition areas.
The underground exhibition tunnels lead visitors to a heavily reinforced weapons bunker with 3.5-meter-thick concrete walls. The galleries, nestled like a bright oasis within the buried sand, create a sharp contrast with the bunker’s monolithic concrete mass. The inviting lightness and openness of the new museum balance the heavy, hermetic object.
Interested in how such innovative spaces are conceived and built? Explore hands-on design methods in the Fluid Forms workshop at PAACADEMY.
2. Hill Country Wine Cave
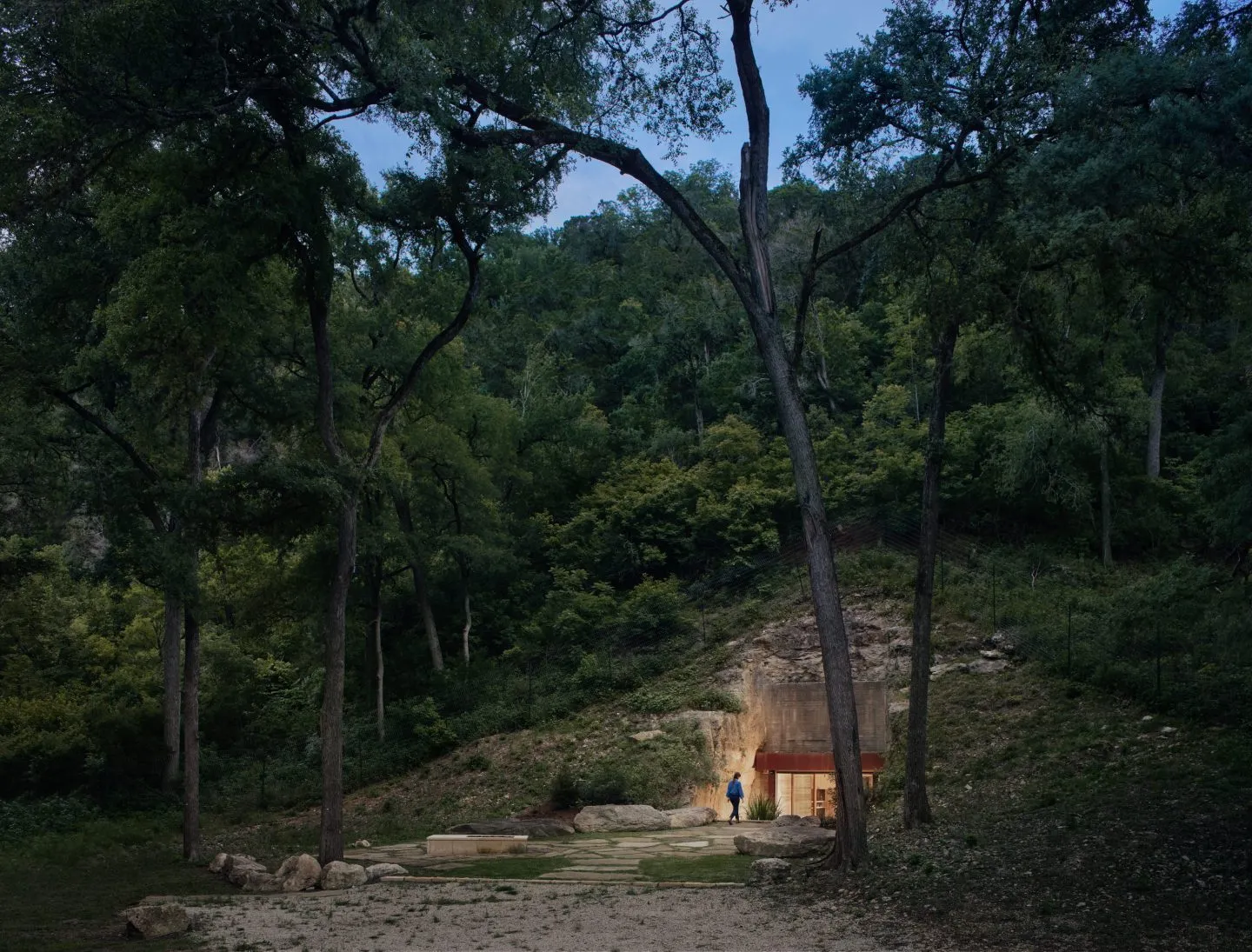
Location: Texas Hill Country, USA
Architect: Clayton Korte
Year: 2019
Project Type: Wine Cellar
Hidden within a limestone cave on the rugged hills of Texas, the Hill Country Wine Cave is an impressive underground structure. The sprayed concrete-coated tube, carved into the north face of a solid limestone slope, is shielded on the east and west sides by tall oak and hackberry trees, allowing it to blend seamlessly into the natural landscape and almost disappear. The modest exterior entrance courtyard hints at a bit of mystery, offering only a glimpse of what lies inside. Heavy limestone rocks excavated from the site, along with lush vegetation, further camouflage the entrance as they descend toward the cave’s mouth.
When Clayton Korte joined the project, the owners had already excavated a tunnel measuring 5 meters (18 feet) high and 21 meters (70 feet) deep into the hillside. The firm inserted a wooden module shaped like a “ship in a bottle” into the opening, creating a watertight interior on a human scale. Within Hill Country Wine Cave, the cold underground climate ensures the optimal temperature for storing a 4,000-bottle collection, alongside a tasting room, bar, and restroom. The cave’s exterior opening is sealed with a concrete portal that is structurally supported by timber framing molded and cut to follow the irregular limestone surfaces; this portal is designed to crack and weather naturally over time.
The Hill Country Wine Cave’s interior is clad in wood, a warm contrast to the rough concrete and surrounding stone of its facade. Specially insulated and thermally broken steel and wood windows define the separation between interior and exterior spaces, as well as between the entertainment area and the cooled wine cellar. Reclaimed cedar was salvaged and milled for the live-edge countertop surfaces for the tasting bar and powder room vanity.
3. ALMA Sports Hall
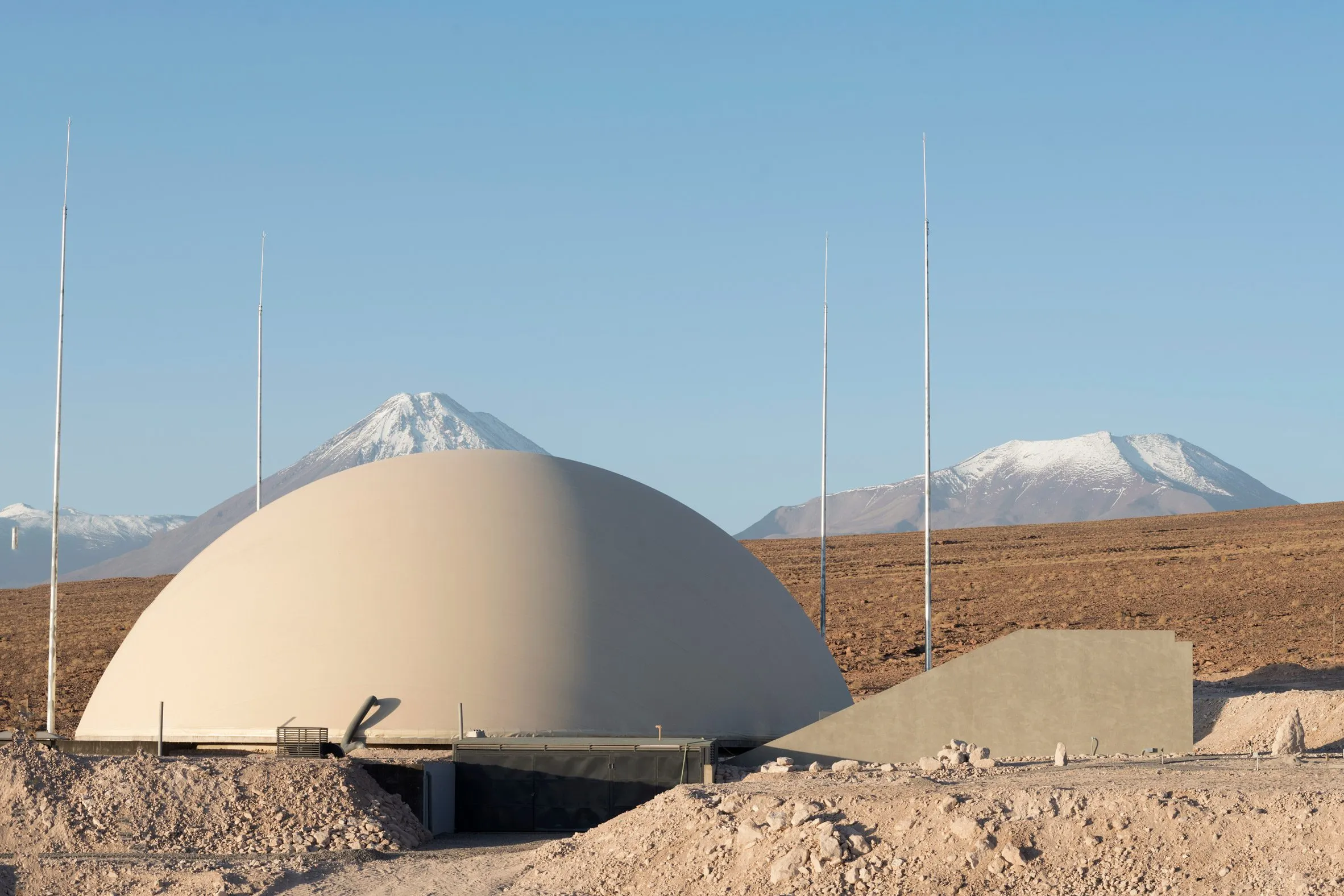
Location: San Pedro de Atacama, Chile
Architect: Benjamín Murúa Arquitectos
Year: 2023
Project Type: Observatory and Sports Center
One of the most impressive underground structures in the world, Alma Sports Hall is located on the campus of the Atacama Large Millimeter/submillimeter Array (ALMA) Observatory, a research complex dedicated to deep space exploration. The most important factors shaping the project, located in the Atacama Desert at an altitude of 2,900 meters, were the harsh climatic conditions such as intense solar radiation, strong winds, sand/snow storms, and day-night temperature differences. To adapt to these variable weather conditions, Alma Sports Hall consists of an oval-shaped sports court covered by an aerodynamic dome that also shelters the adjacent facilities below. The superstructure minimizes wind loads with an aerodynamic curve, and the court, which is recessed under the main level of the program, provides geothermal insulation and climatic stabilization.
The curved roof of the Sports Hall is made of a double membrane made of PVC and carbon fiber filaments. Thus, the interior is protected from solar radiation, while the area is illuminated with the help of electric light. Glulam beams supporting the necessary curvature create openings that allow natural light to enter. The 965 m² sports complex, located 4.5 meters below the ground under the dome, includes an indoor basketball, football, and volleyball court, as well as changing rooms, a gym, and toilets. The oval shape of the complex, made of concrete, which allows the use of geothermal energy thanks to its underground location, adapts to the sloping roof. The design of the facility minimizes the need for mechanical cooling and heating.
4. The Inside Home
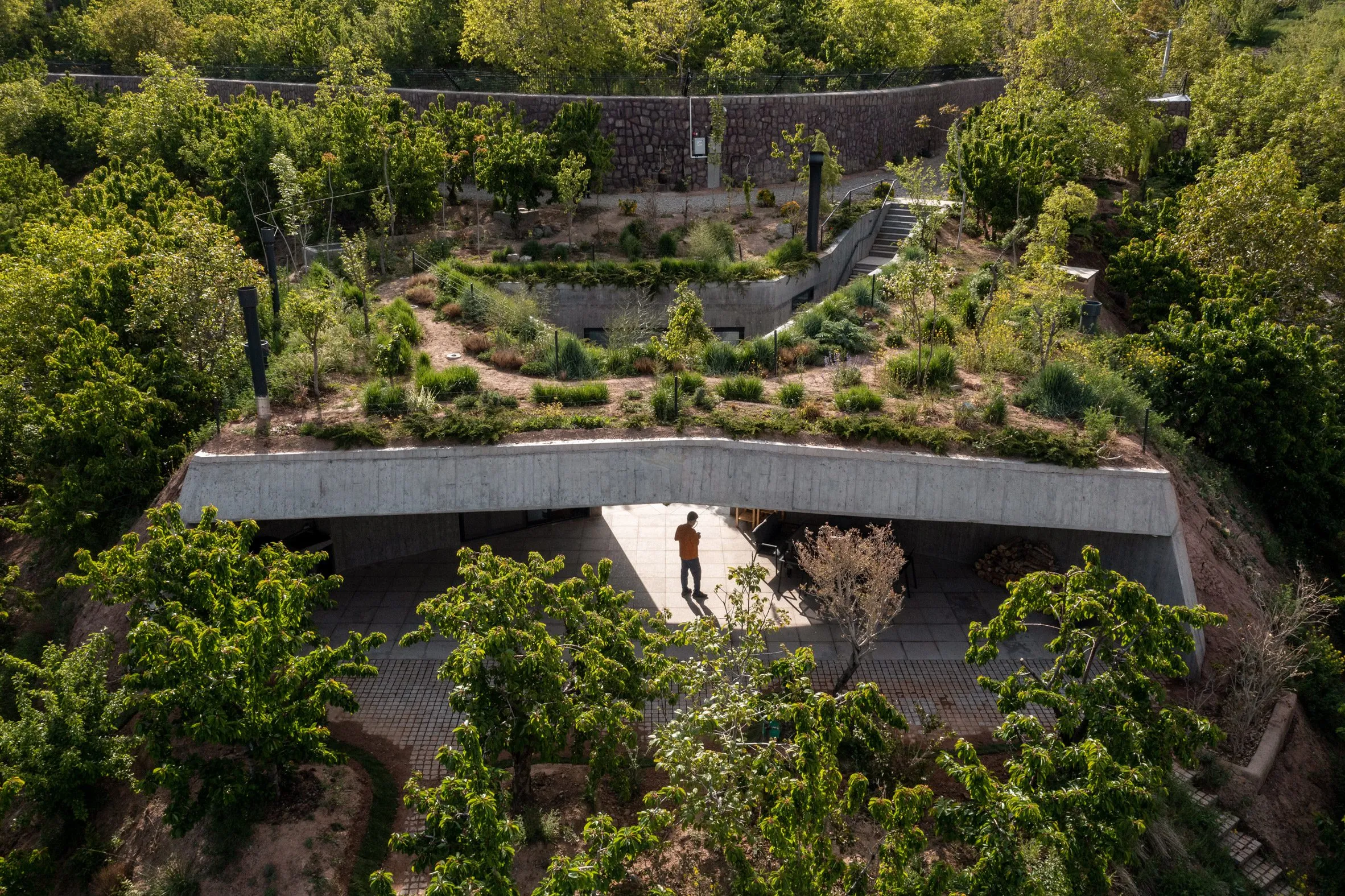
Location: Ammaneh, Iran
Architect: Olgooco
Year: 2022
Project Type: Residential
Area: 335 m²
The Inside Home, which redefines the concept of urban living, was developed in response to the overdevelopment and the disappearance of the gardened residential texture in the area. Designed in contrast to the crowded apartment complexes that disrupt the traditional suburban texture and the increasing cost of living, this underground home offers both privacy and a landscaped rooftop in a neighborhood once known for its tranquil gardens.
Reviving the often-overlooked connection to nature in urban environments, The Inside Home consists of three approximately 70 m² cave-like spaces carved into the earth, arranged around a central void surrounded by soil. Positioned on a sloped site, the first of these spaces houses bedrooms, the second contains communal living areas, and the third includes a swimming pool and utility zones. At the center of the blocks lies a courtyard, visible through large sliding glass doors from the living room, dining room, kitchen, and pool area.
This layout allows each section to provide a self-contained experience, harmonized with the surrounding landscape. A common building housing the common areas serves to maximize sunlight and low, horizontal views. Meanwhile, the bedrooms are located on opposite sides of the courtyard within a building that deliberately restricts sunlight. This separation separates the common and private areas and creates a high sense of privacy in the bedrooms. Thus, the structure becomes a living space in harmony with nature and rich in sensory aspects, a modern “underground house.”
5. Deep Time Palace
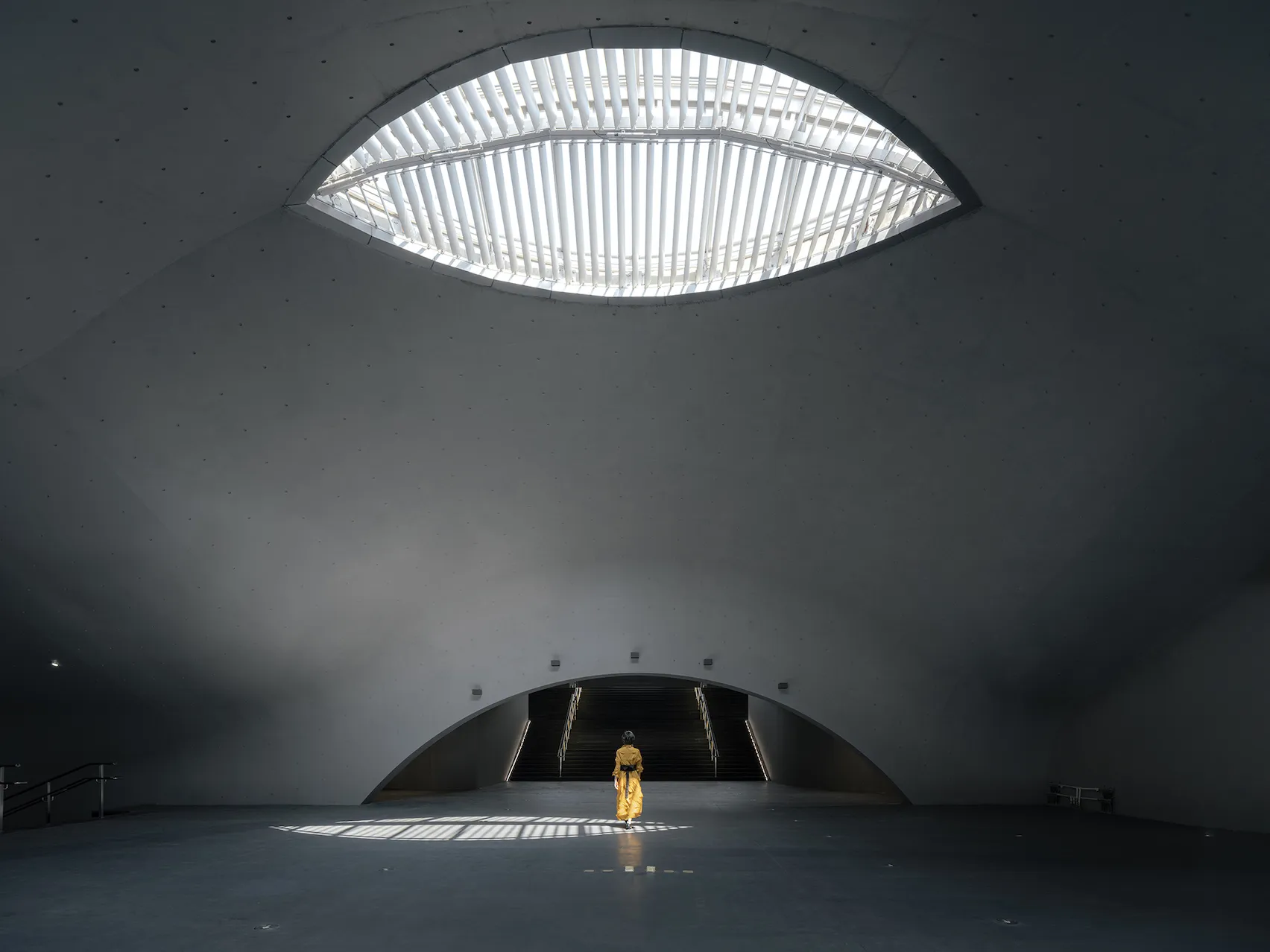
Location: Chang Chun, China
Architect: Wutopia Lab
Year: 2023
Project Type: Museum
Area: 16650 m²
Deep Time Palace is an impressive underground museum with eye-shaped openings and an undulating concrete roof. Embedded into an untouched topography, the structure spans two subterranean levels and stands as one of the largest “mega-underground” thin-shell, earth-covered concrete museum complexes in the world.
The museum’s three thin-shelled wing-shaped domes create focal points and increase awareness of depth while defining the underground volumes. The ‘eye’ shaped openings in the dome ceilings, referencing the Pantheon oculus, bring daylight into the spaces. While underground structures typically serve as shelters, the interplay of natural light in this museum unveils a hidden “depth” behind its grandeur, infusing the space with a sense of spirituality and sanctity.
The museum’s thin-shell concrete roof, spanning over 10,000 m², was constructed using steel reinforcement. This area, covered with green plants, can be used both as a social activity and as a parking lot. On the north side of the building, a curved, single-layer steel mesh canopy with glass frames the museum’s main entrance, guiding visitors down a series of steps into the central underground hall.
The upper part of the two entrance doors on either side of the glass facade rises slightly upwards in wavy forms resembling a wing opening. The wide roof extends to the square on the south side of the site, and its section forms the rear entrance of the museum.
6. Sancaklar Mosque
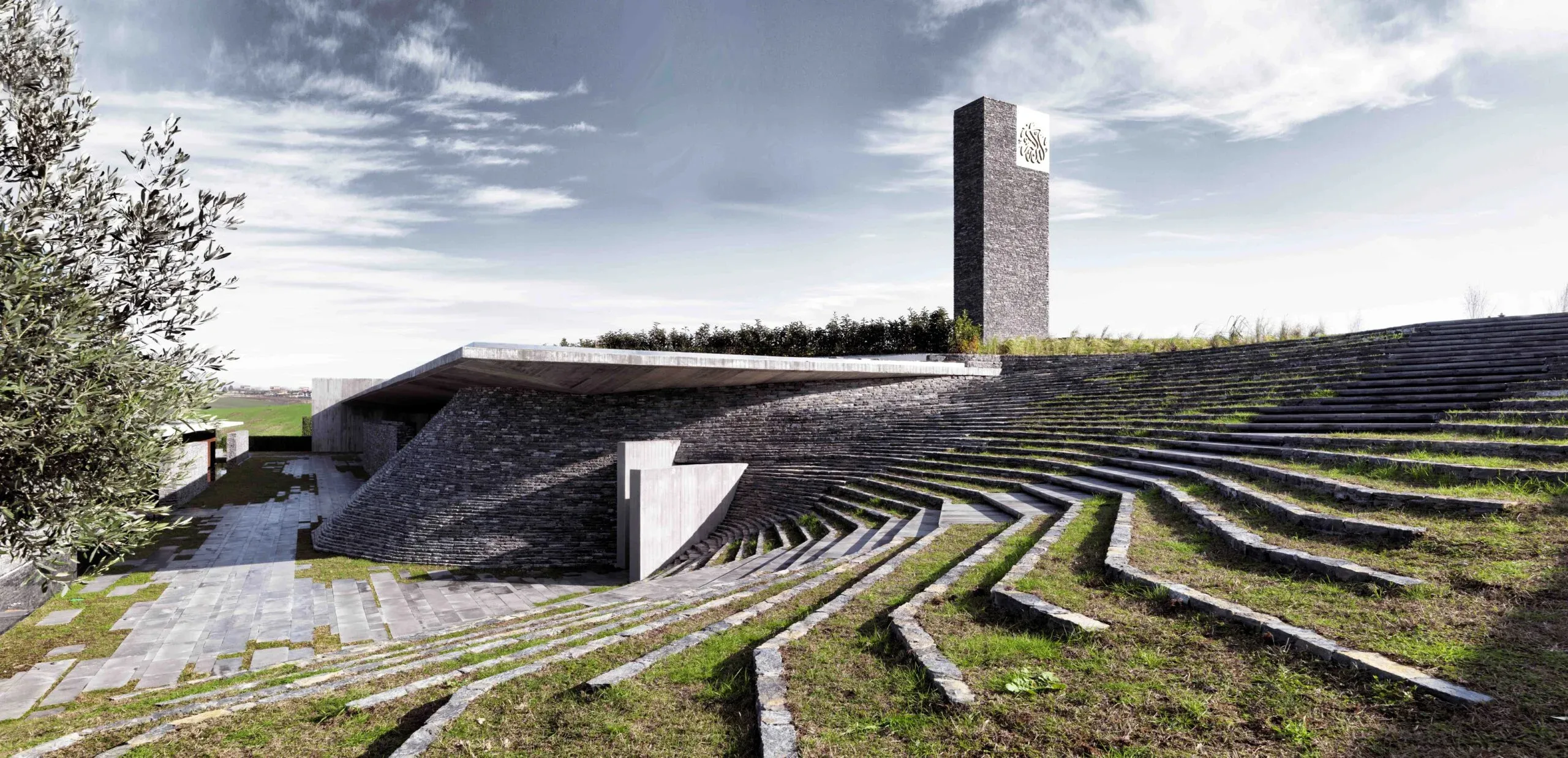
Location: Istanbul, Turkey
Architect: Emre Arolat Architecture
Year: 2013
Project Type: Mosque
Area: 1300 m²
Designed with a conscious break from the usual Ottoman style mosque architecture, Sancaklar Mosque was designed as a structure that integrates with the land and is underground. The mosque, which goes beyond the formal patterns, also aims to appeal to physical and emotional perceptions.
The mosque, which establishes a relationship with the sloping rural land it is located in, disappears with the slope, and when viewed from the outside, no part of it can be seen except for its minaret. The entrance remains concealed until approached closely, at which point its presence as a place of worship becomes clear. The steps that gradually descend along with the slope of the land form the entrance route of the mosque.
The mosque, which completely integrates with the topography and peacefully returns its ground form, also provides natural insulation against heat loss and gain with its underwater feature and the green roof on top. The landscaping materials, which mostly consist of rural plants that do not require maintenance and integrate with the surrounding meadow, prevent extra energy and water consumption. The simplicity that is at the forefront of the design of Sancaklar Mosque also shows itself in its interior architecture.
The simple cave-like place of worship becomes a dramatic place to pray and be alone with God. The rough concrete walls and ceiling emphasize humility and introspection, while the only decorative element is the natural light that enters through the qibla wall, shifting throughout the day. Designed to allow 650 people to pray at the same time, the Sancaklar Mosque is different from classical mosque architecture, and the women’s and men’s prayer areas are not separated.
7. Villa Aa
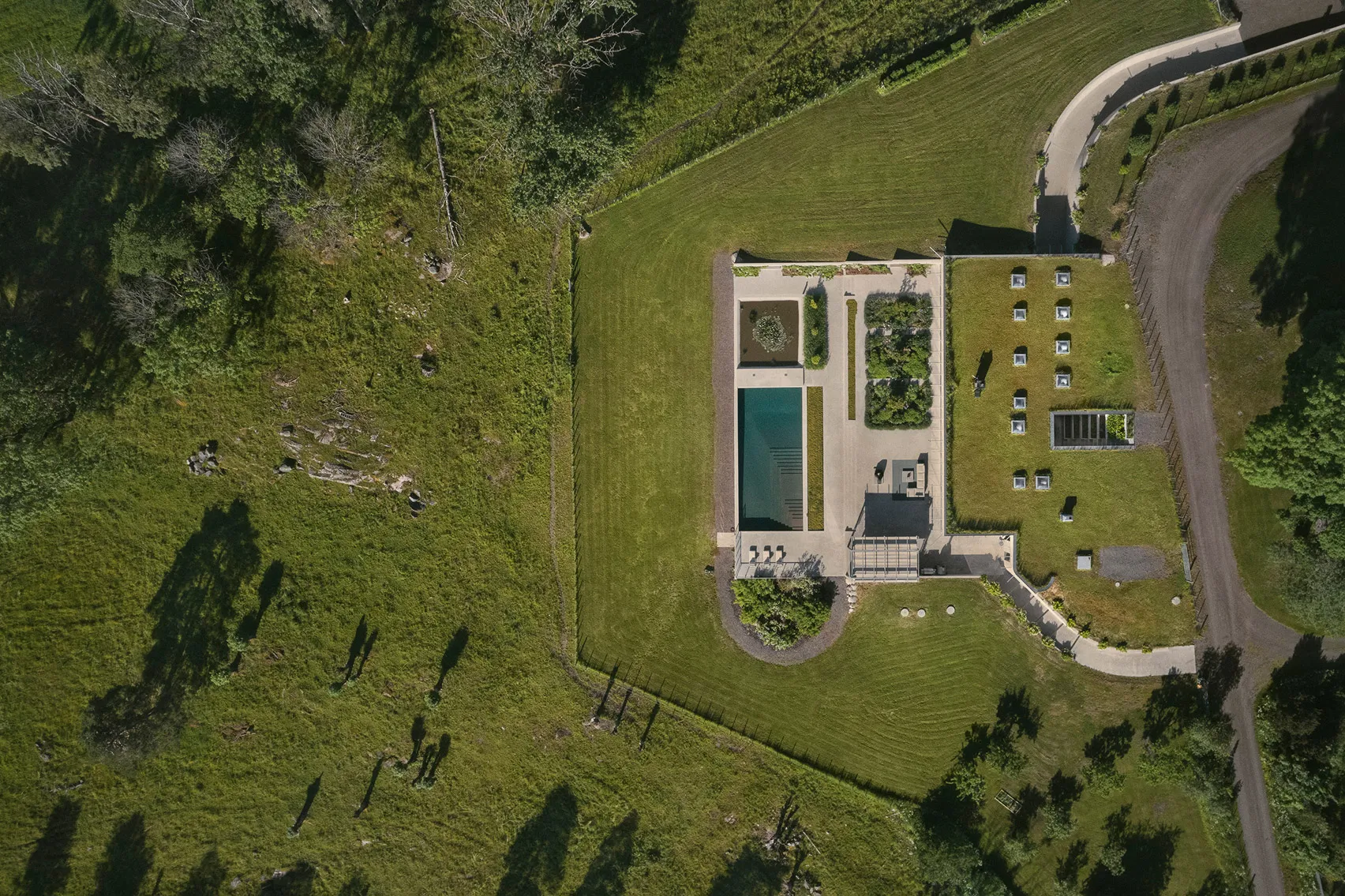
Location: Aarhus, Denmark
Architect: CF Moller Architects
Year: 2019
Project Type: Residential
Area: 375 m²
Villa Aa, an underground structure nestled into the gentle slope of a Norwegian farmland, respectfully integrates with the protected natural surroundings. Almost invisible from the outside, the villa blends harmoniously into the landscape with magnificent views of the Oslofjord and defined areas for work and family life.
Built as a home for the next generation of a family living on the farm, Villa Aa was designed to comply with regulations governing protected land, its natural features, and its dual function as both office and residence. The layout of the villa creates a flow and connection between formal and informal functions, combining practicality with comfort.
A green roof covers the villa and doubles as an upper terrace, while the lower terrace and garden feature two distinct water elements: a swimming pool to the east and a smaller pool to the west, which collects rainwater from the roofs and paved surfaces and is planted with aquatic vegetation. With its soft green roof, paths that lean into the ground, and biomorphic form, the villa integrates with its surroundings.
Beneath the grass-covered roof, punctuated by skylights and intersected by a courtyard with an additional access stair, two wide concrete ramps provide access on either side of the house. The northwest ramp leads to a smoked-wood-lined corridor along the north side of the home, where the office, bathroom, and guest bedroom are located. The brighter southern half of the plan houses three master bedrooms and a living, dining, and kitchen area surrounded by glass sliding doors that open onto the terraces.
The primary material of Villa Aa was concrete, inspired by the concrete barn that forms part of the courtyard. Concrete was used for the walls, floors, terraces, stairs, and pools, while the columns and beams were made of steel. The exterior wooden panels were made of cedar.
The interior arrangement and material applications of Villa Aa are divided into two parts: a darker and more intimate underground section on the north side and a brighter and more open area on the south side. The interior floors are made of polished concrete and continue to the exterior terraces. This connects the villa to the garden and pool area, blurring the boundaries between the interior and the exterior.



















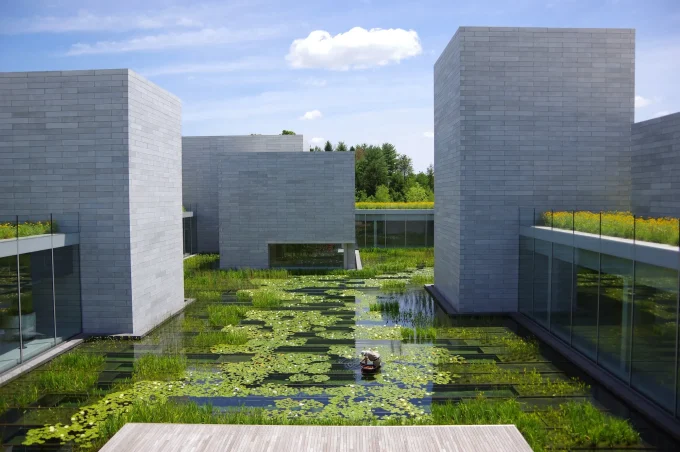
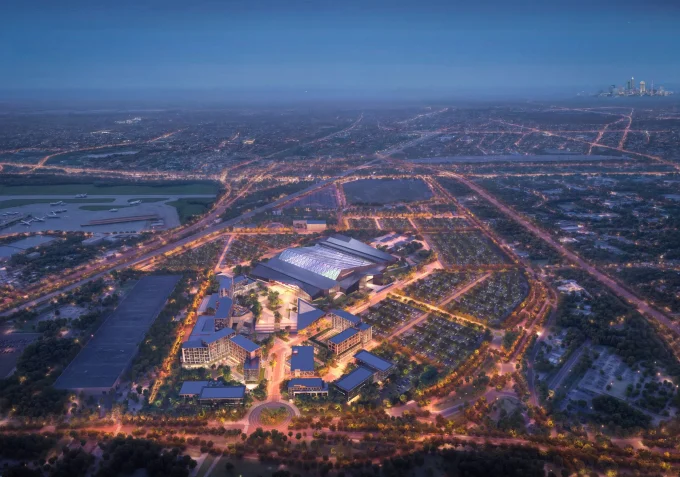

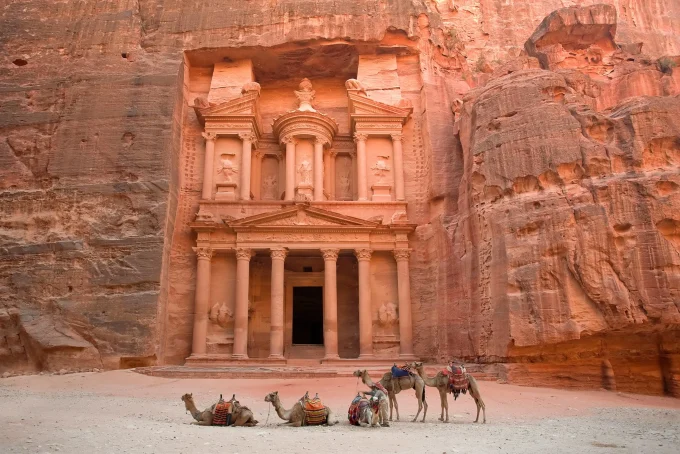




Leave a comment