The Athletics, BIG–Bjarke Ingels Group, and HNTB officially broke ground on the A’s Ballpark in Las Vegas, signaling the next chapter for the Major League Baseball team as they make their new home in The Entertainment Capital of the World. Set to open ahead of the 2028 MLB season, the covered venue, which will feature an expansive cable-net glass wall framing iconic views of The Strip, will be BIG’s first realized baseball stadium.
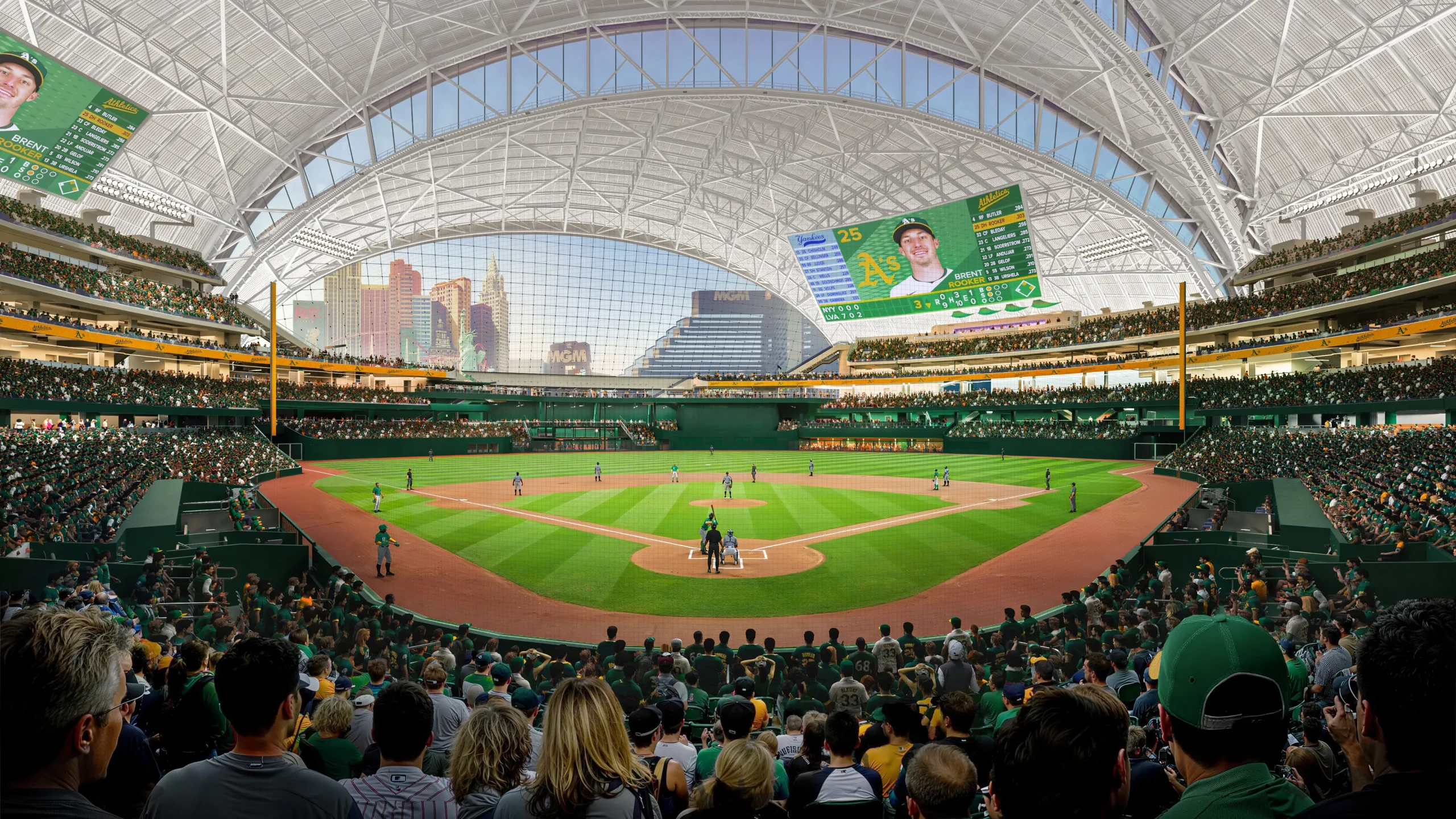
Athletics Ballpark Location and Design Concept
Sitting on nine acres between Tropicana and Reno Avenues, the 33,000-capacity Athletics Ballpark is designed to echo the vibrancy of Las Vegas. The roof, composed of five overlapping shells inspired by baseball pennants, serves as a tribute to the sport’s legacy while defining the ballpark’s silhouette.
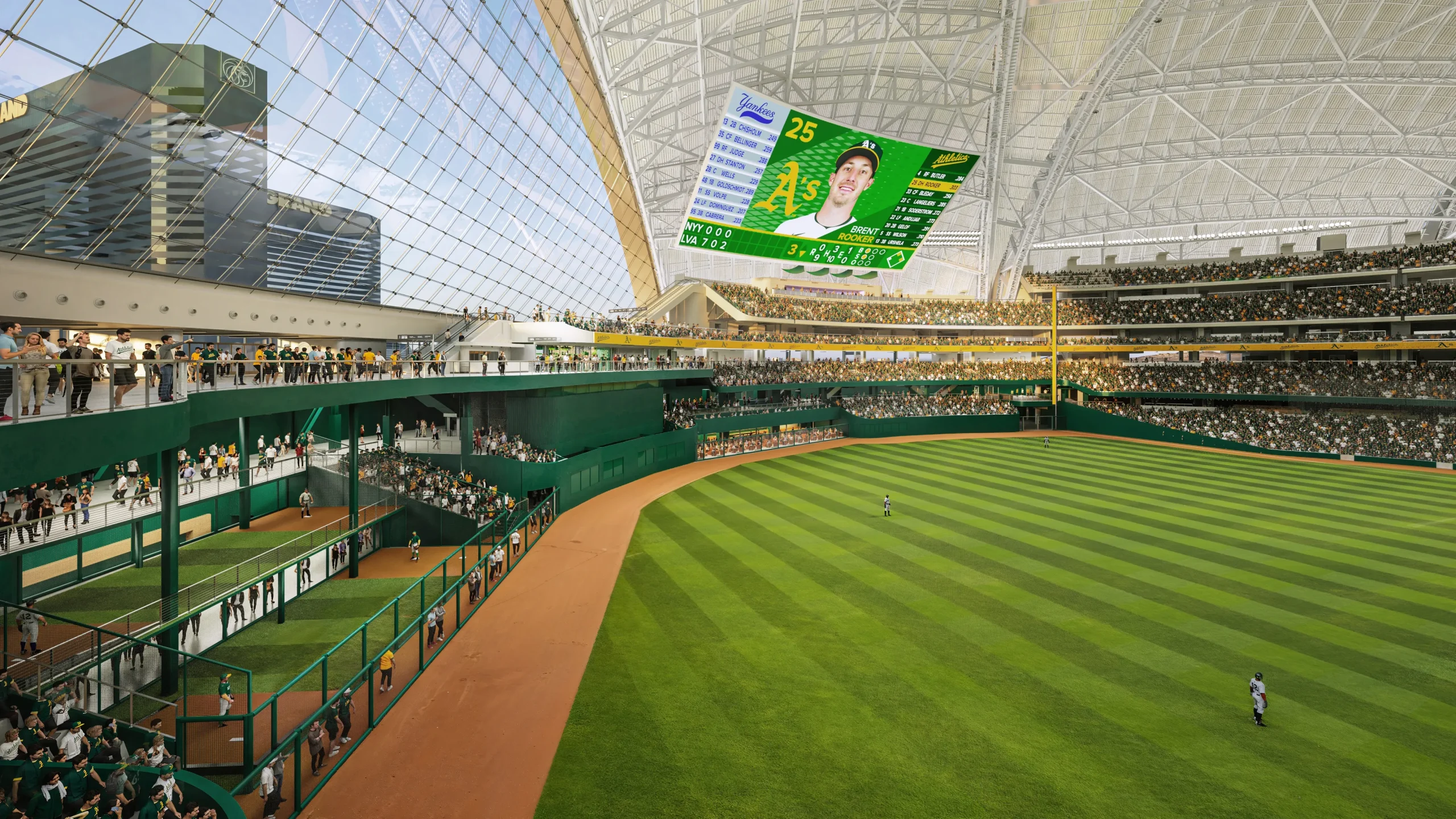
These arched “pennants” attenuate direct sunlight glare and welcome indirect natural light through northern-oriented clerestory windows. The cable-net glass wall creates an open, outdoor feel, inviting the energy of The Strip into the ballpark. During the day, the structure’s metal cladding shimmers under the desert sun; at night, it reflects the dazzling lights of Las Vegas.
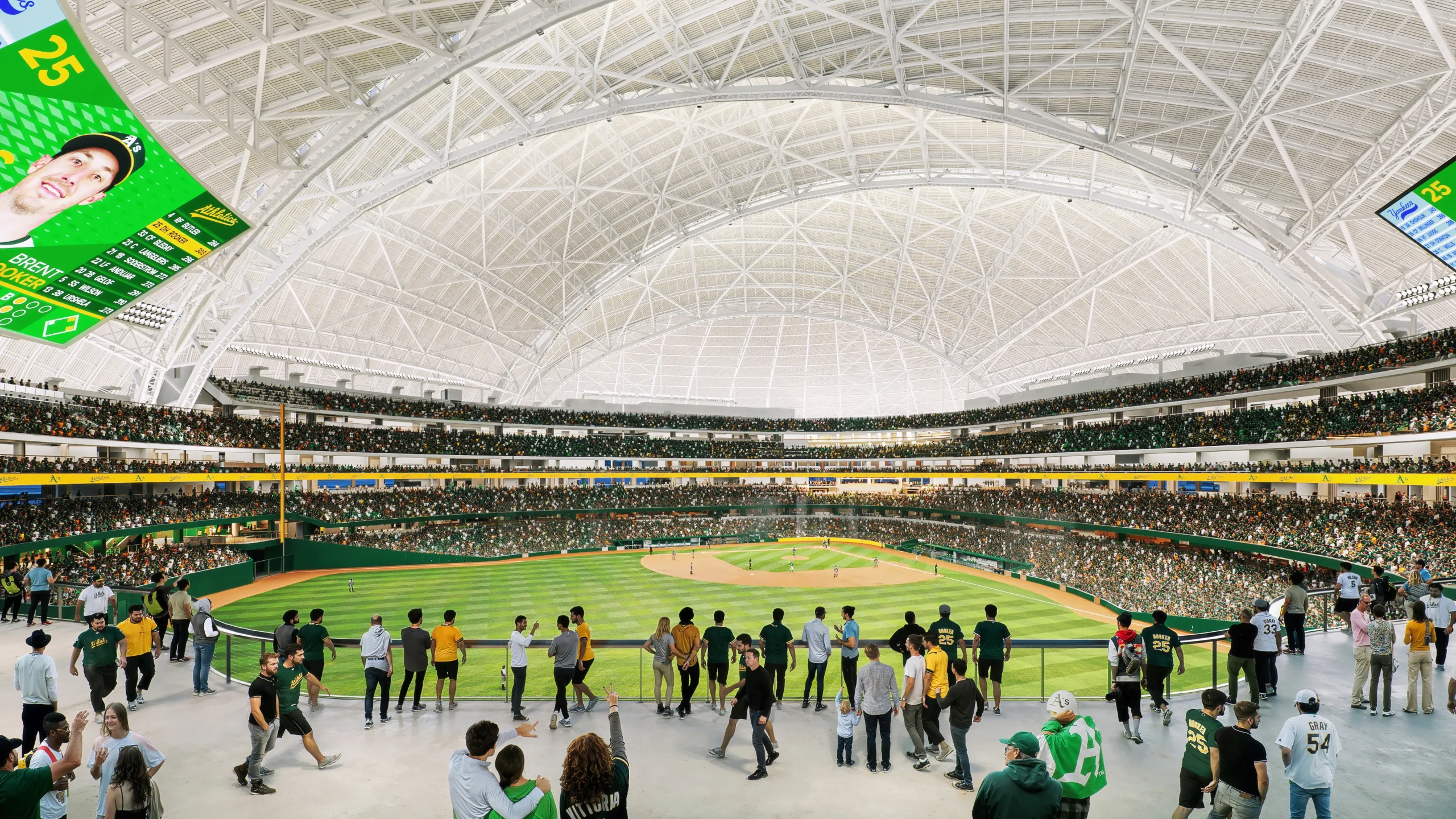
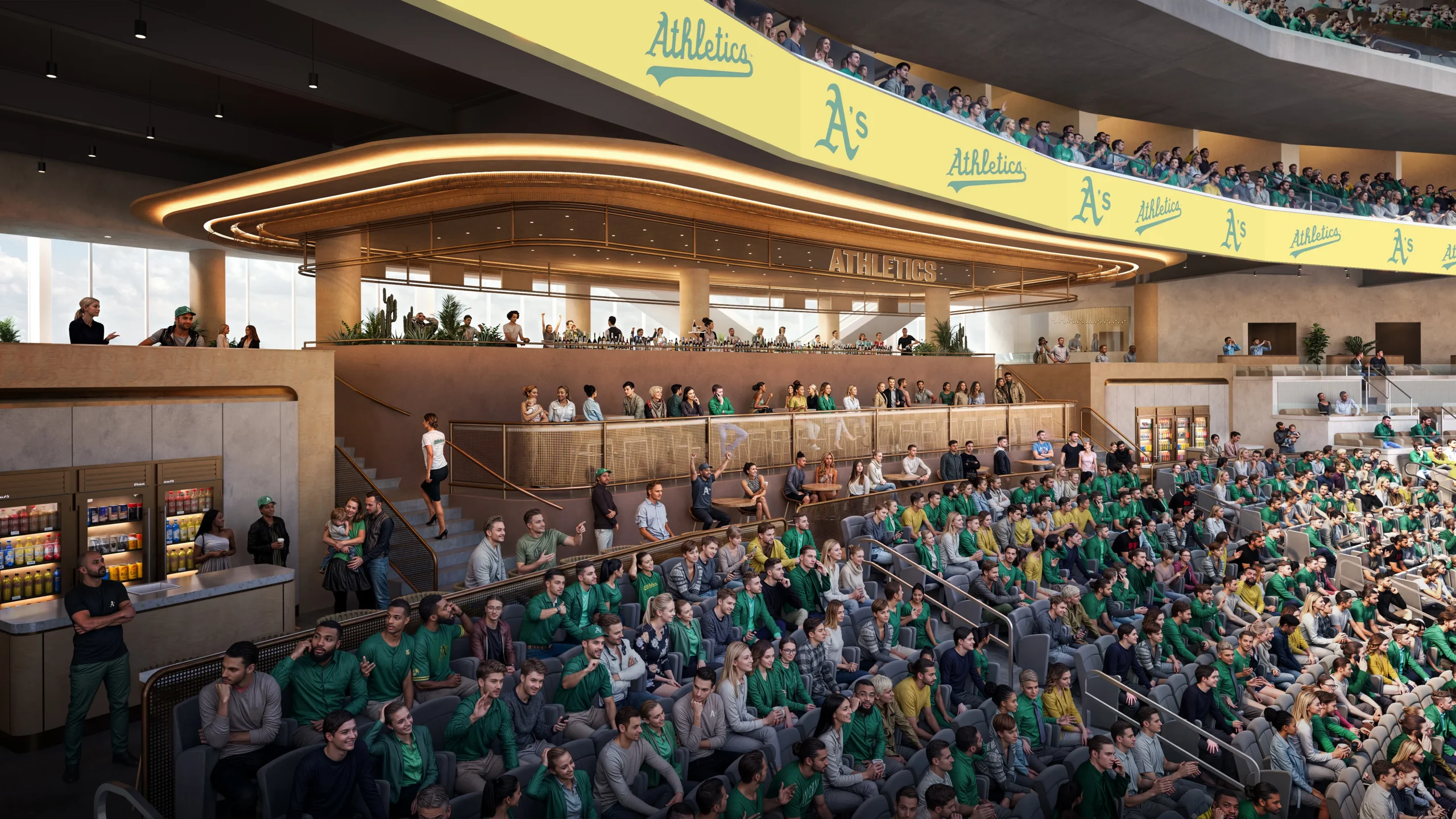
Entry Experience and Circulation
An elevated outdoor plaza connects to the bridges over Las Vegas and Tropicana Boulevards, directing fans to the ballpark’s main concourse, where a large glass atrium draws the life of the city inside. This entrance sequence allows for views of the entire park upon entry, optimizing wayfinding and circulation. Secondary north and south entrances are marked by “bouncing” arches to increase visitor accessibility and promote a connection to the outdoors.
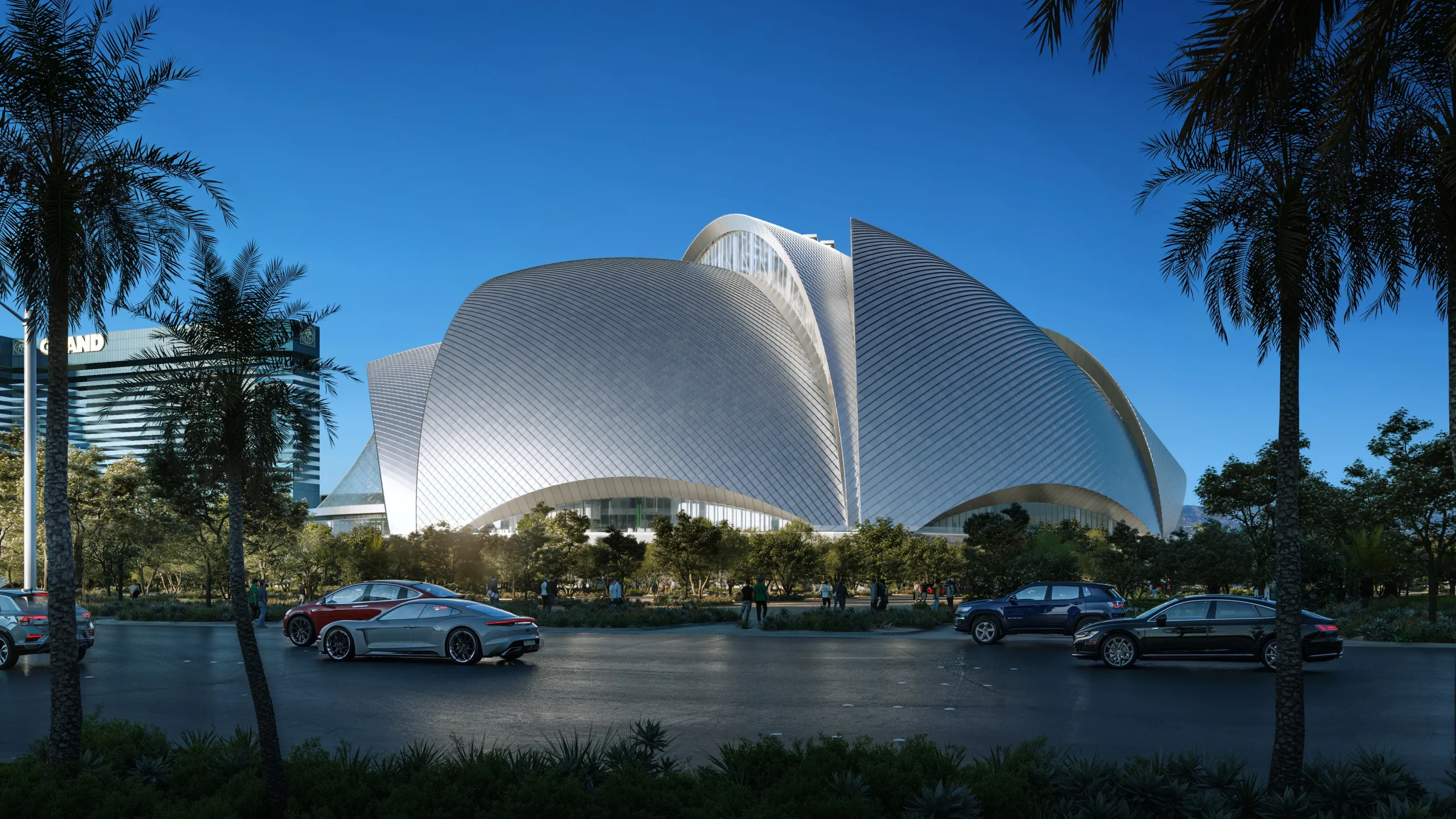
Interior Features and Seating
Once inside, fans are met with bright, open atria that showcase international and local art. The ballpark’s tiered design, inspired by historic ballparks like Fenway and Wrigley, incorporates a split upper and lower bowl, bringing fans closer to the action and providing clear sight lines from every seat. The Athletics’ Las Vegas ballpark features the closest seats to home plate and the smallest foul territory of any MLB stadium.
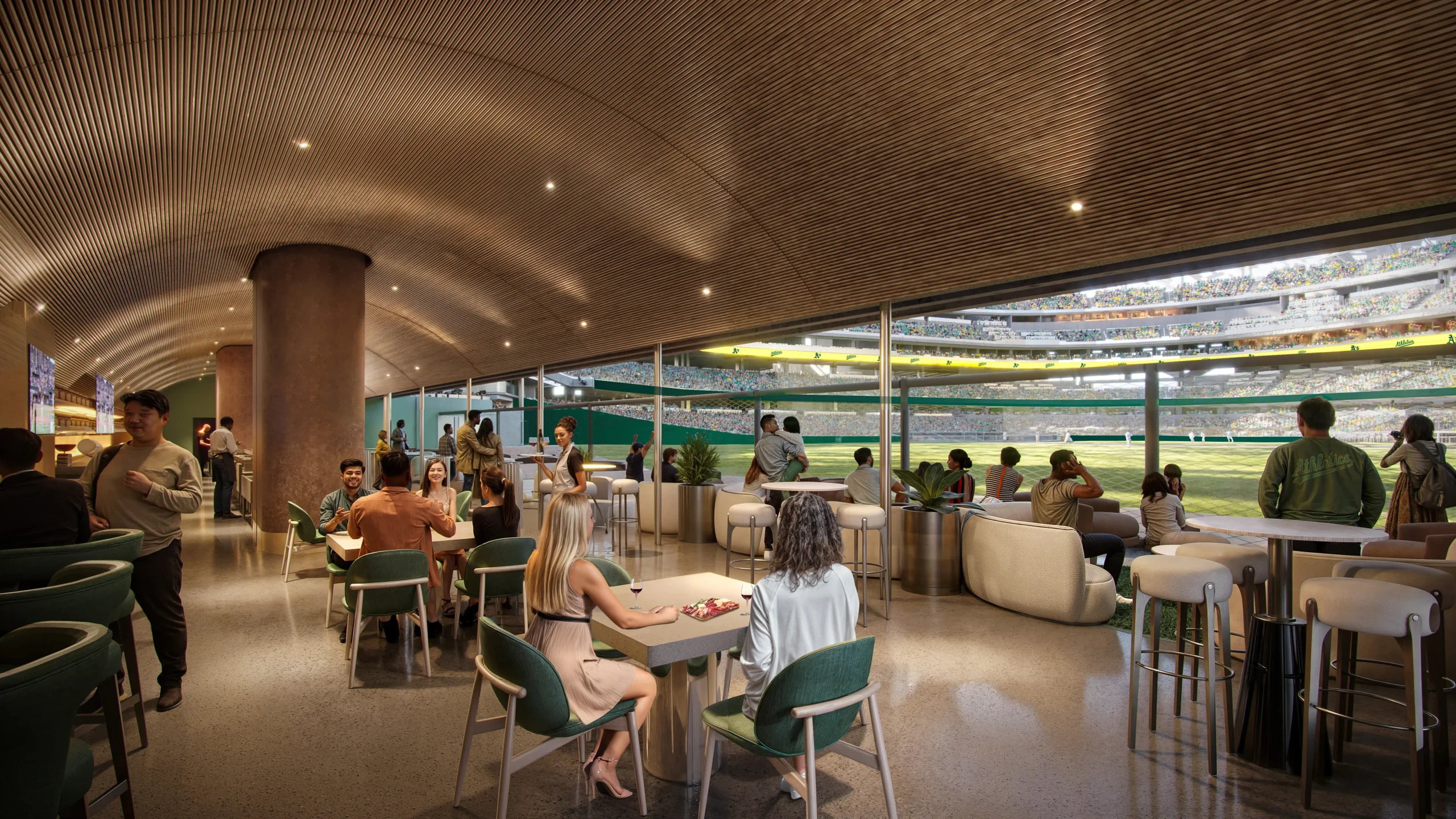
With a range of suite and club seat experiences, premium group seating options, and areas designed for families and affordability, the Athletics Ballpark ensures every fan can enjoy the game in their way. From tiered lounges behind home plate to the outfield terrace perched just feet from the bullpens, each area is tailored to immerse fans in the game. Wide concourses and standing terraces invite spectators to move freely and experience the action from multiple vantage points.
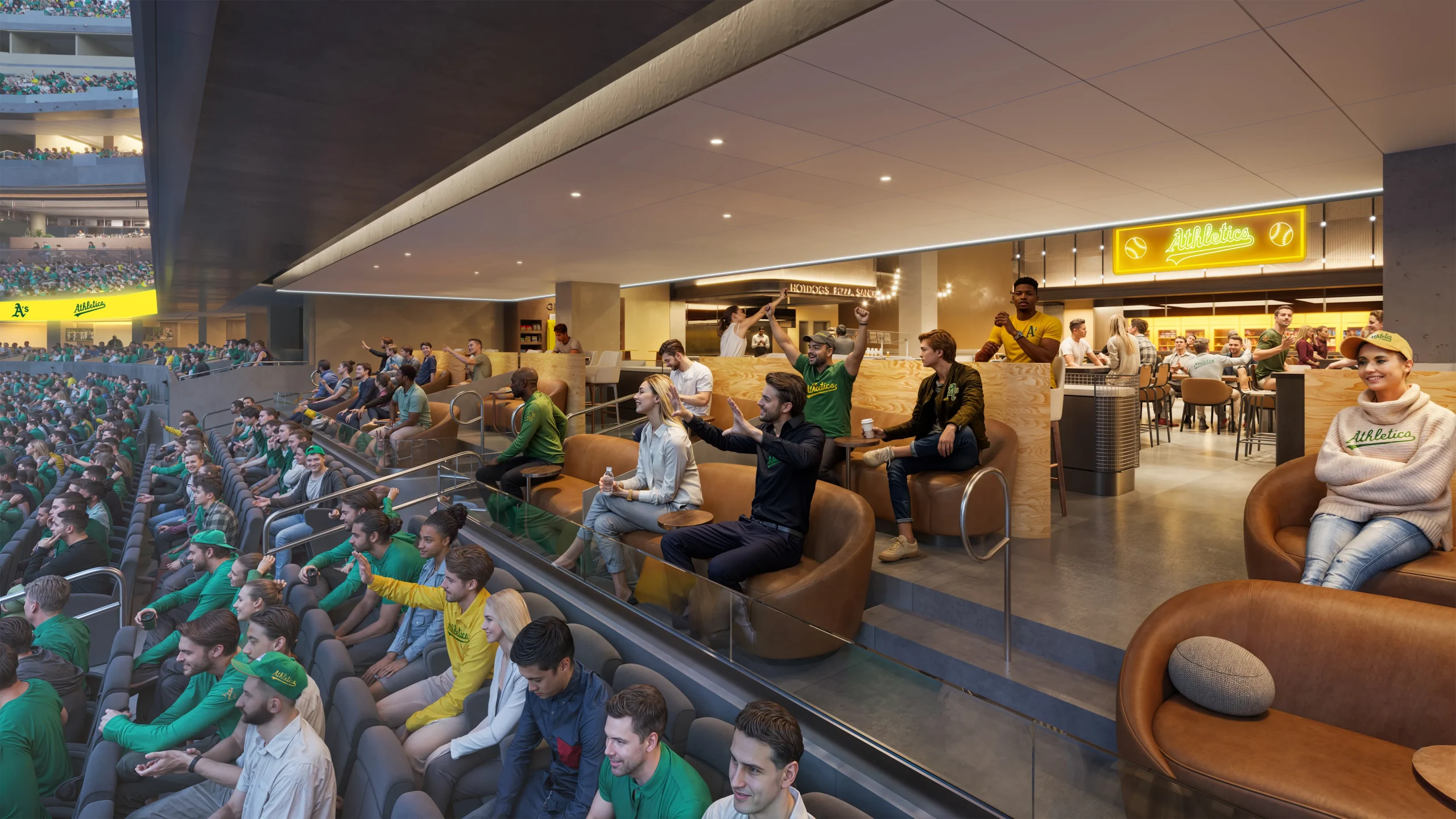
The Athletics Ballpark will function as a multipurpose venue, able to host concerts, conferences, and other events. Future development is expected to surround the ballpark, including an on-site hotel and casino.
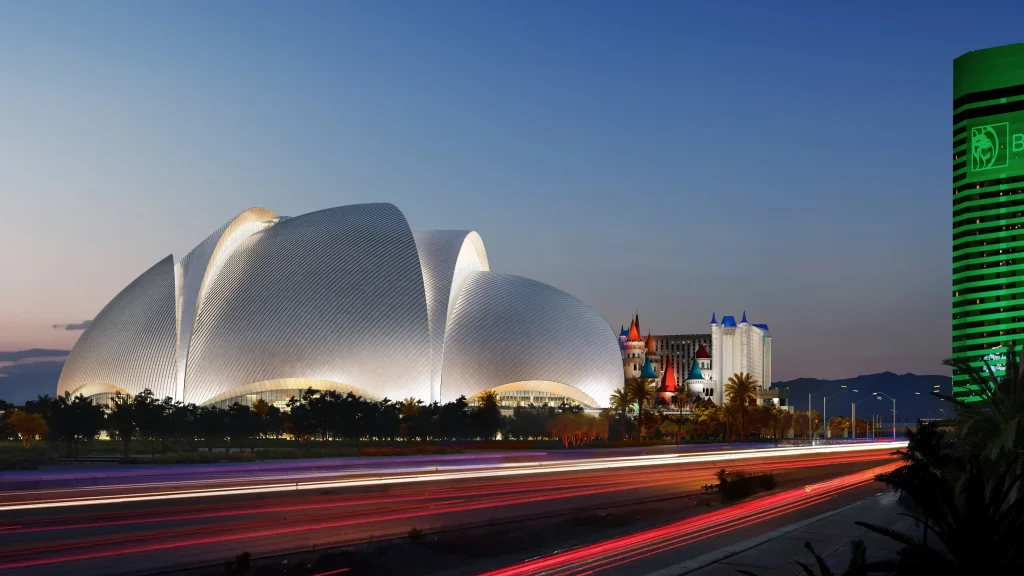
Architects and designers interested in mastering tools like Rhino, Grasshopper, Unreal Engine, and more, the same tools shaping projects like the Athletics Ballpark, can explore advanced computational design courses at PAACADEMY, a global platform for design innovation.
Athletics Ballpark Project Details
Location: Las Vegas Boulevard (between Tropicana Avenue and Reno Avenue), Las Vegas, NV
Name: Athletics Las Vegas Ballpark
Architects: BIG – Bjarke Ingels Group & HNTB
Size: 925,000 sq ft
Capacity: 33,000
Client: Athletics
Expected Opening: Spring 2028
Images © Negativ




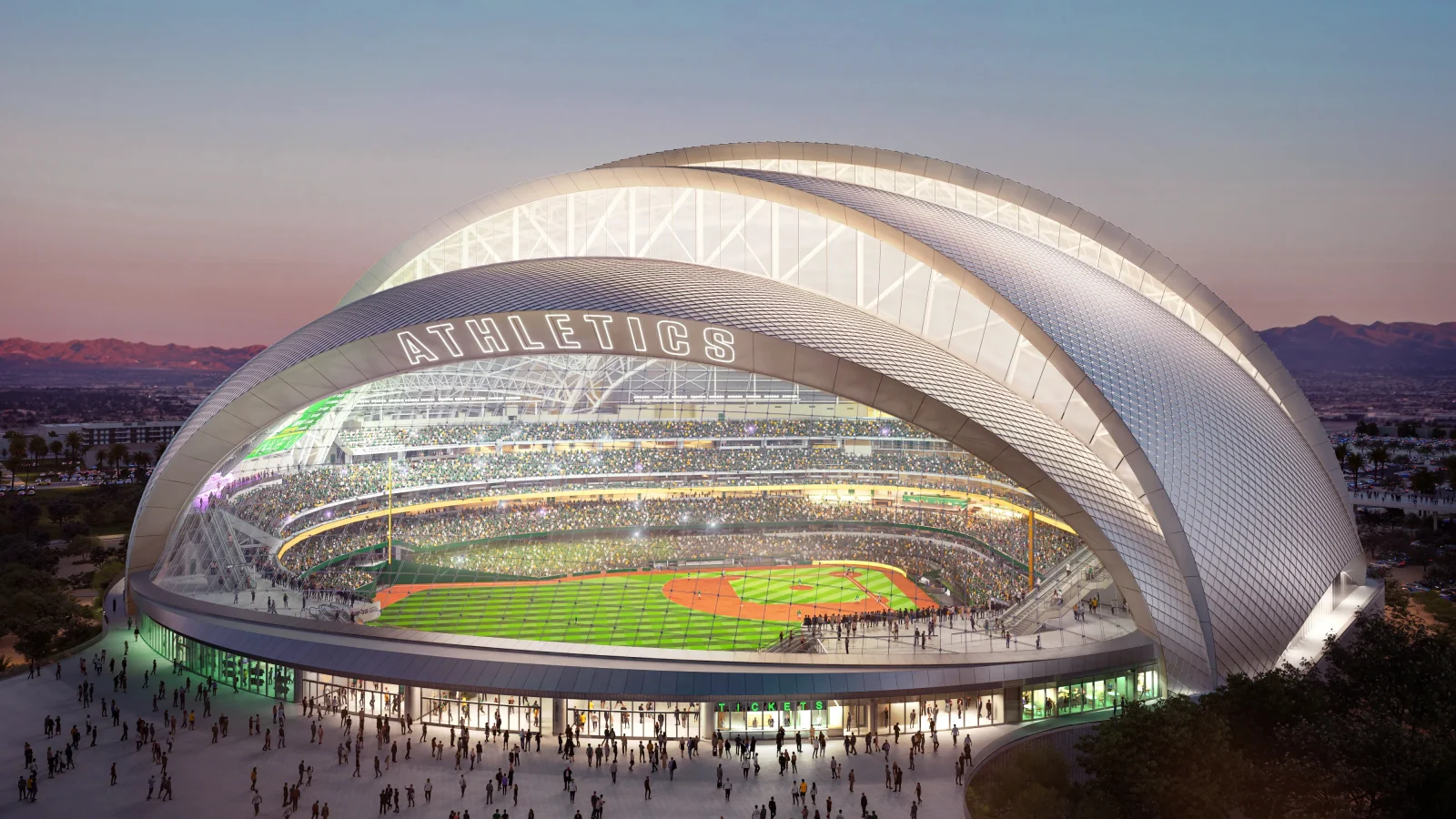
















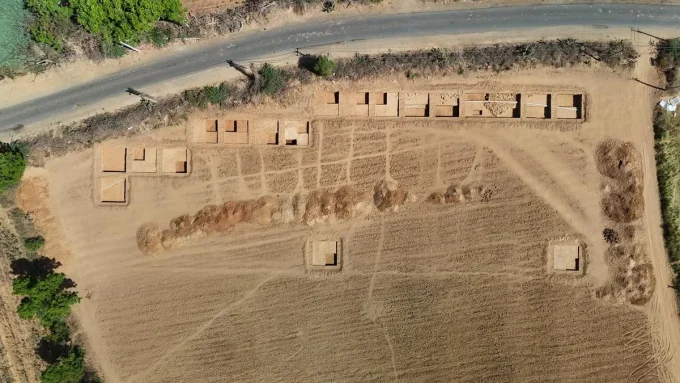
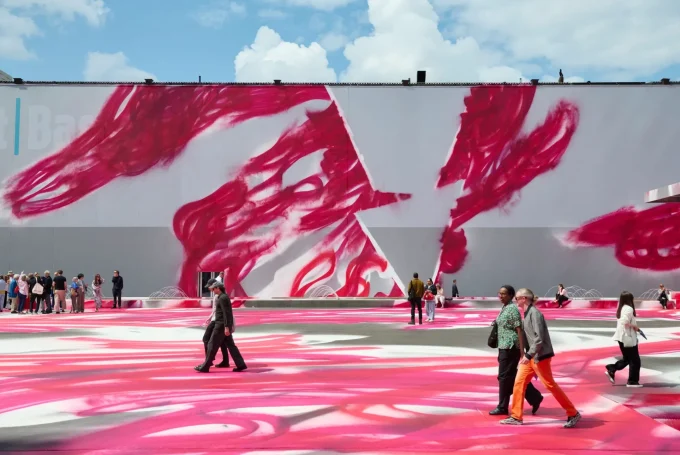
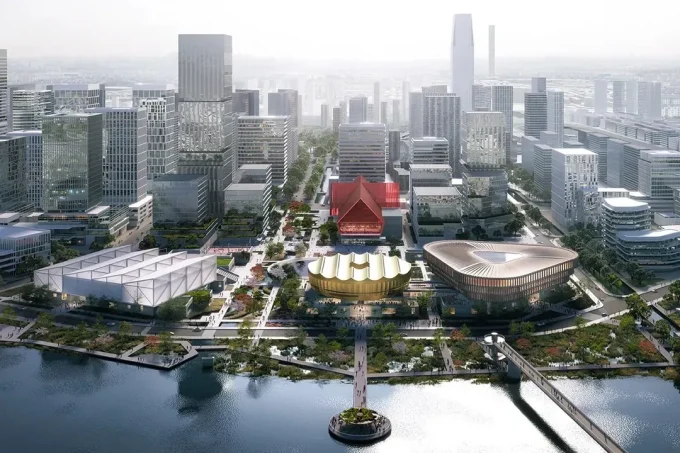
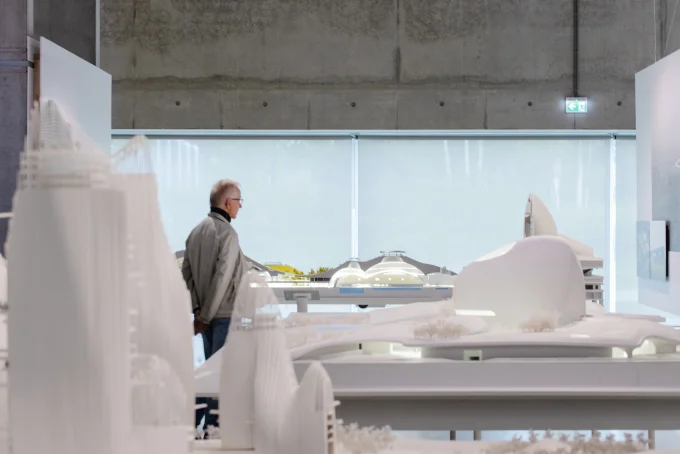



Leave a comment