Stadiums where sports competitions are played are impressive structures that bring together thousands of spectators, reflecting the spirit of cultures and cities. Stadiums, which emerged as simple playing fields and transformed into complex sports complexes within the scope of evolving needs, today meet architectural requirements and offer a comfortable match experience for players and fans.
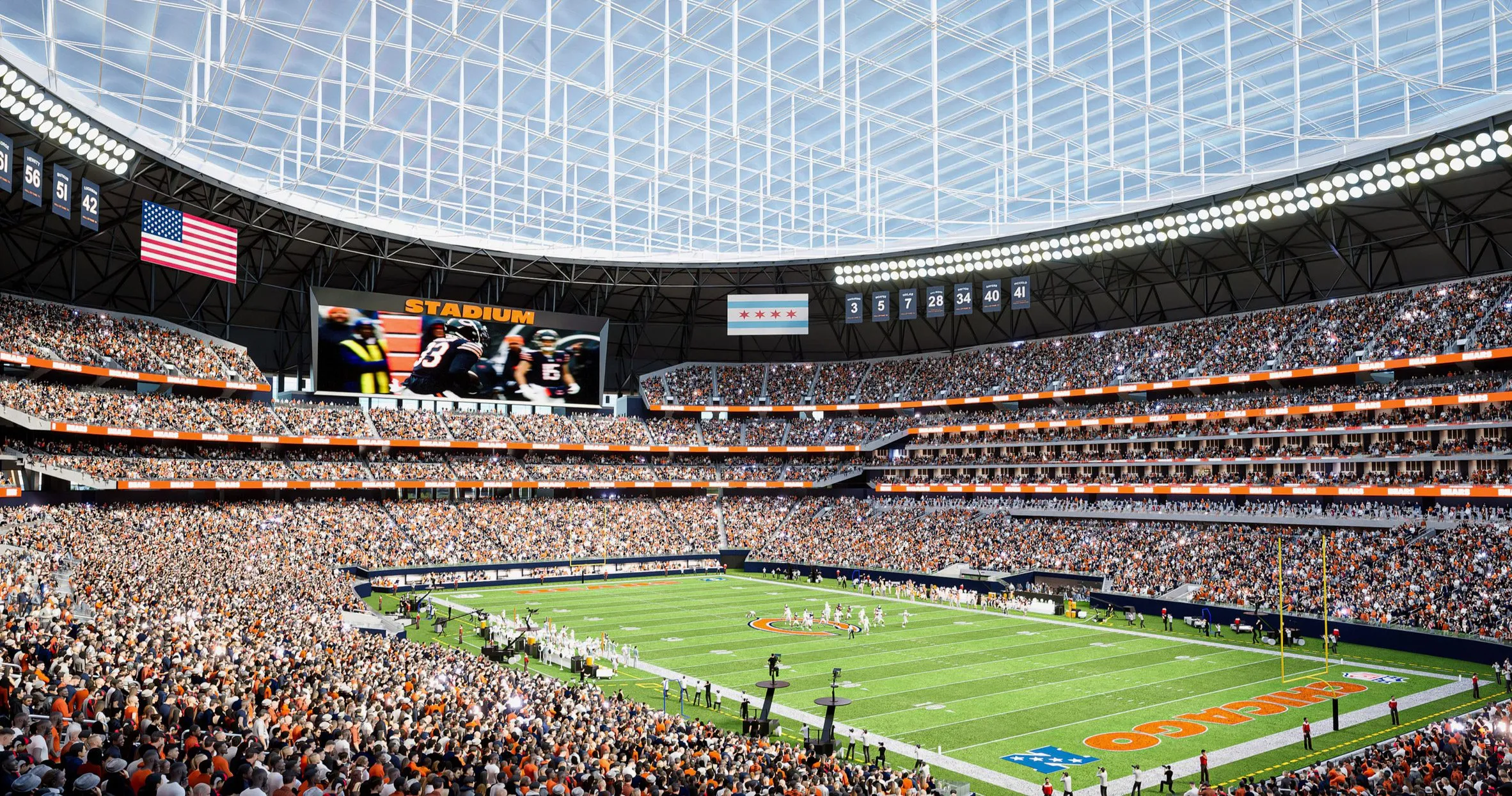
The United States is one of the countries where the sports economy and fan culture are most powerful. The remarkable stadiums in different cities have been built with architectural and engineering technologies that require high skill, pushing the boundaries of design. These stadiums enhance the spectator experience and host a wide range of activities, becoming iconic elements of the cities’ skylines. Many of the stadiums currently under construction in the U.S. are designed to impact the world of sports significantly.
Here are the seven upcoming stadiums across the US:
1. Etihad Park
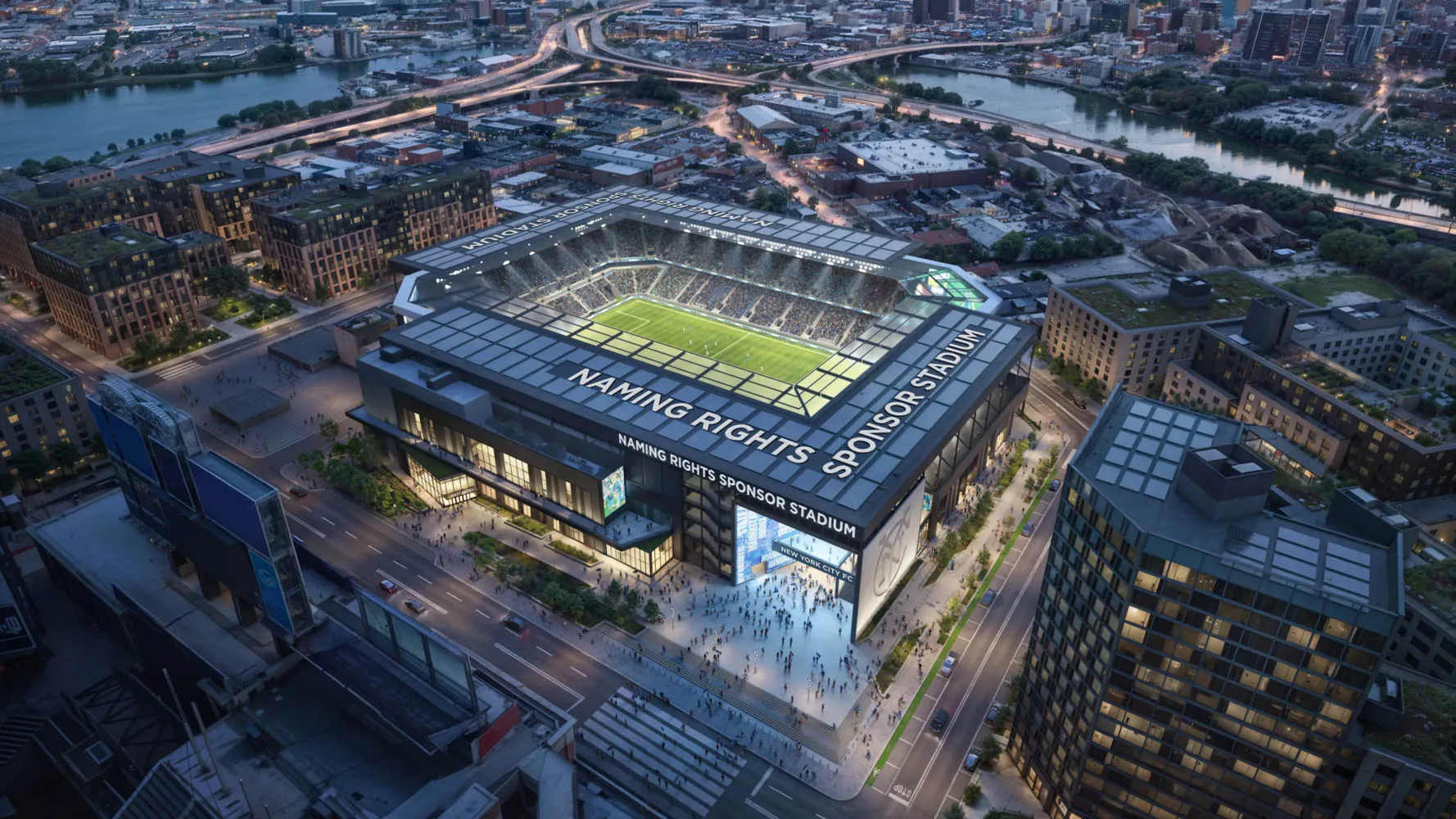
Location: New York
Architect: HOK
Construction began in 2024 and is scheduled to be completed in 2027. Etihad Park is the first privately built home of New York City FC MLS. As the first fully electric-powered stadium in MLS, it will have a seating capacity of 25,000. The stadium, which aims to provide an exciting match atmosphere, also provides 35,000 square feet of public space that can be operated on non-match days.
The main entrance of the stadium, known as “The Cube,” is located at the southwest corner and features a rectangular portal clad in LED panels on the interior. In addition to the new stadium, Etihad Park, developed by HOK, is designed to include 2,500 affordable units and residential buildings with retail and service areas. Additionally, the complex will include a 250-room hotel and a 650-seat school.
With a projected cost of $780 million, Etihad Park will be privately financed. However, investors will be exempt from property taxes, and the city will take responsibility for infrastructure improvements surrounding the development. The land on which it is built will be leased by the city for 49 years, with an option to extend for 25 years.
2. HighMark Stadium (Buffalo Bills’ New NFL Stadium)
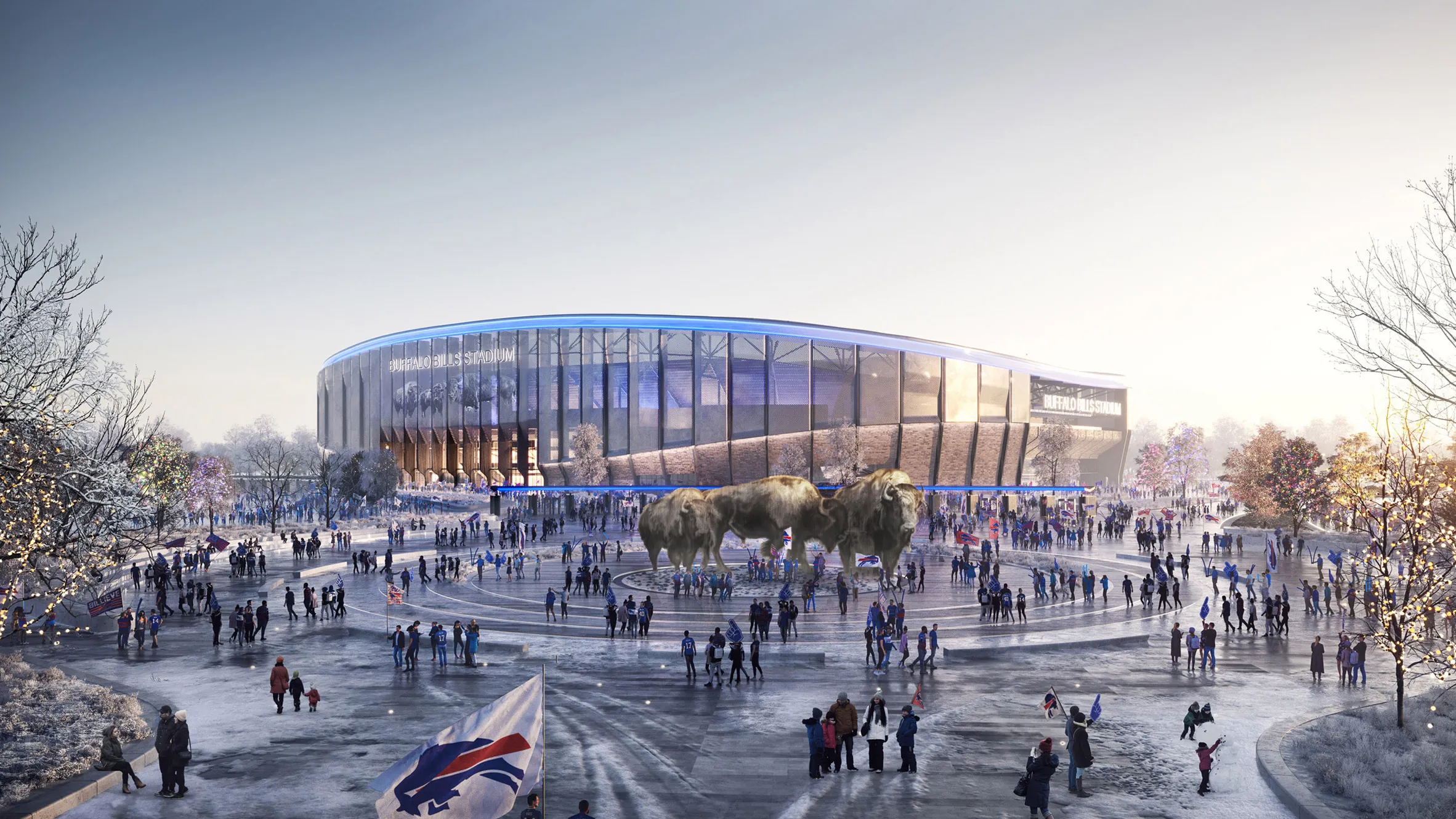
Location: New York
Architect: Populous
The new Buffalo Bills NFL Stadium, designed as the future home of the Buffalo Bills, will be located adjacent to the team’s current Highmark Stadium. Featuring a reinterpretation of historic architecture with modern materials, the stadium aims to provide one of the most distinctive on-field environments in the league, providing a unique Buffalo game-day experience. Inspired by iconic Buffalo landmarks such as “The Rockpile,” “The Aud,” and “Kleinhans Music Hall,” the stadium presents a form shaped to foster a football-focused atmosphere that is both intimate and intimidating.
Designed with the vision of “living and breathing Buffalo,” the stadium embodies state-of-the-art design dedicated to football, capturing the spirit, traditions, and aspirations of the club. Offering an intimate and sheltered environment, the stadium’s seating is stacked on top of each other, increasing crowd noise. There are large areas on the sidelines where fans can get food and drinks.
A 360-degree canopy envelops the stadium’s seating. A unifying element, the canopy follows the form of the bowl and the exterior, descending toward the end zones and rising toward the center. At the heart of the northeast entrance is “The Family Circle,” marked by a majestic sculpture of an American bison family, bringing fans together in a symbol of community.
The exterior of the stadium is dominated by a series of repeating vertical fins that wrap around the building from the ground to the base of the canopy. A perforated metal panel curtain extends between and above the colonnade fins. The primary purpose of the curtain is to protect fans from the elements while preserving the outdoor football experience, which allows the weather to be one of the team’s strongest allies. The stadium, which will seat 60,000, is scheduled to open in the fall of 2026.
4. Cleveland Browns Stadium (Huntington Bank Field)
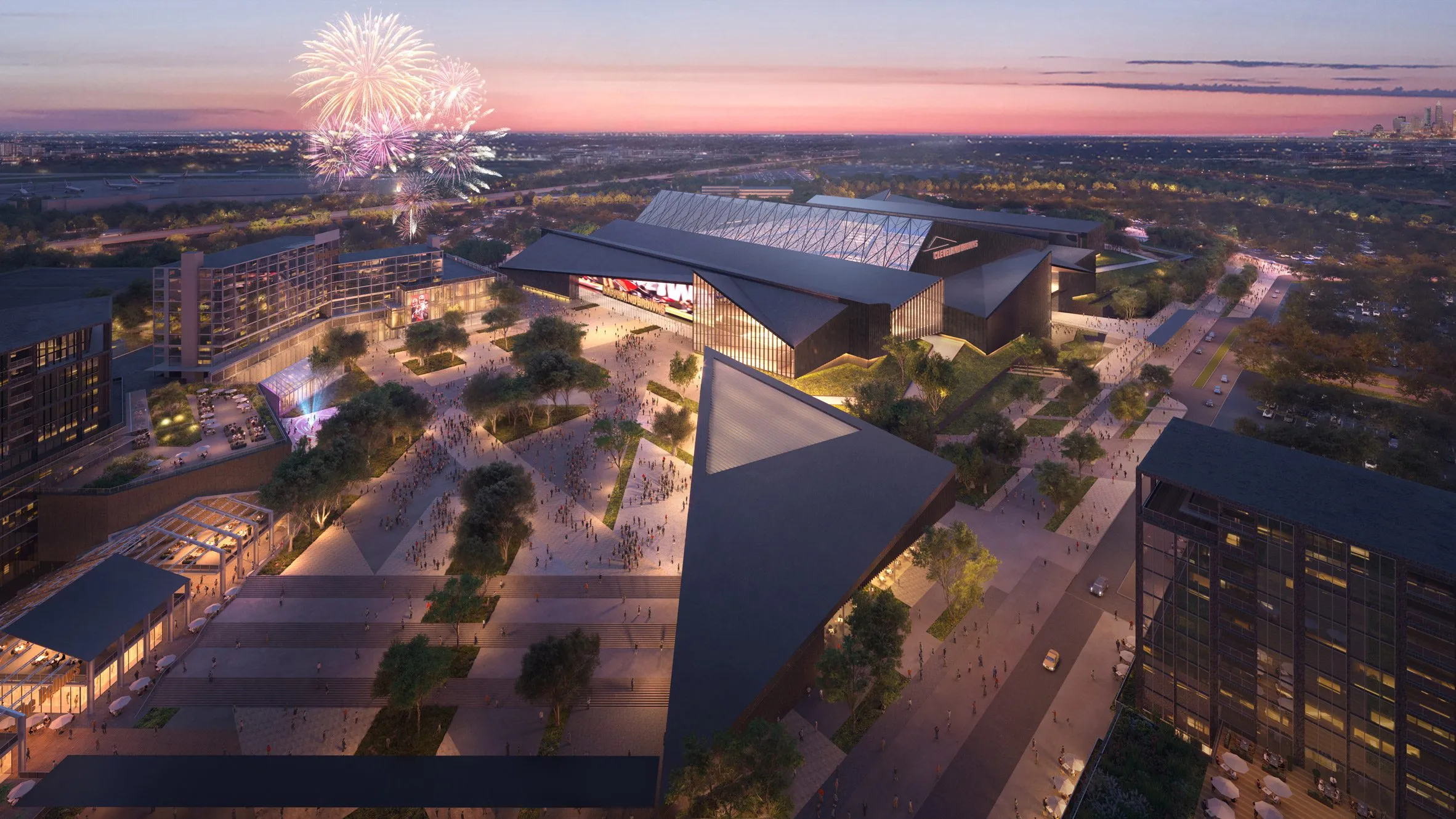
Location: Brook Park, Ohio
Architect: HKS
Designed by HKS for the NFL team, the Cleveland Browns, Huntington Bank Field is a 67,500-seat indoor stadium. Located on a former industrial site, the stadium catalyzes the revitalization of the surrounding area.
Since approximately 85% of the fan base resides outside of Cleveland, accessibility is a key focus. To justify the public portion of its financing model, the stadium is designed to host high-profile, large-scale events year-round, generating the necessary financial and economic impact.
Huntington Bank Field consists of a sloping transparent roof and an angled exterior. The transparent roof allows natural light in and helps to air-condition the interior. Fans enter the stadium by walking under the massive cantilevered roofs. To increase lower-level seating capacity, the stadium is planned to be partially sunken into the ground, provided that it complies with regulations set by the Federal Aviation Administration (FAA).
4. New Las Vegas Stadium
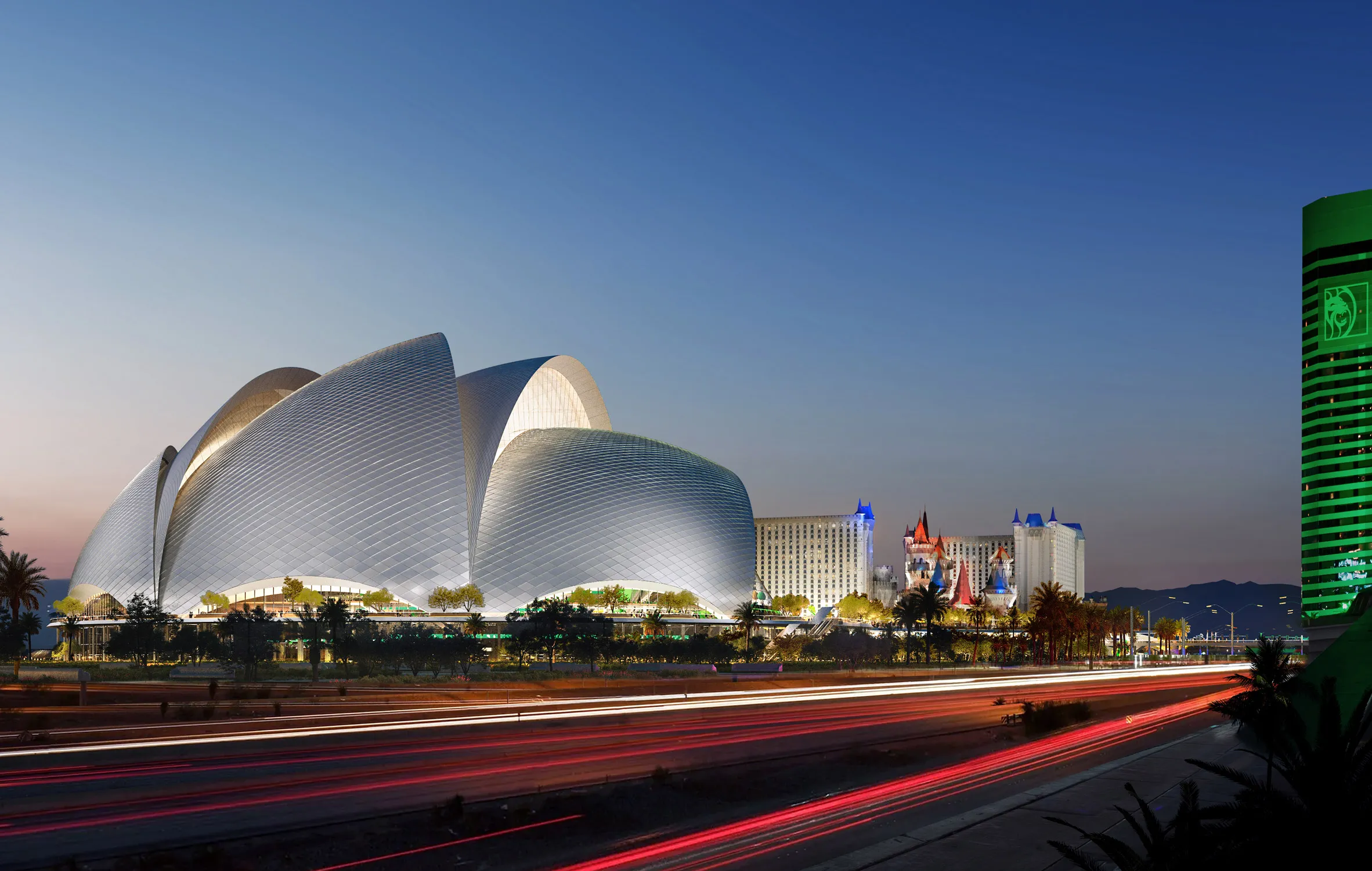
Location: Las Vegas
Architect: BIG ( Bjarke Ingels Group)
The new Las Vegas Stadium, designed for the Major League Baseball team the Athletics (The A’s), who are relocating from Oakland, California, after the 2024 season, is a state-of-the-art baseball venue. Designed in collaboration between BIG (Bjarke Ingels Group) and HNTB, the upcoming stadium will feature the world’s largest cable-net glass wall.
The enclosed ballpark will have a seating capacity of 33,000 and a massive dome composed of five overlapping shell-like forms clad in shimmering metal. The design of the dome’s shell draws inspiration from both the swirling flags worn by baseball fans and the form of the armadillo, a creature native to the American Southwest.
The shape of the structure responds to the environmental conditions of the desert city. The metal exterior blocks all direct sunlight, but light is admitted through the glass wall that frames the Strip view. Five banner-like arches surrounding the ballpark provide shade from the intense Nevada sun while opening up to soft northern daylight. The stadium is expected to be completed by spring 2028.
5. EverBank Stadium
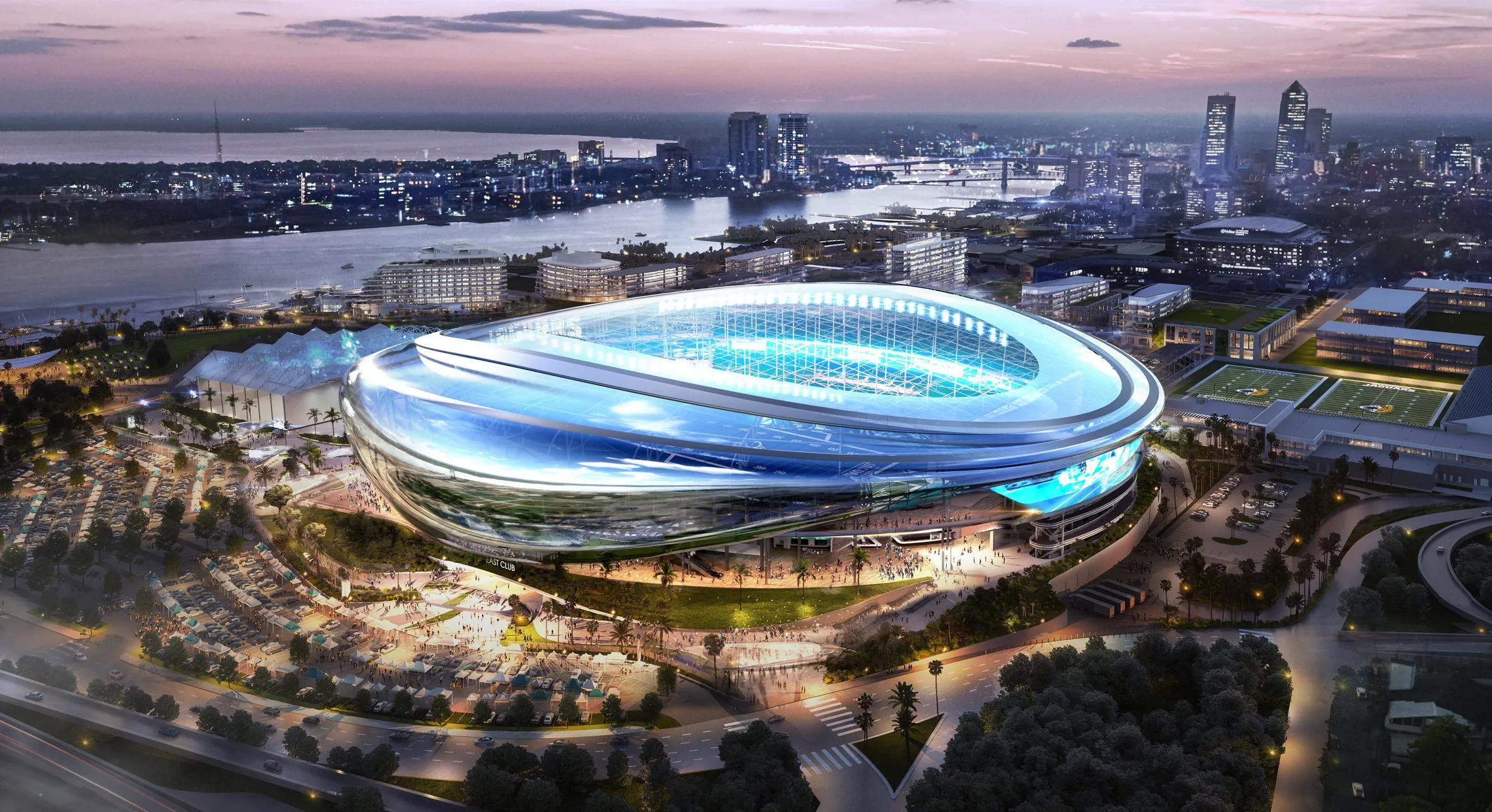
Location: Florida
Architect: HOK
EverBank Stadium is the NFL Stadium of the Jacksonville Jaguars and has become one of the upcoming stadiums with the renovations led by HOK. The project, called the “Stadium of the Future”, will wrap the existing stadium in a curved, reflective coating and expand it with a transparent membrane.
The stadium, which will be four times larger than its current size with the renovations, will have the hall surrounding the seating area removed, and the entire stadium will be enclosed. This will allow seating for a crowd of 62,000 fans, while the number can be increased to over 71,500 for special events.
The ribbon designed to wrap around the stadium expands in certain areas to form large, bulging façades, and narrows into strip-like shapes at entry points to create extended lobby spaces. These lobbies are planned to be filled with a variety of interactive elements and restaurants.
The stadium’s new domed roof, called the ‘fritted roof membrane’, will protect the pitch during Florida’s rainy months while allowing natural light to enter. The design also includes a ‘subtropical’ park that will surround the stadium and frame the walkways around the stadium.
6. Chicago Bears Stadium
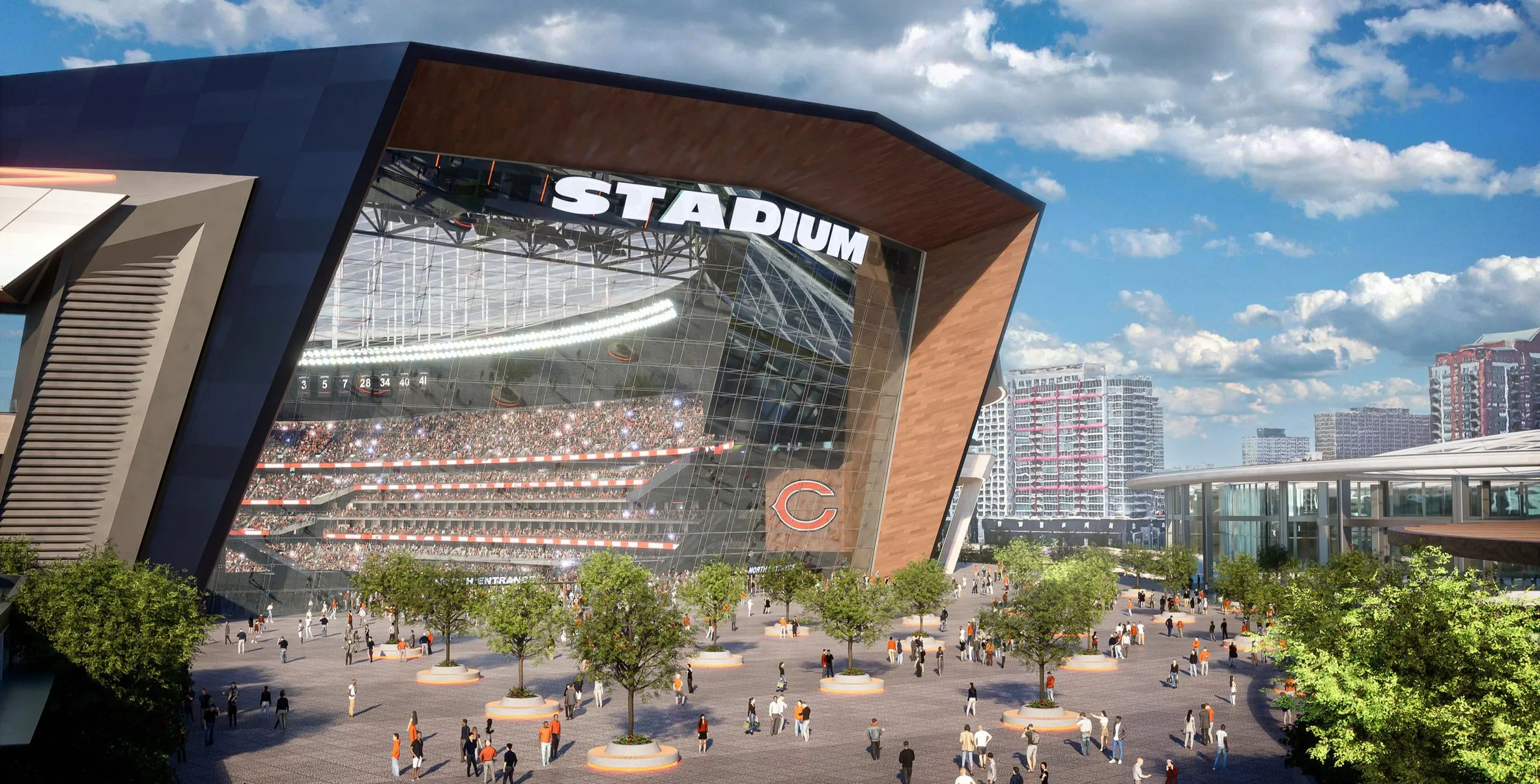
Location: Chicago
Architect: Manica Architecture
The new stadium, which will replace Soldier Field, the current home of the NFL’s Chicago Bears, is located on the shores of Lake Michigan in Chicago. Expected to break ground in the summer of 2025 and open in 2028, the stadium will be a multi-purpose recreational campus that will bring a variety of concerts, community celebrations, and sporting events to the city. The recreational campus will enhance the existing vibrancy of the city center and enhance connections to neighboring museums, drawing visitors to a vibrant and dynamic cultural destination year-round.
The new state-of-the-art stadium has a semi-transparent roof. This roof allows natural light in, supporting energy efficiency and providing a comfortable indoor environment. The multi-story glass wall will open the northern end zone to a large public plaza and the Chicago skyline. Designed as a frame opening to the city, the glass facade establishes a visual and spatial connection with the city skyline.
Designed to respect the city’s historical memory, the stadium will also include the characteristic Doric columns of the existing Soldier Field structure as a “veterans’ portal” on the north facade. Thus, the Chicago Bears’ new stadium is not only a sports facility, but also a candidate to become a new city landmark with its architectural, historical, and social contexts.
7. New Nissan Stadium
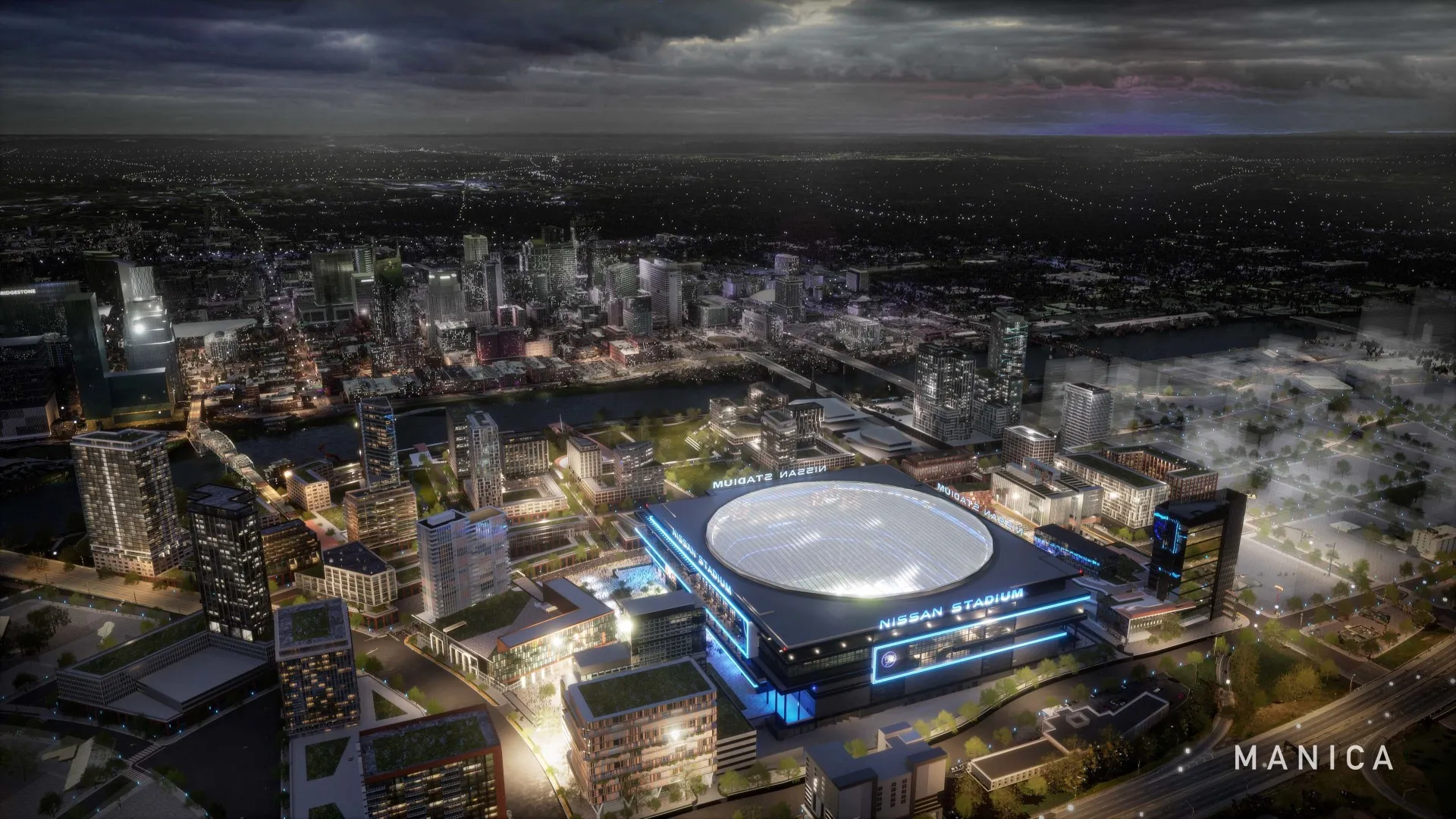
Location: Tennessee
Architect: Manica Architecture
The New Nissan Stadium, which will be built on the east side of the existing Nissan Stadium, is designed to combine modern urban living, technological advancement, and architectural vision. Expected to open in 2027, the stadium’s design features improved sightlines for all spectators through viewing experiences, outdoor terraces and patios offering panoramic views of Nashville, a circular, high-tech ETFE translucent roof, and sustainable materials throughout the building. This will make the New Nissan Stadium a structure capable of hosting world-class events and delivering a world-class fan experience for everyone who walks through its doors.
With a seating capacity of 60,000, the new stadium will be enclosed, allowing it to host a wide variety of events year-round regardless of weather conditions. The covered roof will protect the interior bowl from external elements and contribute to increased sustainability. Featuring a design inspired by the City of Nashville, the New Nissan Stadium complements the larger East Side development plan led by the City of Nashville. The design emphasizes multi-purpose functionality to maximize the number and types of events that can take place in the building.
The project will also include a 12,000-square-foot community space dedicated to hosting classes, job training programs, and other community-focused events for local schools. The new stadium design will maximize sustainability to minimize waste, net energy, and net water status while pursuing U.S. Green Building Council LEED Gold certification.
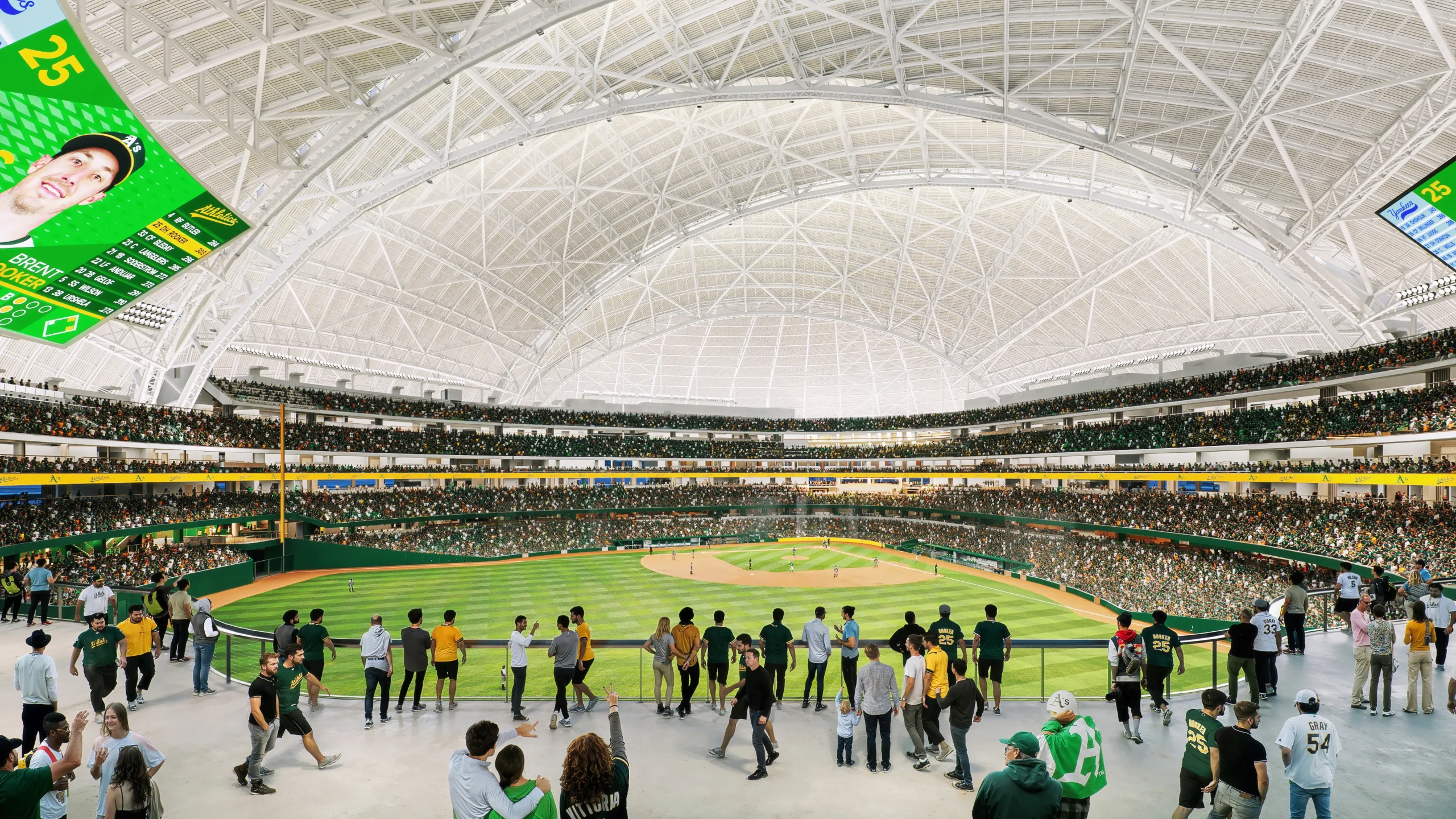
In the United States, sports are not only entertainment or competition tools, but also an inseparable part of urban memory and social unity by bringing millions together. Stadiums, which enable sports competitions to take place most effectively, go beyond being just a playing field and become a public form. The upcoming stadiums in the US will continue to reinforce this sports culture and are designed that aim to bring spectators together with various events. These structures, where architecture and sports come together, continue their construction as a candidate to become a meeting point for fans and a unique piece for the city skyline.




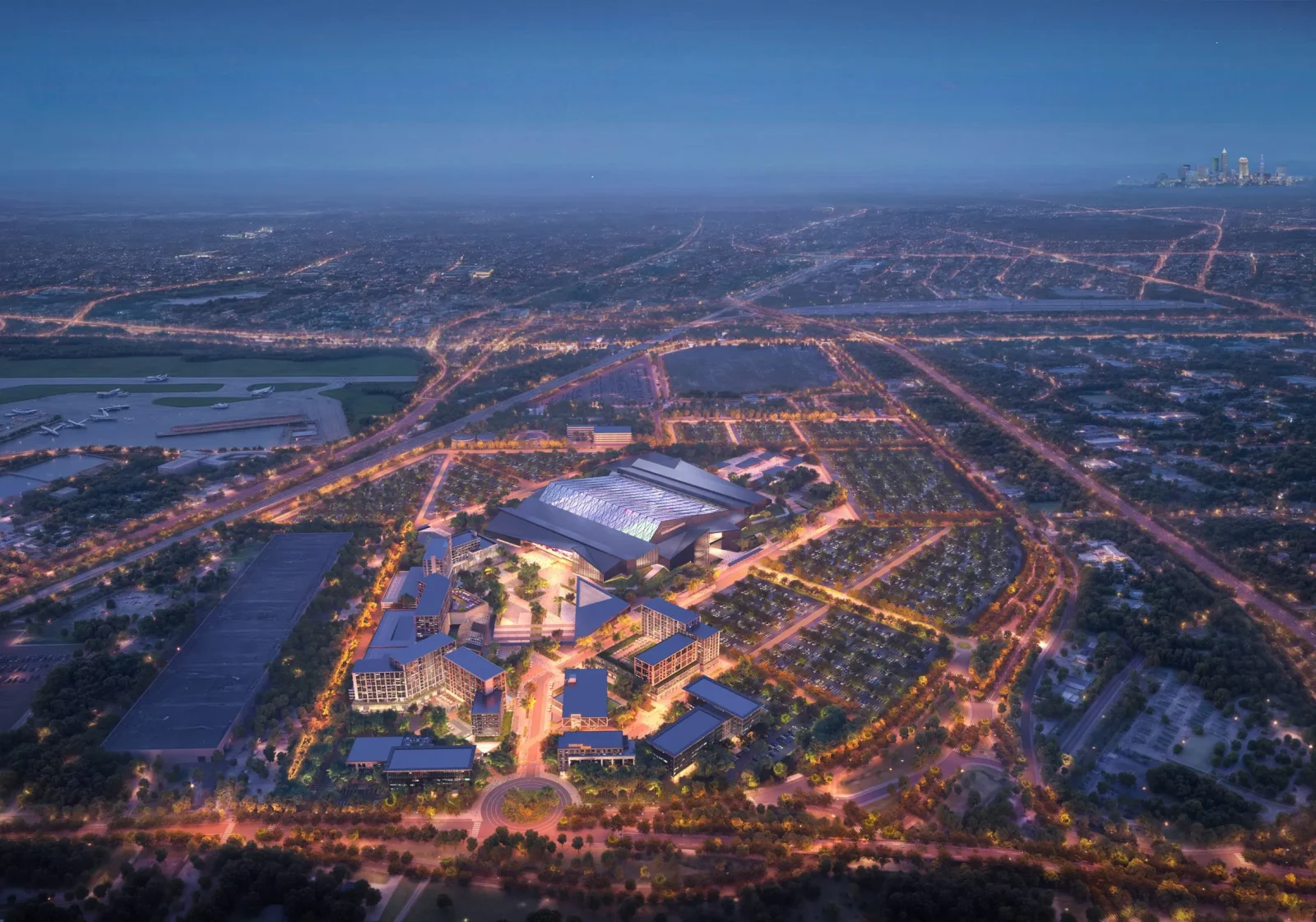

















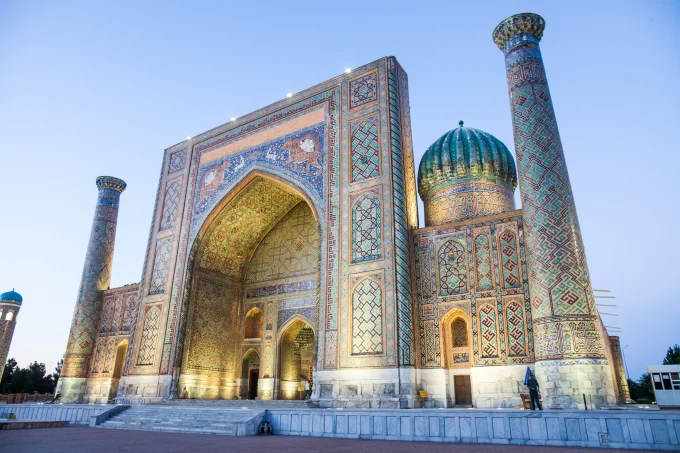
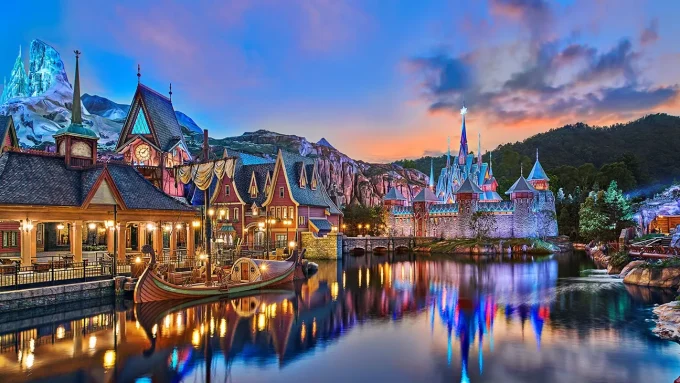



Leave a comment