Morphosis Architects designed the Orange County Museum of Art (OCMA) new building as a contemporary piece of bold architecture with folded facades, irregular curves, and grand outdoor stairs. All clad in white Terracotta rain screen panels inside out, this serene art piece in the vibrant art City of Costa Mesa in Orange County in California draws the passerby towards itself with its charismatic design.
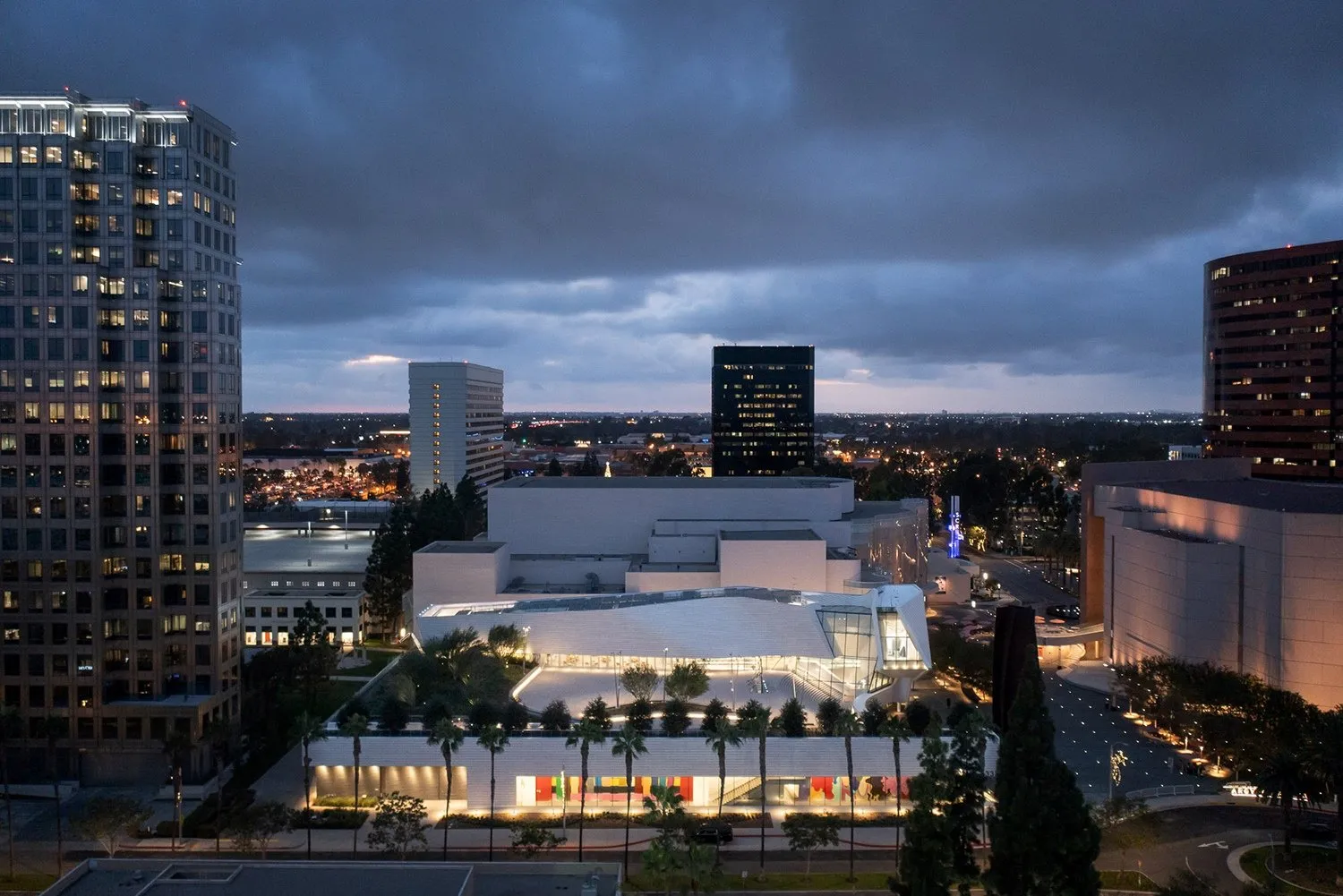
Opened in 2022, OCMA was planned and designed within an existing arts and cultural complex. It was essential to blend the new OCMA building with the surroundings. Morphosis Architects wisely designed inviting outdoor spaces as urban pockets and integrated them within the new OCMA building, especially considering that the new building was planned to occupy the last remaining open area of the arts and cultural complex.
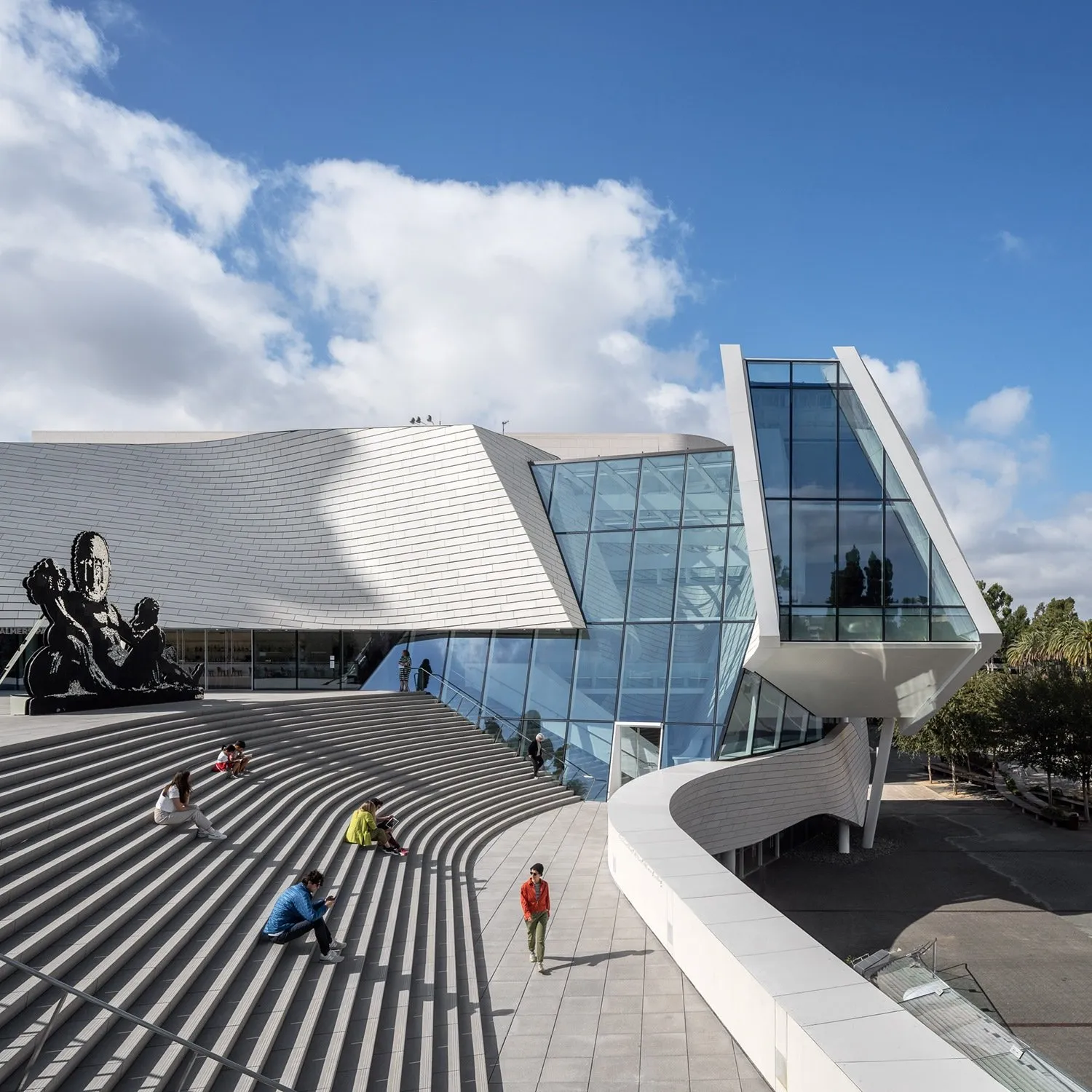
The Orange County Museum of Art was designed with the central arts plaza in mind. Its materials, form, and spatial programming were chosen in relation to the surrounding buildings, activities, and the plaza. Two sets of grand outdoor steps define the OCMA building, one at the ground level at the entrance, making the OCMA building a continuation of the plaza, and another at the first floor providing a visually striking appearance and a perspective view of the whole arts and cultural complex.
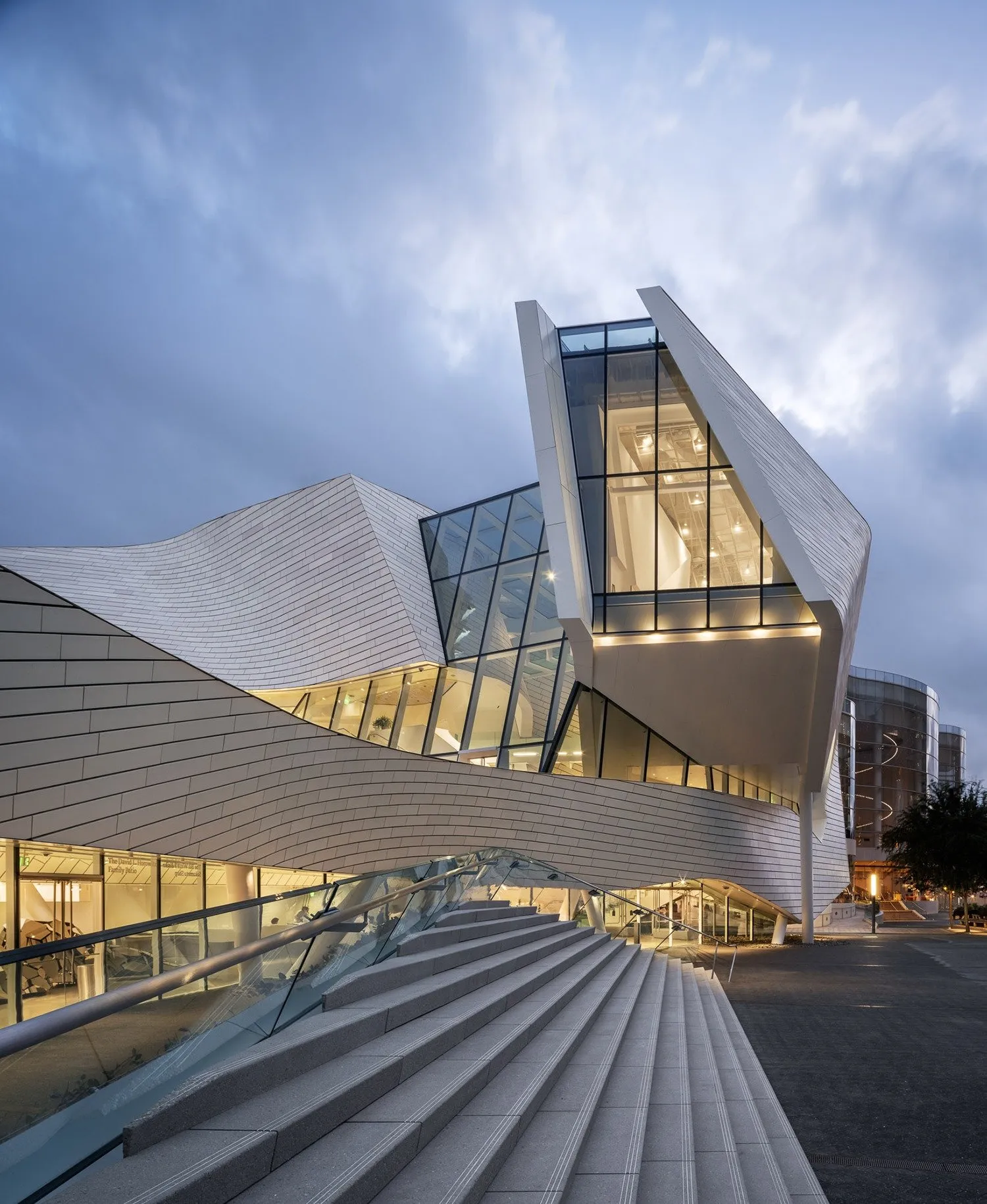
These steps can also serve as cozy seating, inviting people to complement the social aspect and capitalize on the urban nature of the site. In addition to outdoor steps, the Museum features conventional Museum spaces, including various types of galleries, expansive exhibition halls, administrative zones, and services.
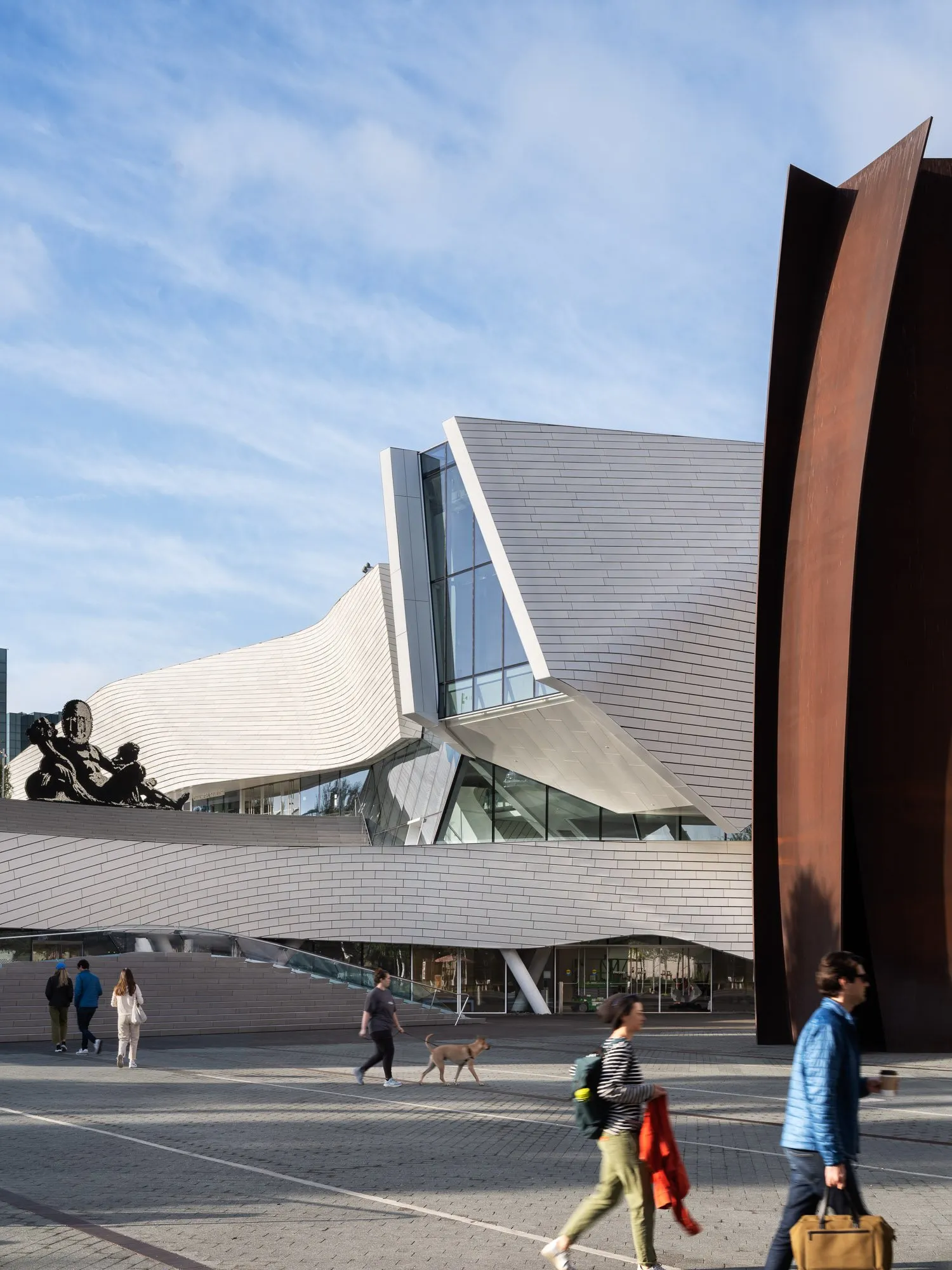
The window gallery draws pedestrians inside, showcasing the museum’s activities and artifacts, and lets visitors get a glimpse of the lively plaza outdoors.
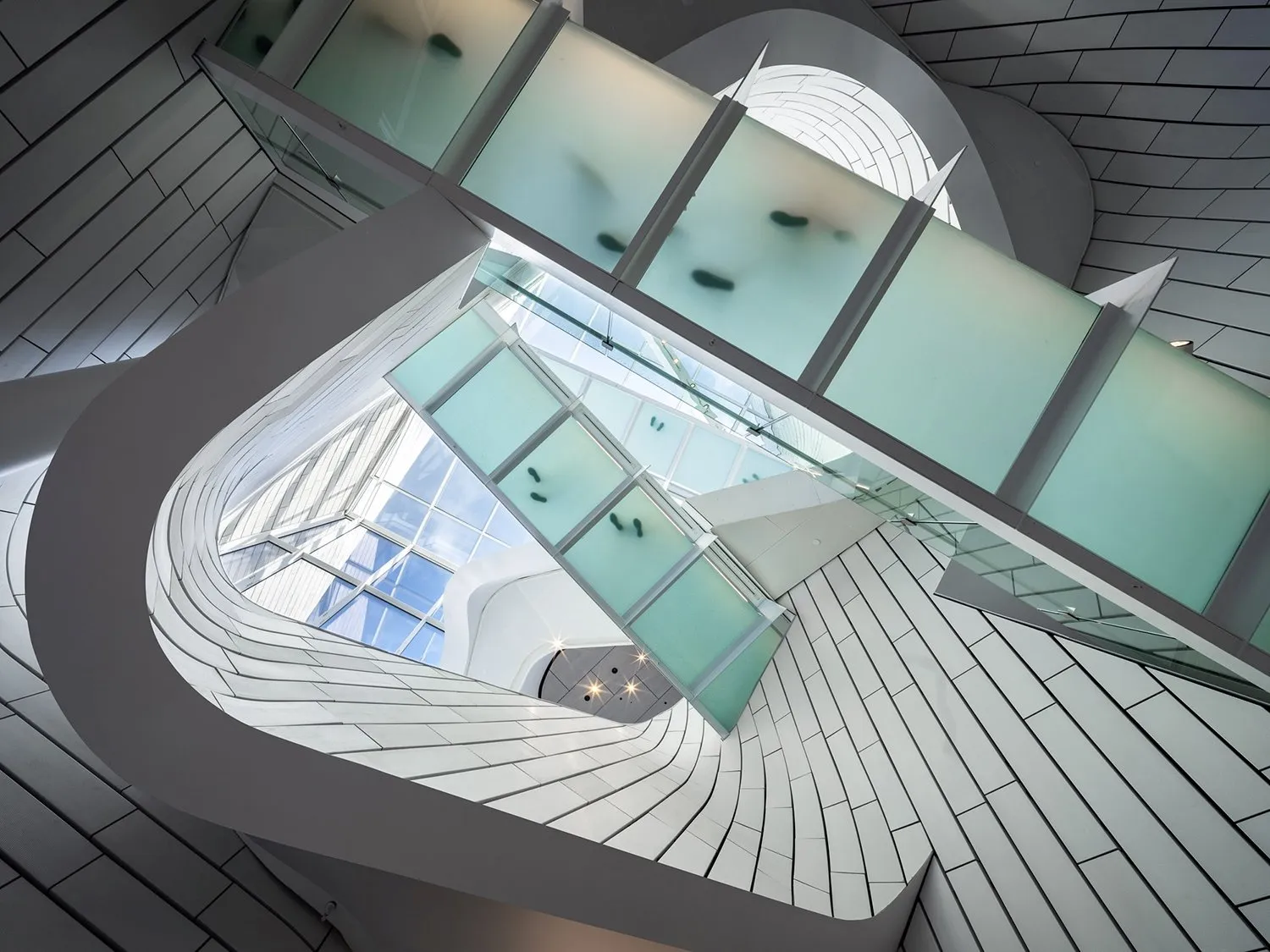
Prioritizing flexibility, the architects have designed the main exhibition space following an open plan with an additional mezzanine level. The mezzanine, along with the atrium ushering natural light into the white galleries and a bridge traversing the atrium, 3-dimensionally, the space becomes playful, evoking curiosity. A range of galleries, including a permanent gallery, a temporary gallery, a black box gallery, and a jewel box gallery, are spread across the levels of the OCMA building.
Owing to the fact that this was the last open site, the architects have topped the museum with a terrace garden filled with native vegetation. This strategy almost recaptured 70 percent of the site area for special events, landscaping, and gathering.
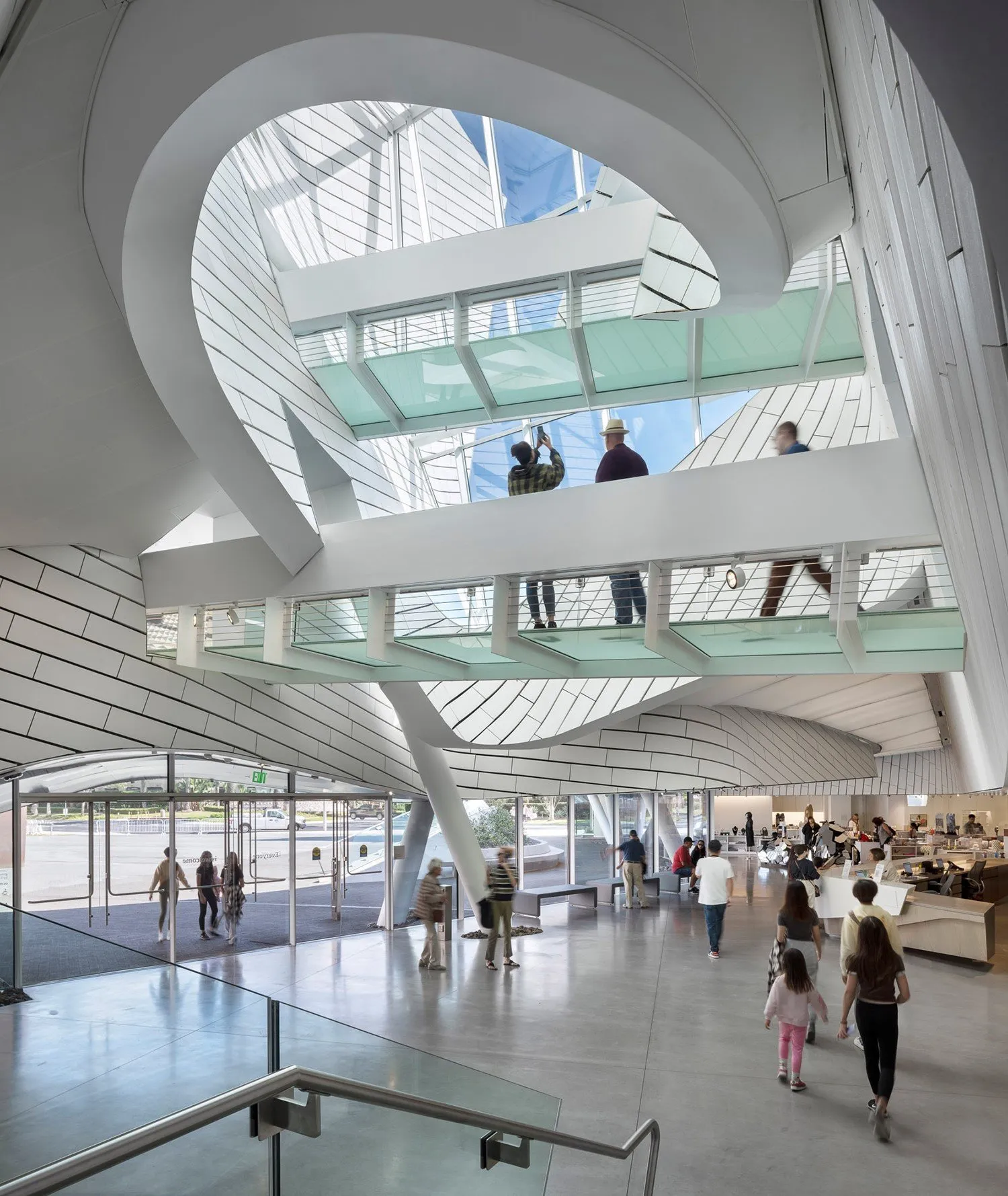
Apart from its intriguing and unique form, the Museum boasts technically sound and sustainable solutions that reduce overall water consumption. Addressing the city’s subtropical Mediterranean climate, the plumbing fixtures and equipment are designed to be efficient.
The irrigation systems are carefully planned, integrating stormwater management and optimizing water usage. The garden that adorns the rooftop of this unique building is paired with permeable concrete underneath, which permits water collection and reuse. Stormwater repurposed outside the museum is efficiently used to irrigate the rooftop garden.
To design contemporary sustainable architecture like Morphosis Architects’ new OCMA building, learn with PAACADEMY. Check out the workshops at PAACADEMY to learn from the industry’s best experts how to use advanced parametric design tools, AI in design workflows, and computational design in architecture!
“Our idea of a post-pandemic museum is not just about the architecture, it’s about the visitor experience… You come into a space that is gracious, warm, and light-filled. It isn’t stuffy. You don’t feel trapped, and you have access to the outside. Addressing the creature comforts was important. There are tons of benches and bathrooms, and there are places to eat,” explained Heidi Zuckerman, CEO and Director of Orange County Museum of Art.
Orange County Museum of Art Project Details
Project Name: Orange County Museum of Art
Location: Orange County, California, USA
Architect: Morphosis Architects
Client: Orange County Museum of Art
Program: Cultural Museum
Status: Completed
Year: 2022
Photography: Mike Kelley




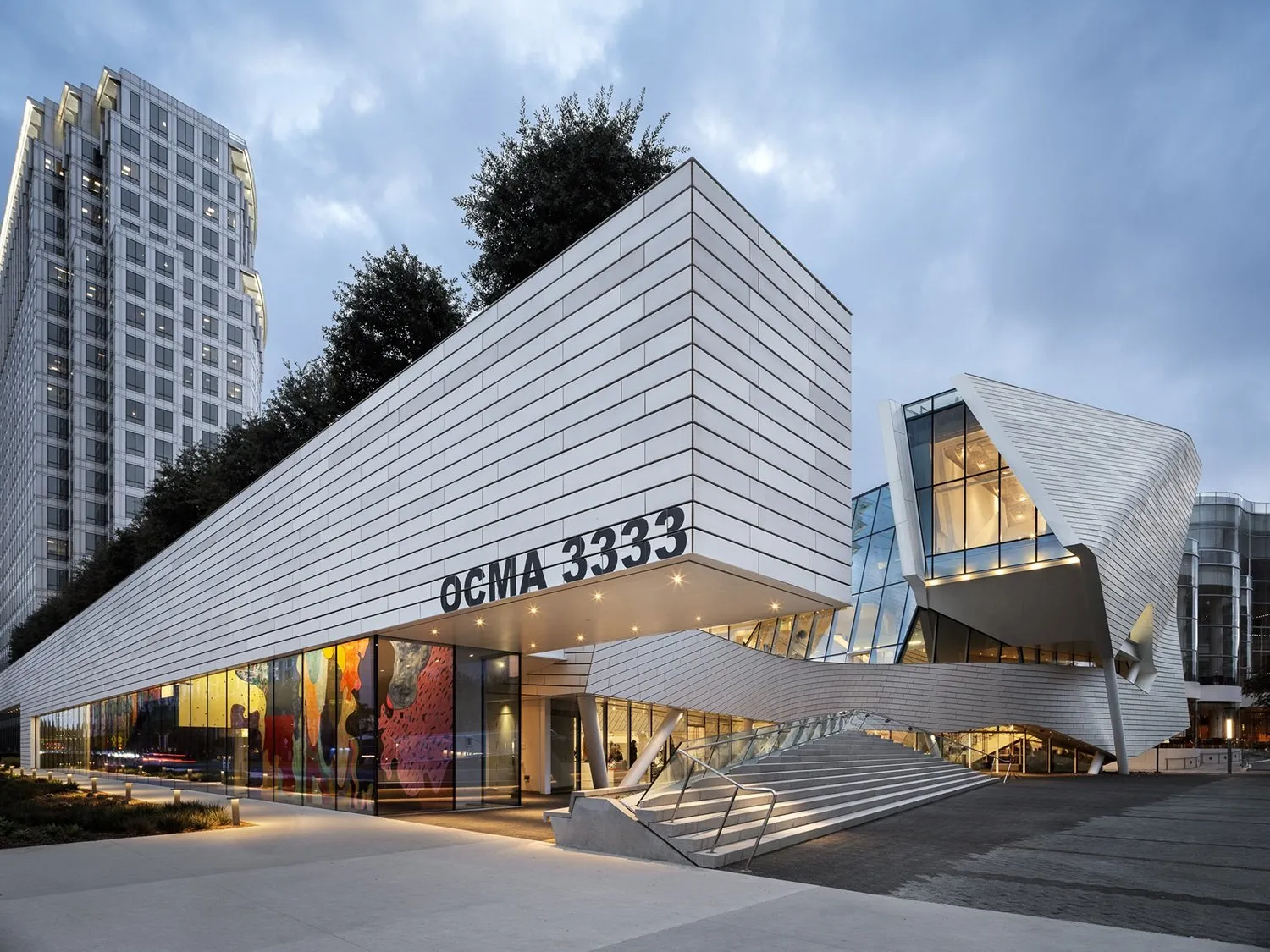




























Leave a comment