The Venice Architecture Biennale 2025, curated by architect Carlo Ratti, turns the city into a global laboratory for future living. The theme Intelligens. Natural. Artificial. Collective. provides an intriguing setting for a fresh wave of avant-garde designs. Homes are being considered as living laboratories, locations of experimentation for energy consumption, materiality, social systems, and AI-assisted behaviors, instead of just being places for private existence. Many of the installations at Venice this year center on this change.
Let us examine a few of the Biennale’s distinctive installations with a residential theme:
1. Deserta Ecofolie
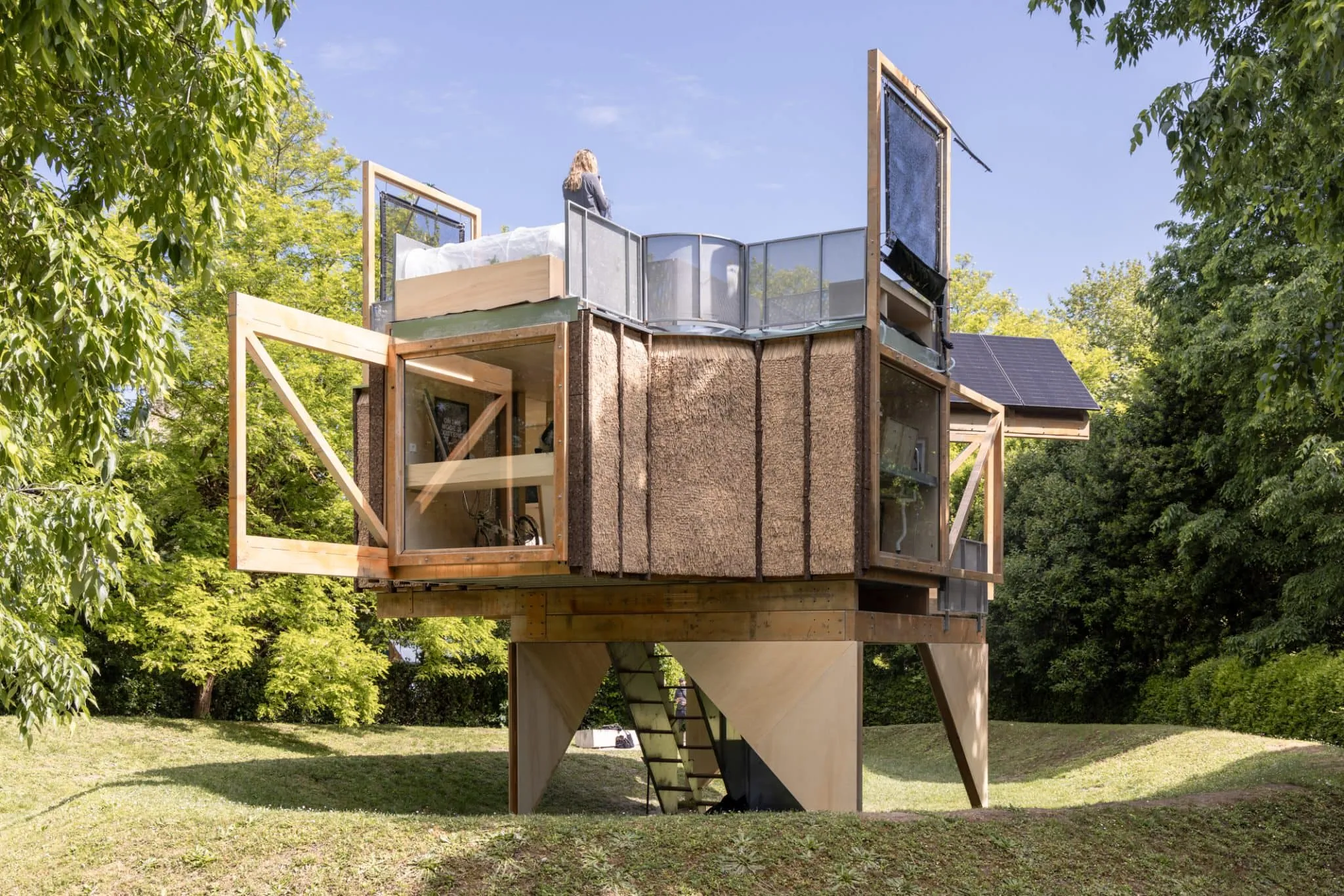
Pedro Ignacio Alonso and Pamela Prado collaborated with interdisciplinary teams from the Atacama Desert Center at the Pontificia Universidad Católica de Chile, CINARK (Royal Danish Academy), Summary Architects (Portugal), and Artworks (Portugal) to design the iconic 16 m² minimum dwelling prototype known as Deserta Ecofolie for Chile’s Atacama Desert.
By combining fog-catching panels, regenerative biogenic façades, photovoltaics, and onboard hydroponic systems for food growing, it aims to serve as a completely self-sufficient, carbon-negative shelter for two people, even in the extremely dry and UV-rich Atacama. The residence, which was constructed as an “eco-technical ensemble,” functions independently of conventional supply networks and serves as a measuring device, or “smallest possible object,” to evaluate survival design.
From a conceptual standpoint, its name references Rayner Banham’s idea that the bicycle is the “smallest possible eco-technical object,” implying a parallel goal to reinterpret architecture’s beginnings as a vehicle of speed, technology, and ecology.
2. HOME
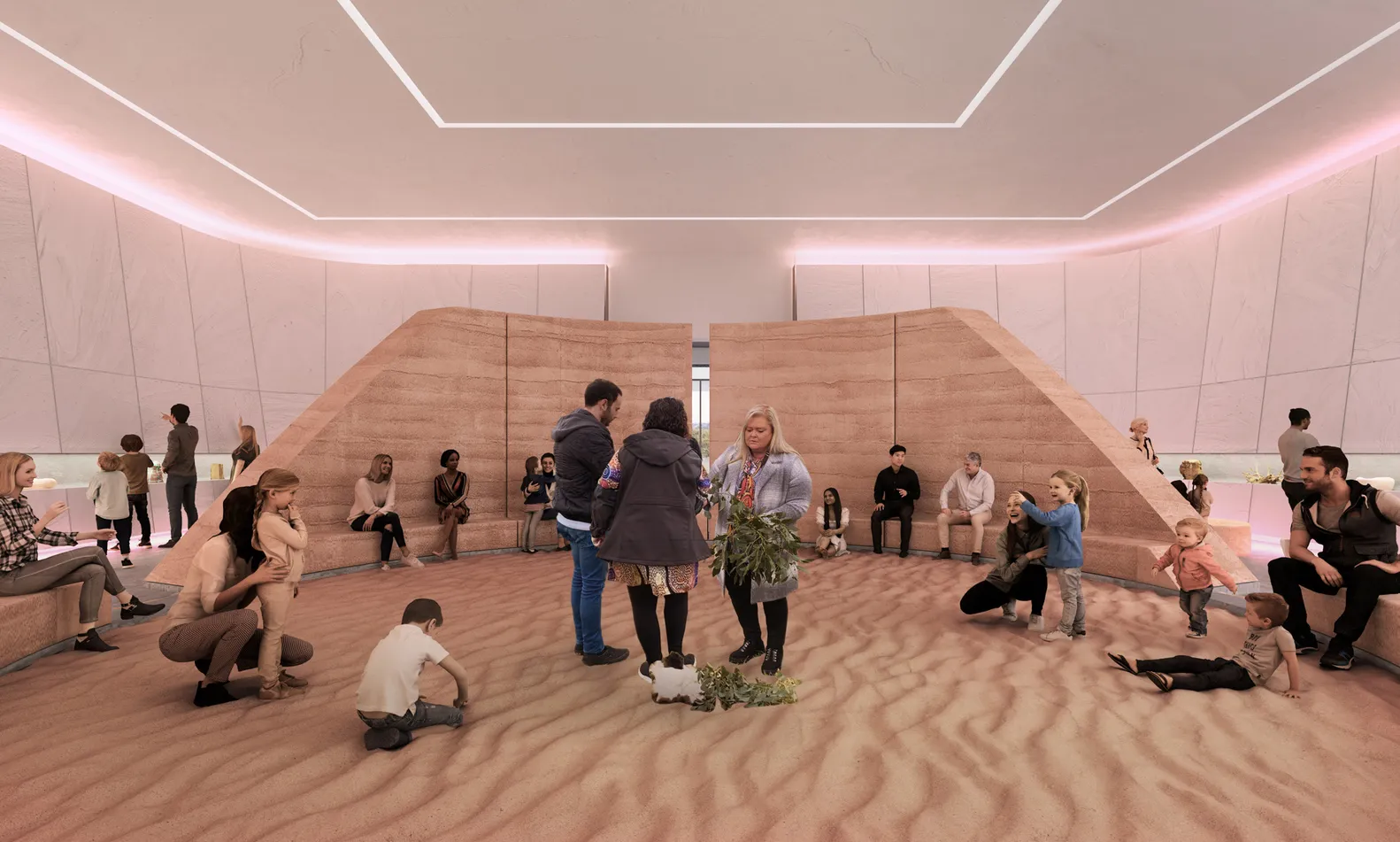
Australia’s first all-Indigenous-led pavilion, HOME, in the 2025 Venice Biennale provides a strong, immersive representation of place and a profound sensory connection to Country.
The three creators are Jack Gillmer-Lilley, Professor Emily McDaniel, an architecture professor at UTS, and Dr. Michael Mossman, an architecture lecturer at Sydney University. For HOME, they looked to the expansive, legendary vistas of the Australian continent for both inspiration and a sense of place. The end effect is a calm, tactile, and profoundly contemplative earth-and-plaster experience of place that contributes to the national dialogue on culture and accountability.
This method invites procedures based on yarning, reciprocity, and shared storytelling in place of prevailing Western frameworks. By working together, the designers hope to show how First Nations’ ideas can influence architectural practice. In addition to changing the way buildings are designed and constructed, the goal is to rethink how people interact with one another and the spaces we live in.
The nationwide education program created in conjunction with the exhibition further embodies this dedication to a shared process. In response to the provocation of home, HOME gathered together 125 architectural and design students from 11 different universities. The largest school of architecture partnership in Australia was the program, which was created by Michael Mossman and Elle Davidson and hosted by the University of Sydney’s School of Architecture, Design, and Planning.
Students were asked to create an object that reflected their own experiences and conceptions of home through a combination of online and in-person activities, such as journaling, sketching, prototyping, and discussion. Visitors are invited to handle, touch, and consider each piece and its backstory as these items frame the final show in Venice.
3. Roofscapes
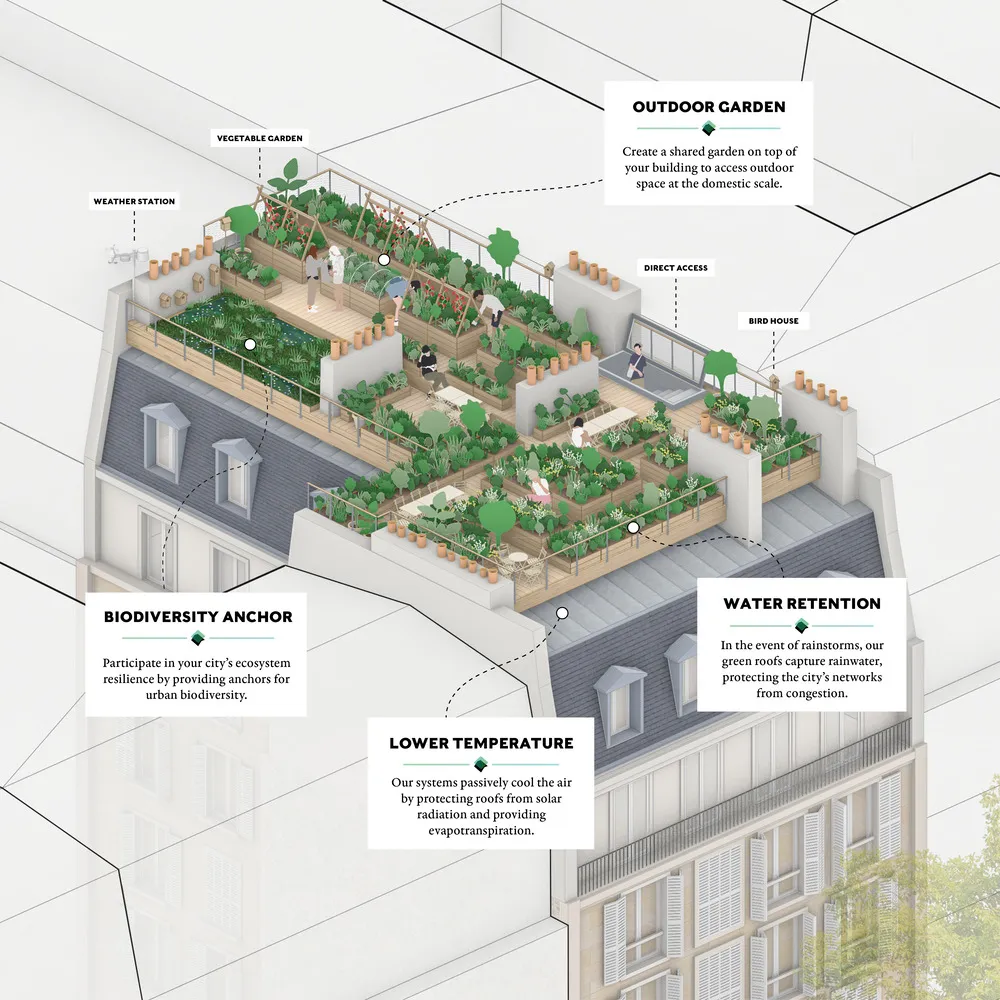
Roofscapes presents Climate Realignment: Tactical Adaptations to Urban Heat at the 2025 Venice Architecture Biennale, which examines how architecture may respond to urban heat. The installation demonstrates how rooftops, often disregarded surfaces, can become active agents in cooling cities through an engaging combination of thermal photography, sensor-based data, and resident interviews. Visitors get a hands-on understanding of how urban heat is felt and reduced by interacting with heat-activated architectural models. Roofscapes is part of the Biennale’s larger subject that combines science, design, and personal experience to suggest rooftops as climate resilience tools in addition to shelter.
In addition, these rooftop interventions are smart solutions to the housing problem, climate change, and the demand for sustainable urban densification. By incorporating shelters that honor historic architecture while adjusting to shifting environmental circumstances. The display at the Arsenale provided a roadmap for sustainable urban futures where building develops upwards rather than outwards by asking visitors to imagine rooftops as lively and ecologically active locations using large-scale models and climatic data visualizations.
4. The Land Remembers
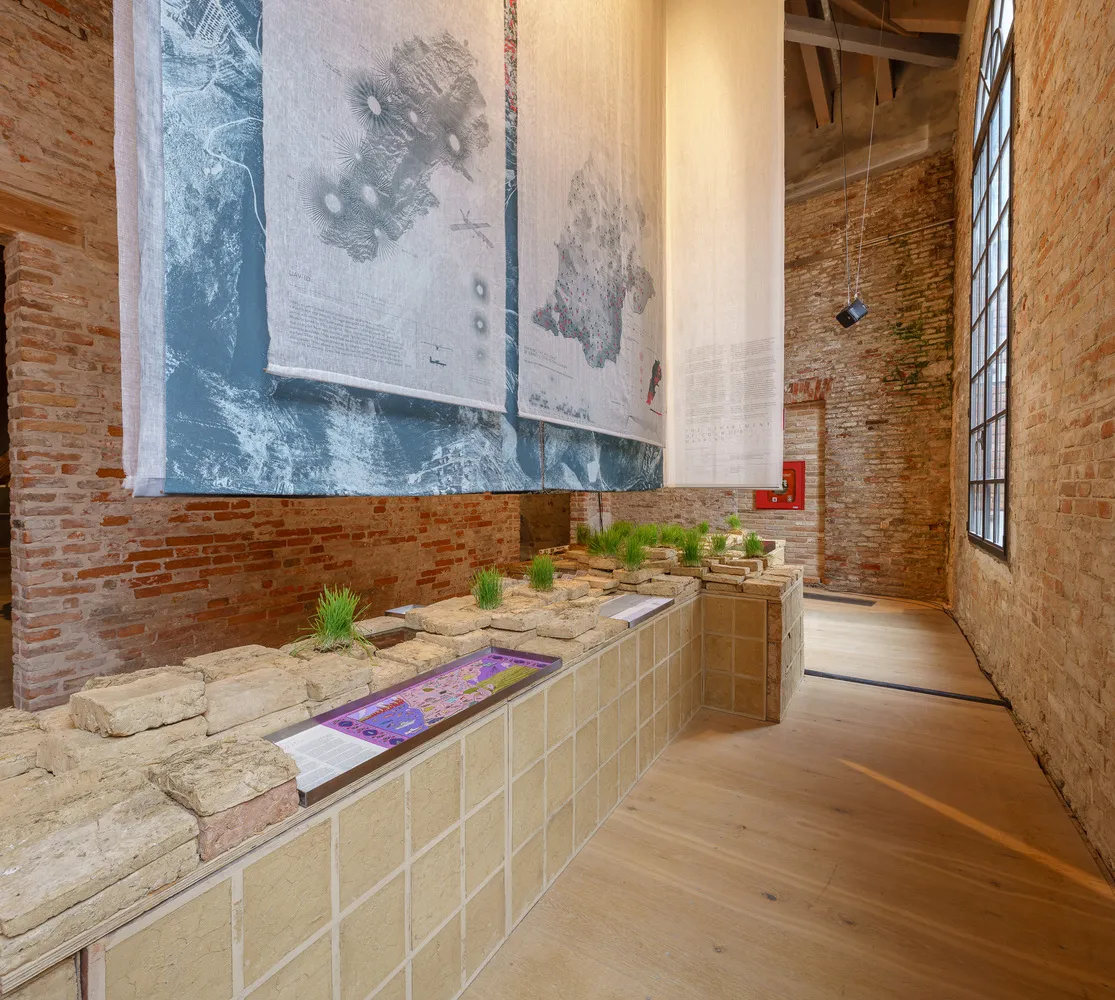
The Land Remembers, Lebanon’s pavilion at the 2025 Venice Architecture Biennale, portrays home as a living extension of land, memory, and healing. Curated by the Collective for Architecture Lebanon (CAL), the installation is structured like a fictional “Ministry of Land Intelligens,” that includes four symbolic departments, Ecocide Reports, Counter-Mapping, Endemic Species, and Strategic Healing. The pavilion investigates how spaces might arise from ecological consciousness rather than portraying architecture as an enclosure.
Over the duration of the Biennale, the pavilion, which is made of compressed earth bricks packed with wheat seeds, literally sprouts and grows, changing into a breathing structure that conflates the distinctions between a home and a habitat. Visitors navigate through room-like zones that are replete with sounds, maps, and tales of land degradation and rehabilitation. The Land Remembers makes a bold suggestion: instead of being static shelters, future dwellings might be regenerative ecosystems, places that house people as well as the land’s innate ability to repair and remember.
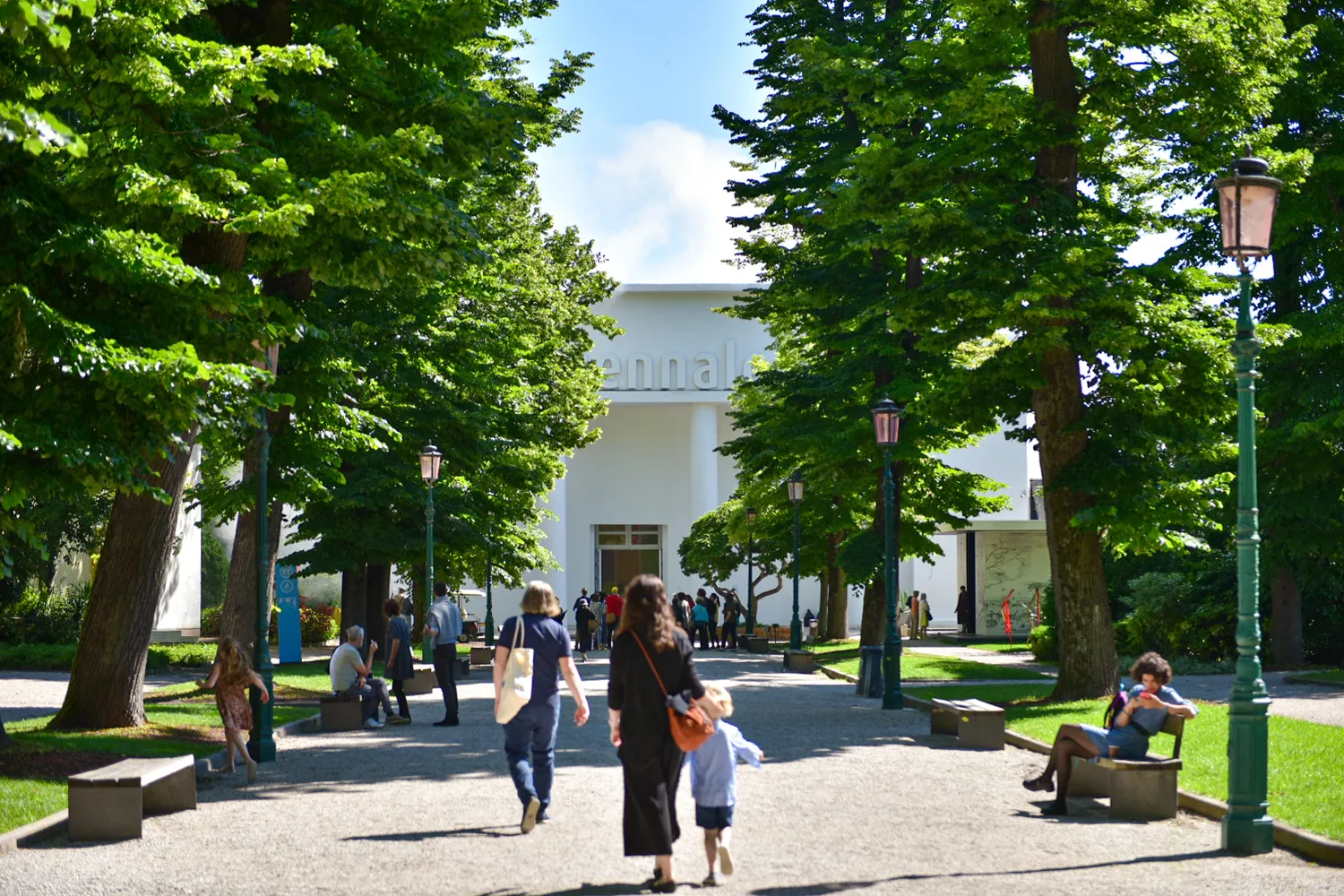
These interventions serve more as prototypes than as artistic declarations, challenging the idea that walls are permanent, reevaluating the act of habitation, and putting forth fresh typologies for a society influenced by displacement, climate change, and digital immersion.




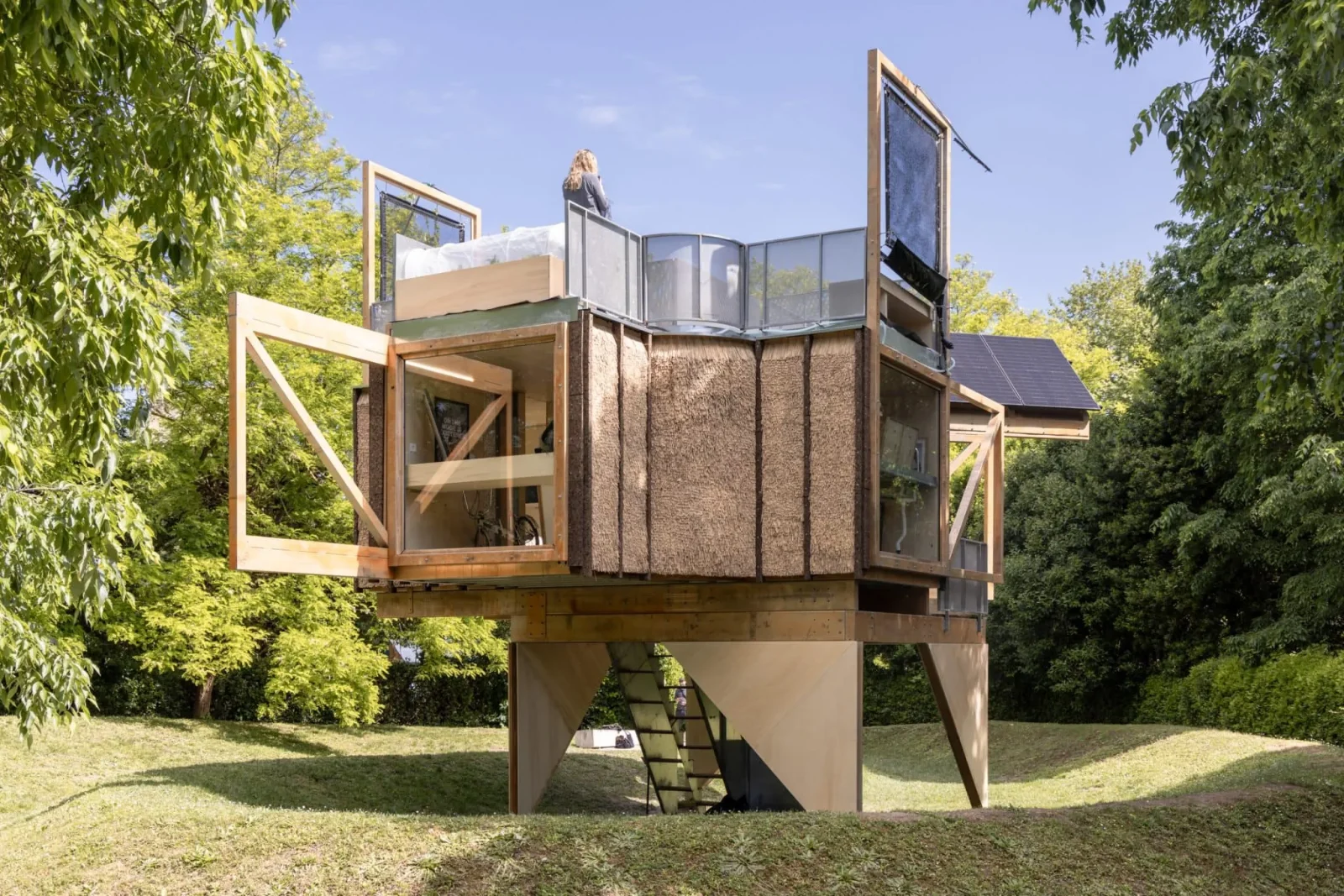





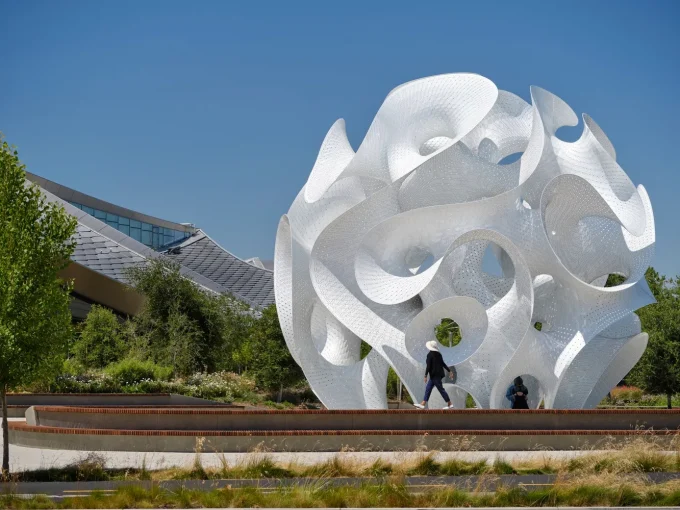

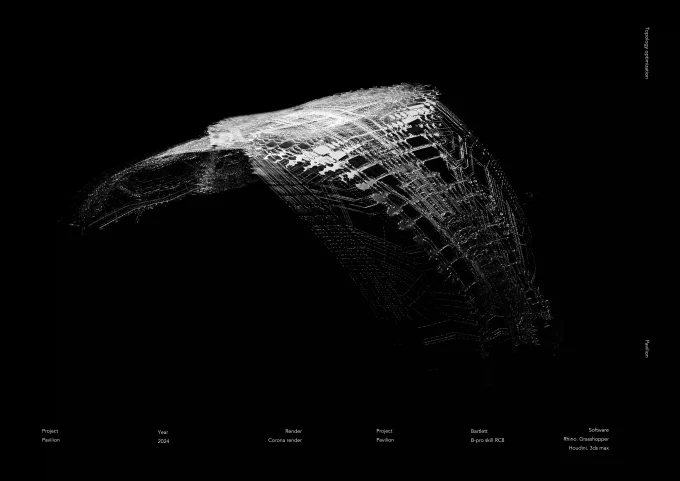
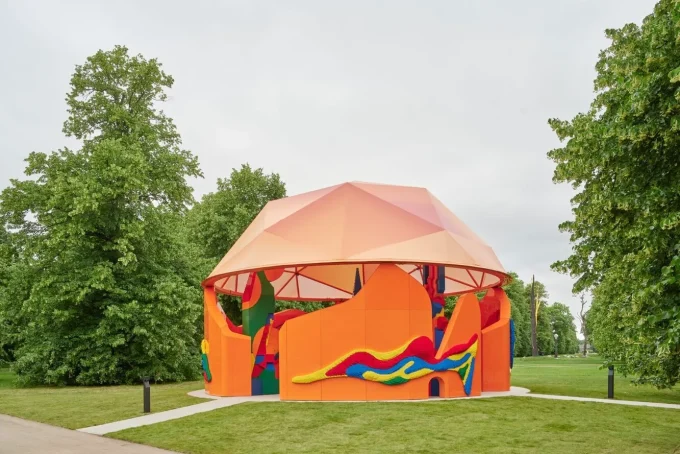




Leave a comment