FIFA World Cup 2026 is a continental festival of games and culture. After 32 years, this edition returns to North America and is set in three host countries: the United States, Canada, and Mexico. The competition draws attention to sites that range from iconic to state-of-the-art, with 16 stadiums chosen to accommodate 48 teams in an expanded format.

Take a look at these iconic stadiums and their architectural features and updates:
1. Estadio Azteca, Mexico City, Mexico
Architects: Rafael Mijares Alcérreca and Pedro Ramírez Vázquez (1966)
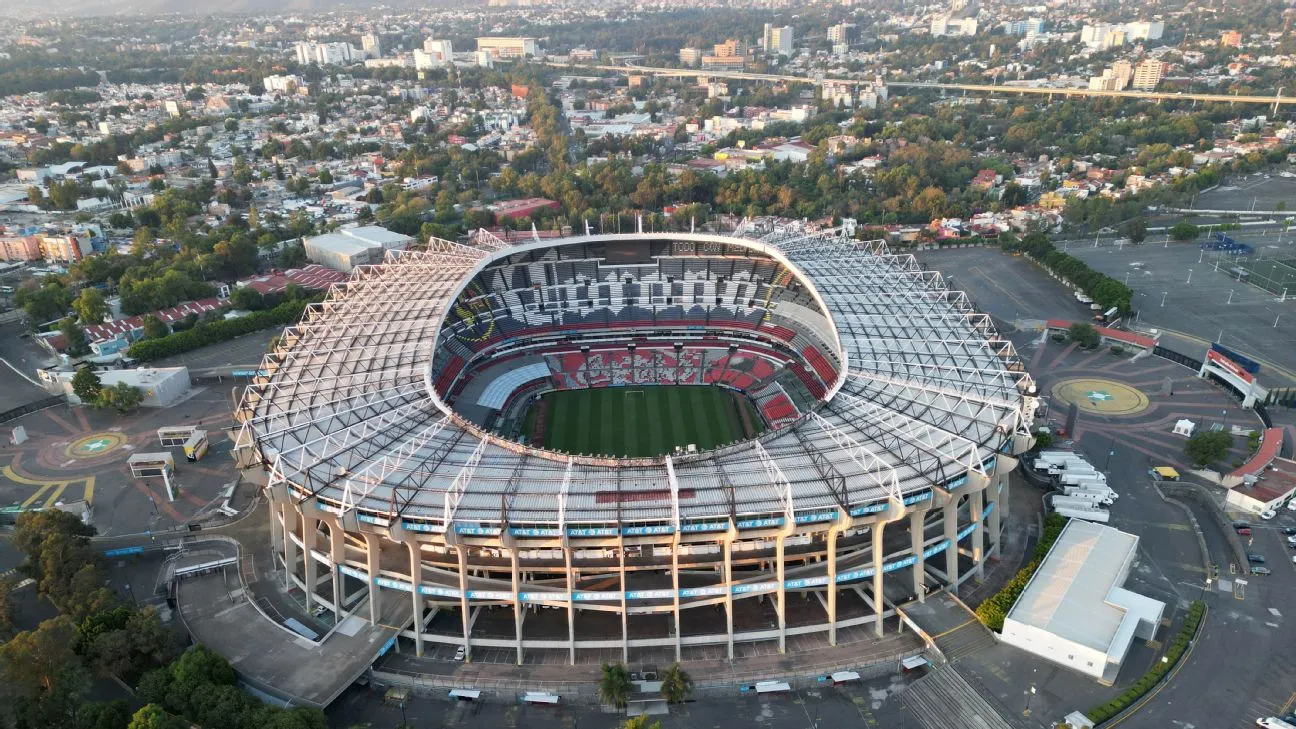
Without the Estadio Azteca, no list of FIFA stadiums is complete. It returns with renewed vigor in 2026 and is the only stadium to have hosted two World Cup finals (1970 and 1986). The Azteca, which was first created by Mexican modernist architect Pedro Ramírez Vázquez, is currently undergoing extensive renovations to improve the fan experience and refresh its amenities. The 2026 improvements include sustainability elements, a rebuilt roof, and enhanced accessibility. Maradona’s “Hand of God” and Pelé’s final World Cup were both held in this brutalist concrete basin, which has a symbolic meaning.
2. AT&T Stadium, Arlington, Texas, USA
Architect: HKS Inc. (2009)
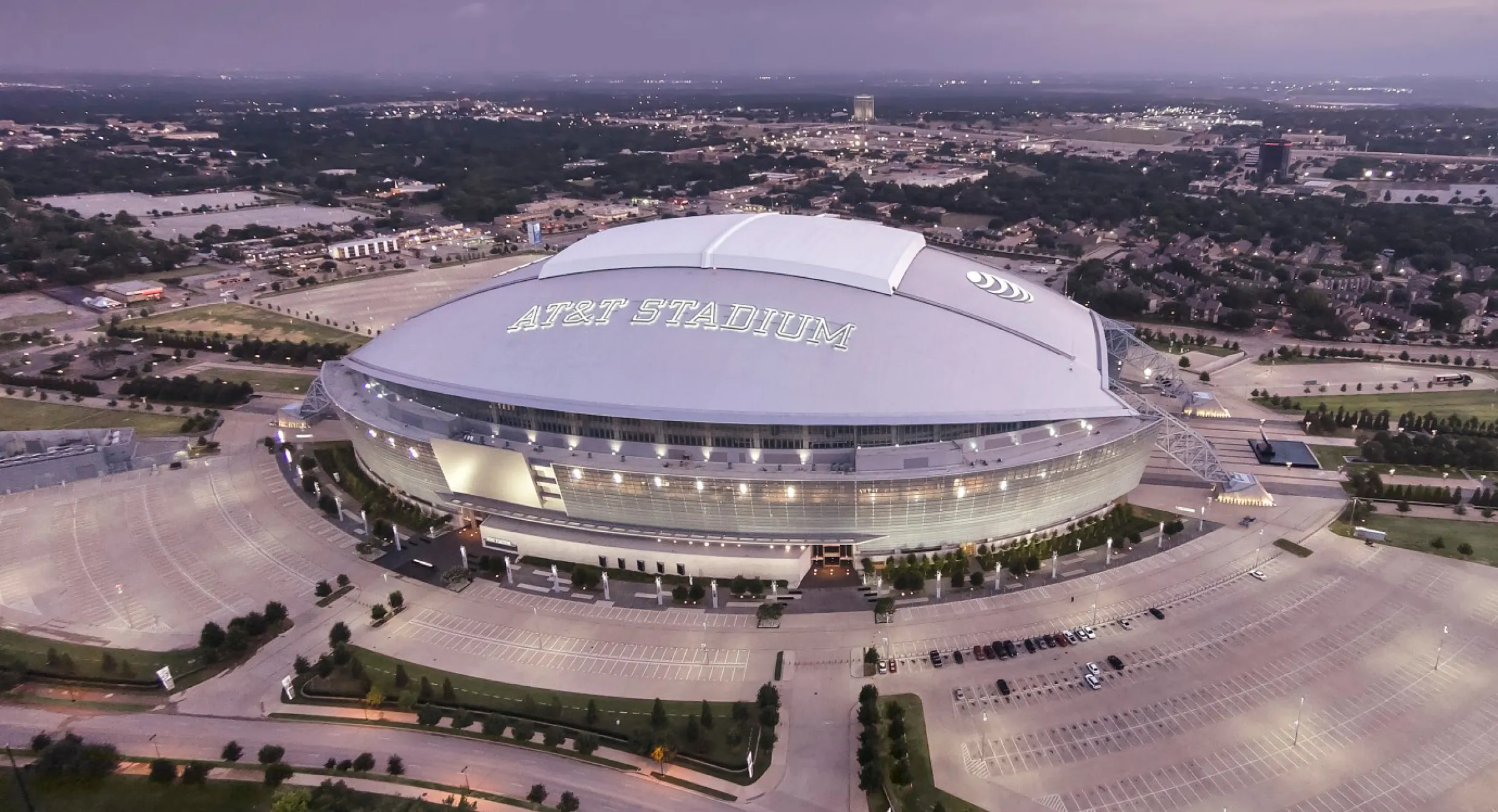
Known as “Jerry World” in honor of Dallas Cowboys owner Jerry Jones, AT&T Stadium is a steel and glass architectural spectacle. Its enormous video board (formerly the biggest HD screen in the world), retractable roof, and climate-controlled interior all reflect the aspirations of Texans. Designed by HKS, it is an example of how technology and spectacle can coexist. Pitch and field-level seating changes will be made to the venue for FIFA 2026 in order to accommodate soccer sightlines.
3. BC Place, Vancouver, Canada
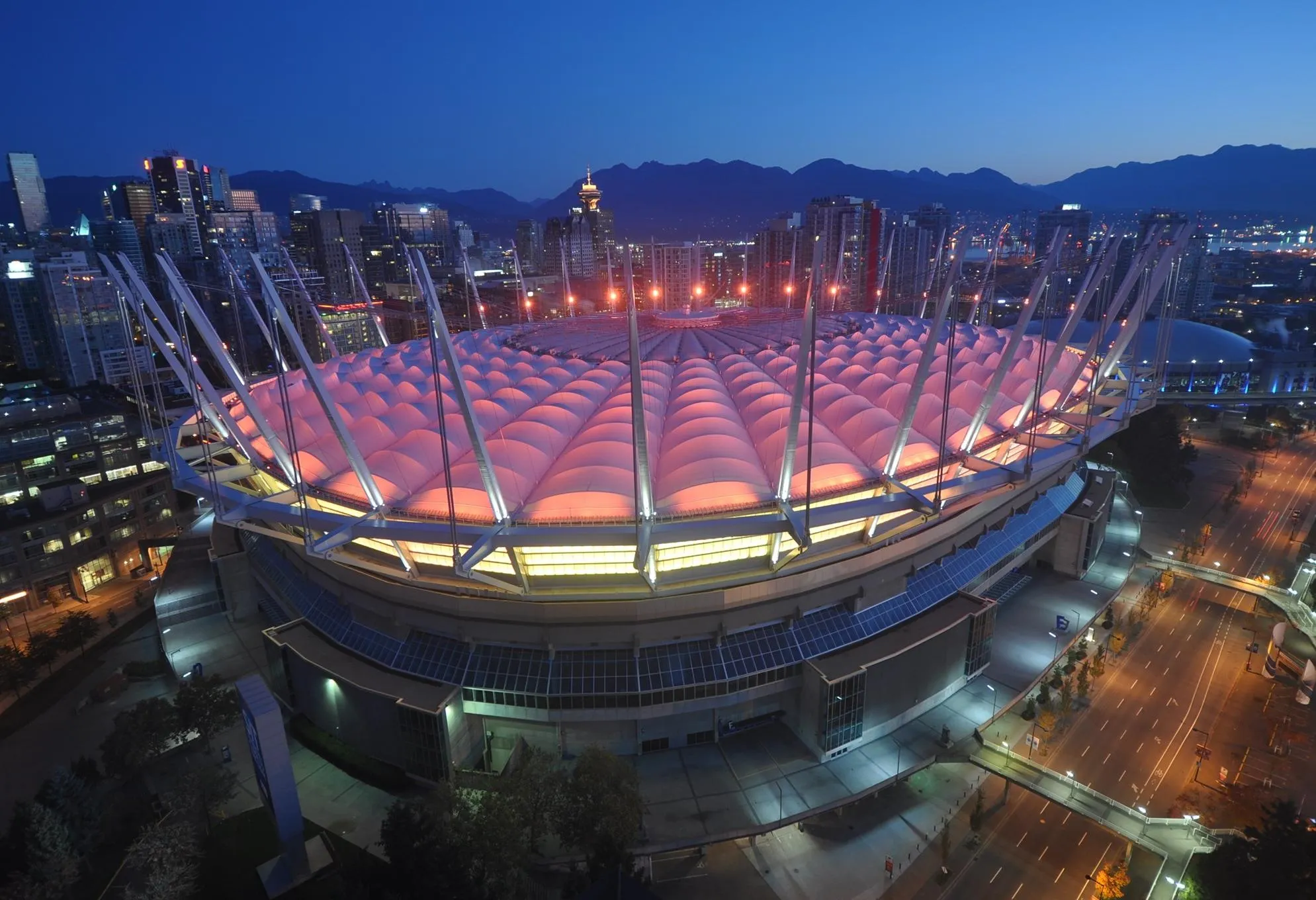
Architect: Studio Phillips Barratt
Renovation: Stantec and Schlaich Bergermann Partner (2011)
BC Place, a landmark on the Vancouver skyline, was inaugurated in 1983 and had a significant makeover in 2011 when the world’s largest retractable roof, supported by cables, was added. It is a favorite for both sports and entertainment because of its luminous ETFE façade and adaptable inside. Turf replacement and increased energy efficiency are the main modifications for 2026.
4. BMO Field, Toronto, Canada
Architect: Brisbin Brook Beynon (2007), Expansions by Gensler (2016 and 2023)
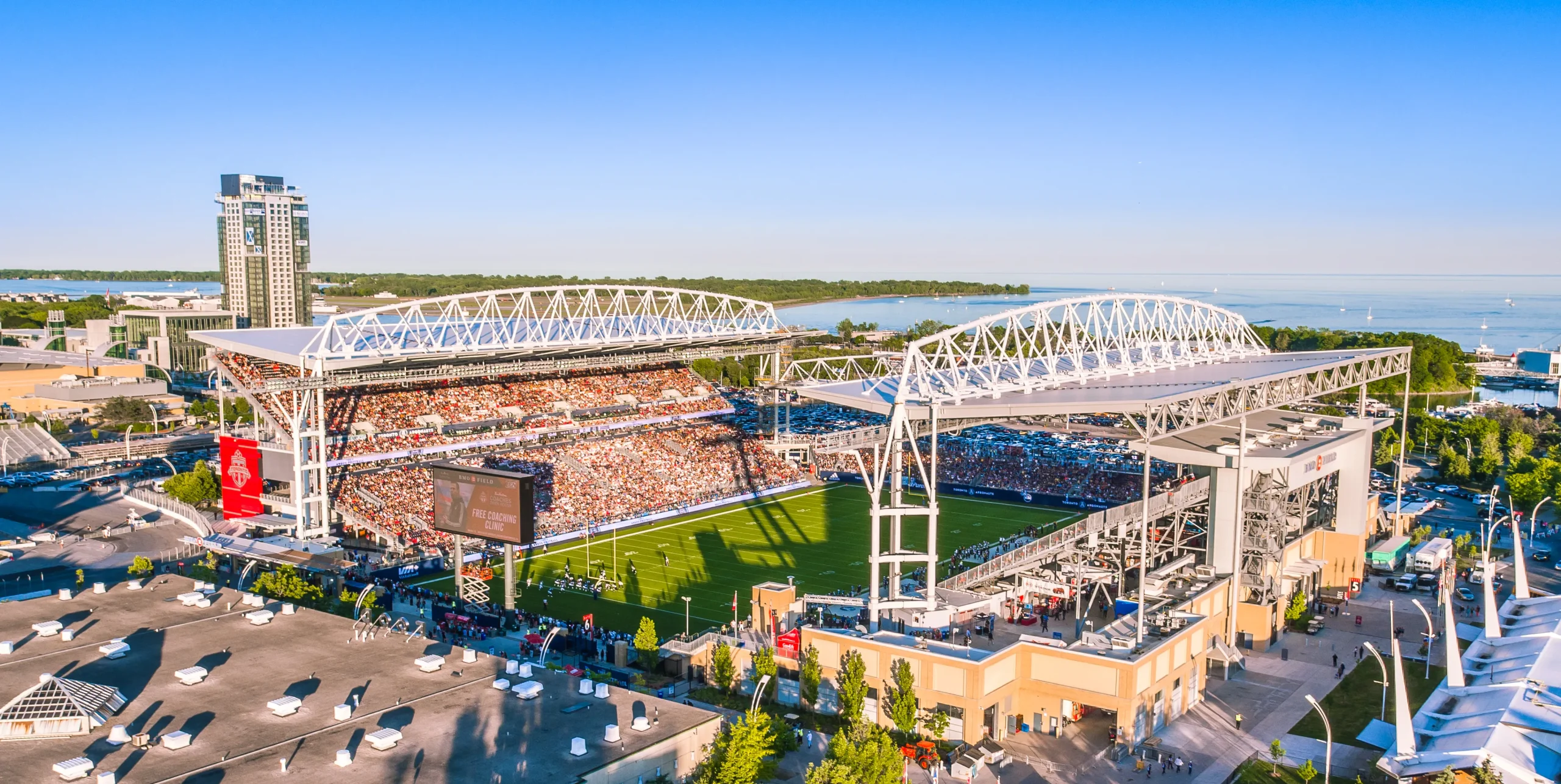
Toronto FC and the Canadian national team play their home games at BMO Field, Canada’s only purpose-built soccer stadium among the host venues. It began as a small venue but has since expanded twice, with a temporary increase to 45,000 seats scheduled for the World Cup. With open-air stands tailored to the Canadian environment and a good sightline for each seat, the design is practical and efficient.
5. SoFi Stadium, Inglewood, California, USA
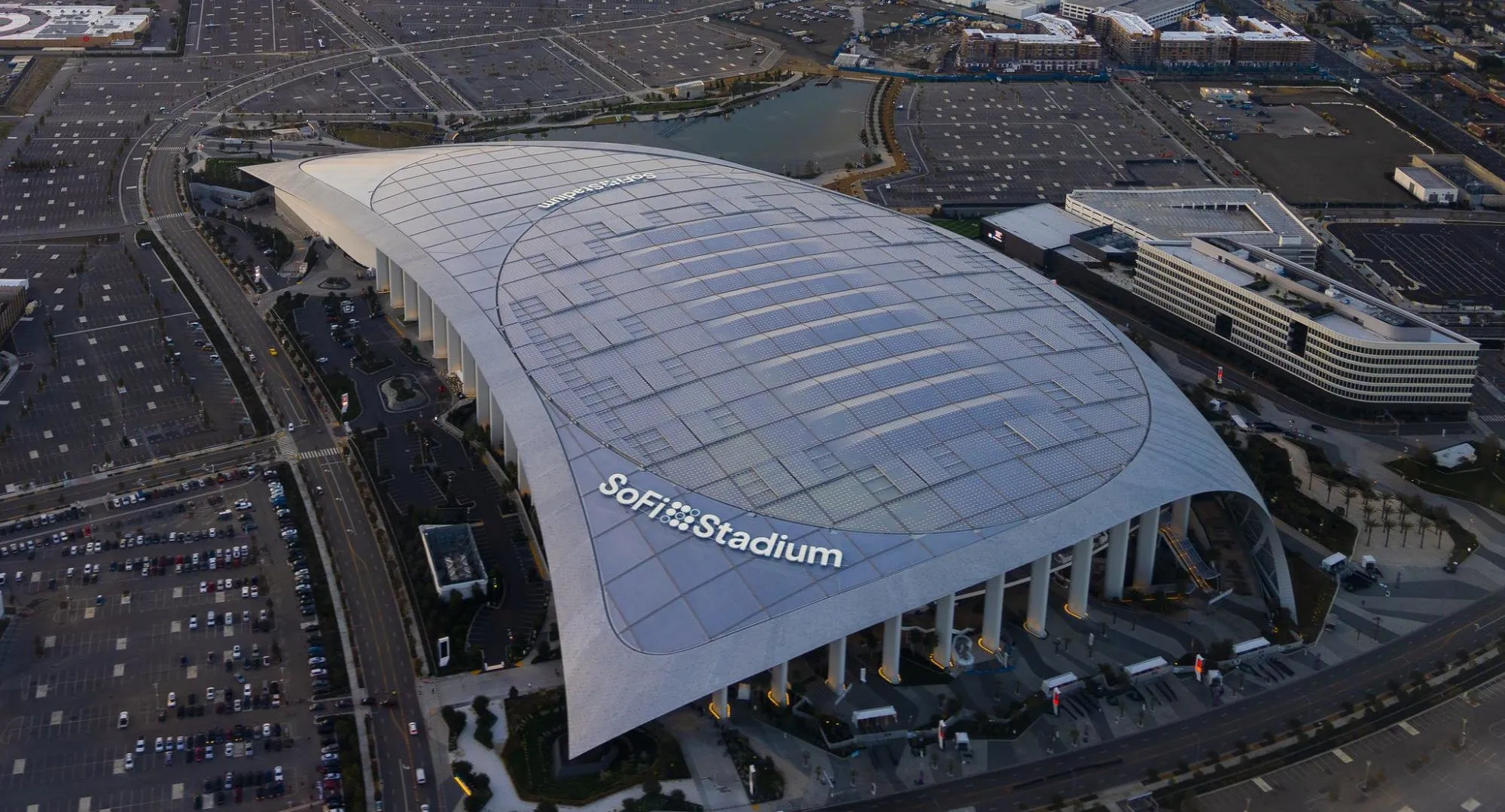
Architect: HKS Inc. (2020)
SoFi, one of the world’s most technologically advanced stadiums, is a sunken bowl with a translucent ETFE canopy that gives the impression that it is floating like a cloud. Despite being primarily built for NFL games, it represents a futuristic approach to stadium design, fusing smart infrastructure, digital screens, and outdoor experiences. Additional entrances are planned to improve pedestrian circulation.
6. MetLife Stadium, East Rutherford, New Jersey, USA
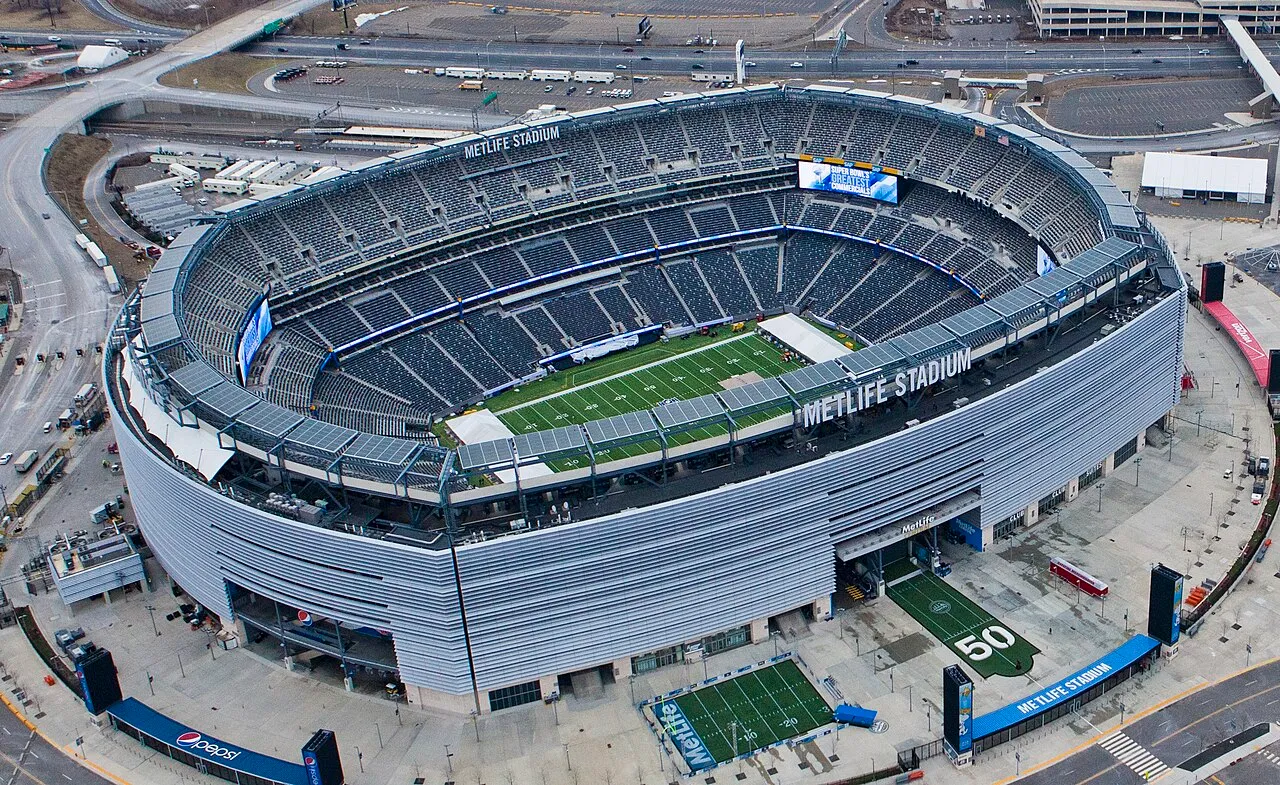
Architects: HOK Sport (now Populous), Bruce Mau Design (2009)
MetLife Stadium is a titan of American sports architecture and one of the biggest stadiums in the country. Its stark façade of metal louvers and LED lights is home to the New York Giants and Jets. Despite not being specifically designed for soccer, its versatility and size (more than 82,500 seats) make it a strong contender for the championship game. Minor inside modifications are being made, and the field will be temporarily rearranged for soccer.
7. Mercedes-Benz Stadium, Atlanta, Georgia, USA
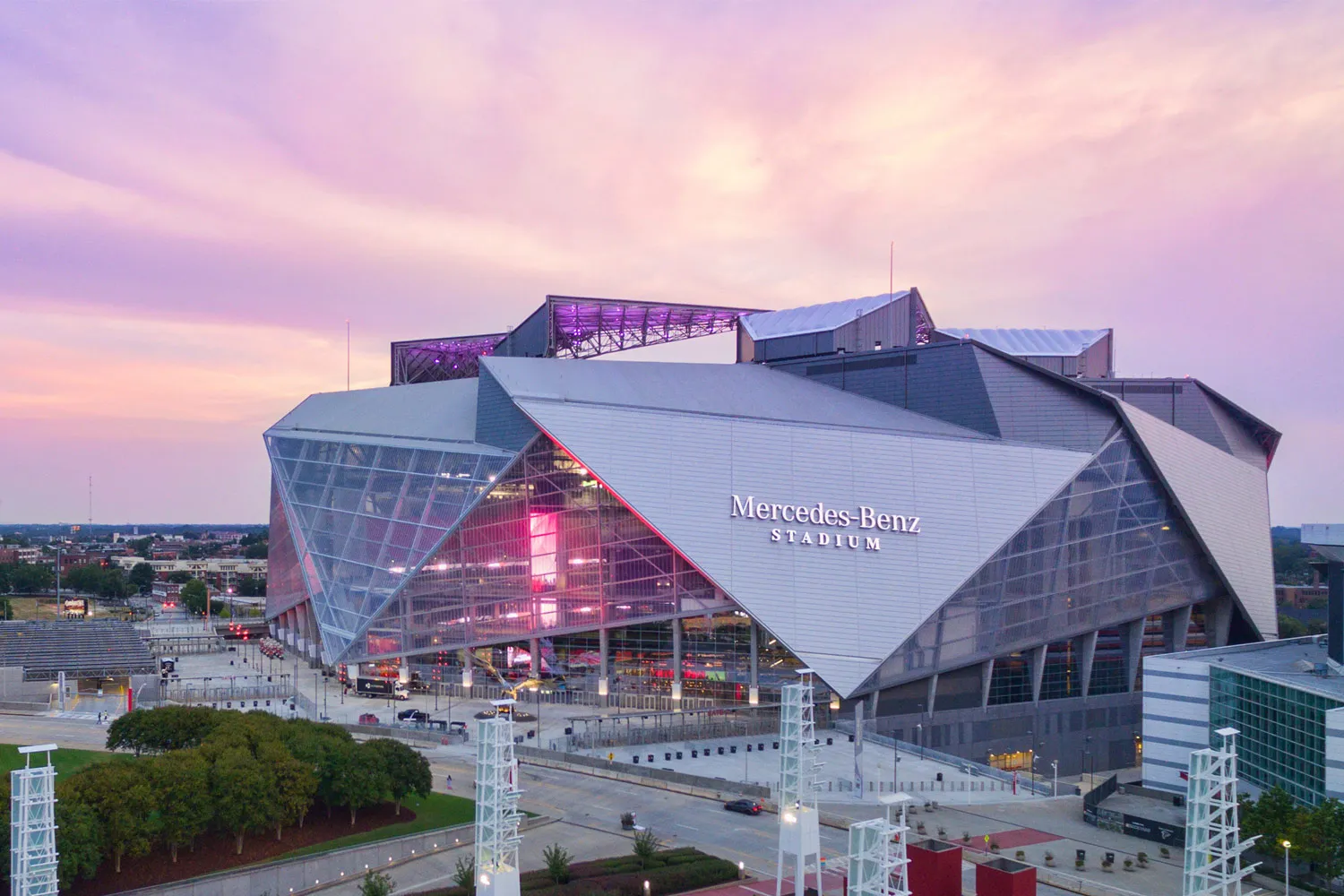
Architect: HOK (now Populous) with Buro Happold (2017)
Mercedes-Benz Stadium, one of FIFA 2026’s architectural highlights, has an exterior covered in steel and glass panels and a retractable “oculus” roof. With its LEED Platinum certification, the stadium is a prime example of sustainability. Its crowd flow algorithms and 360-degree video halo board are architectural marvels in and of themselves. Temporary pitch and seating changes are being made.
8. Estadio BBVA, Monterrey, Mexico
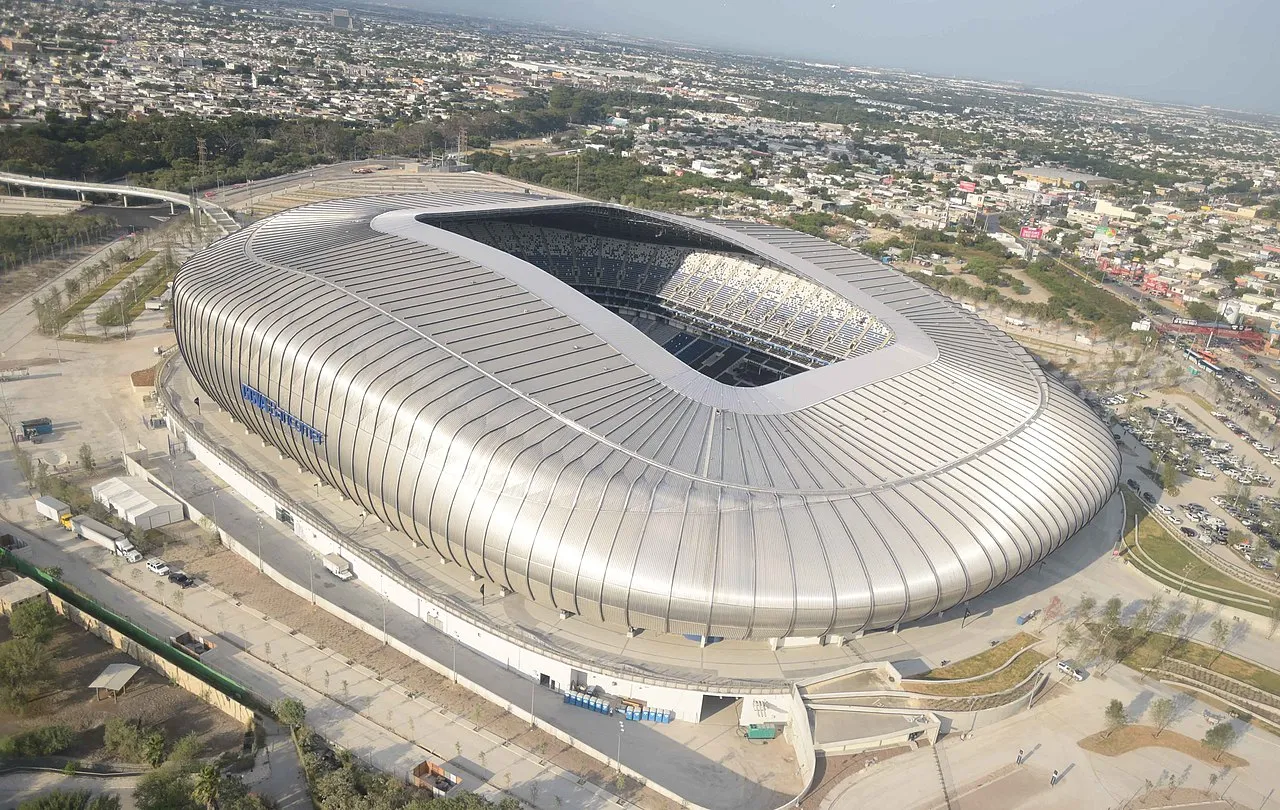
Architect: Populous and VFO Architects (2015)
Estadio BBVA, one of the newest stadiums on the list, makes the most of its picturesque setting against the Sierra Madre mountains. The stadium, also known as “El Gigante de Acero” (The Steel Giant), has a wave-shaped roof and a façade that draws inspiration from the surrounding landscape. It will only need minimal improvements for the tournament and is already regarded as one of the most beautiful in Latin America.
9. Gillette Stadium, Foxborough, Massachusetts, USA
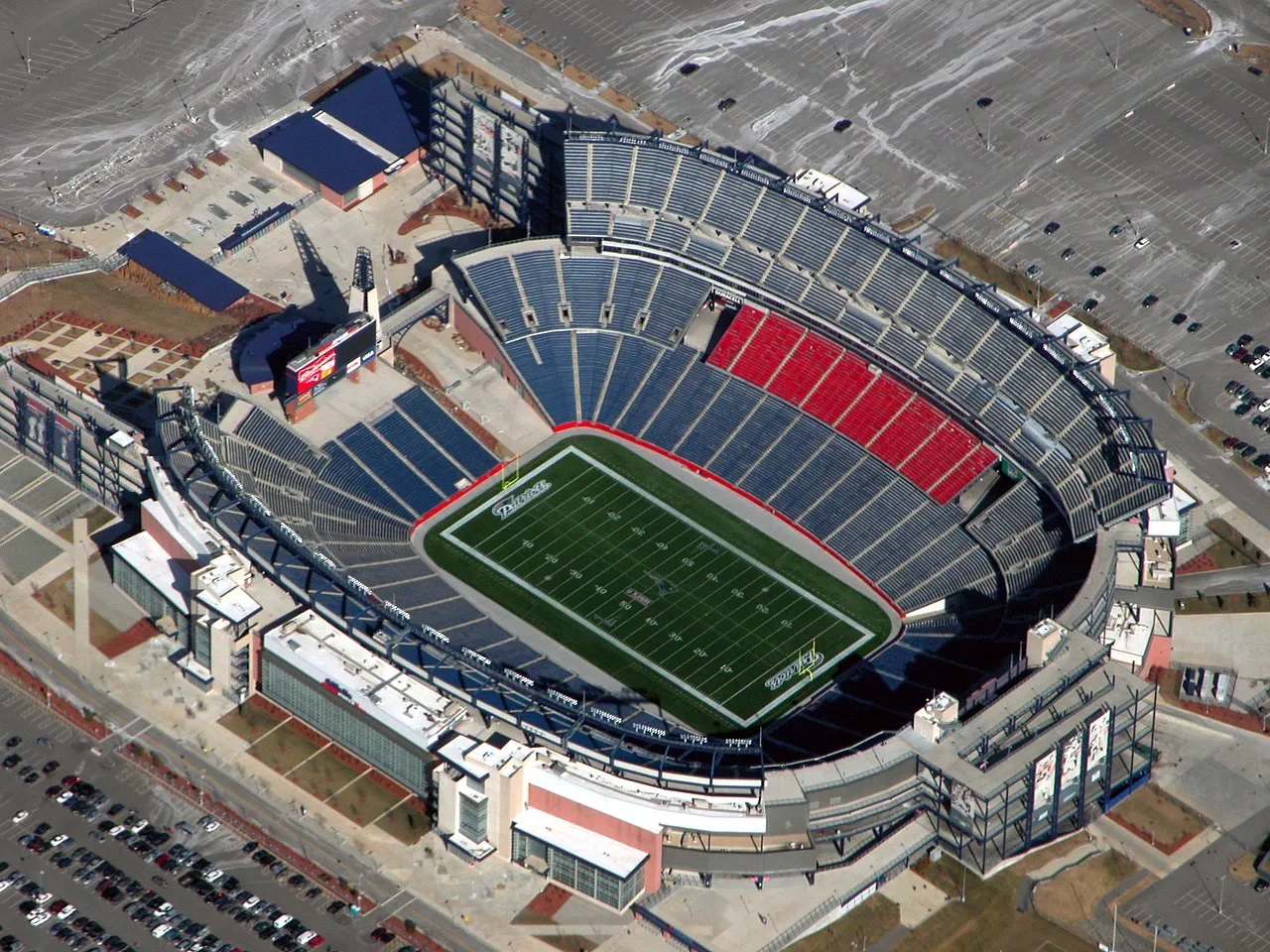
Architect: HOK Sport (now Populous), 2002
Gillette Stadium, which is situated between Boston and Providence, is a contemporary utility with a rough New England character. Despite not having a roof, it has a distinctive look because of its tiered stands and distinctive lighthouse tower. Improvements for FIFA 2026 include better transportation access and the installation of a natural grass field.
10. Arrowhead Stadium, Kansas City, Missouri, USA
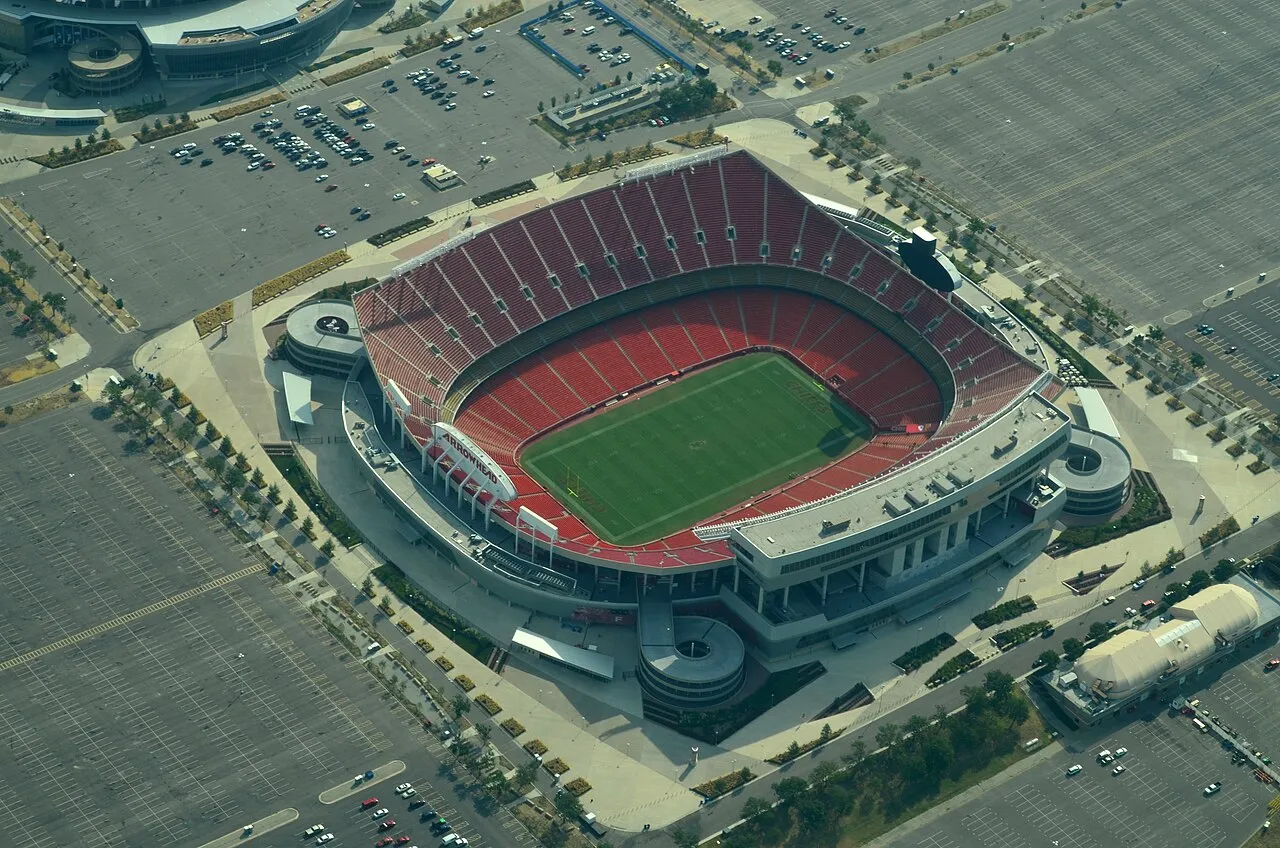
Architect: Kivett & Myers (1972), Renovation by Populous (2010)
Arrowhead is a stadium with a long history and a reputation for loud crowds. Despite being predominantly a football stadium, it is versatile due to its bowl-shaped form and spacious concourses. Enhanced fan circulation, pitch conversion, and additional hospitality facilities are being done.
11. NRG Stadium, Houston, Texas, USA
Architects: Populous and Hermes Architects (2002)
The NFL’s first retractable-roof stadium, NRG Stadium, is currently being modified for FIFA 2026 on a worldwide scale. It was first created by Populous and continues to represent Houston’s acceptance of multipurpose design. Its renowned retractable roof system, media facilities, and seating have all been upgraded in front of the World Cup. The stadium’s enormous size and materials with a Texas flair honor its local setting while meeting worldwide performance standards.
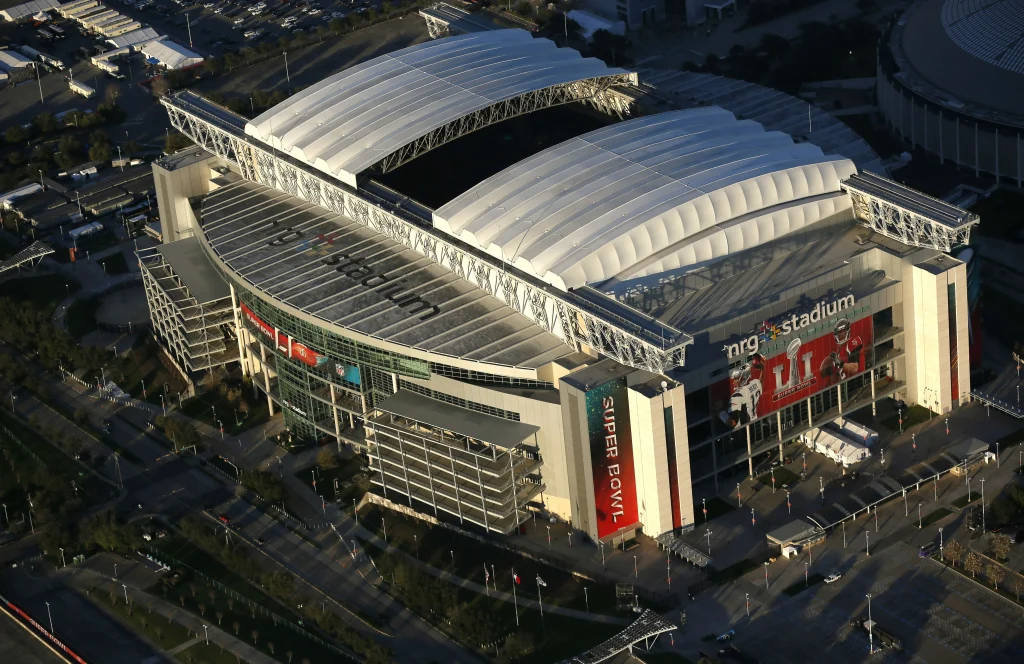
12. Hard Rock Stadium, Miami Gardens, Florida, USA
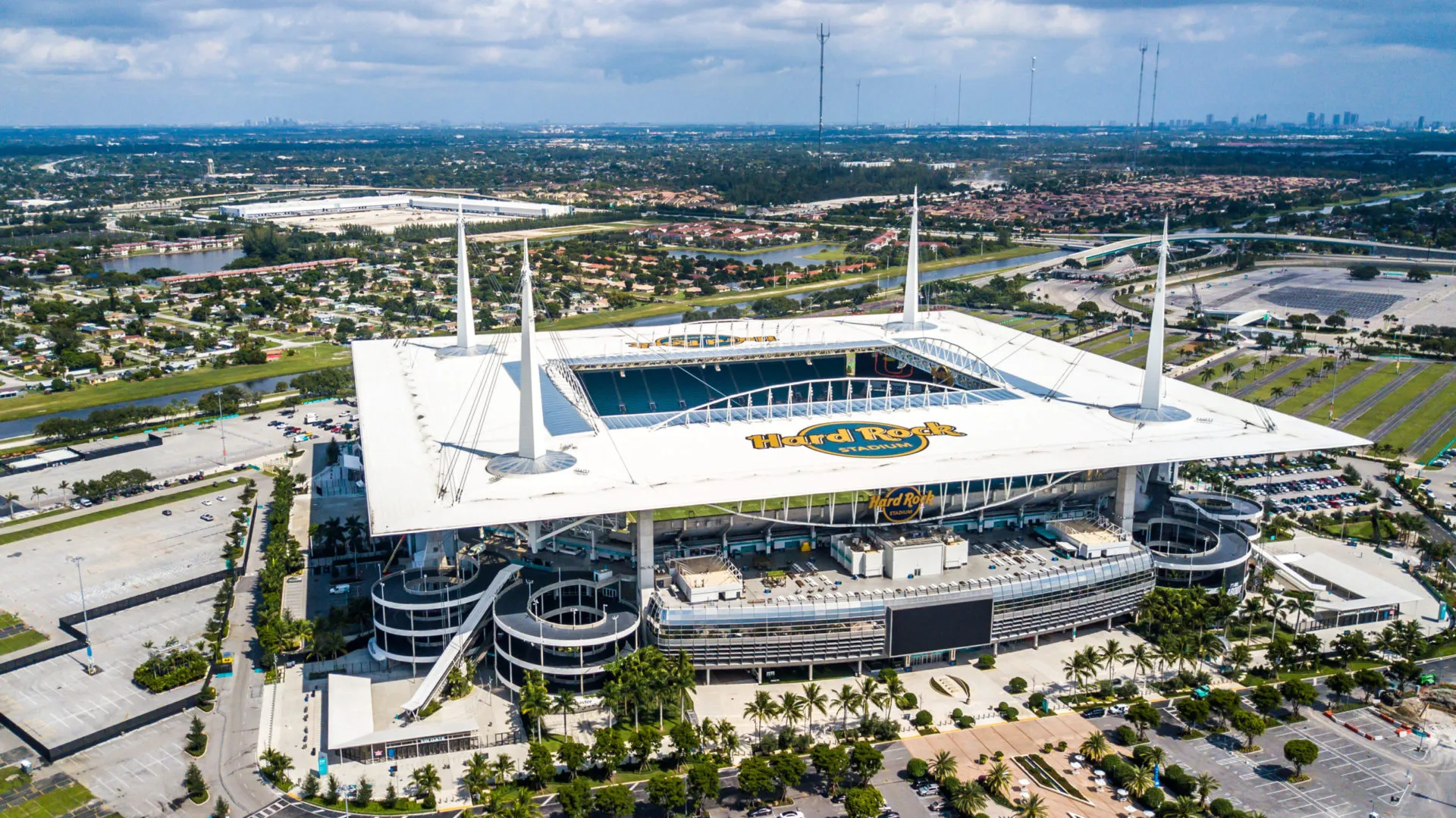
Architect: HOK (original), extensive renovations by HOK and Rockwell Group (1987, renovated 2015–2016)
Hard Rock Stadium, which is home to the Miami Dolphins and is well-known for holding the Miami Open, is a combination of sports and entertainment. After a significant makeover, it was converted into a more climate-conscious space that reflects Miami’s contemporary tropical style with a striking canopy ceiling that covers the majority of the seats. Temporary natural grass installations and larger hospitality spaces will guarantee both spectacle and performance for FIFA 2026.
13. Lumen Field, Seattle, Washington, USA
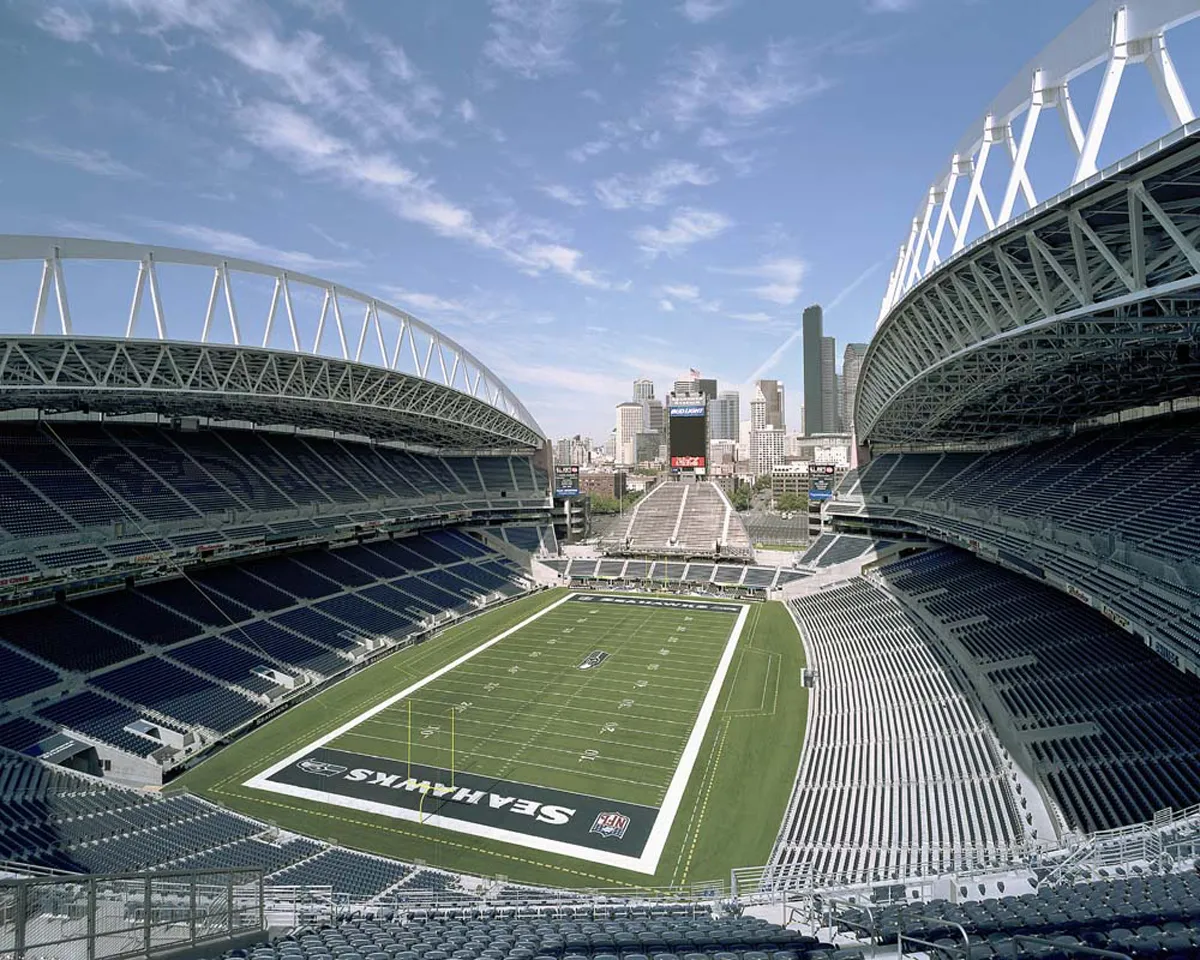
Architect: LMN Architects and Ellerbe Becket (2002)
Lumen Field, renowned for its stunning cantilevered roof and urban integration, is a marvel of engineering and acoustics. Its architecture reflects the climate-conscious and community-driven culture of the Pacific Northwest and is tucked away in downtown Seattle with expansive views of the mountains. Natural grass, acoustic enhancements, and better wayfinding are among the modifications planned for the World Cup. Lumen Field, which is already well-known for its enthusiasm and fan base, is now getting ready for a worldwide audience with accessibility and sustainability at its center.
14. Lincoln Financial Field, Philadelphia, Pennsylvania, USA
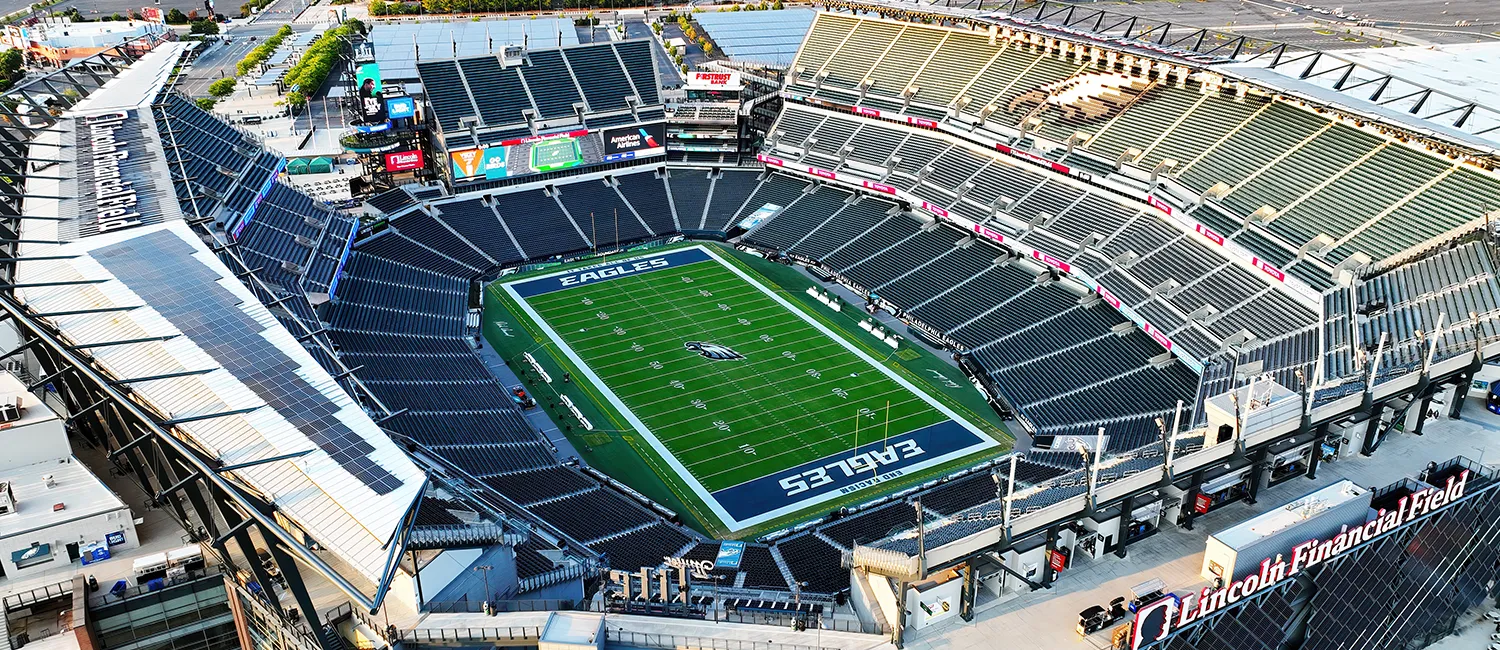
Architect: NBBJ and Agoos Lovera (2003)
Lincoln Financial Field, also referred to as “The Linc,” is a modernist bowl with an urban-industrial feel and crisp sightlines. It has just received $125 million in renovations, including LED lighting, enlarged corners, and fan-focused enhancements, as Philadelphia’s sports hub. Additional media infrastructure and a temporary grass surface are among the changes made to comply with FIFA regulations. The stadium’s architecture strikes a mix between adaptability for international events and the rough architectural language of the East Coast.
15. Levi’s Stadium, Santa Clara, California, USA
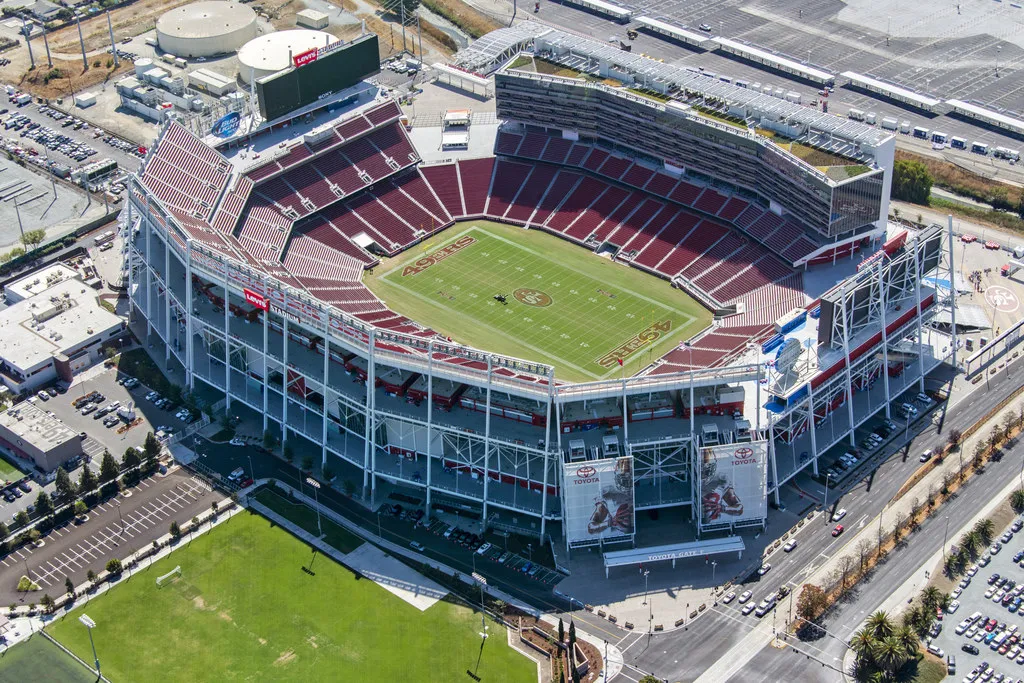
Architect: HNTB (2014)
Levi’s Stadium, one of the most technologically sophisticated arenas in the league, is LEED Gold certified and forward-thinking. Its high-performance exterior, solar panels, and living green roof were all part of its sustainable design. The venue, which hosts the San Francisco 49ers, is designed for smart fan experiences and technology integration. Temporary turf and circulation improvements are planned for the 2026 games. It is considered an ecologically conscious stadium.
16. Estadio Akron, Guadalajara, Mexico
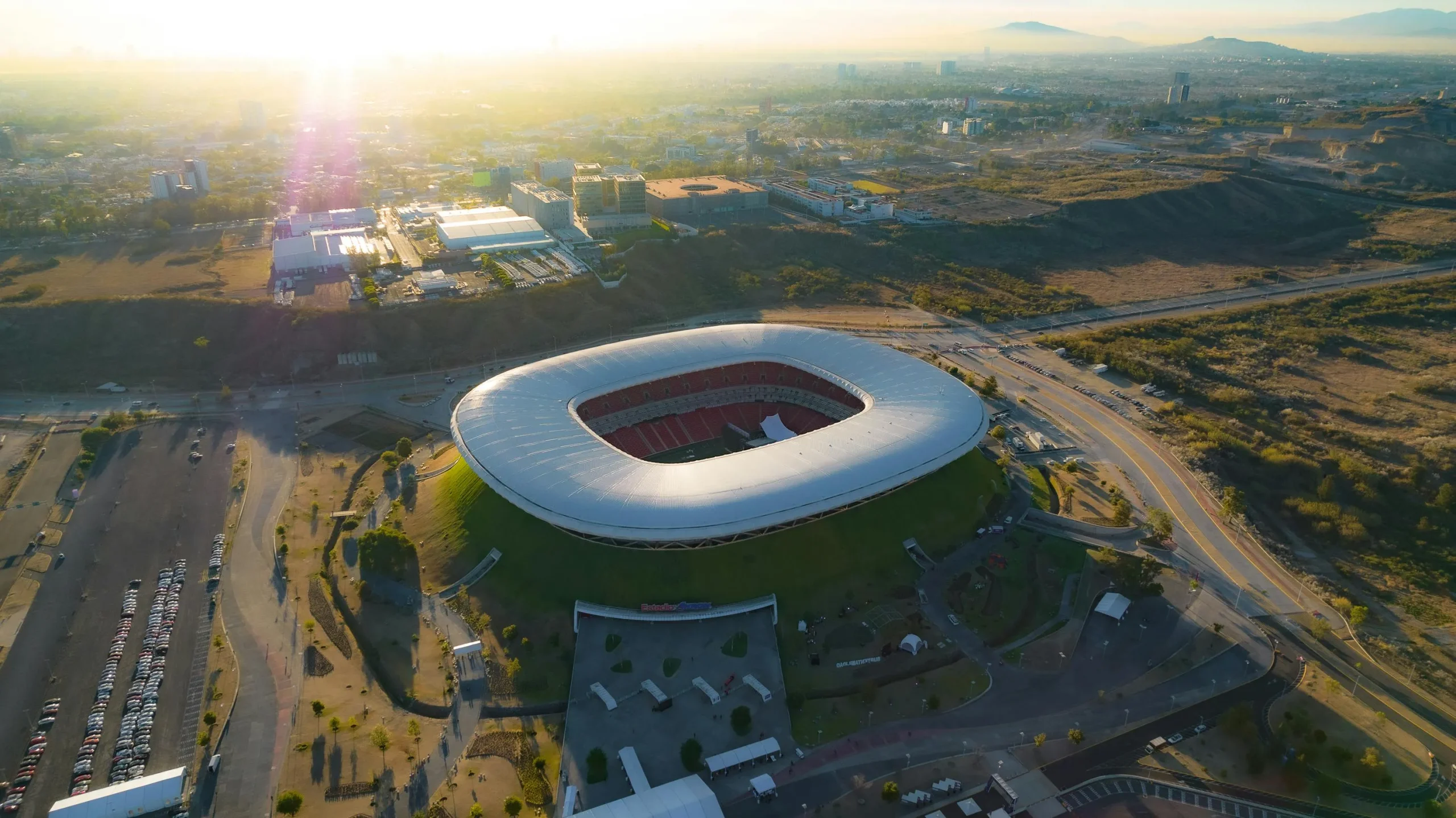
Conceptual Design: Jean‑Marie Massaud & Daniel Pouzet
One of Mexico’s most intimate World Cup grounds, Estadio Akron is situated in Zapopan on the outskirts of Guadalajara and can accommodate about 49,813 spectators, including 133 VIP suites. With grass-covered sloping terraces topped by a circular canopy, its organic shape is reminiscent of a volcano, giving it local nicknames like “El Templo Mayor” and analogies to natural landforms. The steeply banked stands (with a 34° gradient) are intended to bring spectators closer to the action.
The multipurpose adaptability of the majority of these stadiums, built for entertainment, culture, and civic involvement in addition to sports, is a distinctive characteristic. They embrace a conversation between sustainability and technology in their architecture. Every venue, from the LEED-certified Levi’s and Mercedes-Benz Stadiums to the biomorphic landform of Estadio Akron and the translucent canopy of SoFi, aims to combine environmental awareness with bold design.
The stadiums for FIFA 2026 symbolize not only the location of a global gathering but also the way architecture can bring disparate nations together via a common sense of space, spectacle, and spirit.




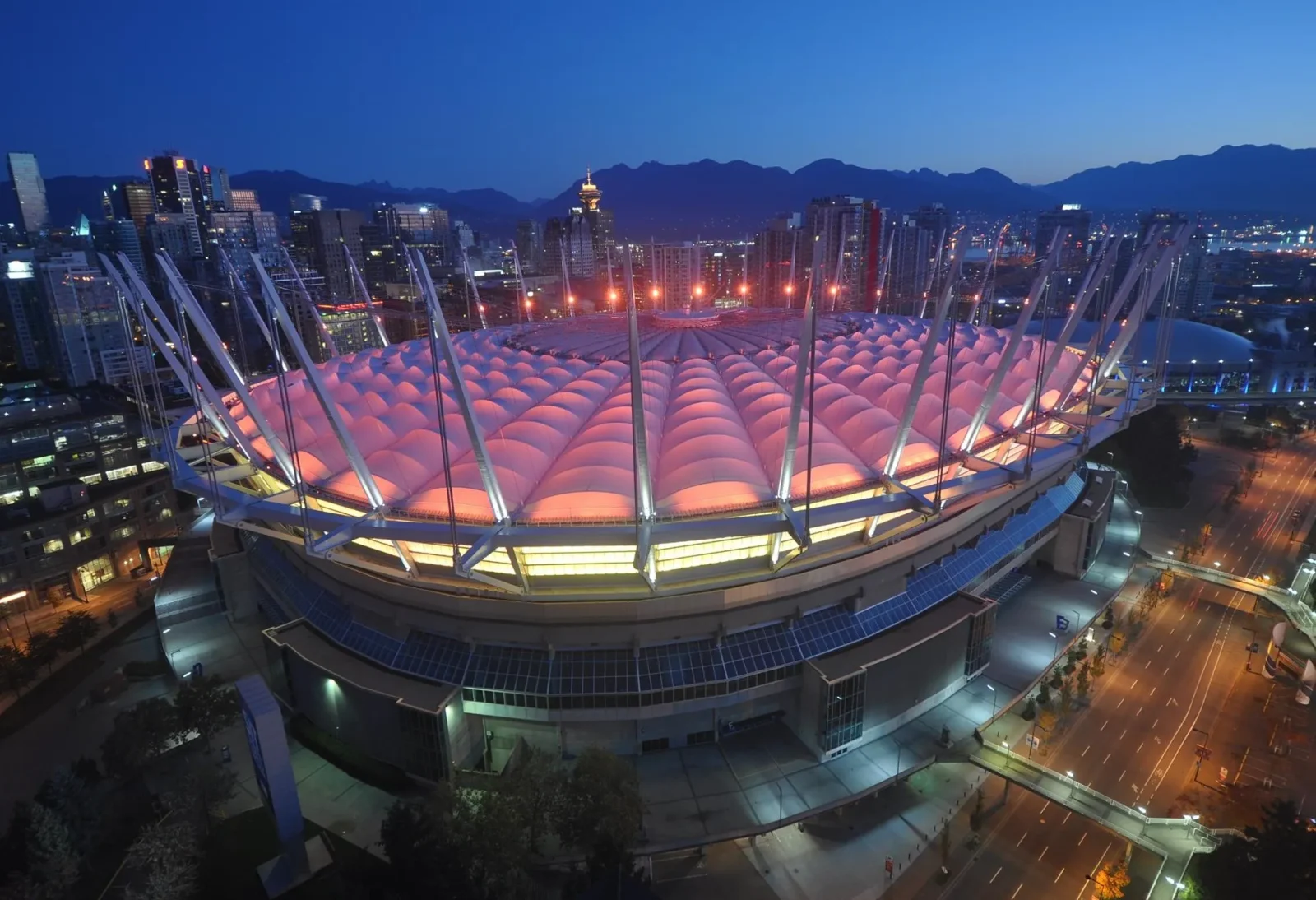



























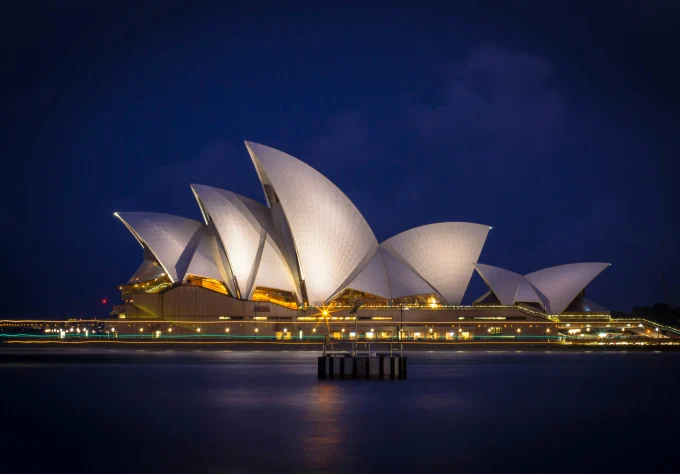
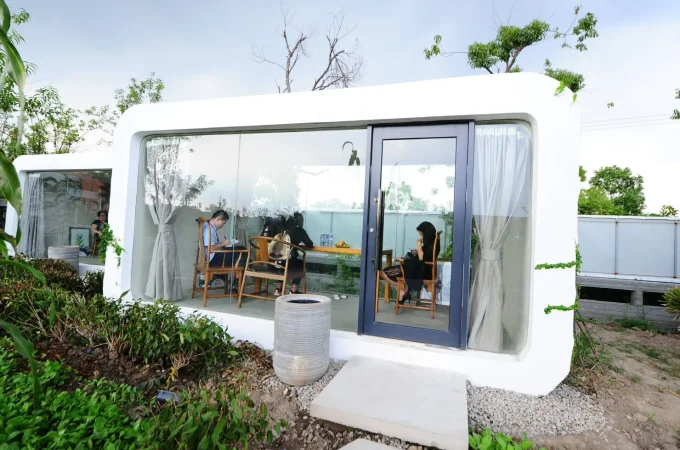



Leave a comment