The Naoshima New Museum of Art, perched near the Honmura district, officially opened on May 31, 2025, as part of the celebrated Benesse Art Site Naoshima. Slightly above ground on a gentle hilltop, the building includes two basement levels plus a ground floor; the three-story composition is Ando’s tenth contribution to Naoshima’s cultural landscape and the first to carry the island’s name. Its placement within the village’s residential district merges cultural monumentality with everyday life.
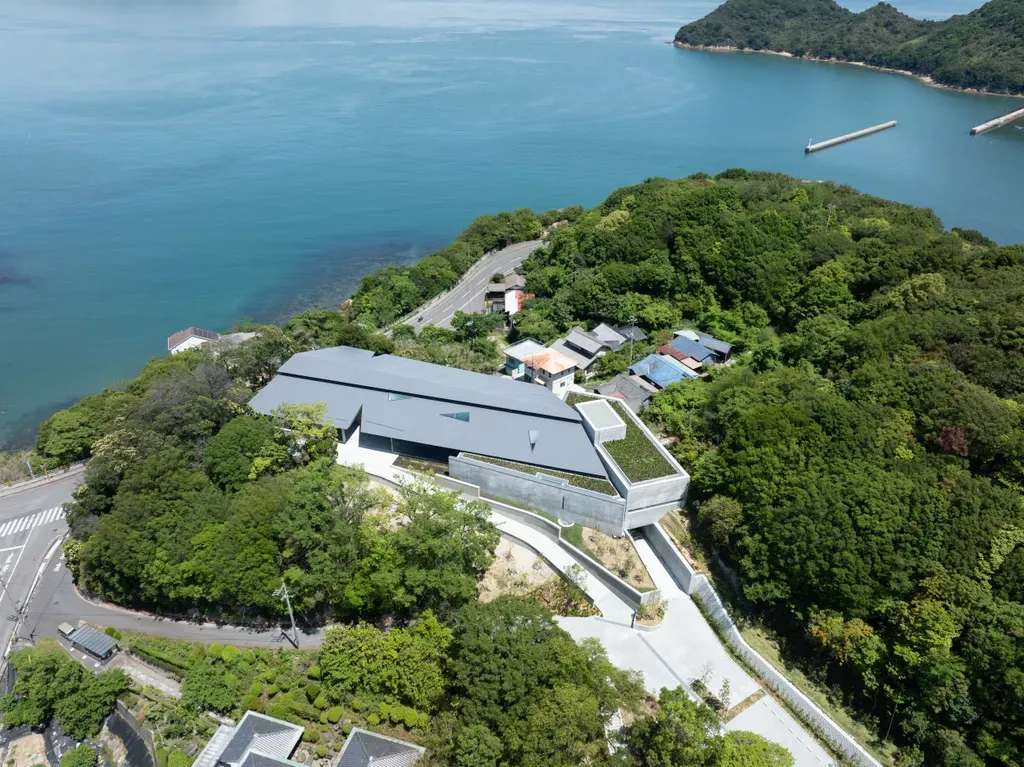
While previous institutions on the island emphasized Western art, this museum is dedicated to contemporary works from across Asia. It represents a major pivot in Benesse’s vision, giving voice to a broader region and challenging the historic weight of Euro-American influence in contemporary art institutions.
Integrating Form, Light, and Place
Tadao Ando’s signature is the seamless fusion of architecture, nature, and silence. His material choices, smooth cast-in-place concrete, black plaster, glass, and pebble walls, tie the building to Naoshima’s vernacular and topography. The pitched roof mirrors the surrounding hills and gives the structure a subdued, almost anonymous profile from the village below.
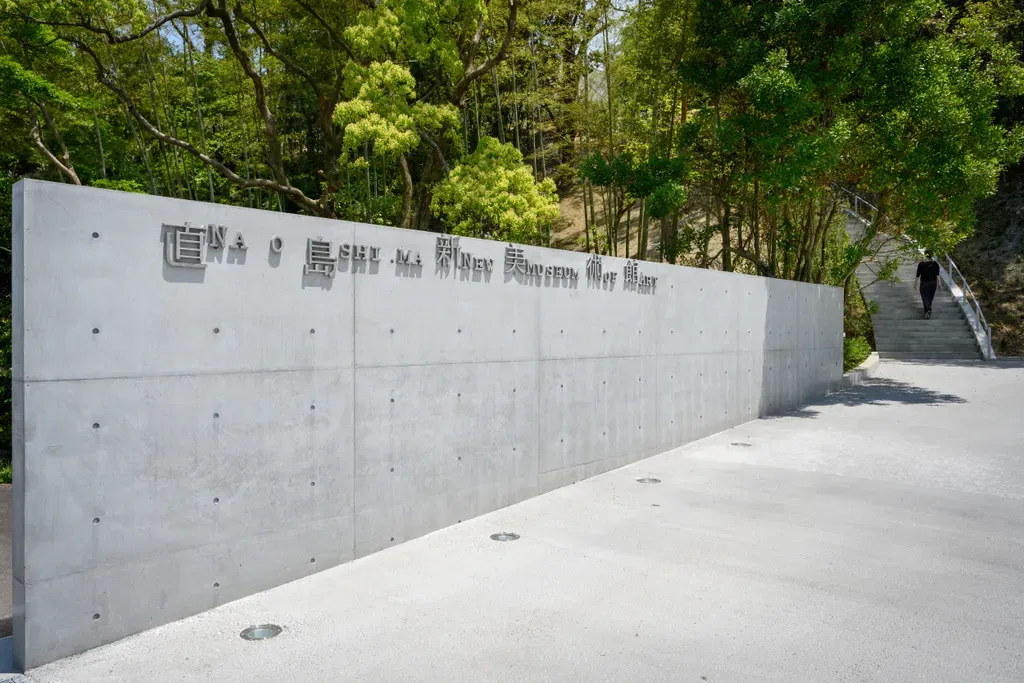
The roof anchors a central, vertical void: a skylit staircase that acts as the building’s spatial and conceptual heart. It draws daylight from above, directing visitors downward, an inversion of the conventional museum procession. From ground level, the mass is unobtrusive; from above, the structure rises subtly.
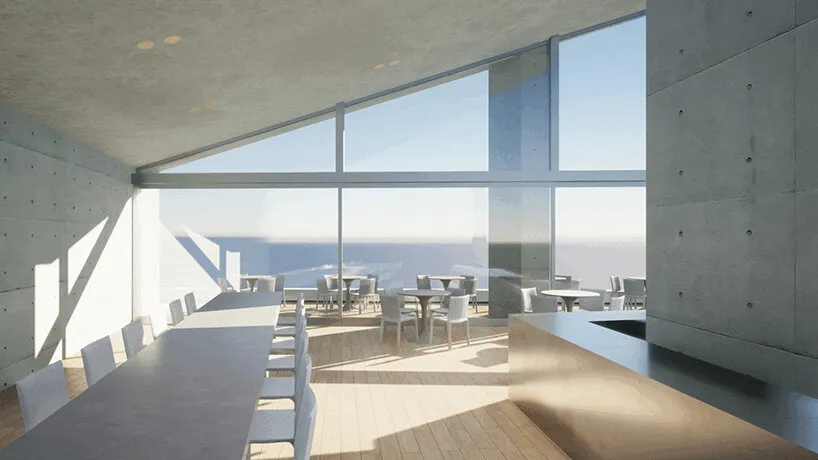
Spatial Flow: Above and Below
Upper Level (Ground-Floor Café + Terrace)
Visitors enter the museum through a small plaza and immediately encounter the café, situated on the north side. It faces the Seto Inland Sea and Teshima Island, with a terrace designed for slow-looking and gentle conversation. The interior is restrained with wood accents, polished concrete, and neutral tones, which encourages stillness. Shared with exhibitions and public programs, it fosters social interaction, free thought, and an informal cultural exchange rooted in the museum.
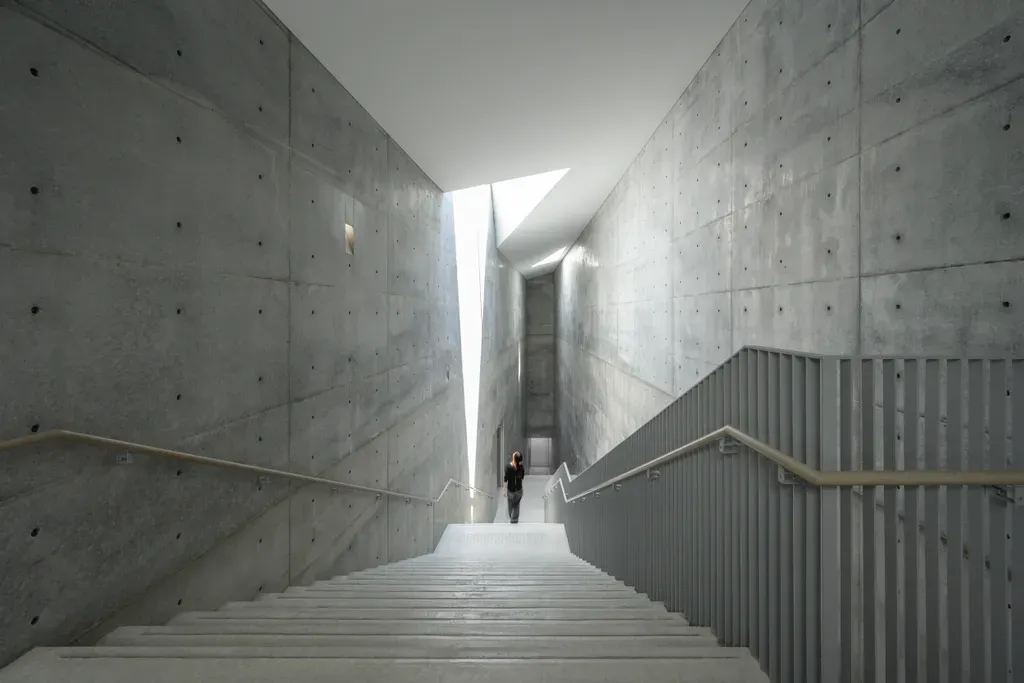
This upper level is more than a functional reception zone. It also hosts curated art pieces, including N.S. Harsha’s full-wall mural transforms the space into an evolving, painted ecology that echoes the rhythms of island life.
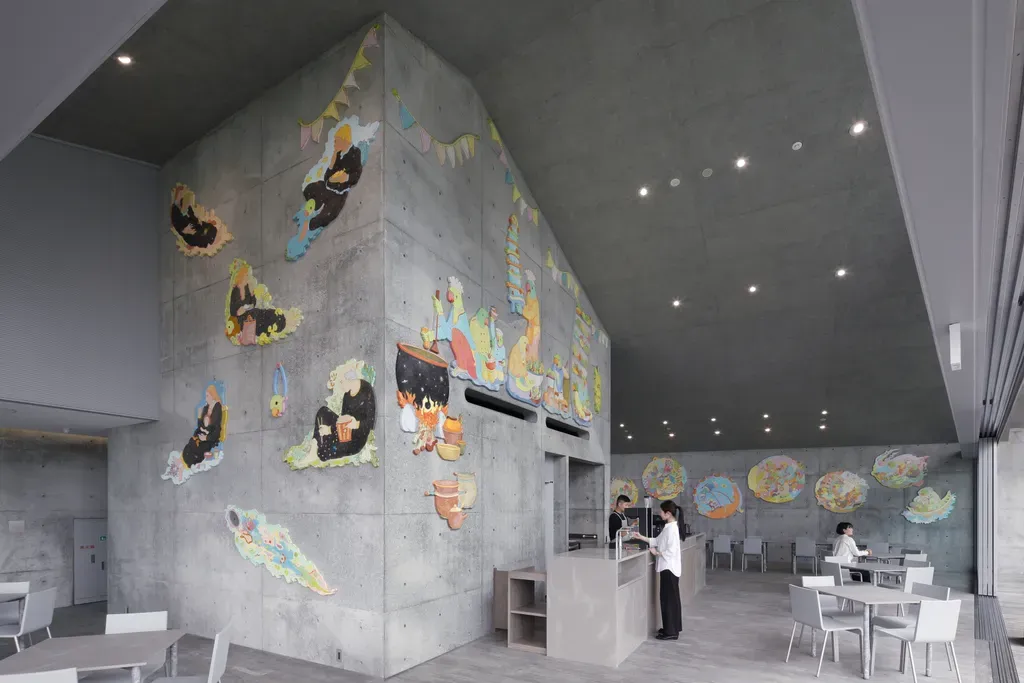
Subterranean Galleries
- Descending the skylit stairwell, visitors enter four galleries branching from a cross‑axis, two on each basement level.
- Basement levels utilize load-bearing walls and fewer openings, enhancing structural simplicity, climatic insulation, and visual focus.
- Spatial experience: As one descends, the intensity of daylight diminishes, making the journey intimate and reflective.
- Natural lighting: Skylight impacts are softer and indirect. Ando often uses reflectors, light shelves, or ceiling coffers to control light quality.
- Thermal performance: Underground galleries are naturally cooler, a form of passive climate control, and ideal for monumental installations.
This interplay between vertical circulation and horizontal gallery axes reinforces a narrative: from sky to earth, from public to private, from gathering to introspection.
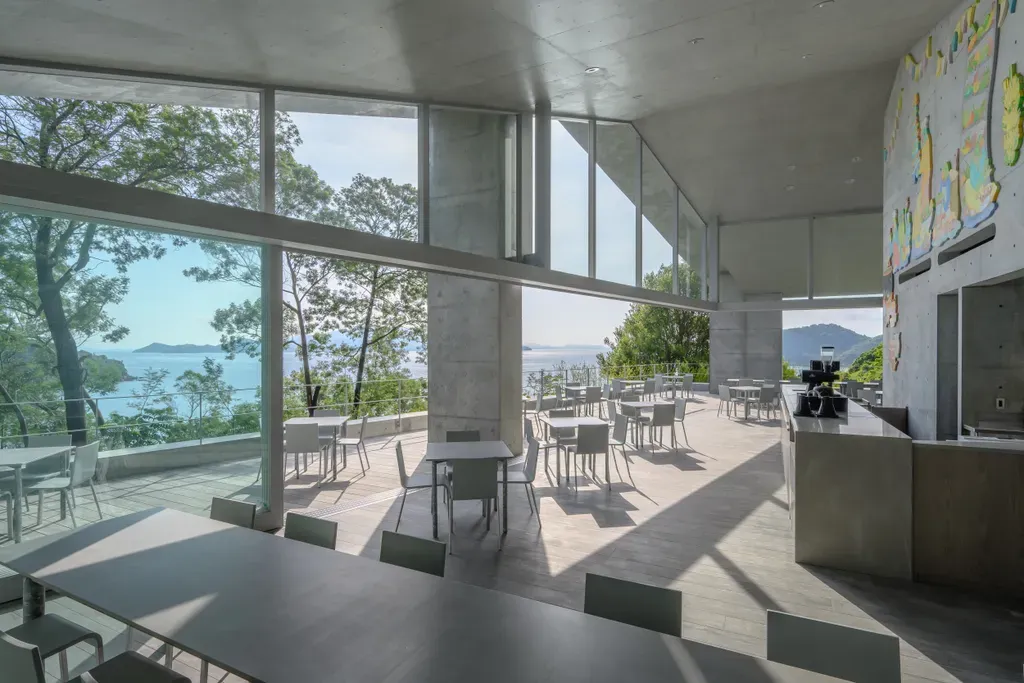
Technical Detailing
Ando’s detailing is invisible yet relentless. The concrete is cast with a level of craft rare even in Japan. Formwork tolerances are exacting; seams align with structural and spatial logic. The stair shaft is capped with UV-resistant glazing that filters light without glare. Beneath the museum, a complex waterproofing system manages ground moisture through passive gradients and active drainage.

Materially, the black plaster and pebble finish on the exterior recall burned cedar walls seen in local homes. It’s a reinterpretation through modern methods. The tactile contrast between cool concrete and rough stone continues inside, where acoustics are modulated by concealed baffles and soft furnishings. Subterranean floors demand robust drainage systems, penetrating membranes, and slope design to keep interiors bone-dry.
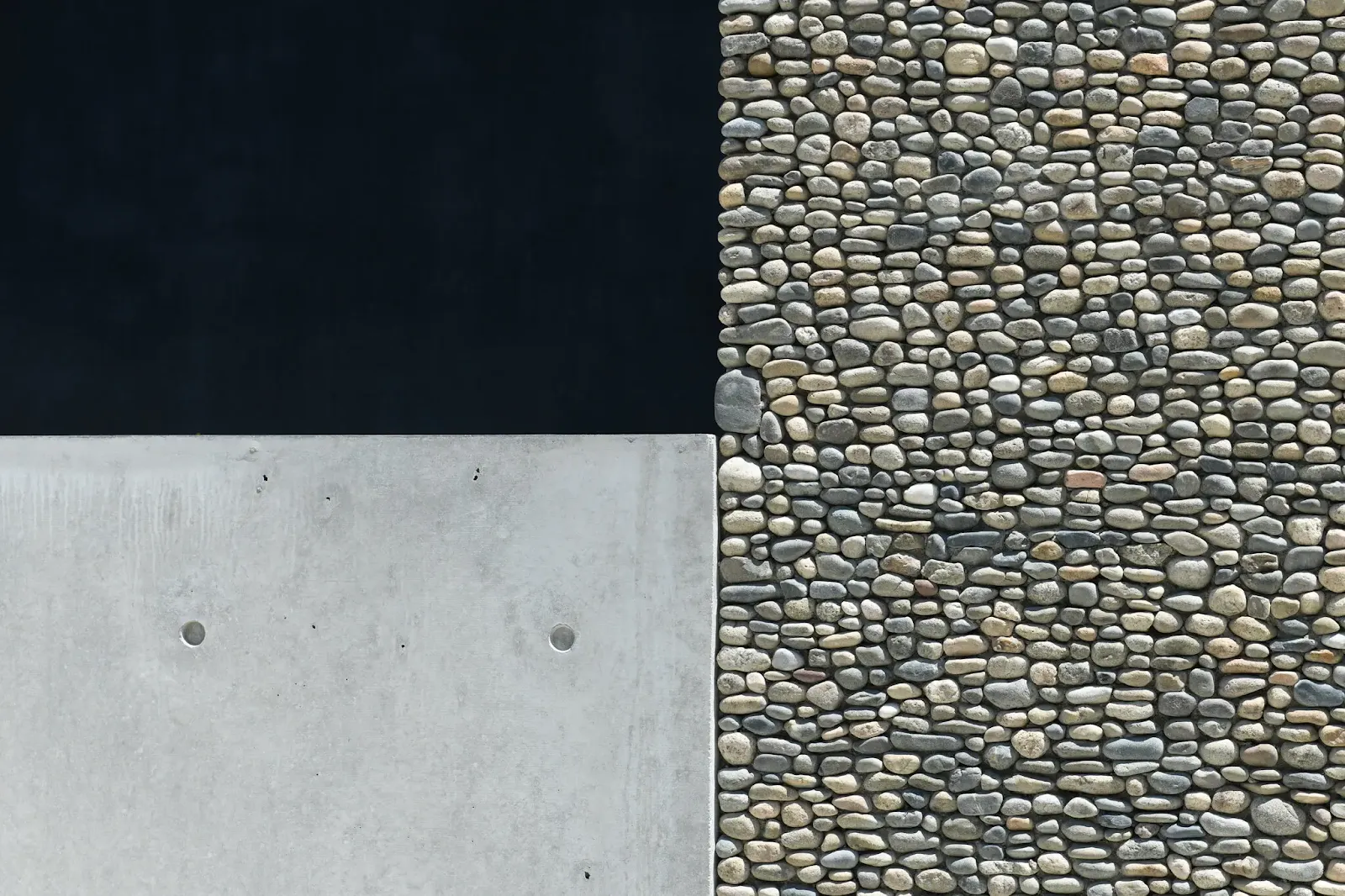
Landscape
Viewed from above, the building’s outline barely disrupts the terrain. The landscaping strategy uses crushed local stone, resilient moss, and native grasses, requiring minimal intervention. This low-maintenance approach reduces ecological disruption while extending the museum’s concept into the ground itself.
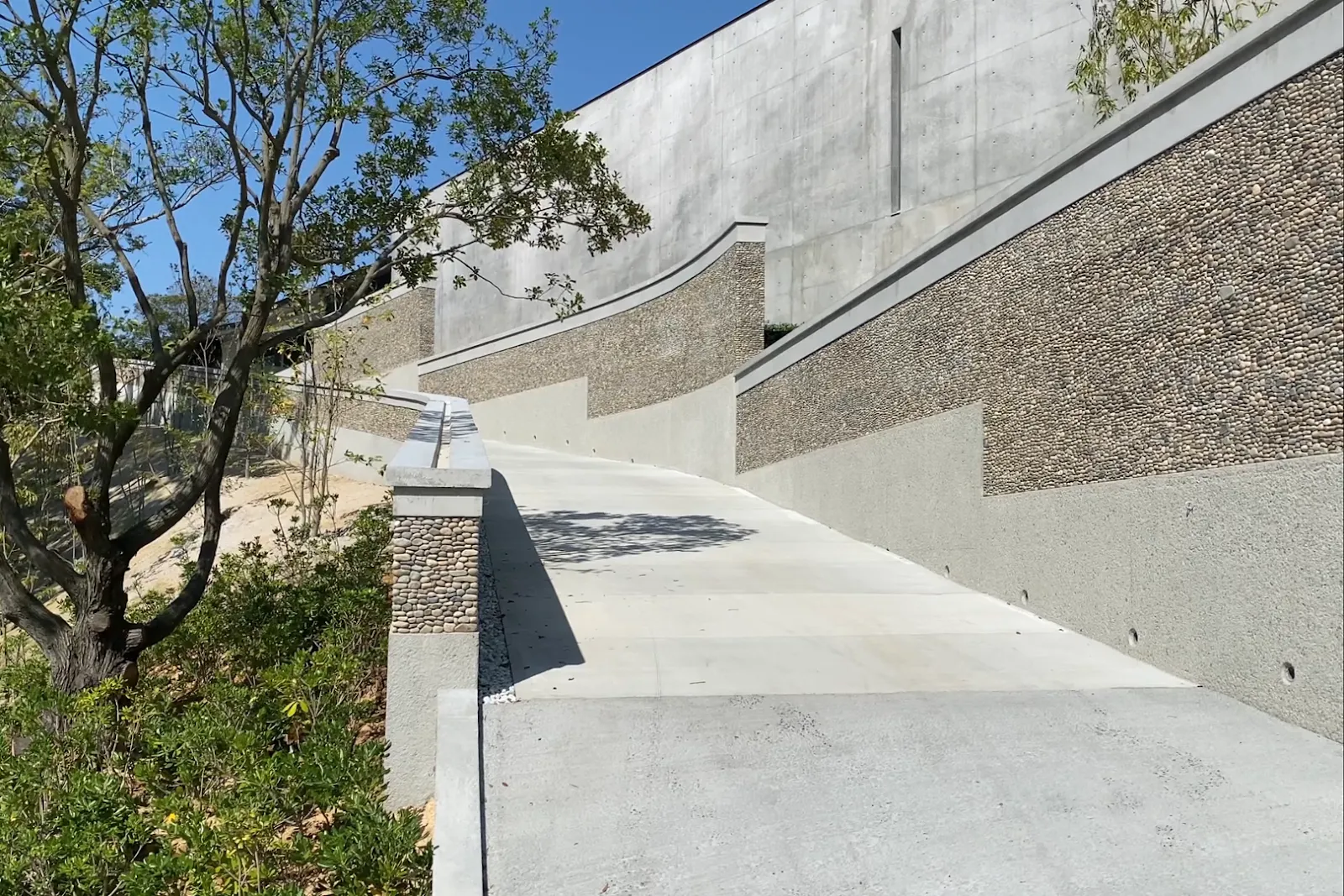
The café terrace looks out across the sea in the same direction as many traditional homes, establishing a symbolic and physical alignment with the island’s past. It is both a lookout and a threshold.
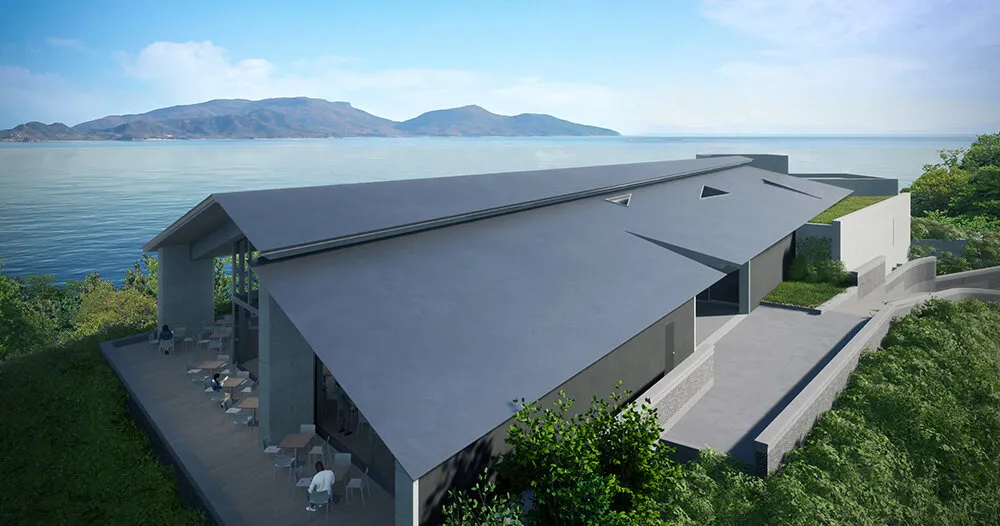
Art That Speaks with the Building
The museum’s inaugural exhibition, “From the Origin to the Future,” embodies its ethos. It features twelve Asian artists, both established and emerging, each of whom engages in deep dialogue with the space.
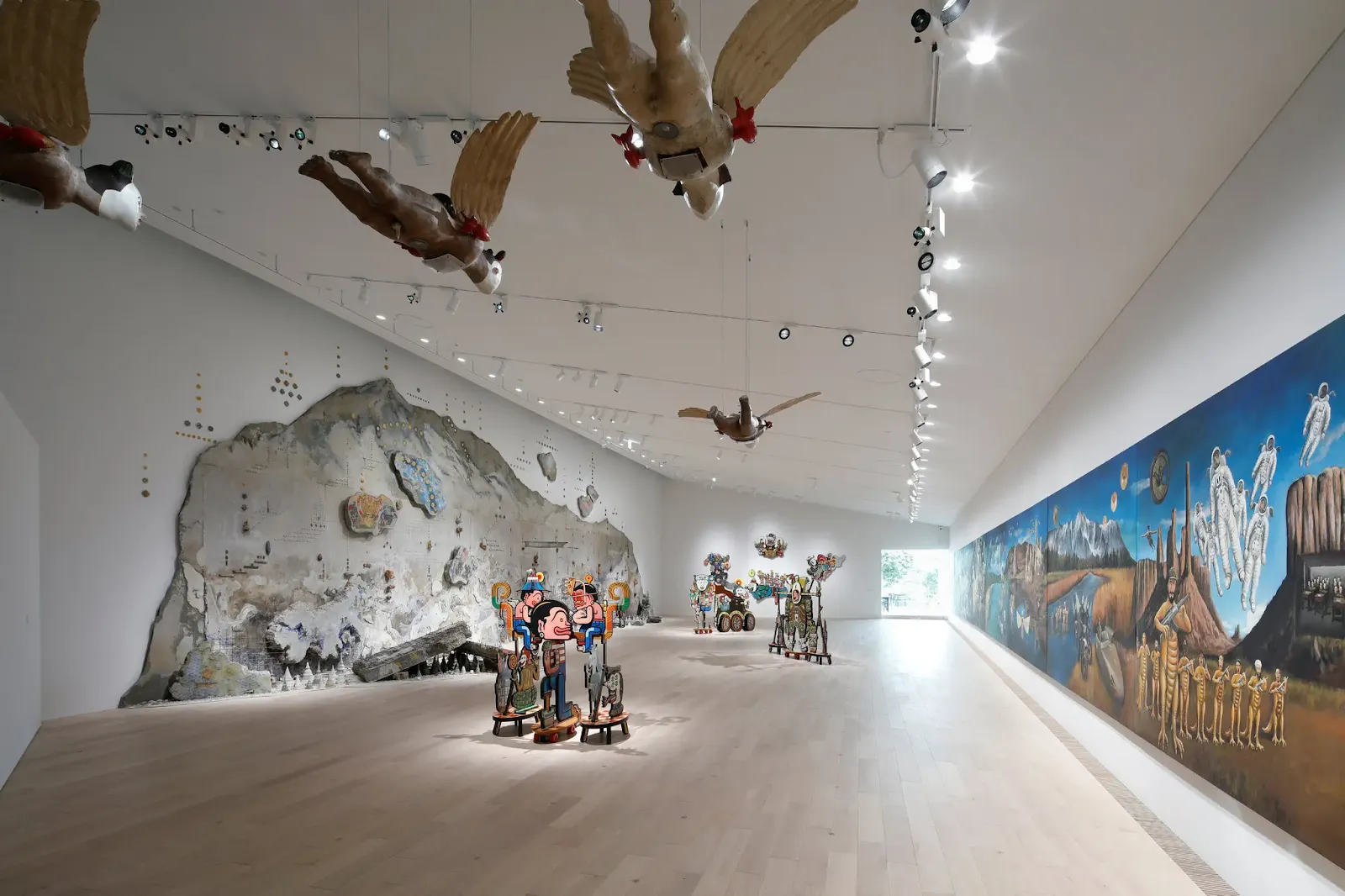
Do Ho Suh’s architectural reconstruction of a local Naoshima corridor inserts a fragment of domestic memory into the gallery’s concrete shell. Cai Guo-Qiang’s “Head On,” a violent procession of wolves, confronts the stillness of the underground halls, creating a theatrical contrast between movement and mass. Meanwhile, Martha Atienza and indie-guerillas offer multimedia pieces that pulse with Southeast Asian life, disrupting the calm and suggesting political undercurrents.
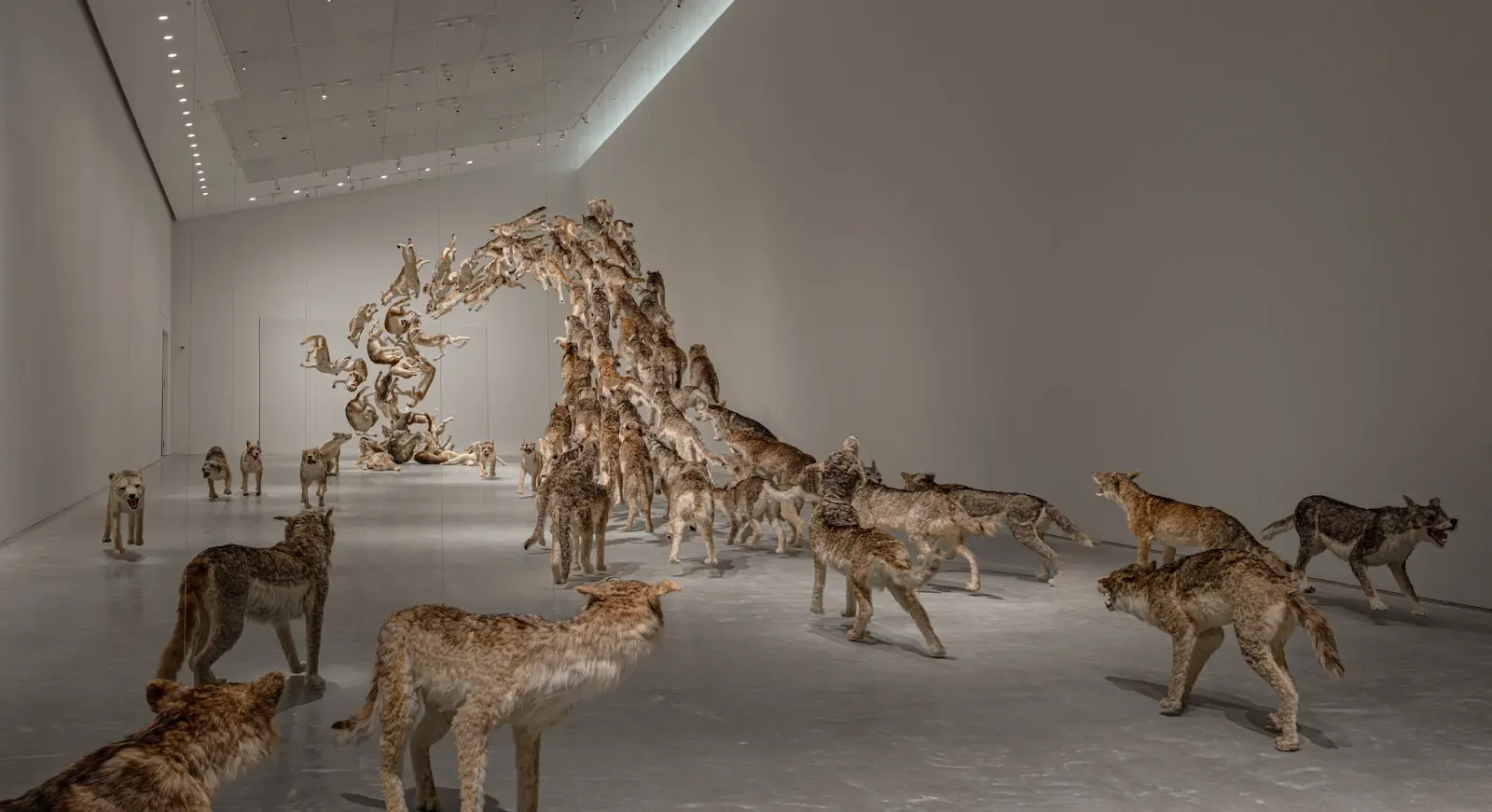
Cultural Vision and Program
Commissioned by the Fukutake Foundation and directed by Miki Akiko, the museum is not a one-off project. It is a continuation of Benesse’s three-decade commitment to cultural infrastructure as a tool for regional revitalization. It marks a cultural shift toward Asian contemporary art as global narratives pivot eastward. The museum gives space to works rooted in the lived realities of Asian cities, histories, and traditions.
The inaugural show, titled “From the Origin to the Future”, features 11–12 Asian and Japanese artists. Big names like Takashi Murakami, Cai Guo-Qiang, Do Ho Suh, and Pannaphan Yodmanee are included, blending legacy and innovation.
These galleries are flexible and ready for site-specific commissions, large-scale installations, moving visuals, and sound pieces. Ando’s architecture, with its careful light curation and silent background, supports a wide range of artistic voices without dominating them.
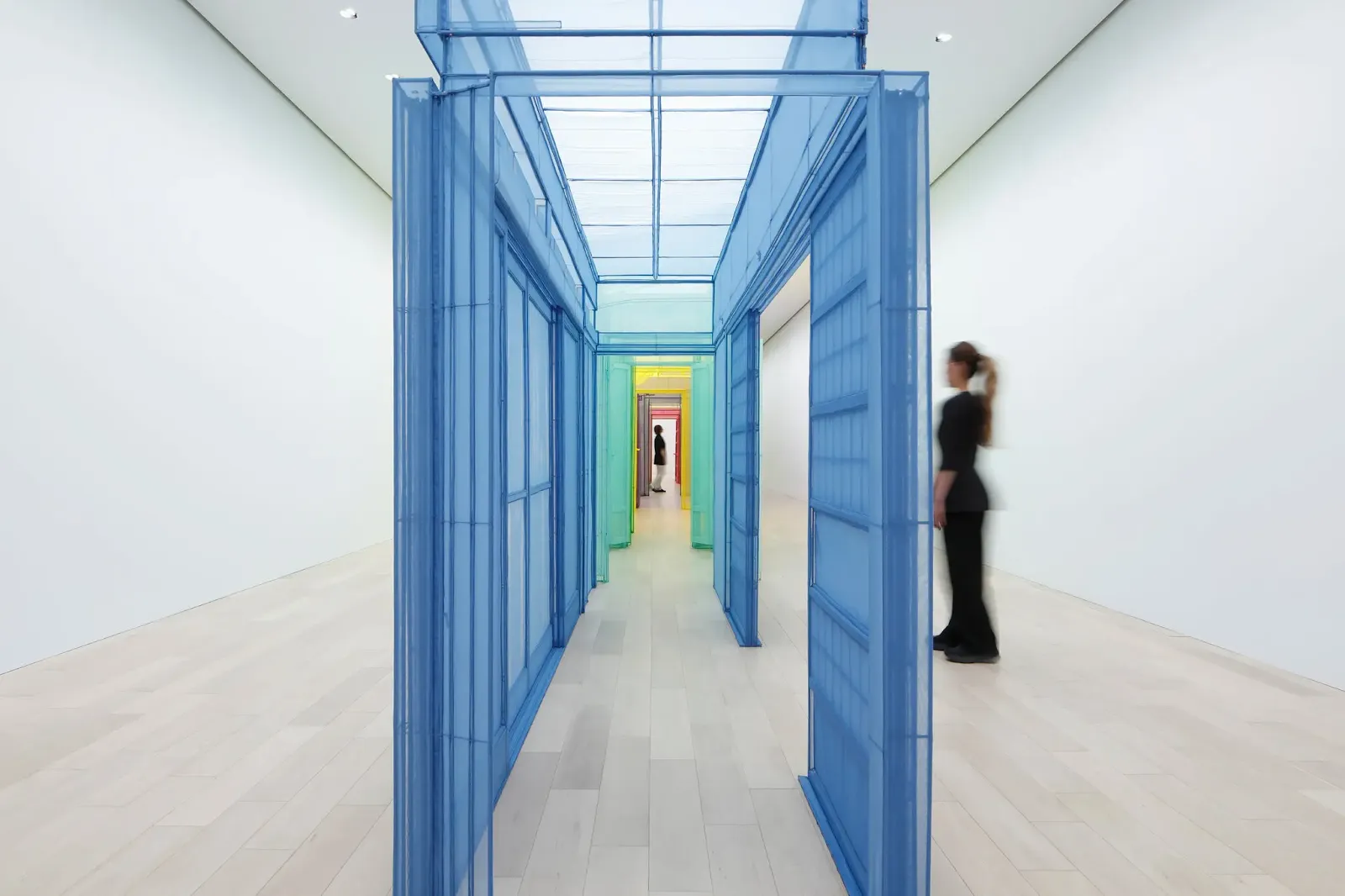
Community Integration
Part of a 35-year effort to reinvigorate island life through art, this project reflects a holistic commitment to architecture, audiences, infrastructure, and community, all interlinked.
- Encourages repeat visits, supported by rotating exhibitions and public programs like artist talks, workshops, and collaborations with island residents.
- Draws international audiences, especially those with an interest in Asia’s rising cultural scene.
- Supplements Naoshima’s portfolio of art architecture, like Chichu Art Museum (2004), Lee Ufan Museum (2010), and the Valley Gallery (2022).
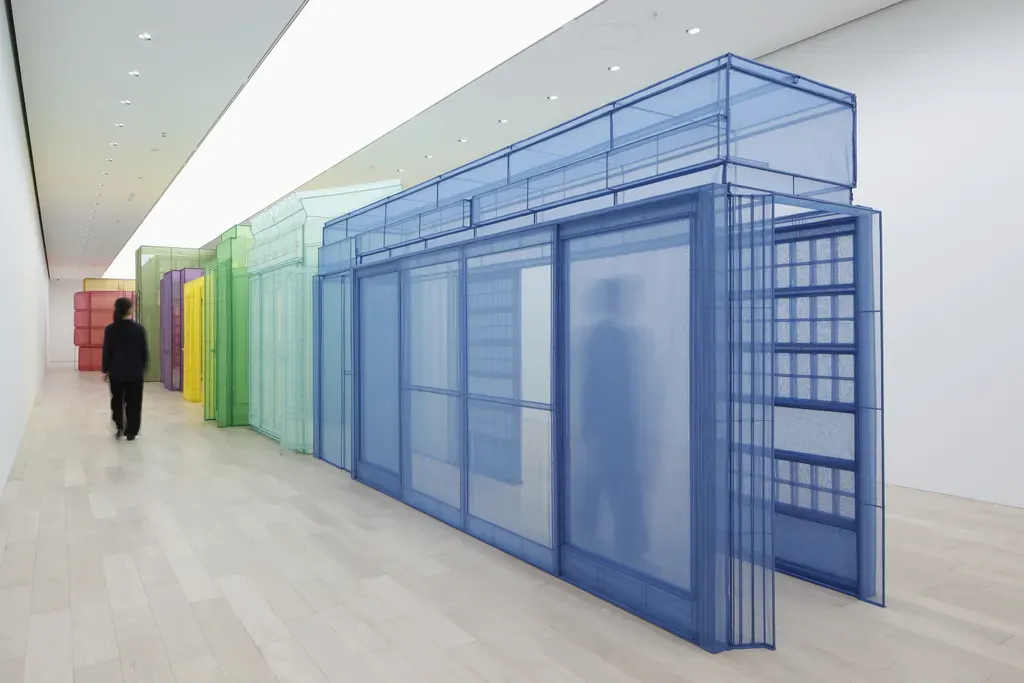
By embedding this museum within the Honmura district, the design challenges the usual separation between cultural and domestic zones. It opens a new mode of coexistence, one where island residents, schoolchildren, and tourists share proximity to high-level contemporary art. This approach embodies the Benesse philosophy of “well-being”, an idea that integrates architecture, landscape, art, and people into one evolving, mutually sustaining ecosystem.
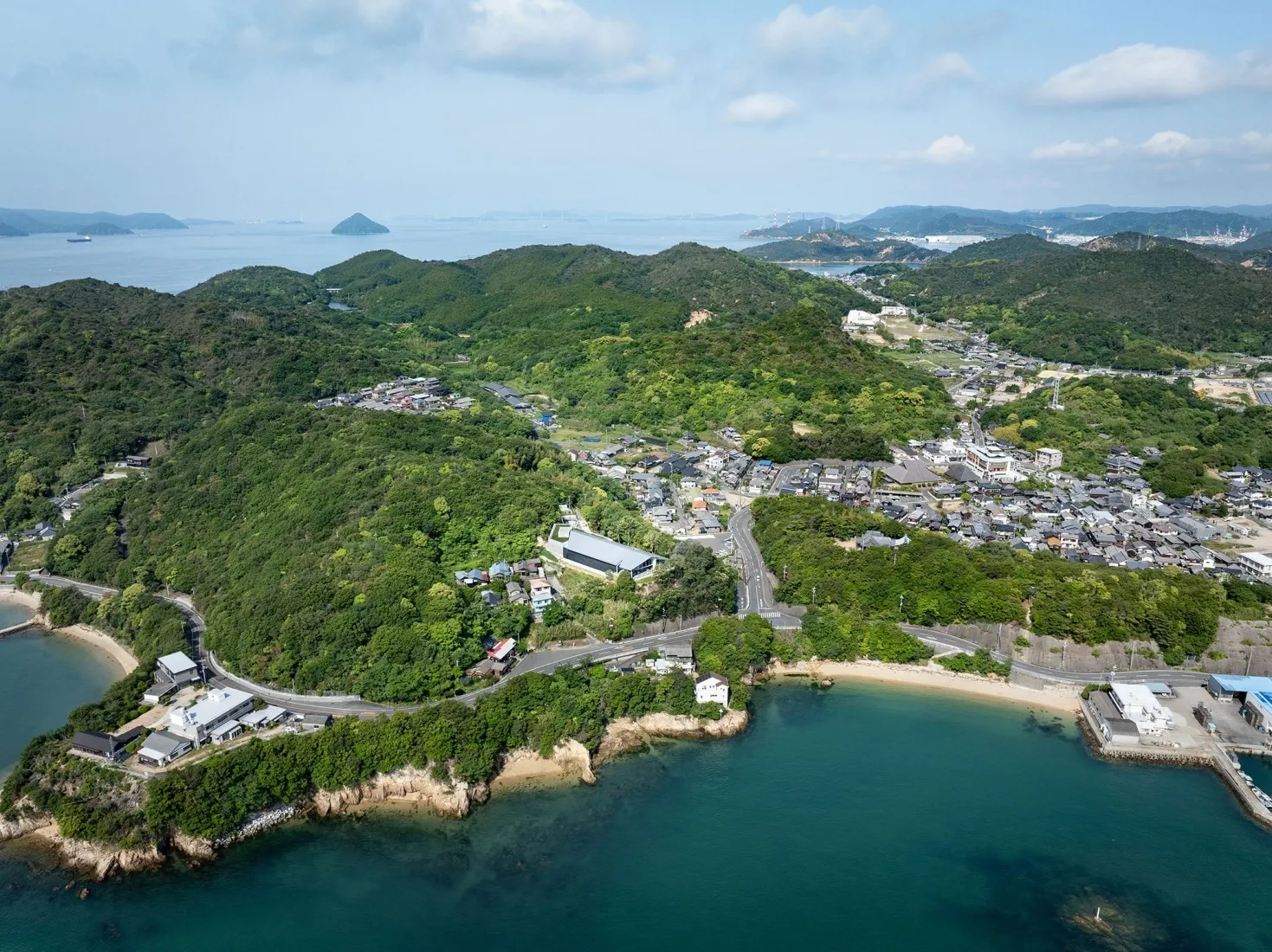
Visitor Experience
Visitors arrive via ferry, bus, or on foot. Within about seven minutes of port, they reach the gentle hill; the threshold is modest, a courtyard or plaza softly paved and shaded.
The sequence is precise:
- Enter the café, a quiet space for pause, exchange, and sociality.
- Descend the skylit stairs, a moment of introspection in changing light.
- Explore four galleries, each with concrete walls, calibrated daylight, acoustic calm, and structural clarity.
- Exit again to the café terrace or path winding into the landscape.
The Naoshima New Museum of Art is Tadao Ando’s most integrated and confident work on the island. Technically, it’s a precise composition of concrete volumes, skylights, and underground spaces. Emotionally, it’s a quiet echo in stone and light, a space that encourages pause, reflection, and cultural connection.




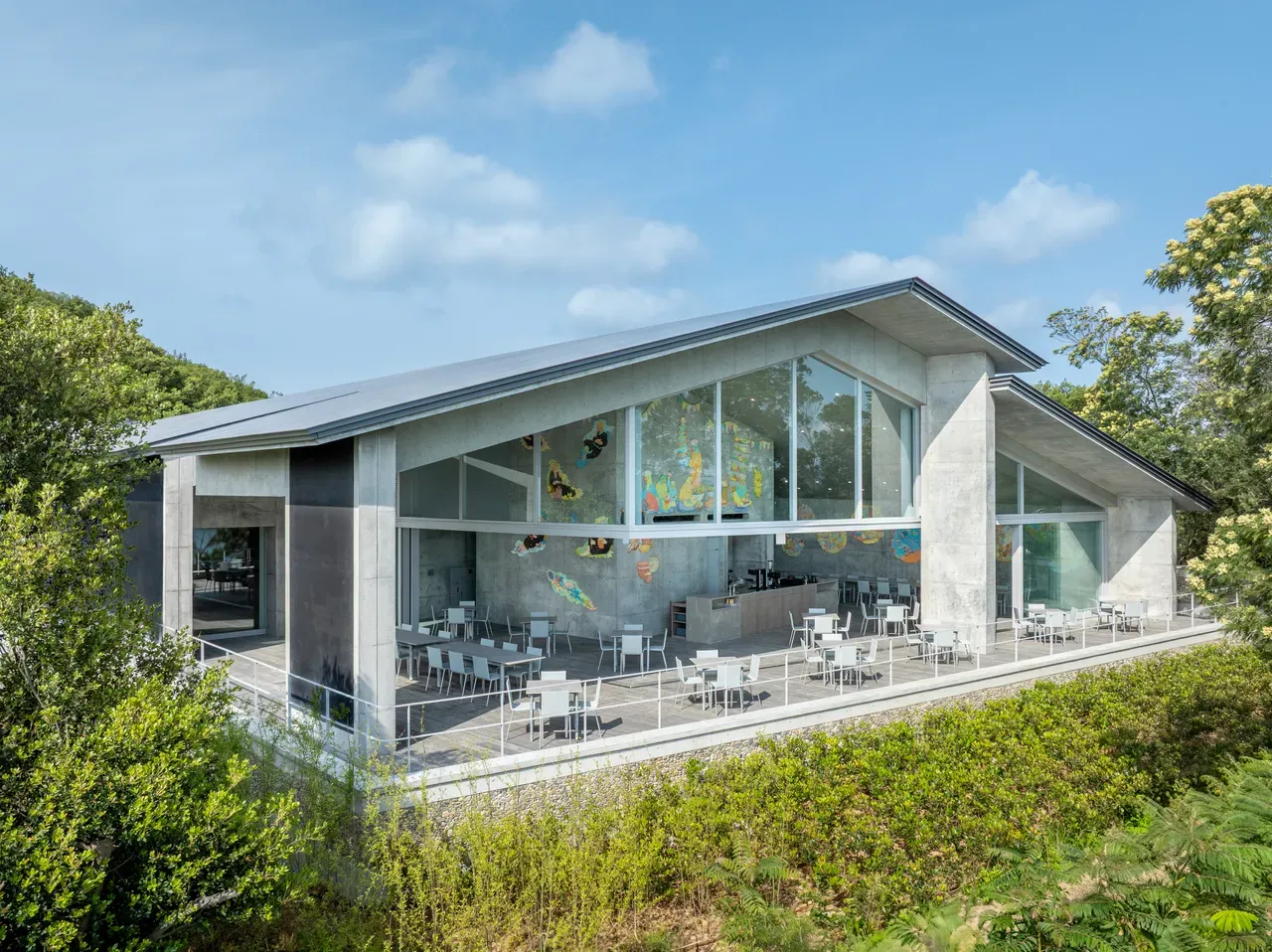
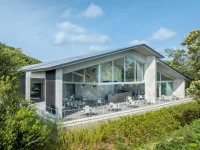
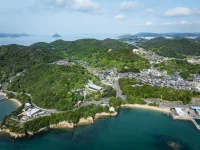
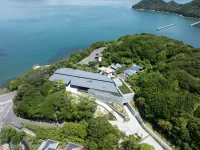
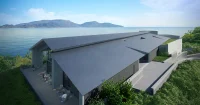
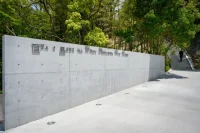
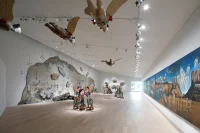
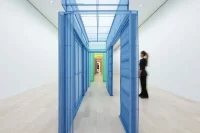
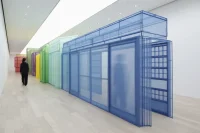
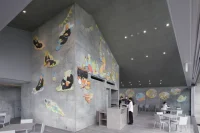
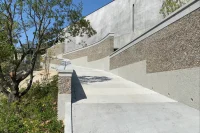
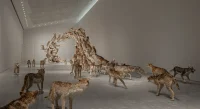
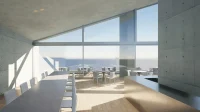
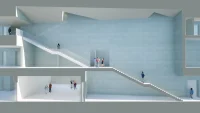
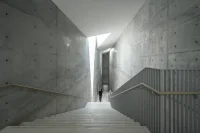
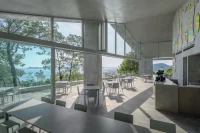
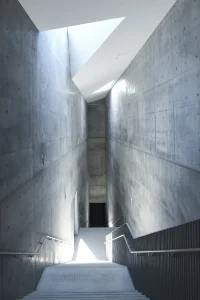
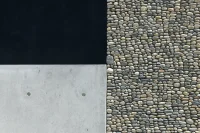



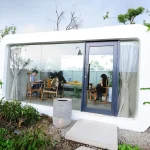
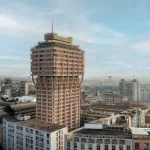
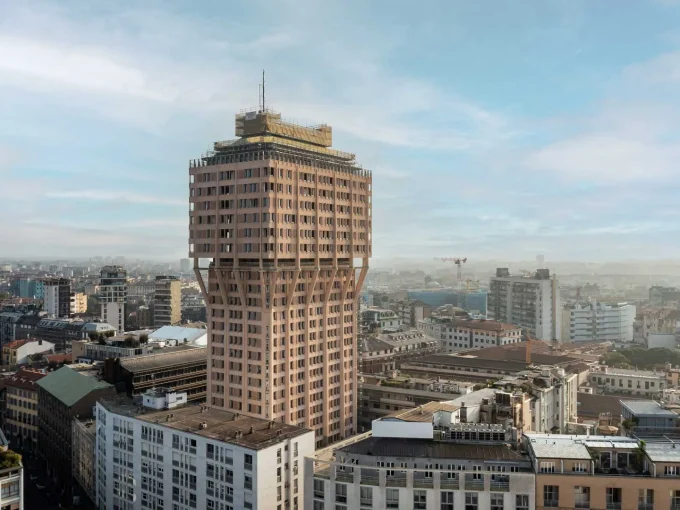
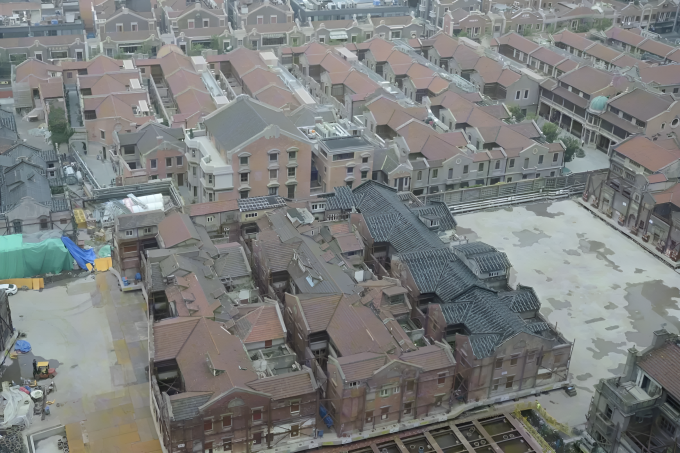
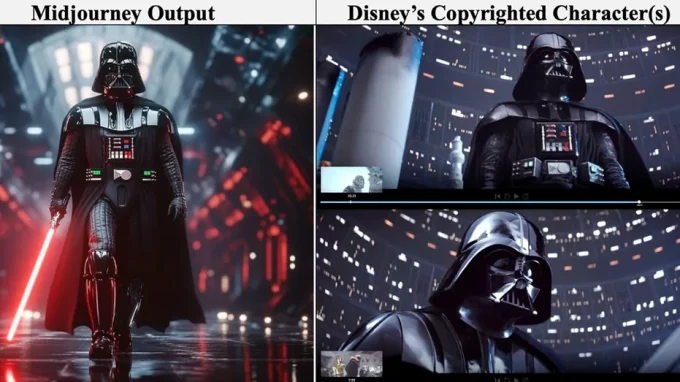
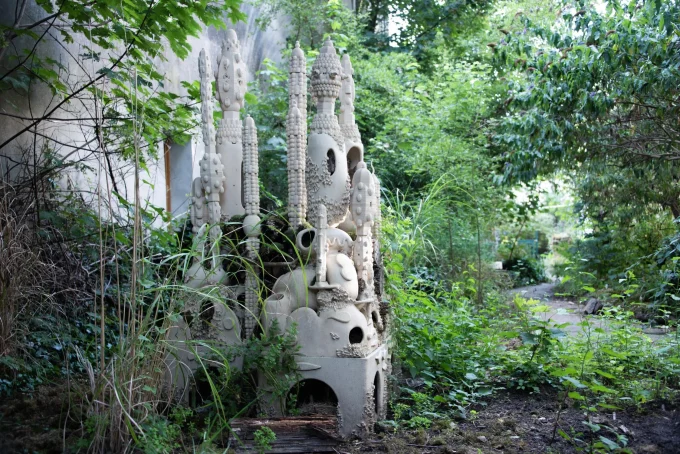



Leave a comment