Renowned architecture firm Adjaye Associates unveiled their design for an inspiring project set to revolutionise pediatric cancer care across West Africa. The International Children’s Cancer Research Centre (ICCRC), located in Kyebi, Ghana, is currently on display at the 2025 Venice Architecture Biennale’s Time Space Existence exhibition. The ICCRC breaks from conventional hospital design, bringing together advanced healthcare solutions with a rich Akan cultural identity.

Addressing an urgent need
Childhood cancer presents a major challenge in Ghana and neighbouring countries, with survival rates as low as ten per cent. To address this, the Wish4Life Foundation commissioned the ICCRC, the first centre in West Africa dedicated exclusively to childhood cancer treatment and research.
Nestled within the forested slopes of the Atewa Range, the ICCRC spans a vast 225,000-square-meter site. Beyond a medical facility, it stands as a cultural landmark where architecture itself becomes a form of healing and hope.
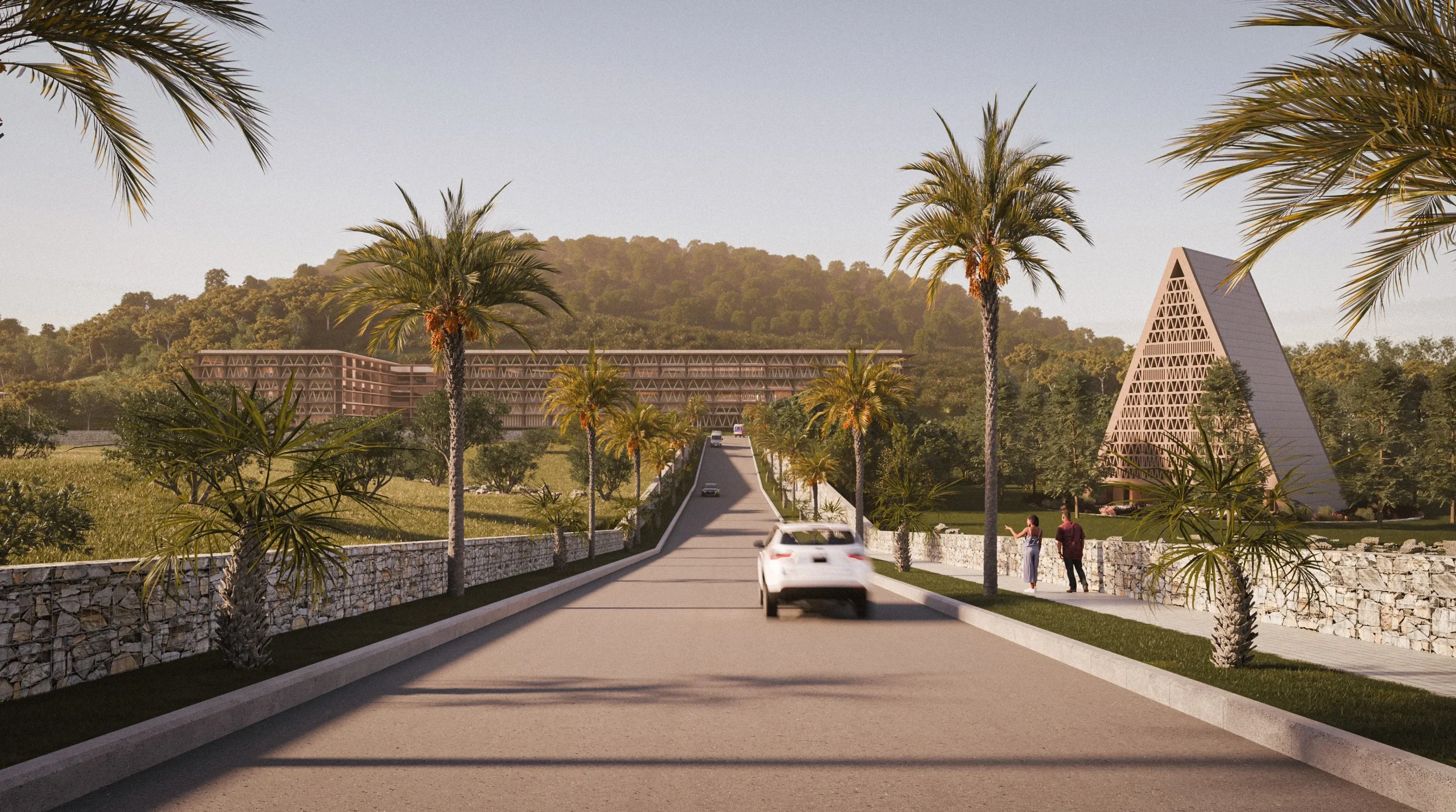
Architecture rooted in Akan philosophy at the ICCRC
The architectural approach draws from Akan principles, which see illness not only as a physical disruption but also as a break in harmony between the self, community, and environment. The ICCRC seeks to restore this holistic balance through its architectural approach.
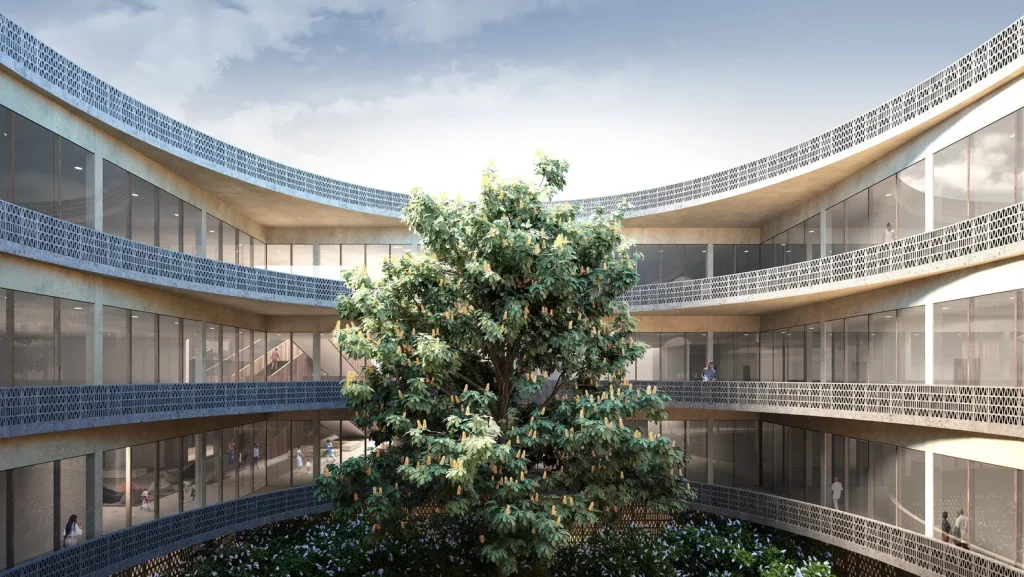
The master plan takes inspiration from the Fihankra, a traditional Akan family compound symbolising protection and unity. This concept comes to life through a series of interconnected courtyards surrounded by hospital wards, research labs, residential quarters and a chapel. These spaces support emotional recovery alongside medical treatment.
Open-air courtyards allow natural light and fresh air, creating peaceful spaces where patients and families can reflect, gather and stay connected during treatment.
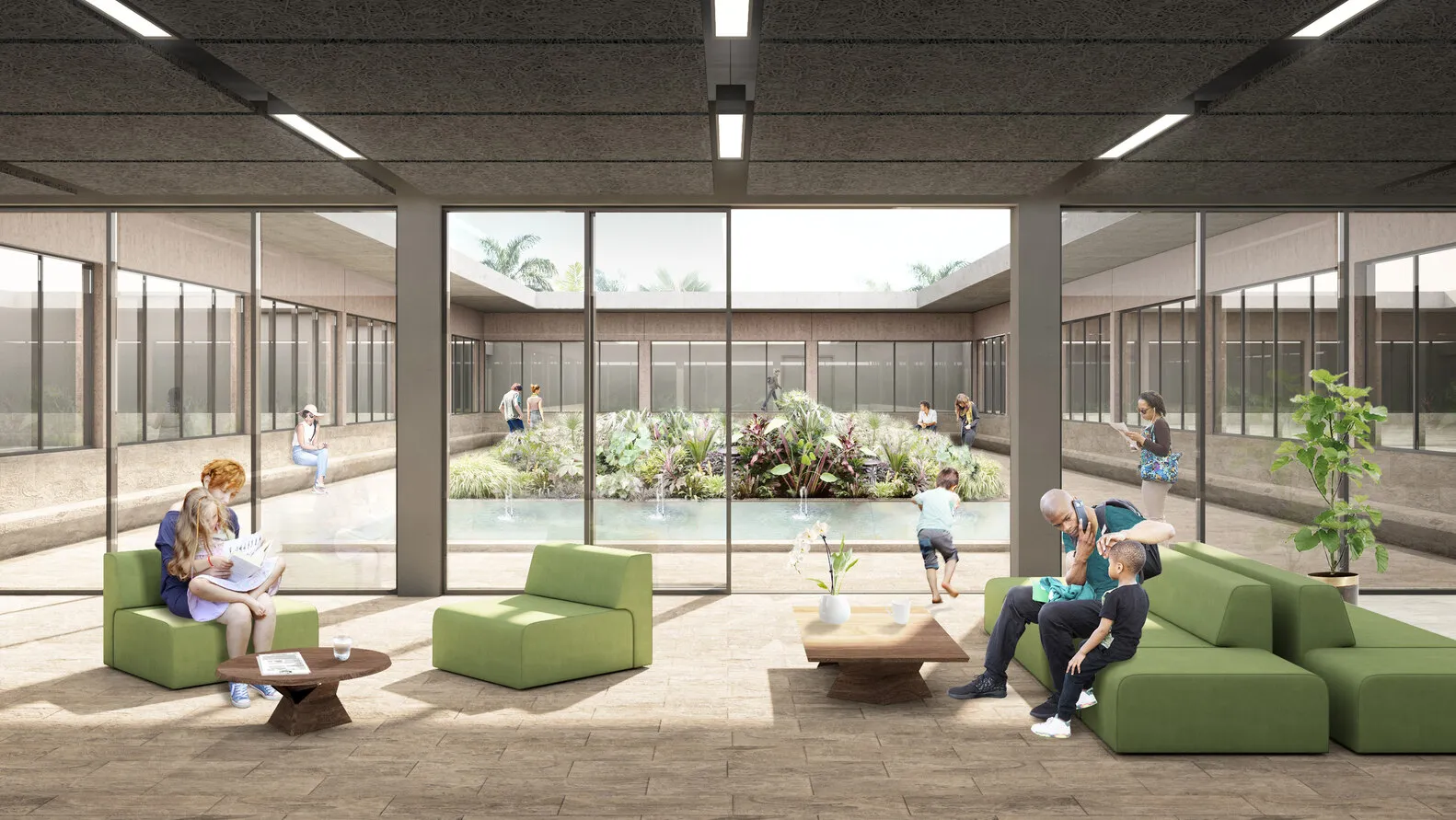
“The idea of making a hospital is to be in commune with nature, never to be far from it, to be in light, and to create a scenario where the hospital doesn’t feel like a machine,” explains Architect David Adjaye.

Materials that connect to memory and place
The team selected the material palette to evoke familiarity and a sense of belonging, creating a therapeutic environment distinct from the sterile feel of conventional hospitals. They used locally sourced rammed earth, clay bricks, and timber to form the building’s core, reducing the project’s environmental footprint while honouring traditional craftsmanship.
Concrete screen facades incorporate design inspired by Kente textiles, a vibrant symbol of Ghanaian identity. As light filters through, the interiors come alive with moving shadows.
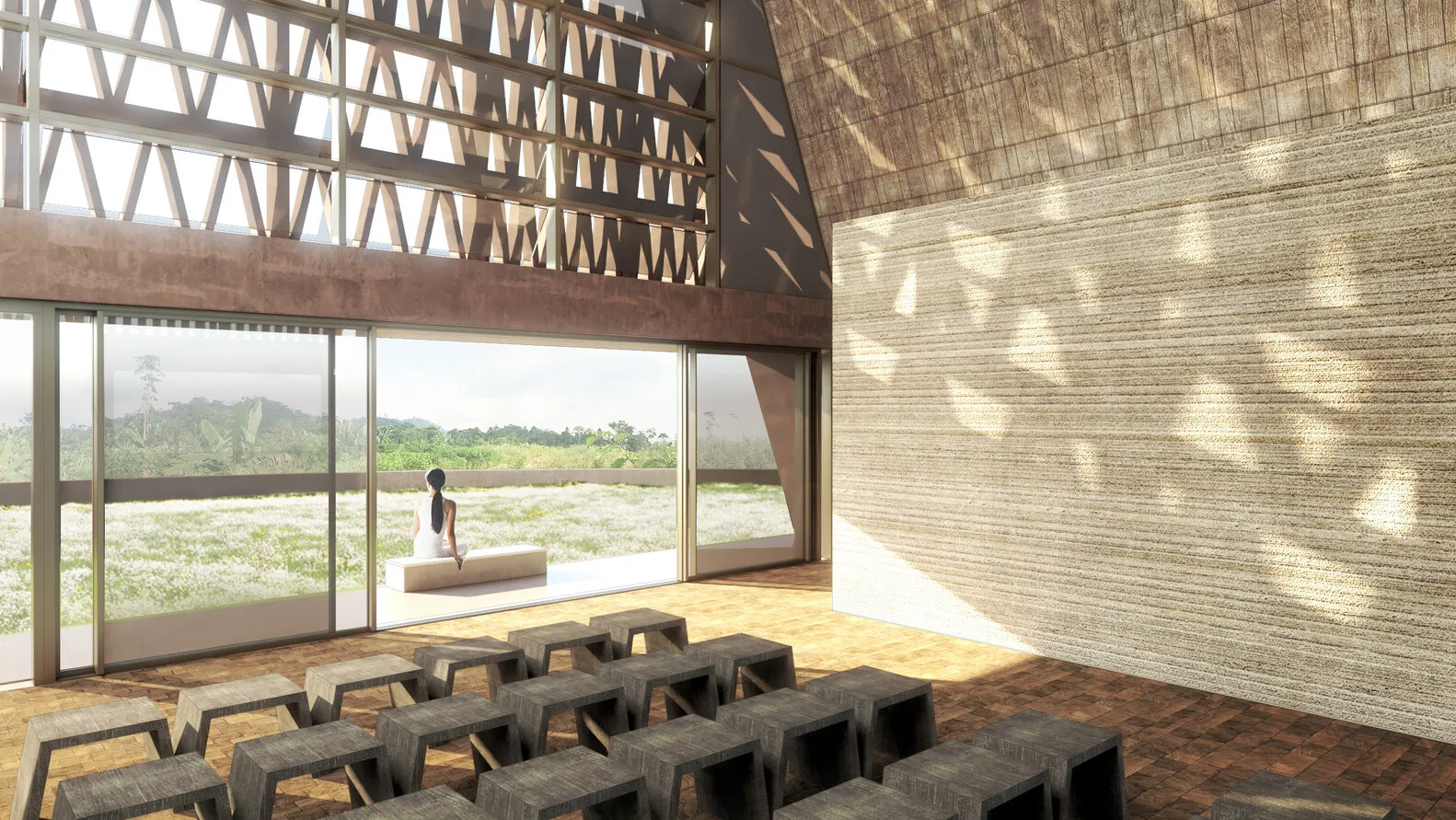
Nature as a healing partner
Embracing Akan traditions, which are inseparable from nature, the design team integrates biophilic principles throughout the campus. The site’s layout respects the natural forest terrain, allowing fresh air, sunlight and greenery to weave through every corner.
Sustainable design strategies such as passive cooling techniques, photovoltaic solar panels, and strategic site orientation help to reduce energy consumption significantly. This approach is especially vital in a region where reliable infrastructure cannot be taken for granted.
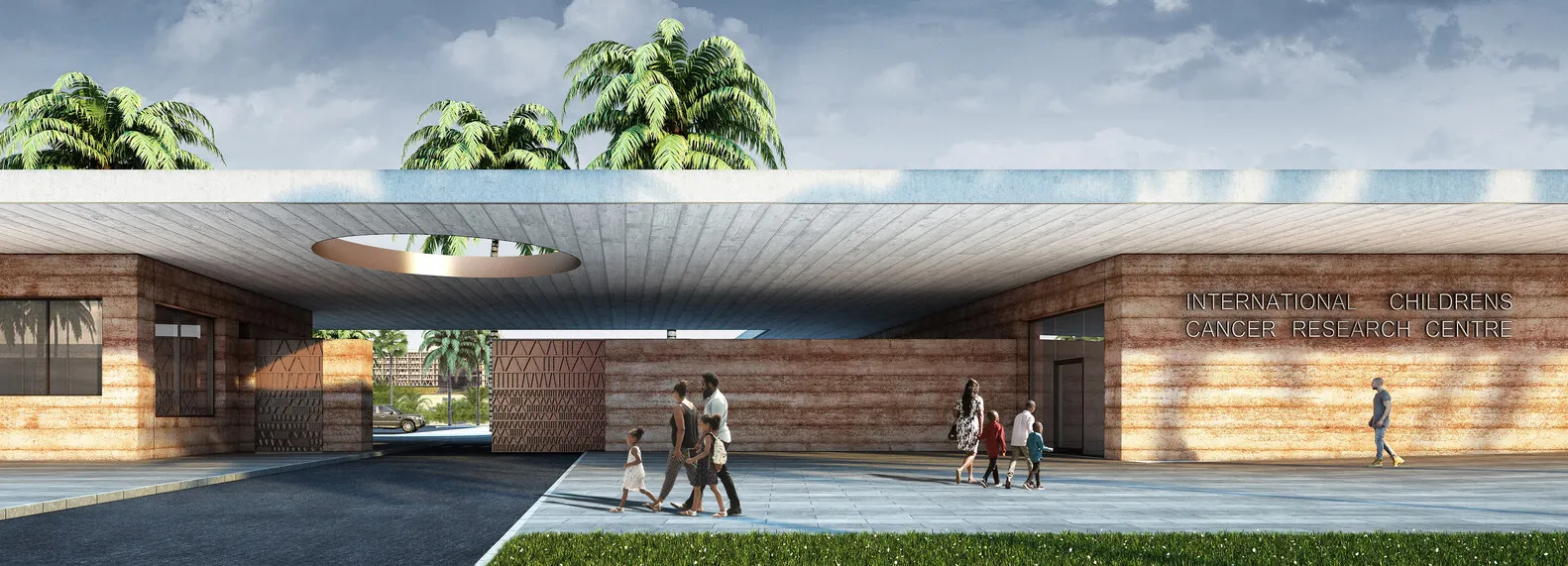
“No child should be denied the opportunity for the cure of their cancer if we have it within our capacity, simply by providing the resources and leveraging our collective voice,” said Dr Tanya Trippett, founder of the Wish4Life Foundation.
The ICCRC proves that when cultural wisdom meets modern medicine, architecture can speak the language of empathy. For the children and families, the centre offers more than just treatment, it gives hope.
The International Children’s Cancer Research Centre Project Details
Architect: Adjaye Associates
Client: Wish4Life Foundation
Completion: Ongoing / Concept Phase
Location: Kyebi, Ghana
Renders: © Adjaye Associates




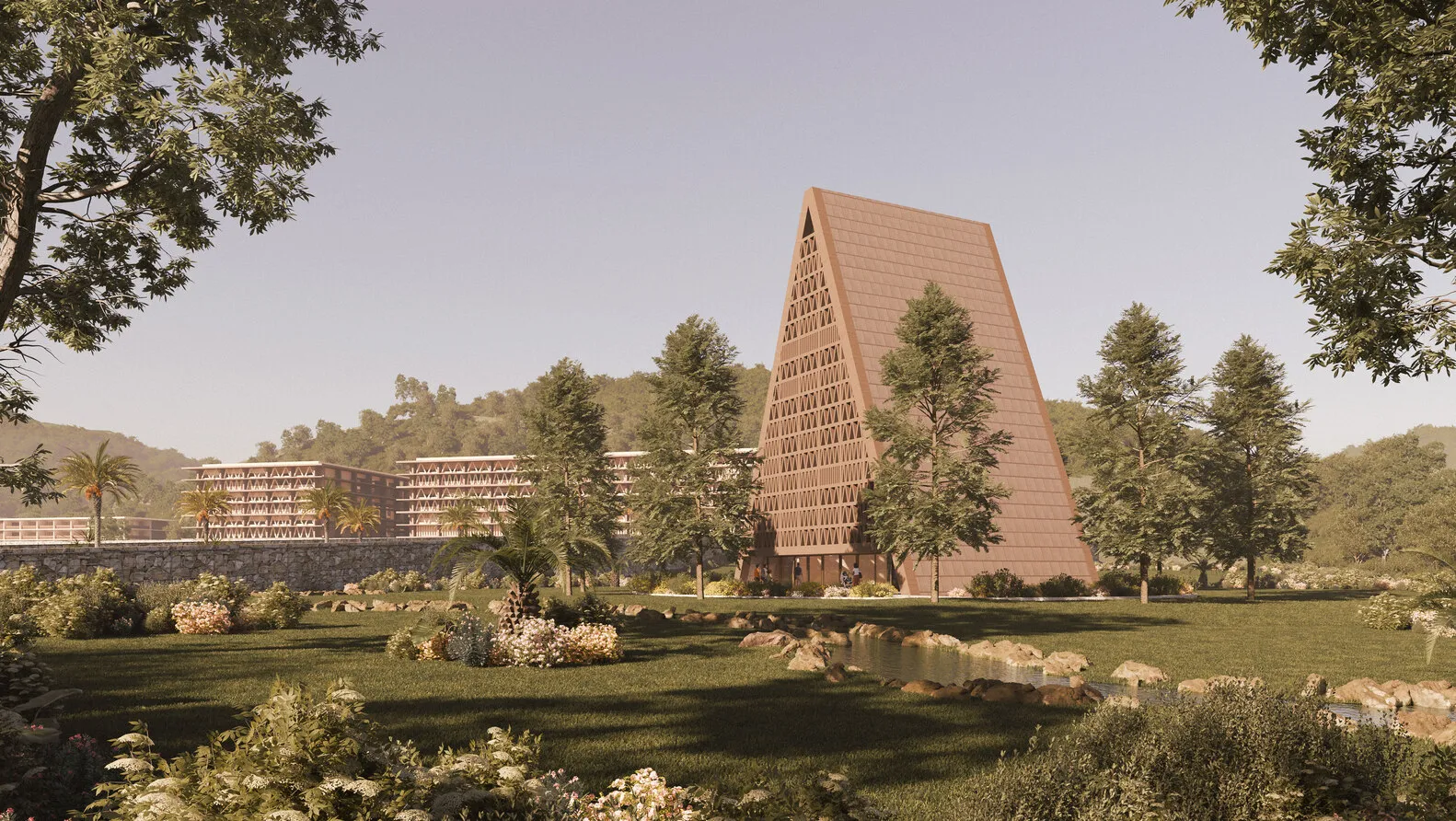
















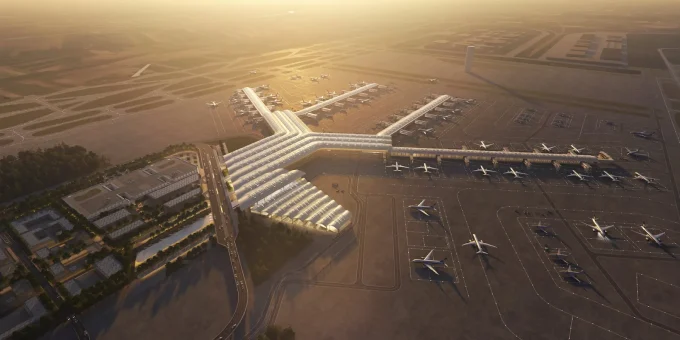

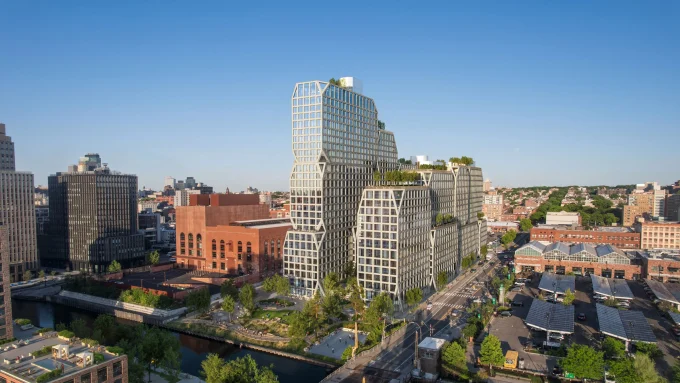
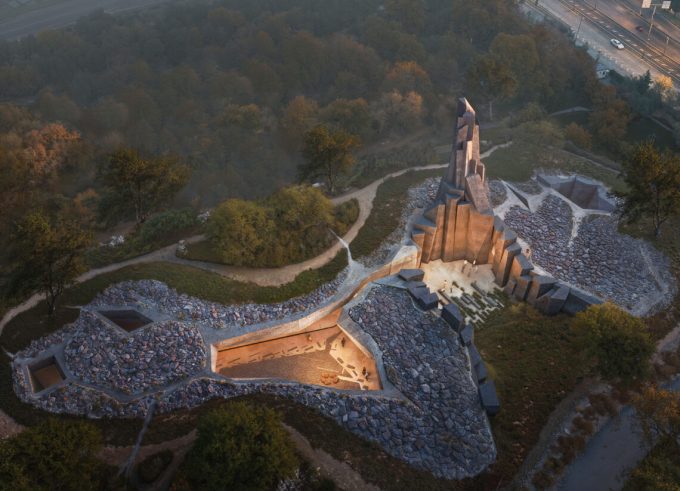

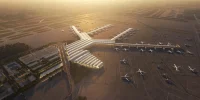

Leave a comment