The historic Jebel Ali Racecourse in Dubai is about to undergo a significant transformation. Bjarke Ingels Group (BIG) commissioned by A.R.M. Holding has released an ambitious vision that reimagines the landmark site as a green and human-centered district.
That is exactly what the five-square-kilometer development aims to accomplish. The concept is in line with Dubai’s 2040 Urban Masterplan which prioritizes people and the environment in urban development.
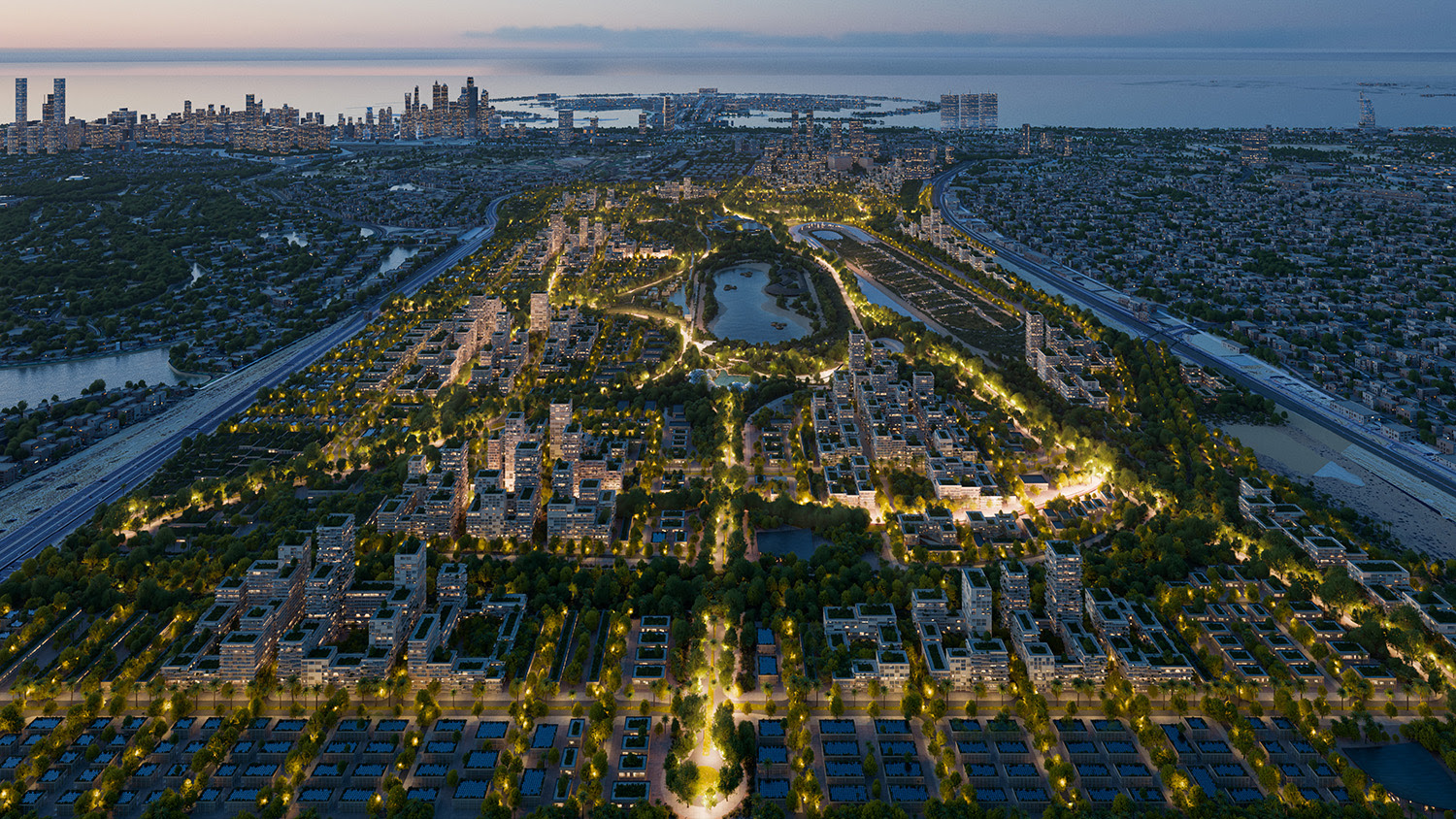
Central Park shaping the Masterplan
This master plan’s centerpiece is a huge central park that retains the racetrack’s spatial memory. It serves as the district’s centering point, bringing together eight surrounding neighborhoods designed as “urban islands in a sea of green.”
According to Bjarke Ingels ‘The park doesn’t stop at the center,’ He added, ‘It bleeds between the islands, weaving nature through the urban fabric.’ It also reflects BIG’s vision of combining architecture and landscape.
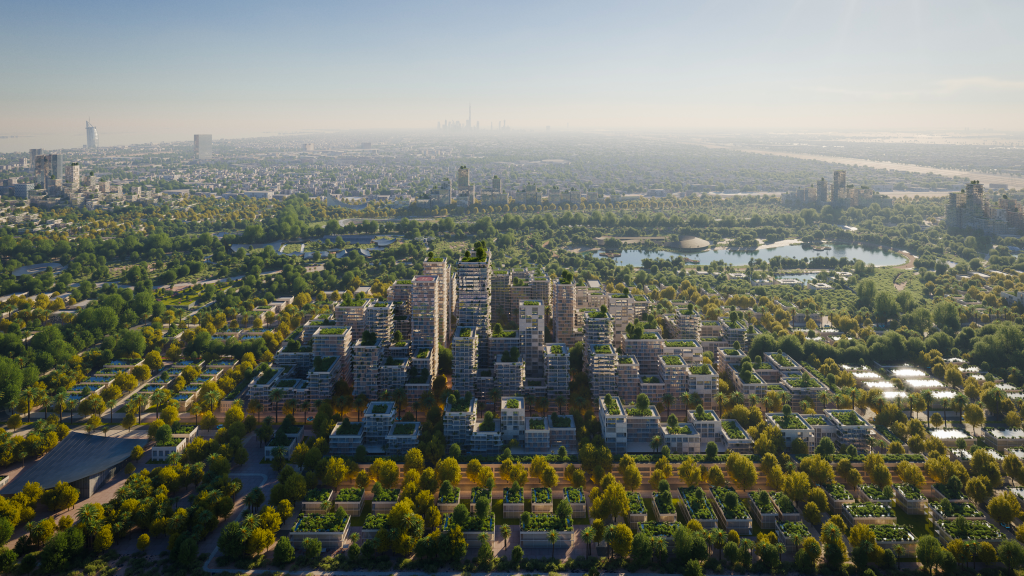
Human-Centric Environment
Designed with daily life in mind, the new Jebel Ali district will feature parks, schools, cafes, and workspaces within a five-minute walk. Adding to it, low-speed streets, shared public areas, and automated shuttles will make walking, cycling, and transit easily accessible.
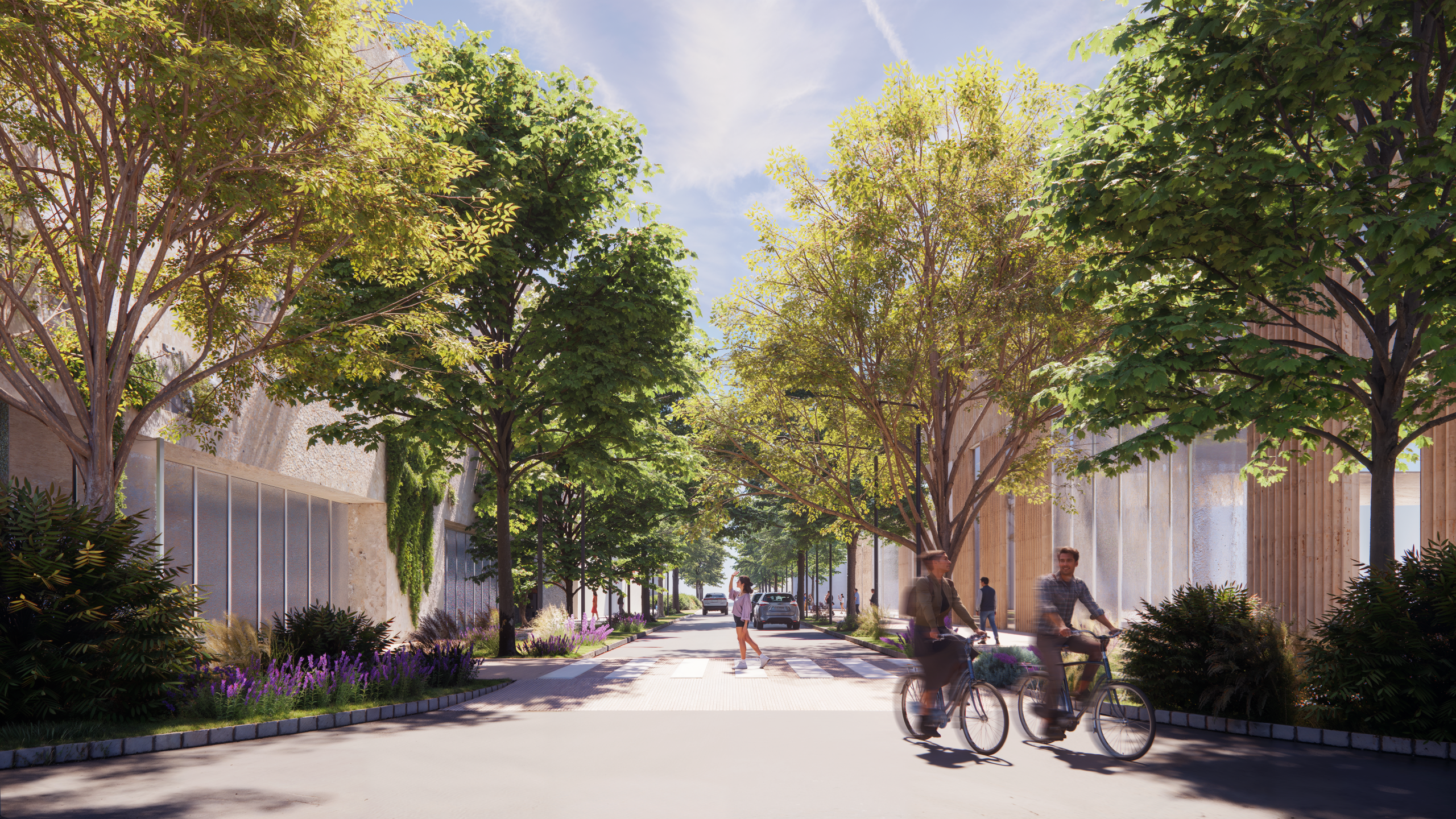
Bjarke Ingels Group (BIG) describes this as a “city-as-gym” concept which implies that people’s daily routine naturally includes movement, nature and social connection through communal plazas and shaded gathering spaces. This is not the end, the design promotes sustainability by including passive cooling technologies and urban farms.
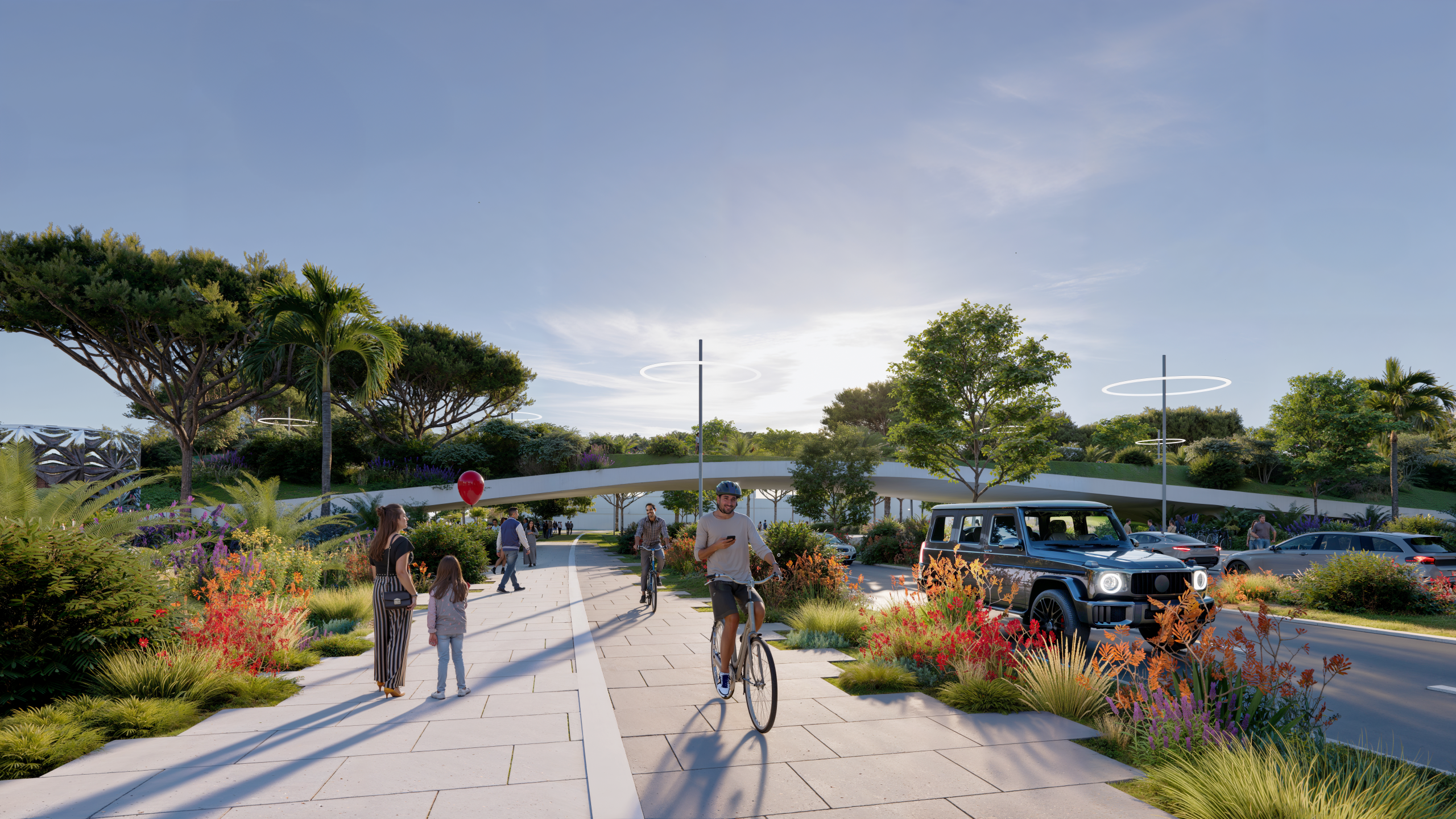
According to H.E. Mohammad Saeed Al Shehhi, CEO of A.R.M. Holding, ‘This masterplan will serve as a bridge fostering communication, understanding, and principles of empathy that are central to our vision of enabling prosperity.’
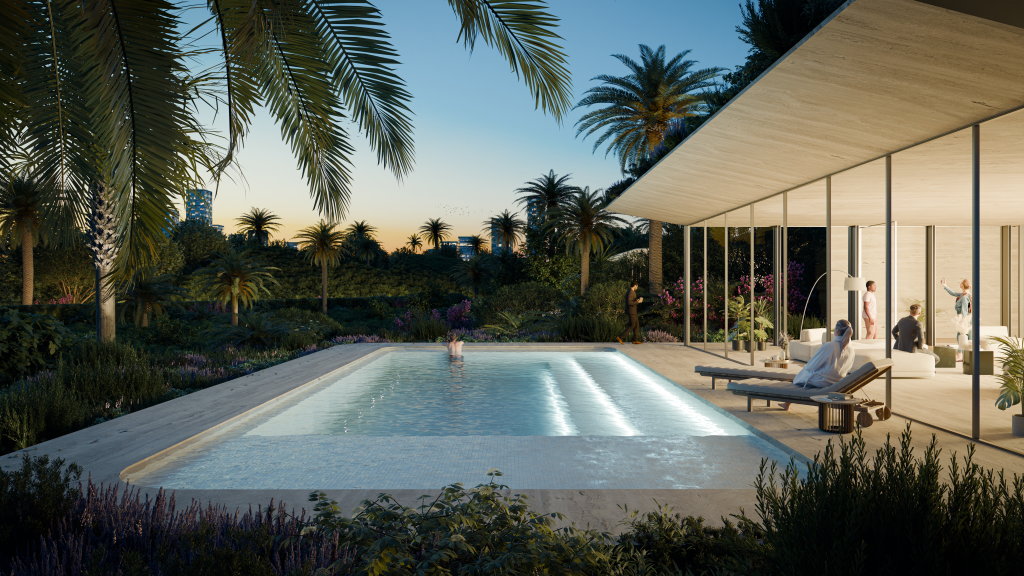
BIG’s blueprint aligns with Dubai’s 2040 vision of a greener and more livable city with a focus on 17 measurable KPIs that are well-being, sustainability, innovation and cultural identity. The project will be connecting residential areas, hospitality venues, educational facilities and civic infrastructure at every phase.
Project Details:
Name: New Dubai Masterplan
Architect: Bjarke Ingels Group
Size: 5 km2
Client: A.R.M. Holding
Location: Dubai, United Arab Emirates
Collaborators: Systematica, Atelier Ten, Dezigntechnic
Partner-in-Charge: Bjarke Ingels, João Albuquerque
Project Manager: Jose Antonio Espinosa
Design Lead: Jose Manuel Garcia, Wei Lesley Yang
Rendering: BIG and UTURA




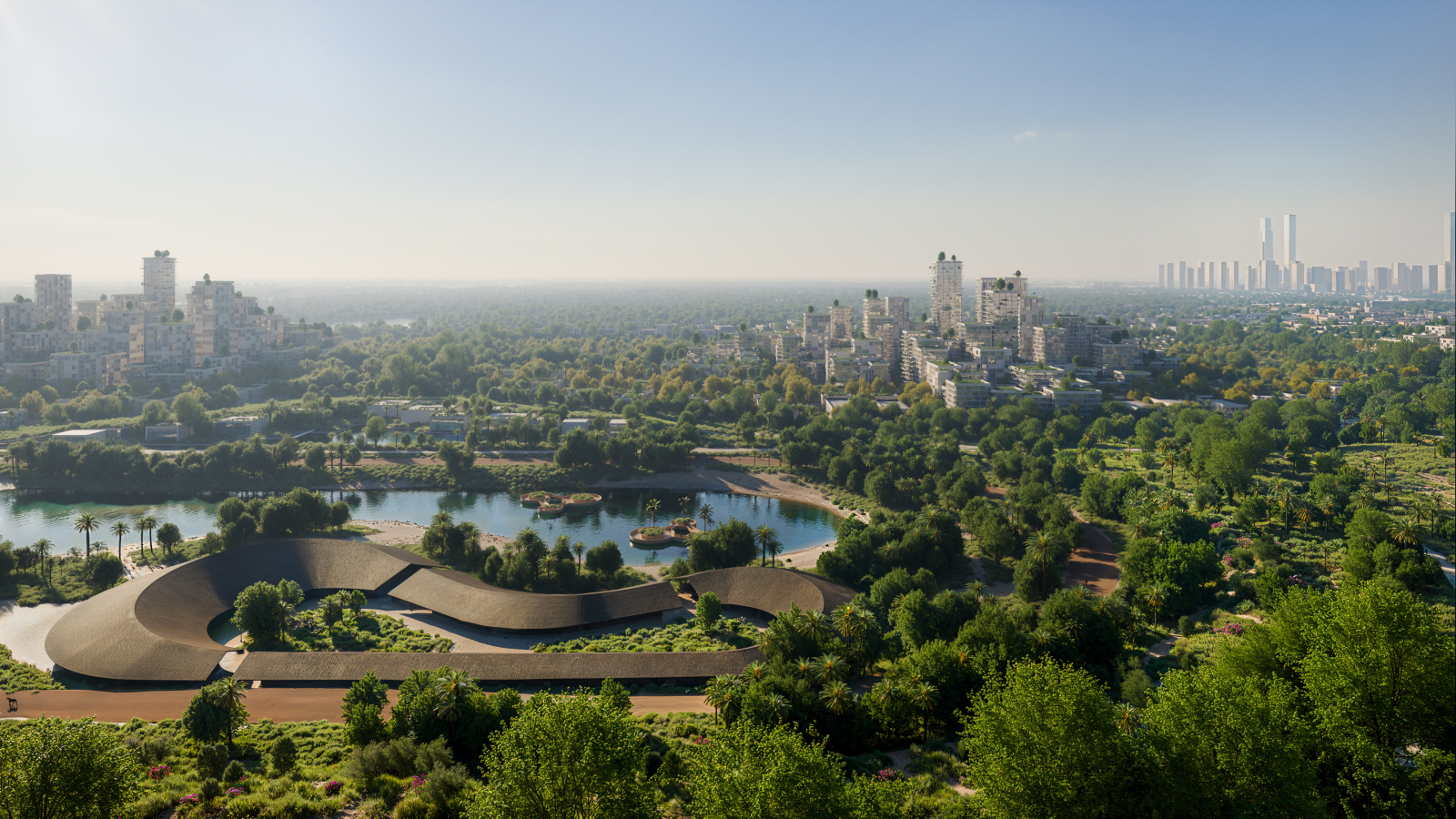












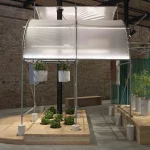
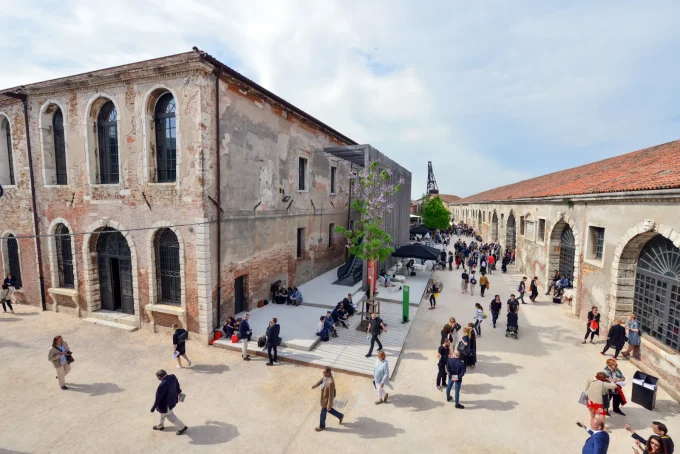
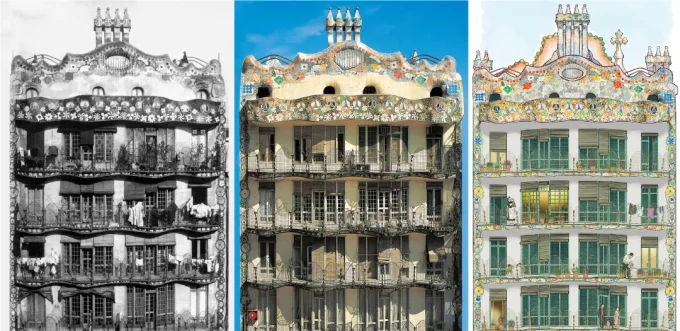
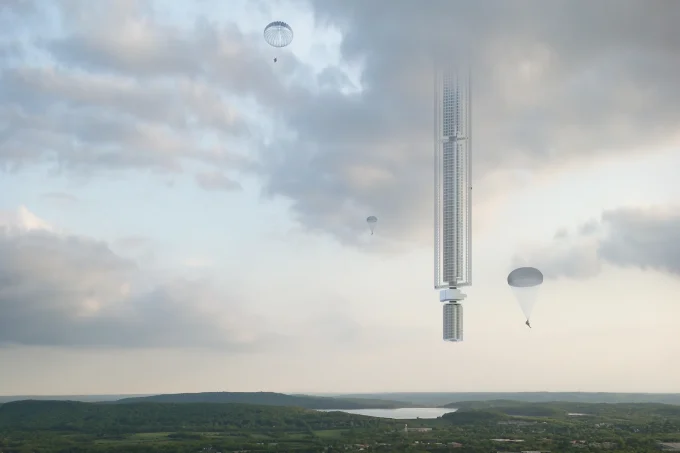
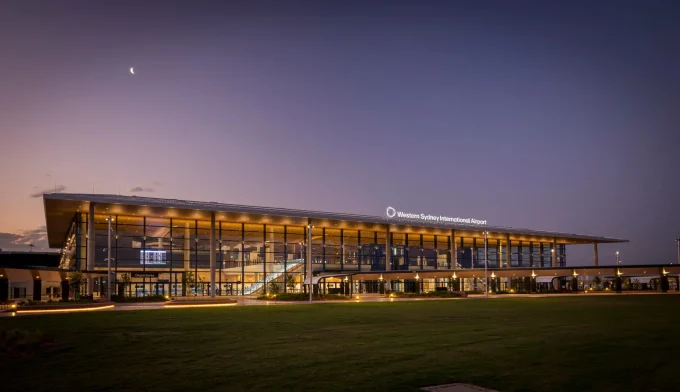




Leave a comment