Theatre is one of the oldest forms of narration in human history. The art of theatre, which is essentially movement, puts words into appearance and thought into action. Over the years, people have used theatre to convey messages by turning them into actions on stage through characters, dialogue, and movement. Theatre, which is an art form, does not require a specially designed building to be presented. However, there is a need for a space for the audience to experience the performance, and this need has given rise to theatre structures. Over the years, huge theaters with high seating capacity have been built.
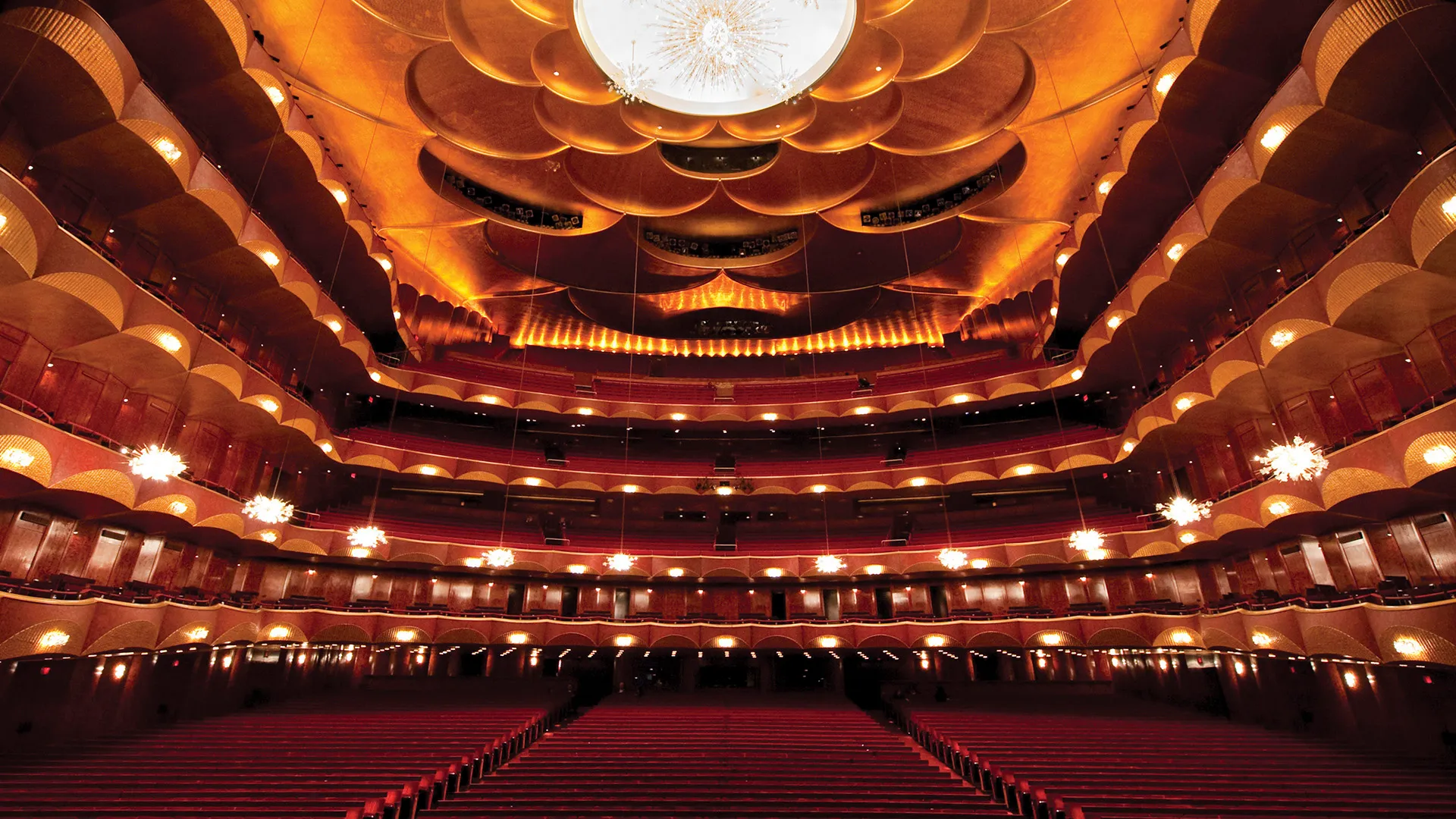
The simplest theatres, which originally emerged as cleared spaces where people could stand or sit to watch a performance, have evolved over time into spaces where actors can perform their plays in the best possible way, and where audiences can experience these performances most effectively. The design practice of theater buildings can include open-air spaces or completely enclosed spaces, a temporary structure built only for certain occasions, or a completely independent permanent building. At its most basic level, a theatre building must provide a space (the stage) for artists to bring their performances to life, and a separate space for the audience to experience this enactment.
A theater building should enhance the experience that the audience can have in a performance and should have elements that serve the aesthetics of theater art. At the same time, a theater building should contain elements where artists can perform their art, and the stage and stage support facilities should be well designed.
These requirements of theatrical art have been reflected in architecture, leading to the construction of many different theatre buildings around the world that not only represent their architectural design but also embody the spirit of the culture to which they belong. Advancements in technology, architecture, and engineering have allowed for the design of buildings with large spans, and many high-capacity venues have become part of city skylines, each with its own architectural identity.
In this article, we will examine the 10 biggest indoor theater/opera buildings in the world in terms of capacity. (The list does not include open-air amphitheaters.)
1. Great Hall of The People

Location: Beijing, China
Architect: Zhang Bo, Chen Zhanxiang, Zhang Jinqiao
Year: 1959
The Great Hall of the People, one of the structures of the “Ten Great Buildings” project built for the 10th anniversary of the founding of the People’s Republic of China, is one of the biggest theaters in the world with its Great Hall having a seating capacity of over 10,000. Covering a total floor area of 171,800 m², this building not only features the grand auditorium but also includes numerous meeting rooms, banquet halls, and offices.
The Great Hall of the People, which is a reflection of China’s rich history and forward-looking vision in architecture, has a facade covered with golden marble. The facade, which radiates a sense of permanence and authority, is decorated with intricate carvings and reliefs inspired by traditional Chinese art. The highly symmetrical facade represents state power and stability, while the 12 columns in the classical Corinthian style at the main entrance symbolize strength and grandeur.
The Great Hall of the People is one of the biggest theater structures in the world, and is used for grandiose and large-scale productions, as well as opera, ballet, and political congresses. The interior of the hall is decorated with intricate woodwork. The hall is decorated with traditional Chinese motifs and huge red curtains to create an air of nobility, and the ceiling features a giant red star with rings of light around it. These symbols represent China’s progress toward light. Designed with advanced engineering acoustic arrangements, this massive auditorium can distribute sound without the need for microphones, ensuring that theatre performances are experienced in the best possible way by the audience.
2. Metropolitan Opera House
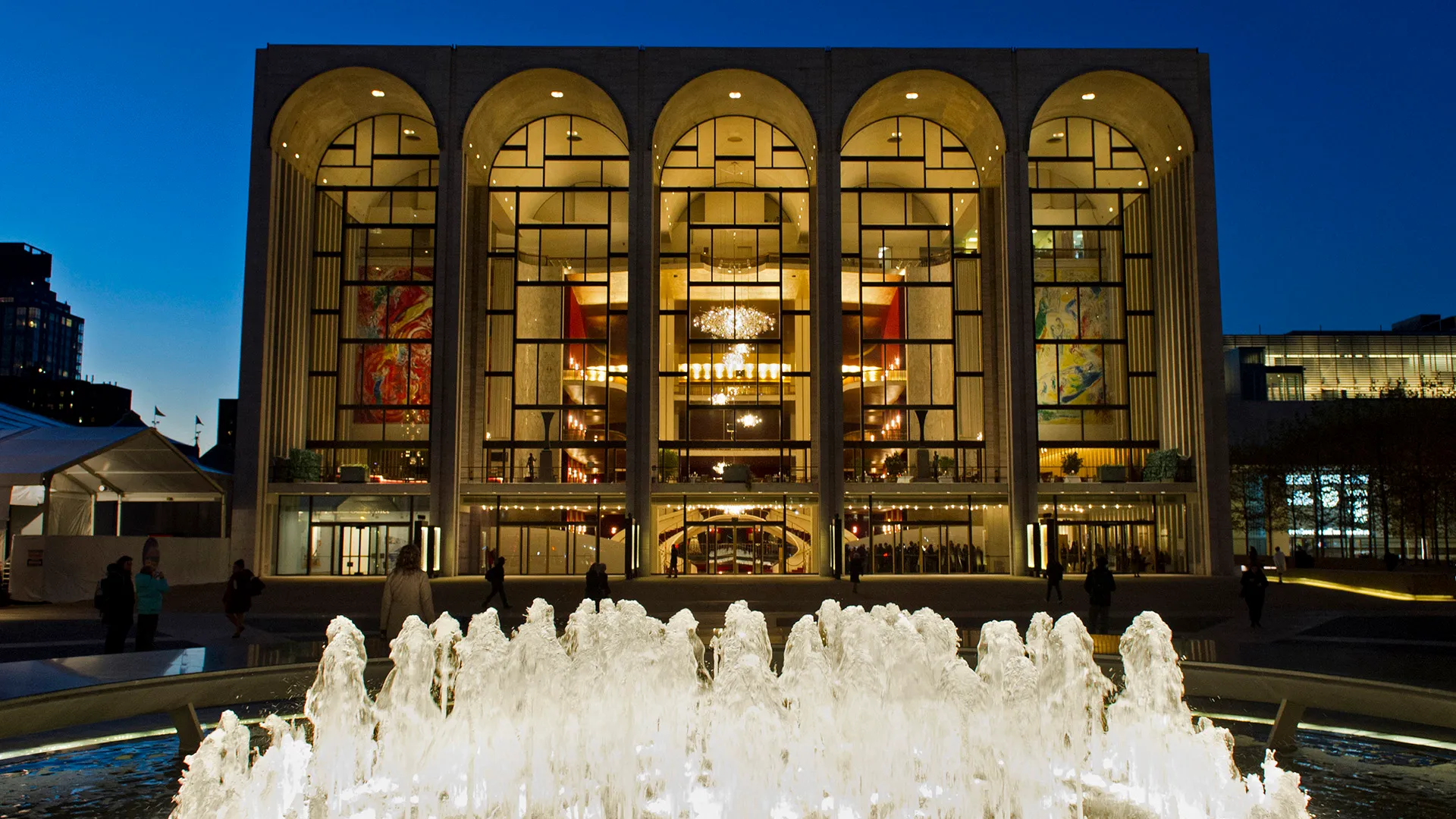
Location: New York City, USA
Architect: Wallace Harrison
Year: 1966
With a capacity of approximately 3,800 people, the Metropolitan Opera House, one of the biggest theaters in the world, represents the elegance and functionality of American modernism. Located at the center of the Lincoln Center for the Performing Arts complex, the structure was originally designed to house five open arches. The travertine-clad design’s east facade includes double rows of arches covering glassed-in arches, while long barrel vaults connect the eastern reception area to the western stage. However, due to a 25% cost reduction, the plans were altered in 1958, and architect Harrison redesigned the theatre as a rectangular building, similar to its neighboring structures, and flattened the roof to accommodate the arches within the envelope. The building’s five symmetrical arches facing the square are home to a glass wall accented by a collaged frame. The theater’s north and south sides are defined by louvered windows covering the facades.
For the interior design of the Metropolitan Opera House, Cyril Harris provided consultation, producing five horseshoe-shaped balconies separated from the surrounding building shell. The interior features West African Kewazinga wood paneling, a gold-leaf ceiling suspended from springs, and a cork and lead-layered floor. A starburst crystal chandelier in the center of the auditorium, which can be raised and lowered, combines modernity and luxury. The stage where the shows take place has moving platforms, hydraulic systems, and a large backstage area for quick scenery changes. The dense velvet and wood panel coverings used on the interior surfaces help balance the acoustics of the environment.
The rising space of the Metropolitan Opera House’s lobby is narrow, creating a sense of grandeur along its longitudinal axis. The space is decorated with red fabric wall coverings and a series of exposed concrete balconies. A figured crystal chandelier hangs from its ceiling, as in the auditorium. A spiral staircase, covered in red carpet, leads guests to the Grand Tier level and features a two-story curved design. In 2018, a renovation was carried out to meet evolving needs, with Ennead Architects tasked with reducing congestion in the lobby by adding two brass partitions.
3. Sydney Opera House
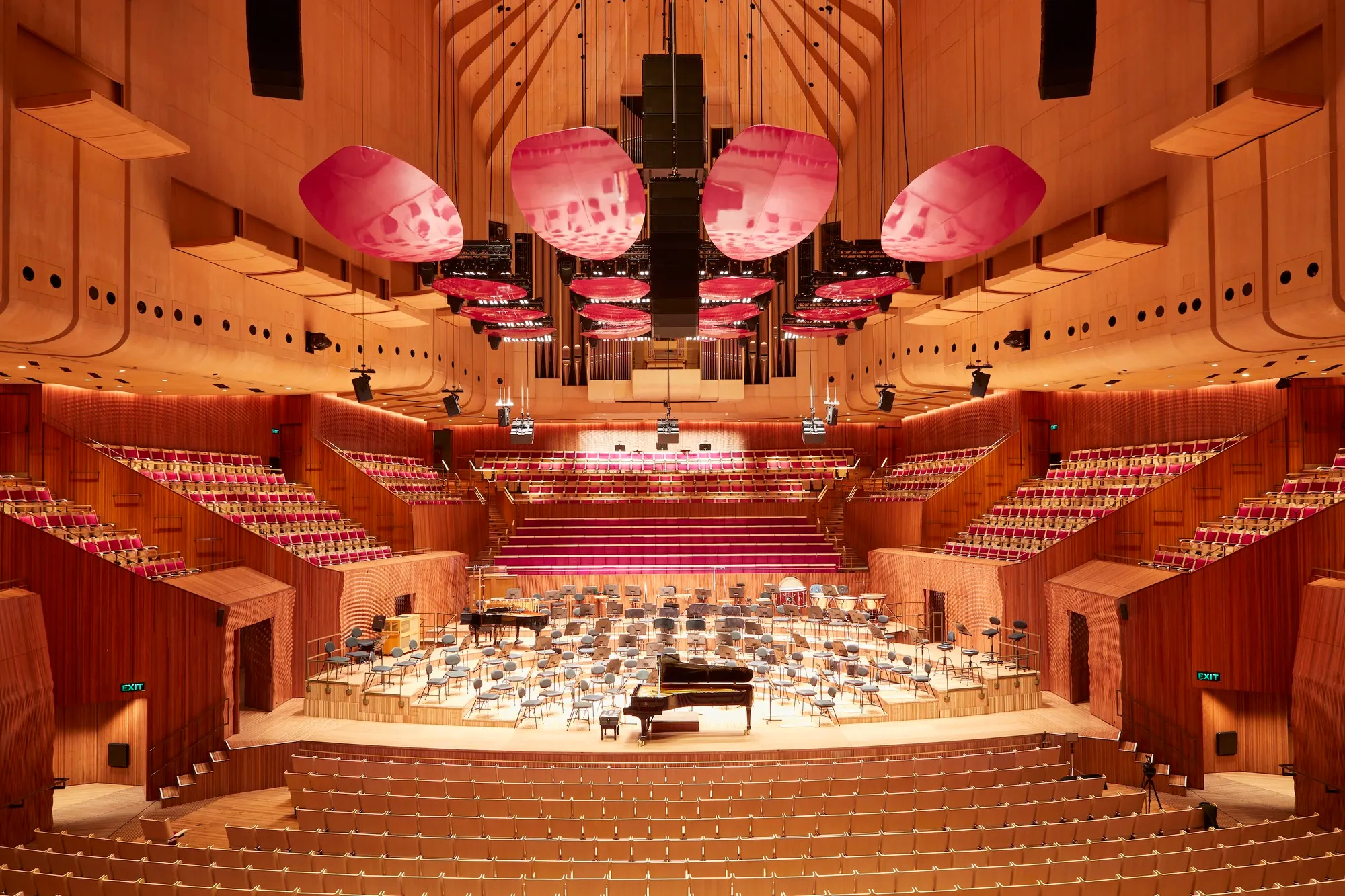
Location: Sydney, Australia
Architect: Jorn Utzon
Year: 1973
The Sydney Opera House, one of the iconic structures of Sydney, is one of the biggest theatre structures in the world. Designed by Jorn Utzon, who won an international competition in 1956, the building was added to the UNESCO World Heritage List in 2007. Covering 1.8 hectares (4.4 acres) of land, the Sydney Opera House is a series of large precast concrete shell structures, each made up of sections of a sphere, forming the roofs. The building, with its modern expressionist design, is supported by 588 concrete legs, sunk as deep as 25 meters (82 feet) below sea level. The roof’s spherical shell sections, sliced from a 75-meter radius sphere, were an innovative approach for their time, and computer-aided design (CAD) was used for the first time to create these complex shapes.
At the request of the Australian Broadcasting Commission, the main hall, originally designed as a multi-purpose opera/concert hall, was converted into a space solely for concerts, and thus the Concert Hall, which can seat 2,800 people, was designed. The smaller hall, originally designed for stage productions, was modified to host operas and ballets and was called the Opera Theatre. A grand external staircase was added to the structure to take the audience to these two halls.
The interior design of the Concert Hall is not attributed to architect Utzon. The hall’s 25-meter-high interior walls are clad in multi-layered baked pine. Although acoustically controversial, the hall underwent renovations in 2020 to improve its sound quality. The Joan Sutherland Theatre is an opera and ballet stage with a capacity of 1,500 seats. The ceiling is designed as a parabolic shape for balanced sound distribution, and all walls are covered with special sound insulation. In addition to these two major halls, the Sydney Opera House also houses smaller venues, including the Drama Theatre, Playhouse & Studio, which hosts experimental and small-scale productions with a seating capacity of around 500, and the Utzon Room, a 210-seat space for lectures and workshops.
4. Teatro Colon

Location: Buenos Aires, Argentina
Architect: Francesco Tamburini, Victor Milano, Jules Dormal
Year: 1908
Teatro Colón, one of the most prestigious theatre buildings in South America, also ranks among the top 10 biggest theatres in the world with a seating capacity of 2,487. The design of the building, which took 20 years to build, was undertaken by three different architects at different times. Declared a “National Historic Landmark” in 1989, Teatro Colón underwent extensive preservation and technological modernization from 2006 to 2010, achieving its current state.
The building’s facade reflects its eclectic architectural style, featuring a symmetrical arrangement, classical columns, arched windows, and sculptural embellishments. The main hall of the building, with its domed ceiling, satin curtains, wooden wall coverings, and seat placement, was designed considering acoustic problems and thus became one of the buildings with the best acoustics in the world. Designed to distribute sound evenly, the main hall, which is shaped like an Italian horseshoe, has a small diameter of 29.25 meters, a large diameter of 32.65 meters, and a height of 28 meters.
It is divided into 7 tiered galleries for various classes, including the royal lodge. The magnificent dome of the main hall was painted by the French artist Marcel Jambon. Due to the deterioration of the ceiling decoration in the 1930s, the dome remained without decorative painting for decades until it was repainted in 1965 by Raul Soldi with mythological scenes. A massive bronze chandelier, weighing over one ton and measuring 7 meters in diameter, hangs in the center of the dome, providing the space with an area where musicians can produce different sound effects. Teatro Colon, which has the largest stage in Argentina with a depth of 35 meters and a width of 34 meters, has the technical infrastructure and rehearsal areas where more than 500 artists can work comfortably at the same time.
5. National Centre for The Performing Arts (NCPA)

Location: Beijing, China
Architect: Paul Andreu
Year: 2007
The National Centre for the Performing Arts (NCPA), also known as The Giant Egg, is one of the biggest theatre buildings in the world. With an innovative and avant-garde design, the central building consists of a semi-ellipsoidal steel shell. The surface of the structure is made up of 18,398 titanium plates and 1,226 ultra-white transparent glass panels, both of which are lightweight and flexible. This allows for an aesthetic curve and creates the visual effect of the stage curtain slowly opening. The short axis of the structure is 143 meters long, and the shell is 46 meters high. To maintain the integrity of the outer shell, access to the building is via a transparent 60-meter-long tunnel that runs beneath the surrounding pool.
The NCPA, occupying an area of 212.2 meters, covers 149,500 square meters and includes three performance halls: the 2,416-seat Opera House, the 2,017-seat Concert Hall, and the 1,040-seat Drama Theatre. The Opera House at NCPA is suitable for large productions with its large, rotating stage. The hall is covered with special acoustic reflective panels and traditional motifs of China. The Concert Hall, which can host symphony orchestras and acoustic concerts, is covered with dark wood paneling and dynamic acoustic panels. It provides perfect acoustic balance thanks to the adjustable reflective cloud system above the stage. The Drama Theatre, designed for smaller productions and theatrical performances, has a flexible seating arrangement and an adaptable stage layout.
6. Royal Opera House
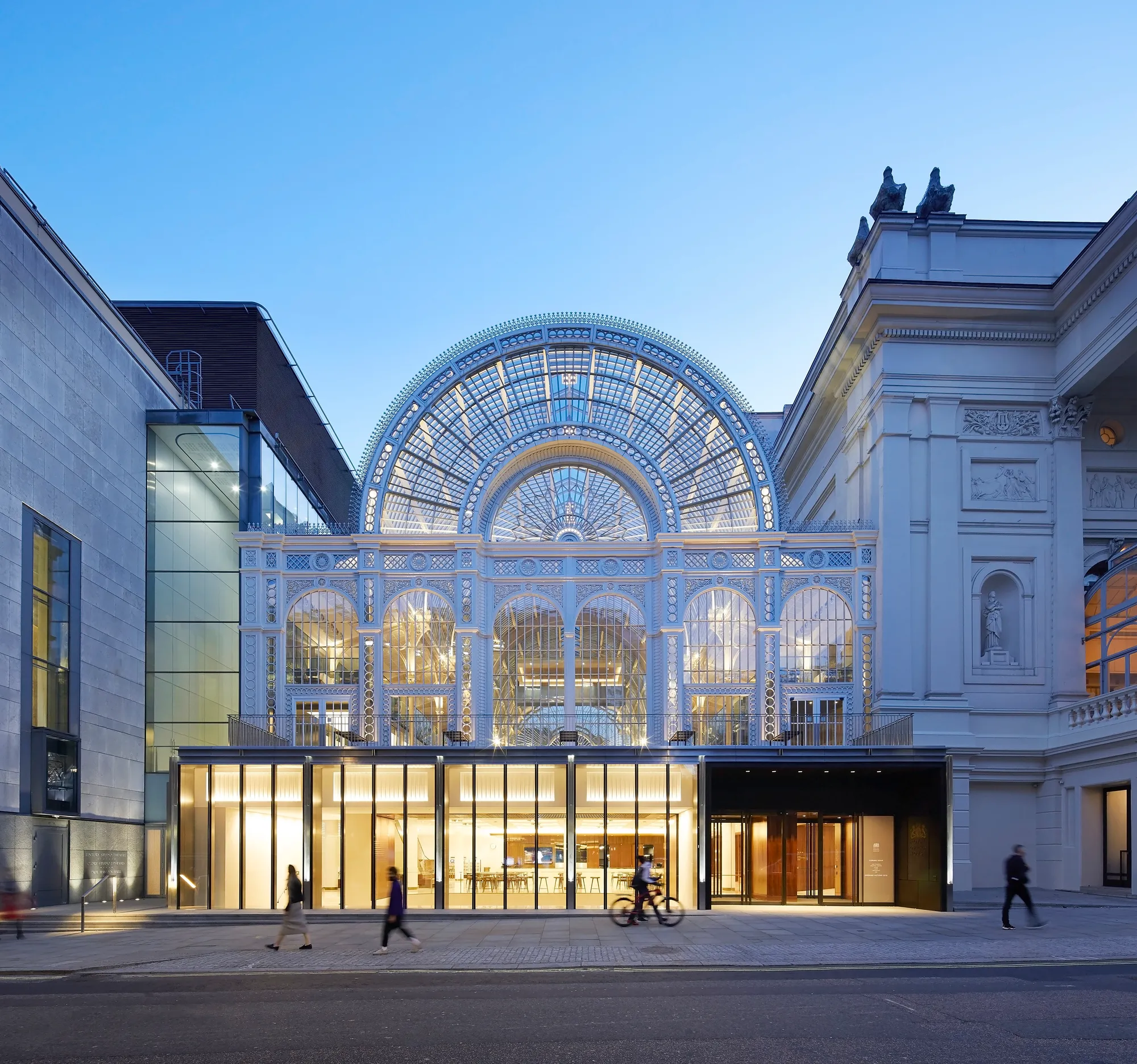
Location: London, United Kingdom
Architect: Charles Barry Jr./ Stanton Williams (Open Up Renovation Project in 2018)
Year: 1858
The Royal Opera House, one of London’s signature buildings both historically and architecturally, is one of the biggest theatre structures in the world, with a seating capacity of approximately 2,256. The original building, known as Covent Garden Theatre, opened in 1732, but after being destroyed by fires, the current building was designed by Charles Barry Jr. in 1858. Comprehensive renovations between 1966 and 2000 by Foster and Partners modernized the building for contemporary functionality. In 2018, the Royal Opera House underwent another transformation with the “Open Up” project by Stanton Williams, resulting in the structure as it stands today.
Reflecting the classical architectural concept, the building’s Corinthian columns give the structure a sense of a temple, while the façade is adorned with royal emblems and reliefs. Paul Hamlyn Hall was transformed by Foster and Partners into a transparent, publicly accessible foyer, combining glass and iron construction that elegantly reflects Victorian-era engineering. Its steel-glass arched roof combines modernity and historical engineering in architecture. The main hall of the Royal Opera House has a horseshoe-shaped plan, faithful to classical Italian opera architecture. It offers the audience a fascinating interior with red velvet seats, gold ornaments, and ceiling frescoes.
Between 2015 and 2018, the Royal Opera House underwent the “Open Up” renovation process. Stanton Williams aimed to make the building more accessible, inviting, and transparent, while respecting the building’s iconic legacy and unique character. The new ground level, seen as an inclusive and versatile cultural and social center, expanded common areas and added cafes, shops, and event/exhibition spaces. A new restaurant, bar, and terrace on the amphitheatre level offer visitors stunning views across Covent Garden.
7. Gran Teatre Del Liceu

Location: Barcelona, Spain
Architect: Josep Oriol Mestres i Esplugas
Year: 1847 Reopening after fire: 1999
One of the oldest theaters and opera houses in Spain, the Gran Teatre del Liceu is on the list of the world’s largest theaters. Designed by architect Miquel Garriga I Roca, the building was rebuilt by Josep Oriol Mesters after a fire and opened in 1862. The theatre was almost completely destroyed by a fire in 1994, with only the central part of the façade on La Rambla, the grand staircase, and the Mirrors Room surviving.
When the Liceu reopened in 1999, it preserved some original elements, while the main auditorium was reconstructed to reflect its original appearance. The auditorium, with a horseshoe-shaped plan, has a capacity of 2,292 seats spread across five levels. The space is adorned with golden gilded decorations, red velvet seating, and a baroque-style ceiling that captures attention. Brass light fixtures are crafted in the shape of dragons and glass tulips, adding to the ornate design. The exterior of the building reflects a Neoclassical style. While the symmetry on the facade is felt, the arched windows of the plain facade attract attention.
8. Palais Garnier
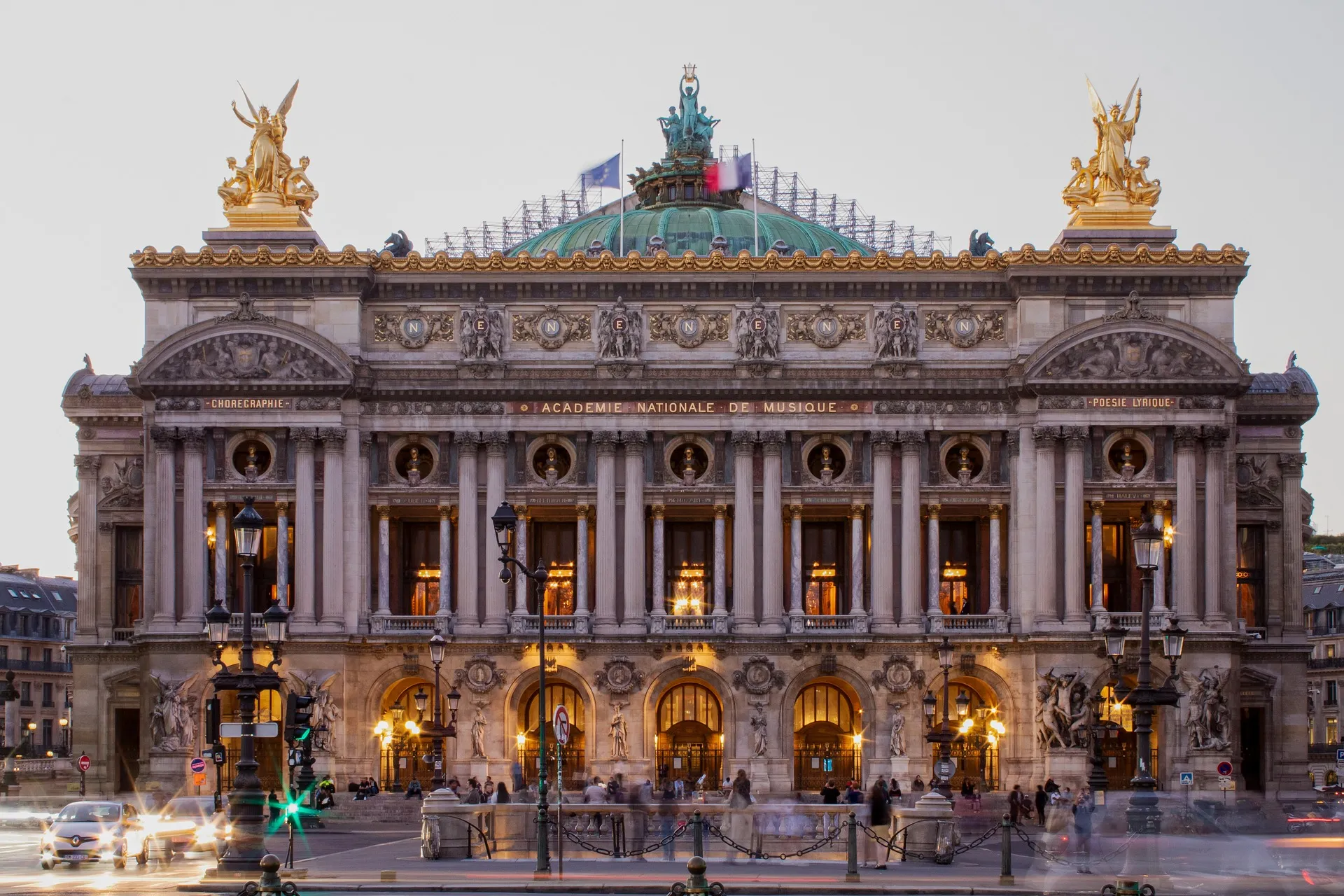
Location: Paris, France
Architect: Charles Garnier
Year: 1875
Following the assassination attempt in 1858, Napoleon III called for a safer opera house, and Charles Garnier, who won the resulting competition, designed the Palais Garnier, one of the biggest theaters in the world. The magnificent building with a capacity of 2,200 seats is a masterpiece of the Beaux-Arts style. It draws attention with its monumental style, axial symmetry seen in its plan and external ornaments.
Blending the concept of a classical temple with the function of a theatre, the building consists of four primary components: the entrance hall, the grand staircase, the main auditorium, and the stage block. The audience gathers beneath a central chandelier weighing over six tons, seated in an opulently adorned auditorium.
The hall, decorated with marble friezes, columns, and statues, depicts the gods of Greek mythology. The hall’s huge stage can accommodate 450 artists at the same time. Designed as a space for both cultural experience and social interaction, Palais Garnier includes a network of interwoven corridors, stairwells, landings, and alcoves that allow for free movement and socializing during intermissions.
Its richly decorated façade, where French, Italian, and Greek influences can be seen, is decorated with marble, mosaics, gold gilding, and statues. The statue of Apollo on top symbolizes the victory of music and poetry. The two-story copper dome of the Palais Garnier is striking.
9. Teatro Alla Scala
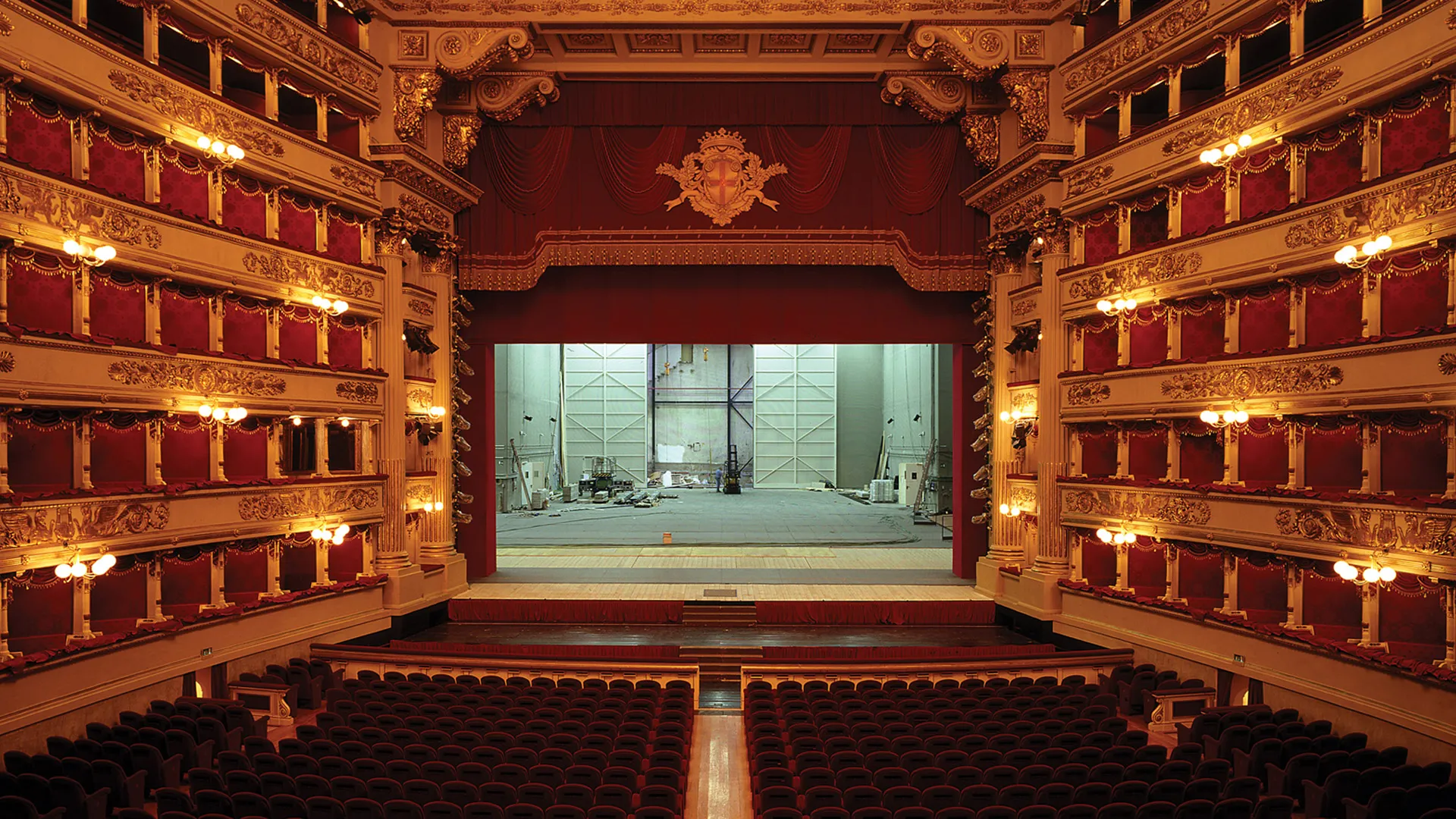
Location: Milan, Italy
Architect: Giuseppe Piermarini
Year: 1778
One of the biggest theaters in the world, Teatro Alla Scala, is one of the most famous historical buildings in Italy. Built on the site of Teatro Regio Ducele, which was destroyed by fire on the night of 1776, Scala suffered significant damage in air raids carried out by the Royal Air Force in 1943. The construction, which began with an extraordinary concert in the middle of the rubble, with the orchestra in front of the curtain and the audience sitting in ordinary chairs, was completed in 1946. A comprehensive restoration and modernization between 2002 and 2004 brought the building to its present condition.
The Royal Box is centrally located in the standard Continental position. This appearance demonstrates the limited seating capacity of the traditional opera house; this limitation can only be overcome by making the theatre enormously large. La Scala accommodates around 1,800 people and features a classic Italian horseshoe-shaped auditorium. It has a 6-story loggia system extending from the Royal Box to the upper galleries. The hall, dominated by gold leaf and red velvet, is decorated with crystal chandeliers. Teatro Alla Scala’s symmetrical, monumental façade reflects the neoclassical style. It avoids overly ornate decoration, yet the pediments and friezes above the upper windows stand out with their refined elegance.
10. Vienna State Opera (Wiener Staatsoper)

Location: Vienna, Austria
Architect: August Sicard von Sicardsburg
Interior Design: Eduard van der Nüll
Year: 1869
One of the most important cultural symbols of Europe, the Vienna State Opera is one of the biggest theatres in the world with a total capacity of 2,282 people, 1,709 of whom are seated, 567 standing, four wheelchair accessible, and four accompanying seats. Built within the cultural scope of the Habsburg Empire, the building was heavily damaged during World War II and reached its present form with extensive renovation work in 1955. Reflecting the Neo-Renaissance style, the opera house retains historic portions of its original 1869 façade.
The Renaissance-arched exterior and the loggia facing the Ringstrasse emphasize the building’s public character. Five bronze statues by Ernst Julius Hahnel stand on pedestals in the arched arcades of the loggia. The wider rear part of the two-part building contains the stage and the associated room, while the narrower front part houses the auditorium and the side rooms open to the public. The Vienna State Opera features a variety of roof types: a vaulted roof over the main auditorium and stage, hipped roofs over the side wings, gabled roofs connecting these wings, and mansard (French) roofs over the corner towers.
The main entrance doors lead to the original ticket hall. On the first landing of the grand staircase, beside the central entrance to the stalls (parterre), are medallion portraits of the original architects, August Sicard von Sicardsburg and Eduard van der Nüll, created by sculptor Josef Cesar. A notable decorative element above the staircase is the ceiling painting Fortuna Scattering Her Gifts, designed by Franz Dobiaschofsky.
The auditorium of the building, renovated after World War II, was modernized while preserving its original horseshoe shape. Austrian architect Erich Boltenstern chose a minimalist aesthetic to give the interior design a timeless look. The hall features a refined palette of dark red, gold, and ivory, complemented by elegant, discreet lines that recall the taste of the 1950s while respecting the building’s historical grandeur.
Theater buildings, which allow impressive plays such as theater and opera to be reflected in the best way, are magnificently located in cities with their historical heritage and architecture. Each of the 10 largest theater buildings in the world, which allow art to take place and bring it together with as many audiences as possible, expresses the spirit of its period and national identity with an architectural language.




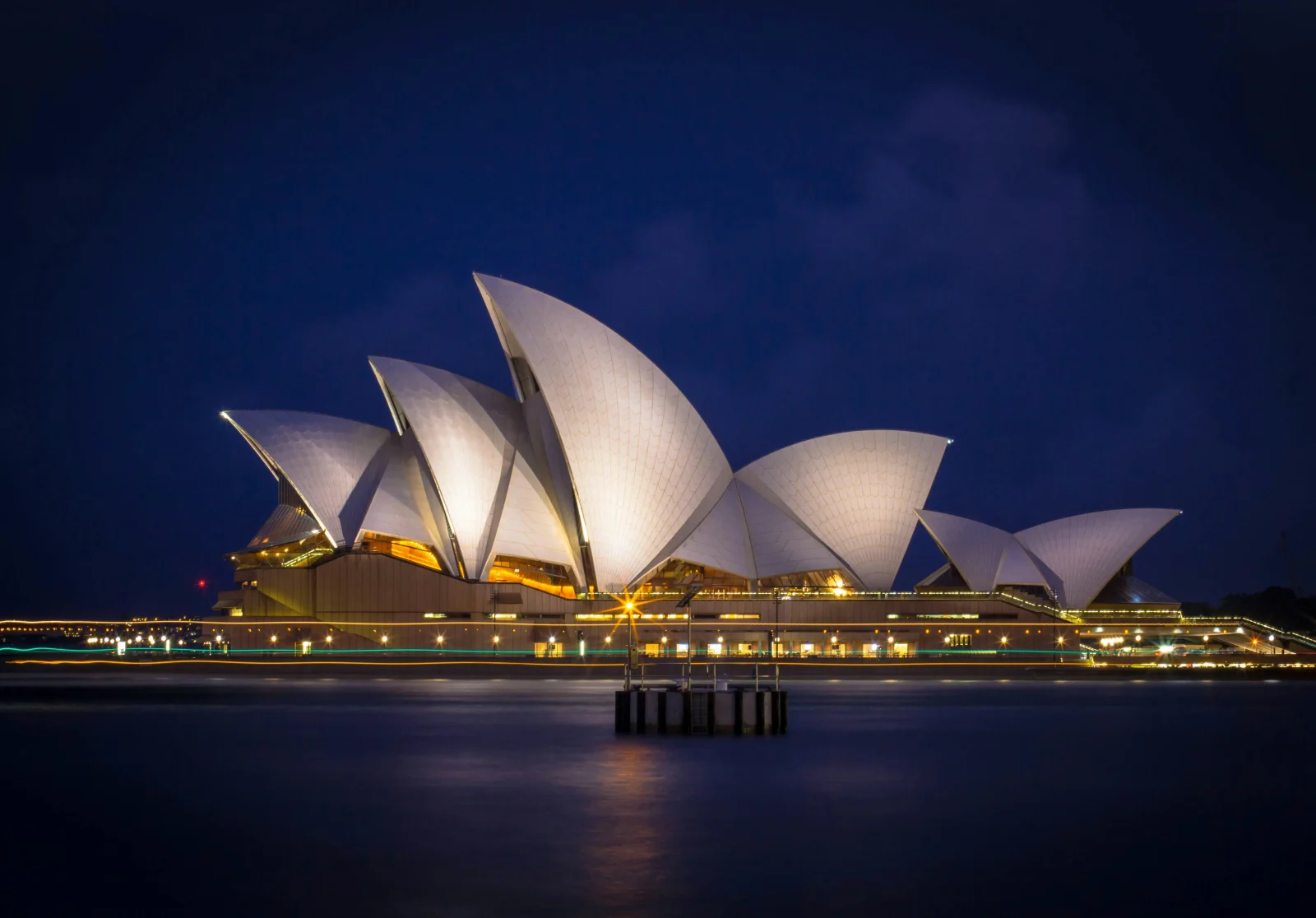

















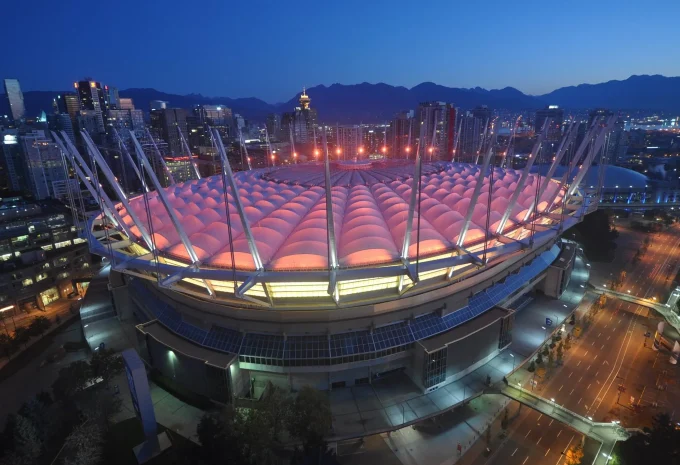

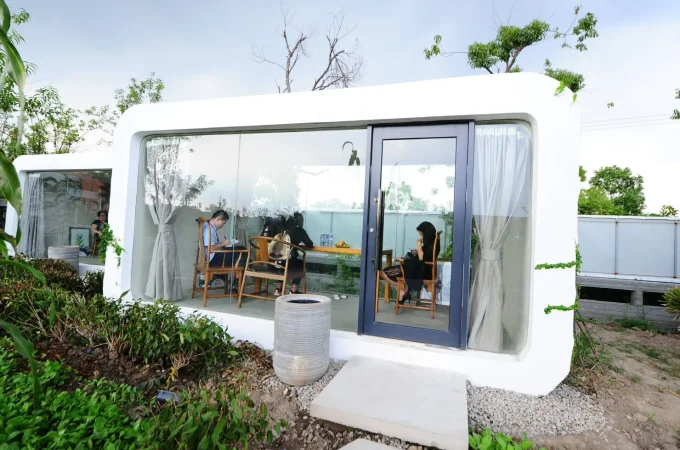
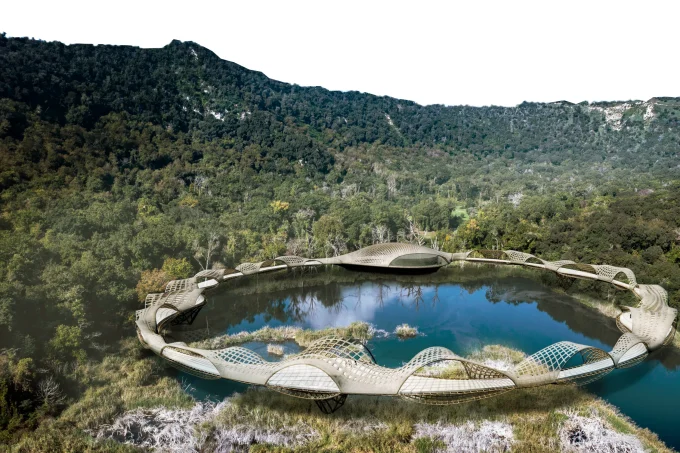




Leave a comment