Zaha Hadid Architects (ZHA) wrapped up the construction of the Shenzhen Science & Technology Museum a striking architectural landmark in Shenzhen’s Guangming District. It is strategically located near Guangming Station on the city’s metro network defining the southeast corner of the new Science Park. This highlights scientific research and technological innovation while aiming to increase public engagement with science.
How Does the Museum’s Design Connect Space and Innovation?
The museum’s design extends to the west with a series of outdoor terraces that seamlessly lead into the park. These terraces serve as extensions of the internal galleries surrounding a large central atrium and provide inviting spaces for relaxation and reflection.
Galleries emerge from the atrium’s floor and walls while others hang above leading visitors through interconnecting display areas. A full glass wall facing the park allows daylight to penetrate the atrium, visually connecting the inner and outside spaces.
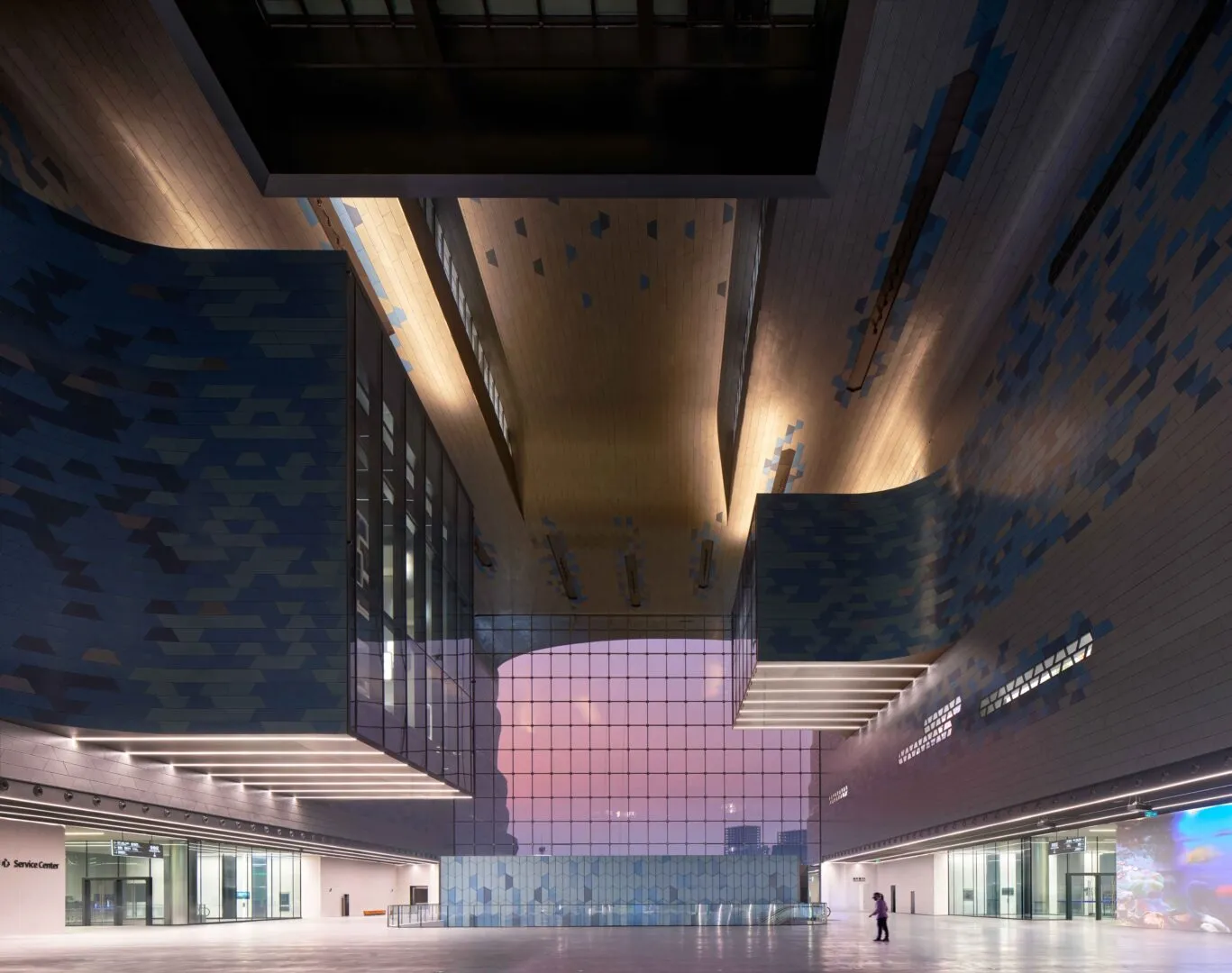
The museum has 35,000 square meters of exhibition space, 6,000 square meters of immersive theatres, 5,400 square meters of labs and educational rooms, 34,000 square meters of visitor amenities, support spaces and workshops. These interconnected exhibition zones guide visitors through the museum and showcase the power of digital design in shaping complex spatial experiences. If you’re intrigued by how these techniques come to life, consider exploring PAACADEMY’s architectural design course which focuses on workflows architects use to create cutting-edge structures.
How Does the Design Integrate Architecture with Nature?
Shenzhen Museum uses passive environmental design principles and advanced computer models to improve the building’s structure and orientation to account for solar radiation, temperature, humidity, prevailing winds, air quality and other variables.
The architects designed the building to reduce solar gain in the atrium while providing visual access to the nearby park. Moreover, terraces on each floor provide shade for the glazed façade and improve visitor comfort resulting in protected areas that improve environmental performance and reinforce the museum’s connection to nature.
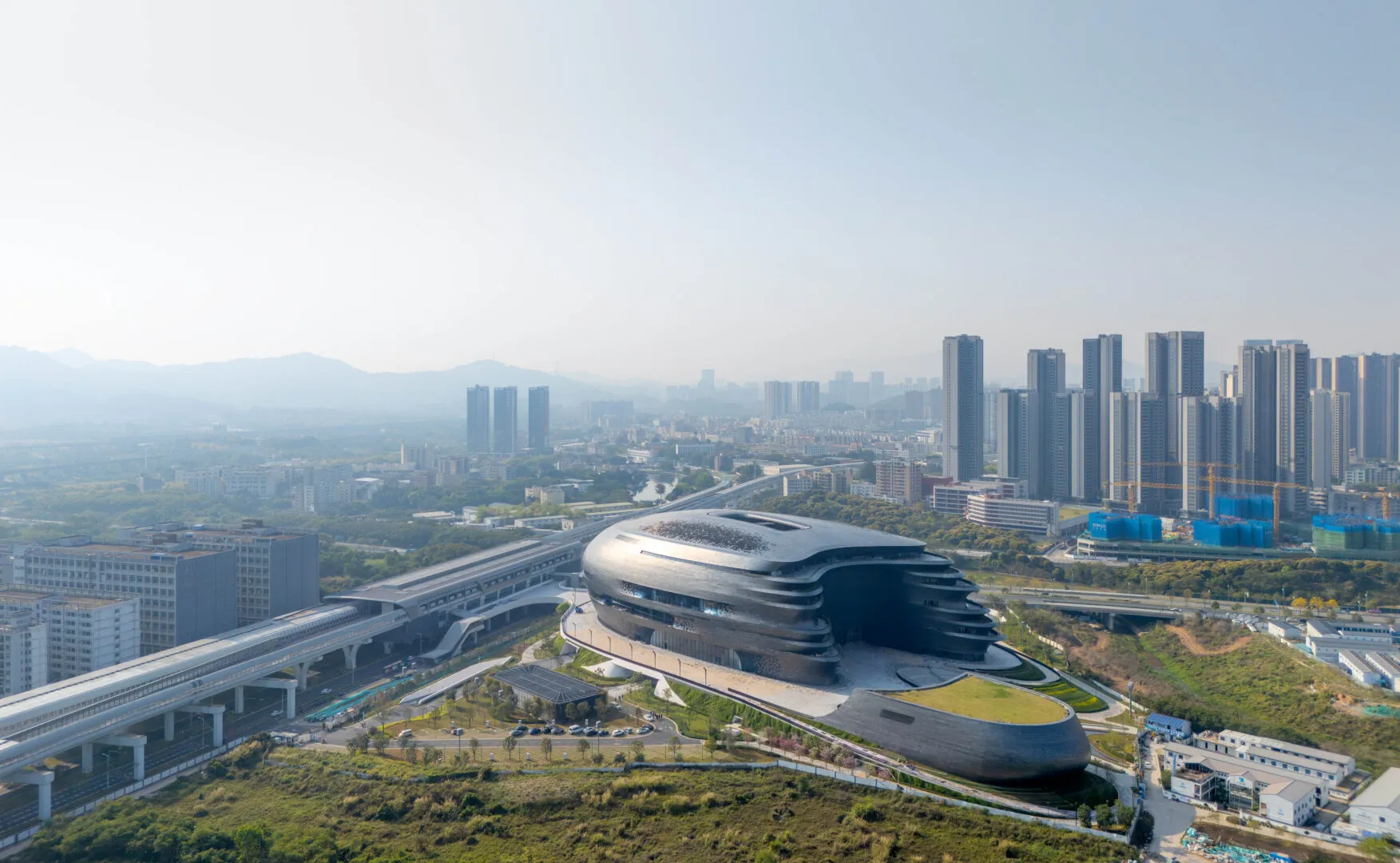
How Is Sustainability Embedded in the Shenzhen Museum Design?
The museum features a ventilated cavity façade made of stainless steel panels which extends over the roof to help with passive cooling while integrated photovoltaic panels generate on-site energy. This project is China’s first large-scale use of dual-color INCO stainless steel technology and targets the highest three-star rating under China’s Green Building Evaluation Standard. Its energy consumption is 15.47 kgCE/sqm with an electricity requirement of 125.89 kWh/sqm.
Additionally, greywater recycling and rainwater collection reduce water usage by approximately 14,906 cubic meters per year. The construction team used around 389,239 tons of recycled materials to align with sustainable design principles.
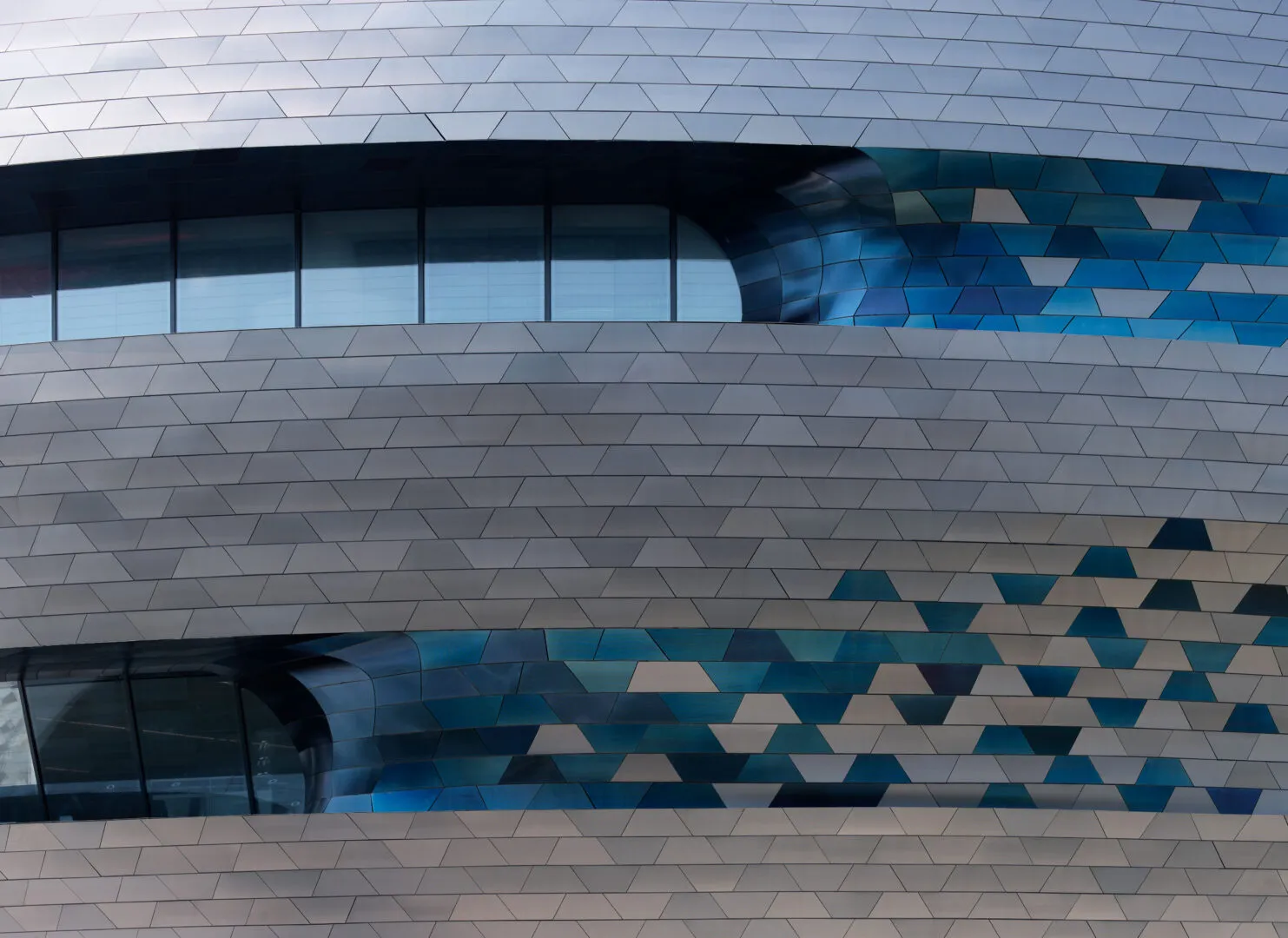
How Does the Museum Reflect Science & Innovation?
The team used a digital twin technique during construction to preserve millimeter-level precision which included Building Information Modeling (BIM) and 3D scanning. A network of key nodes spread across the building allowed for real-time verification. Robotic multi-point forming technology precisely shaped the complicated surfaces.
The Shenzhen Science & Technology Museum is a bold new civic institution dedicated to exploring the possibilities of science, research and technology. Its futuristic structure, cutting-edge environmental measures and integrated digital building technologies represent Shenzhen’s technological ambitions and Zaha Hadid Architects’ creative approach.
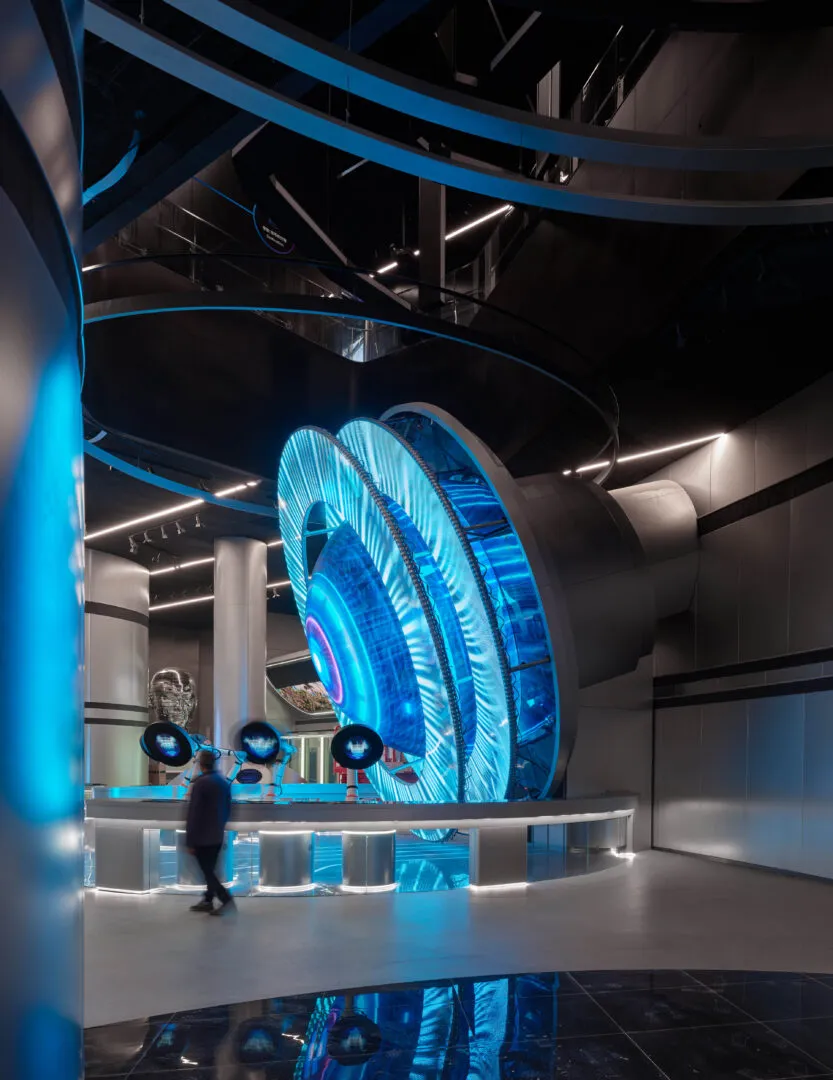
Shenzhen Science & Technology Museum Project Details
Project Name: Shenzhen Science & Technology Museum
Architect: Zaha Hadid Architects
Client: The Bureau of Public Works of Shenzhen Municipality
Completion: 2019-2025
Location: Guangming District, Shenzhen, China
Photography: © Virgile Simon Bertrand




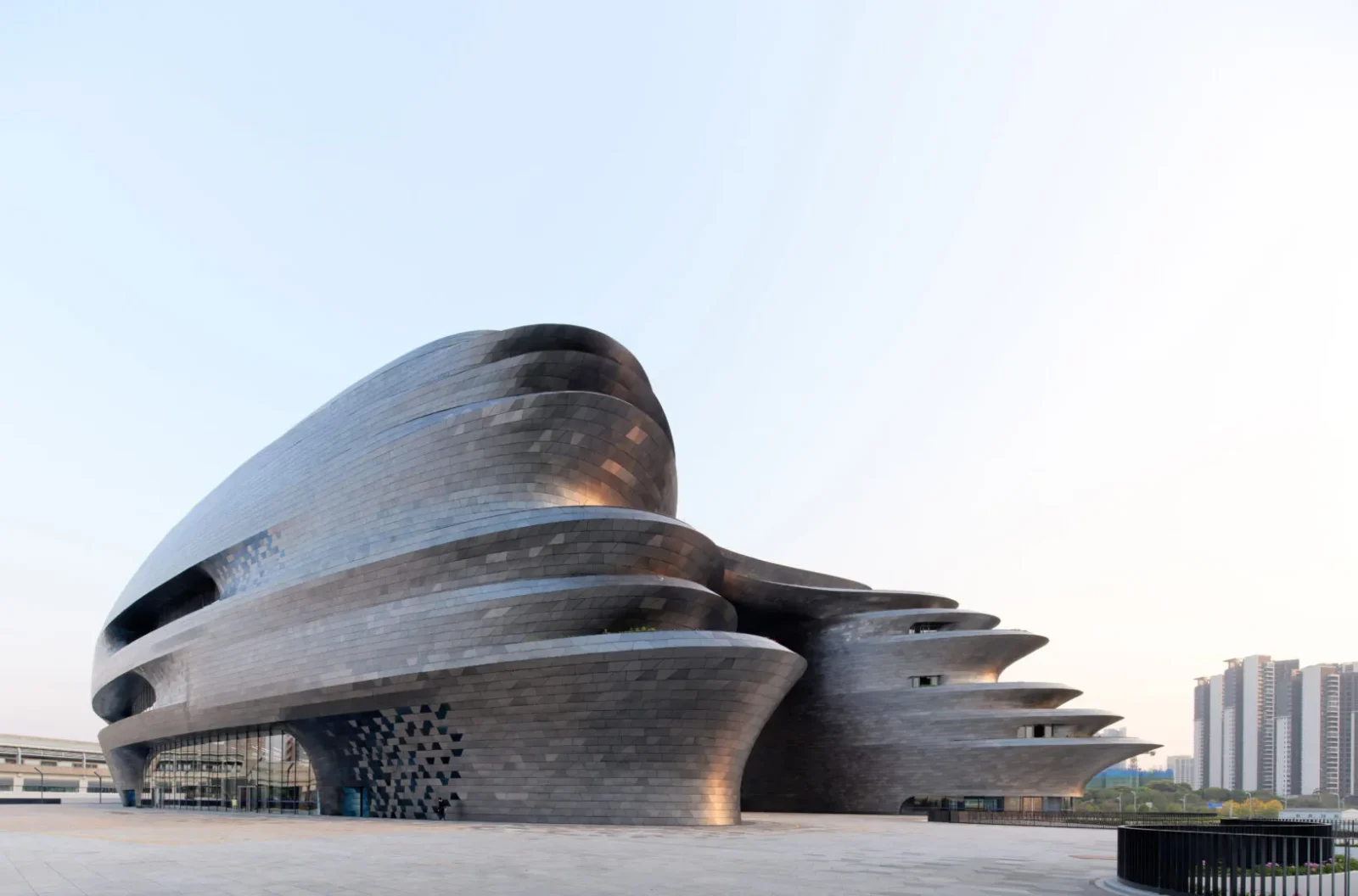





















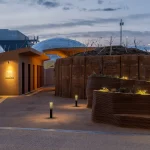


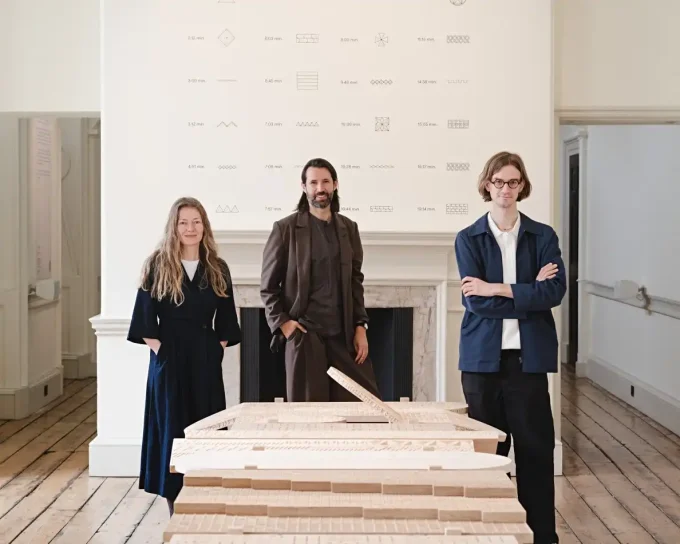






Leave a comment