Diller Scofidio and Renfro mark their debut in Mosque Architecture, in fact, Sacral Architecture with one of its kind 4,600-square-meter Mosque Complex, ‘Al-Mujadilah Center and Mosque for Women’ in Qatar, exclusively for women. Her Highness Sheikha Moza Bint Nasser, also chairperson of the nonprofit Qatar Foundation sowed the seeds for this pioneering mosque bringing about a paradigm shift.
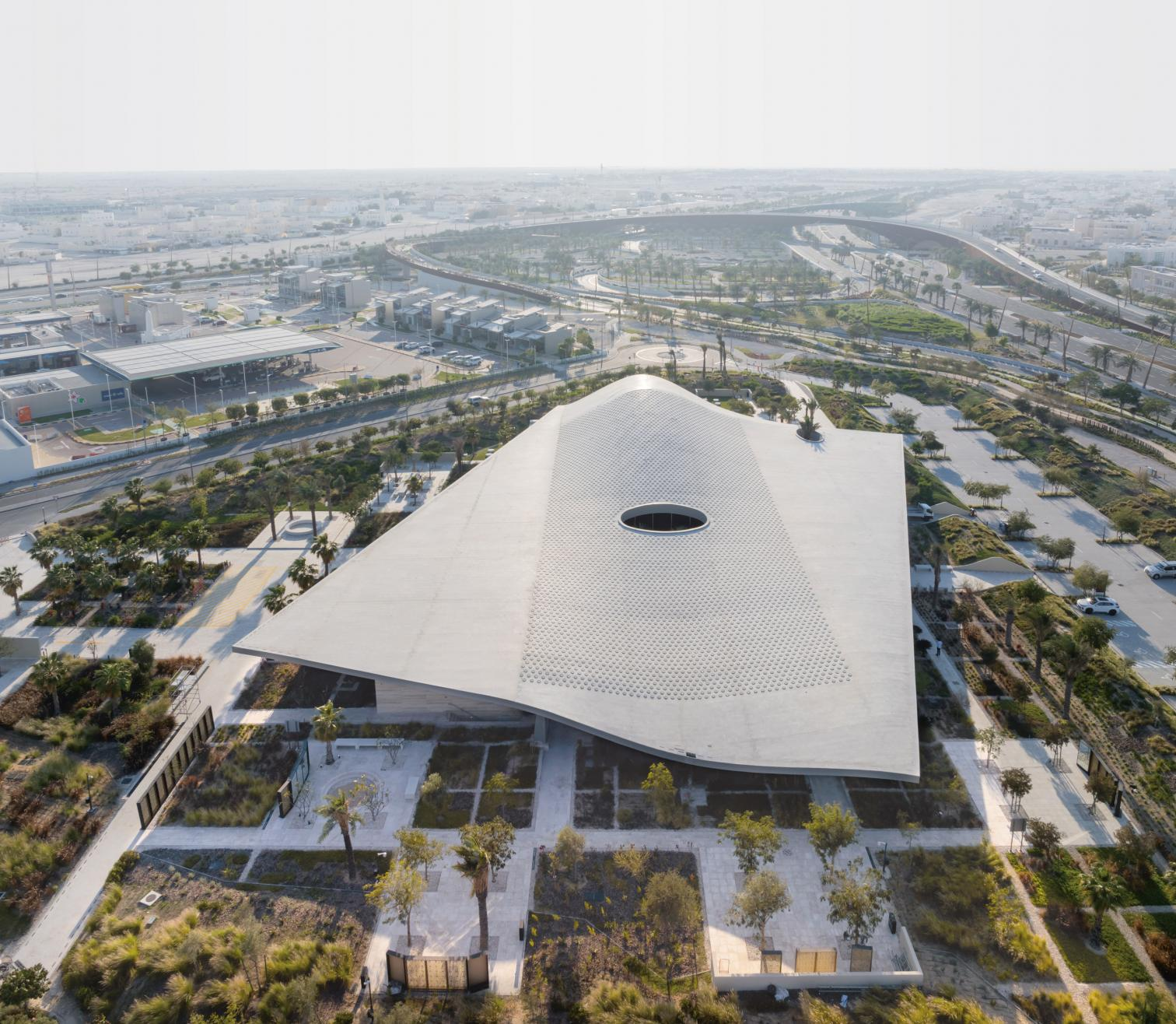
Her Highness Sheikha Moza bint Nasser expresses “I founded Al-Mujadilah to nurture the next generation of Muslim women to seek the answers to contemporary challenges from within the vast knowledge contained in our religion,…I wanted it to be a place of beauty and tranquility that would facilitate learning and contemplation.”
Envisioned by Her Highness Sheikha Moza Bint Nasser, Diller Scofidio and Renfro designed the Complex aligning with her vision, as a mosque, a library, and an education center solely for women. The outstanding architectural feature of this mosque is its rolling roof which rises to add grandeur to the prayer hall and falls to enhance the focus in educational spaces.
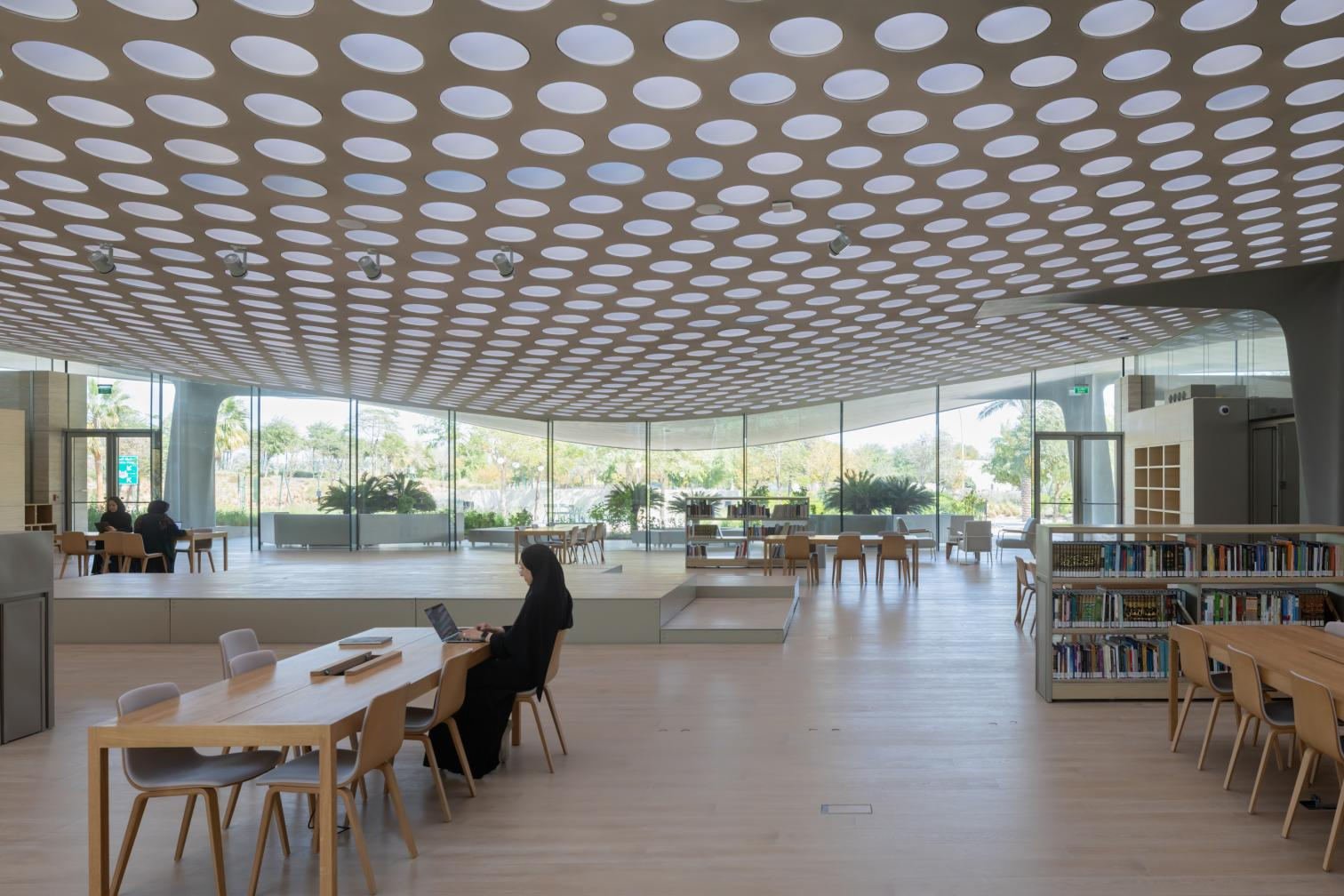
The undulating roof with large overhangs is punctured with a circular opening in the center below which the courtyard thrives. Several tiny, unique skylights fill the interior spaces with ample daylight while minimizing glare and solar gain. Each of the 5488 skylights is designed as conical light wells with a 7.8-inch diameter on the roof and gradually increasing toward the ceiling.
Courtyards, characteristic of Islamic architecture, are seamlessly integrated into the heart of the Al-Mujadilah complex. The courtyard spatially marks the separation of the prayer hall from the educational spaces, which is metaphorically conveyed through two Olive trees that stand in the courtyard’s center as symbols of knowledge.
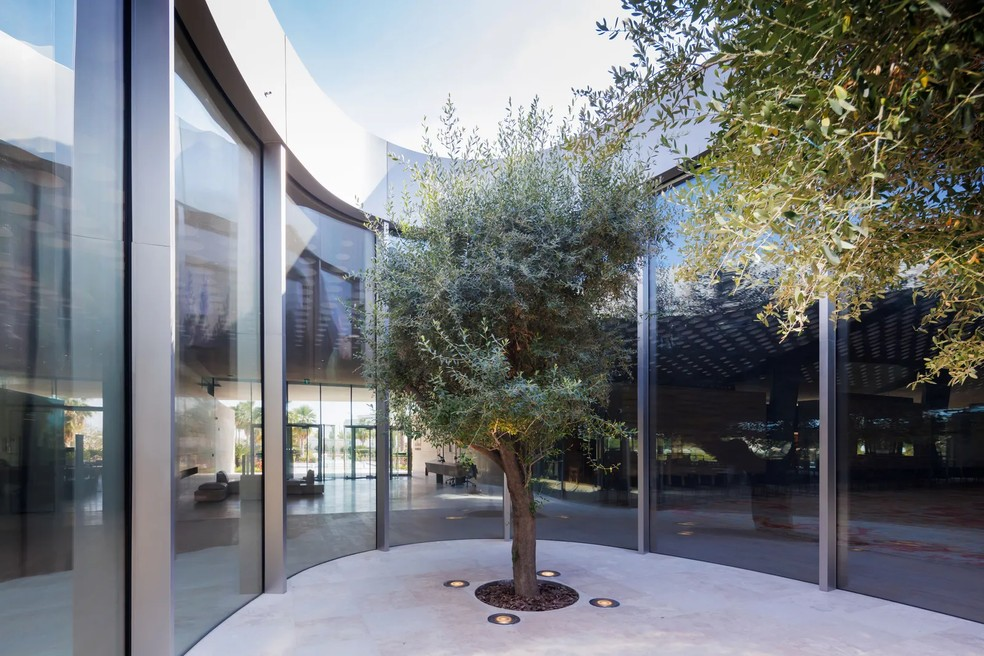
Further, a lush green garden spread over an area of approximately 18,000 square feet outdoors around the mosque complex adds to the tranquil experience.
The Al-Mujadilah Prayer Hall can host up to 750 worshippers normally, but can be extended into the multipurpose hall to accommodate up to 1300 worshippers during ceremonies with the help of modular furniture, dividers, and a retractable platform.
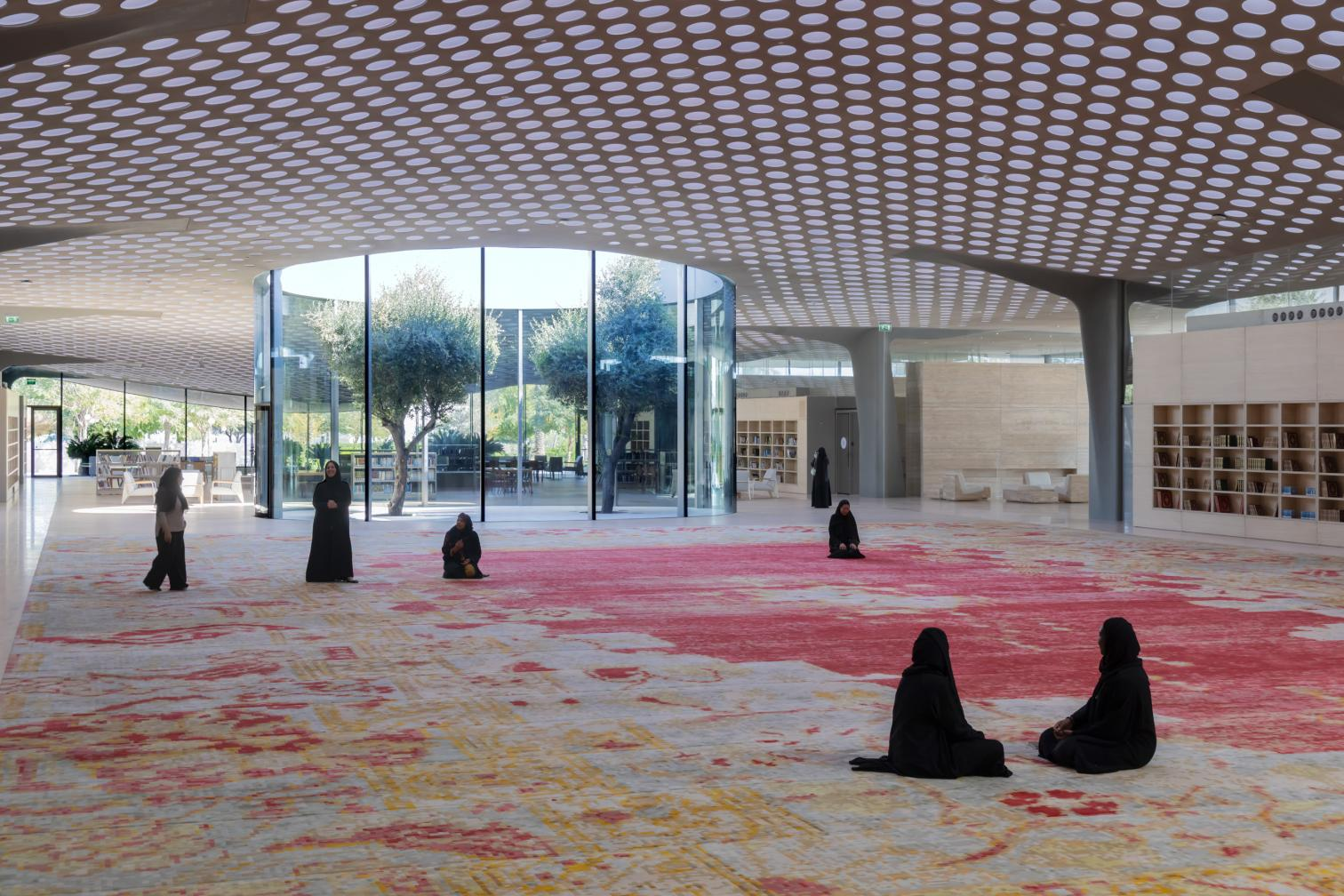
Though it was the first time that Diller Scofidio and Renfro tried their hands at the design of a mosque, they not only got the basics right but also excelled in imparting a sense of spirituality to the spaces.
The architects have crafted an abstraction of the mihrab and minbar, essential components of any mosque. The mihrab is the focal point during prayers, facing the holy Mecca, while the minbar is an elevated plinth from where the imam recites the prayers for worshippers to follow. With an unusually curving wall clad in travertine stone, the mihrab in the Al Mujadilah Complex is engraved on one of the depressions created by the undulating wall on the upper half of the wall, while the minbar is set down on the ground against another V-shaped niche in the curving wall.
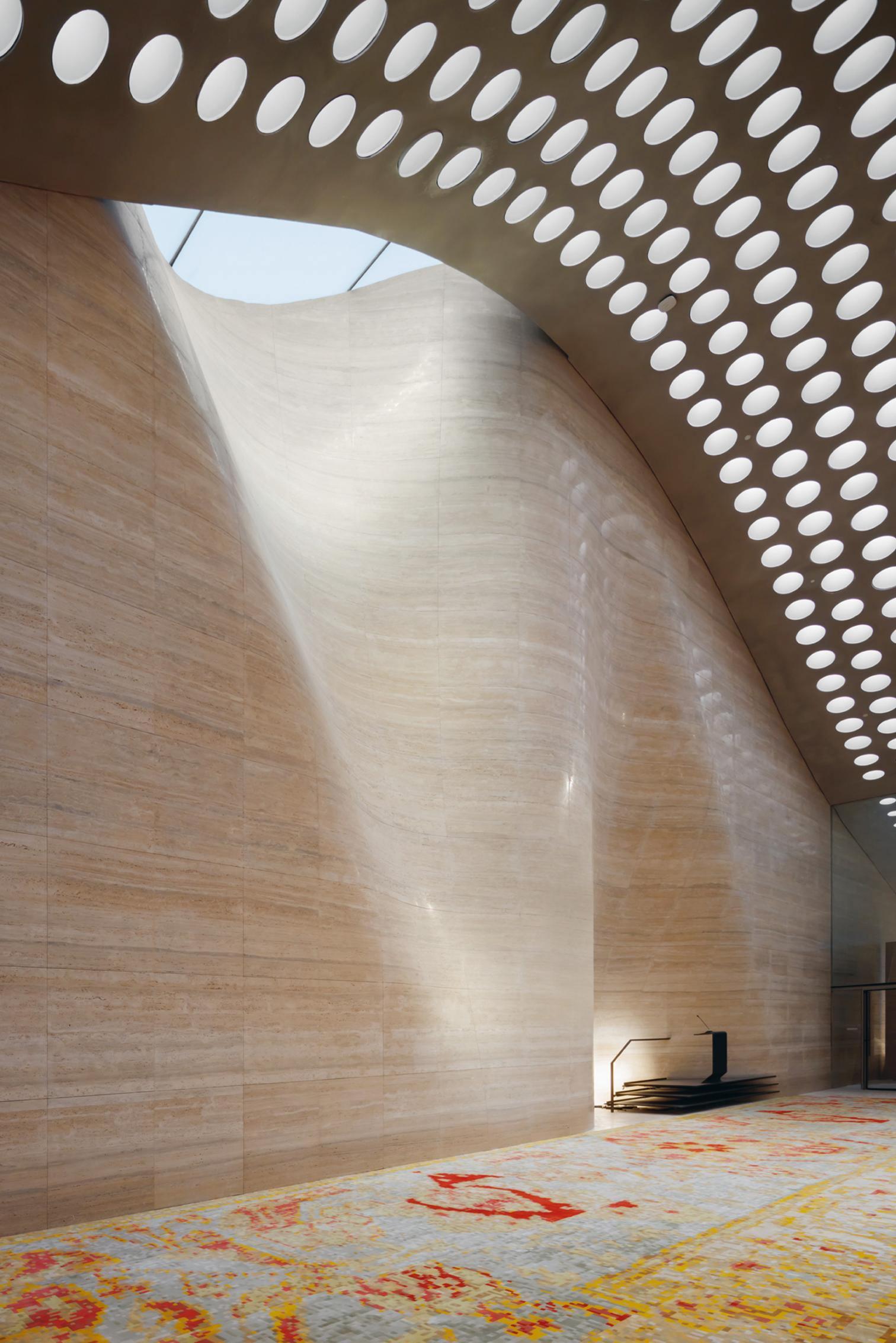
Traditionally, mihrabs are ornately decorated with elements like muqarnas, but Diller Scofidio and Renfro have left the mihrab minimal. But, the light that escapes from the opening above, which casts an interrupted bright beam of daylight on the mihrab accentuates the role of the mihrab as a focal point and adds to the spiritual aura. On the other hand, the minbar is set on a black steel elevated platform and lit from below, creating a scene of juxtaposition with the naturally lit, earthy tone mihrab on the same wall diagonally above it.
The architects have also worked on the details and interior design of this mosque, elevating the experience of the women worshippers in the mosque. Carpets are quintessential for praying in mosques, and instead of individual praying mats for the worshippers, the designers insisted that a large mat, plush pile with depressions indicating the individual spaces for prayer, was used. The plush pile was woven in China out of New Zealand wool with an imprint of an enlarged and pixelated pattern of a smaller prayer mat.
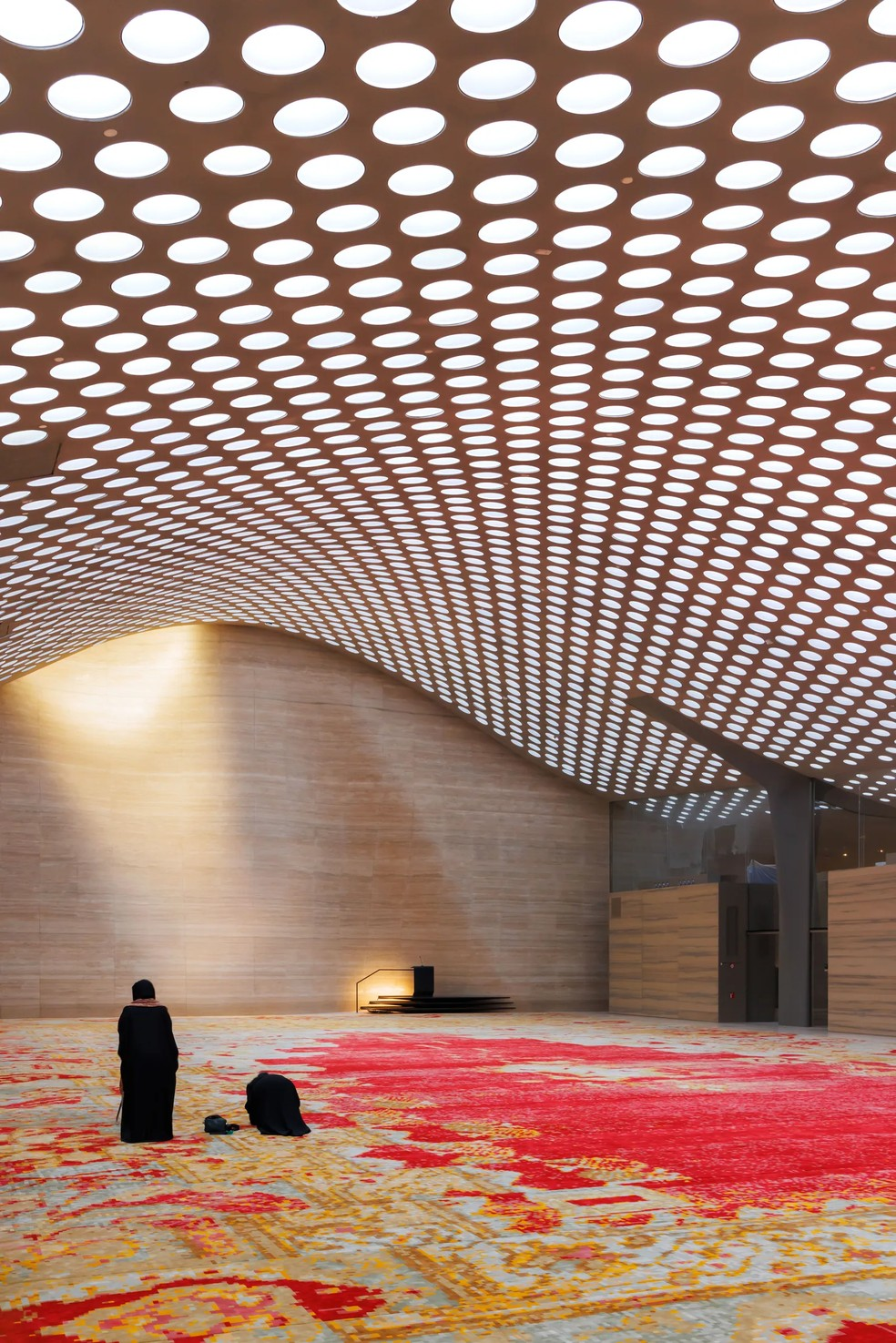
The Minaret, spatially important tall towers that gradually became an artistic element of mosques, have again found their significance in the Al-Mujadilah Complex as Diller Scofidio and Renfro give it a new dimension. The minaret is designed as a mystic element floating in the air with lattice screens casting playful shadows. The ungrounded Minaret is supported by cables and topped with a glowing spire.
What sets the minaret apart is the mechanism of speakers that cling to this tower, which ascend five times a day to call for prayers and descend back to its original place, once the prayer call is done, resembling the scenario in traditional mosques where the imam climbs the minaret to issue a call for prayers. However, nowadays, in an era when loudspeakers mounted on minarets serve the purpose, the architects’ solution for Al-Mujadilah is both innovative and rooted in tradition.
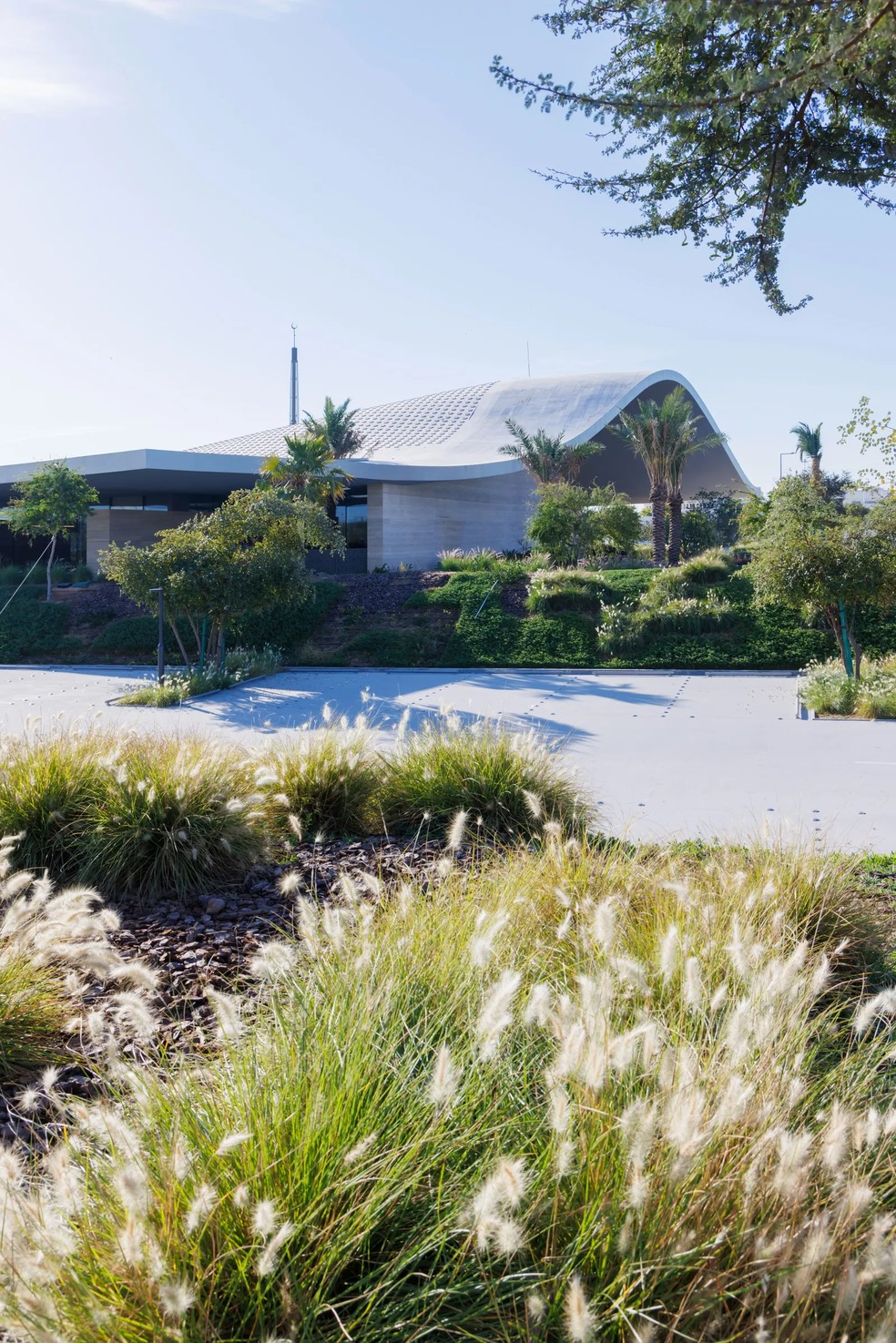
The Al-Mujadilah complex, which opened in January 2024, has seen steady expansion in its innovative programs, fruitful partnerships, insightful summits, research, and devoted visitors since then. Check out case studies on other contemporary mosque designs, including KAFD Grand Mosque and Estidama Mosque, on our website.
Al-Mujadilah Center and Mosque for Women Project Details
Project Name: Al-Mujadilah Center and Mosque for Women
Location: Doha, Qatar
Architects: Diller Scofidio and Renfro
Client: Her Highness Sheikha Moza Bint Nasser, Chairperson of Qatar Foundation
Program: Mosque, Library, Educational Center
Status: Completed
Year: 2024
Photography: Iwan Baan



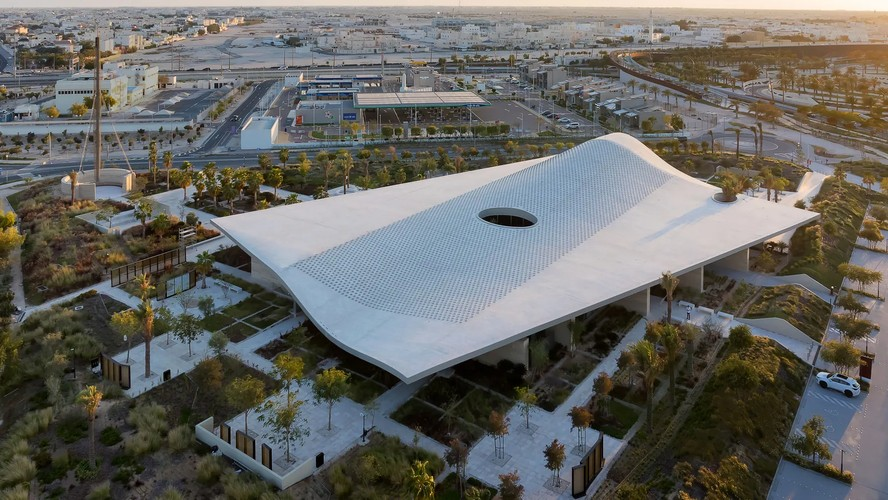

















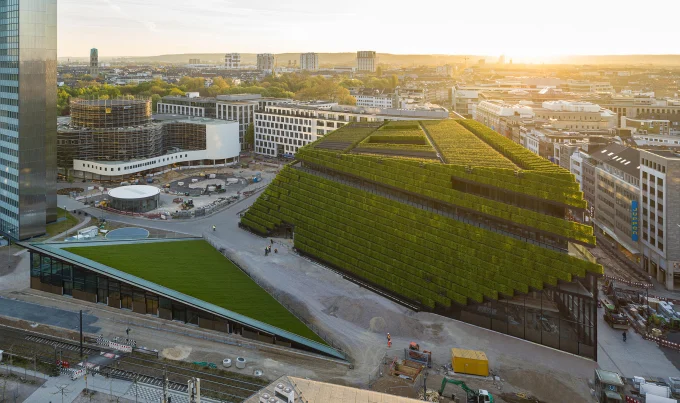
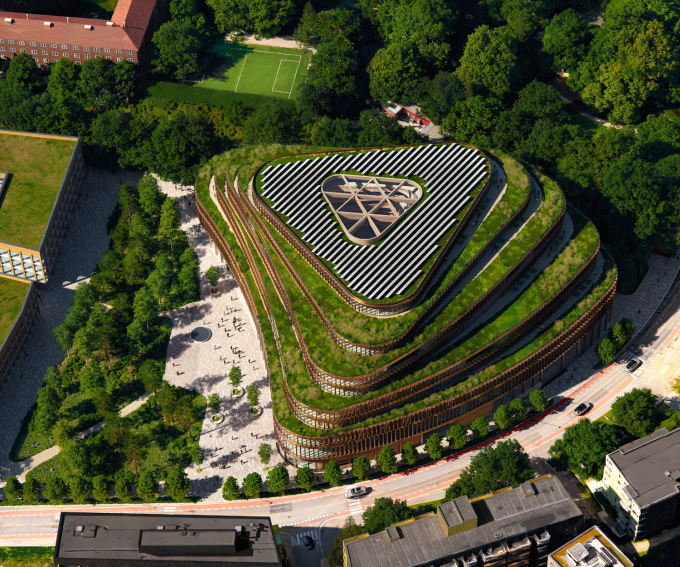
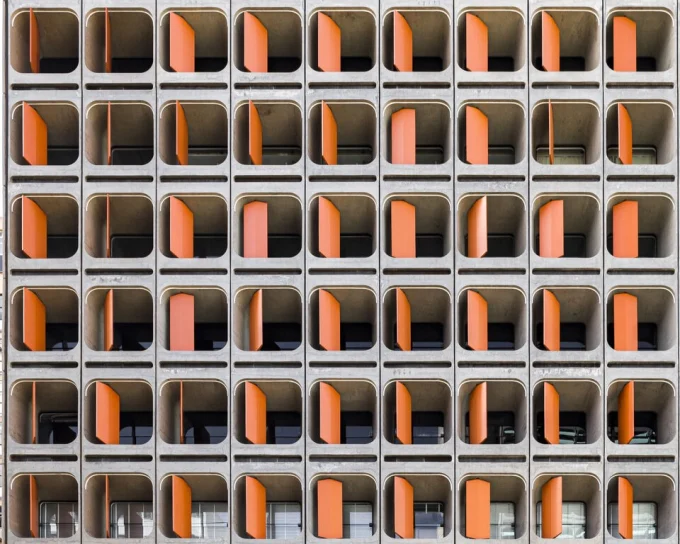

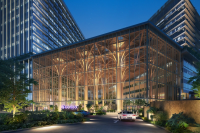

Leave a comment