The 2025 Expo Osaka opened recently, last Sunday, April 13 in Yumeshima, a reclaimed site in Osaka Bay in Japan planned by Sou Fujimoto. The global event hosts over 80 different pavilions representing different countries designed by a range of professionals ranging from regional Architects to Pritzker Prize Laureates and Star Architects, all united under an overarching theme of “Designing Future Society for Our Lives”.
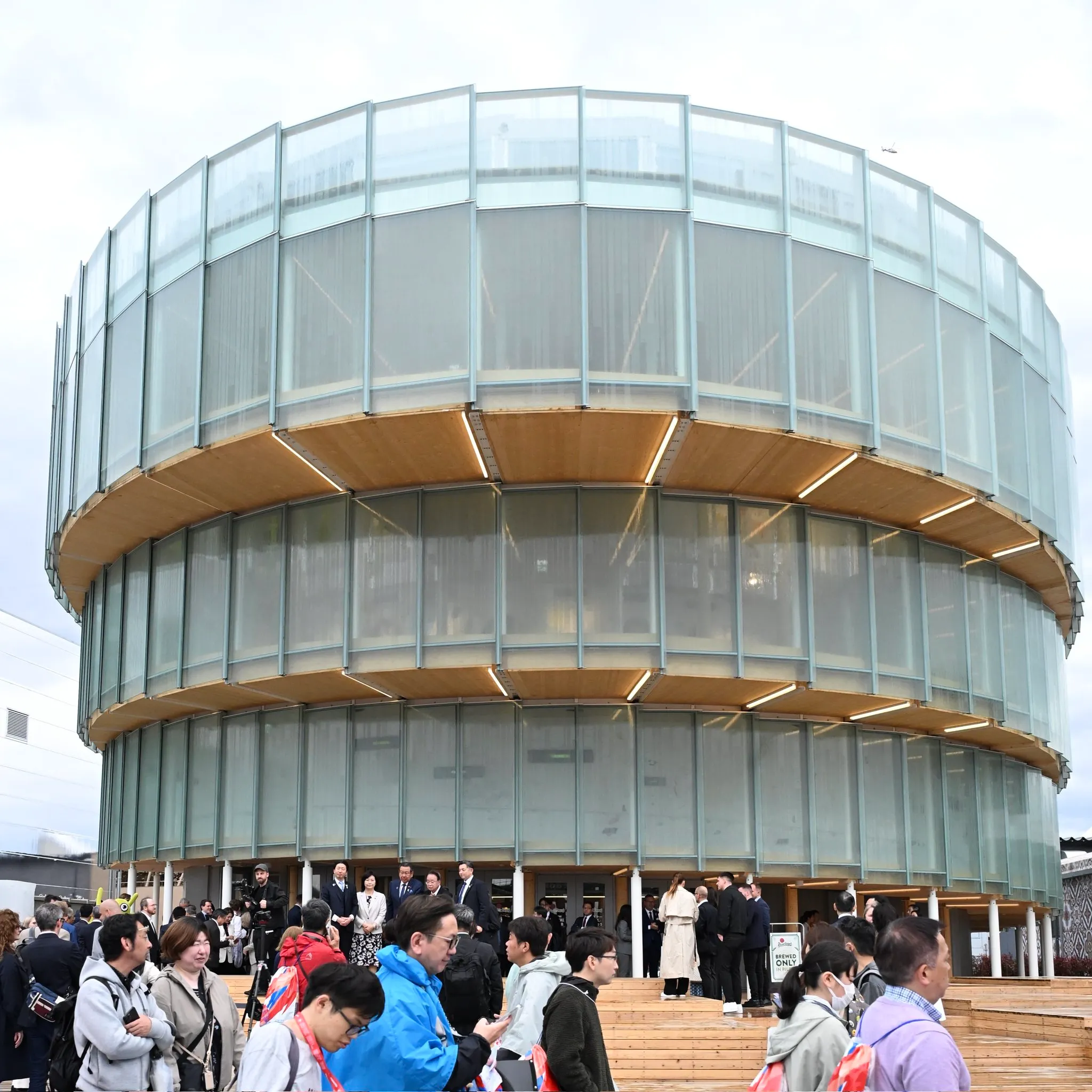
Running from April 13 through October 13 this year, the 2025 Expo Osaka features the Czech Pavilion titled ‘Sculpting Vitality’ designed by the international architecture studio Apropos Architects. The pavilion assumes a spiraling form with concentric ring-like growing floor plans and a continuous winding ramp as seen from the exterior, epitomizing dynamism and movement.
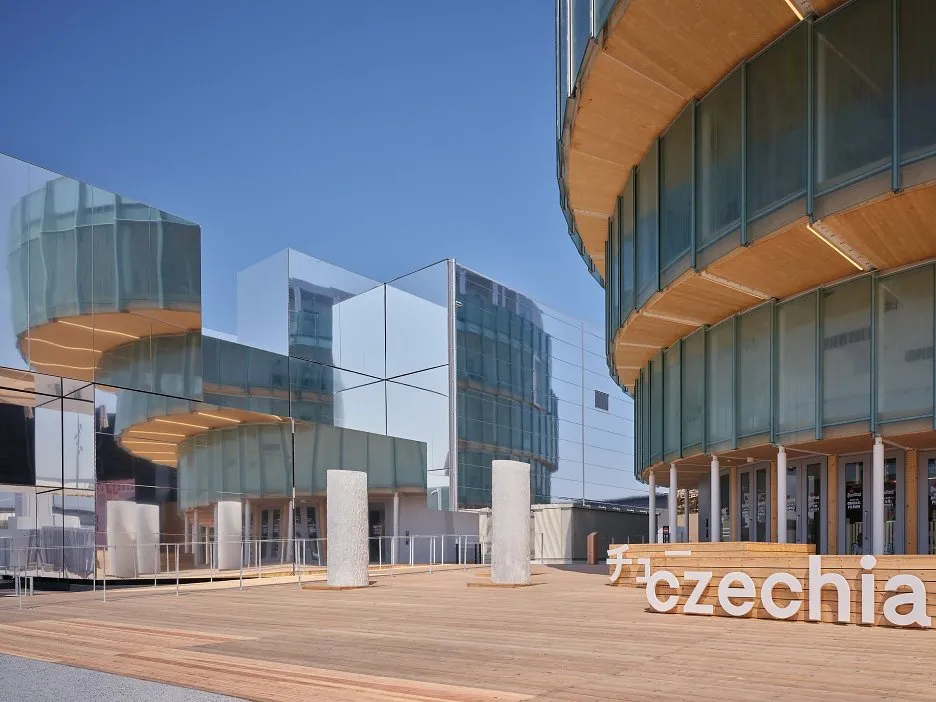
The architects express that ‘the dynamic spiral movement upwards seems to be an allegory of the ideal life path,’ reflecting the history of Czech and Slovak, the difficulties the nation overcame to reach its present state, and its steady stance in working in a pro-European direction despite the challenges it faced.
A ramp encircles the exhibition space spread over a 402 square meters area ranging from 1.8 to 7 meters wide. The ramp serves as a vertical circulation element, and exhibition space, also forming the facade of the pavilion. At a height of 12 meters, the ramp ends in a restaurant and terrace capturing the scenic views of the sea and the auditorium below through the skylight.
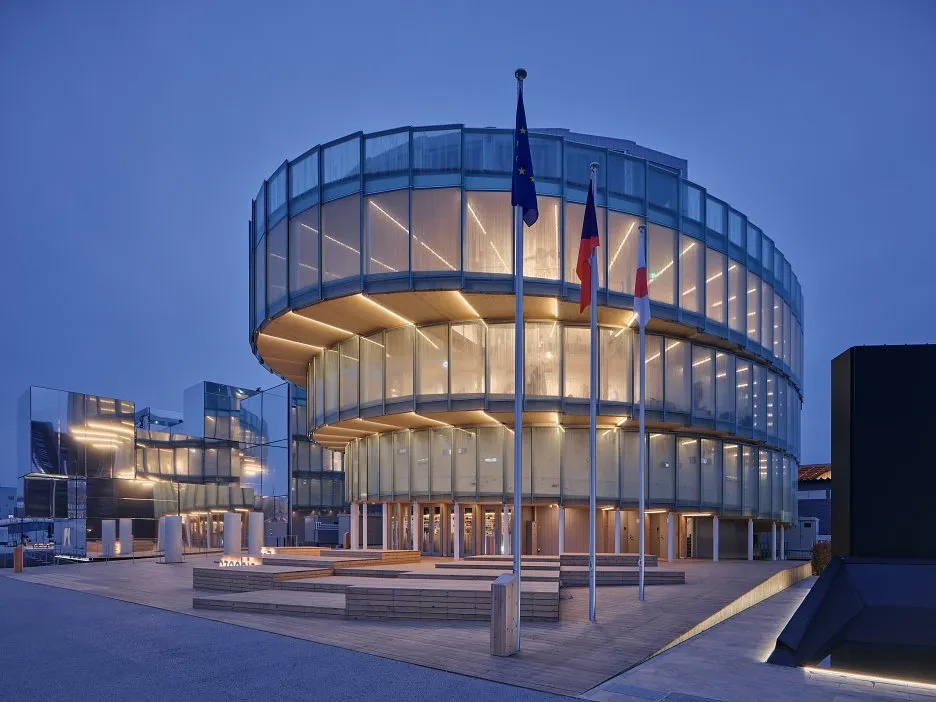
All the ancillary facilities are tucked underground hidden from the visitors. The growing footprint of the pavilion shades its forecourt making it an ideal space for outdoor dining, relaxation, and introspection on the outdoors.
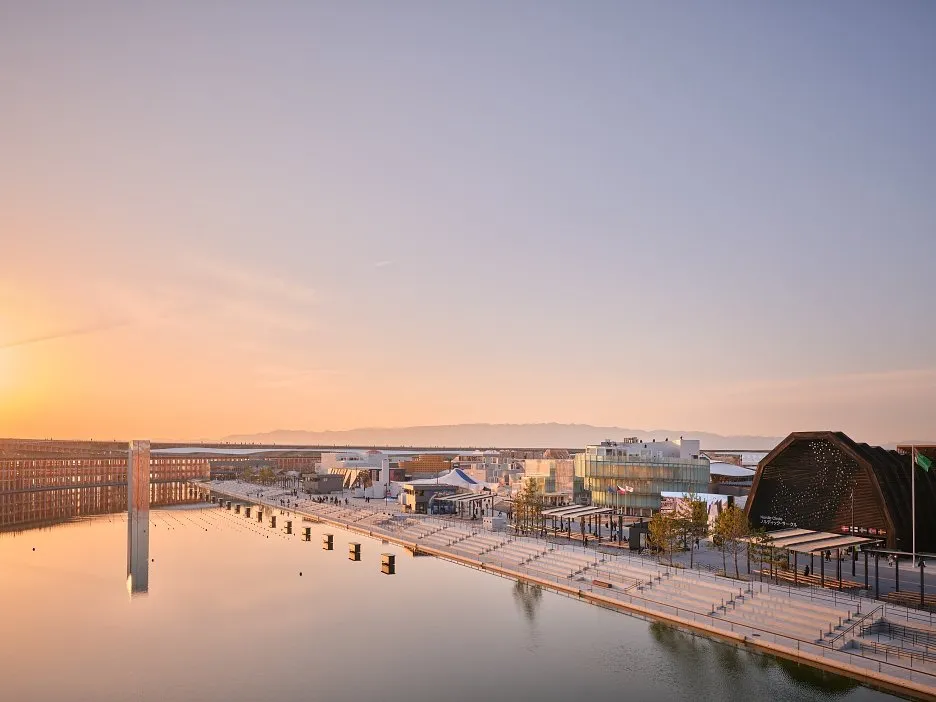
The journey of the visitor starts at the promenade through a stone-paved path that takes them towards the pavilion’s ramp in the parterre. The visitors are presented with three options to move from here into the pavilion. The visitors can climb up the ramp to either ascend the ramp through the interactive exhibition or walk through the foyer to the center of the auditorium. Or they can take the elevator directly to the rooftop restaurant.
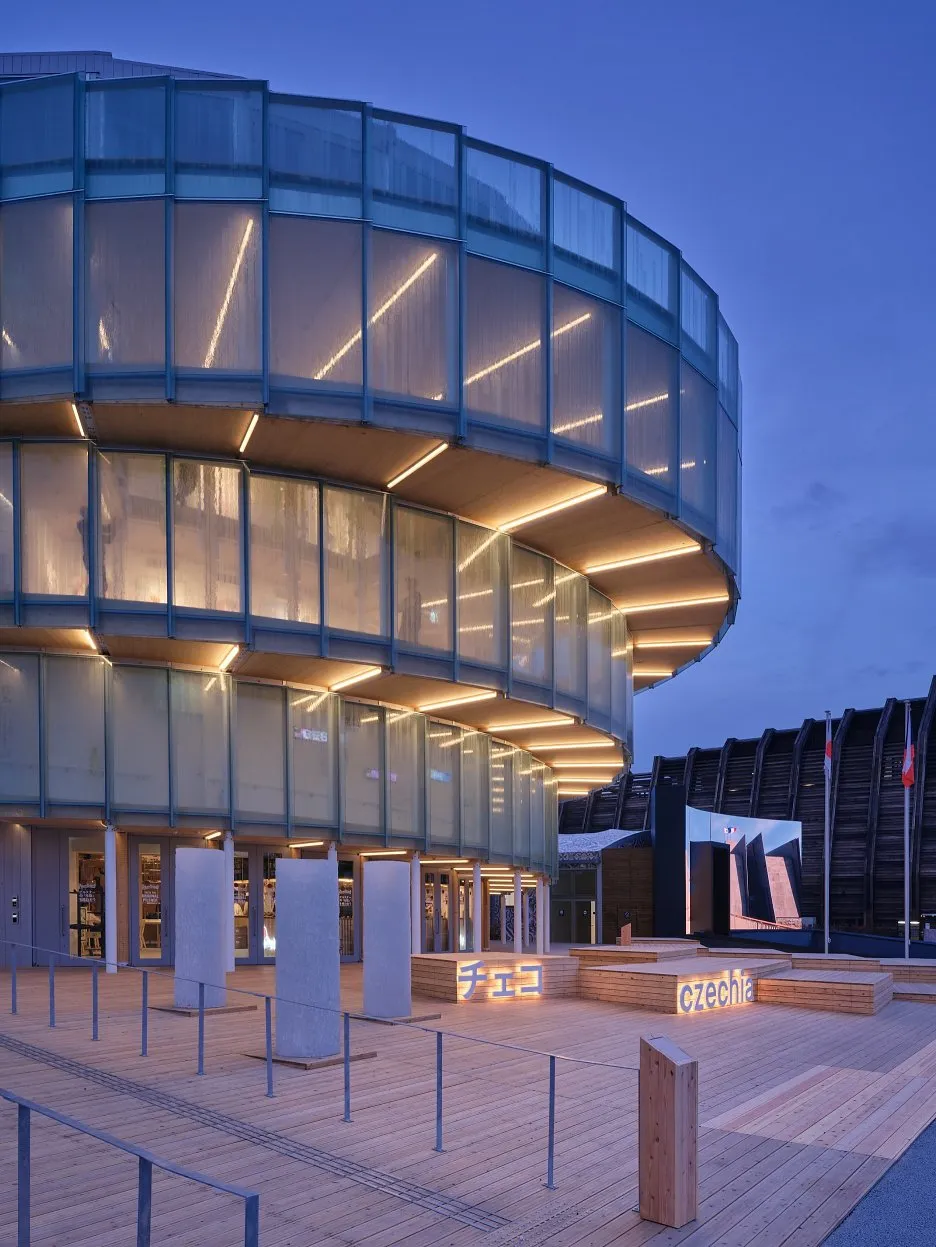
The exterior glazed translucent facade is reminiscent of Czech history and tradition of centuries of glassmaking and craftsmanship in Czech. The main load-bearing structural components were made out of cross-laminated timber sections. The timber and glass panels were prefabricated in the Czech Republic and shipped to Japan in containers facilitating hassle-free assembly on-site.
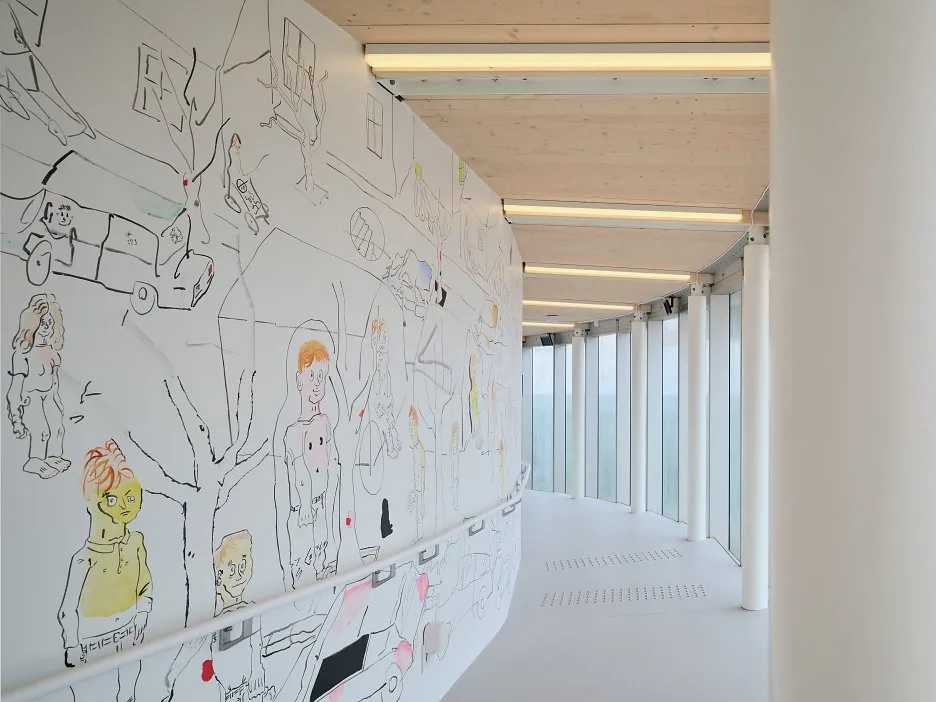

Echoing the do-it-yourself spirit of Czech citizens and the contributions of Czech artists and designers to the world, the architects have based the design of the pavilion on embodying this vitality both on the exterior through a dynamic form and the interior through a meticulously crafted journey.
For more information about other pavilions in the Expo 2025, visit 20 Most Awaited Pavilions at the 2025 Expo Osaka.




































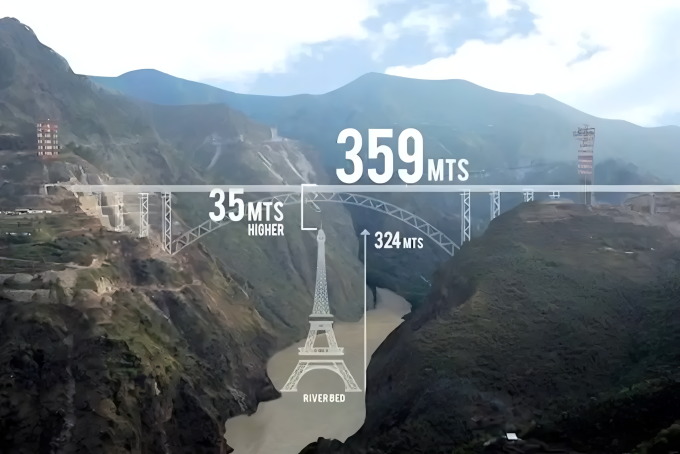
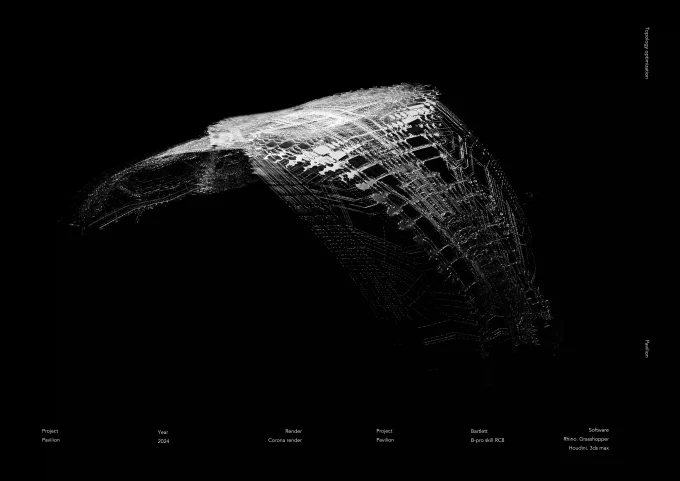
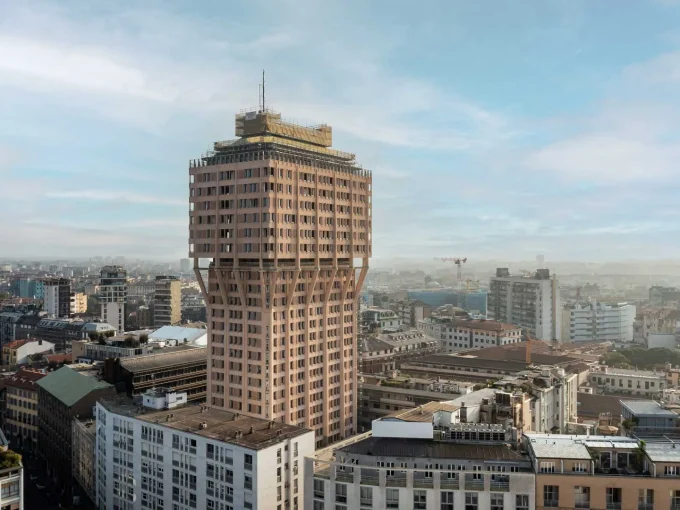
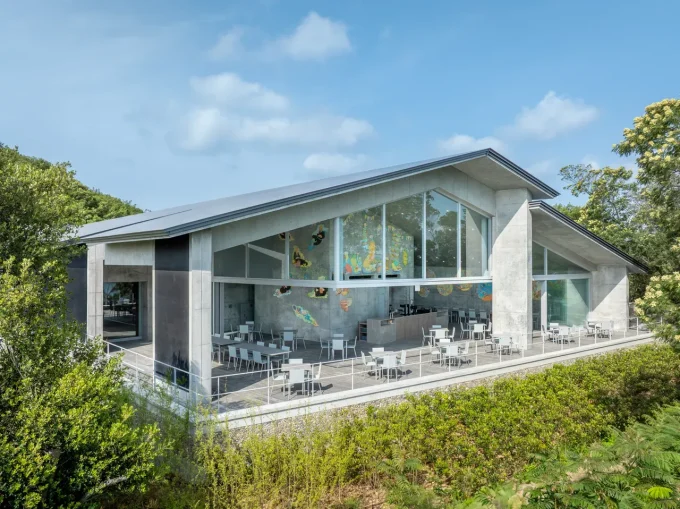




Leave a comment