On March 14th, this year, the Korea International Trade Association (KITA) declared the Heatherwick Studio as the winner of the international design competition requesting redesign proposals for upgrading the Coex Convention Center in Seoul. The jury panel, comprising of nine industry experts, heaped praises on the Heatherwick Studio design proposal for its global design, urban character, and potential to transform the Gangnam area.
Having worked on projects in Korea including the Transformation of the Nodeul Island project on the Han River and the Redesign of Hanwha Galleria in the Gangnam area, the UK-based firm has captured the essence of Korea, adapted it to match the global architectural standards and produced the conceptual design for the renovation of the Coex Convention Center.
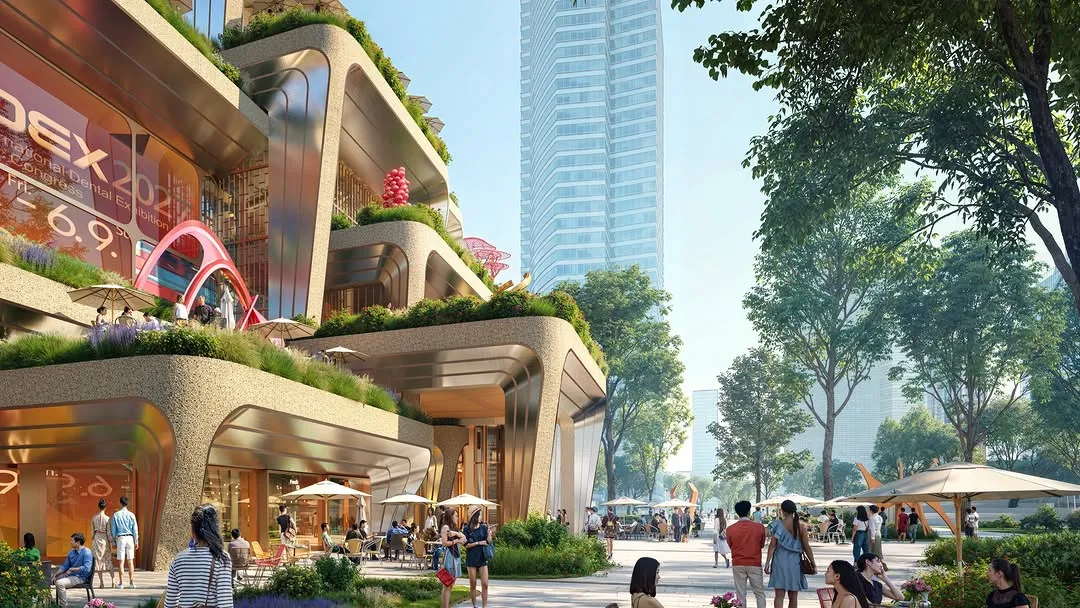
The unique concept of ‘Cabinet of Curiosities’ guided the winning design proposal of the Heatherwick Studio, bringing character and depth that the convention center previously lacked. Elaborating on the concept, the architects replaced the monotonous, cold, 350 meters long facade of the convention center with an intriguing exterior consisting of a series of boxes stacked like an entertainment center cabinet.
These cabinets of curiosity, modular boxes, come in various sizes and scales that also provide additional space as terraces, fostering socio-cultural activities. Also called wonder rooms, these multi-purpose boxes cater to the differing needs of the meetings, incentives, conferences, and exhibitions (MICE) tourism industry with an additional 2,000 square meters of area. The variety in the modules and their strategic stacking on the exterior adds to the dynamism, redefining the Coex Convention Center.
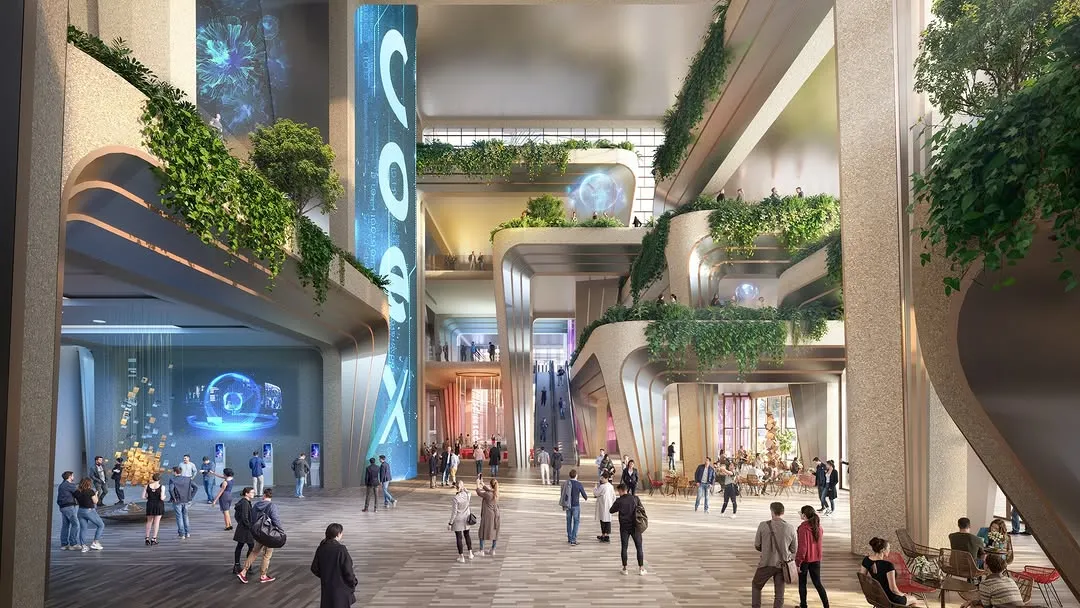
More than just reimagining the facade of the convention center, the architects have integrated the project, aligning with the other urban development plans of the Gangnam district, including the Gangnam International Transit Center (GITC) and Hyundai Global Business Center (GBC). The renovation envisions the Coex Convention Center as a cultural landmark, business hub, and a true destination for Seoul, livening up the center, reflecting the ever-evolving spirit of Seoul, and creating a place for rendezvous of both business magnets and the general public at the heart of the city.
The Architects have worked on the ground-floor interface of the convention center to host a myriad of public activities and spaces, opening it to the public for engagement, irrespective of whether they are attending an event in the convention center or not. Drawing visitors from the neighboring park towards it, the convention center aims to build and strengthen the communities of the Gangnam district in the gathering space on the ground floor of the center.
The upper floors include the formal spaces of Convention centers, both indoors and outdoors, while also entertaining a sky garden and viewing terraces with public access to appreciate the exceptional views of the continuously evolving gleaming skyline of Seoul and the soothing views of the Han River. With this initiative to amalgamate the center spatially into the urban fabric of Gangnam and enrich it with plenty of public improving the socio-cultural aspect, keeps the Convention center busy all year around throughout day and night, unaffected by the exhibitions and conferences.
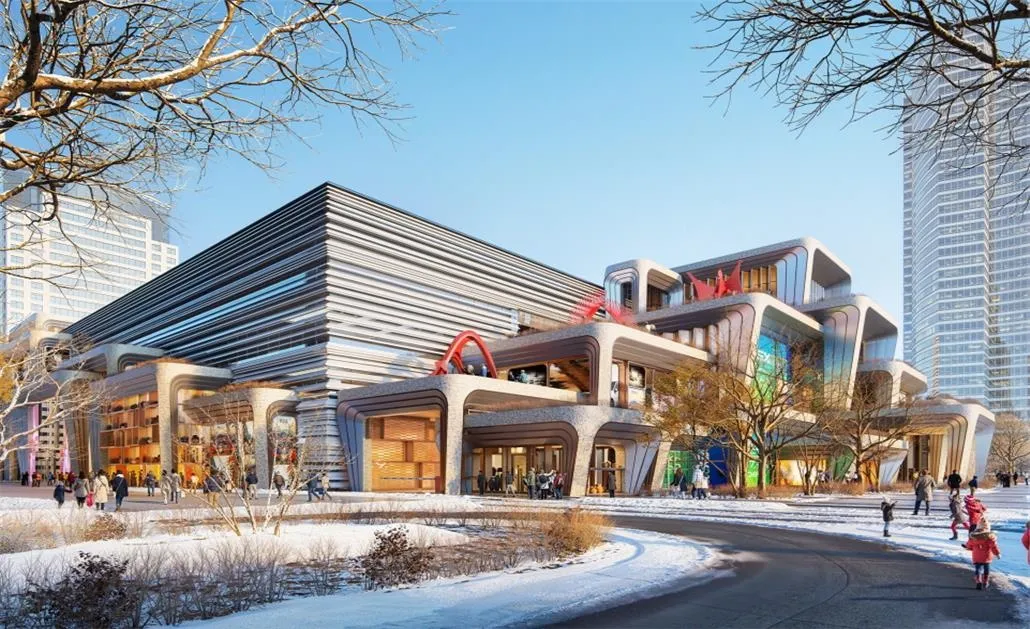
This convention center which nurtures social activity and public engagement with the convention center, also incorporates sustainable solutions aligning with the contemporary demands placed on the construction sector. The renovation project intends to maximize the reuse of materials, improve energy efficiency, and enhance the thermal comfort of the visitors both indoors and outdoors while keeping an eye on the overall well-being of the visitors.
The Heatherwick Studio partnering with the regional Junglim Architecture, notably the leading firm in the Gangdong Integrated Transfer Center project, is set to produce the final design proposal of the Coex Convention Center by mid-2026, complete the governmental formalities, secure permits, and select a construction company, to wind up the exterior renovation within 4 years from now.
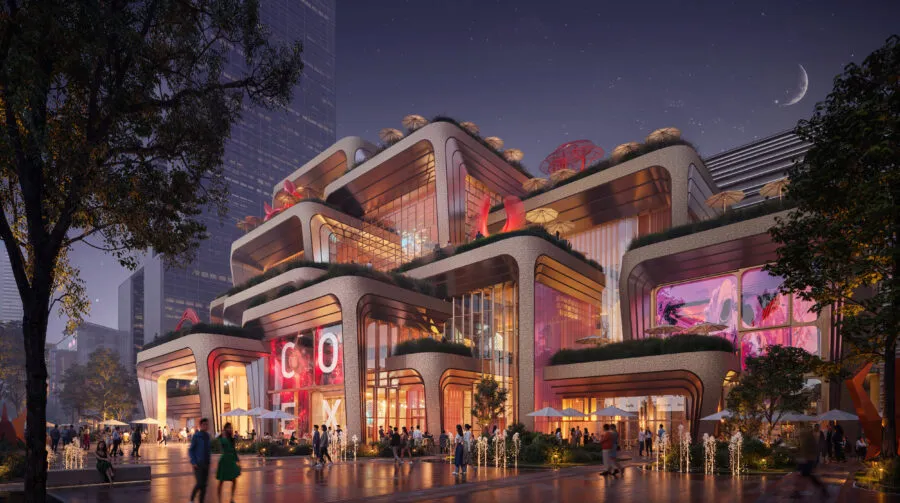
Thomas Heatherwick, the Design Director of this renovation project, has been appointed as the General Director and curator of the fifth Seoul Biennale of Architecture and Urbanism in 2025. Embracing transformation, the upgraded Coex Convention Center is scheduled to be completed by 2029, reinstating its status as the heart of the MICE Tourism industry in Korea.
Stuart Wood, from the Heatherwick Studio, explained, “Ironically for places that bring people together, most conventions centres feel imposing and uninviting and are often devoid of public activity. Our design will radically reinvent Coex to become a new cultural destination for the city of Seoul that attracts both locals and visitors alike…Varied and unusual our ‘display case’ design offers endless potential to curate art, performance, dining, entertainment, nature and is a true representation of Seoul’s creative power. We want Coex to become an irresistible place that is open, dynamic and always culturally relevant.”
Coex Convention Center Project Details
Project Name: Coex Convention Center Redesign
Architect: Heatherwick Studio
Client: Korea International Trade Association (KITA)
Location: Seoul, South Korea
Design Director: Thomas Heatherwick
Group Leader: Stuart Wood
Project Leader: Marco Mazzotta
Technical Leader: Uwe Frohmader
Project Manager: Jimmy Hung
Project Team: Francis McCloskey, Chen Yue, and Joanna Sabak
Engineering: Buro Happold
Rendering: Devisual
Animation: Deyan Saev










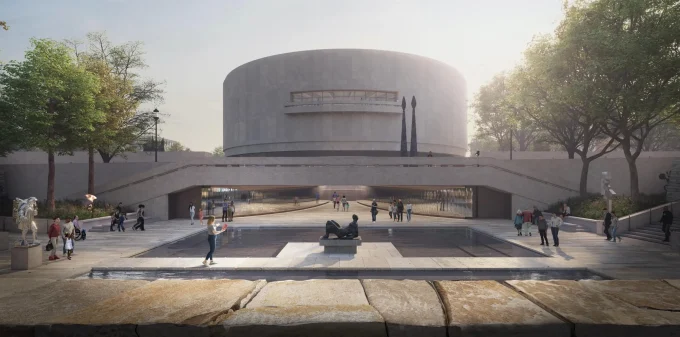
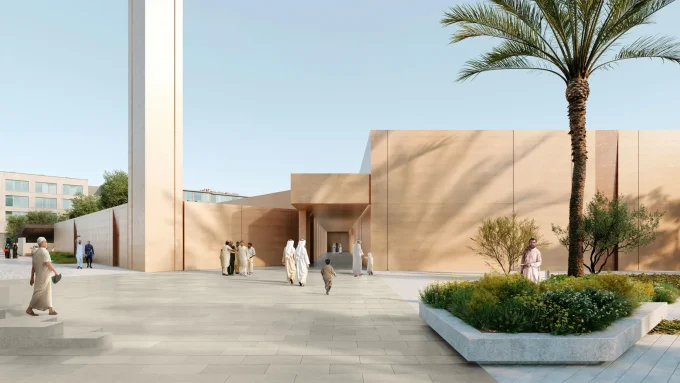


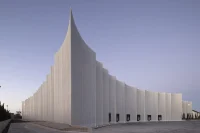


Leave a comment