The Nelson-Atkins Museum of Art, Kansas City, Missouri, is hosting an exhibition titled Building Belonging: Designing the Future of the Nelson-Atkins, featuring the shortlisted design concepts for the Museum‘s expansion. The Design Concepts from renowned emerging and established global and regional architecture firms, including Kengo Kuma and Associates, Renzo Piano Building Workshop, Selldorf Architects, Studio Gang, Weiss/Manfredi Architecture, and WHY Architecture, are featured in this exhibition.
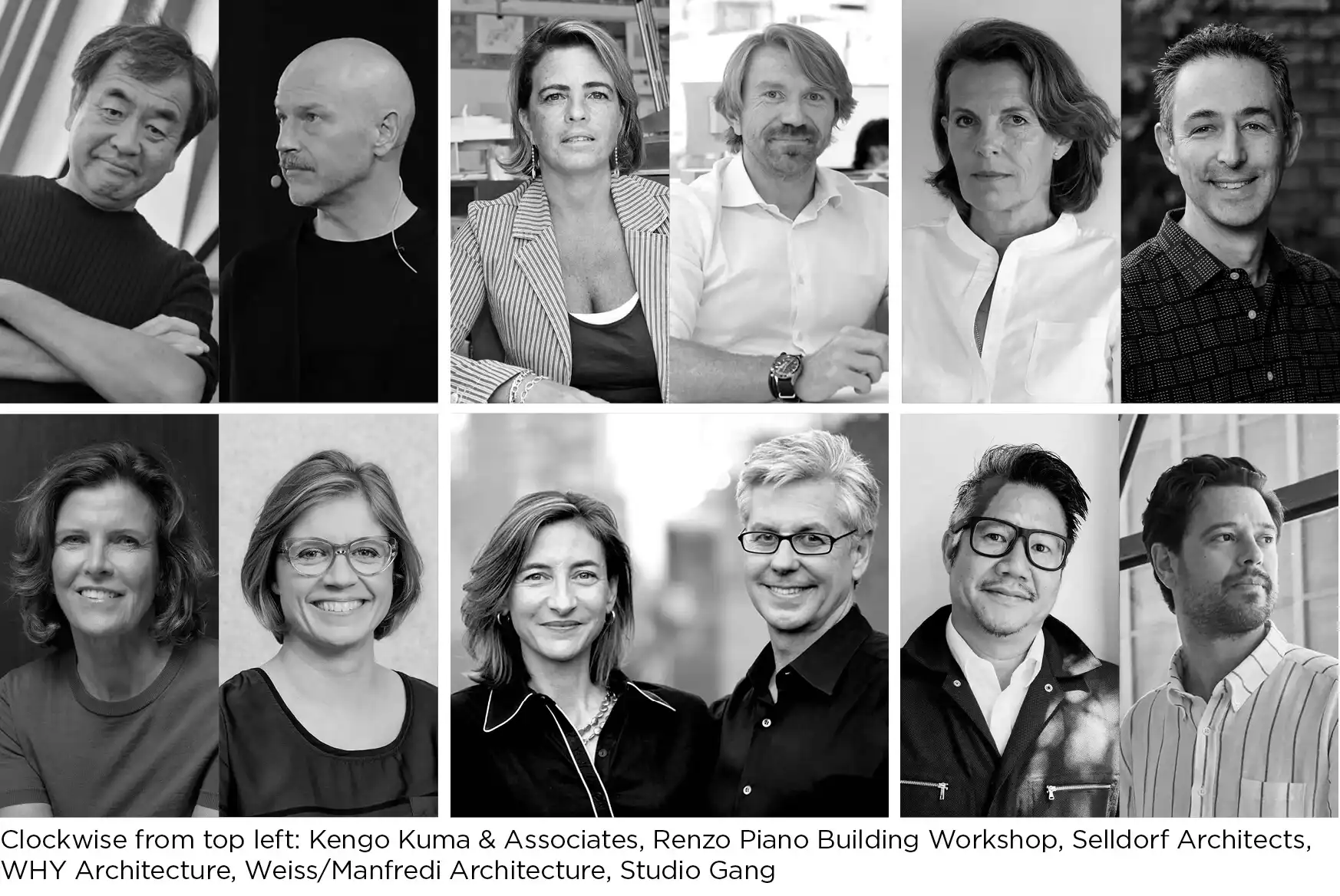
The public can visit this exhibition in Gallery 113 of the Nelson-Atkins Museum of Art from March 15th to June 1st, free of charge. The Museum has invited the public to voice their opinions on the unique design proposals for the Museum’s momentous expansion design on a portal on their official website or at the exhibition after visiting it and scrutinizing the shortlisted proposals.
The feedback provided before March 30th will be considered to announce the firm that will eventually lead this monumental expansion. However, later feedback will be continually reviewed.
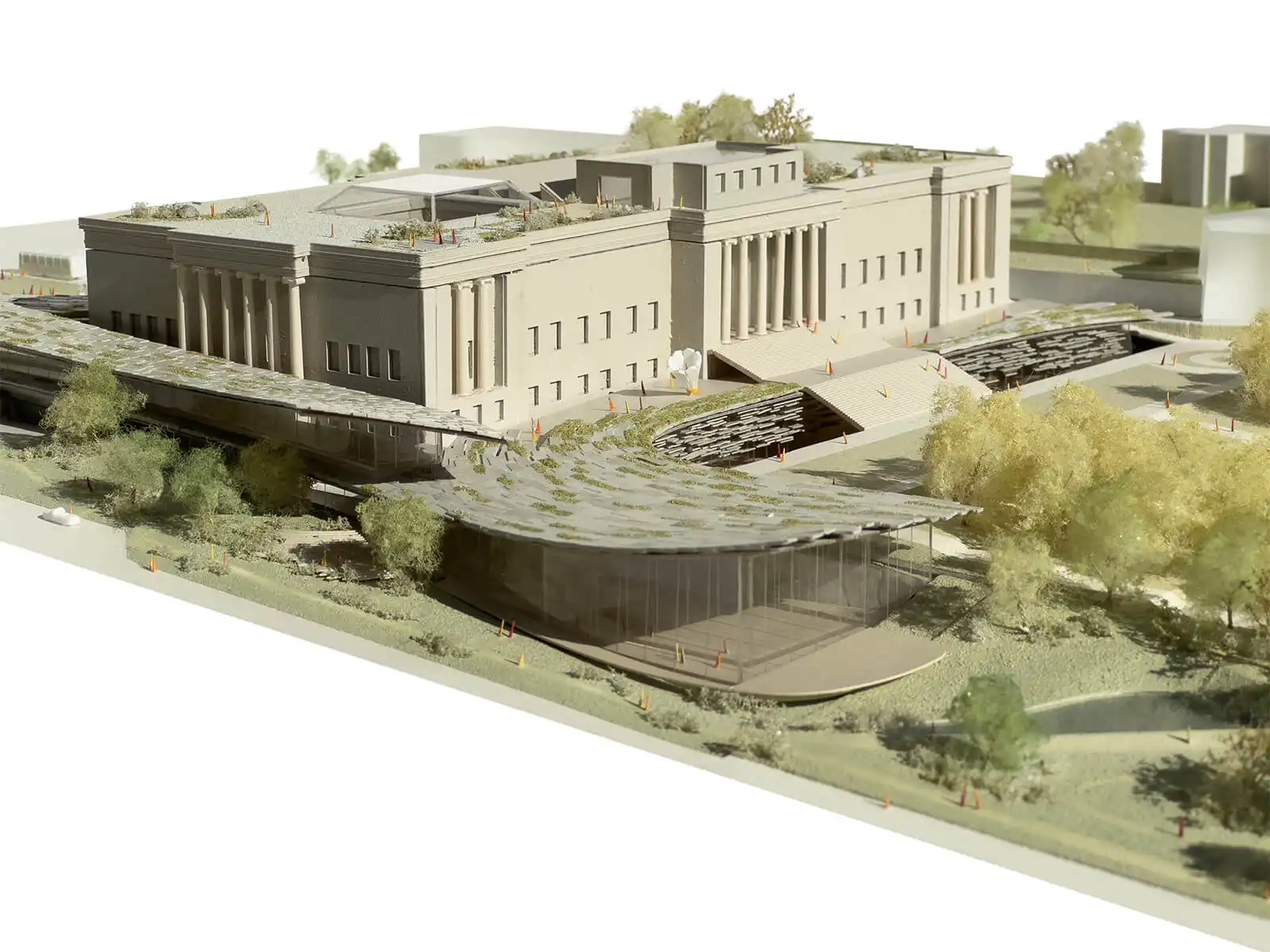
The Nelson-Atkins Museum of Art is one of the most acclaimed and exceptional Art Museums in America, featuring an extensive collection of 42,000 Asian artworks, European and American paintings, photography, modern sculpture, and dedicated Native American, African, and Egyptian galleries. Yet, the Museum, surrounded by a 22-acre sculpture park, offers free entry to all visitors on their premises.
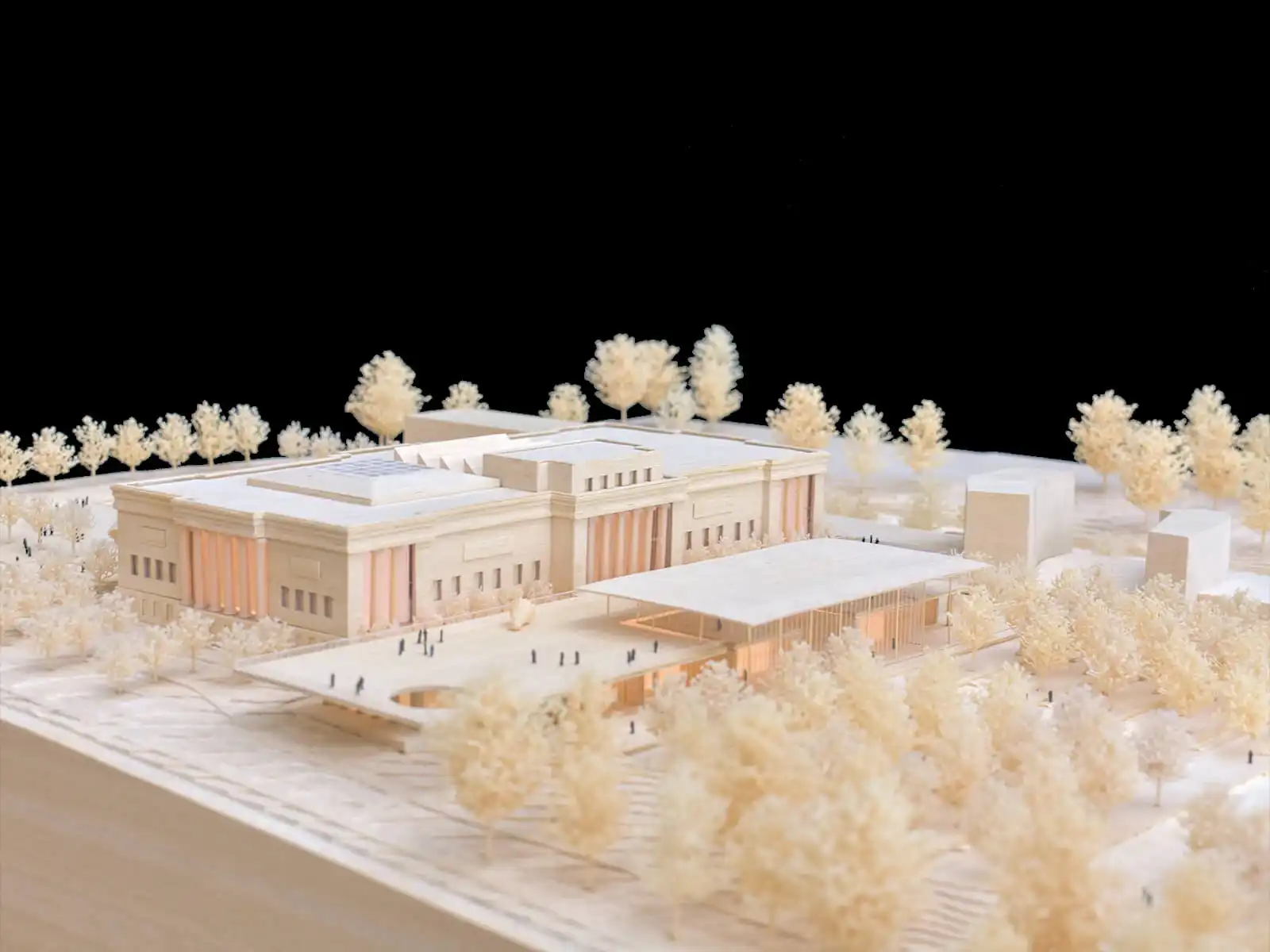
Originally built in 1933 by Wight and Wight in a Beaux-Arts style, the museum was expanded first in 2007 with an additional Bloch Building designed by Steven Holl. In October 2024, the Museum, with the help of Malcolm Reading Consultants, put up an open call to the architects out there to design the second expansion for the Museum to meet the growing demands, satisfy its desire to exhibit more collections and serve the generations to come, with a massive budget of $160 to $170 million.
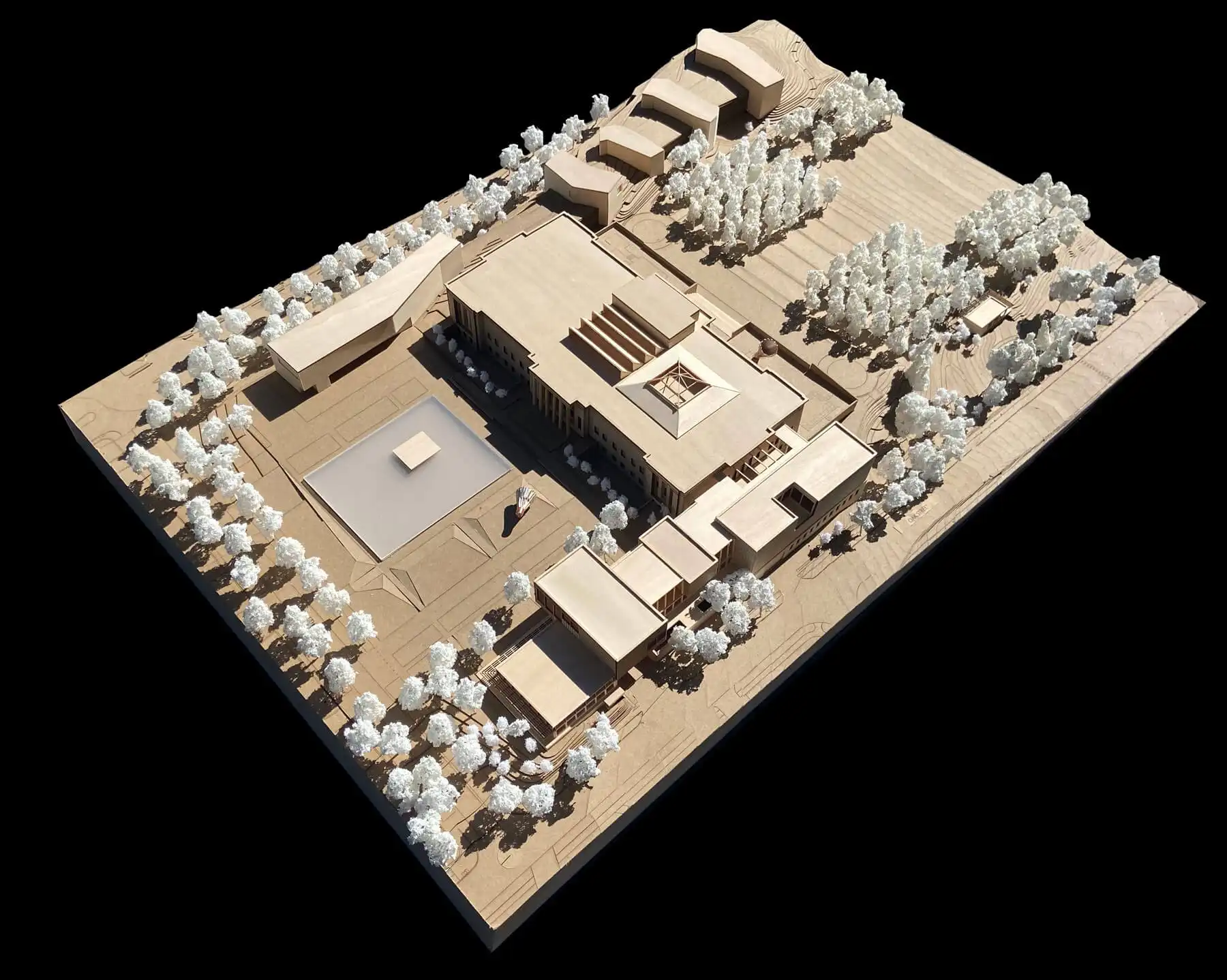
The competition was organized in two stages, but the first stage didn’t require design proposals. Instead, I requested information on the design team members to be involved, their prior experiences in handling such projects, and the company or firm details, in addition to the team’s main approach toward the project.
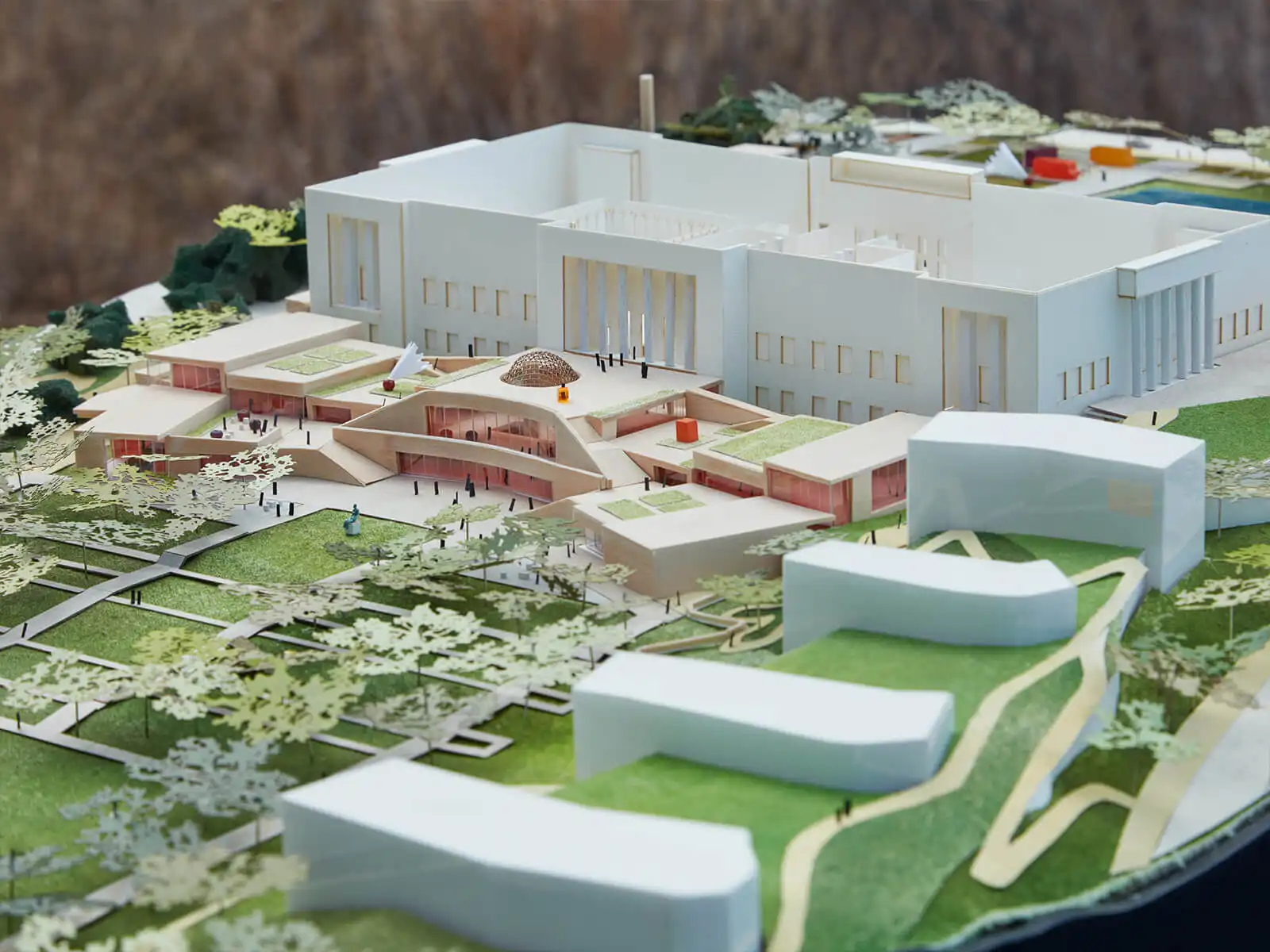
In response, around 182 proposals from global architecture firms located in 30 countries across six continents flooded in. Out of these, only six made it through to the second stage, when they were asked to develop and present a detailed brief and conceptual design in three months.
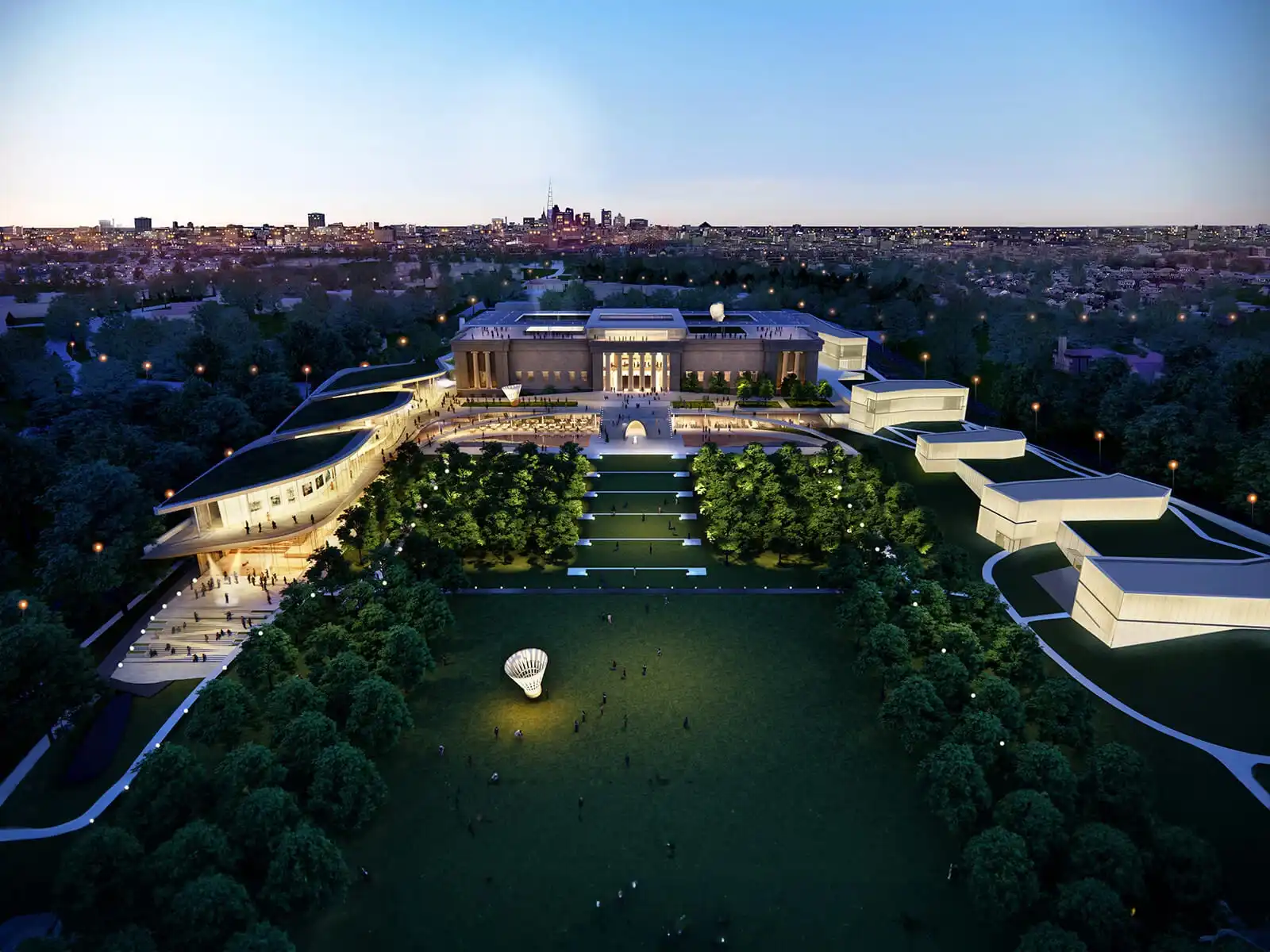
Subsequently, the Kengo Kuma and Associates from Tokyo, Renzo Piano Building Workshop from Genoa, Selldorf Architects based in New York, Studio Gang from Chicago, Weiss/Manfredi Architecture based in New York, and WHY Architecture from Los Angeles closely worked with the Museum and prepared their design concepts which are now in display in Building Belonging: Designing the future of the Nelson-Atkins exhibition.
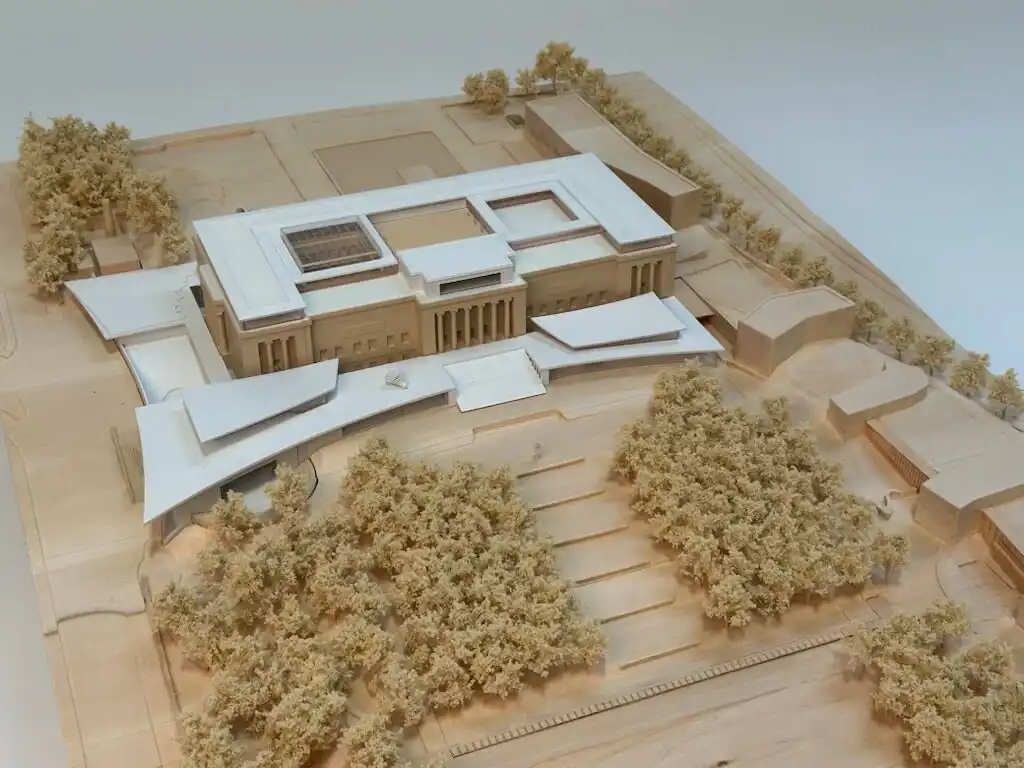
The competition brief was quite simple, specifying an additional 61,000 square feet of Museum space designed as an addition or an ‘ensemble of additions,’ a renovation of the 74,000 square feet of Museum interiors while also working on the Museum outdoors to integrate it with the design, all with sustainability in focus. The museum officials emphasized that they want to design a ‘Nelson-Atkins for all.’
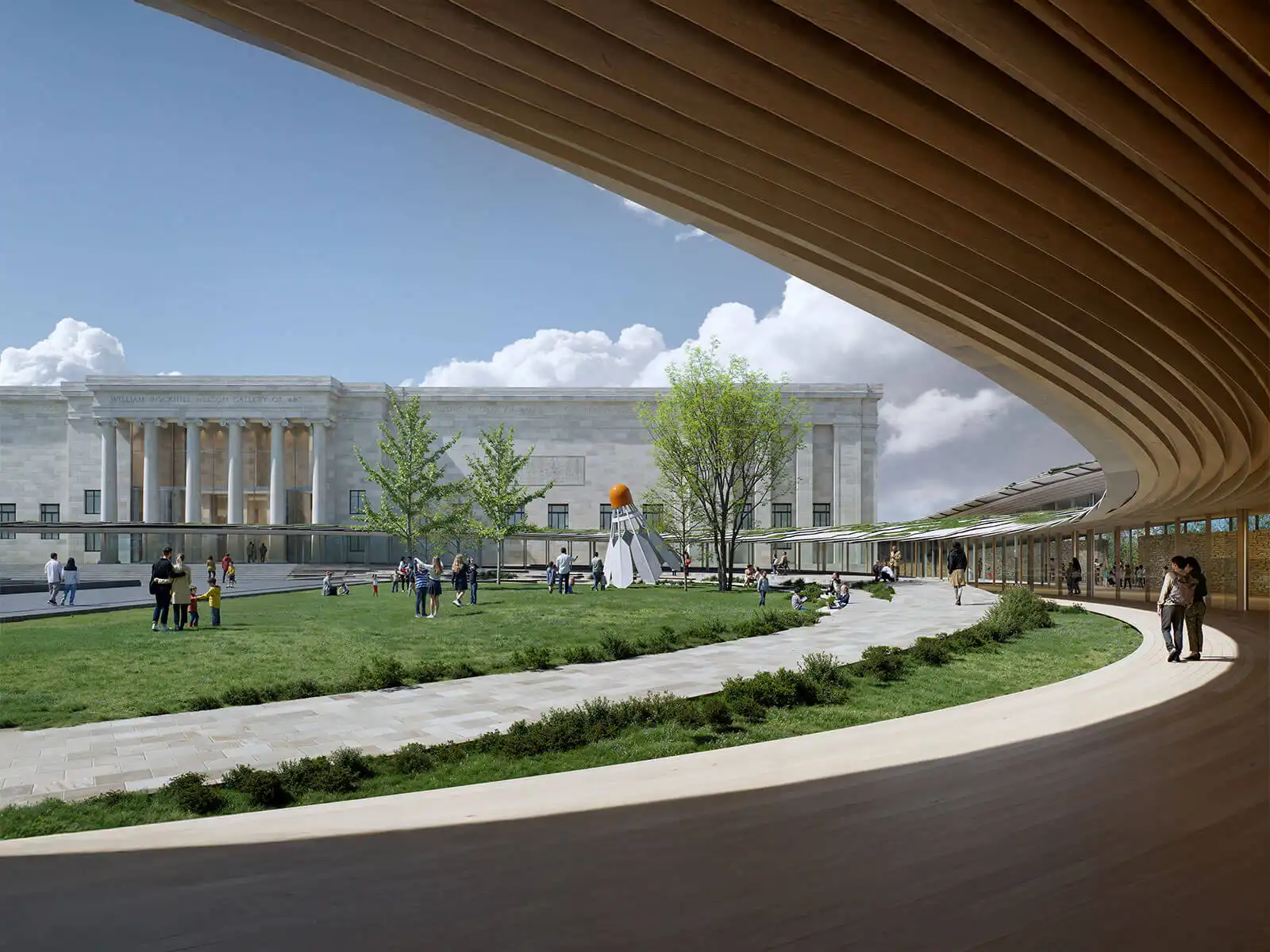
Out of all six, only Kengo Kuma and Associates envisioned a curvilinear expansion as their additional building follows a sweeping organic path with open and closed yet transparent spaces underneath the meandering roof hugging the main Beaux Arts Nelson-Atkins building.
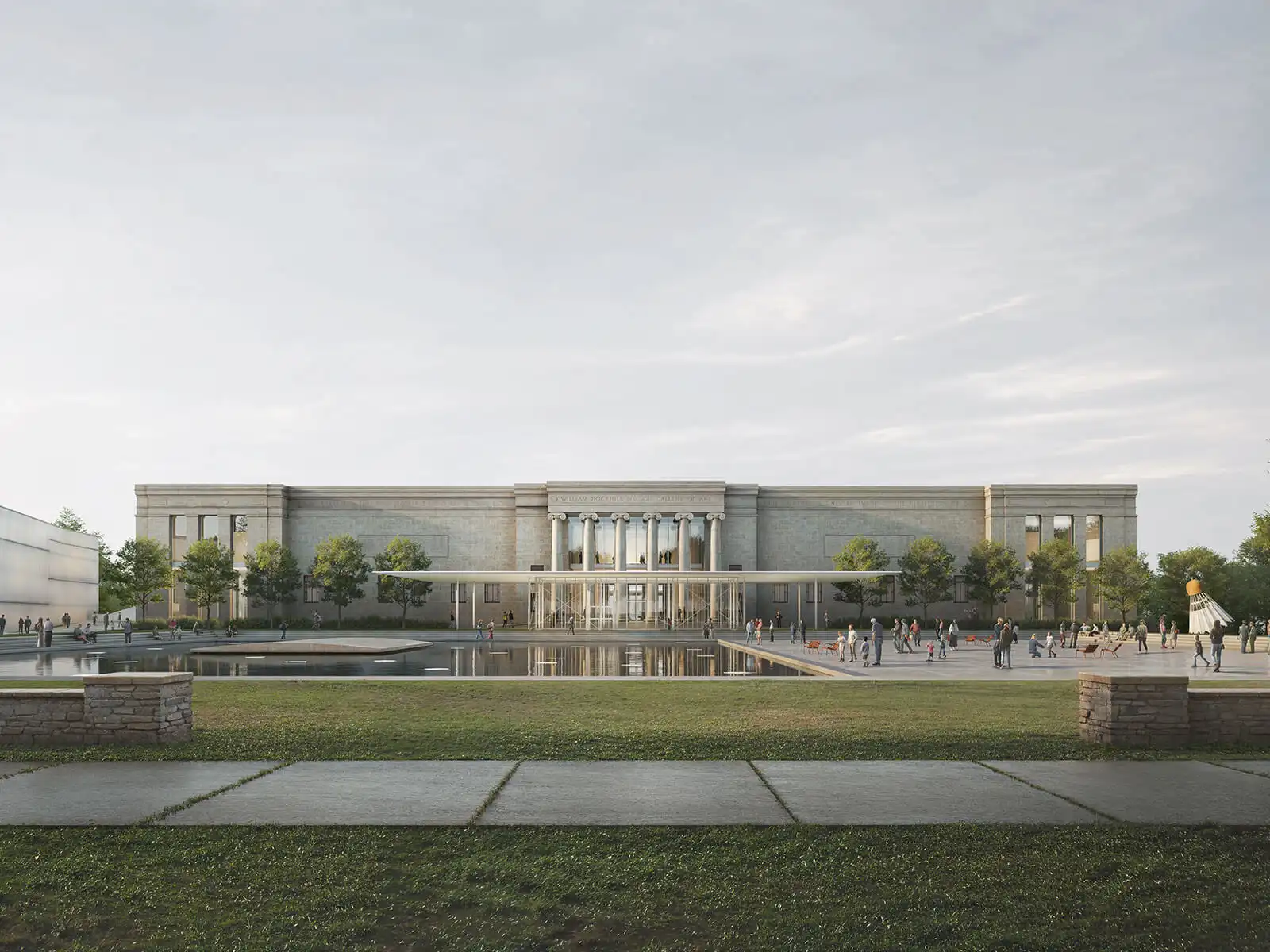
On the contrary, the Renzo Piano Building Workshop designed a sleek rectilinear building with overhanging roofs and glass curtain walls, a typical Modern Architecture, in front of the existing Museum building, complemented by a pond in the landscape, aligning with their envisioned addition and the first Museum building.
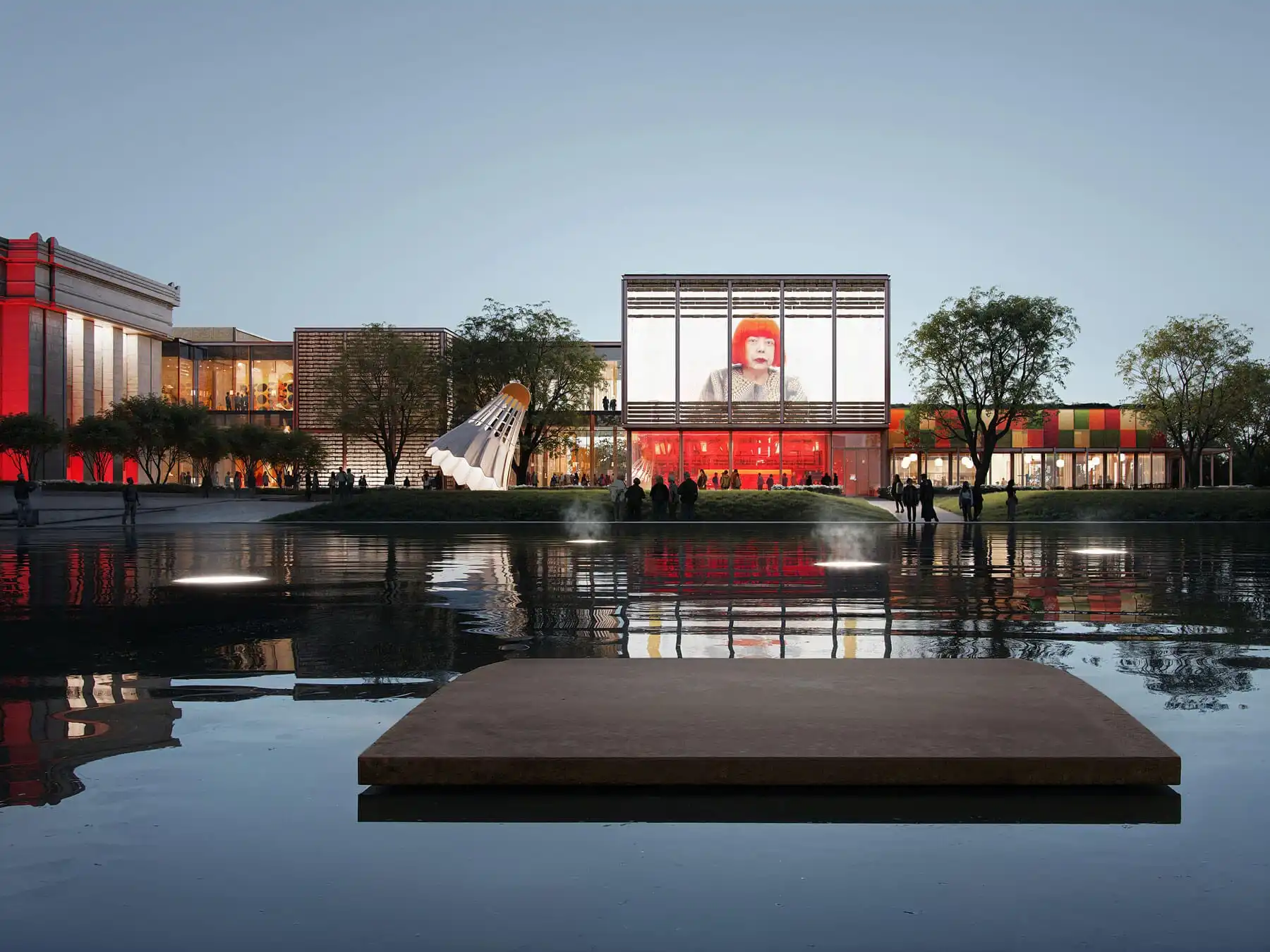
While the concept design by RPBW is on the axis of the main Museum building, the Selldorf Architects’ concept design is situated at the edge of the site, perpendicular to the main Museum building, featuring several integrated boxes with facades hosting multimedia screens allowing display of artworks digitally. The Selldorf Architects have also included a pond as a landscape design element in their design proposal, like the RPBW.
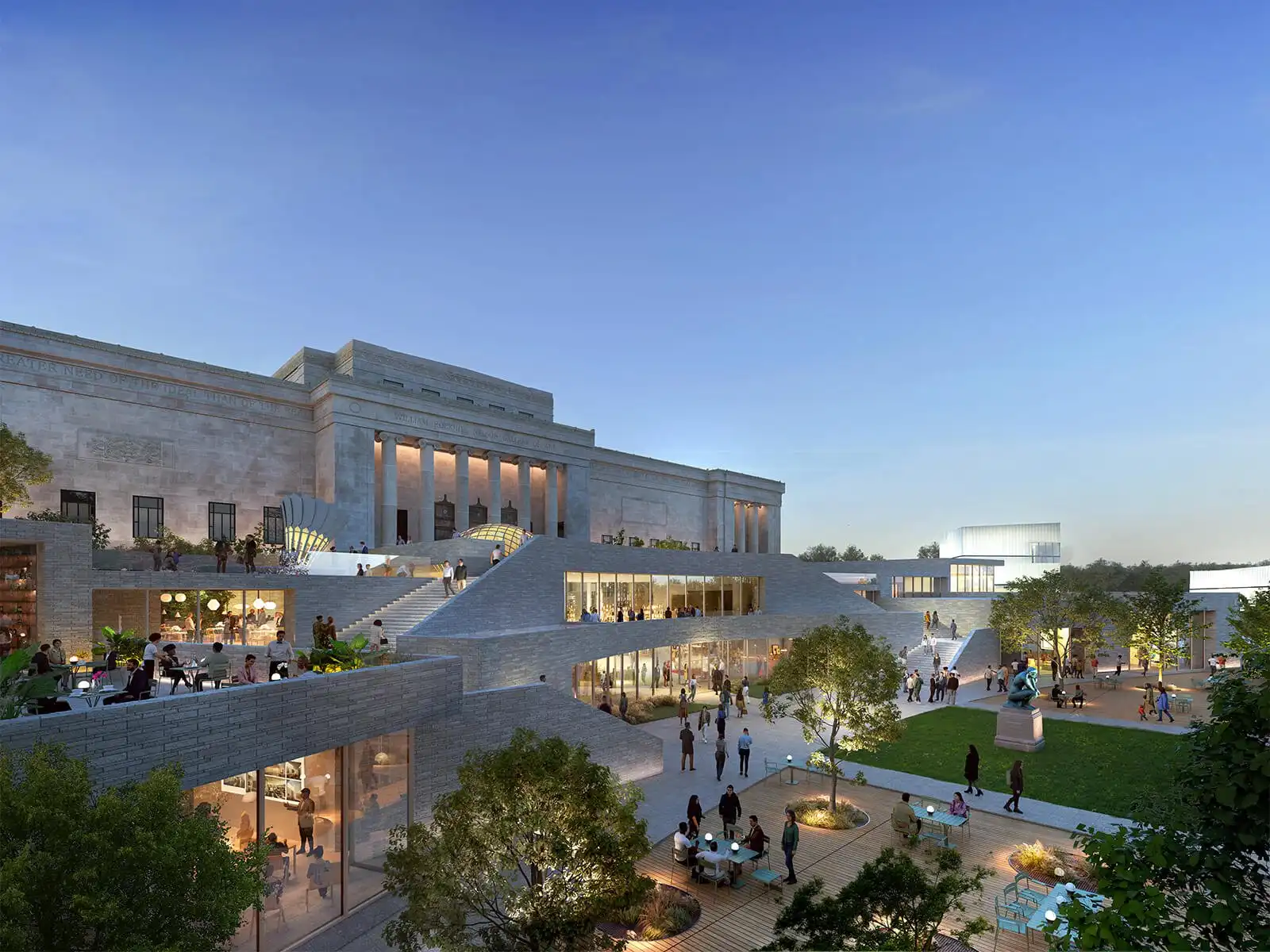
Like RPBW and KKAA, the Studio Gang has also developed its design proposal around the 1983 Museum wing as cascading landscaped terraces with floating stairs in a symmetric manner. This design proposal is in harmony with the main Beaux Arts Museum Building. At first glance, the renders seem to resemble the paintings of the Hanging Gardens of Babylon.
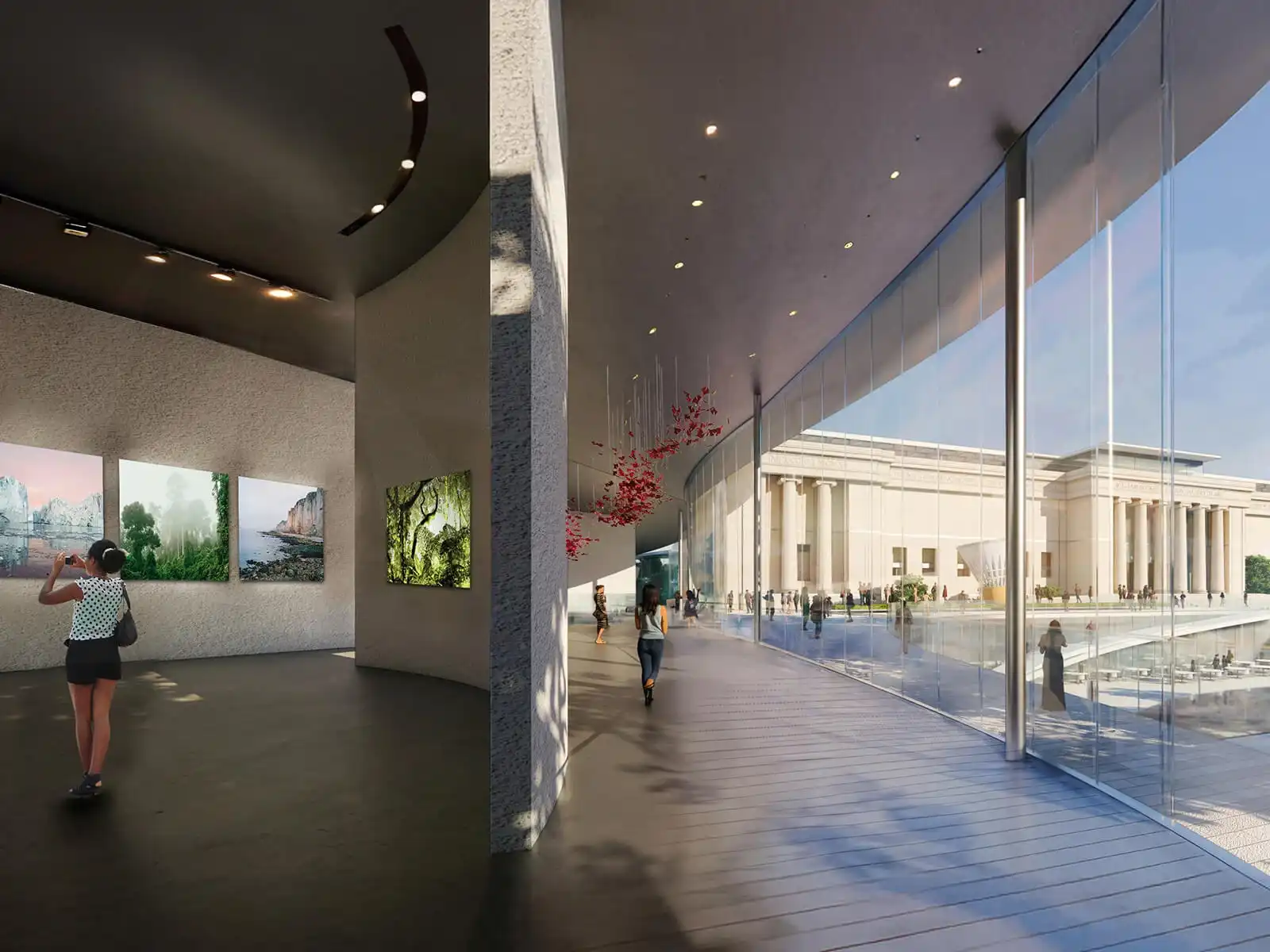
The design proposal by Weiss/Manfredi Architecture, facing the Bloch Building, appears similar to it, with repetitive blocks with rounded edges. Like the Selldorf Architects’ concept design, this proposal is also perpendicular to the main Museum building.
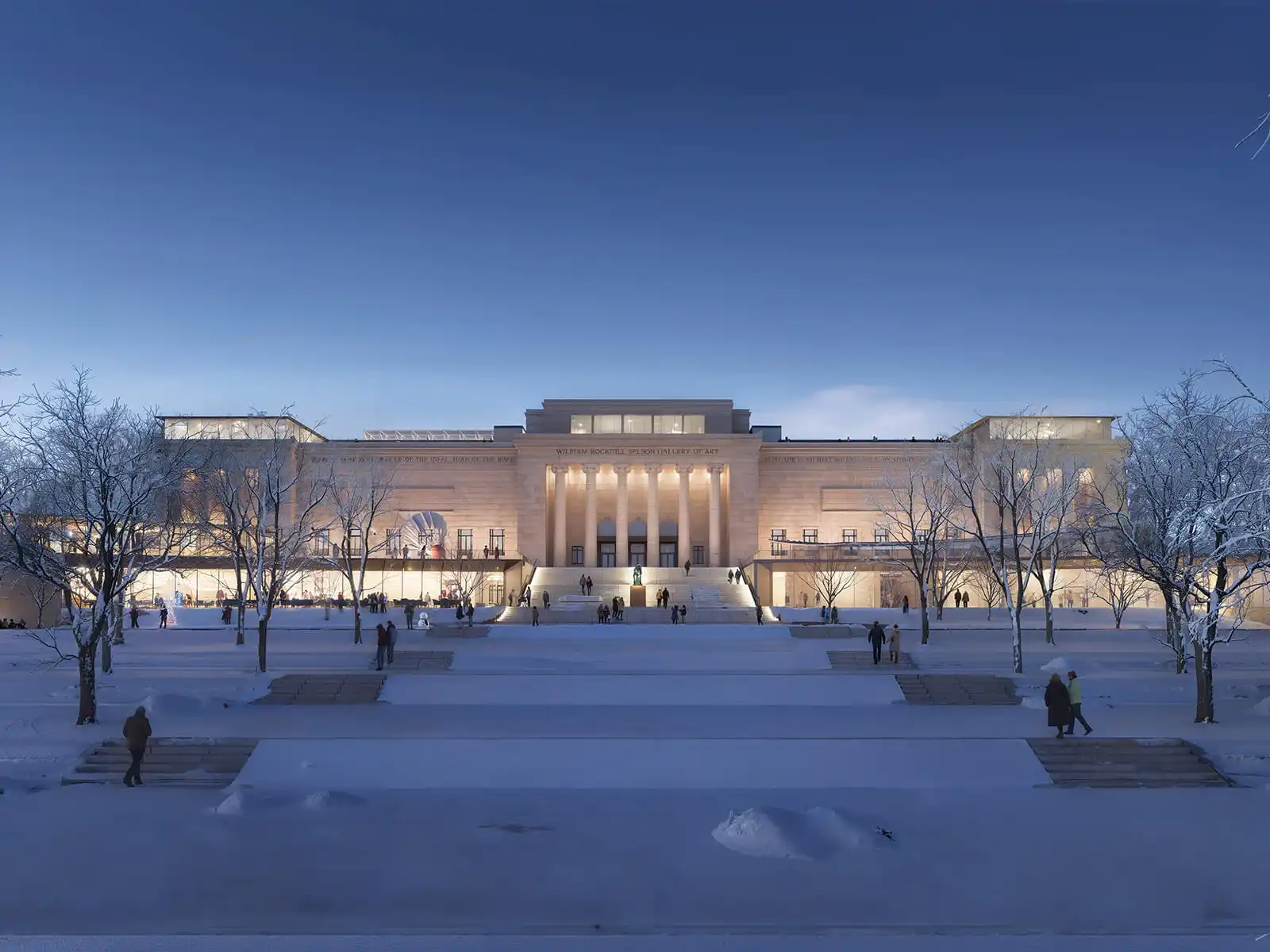
The WHY Architecture’s design proposal introduces an Asian flavor to the Context with its uniquely shaped curved roofs that mimic those of Japan. Though this proposal is also developed around the Beaux Arts building, it doesn’t disrupt its facade as much as RPBW’s proposal does.
After reviewing the feedback from the public, the Architect Selection Committee, chaired by Evelyn Craft Belger, is set to meet the finalists and announce a winner, concluding the competition. Thereafter, the museum will collaborate with the winning firm, identify a local design firm registered with the state of Missouri, and start the iconic expansion. All six shortlisted firms are expected to receive a competition fee of $75,000 at the end of the long process.
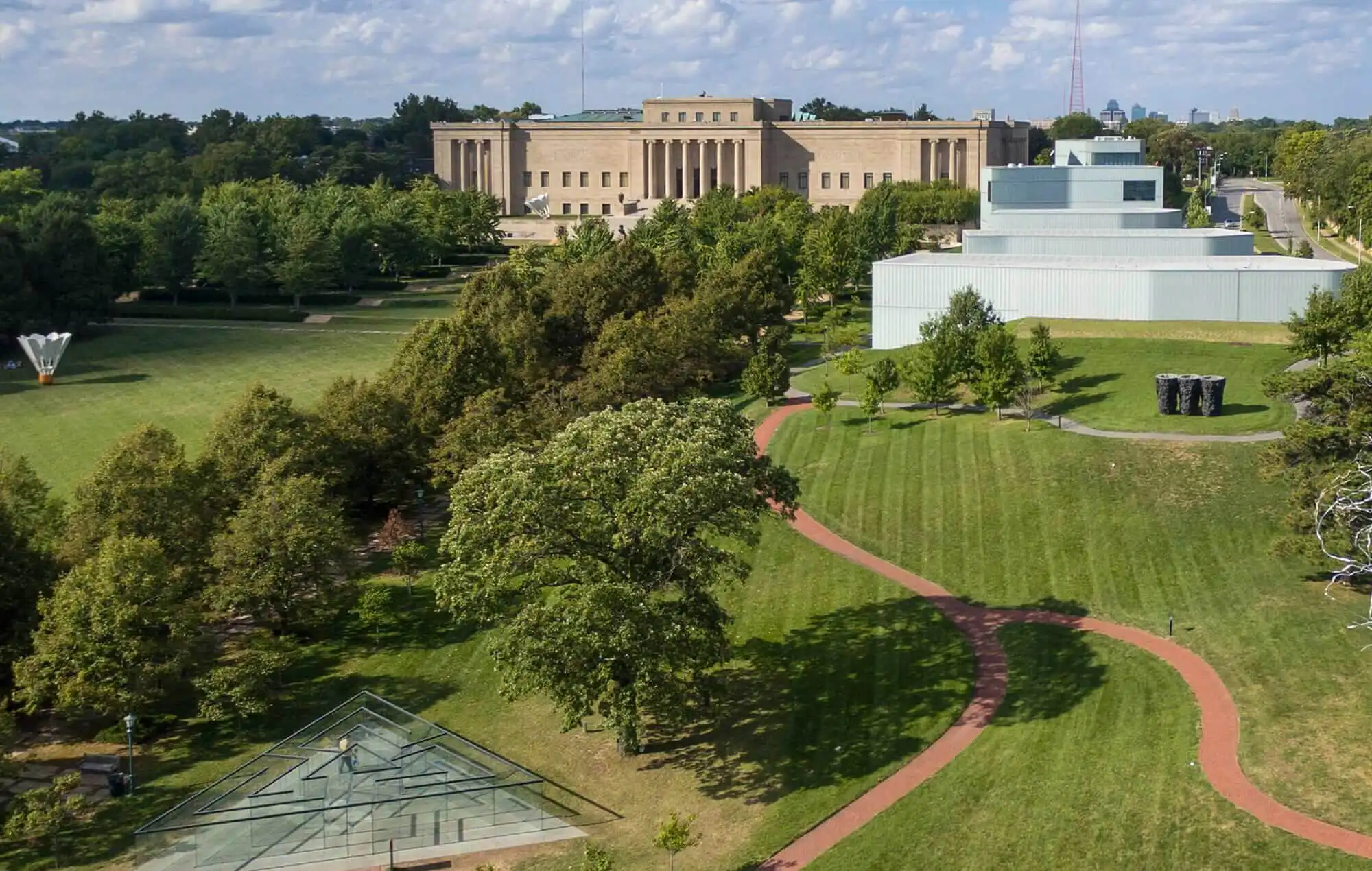
It is an admirable initiative from the Museum’s end to seek public opinion on the Museum’s expansion design. It is crystal clear that the Museum has strived to achieve a balance between top-down and bottom-up approaches in the Museum’s design and construction processes.
The transparency in the competition process, characterized by the public exhibition of shortlisted proposals and the results being influenced by public opinions, undoubtedly serves as an inspiration for future public architecture design competitions. What do you think? Let us know in the comments below.
Take a moment to appreciate the Museum’s initiative by visiting their portal featuring the design proposals, and let them know your comments in the survey portal.




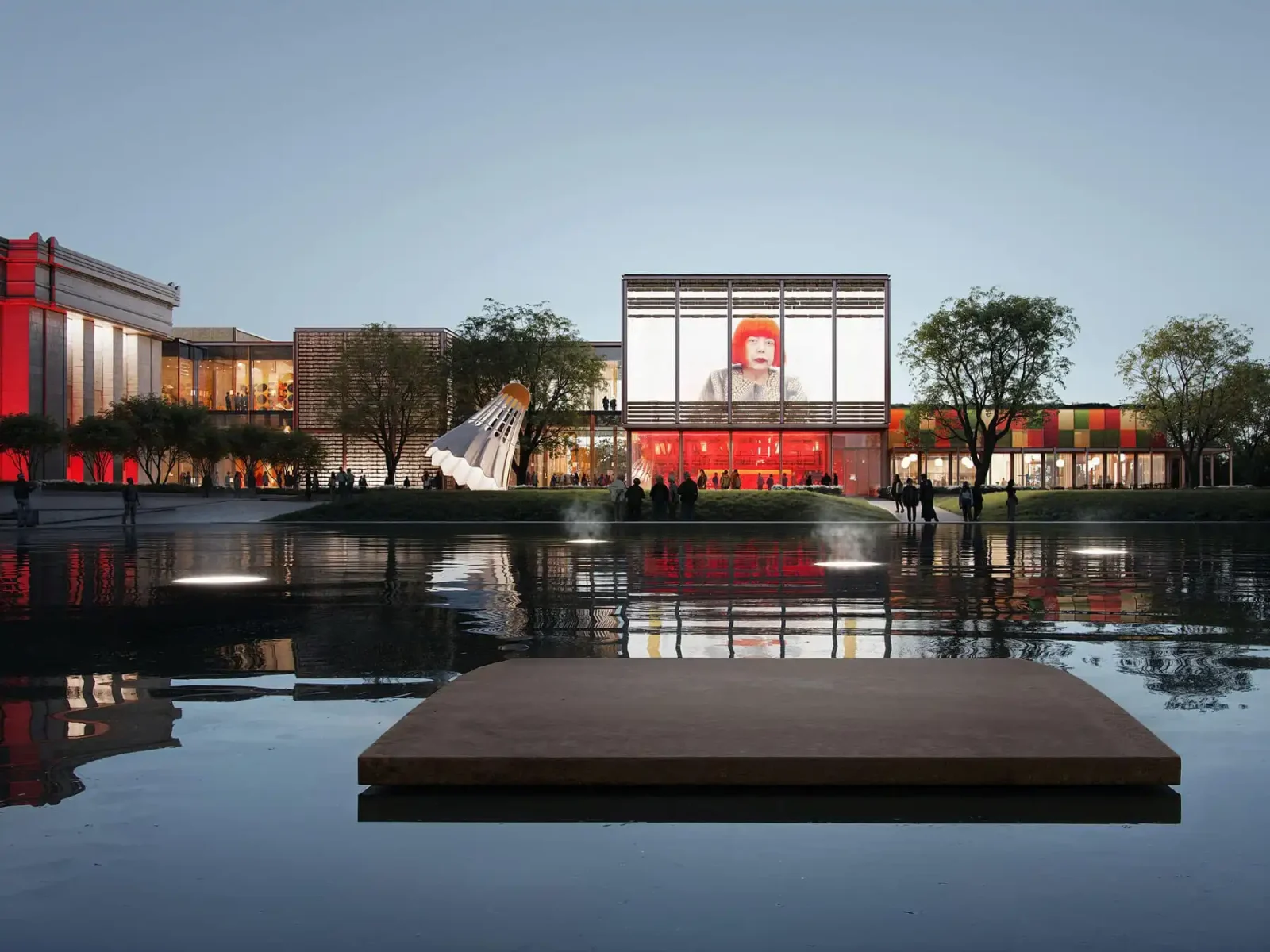


















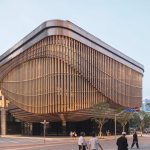

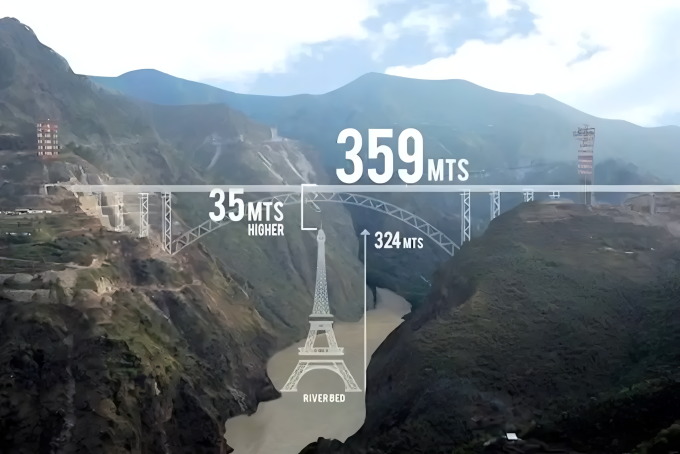
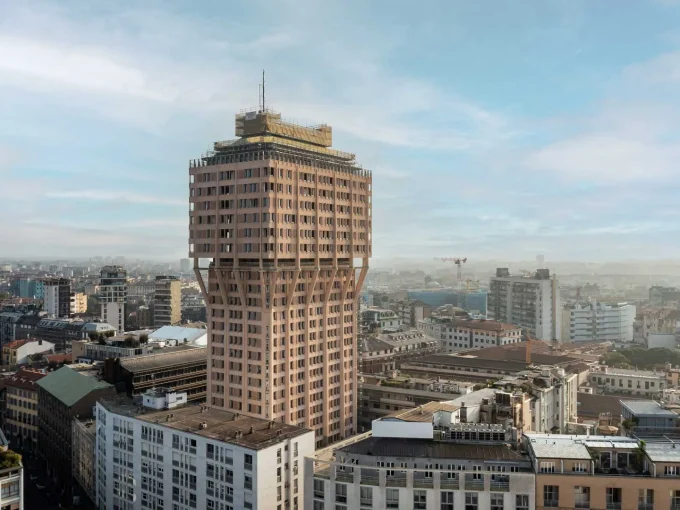
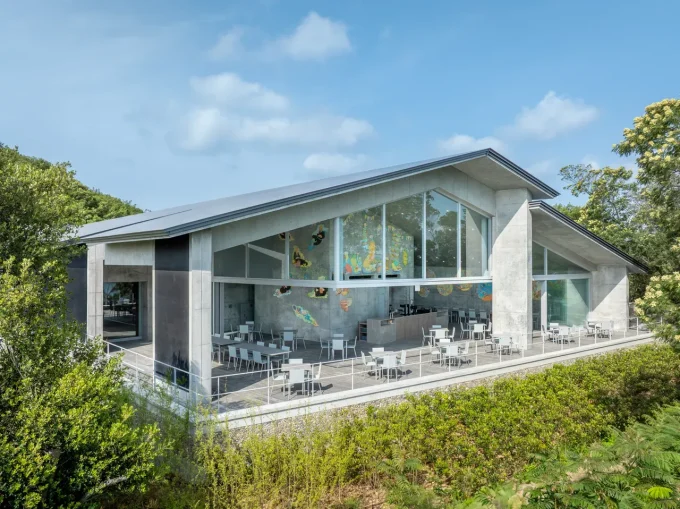
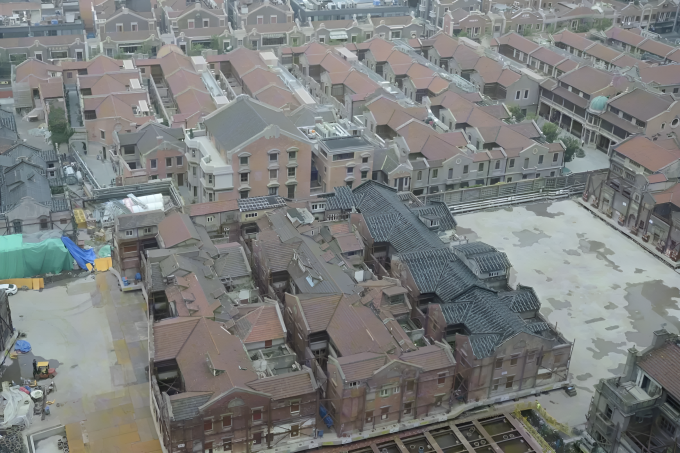




Leave a comment