Located in Tongzhou on the banks of the Grand Canal, a UNESCO World Heritage site, the Beijing Performing Arts Centre embodies its site’s storied history and its bright future in a subtle poetic expression. Designed to cultivate community while promoting health and well-being, the complex includes three world-class venues, an opera house, a performance theater, and a concert hall, as well as black box and outdoor stages.
The buildings recall Tongzhou’s importance as a commercial shipping and storage hub by referencing the rooflines of the storehouses that formerly lined the canal’s banks and the sails of traditional canal boats. The forms simultaneously evoke a theater curtain parting at the beginning of a performance. A broad plinth, accessed from all directions by splayed steps and ramps, unifies the complex. This elevated platform extends the buildings’ lobbies into the surrounding forested park, setting up the relationship between the interiors, the landscape, and the Grand Canal.
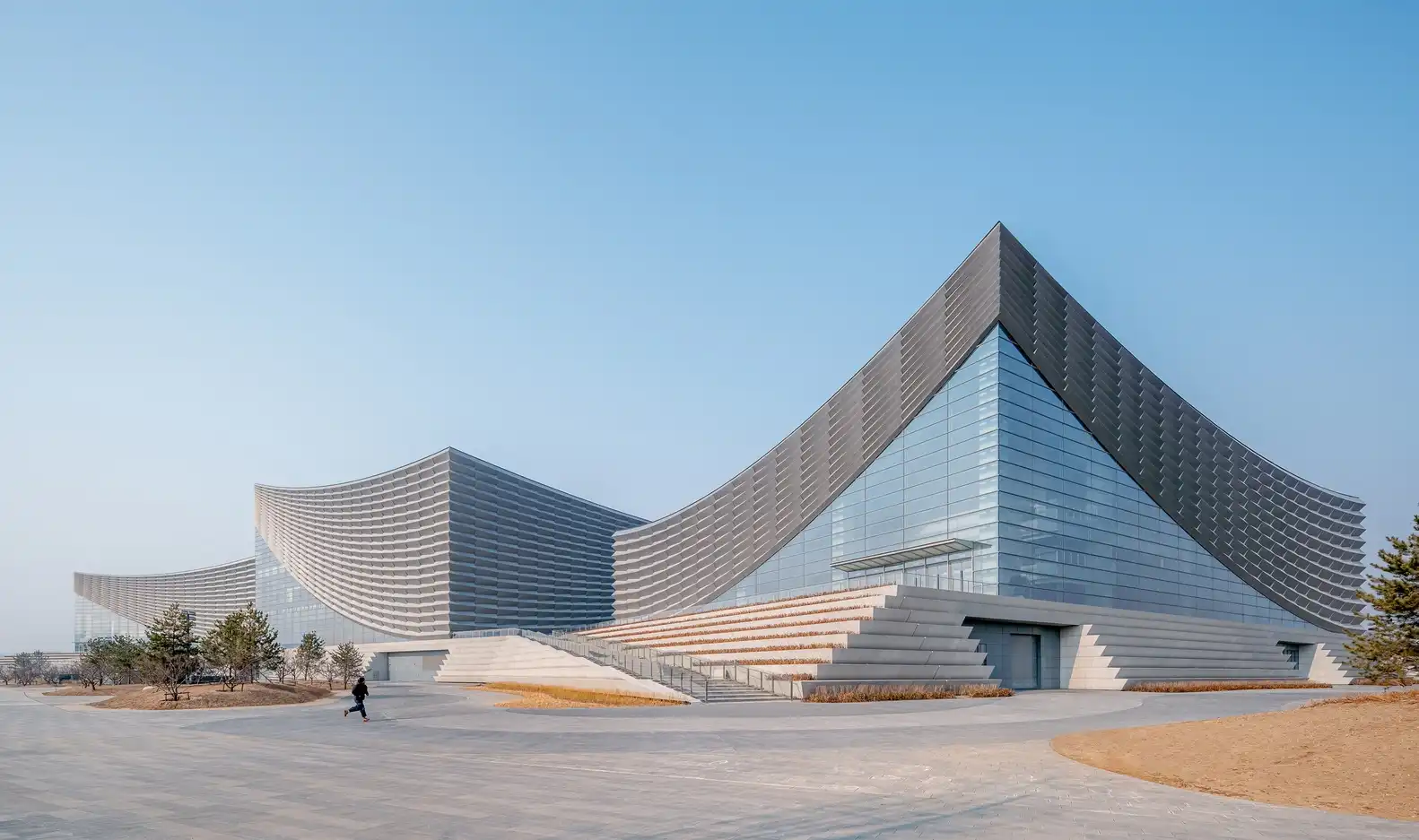
A raised plinth ties the complex’s three structures together and provides a platform from which visitors can enjoy sweeping views of Tongzhou and the Grand Canal.
Green Design
Sustainable features promote human and ecosystem health throughout, earning the project a China Three Star rating for environmental performance. Air filtration systems and carbon dioxide sensors ensure high indoor air quality and low-flow fixtures conserve water throughout the buildings. Terraced landscaping absorbs rainwater, reducing the risk of flooding.
The facade of the performing arts centre, aided by a perforated aluminum screen, conserves 20% more energy than required by local code. This energy-efficient envelope is supplemented by a high-performing HVAC system that combines district heating with ground-source heat pumps and heat recovery technology, saving 65% of the energy from return air.
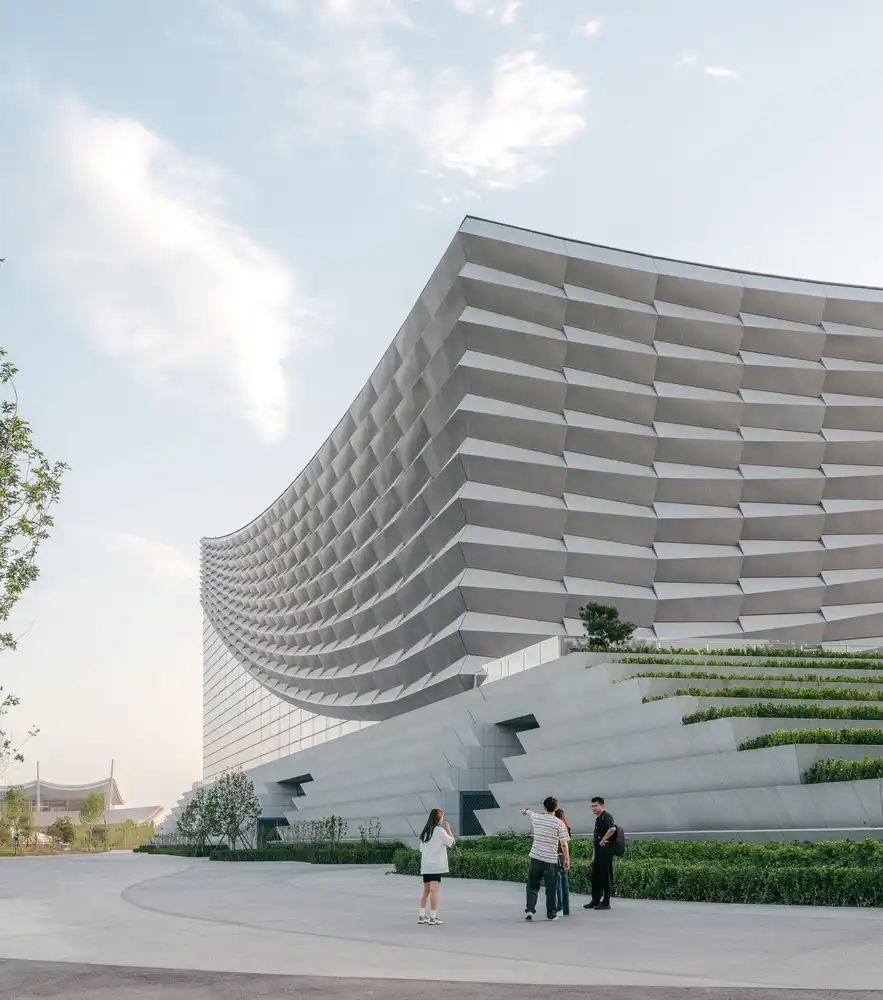
Folded metal panels on the facade evoke theater curtains parting for the beginning of a play, as well as the sails of the traditional boats that used to ply the waters of the Grand Canal.
The facade’s pleated folds run through the opera house lobby, connecting inside and outside. Folded metal panels in a bronze tone wrap the performance space, establishing a pleasing contrast between cool and warm surfaces.
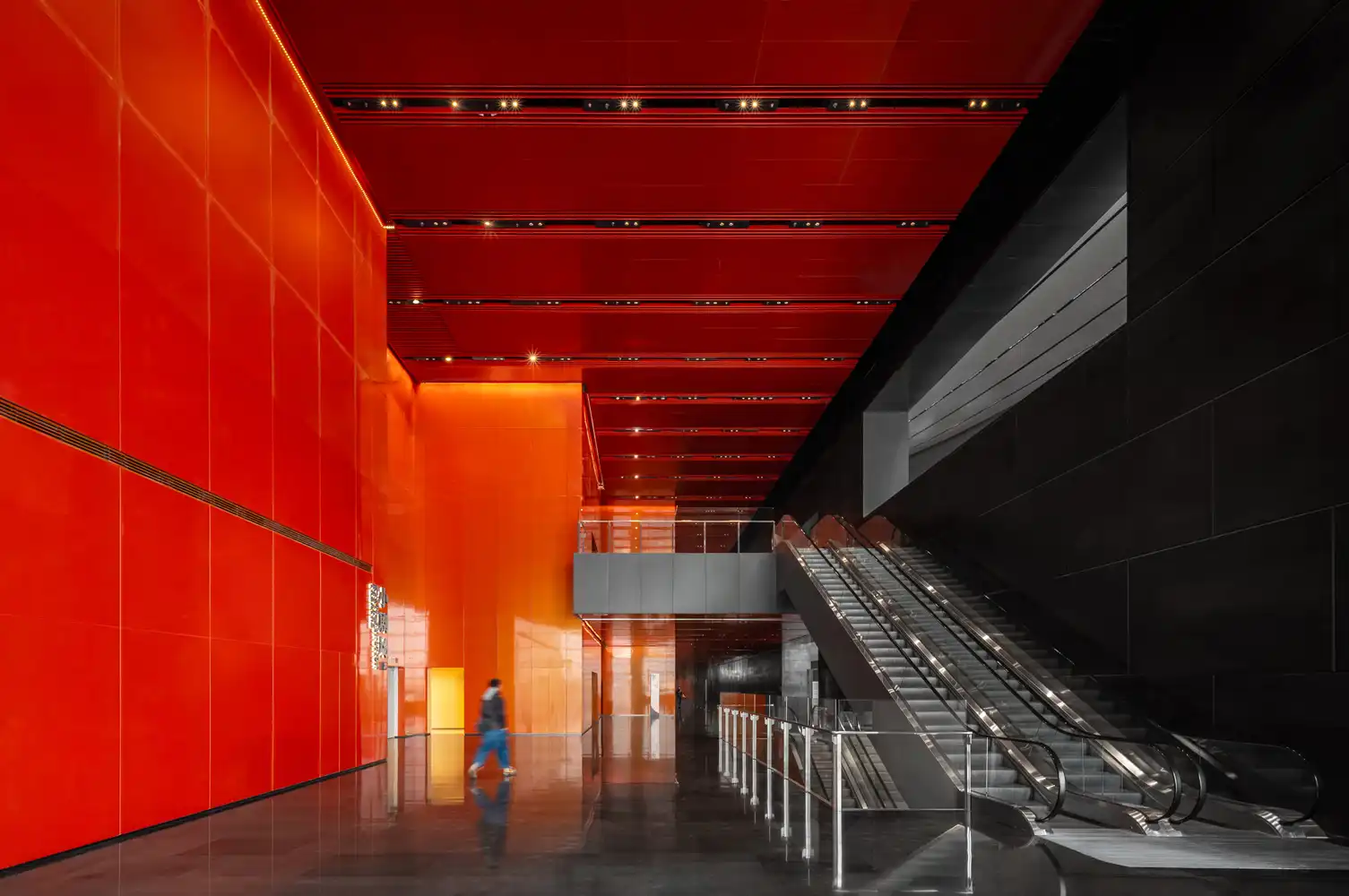
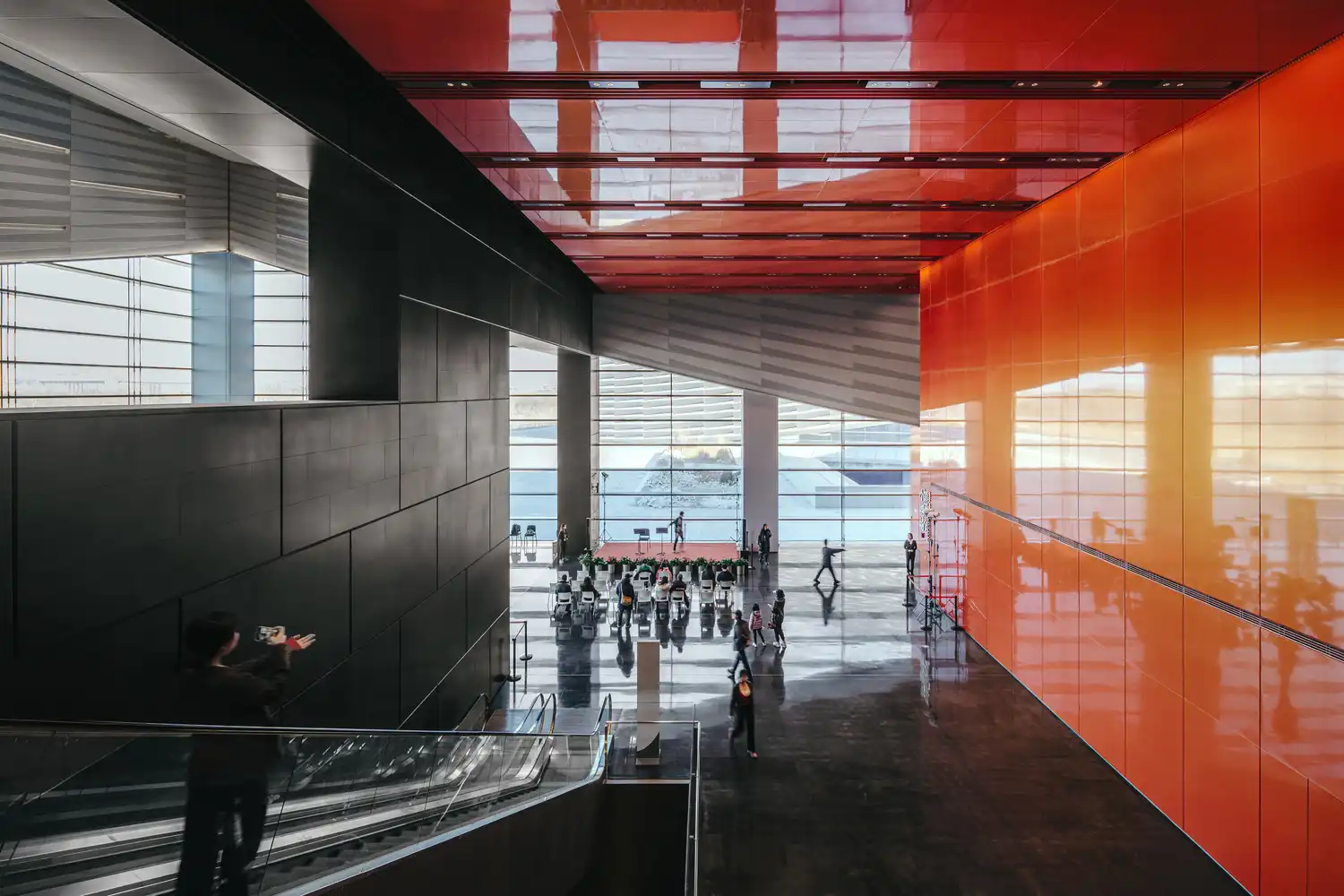
Deep red and black surfaces create a dramatic scene within the performance theater lobby. The performance theater lobby also provides space for smaller, informal performances.
A dedicated metro station below the park, along with ramps and stairs at ground level, facilitates public access. The subterranean level also includes parking, retail, and a food and beverage complex interspersed with sunken gardens. The plinth is always open as part of the park, providing visitors with inspiring views of Tongzhou and the Grand Canal.
“Although each building’s design serves a specific function, their forms are complementary. They work together to achieve this pleasing suggestion of lanterns at the water’s edge.” Chao Chen, Project Director.
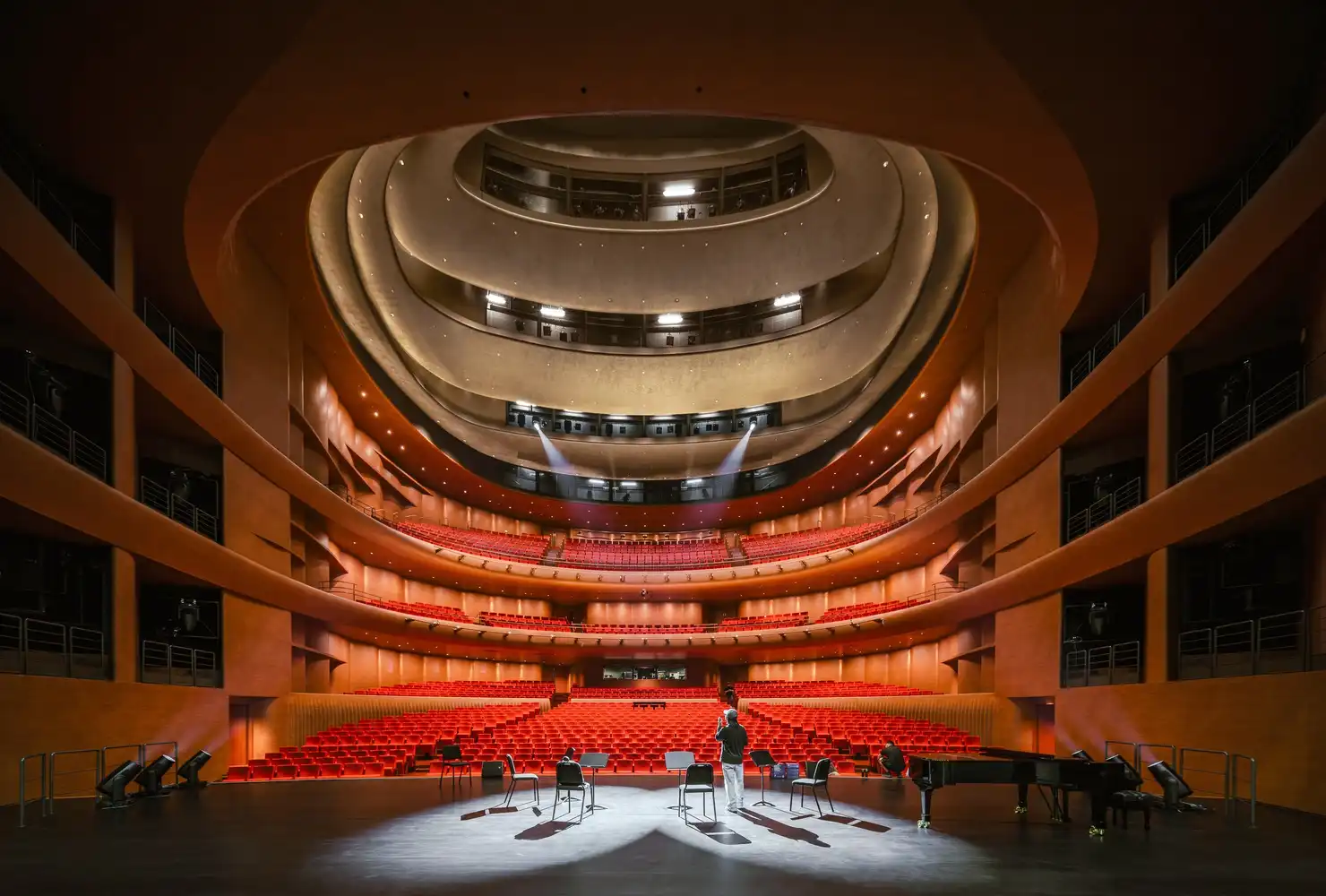
The opera house seats 1,800 people and will feature Western operas and musicals. Acoustical considerations influenced the rippling shape of the walls and curving forms of the balconies. The 1,600-seat concert hall is tuned for both acoustic and electronic music. The seats are arranged so that every attendee has a perfect listening experience. Manufactured in Austria, the pipe organ is designed in a Romantic French style and produces surround sound.
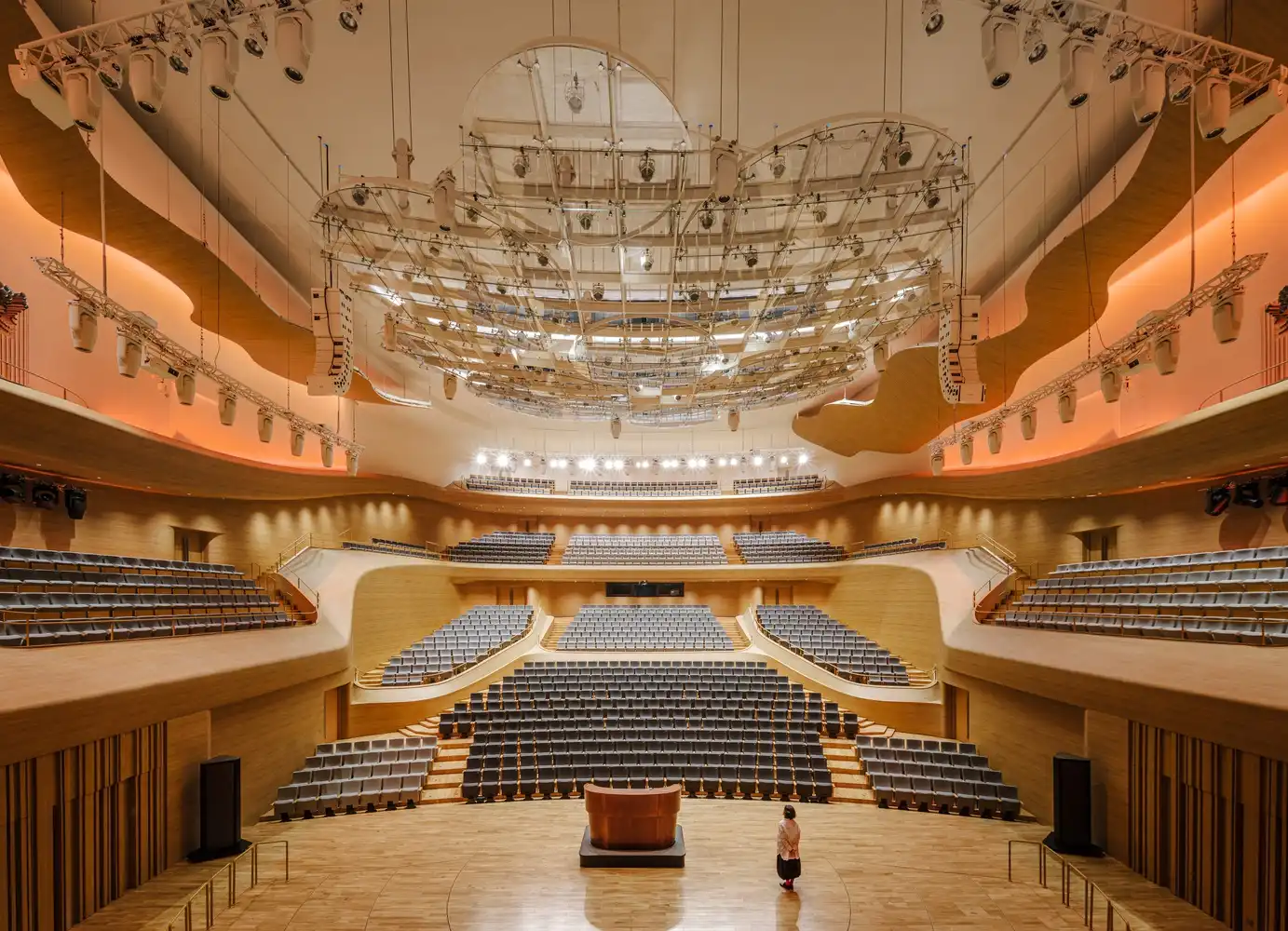
“For centuries, Tongzhou was the eastern gateway from which people and goods flowed into Beijing. Now, in a regional reversal, the Performing Arts Centre is drawing visitors from the center of the city to the edge of the Grand Canal.”
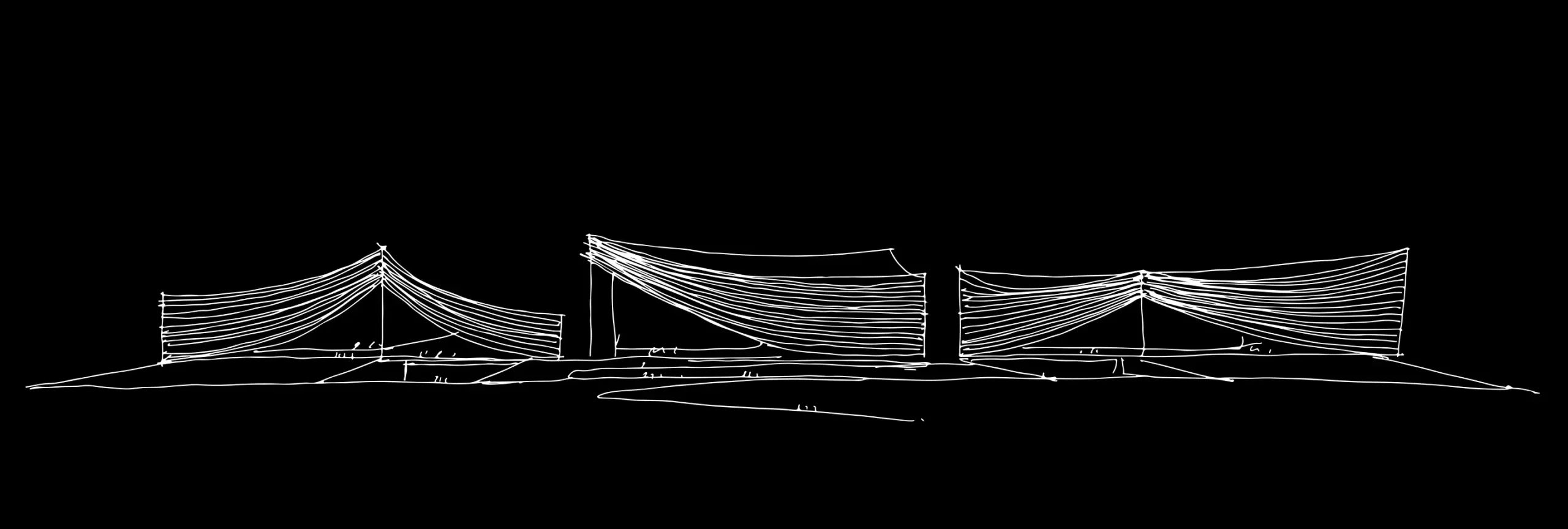
Beijing Performing Arts Centre Project Details:
Architect: Schmidt Hammer Lassen and Perkins + Will
Client: China National Centre for the Performing Arts
Location: Tongzhou, Beijing, China
Status: Built
Completion Year: 2023
Size: 1,349,256 square feet
Sustainability: China 3 Star
The project description is provided by Perkins + Will.




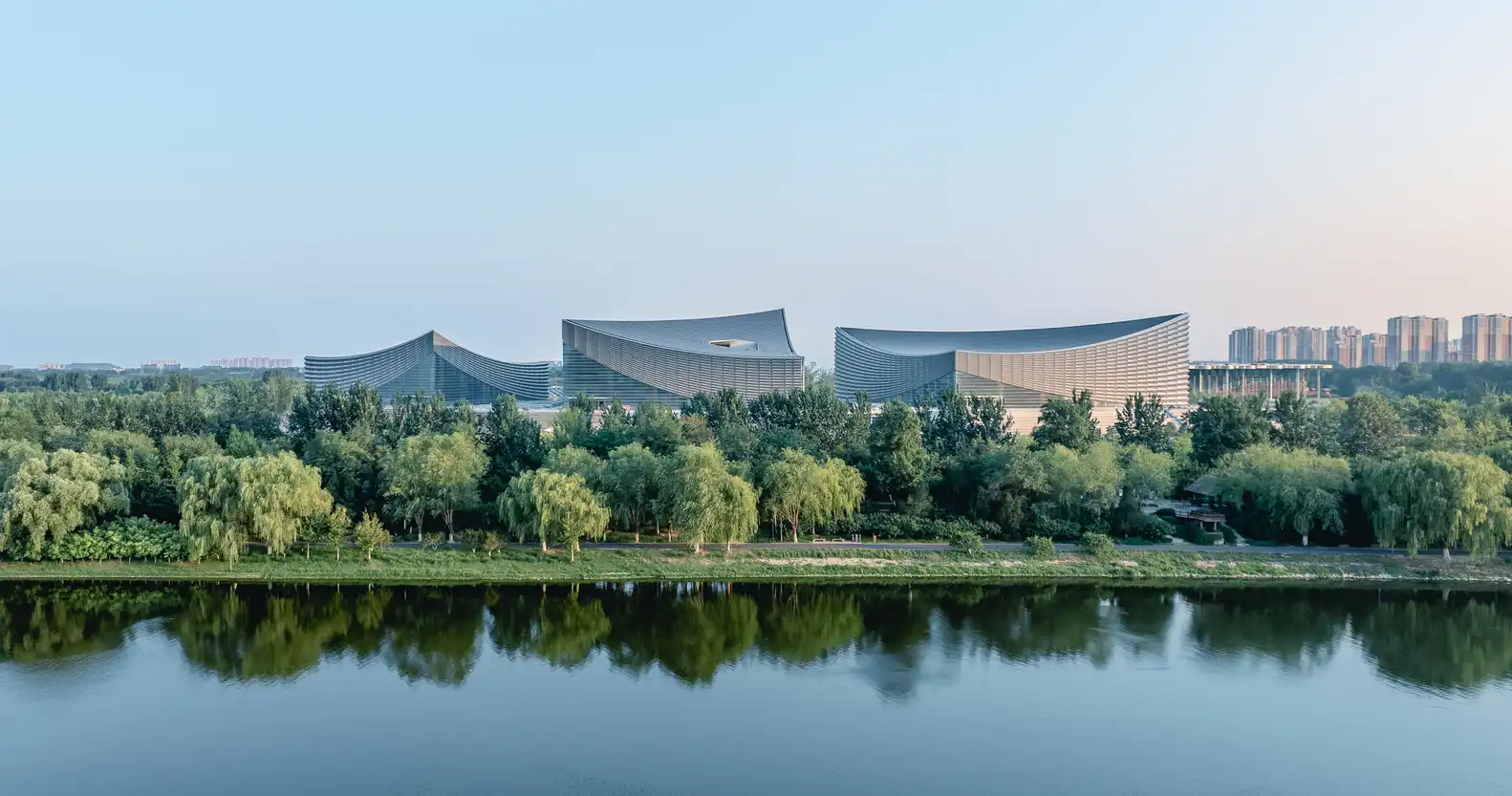
























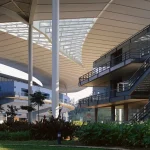

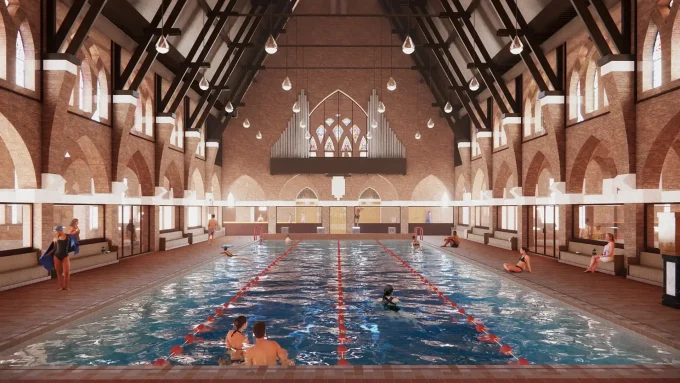
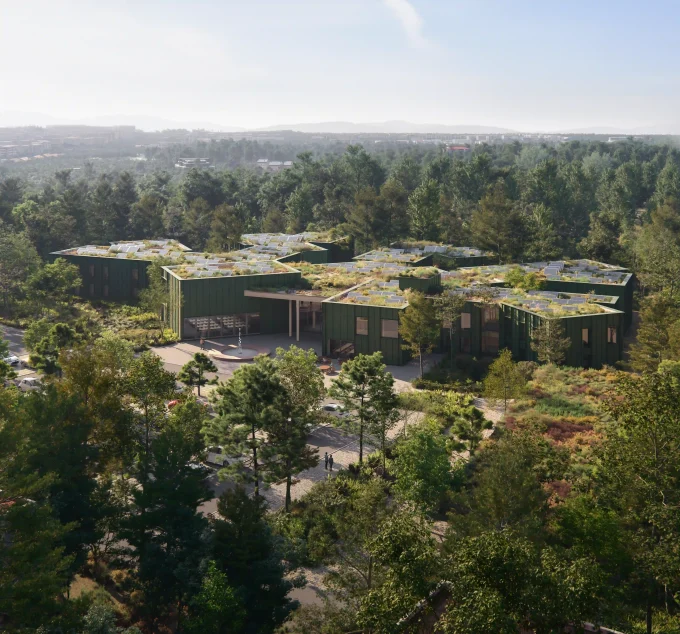
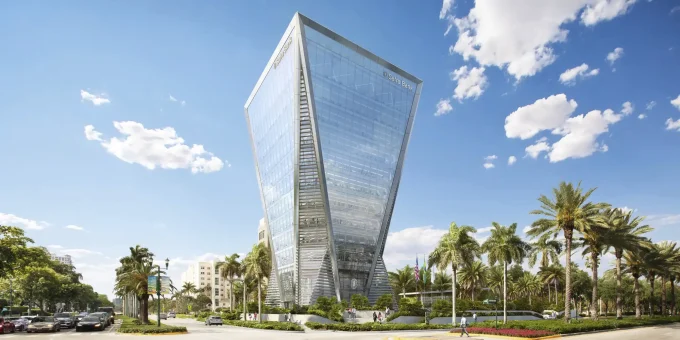
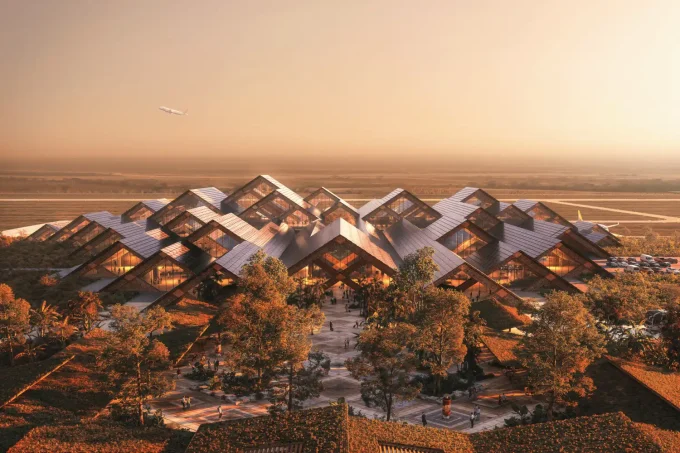




Leave a comment