Powerhouse Parramatta is one of the world’s most significant new museum projects. Community, industry and collection will intersect to create a dynamic culturally engaged program that will redefine museums. Located on Dharug land, within one of Australia’s fastest growing and most diverse communities, it will be the largest museum in NSW and the leading museum of applied arts and sciences in the Southern Hemisphere.
Powerhouse Parramatta is one of the largest structural engineering and architecturally complex projects under way in Australia and an impressive example of design excellence.
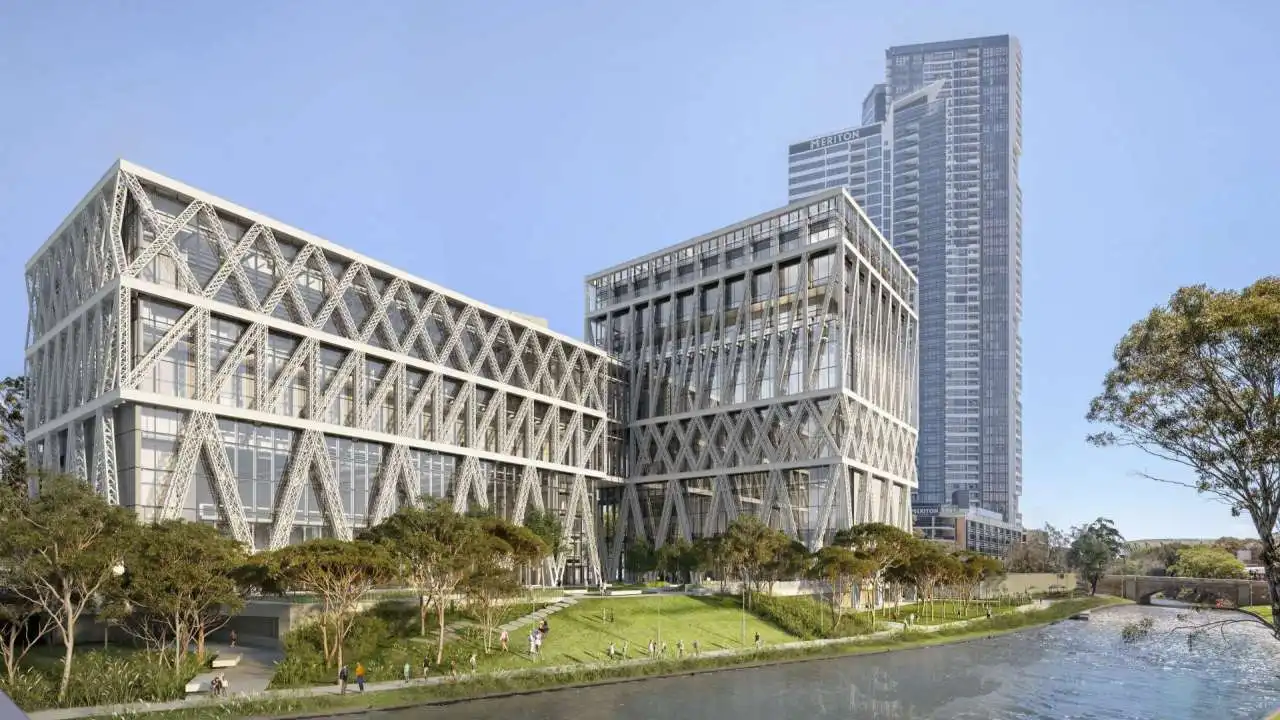
The architectural design team Moreau Kusunoki (lead designer) and Genton (local architect) (MKG) were selected in late 2019 following an international design competition. MKG’s design intent is the creation of a building with many functions and limitless potential. The built form is designed to tread lightly on the site, creating a porous civic place.
Powerhouse Parramatta will:
- Deliver over 18,000 sqm of exhibition and public space, providing increased access to the museum’s extraordinary collection and education programs.
- Be the first major cultural institution to be built in Western Sydney. Communities across the Greater Sydney region will have increased access to exhibitions, educational and community programs.
- Be a high-quality built form and landscape design that achieves design excellence. The project will deliver a new museum connected to the Parramatta River foreshore, delivering public domain and open spaces for the whole community.
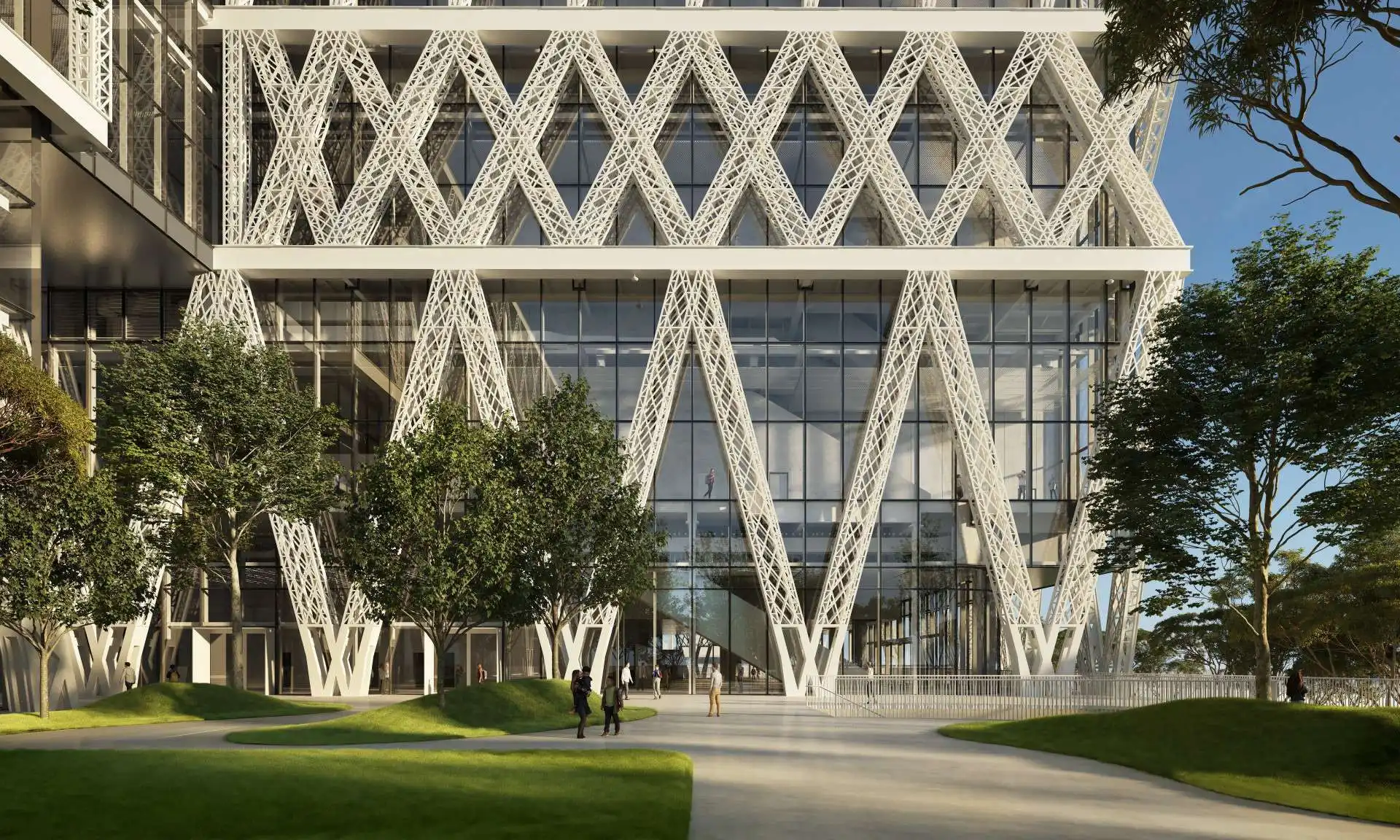
Who is it for
The Parramatta Powerhouse project is for everyone curious about art, culture, applied science, and design. It will be of major interest to locals, interstate visitors and international visitors. Western Sydney will benefit from the location of a major museum of international significance in Parramatta.
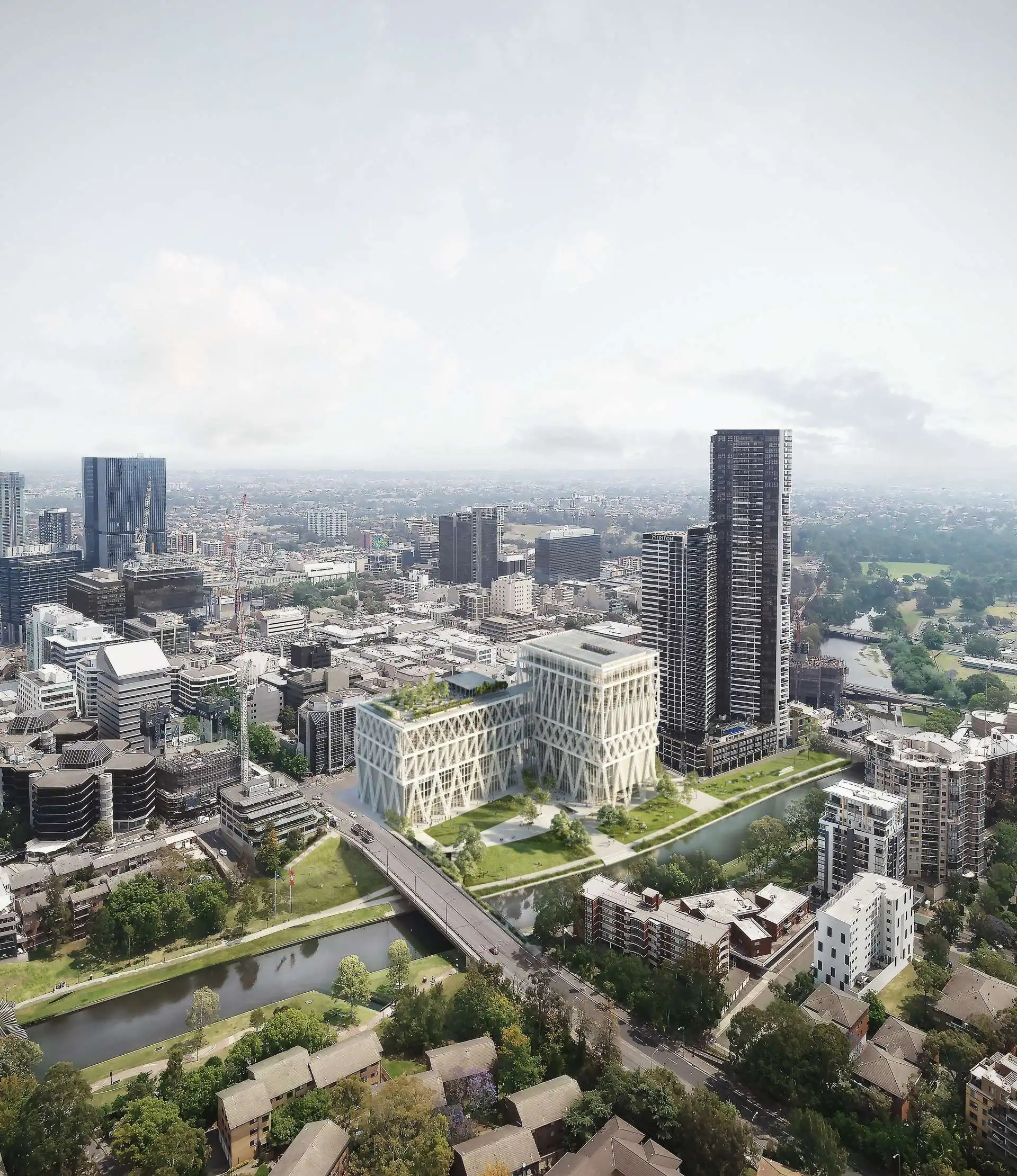
Who is involved
The many people and organisations involved include:
- The project was designed by Moreau Kusunoki (Lead Design Architect) and Genton (Local Design Architect).
- Lendlease Construction is responsible for the construction of the Parramatta Powerhouse project.
- Green Star Buildings is helping to deliver a sustainable, climate ready community asset.
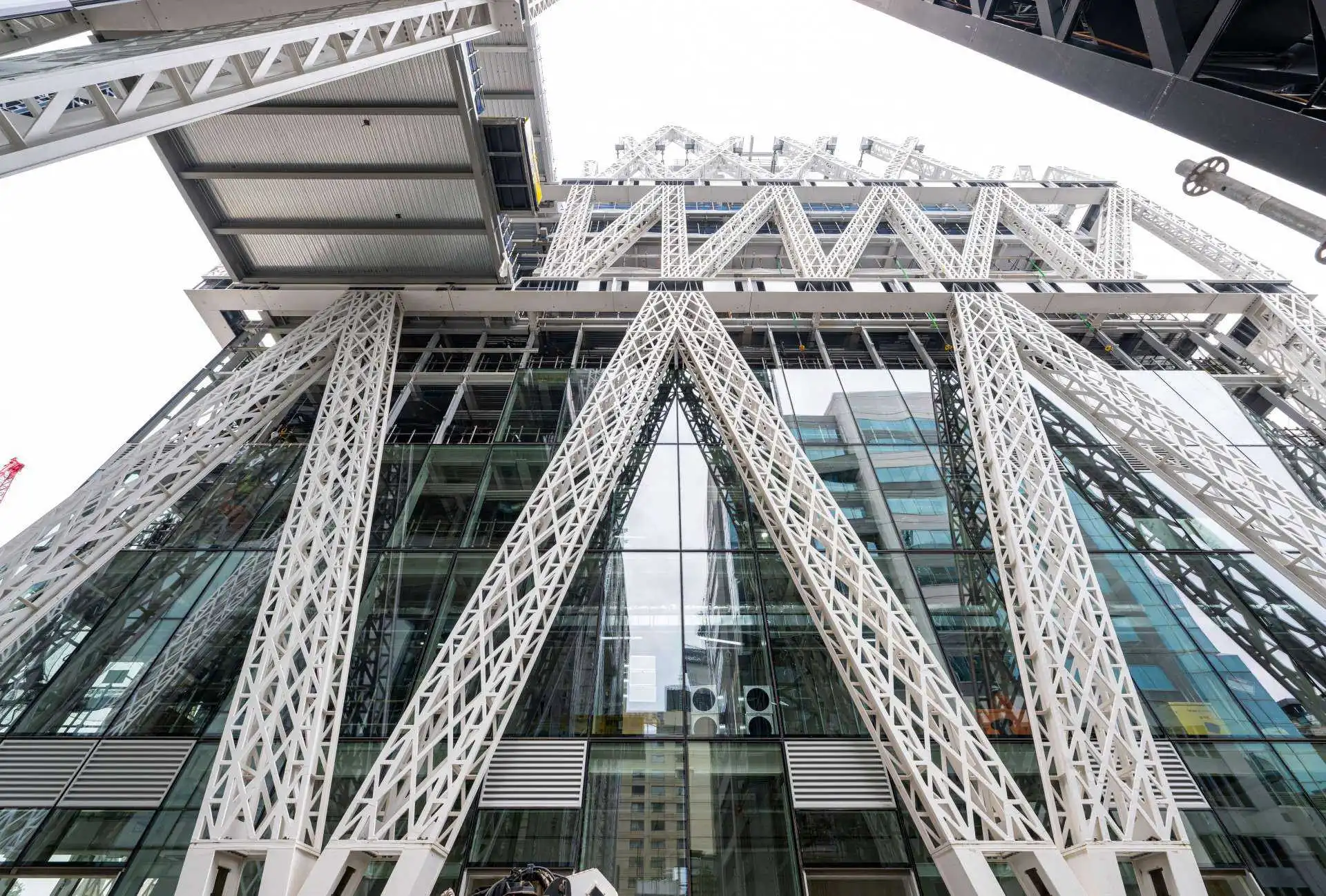
Special features
- Over 18,000 sqm of exhibition and public space. Rises to seven stories across two wings.
- High-quality built form and landscape design with close connection to Parramatta River foreshore.
- First public building to target a 6 Star Green Star Building rating.
- Large enabling steel exoskeleton that gives the Museum its striking appearance.
Design of the museum, and in particular, the exoskeleton, is deliberately inorganic and machine-like
If you’re curious about exploring parametric facades and the innovative tools behind them, check out PAACADEMY’s workshops—an inspiring way to dive into the techniques shaping architecture today.
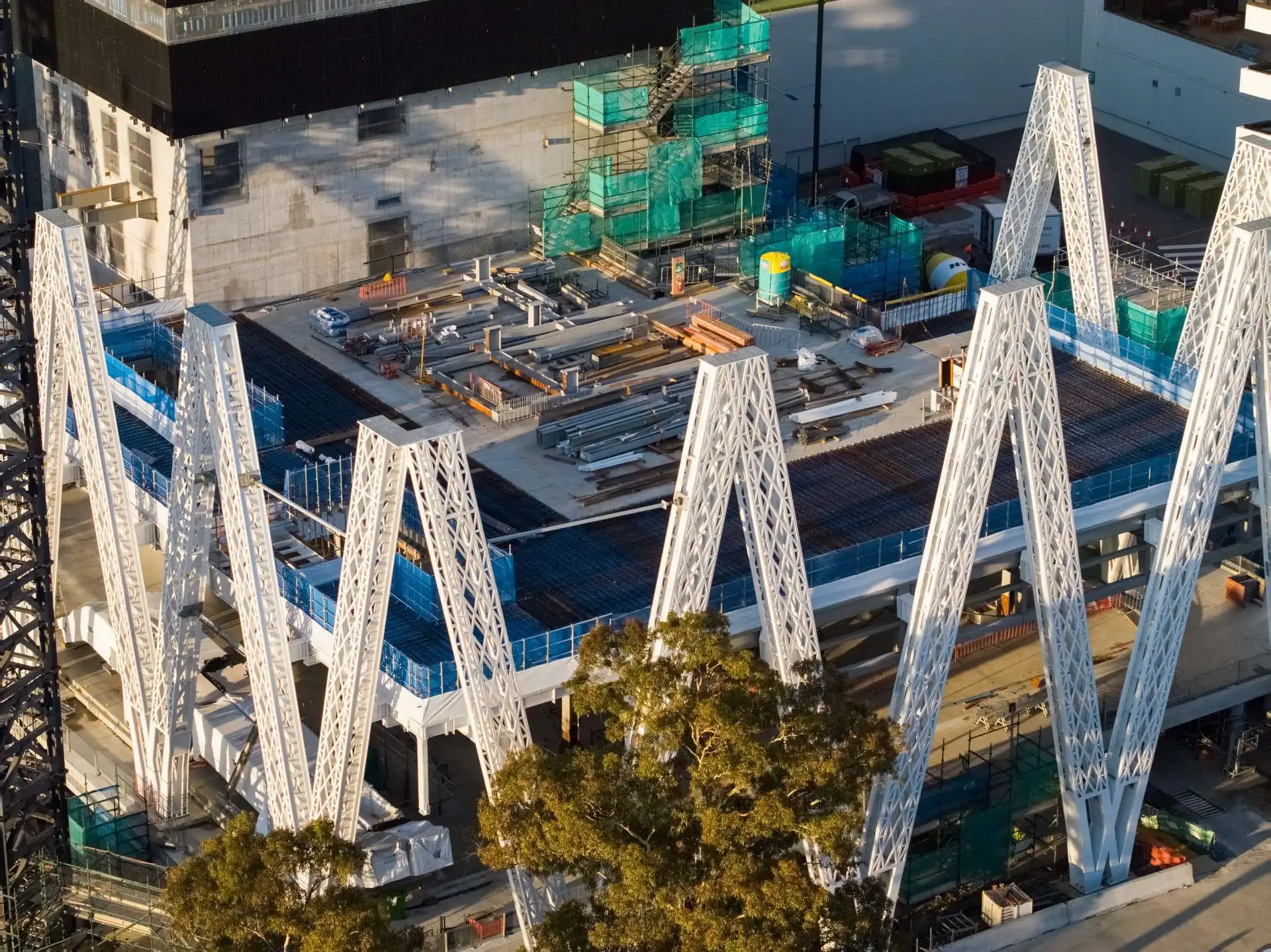
Project design
Delivering dynamic, changing exhibitions as well as learning and community programs, Powerhouse Parramatta will feature objects from the Powerhouse Collection across the applied arts and sciences.
The new museum features will include:
- Seven large-scale exhibition spaces of international museum standard for the display of the Powerhouse Collection, local and international exhibitions
- 30 residences to embed collaborators in Powerhouse programs across science, research, creative industries, health and technology
- A rooftop terrace comprising an all-weather structure and rooftop garden that connects visitors to a variety of plants including Indigenous, productive, seasonal and local species. The productive gardens will support education and learning for visitors.
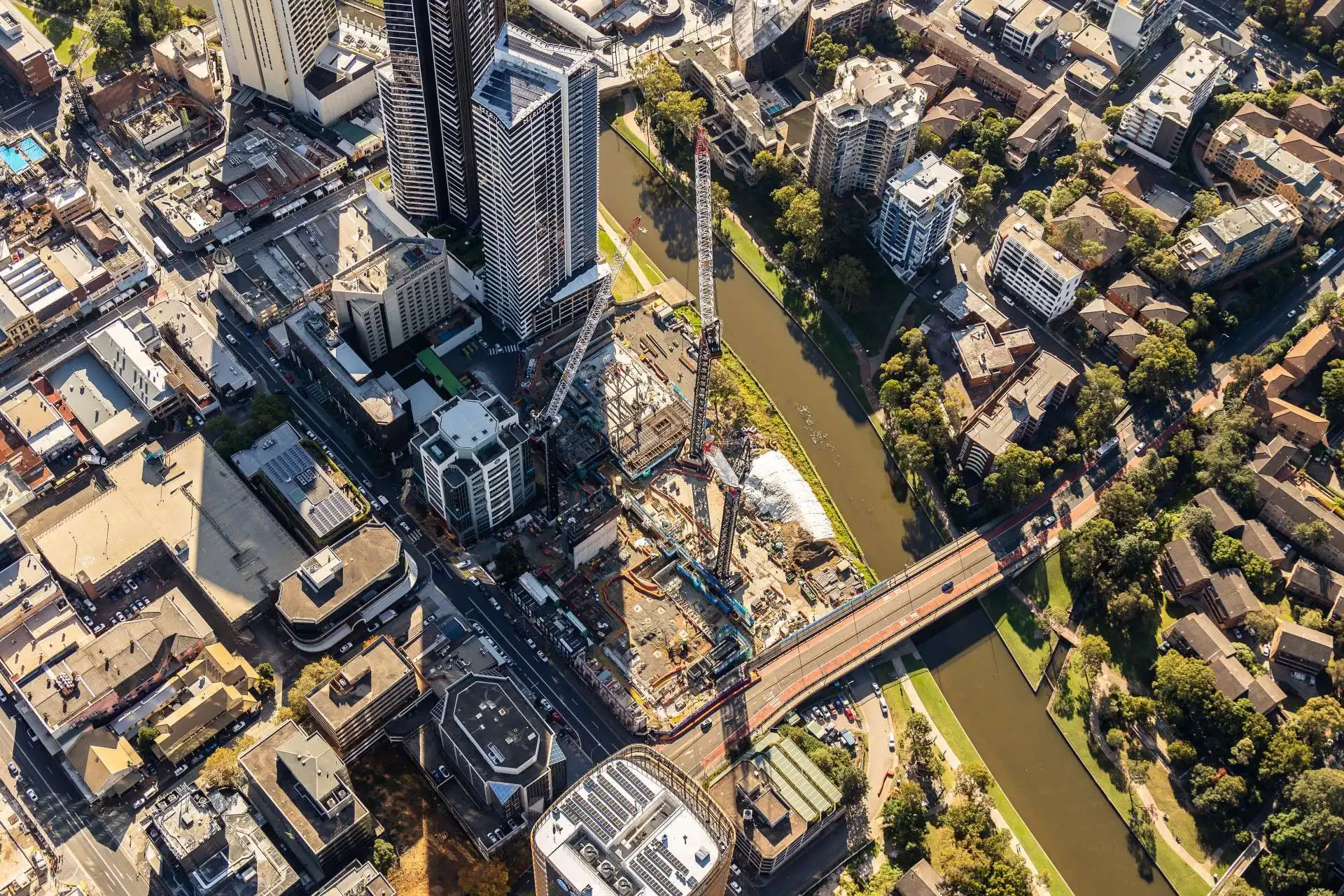
Fun facts
- One of the 3 tower cranes commissioned for the project is the world’s largest capacity tower crane. The Favelle Favco M2480D is as tall as a 50-storey building and can lift 330 tonnes in a single lift.
- Around 35,000 tonnes of soil have been moved off site. That’s the equivalent to approximately 14 Olympic-sized swimming pools full of soil.
- Powerhouse Parramatta will use a total of around 147,000 nuts, bolts and washers throughout its build. That’s around one steel fastener for every two people living in Parramatta.
- Powerhouse Parramatta will be built with an estimated 12,000 tonnes of structural steel, which is triple the amount of steel used to build the new Allianz Stadium.
- 230 piles have been drilled and installed. Piles are underground reinforced concrete columns that provide vertical and horizontal support to a structure.
- One of the first projects in Australia to use tower cranes powered by 100% renewable diesel, reducing greenhouse gas emissions by up to 90% over the life cycle of the fuel compared to mineral diesel.
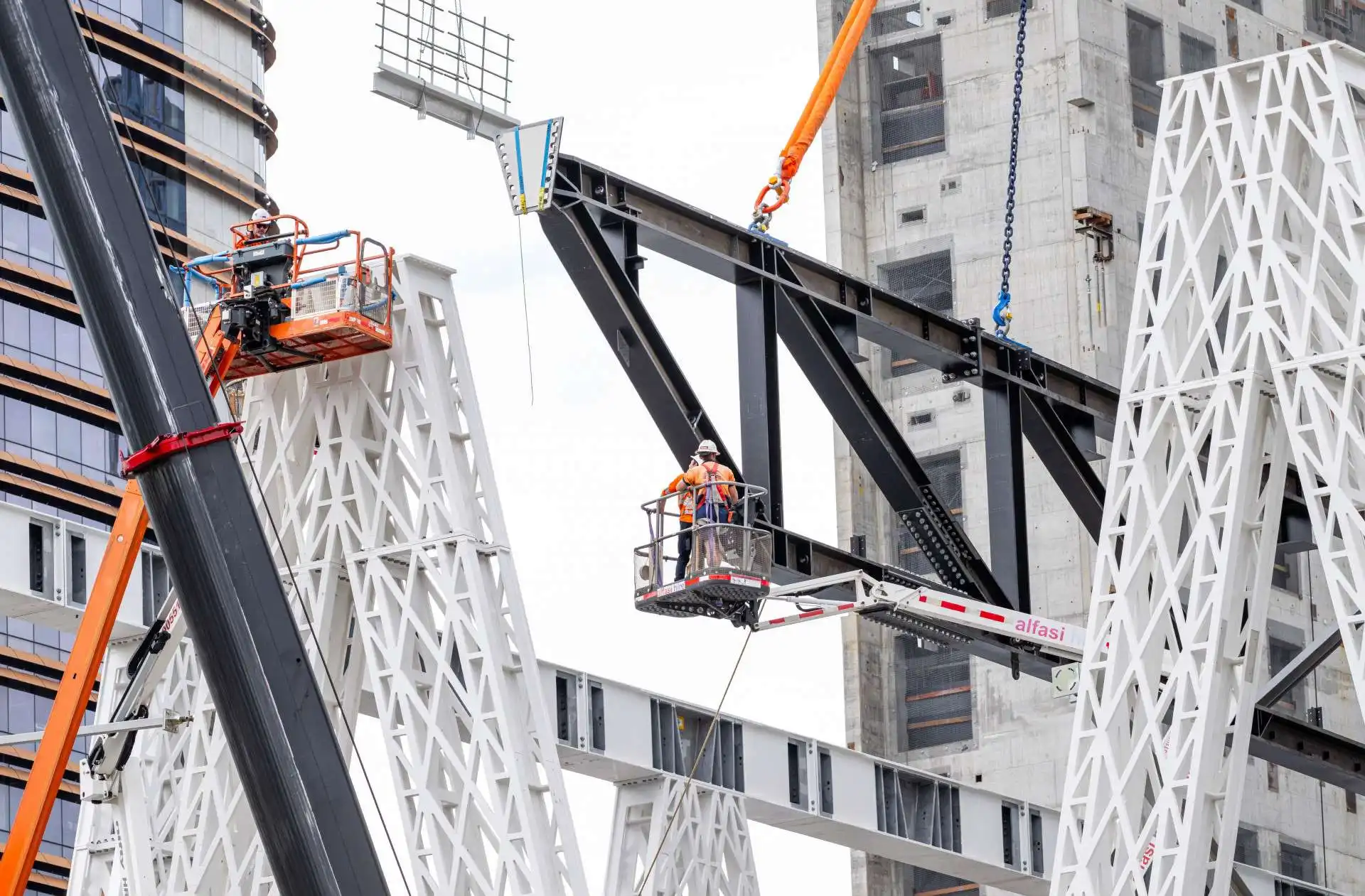
The Parramatta Powerhouse project is expected to be completed in 2025.
Project Details
Project Name: Powerhouse Parramatta
Location: Parramatta, Australia
Size: 18.000 m2
Architects: Moreau Kusunoki (lead designer) and Genton (local architect) (MKG)
Status: Expected completion 2025
Type: Museum
Photography: NSW Government
The project description is provided by the NSW Government.




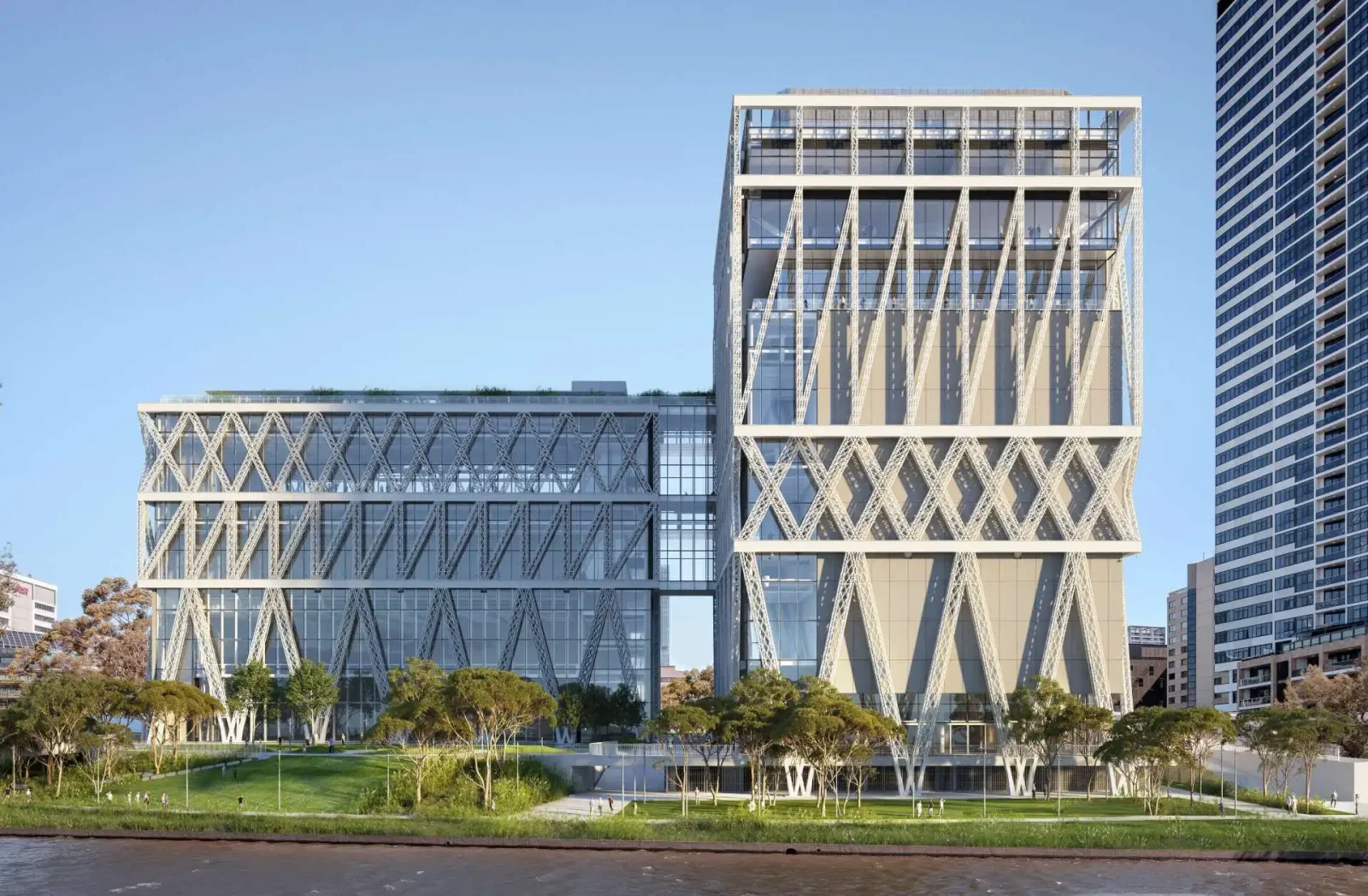

























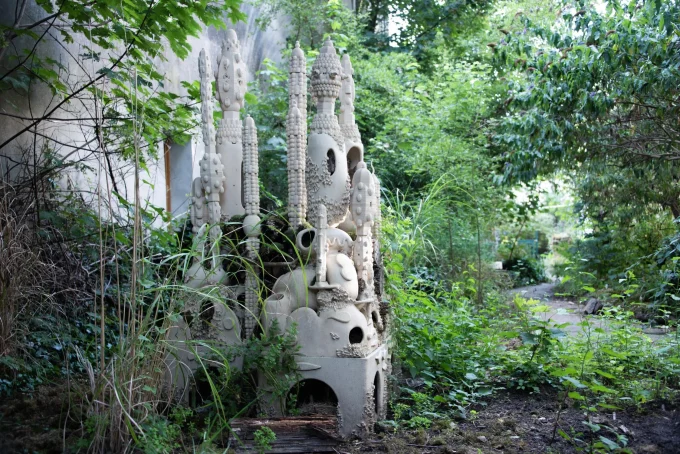
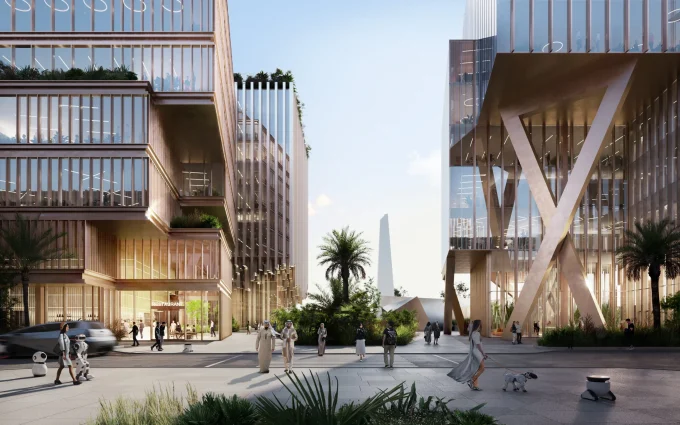
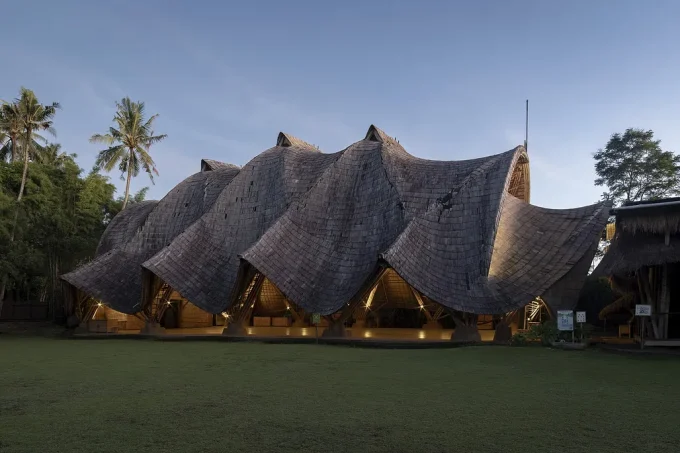
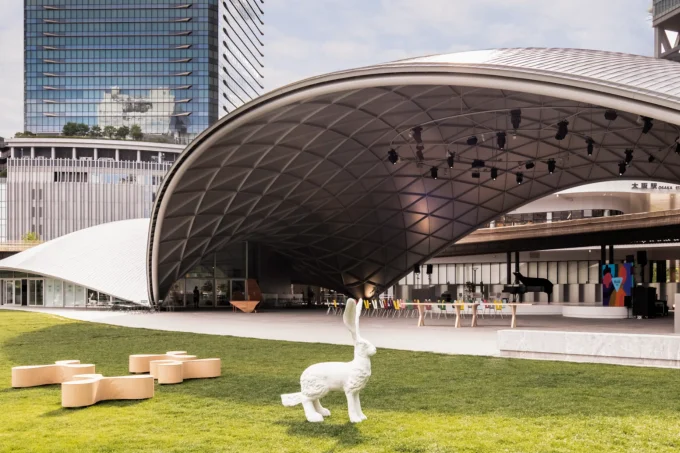




Leave a comment