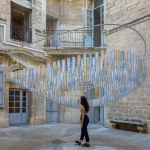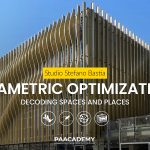In a move to redefine Calgary’s convention landscape, Populous, with local firms Stantec and S2 Architecture, have designed the BMO Centre at Stampede Park. The construction was completed in June 2024 and is now Western Canada’s largest convention center that totals 1 million sq. ft. (92,900 sqm) of space including a striking copper-colored canopy that dominates the skyline.
Formerly called the Calgary Stampede Roundup Centre, this breathtaking structure, inaugurated in 1981, has gone through several developments over the years. The $500 million expansion project is a landmark of Calgary’s urban development supported by the Canadian, Alberta, and Calgary municipal governments.
Design Philosophy and Inspiration
With references to the city’s geography and terrain, from the rugged Rocky Mountain foothills to the tranquil Bow and Elbow rivers, the design balances the bustle of city life with the aesthetics of the Wild West. A focal point of the design is the sweeping copper-colored facade and roofline, which features programmable LEDs that reference the industrial legacy of the area.
“The essence of Stampede 365 was at the heart of our design philosophy,” says Michael Lockwood, senior principal at Populous. Taking the vibrant spirit and cultural significance of the Calgary Stampede Festival also known as ‘The Greatest Outdoor Show on Earth’, the design team strived for showcasing the energetic multi-faceted atmosphere and the importance of the event for people by attracting crowds to revel in their own western traditions.
Building Features and Functionality
In addition to the eye-appealing architecture, the newly expanded BMO Centre has features aimed at meeting the needs of foreign visitors and different segments of a given population. With a total area of over two hundred thousand square feet, comprising 38 flexible meeting rooms, two grand ballrooms, and a central gathering space, it meets modern needs for diverse events and purposes.
Entering the building, guests are greeted with a grand central atrium illuminated with natural light and expansive floor-to-ceiling windows and a vast skylight offering breathtaking views . A colossal black staircase and Canada’s largest indoors fireplace also add beauty in this venue while giving out the feeling of warmth and welcome.
Public Art and Outdoor Spaces
An outdoor public space invites individuals to visit with a remarkable sculpture named ‘Spirit of Water’ by Gerry Judah. Consisting of 200 vertical steel tubes, it was installed at Stampede Park where there are many large public art pieces, where it is meant to reflect and celebrate the cultural and historical character of the area.
With cities across the globe reinventing the ‘public realm,’ the completion of the BMO Centre fortifies Calgary’s promise to progressive design while respecting the landmark’s natural setting and Indigenous history. With the launch, the metropolis of Calgary is receiving better accessibility and availability of new innovative convention centre amenities to inspire and engage visitors for years to come.
Project Info
Prime Consultant + Architect Of Record, Mechanical & Electrical: Stantec
Design Architect: Populous
Design Consultant: S2 Architecture
Development Management: Calgary Municipal Land Corporation
Construction Management: Pcl Construction
Project Management: M3 Development Management
Structural Engineers: Rjc & Mka
Accessibility Consultant: Level Playing Field
Landscape Architect: O2 Planning & Design
Civil Engineer: Urban Systems
Convention Venue Operations Specialist: Hlt Advisory Inc.























Leave a comment