Curated by Carlo Ratti, the 2025 Venice Architecture Biennale, titled Intelligens. Natural. Artificial. Collective., unites 66 national pavilions, with debut appearances from Azerbaijan, Oman, Qatar, and Togo. Set across Giardini, Arsenale, and Venice’s historic city center, the exhibition gathers more than 750 participants from a wide range of disciplines and generations, marking the largest edition in the Biennale’s history.
The focus is on architecture’s role in addressing climate catastrophes while exploring the combination of natural, artificial and collective intelligence in design. This time Biennale challenges established design ideas and displays alternative solutions to sustainability and resource constraints with the goal of inspiring long-term urban transformation.
Bulgarian Pavilion
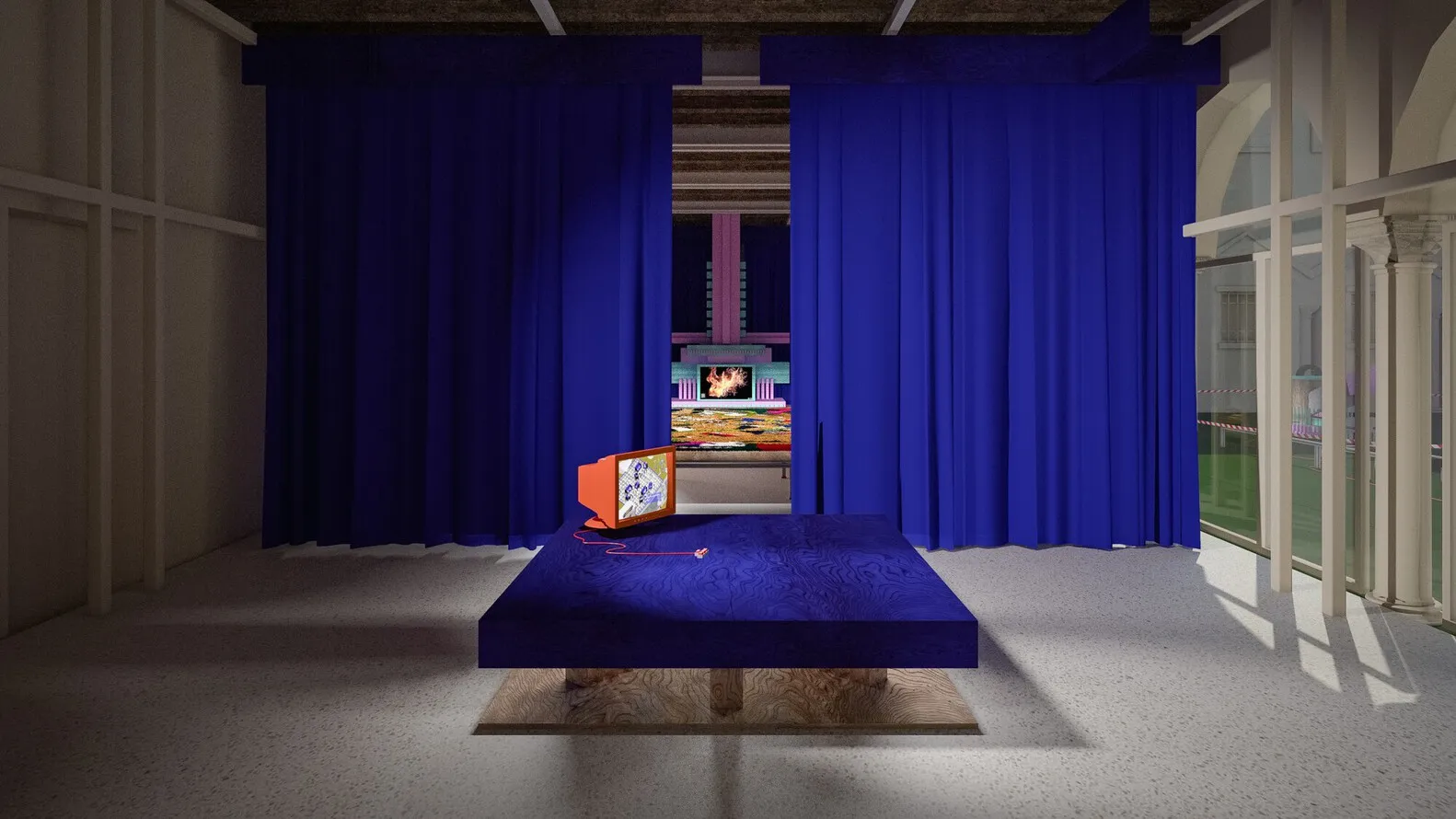
Pseudonature is the Bulgarian pavilion planned by Lassen Markov that beautifully displays the fine balance between nature, technology, simulation and reality. The solar-powered snow machine demonstrates nature’s delicate balance because the stronger the sun, the more snow it produces which eventually blocks sunlight and reduces its efficiency.
This entire setup is a constant reminder of how technology and intervention can make or break the balance of nature. The interior of the pavilion features a traditional Bulgarian room culturally known as Odaya considered a space for collective thought.
USA Pavilion
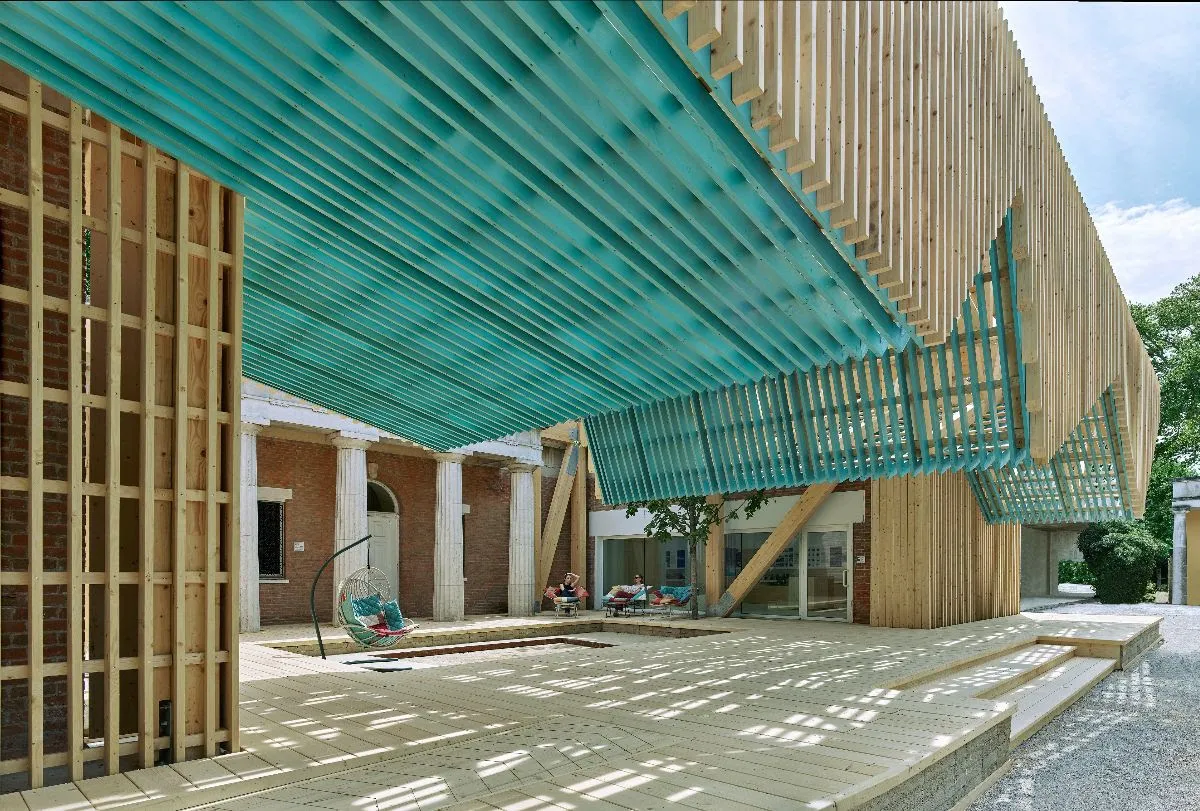
Peter MacKeith from the Fay Jones School of Architecture and Design, University of Arkansas showcased an American Porch highlighting its cultural significance in the history of the USA. Porch is culturally synonymous with inclusivity serving as a space for connection and civic engagement through events like workshops, performances and a get-together. It also portrays sustainability, recycling and re-purposing through the use of timber. Renowned studios such as D.I.R.T., TEN x TEN, Marlon Blackwell Architects, Stephen Burks Man Made AIA and RA also helped in designing the pavilion.
Argentina Pavilion
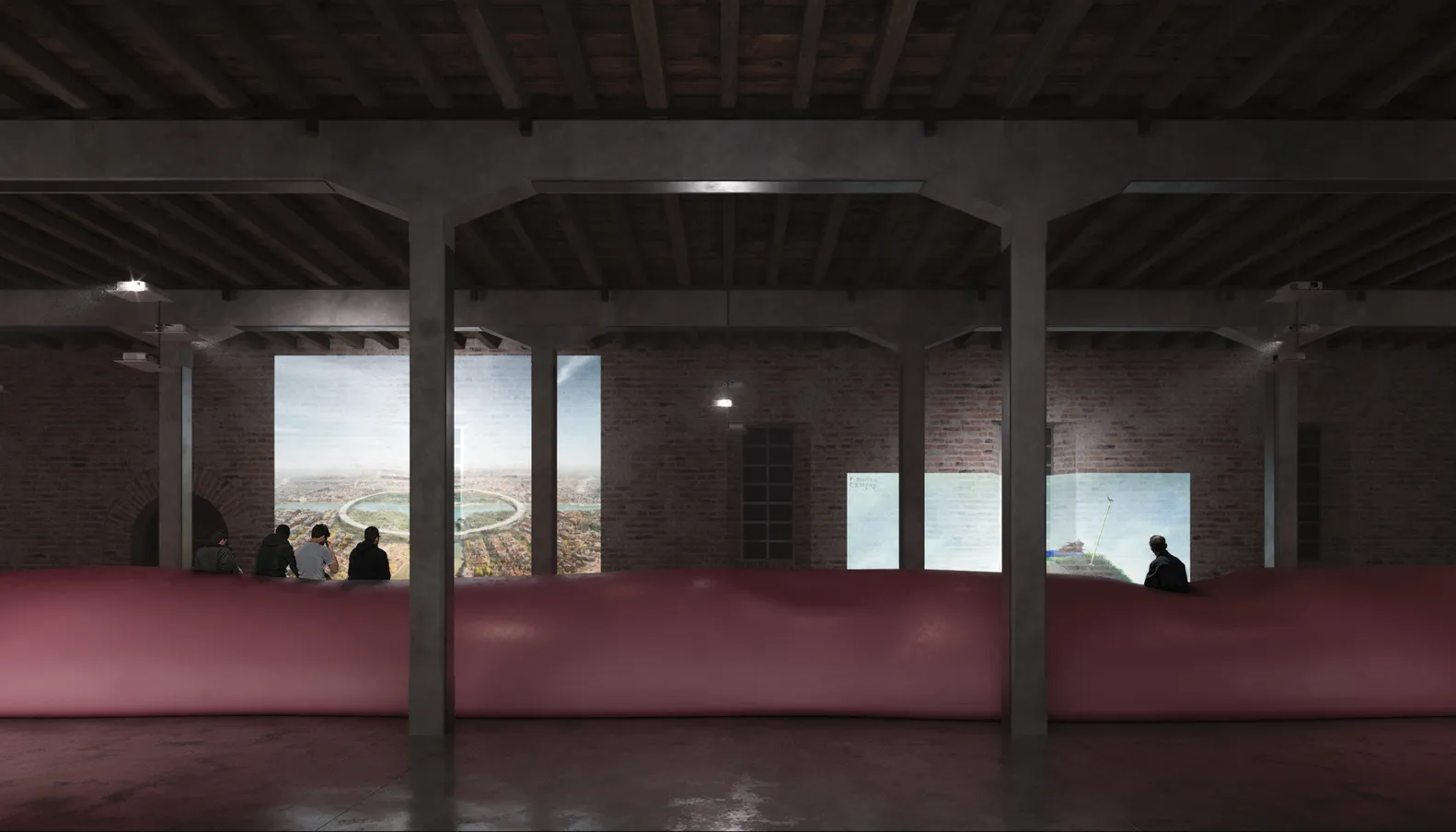
Siestario derived from the word siesta meaning pause and connection, is the official Argentine Pavilion for 2025. Designed by Juan Manuel Pachue and Marco Zampieron with the help of Brian Ejsmont, the designers reproduced a silo bag embodying Argentine countryside and economy.
Originally used for agricultural storage this structure offers a bigger purpose as a space where people can lie back, relax, and pause their busy lives to connect with others. The project also features various images and blurred photographs arranged without any chronological order or logic.
UAE Pavilion
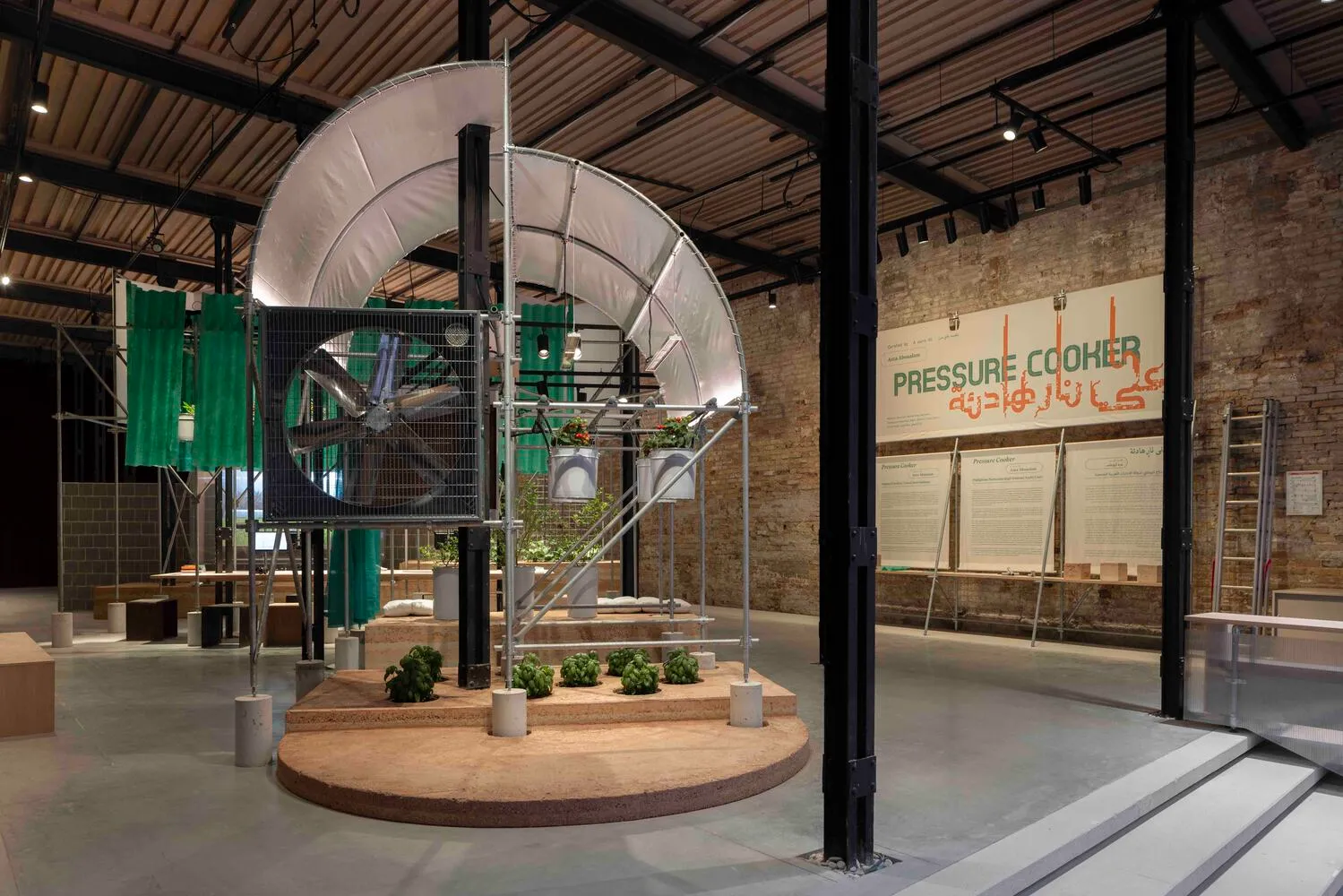
The UAE has finalized Pressure Cooker as its official pavilion for 2025. Planned by Emirati architect Azza Aboualam this pavilion portrays the ever-growing relationship between architecture and food production in the UAE. The idea of constantly evolving food production techniques to use greenhouse technology for cultivation in the extreme environment of the UAE is crucial for food security and sustainability. This pavilion acts as civilization’s response to food scarcity through adapting the existing infrastructure to mitigate the impact of climate change and build a self-sufficient food system.
Nordic Countries Pavilion
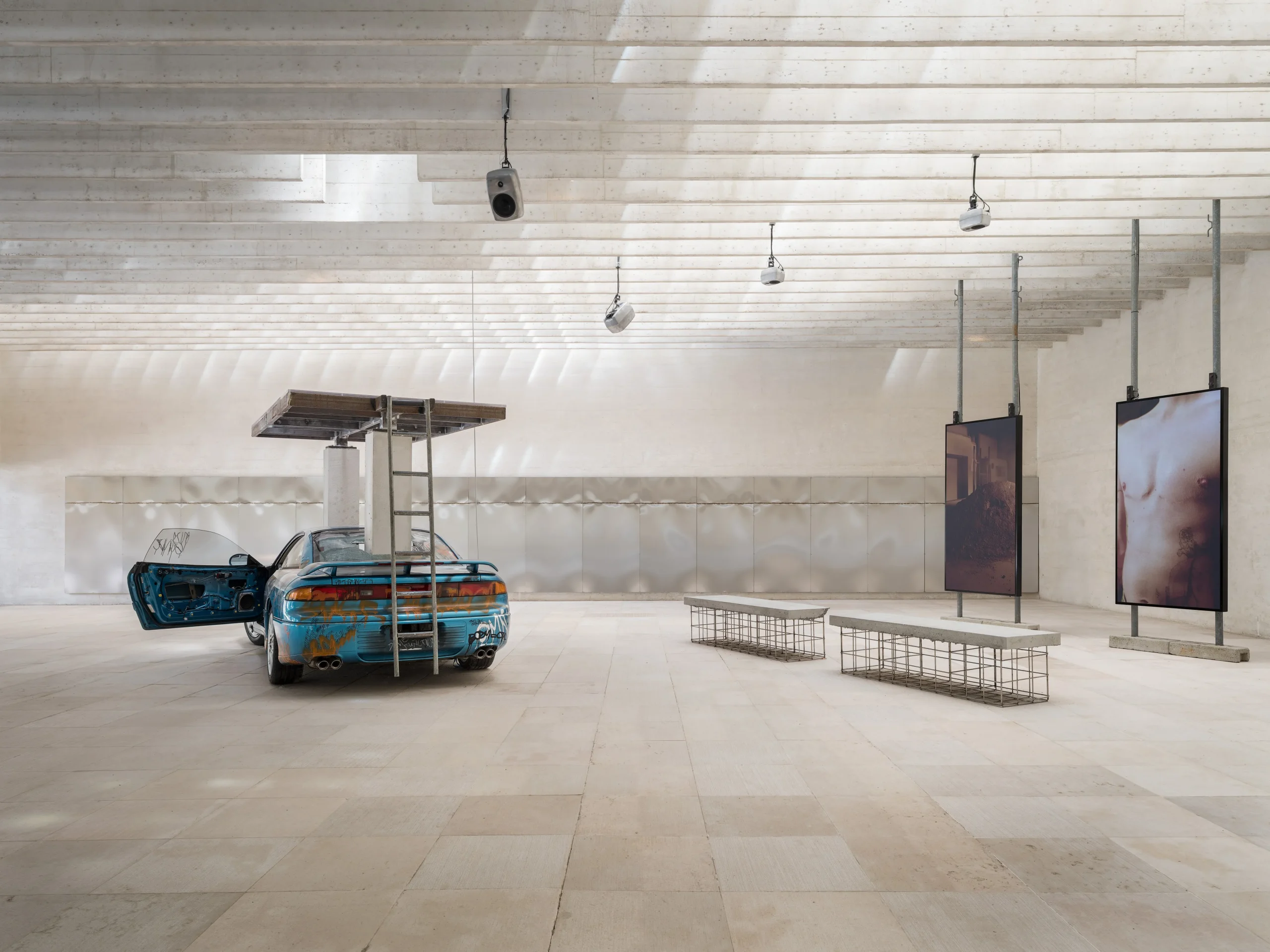
The Nordic Countries Pavilion hosts Industry Muscle: Five Scores for Architecture, a provocative exhibition by Teo Ala-Ruona, curated by Kaisa Karvinen for the Architecture & Design Museum Helsinki. Set in Sverre Fehn’s iconic pavilion, the show explores architecture through the lens of trans embodiment, using five speculative “scores” that challenge norms of purity, categorization, and bodily performance within the built environment.
Combining installation, film, and live performance, Industry Muscle places the visitor at the center of an evolving stage, where architecture becomes a space of resistance and redefinition. With contributions from a multidisciplinary team, the exhibition offers a bold critique of fossil-based cultural systems and calls for new, inclusive frameworks of architectural practice rooted in bodily autonomy, ecological awareness, and radical collaboration.
Belgian Pavilion
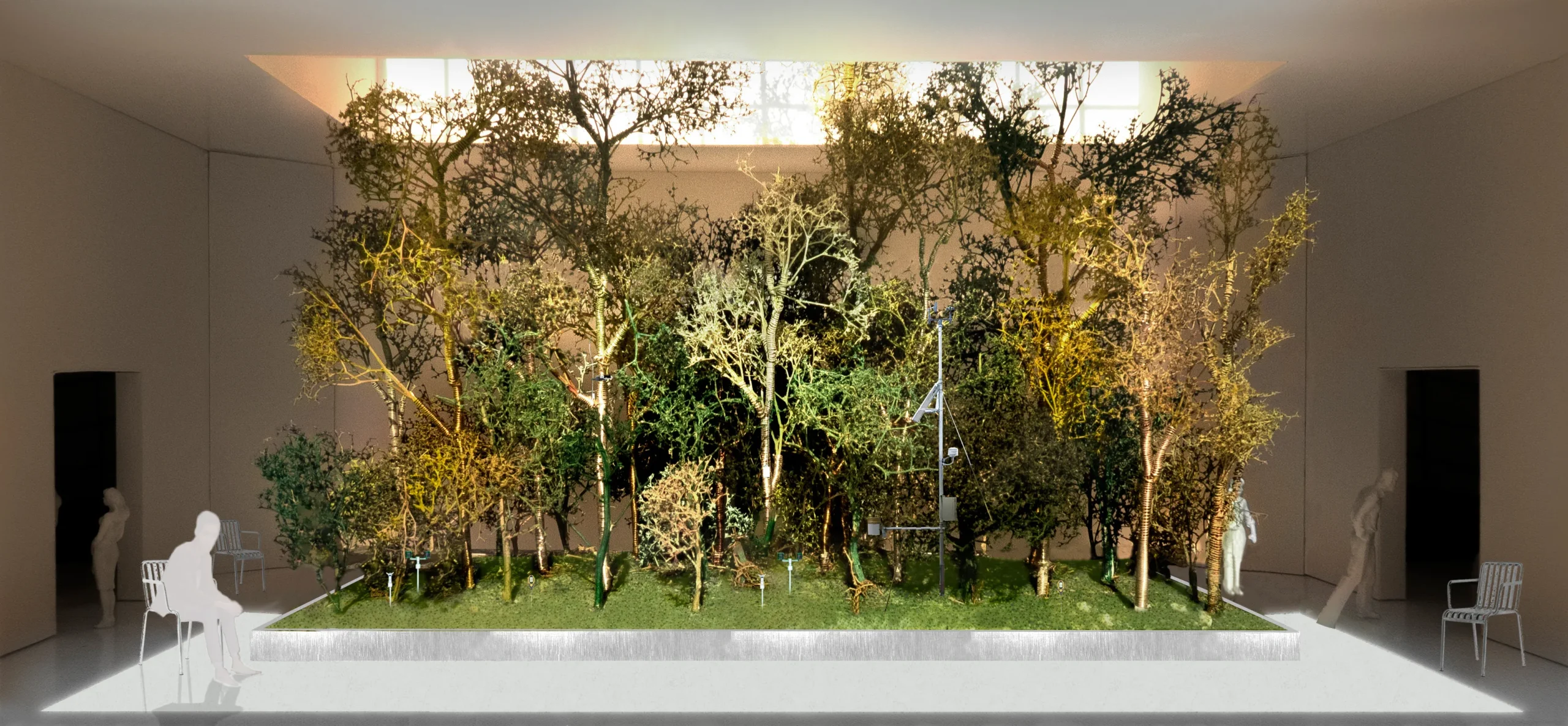
The Belgian Pavilion titled Building Biospheres curated by landscape architect Bas Smets and biologist Stefano Mancuso. The exhibition explores how plant intelligence can shape the future of cities by integrating scientific research and design.
Within an immersive setting, the pavilion reimagines the urban landscape as a dynamic ecosystem where humans and plants interact on equal terms. By shifting the focus from human-centered architecture to a more collaborative, multispecies perspective, the pavilion proposes new ways to inhabit the planet in the face of environmental transformation.
Icelandic Pavilion
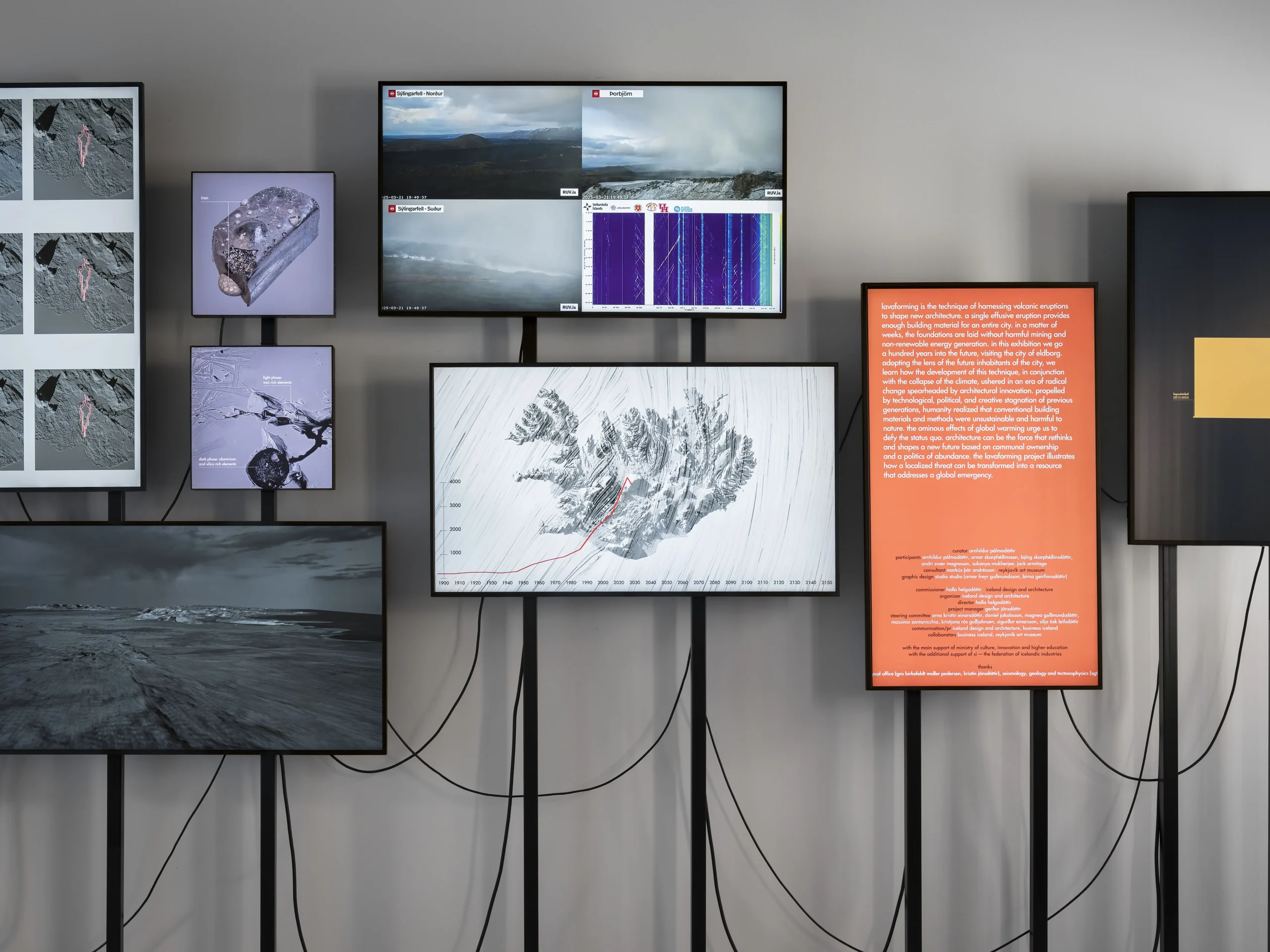
The Icelandic Pavilion presents Lavaforming, a bold exploration of using molten lava as a sustainable building material. Curated by Arnhildur Pálmadóttir and her team at s.ap architects. This pavilion embodies the essence of Iceland whose unique geological position between two tectonic plates causes frequent volcanic activity. The designer has curated a creative idea to convert this into a renewable resource for the construction industry. Instead of viewing this phenomenon as a destructive event, the pavilion presents an idea of using lava flows to make a foundation for building to relieve the environmental stress caused by the mining of resources.
Divided into three rooms, the pavilion blends research, fiction, and physical experimentation. Visitors move from data-driven simulations and lava material tests to a speculative animated film about Eldborg, a lava-built city in 2150. The final space features small-scale prototypes “future ruins” that bring the concept to life. Lavaforming proposes a radical shift: building with nature’s energy to confront the climate crisis through vision, science, and imagination.
Japan Pavilion
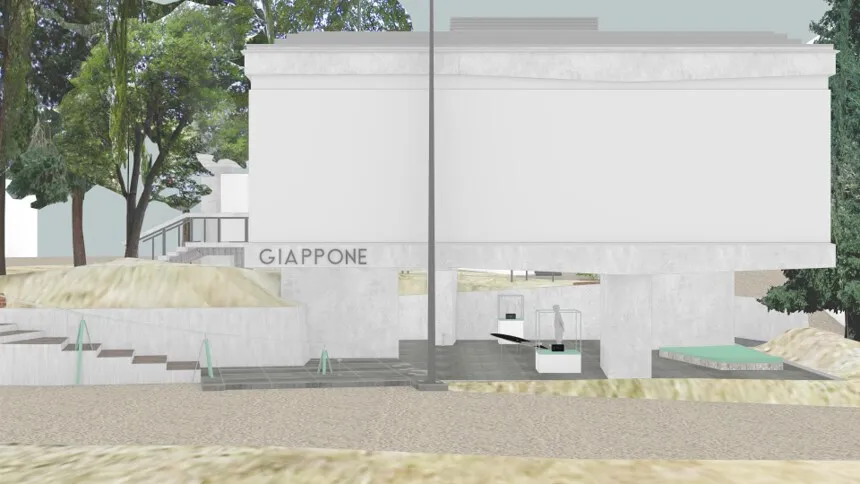
The Japan Pavilion’s IN-BETWEEN – A Future with Generative AI explores human-AI collaboration via the lens of ma, a traditional concept of spatial-temporal in-betweenness. Jun Aoki curates the pavilion with the Japan Foundation presenting it as a collaborative space shaped by both AI and humans.
With contributions from designers such as Asako Fujikura, Takahiro Ohmura and SUNAKI, the pavilion undergoes both conceptual and physical renovation using generative AI techniques. It rethinks authorship and explores how generative technologies could transform architectural expression.
Brazil Pavilion
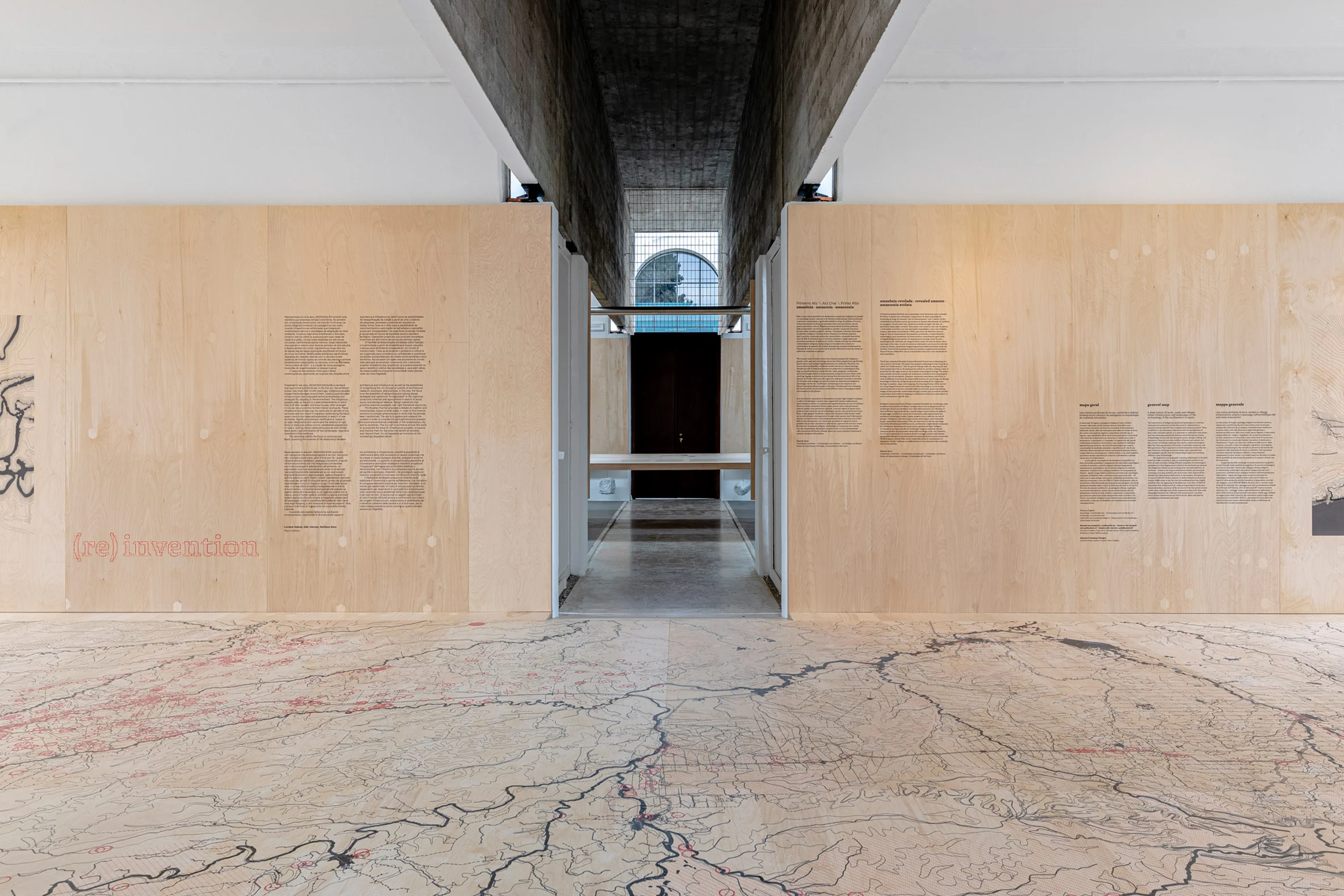
(RE)INVENTION is Brazil’s pavilion that reimagines the Amazon as a center of ancestral creativity. Plano Coletivo groups curated the pavilion, focusing on recent archaeological discoveries that indicate ancient urban design based on environmental balance.
The curators divide the exhibition into two sections, one that revisits Indigenous infrastructure and the other that investigates sustainable strategies in current Brazilian towns. They used sustainable materials like CLT panels, steel cables and stone counterweights designed for reuse after the exhibition promoting design as a tool for ecological and social resilience.
Denmark Pavilion
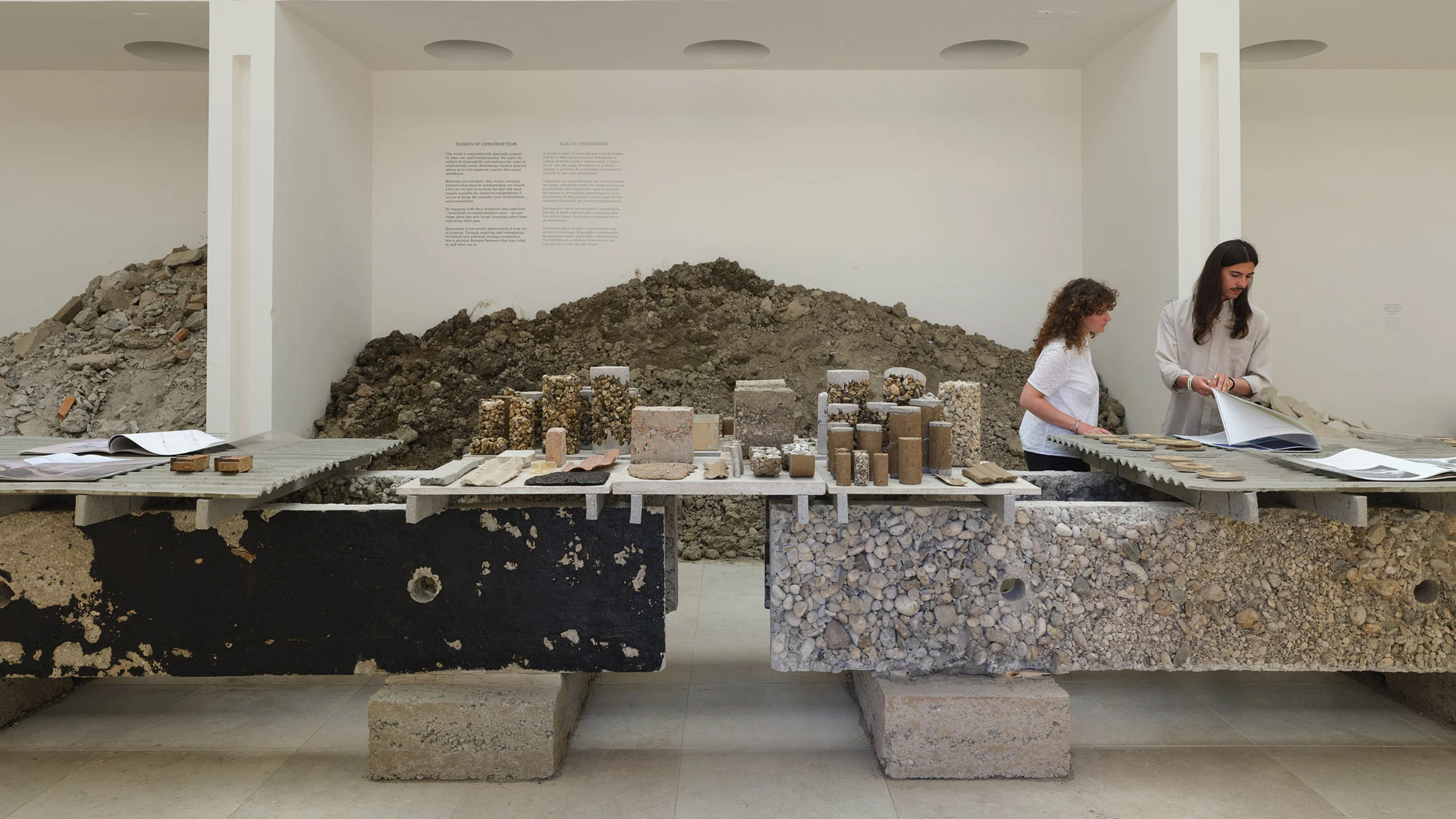
Curated by Søren Pihlmann, Build of Site converts the Denmark Pavilion into a construction site, exploring how current materials might influence future building processes. The exhibition created in collaboration with institutions such as the Royal Danish Academy, the University of Copenhagen and ETH Zurich features full-scale architectural projects that use local and repurposed resources.
It focuses on bio-based binders and minimal waste putting into question conventional approaches to material value and construction. The pavilion serves as a call to action for architects, designers and builders all across the world to reconsider how to use what we already have to create a more sustainable built environment.
Latvian Pavilion
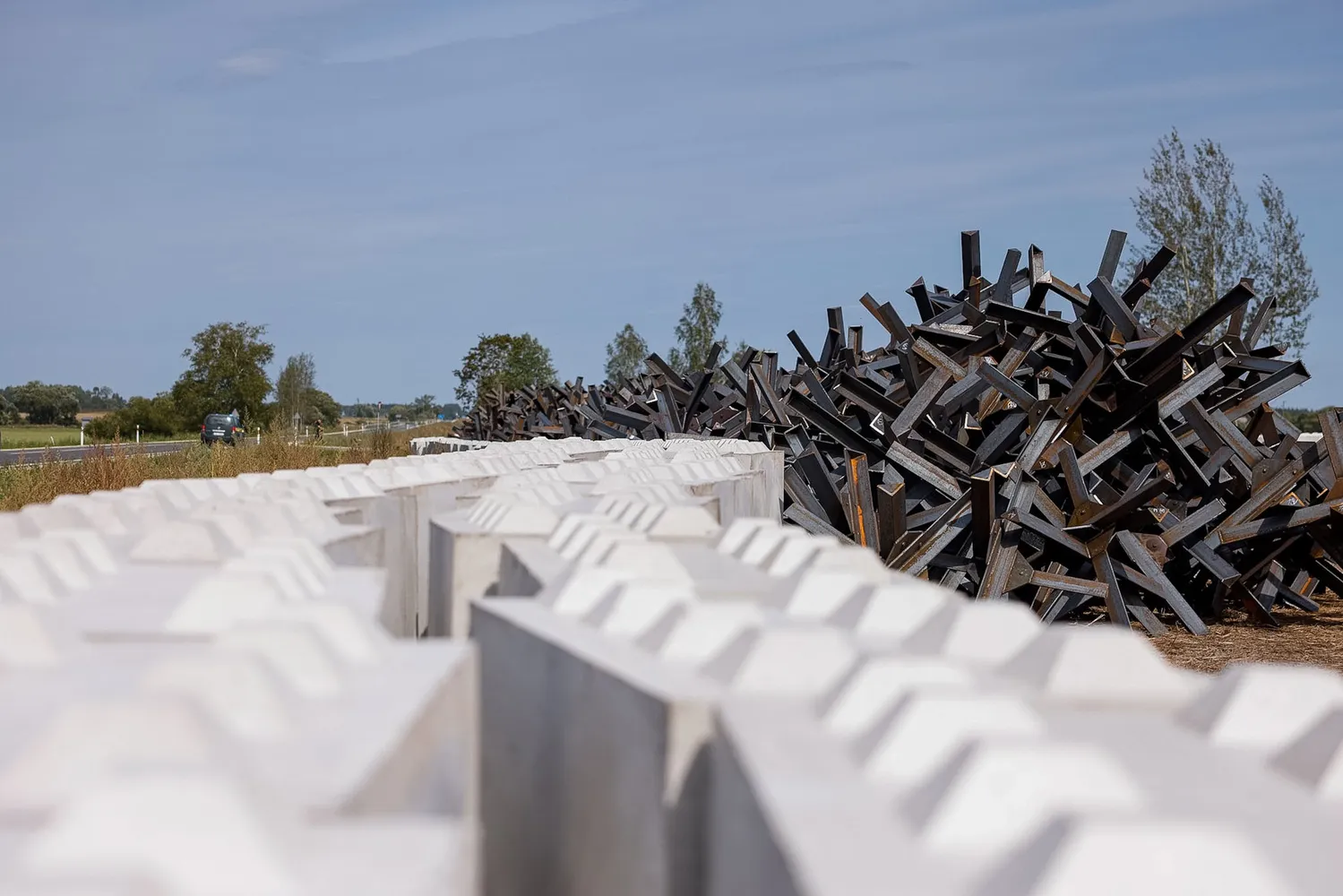
Latvia’s Landscape of Defence highlights the physical and emotional weight of borders during conflict. Curators Liene Jākobsone and Ilka Ruby partnered with Sampling and Nomad architects to design the pavilion. This explores how NATO’s eastern border with Russia and Belarus impacts both land and daily life.
The pavilion highlights the connection between architecture and military strategy with spatial designs and evocative forms such as anti-tank hedgehogs and dragon’s teeth. The Ministry of Culture commissioned the exhibit to turn complex geopolitics into a human experience, shifting fear into reflection and potentially offering reassurance.
Luxembourg Pavilion
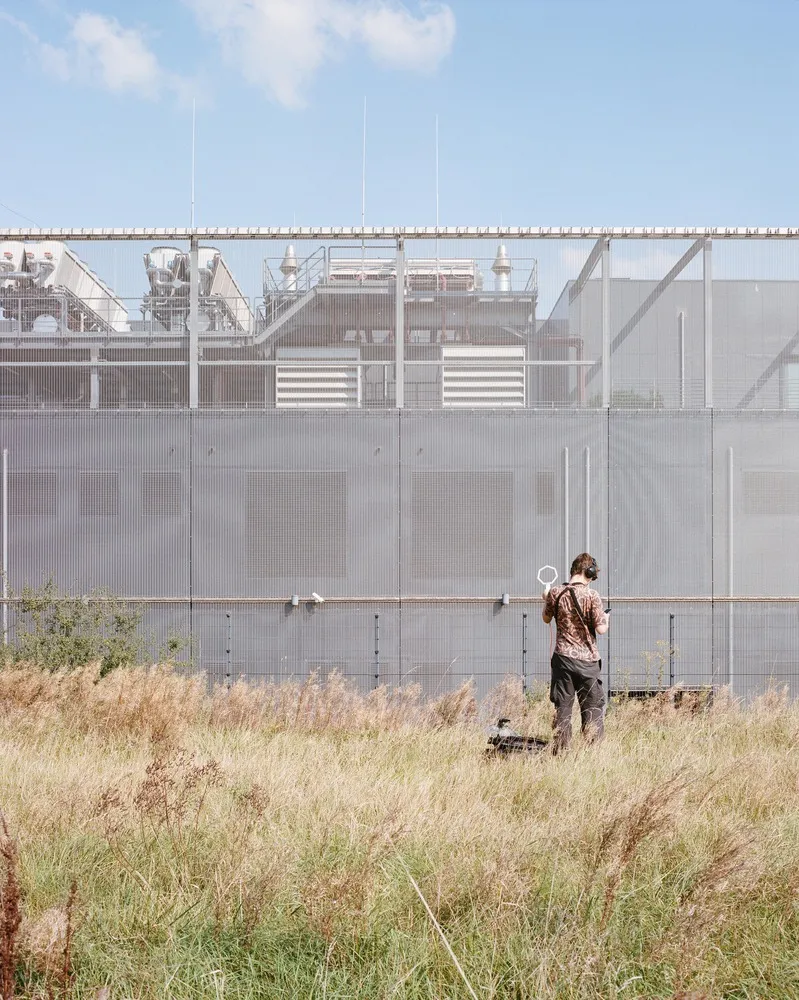
Sonic Investigations is an entry by Luxembourg that’s curated by Valentin Bansac, Mike Fritsch, and Alice Loumeau focusing on architecture’s auditory dimension. John Cage’s 4’33’’ inspired the pavilion to capture field recordings from across Luxembourg to explore how sound reveals human and ecological activities.
The pavilion invites visitors to actively listen thereby challenging the dominance of visual perception in how we understand space. Framed within the Anthropocene, the project reconsiders the built environment through the often-overlooked perspective of sound.
Turkiye Pavilion
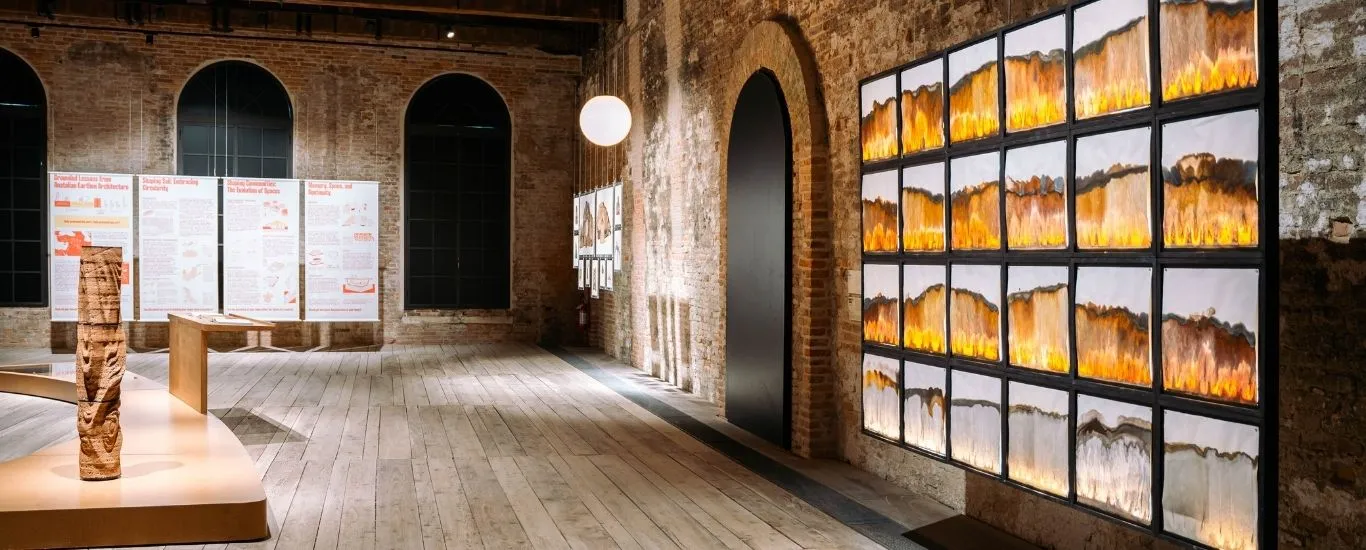
The pavilion Grounded is the entry by Türkiye curated by Ceren Erdem and Bilge Kalfa explores soil not only as matter but also as a living record. Soil bears the traces of ecological systems, cultural memory and natural intelligence. Grounded combines ancient building methods with cutting-edge research to take visitors on a sensory and scientific journey through layered histories and sustainable futures. The pavilion commissioned by the Istanbul Foundation for Culture and Arts (İKSV) promotes a renewed connection with nature as a model for architectural thought.
German Pavilion
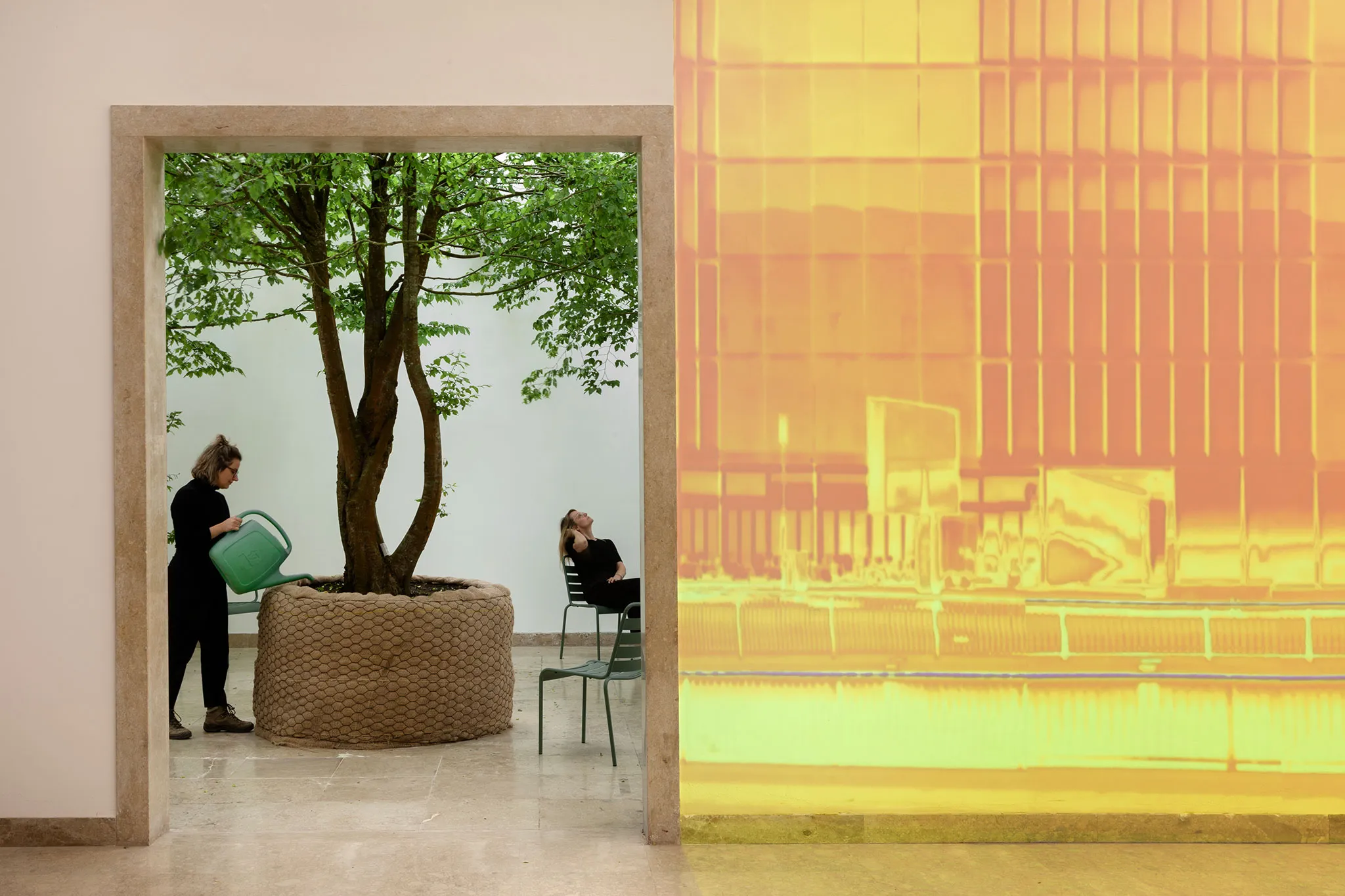
The German pavilion titled the Stresstest curated by Nicola Borgmann, Elisabeth Endres, Gabriele G. Kiefer and Daniel Santucci. It is an elaborate view of how climate change is going to make the world inhabitable until and unless the architecture evolves to withstand this rapid development.
This pavilion features two thematic areas which are stress and de-stress. In the stress area, visitors will have to endure extreme conditions to give them an idea of the times ahead due to climate change. The second de-stress area will offer space for relaxation by designing climate-resistant architecture and landscapes.
Austrian Pavilion
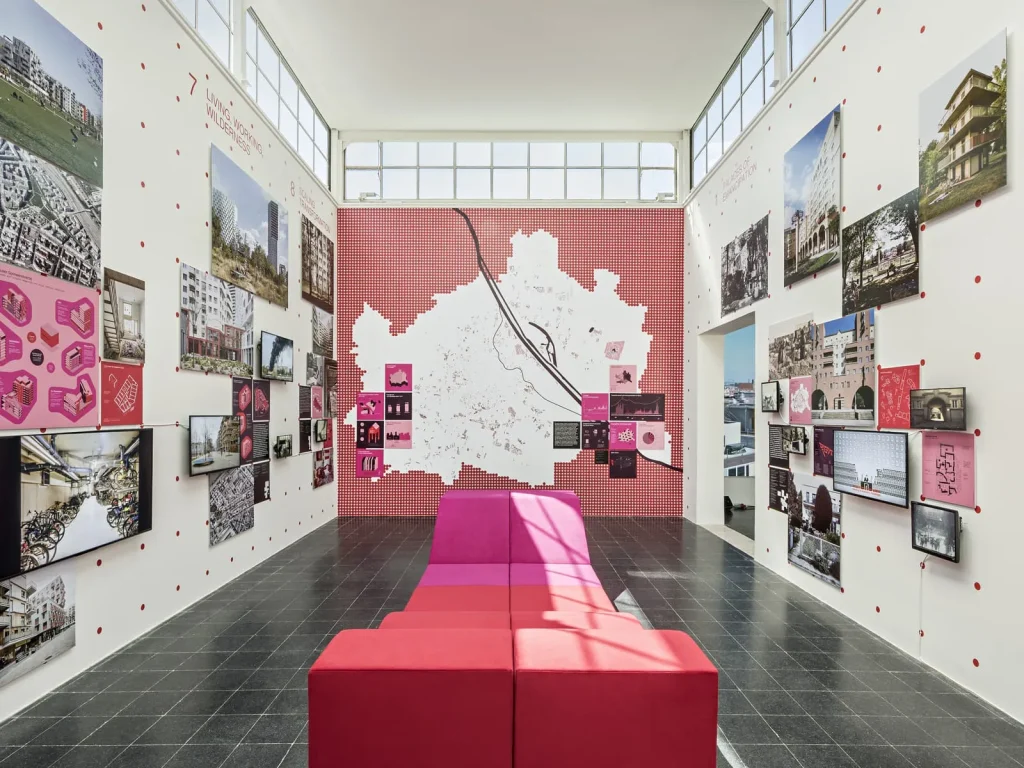
The Agency for Better Living reimagines housing as a fundamental right while emphasizing comparisons between Vienna’s state-led social housing and Rome’s grassroots solutions. Curated by Sabine Pollak, Michael Obrist and Lorenzo Romito, the show transforms Josef Hoffmann’s 1934 pavilion into a participatory environment.
It compares top-down and bottom-up housing models focusing on regeneration, affordability and collective living. The pavilion will include four separate ‘living settings,’ each of which contributes to an experience exploration such as an open-air hall, saltwater pool, film area and cooking lab promoting engagement with architecture, reflection and ideas for more inclusive living.
Venice Architecture Biennale 2025 Details:
Theme: Intelligens. Natural. Artificial. Collective.
Curator: Carlo Ratti
Dates: 10 May – 23 November
Venues: Giardini (26 pavilions), Arsenale (22 pavilions), Venice city center (15 installations)




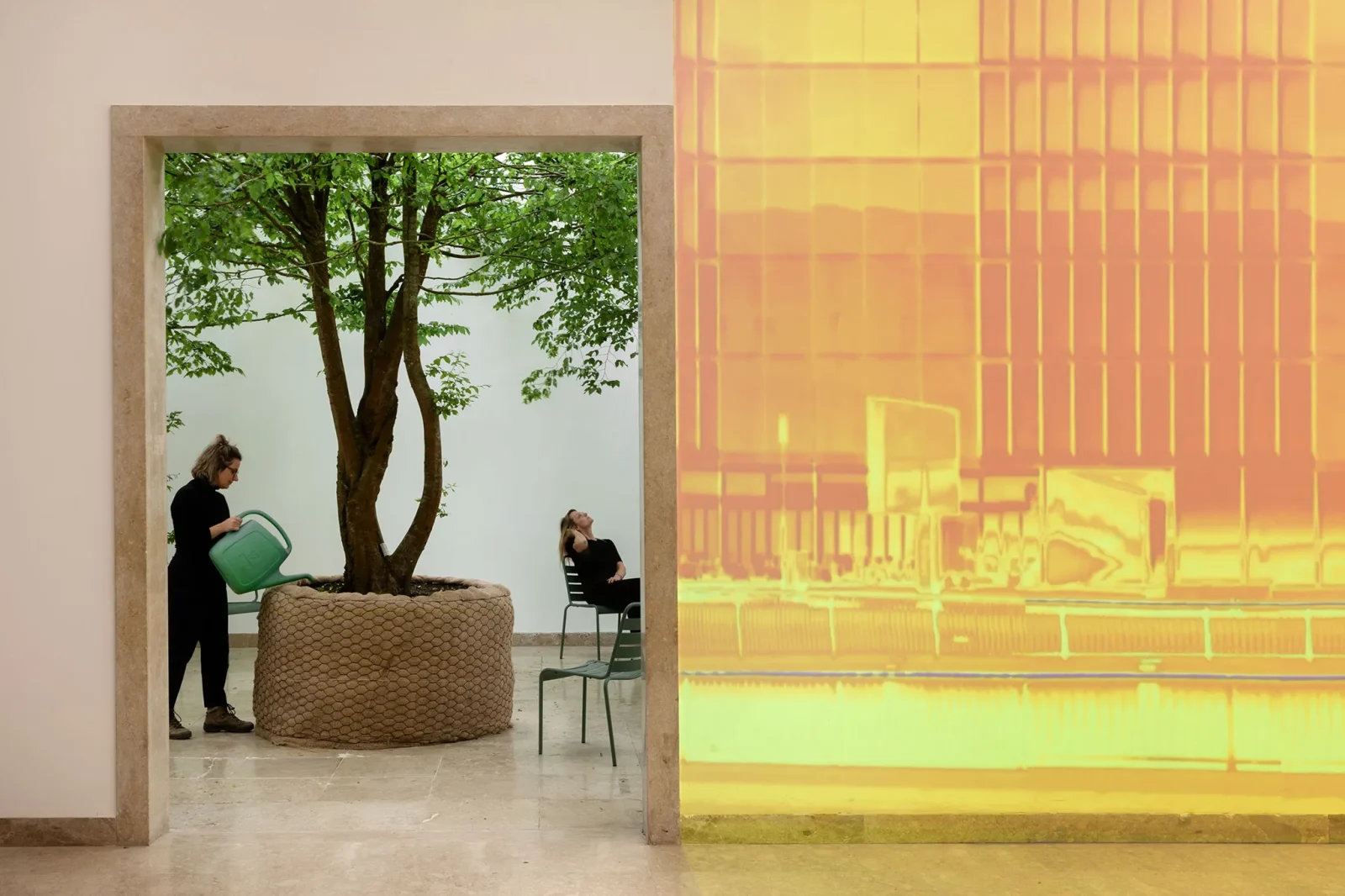





















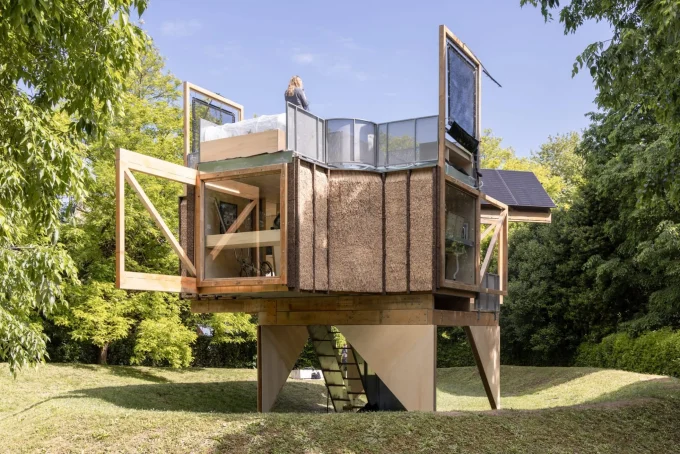
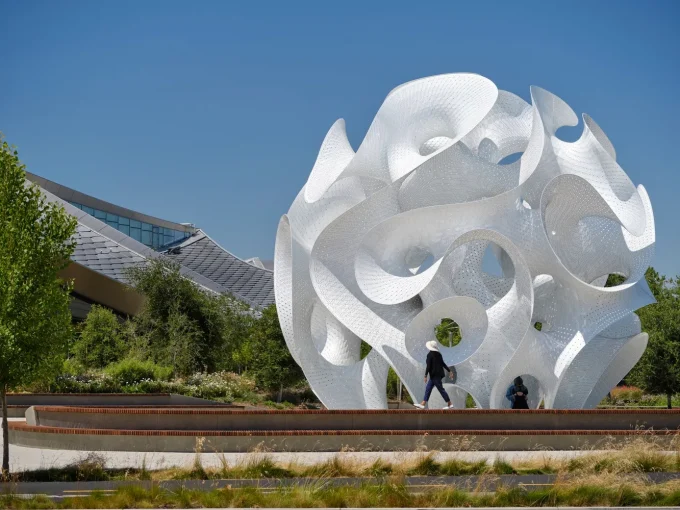

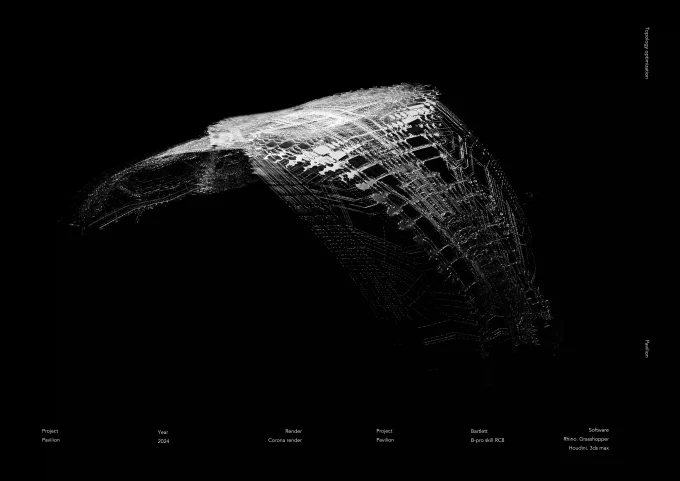




Leave a comment