Olson Kunding Architects was founded in Seattle by Jim Olson in the 1960s. A key focus of architect Jim Olson was the relationship between homes and their surrounding landscapes. The architecture firm, established on simple principles, emphasized that buildings should act as bridges between nature, culture, and people, with designs aimed at positively influencing human life. With Tom Kunding joining the firm in 1986 and becoming the owner in 1994, Olson Kunding Architects took creative exploration to a new level and progressed towards becoming an internationally renowned office. Olson Kunding Architects, which has produced many unique works since its founding, continues its work today.
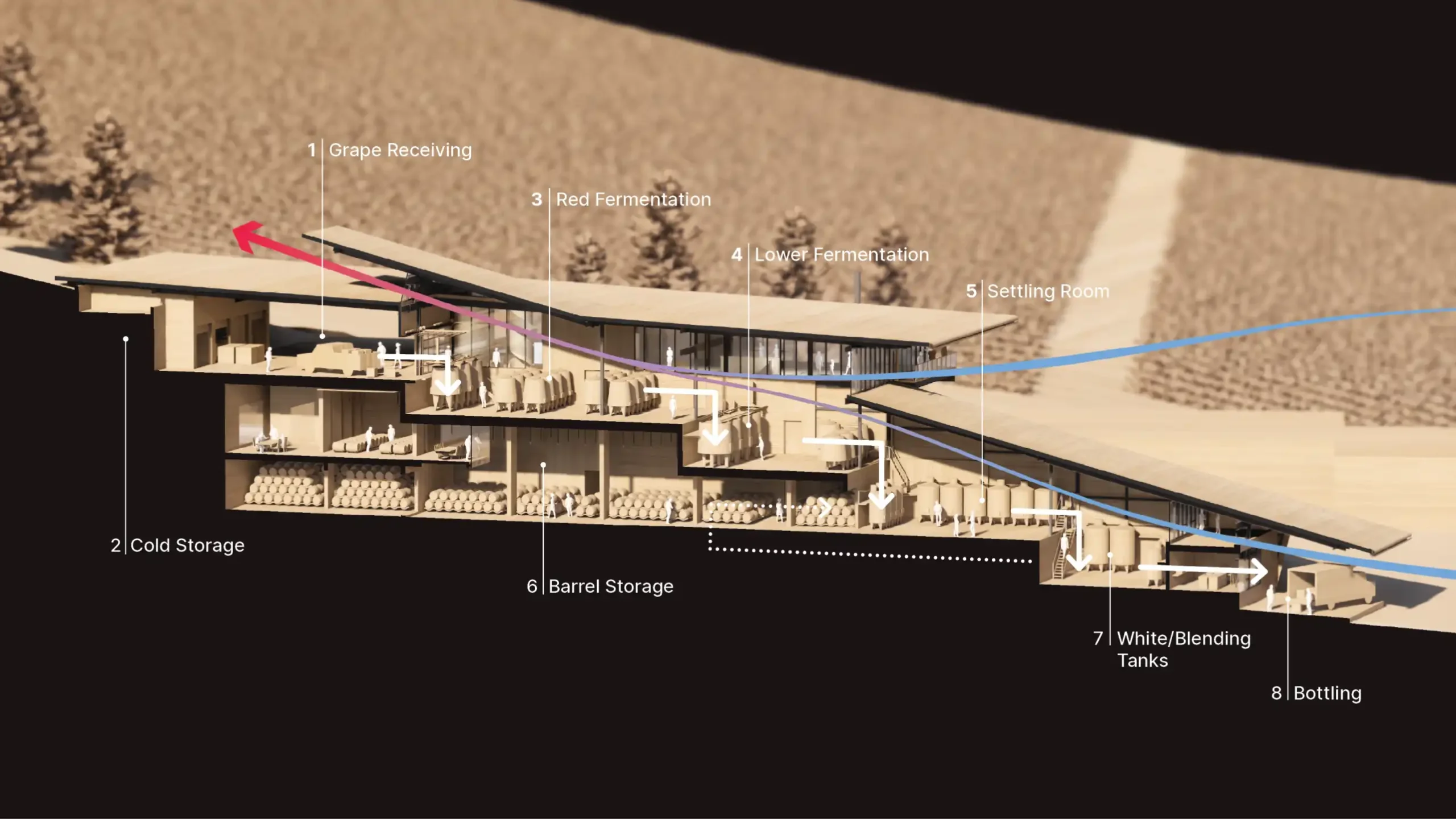
Located on the edge of the Pacific Rim, Olson Kunding is a collaborative design practice that expands the context of natural landscapes. Following Kirsten Ring Murray’s (1989) and Alan Maskin’s (1992) joining the firm, and their ownership in 2008, Kevin M. Kudo-King joined the firm as an intern in 1996 and became one of its owners in 2015. The firm, which has continued to evolve with new names and has produced many successful designs, established its own interior architecture studio in 2000.
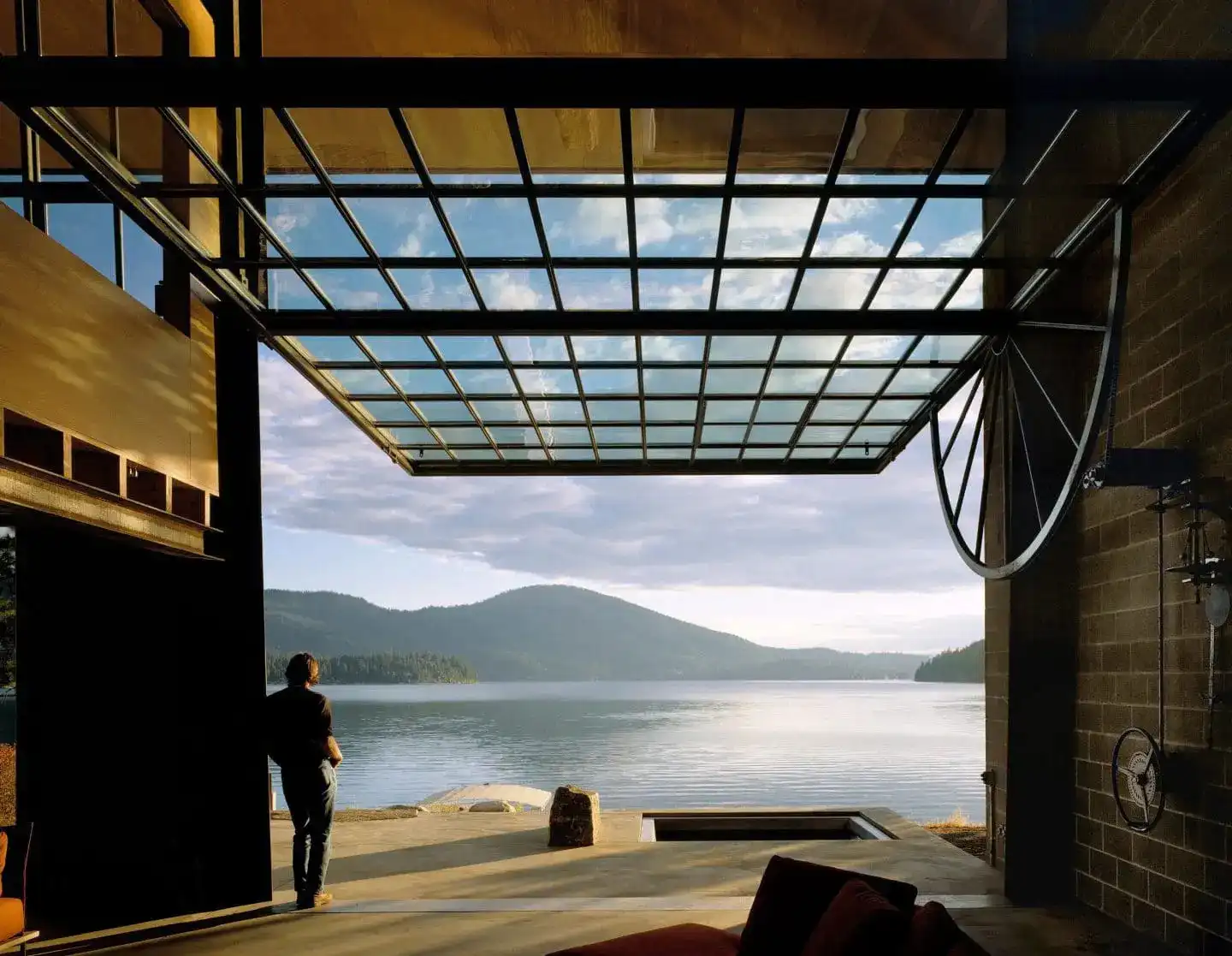
Olson Kunding Architects, which produces works with a design approach based on strengthening the relationship between nature and architecture, currently designs projects in the fields of world-renowned museums, commercial design, academic buildings, exhibition designs, interior design, places of worship, and housing with more than 90 employees. The firm integrates sustainability principles into its designs and has a unique approach that emphasizes harmony with nature and mechanical innovations.
Olson Kunding has garnered some of the industry’s highest honors due to its numerous designs, which stand out for both their aesthetic and functional qualities. These awards include the 2009 AIA National Architecture Firm Award (as Olson Sundberg Kunding Allen Architects), the National Design Award for Architecture Design from the Cooper Hewitt Smithsonian Design Museum, the Academy Award in Architecture from the American Academy of Arts and Letters, and inclusion in Interior Design Magazine’s Honor List.
Here are ten unique projects designed by Olson Kunding:
Delta Shelter
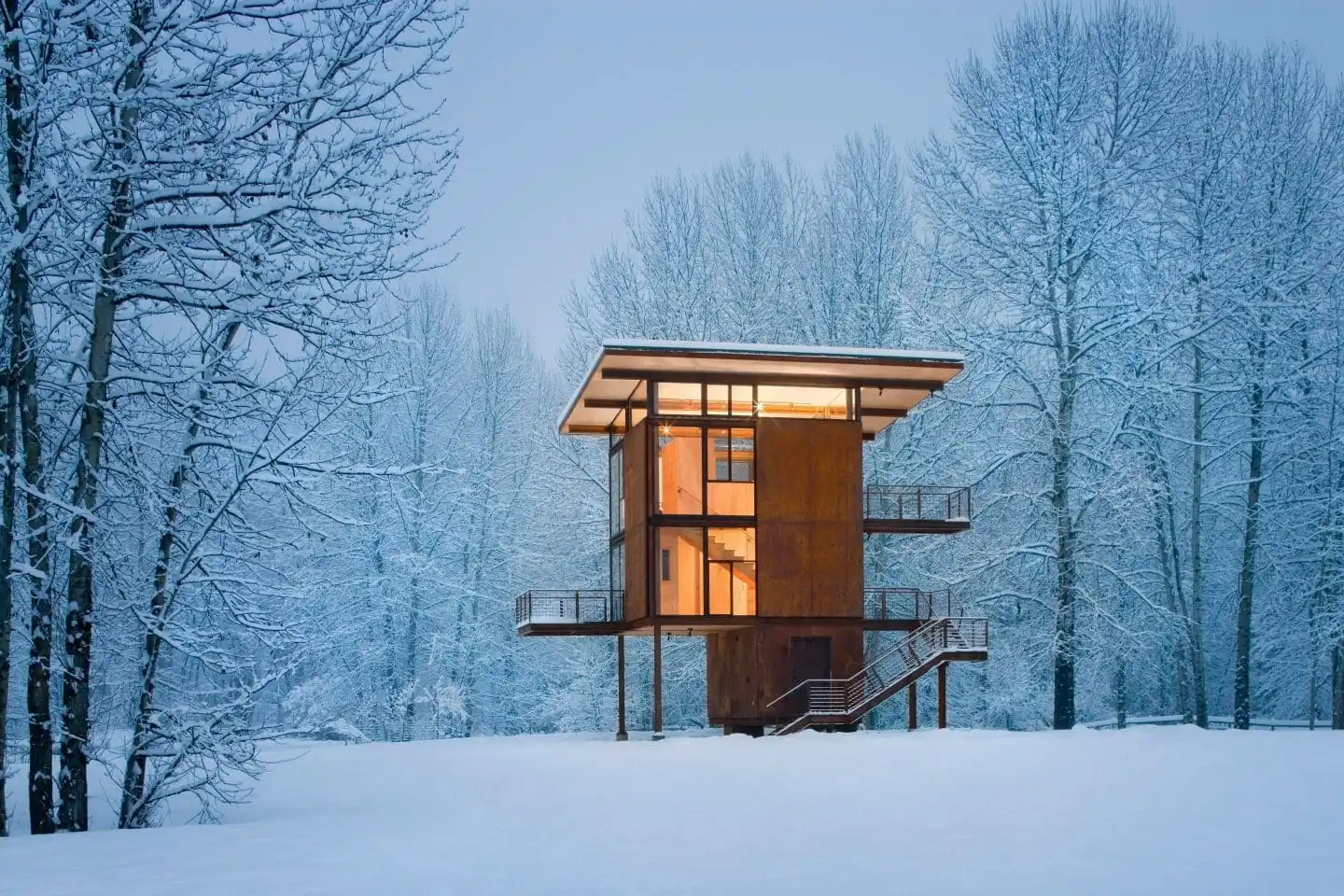
Location: Mazama, Washington, USA
Year: 2005
Area: 1000 ft²
One of Olson Kunding’s impressive designs, the Delta Shelter, is a minimalist cabin with fully operable metal shutters. This cabin, which is the result of the company’s interest in moving and mechanical details, is a project made of steel, wood, and glass.
Located in a 100-year-old floodplain, the cabin is elevated on stilts, much like a treehouse, to protect it from floods and natural events. The cabin, which consists of three floors in total, has a half-garage and half-storage room on the bottom floor, the middle floor, where the entrance is located, has two bedrooms and a bathroom, while the top floor has living, dining, and cooking areas. The cantilevered steel decks extending from the upper and middle floors provide space for sleeping and entertaining outdoors.
Each exterior wall of the cabin features one half with perforated glass and the other half clad in hot-rolled steel plates. The glass sections of each facade are fitted with 10-foot by 18-foot metal shutters that are manually operated and can be closed when the homeowner is not using them. Constructed of steel, much of the Delta Shelter’s construction, including roof panels, shutters and stairs, is pre-fabricated, reducing site disruption and the amount of waste generated on site.
StudHorse
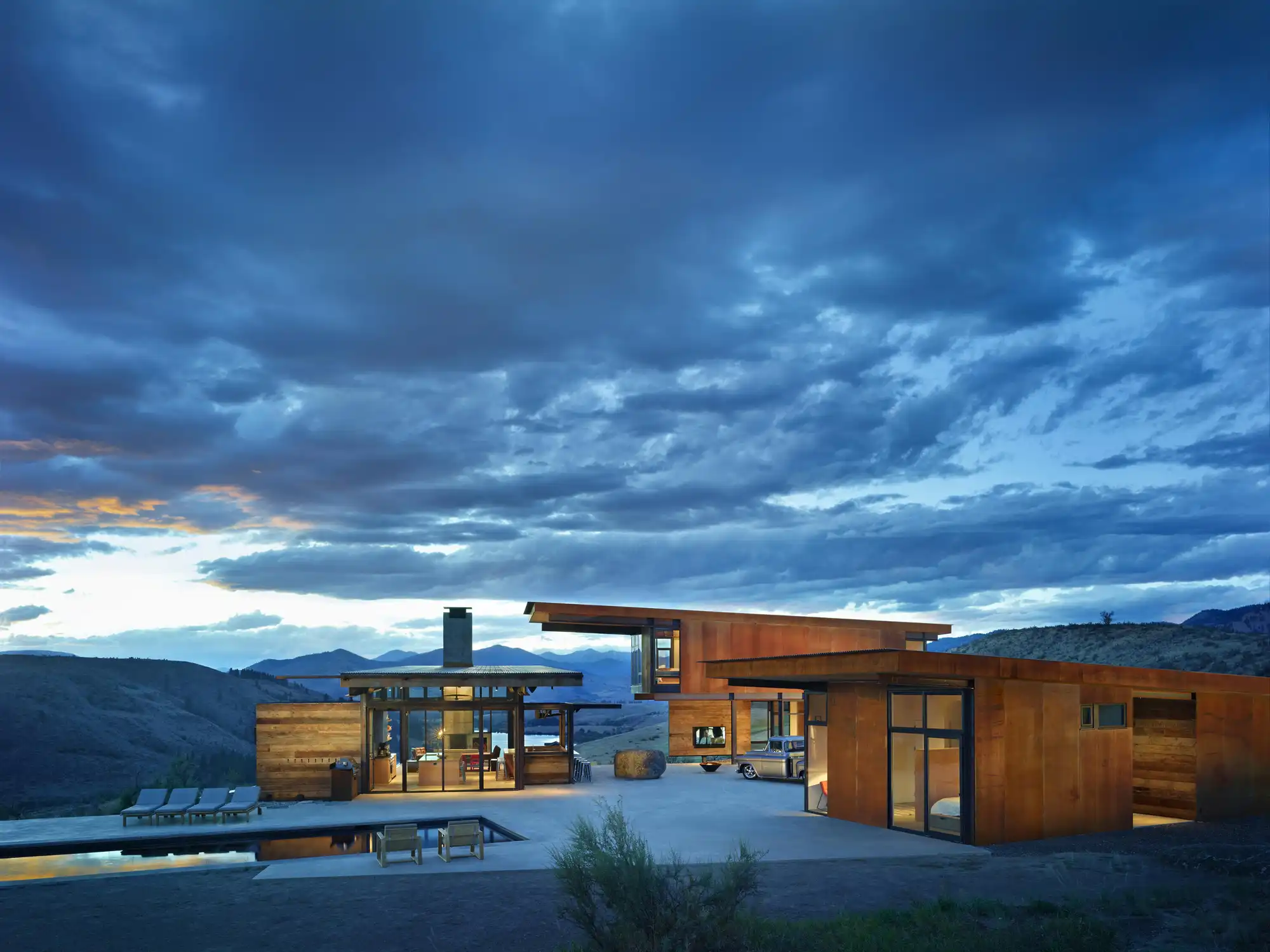
Location: Winthrop, Washington, USA
Year: 2015
Area: 4078 ft²
StudHorse is one of Olson Kunding’s unique residential projects built on the Methow Valley, allowing users to experience and communicate with the surrounding environment throughout all four seasons. The design features four small independent structures arranged around a central courtyard and pool, mimicking the tradition of rotating wagons. These four freestanding sections are arranged to frame views of Studhorse Ridge and Pearrygin Lake, providing users with unique views.
Tom Kunding, the project’s lead designer, deliberately blurred the traditional boundaries between the built structure and its surroundings, allowing users to experience both the space and nature. The structure’s large glass panels and sliding doors, which can be fully opened, blur the boundaries between the interior and the exterior, becoming part of nature. Areas such as the family room, kitchen, and bar are located in Building A1, while private areas such as the bedroom, children’s room, and study are located in the more secluded Building A2.
StudHorse’s construction uses durable building materials, mostly steel and glass, to withstand the harsh conditions of hot, fire-prone summers and snowy winters. Reclaimed wood from an old barn in Spokane, WA, has been used as cladding material for the project. Over time, the wood and steel will become duller as a result of weathering, and the goal is to make StudHorse more integrated with the landscape. Olson Kunding also designed the interior design of the project.
Martin’s Lane Winery
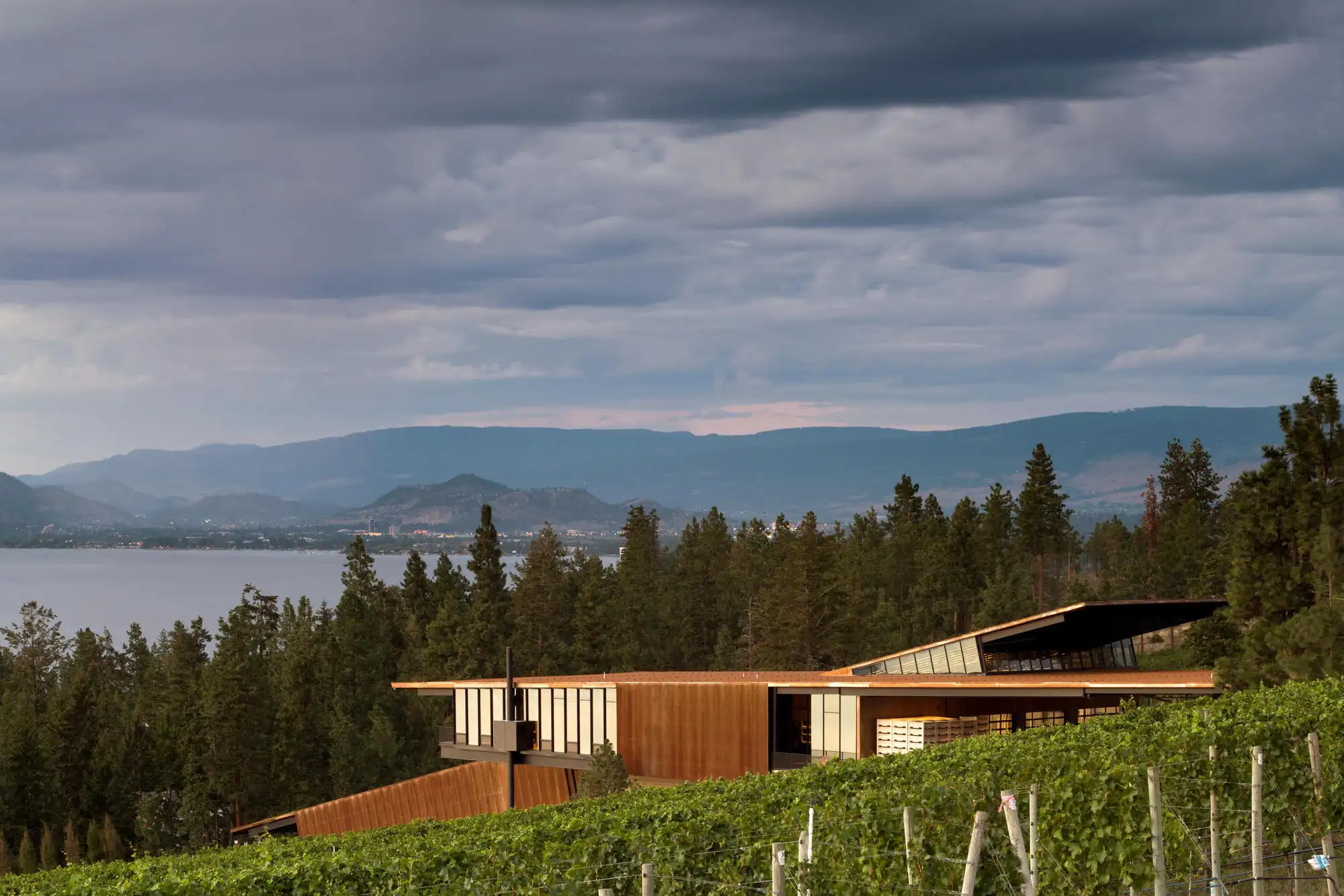
Location: Kelowna, Canada
Year: 2016
Area: 34816 ft²
Martin’s Lane Winery, located in the British Columbia region of Canada, is a contemporary wine production facility designed by Olson Kunding with an architectural approach that prioritizes aesthetics and functionality in harmony with the natural slope of the region. The rectangular structure is divided into two by central crack, gravity-fed production areas, and hospitality areas. Martin’s Lane Winery was built parallel to the slope of the valley in order to manage the traditional winemaking process in the most efficient way.
The wine production areas utilize natural gravity to minimize the manipulation of delicate grapes descending down the slope. The wine progresses from the upper grape harvesting area, through the fruit fermentation and settling areas, to the bottling room at ground level, and finally to the barrel storage. This approach, which uses natural slope and gravity, respects the landscape and the craft of winemaking while reducing energy consumption by 10%.
While the production areas follow the steep slopes, the winery’s visitor area extends outward to offer panoramic views of the surrounding landscape. This area, which consists of a tasting room, dining room, and walkways that provide photographs of the production process, takes visitors through a concrete tunnel. A spiral steel staircase, referencing the grape vines inside the structure, leads visitors to the tasting room.
All materials used in the construction of the building, such as the weathered corrugated steel cladding that reflects the color of the pine tree bark, help integrate the structure with its surroundings. The exterior of the building is clad in obsidian-painted structural steel, while the cladding panels on the roof overhangs are sloped downhill.
Tofino Beach House
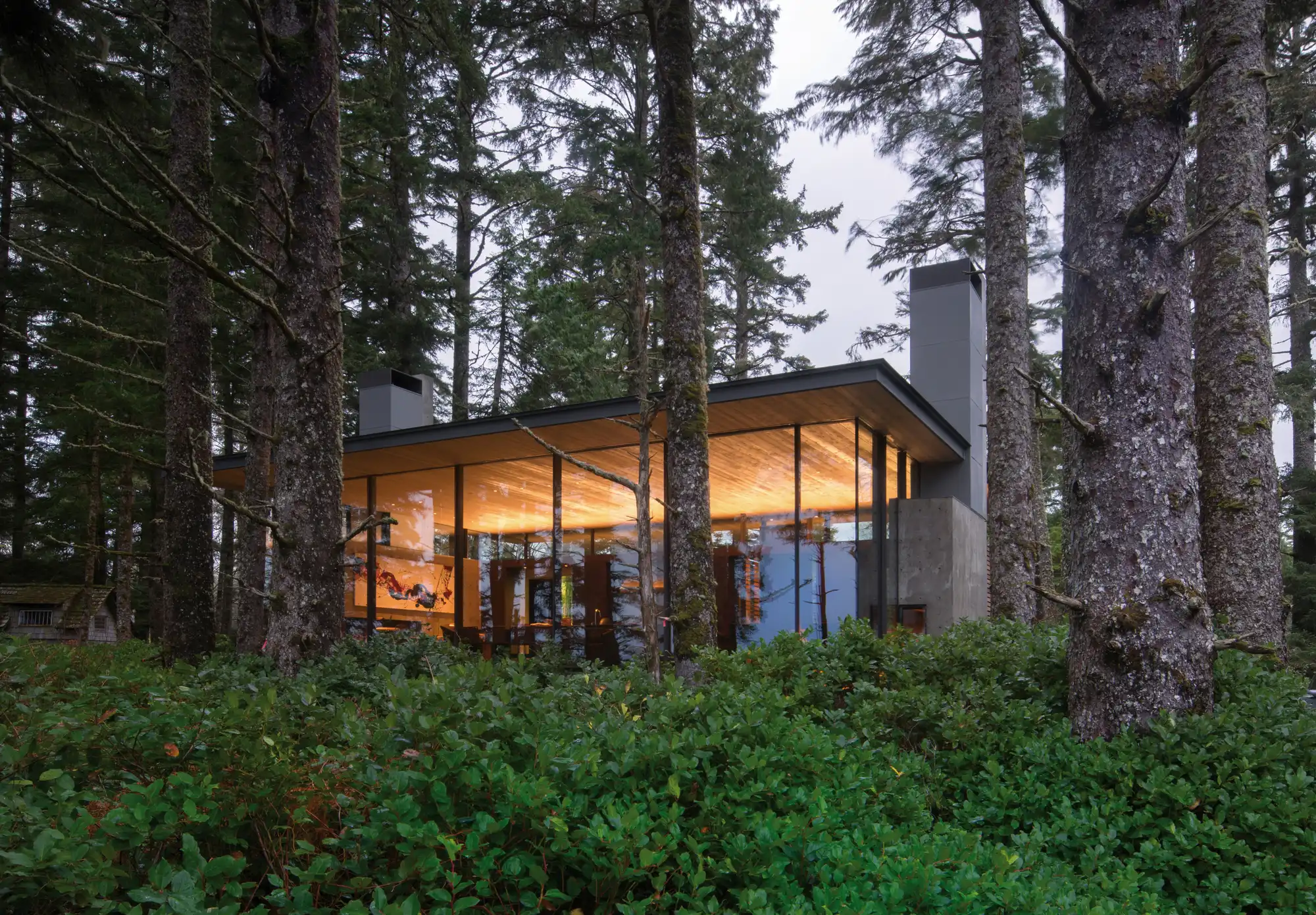
Location: Tofino, Canada
Year: 2016
Area: 2500 ft²
Designed by Olson Kunding Architects, the Tofino Beach House is a unique coastal home situated within a weathered forest. Consisting of one large room, the oceanfront facade of the house is flooded with light, while the other facades are isolated and sheltered, thus connecting the Beach House to the drama of the ocean and the sacredness provided by the trees.
Ferns and beach grass grow under the glass floor of the main room, which is cantilevered from the floor, so the structure appears to float above the forest floor. The Tofino Beach House design has no columns or internal structural systems to obstruct the panoramic views, while the roof of the house is supported only by two chimneys on either side of the living area, giving the impression of floating. The interior design of the Tofino Beach House was also created by Olson Kunding. Jim Olson designed several pieces of furniture, such as a walnut sofa, to match the design, and custom areas were built specifically to display the client’s art collection.
Chicken Point Cabin
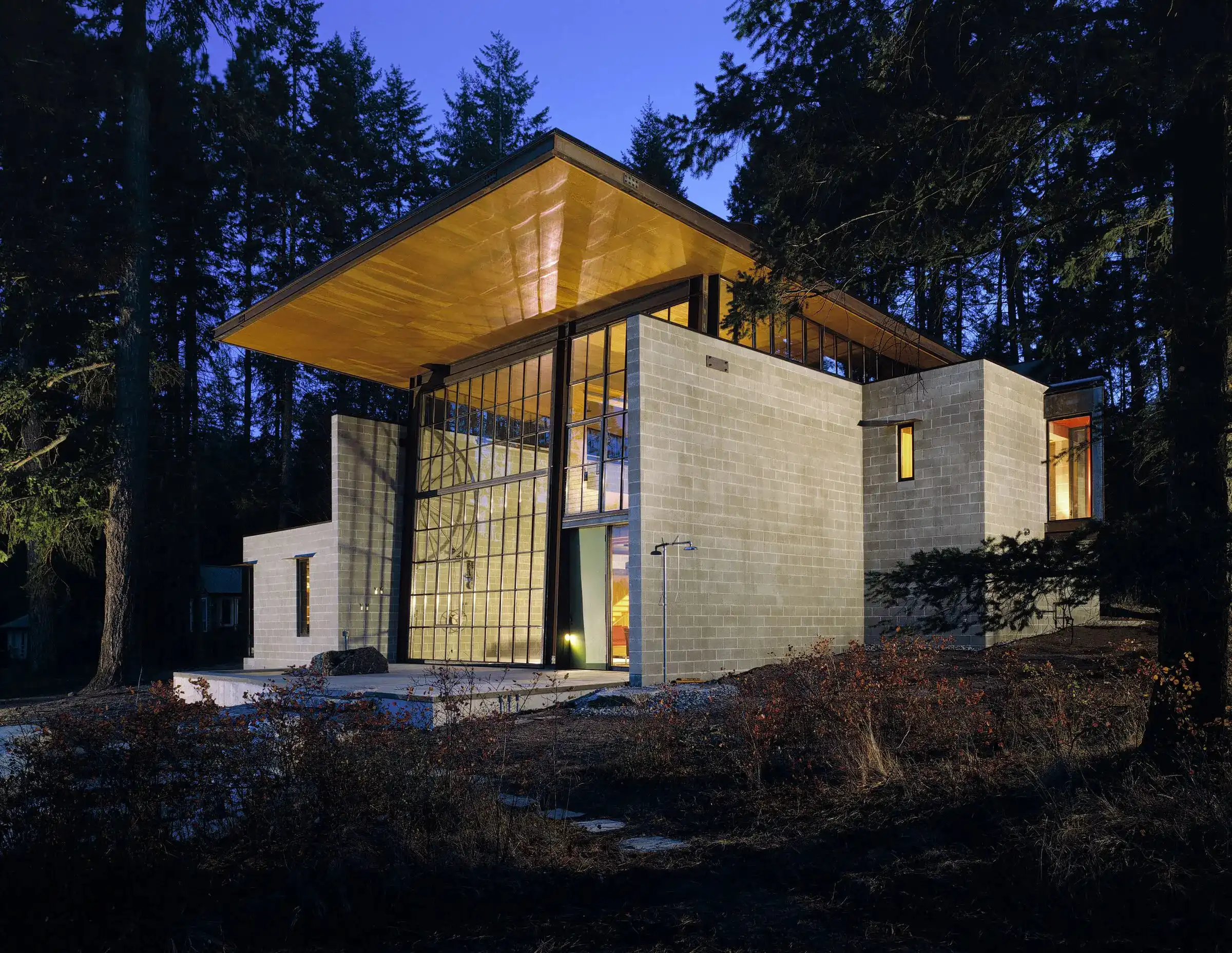
Location: Valley County, USA
Area: 3400 ft²
Located in North Idaho and designed under the leadership of Tom Kunding, the Chicken Point Cabin is a mountain home that uniquely blends with its natural surroundings. Offering a simple and impressive living space intertwined with nature, this house was designed as a structure as open to the lake as possible upon the client’s request. In response to this request, Olson Kunding added a glass wall to the facade of the building facing the lake, creating an uninterrupted connection with nature and the lake view. This 6×9 meter glass wall can be manually rotated 90 degrees using a hand-cranked mechanism, bringing the lake view directly into the home. Functioning like a giant garage door, the Chicken Point Cabin’s 6-ton steel glass wall can be easily lifted with a technological design that establishes a balance principle through a series of gears.
If you are interested in technological developments in architecture, join PAACADEMY‘s workshops. By joining PAACADEMY’s workshops, you can master advanced parametric design tools from leading industry experts, learn how to integrate artificial intelligence into design workflows, and leverage computational design in architecture.
The building’s main suite is suspended from a plywood roof, which hangs from the concrete block shell and overlooks the living area. Additional bedrooms and service areas are located on either side of the main volume. The cabin, which accommodates up to 10 people, is constructed using low-maintenance materials such as concrete blocks, steel, concrete floors, and plywood.
The Burke Museum
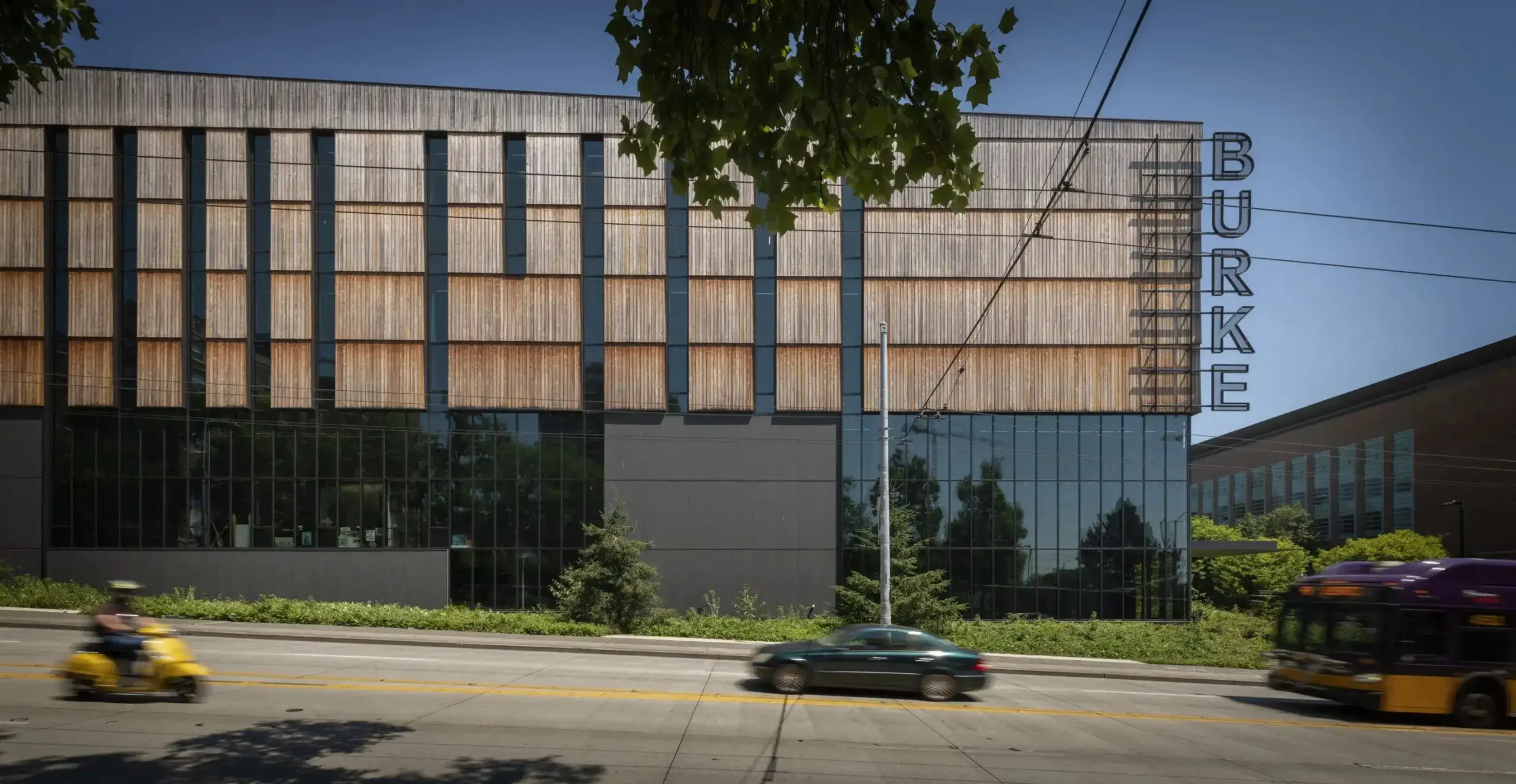
Location: Seattle, Washington, USA
Year: 2019
Area: 110000 ft²
The Burke Museum, a unique work by Olson Kunding Architects, is a natural history and cultural museum managed by the University of Washington. Home to over 16 million historically and culturally significant artifacts, ranging from totem poles from the Pacific and Coast Salish regions to dinosaur fossils and precious stones, the new Burke Museum was completely redesigned by Olson Kunding. In the old building, much of the museum’s collection was hidden in the basement, but Olson Kunding removed barriers between public and background spaces, integrating the collections and research laboratories with galleries to encourage visitors’ participation in the scientific discovery process within the museum.
With a simple, archetypal form, the museum combines functional relationships that are open and intuitively organized. The museum’s efficient three-story design provides 66% more space for the ongoing research and exhibition of the 16 million pieces in its collection, offering controlled spaces for sensitive items or objects not open to the public. The museum’s extensive glass expanses maximize transparency and open the interior experience to the street. The 24-foot by 20-foot rotating window wall and the museum’s porous edges enhance the building’s transparency, opening the museum to a new outdoor courtyard and flexible gathering spaces. With a large central atrium and smart glass skylights, the Burke Museum provides a bright interior experience without compromising the safety of its delicate artifacts. The museum is LEED Gold certified.
False Bay Writer’s Cabin
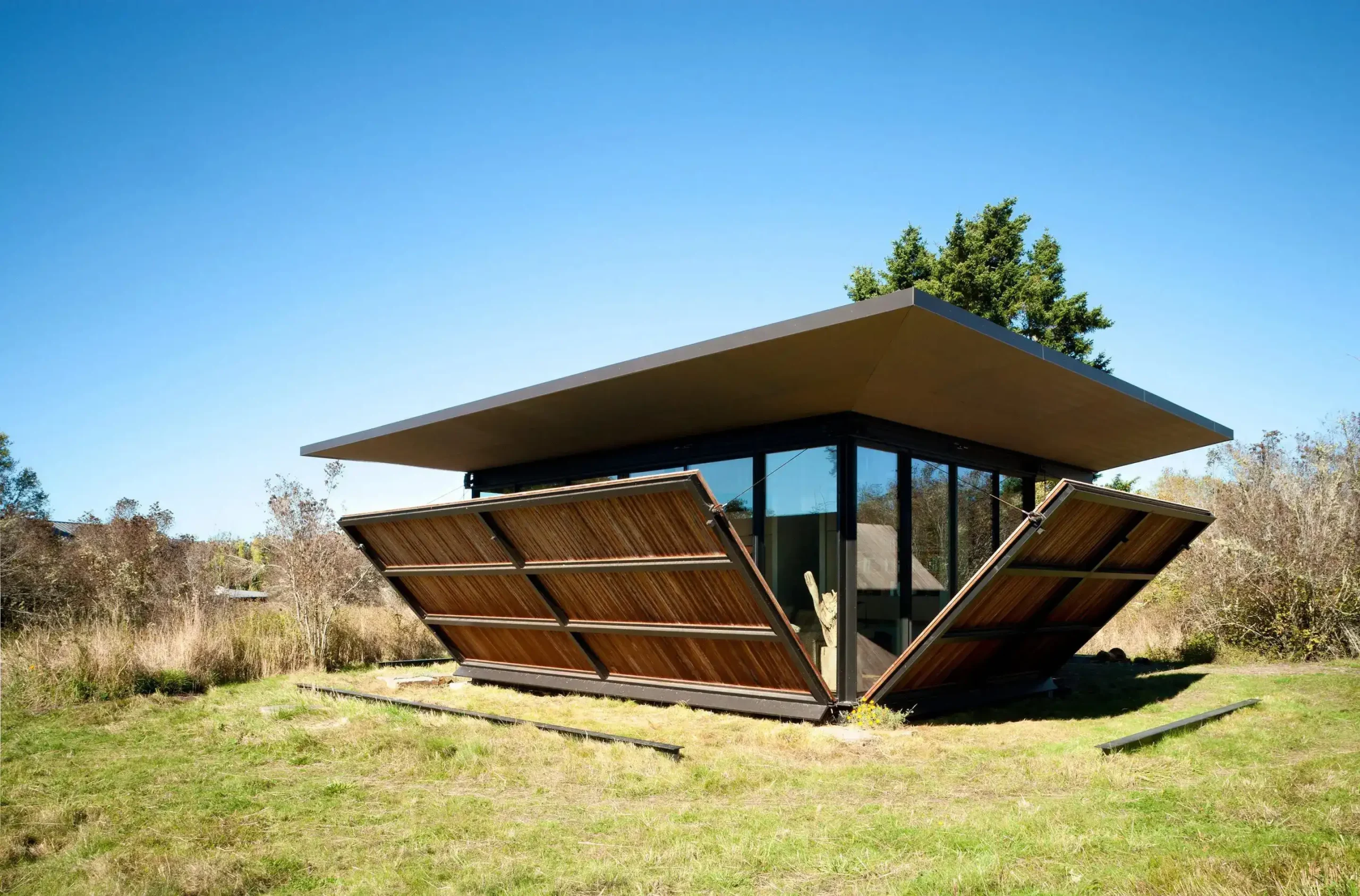
Location: San Juan Islands, Washington, USA
Year: 2010
Area: 500 ft²
The False Bay Writer’s Cabin, a unique 500 ft² project designed by Olson Kunding, serves as both a private writer’s retreat and guest house. Balancing transparency and security, the cabin was built to take full advantage of the mild climate, natural views, and proximity to wildlife. The cabin, which can be easily secured when not in use, is a glass structure surrounded by three wooden slatted decks that serve as shutters, operated by a system of hydraulic cranes, wire ropes, pulleys, and lead blocks. When opened, the shutter decks provide an open-air living space connected to the cabin’s interior by high windows and sliding doors, while when closed, they transform the cabin into a completely sheltered and secure box. The cabin’s inverted roof with deep overhangs allows water to drain to the back of the cabin.
Consisting of one room, a bathroom, and a small kitchen with a modest back area, False Bay Writer’s Cabin is a small retreat that allows for introspection or complete openness, depending on the writer’s needs. The cabin is heated by a 180-degree rotating fireplace that can be enjoyed inside or outside.
Northwest Art House
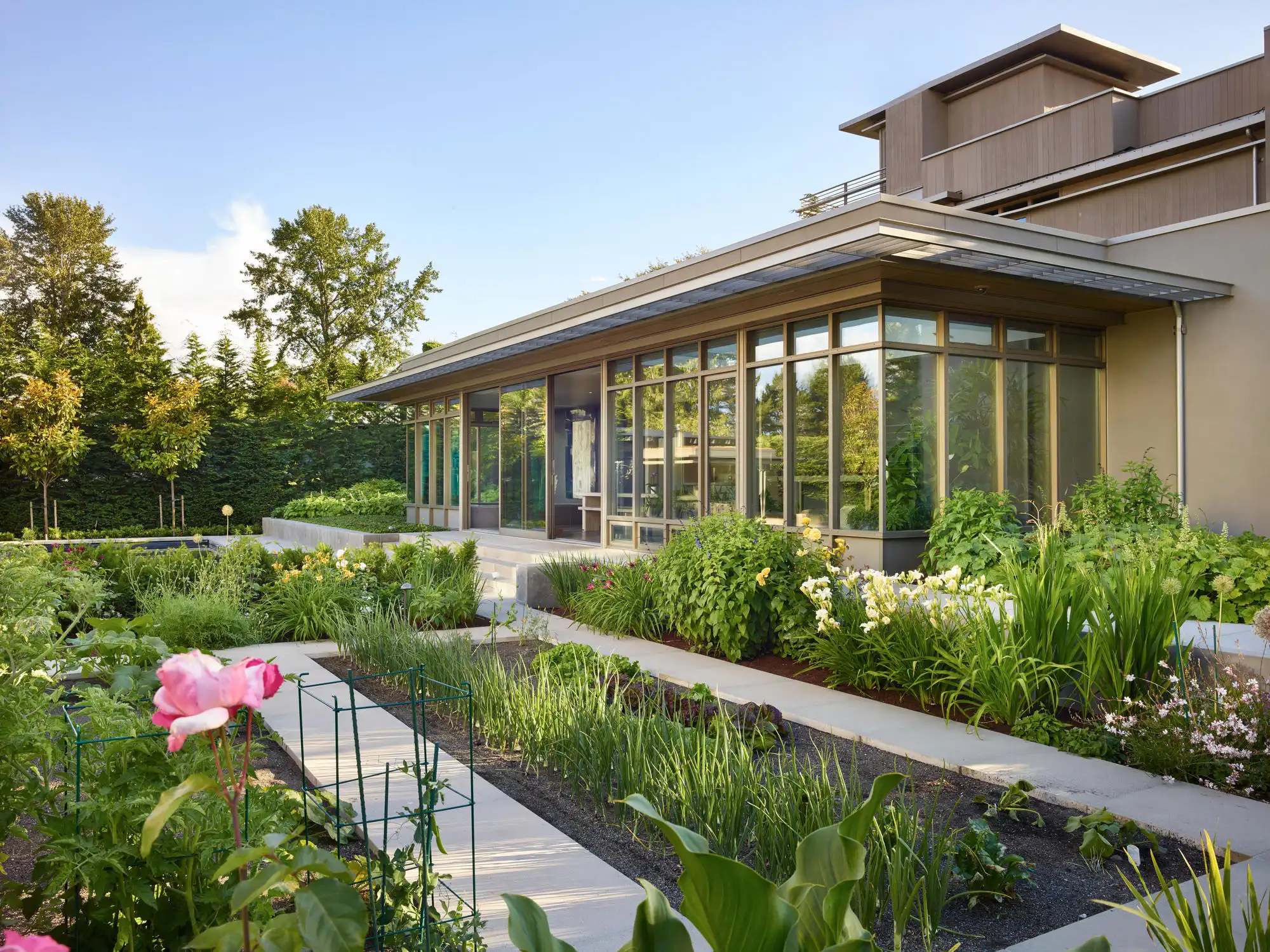
Location: Seattle, Washington, USA
Year: 2015
Area: 10000 ft²
The Northwest Art House, designed as a living space for an artist couple, is a residential design with expansive areas for displaying artwork. Offering flexible features for entertainment, including interior sliding panels that close off private spaces during events, this home perfectly suits the lifestyle of its owners while also serving as an adaptable space for the changing needs of the Northwest art community.
In order to protect the corridor overlooking the lake from neighbors, the Northwest Art House was positioned perpendicular to the water. Almost appearing to float on the water, the perpendicular orientation of this home allows for a cabin building with showers and an outdoor room with an orchid greenhouse, outdoor cooking area and pizza oven, where both food and flowering plants enliven the landscape.
The main floor of the home features family and guest spaces, while the upper floor houses the bedrooms. Designed with the motto of sharing art with other artists, the home features flexible design elements. The sliding panels designed for the Northwest Art House close off private areas when needed and highlight the central art corridor where guests can gather during meetings.
Whistler Ski House
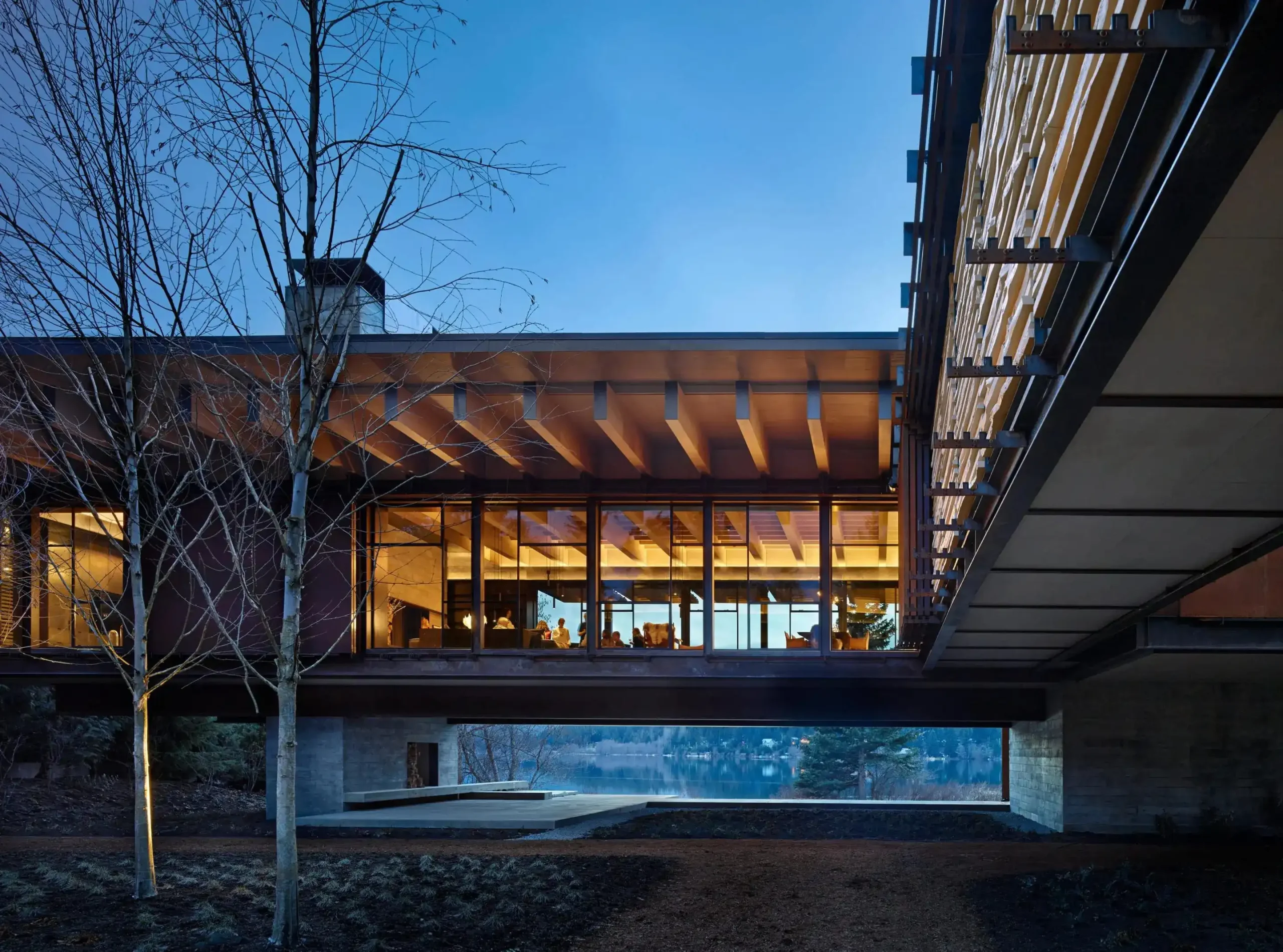
Location: Whistler, Canada
Year: 2014
Area: 6000 ft²
Designed in harmony with the Pacific Northwest wilderness, the Whistler Ski House is one of Olson Kunding’s unique projects. A family retreat designed to withstand the harsh mountain environment, the main mass of the house is built on a platform 10 feet above the ground. This gives the impression of being among the treetops, and the house appears to float above the snowdrifts and the flood-prone lakeshore.
The Whistler Ski House consists of two separate structures connected by an 80-foot-long glass-walled bridge. A specially designed horizontal shutter system ensures privacy while protecting furniture and artwork from the harsh light of snow.
These shutters, which can be opened or closed with simple gear and key controls, allow the facade to transition from fully glazed to partially open or completely enclosed with weathered steel. The bridge between the two wings not only provides privacy but also creates a pathway lined with evergreen trees. To preserve the trees, the house is spread across the site, optimizing the views and blending seamlessly with the natural surroundings.
Shinsegae International
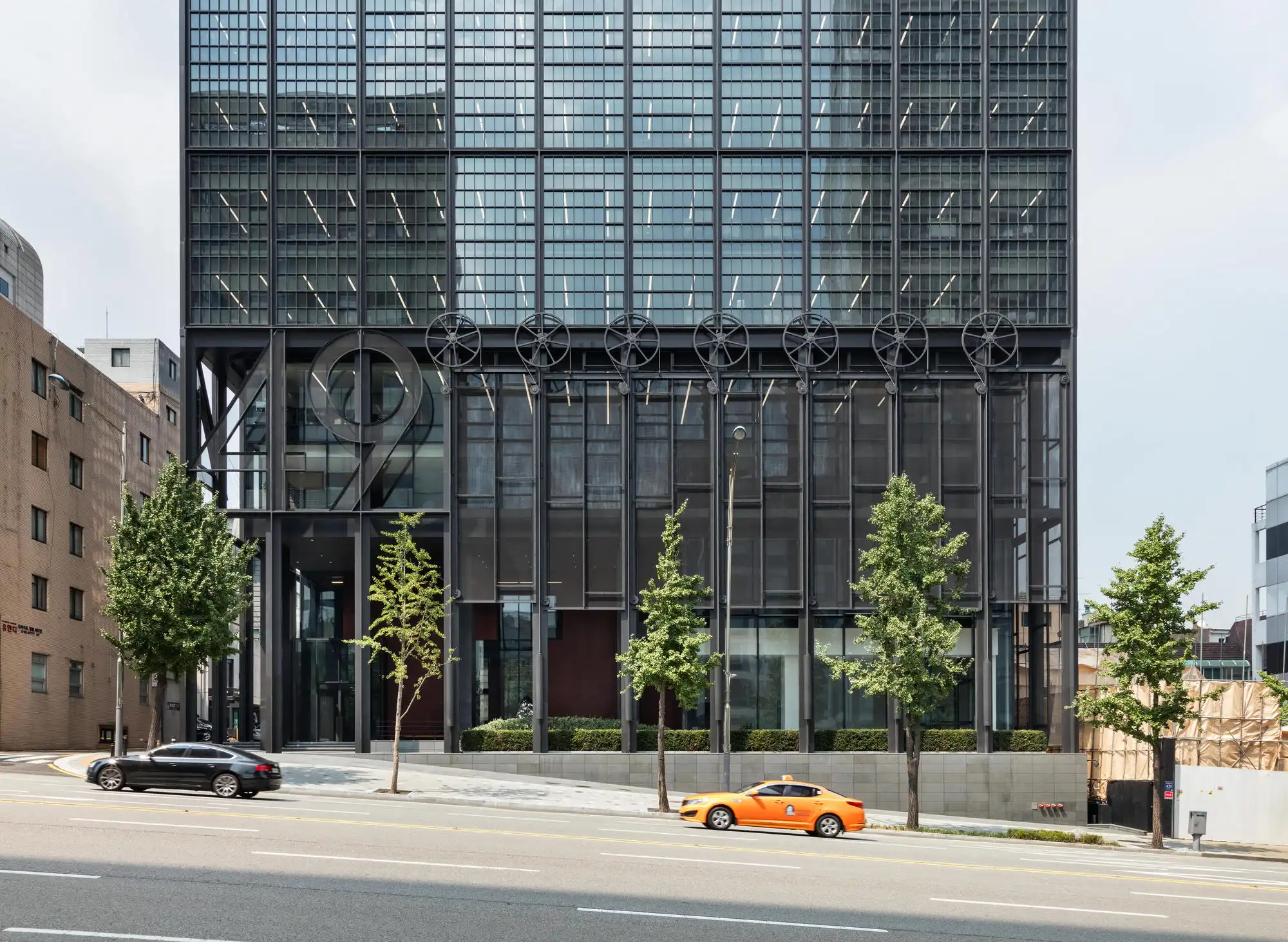
Location: Seoul, South Korea
Year: 2015
Area: 129166 ft²
One of Olson Kunding’s unique designs, the 15-story headquarters of international luxury clothing brand Shinsegae International is located in Gangnam-gu, one of the largest districts in Seoul. Bringing together more than 500 employees, the headquarters includes staff offices and meeting spaces, design studios, a rooftop garden and sculpture park, and a ground-floor retail and restaurant space overlooking a public square. Visually divided into two sections, the lower part of the building relates to the lively street activity and interaction, while the upper section connects to the broader urban context of the Gangnam-gu neighborhood.
The headquarters’ dynamic facade reflects the fashion industry’s ever-changing nature, while the building’s evolving and transformative form invites personal interaction with the structure. It also challenges mid-rise towers by introducing a new visual play in terms of scale, hierarchy, and proportion in the building design.
Movement and materiality are especially evident in the first four floors, where seven custom 8-foot diameter steel wheels regulate daylight by opening and closing 35-foot-high exterior panels. With a facade that moves like fabric, the building’s position and proportions shift, emphasizing the visual interaction between the structure and the city at large.




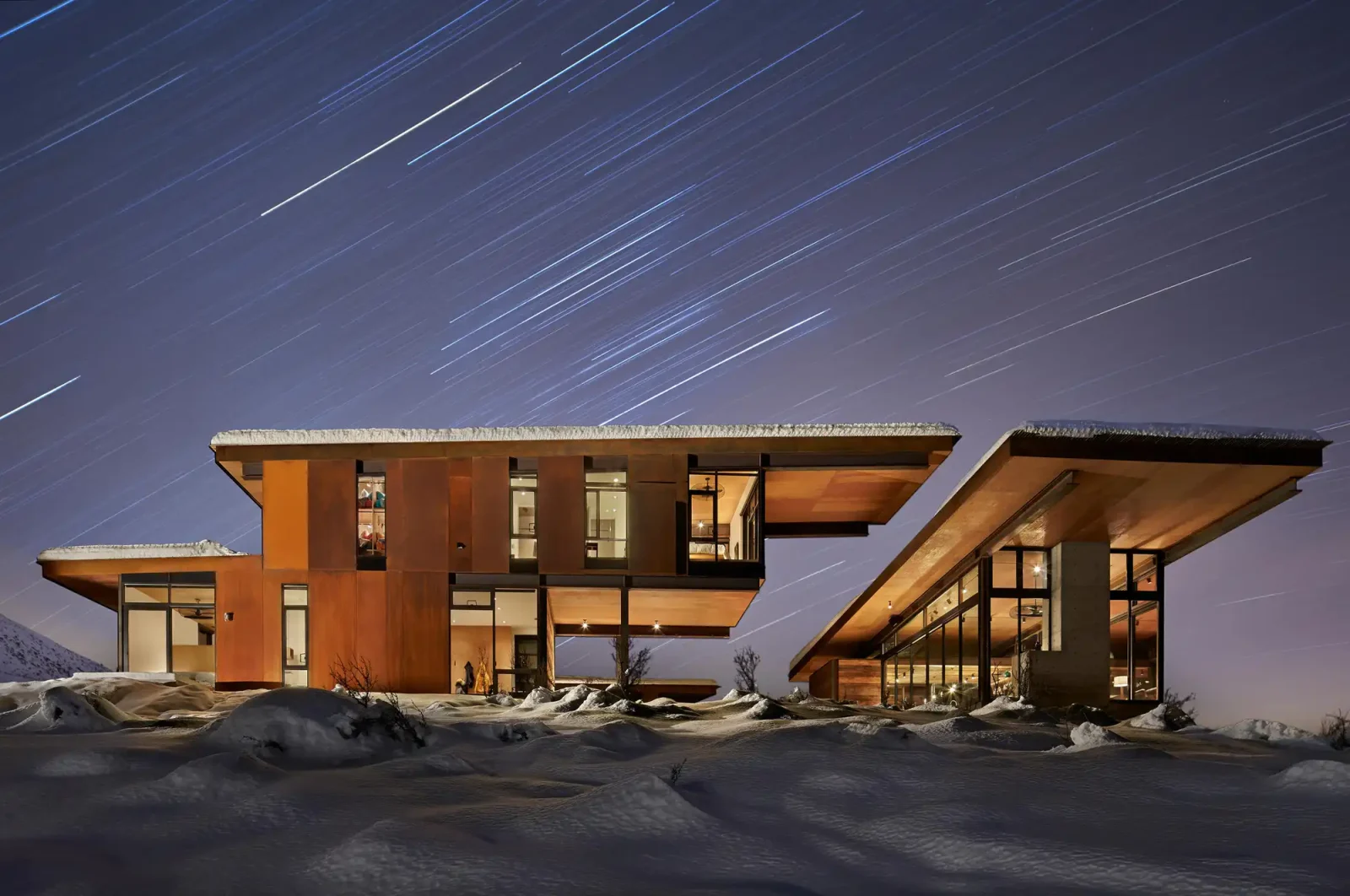
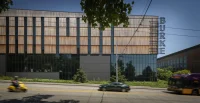
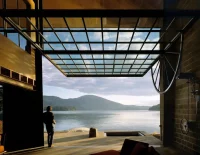
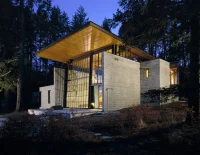
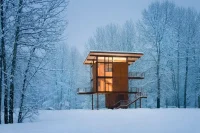
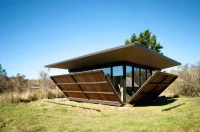
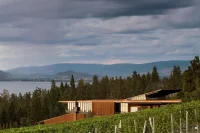
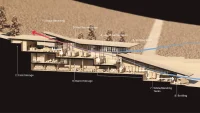
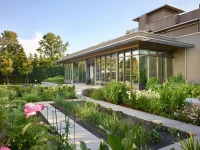
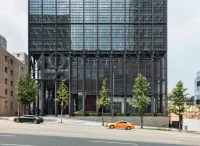
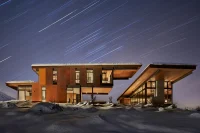
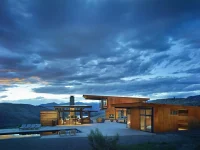
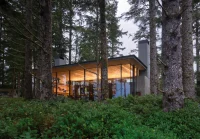
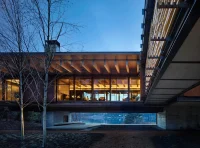



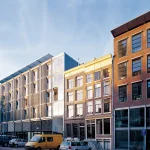
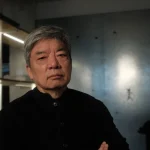
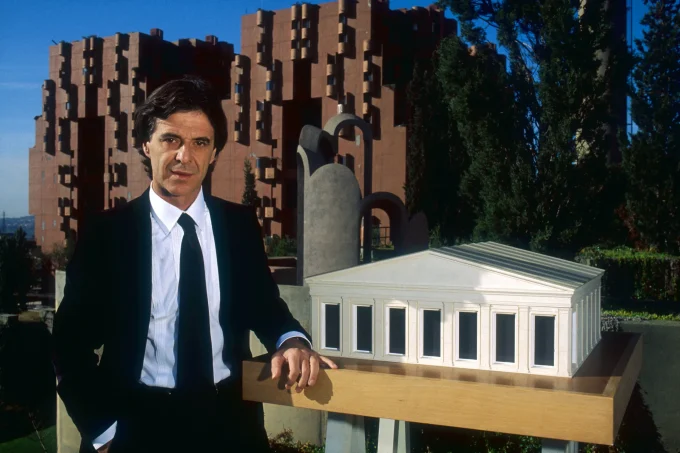
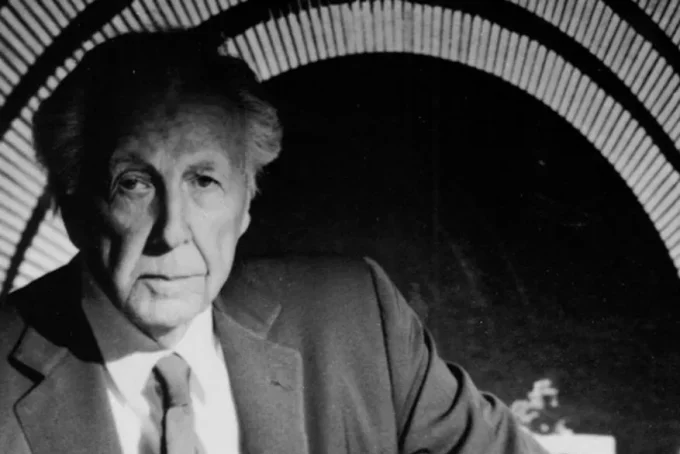

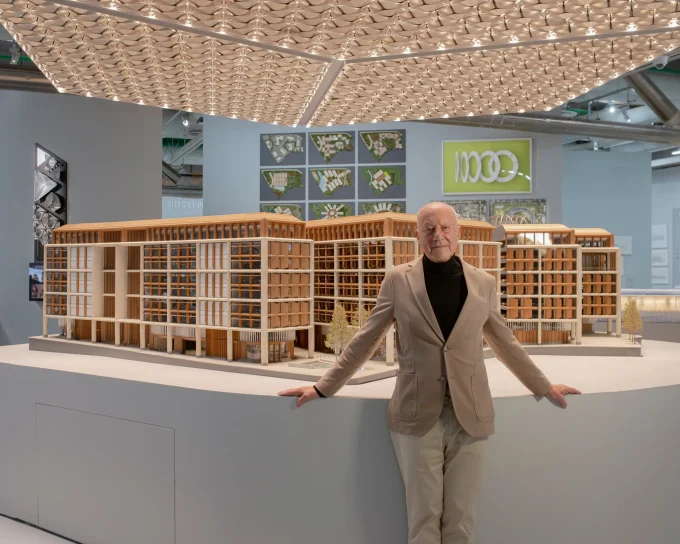




Leave a comment