Towers with significantly greater heights than most buildings have adorned city skylines for decades. Throughout history, people who are eager to rise to the sky have built towers all over the world that attract attention with their enormous heights for different purposes.
While some of these towers were built for defense, some were designed as observation towers. Tower architecture has developed for purposes such as radio towers and lighthouses, and today, towers are structures that are loaded with many meanings, both artistically and actively, in the world of contemporary architecture.
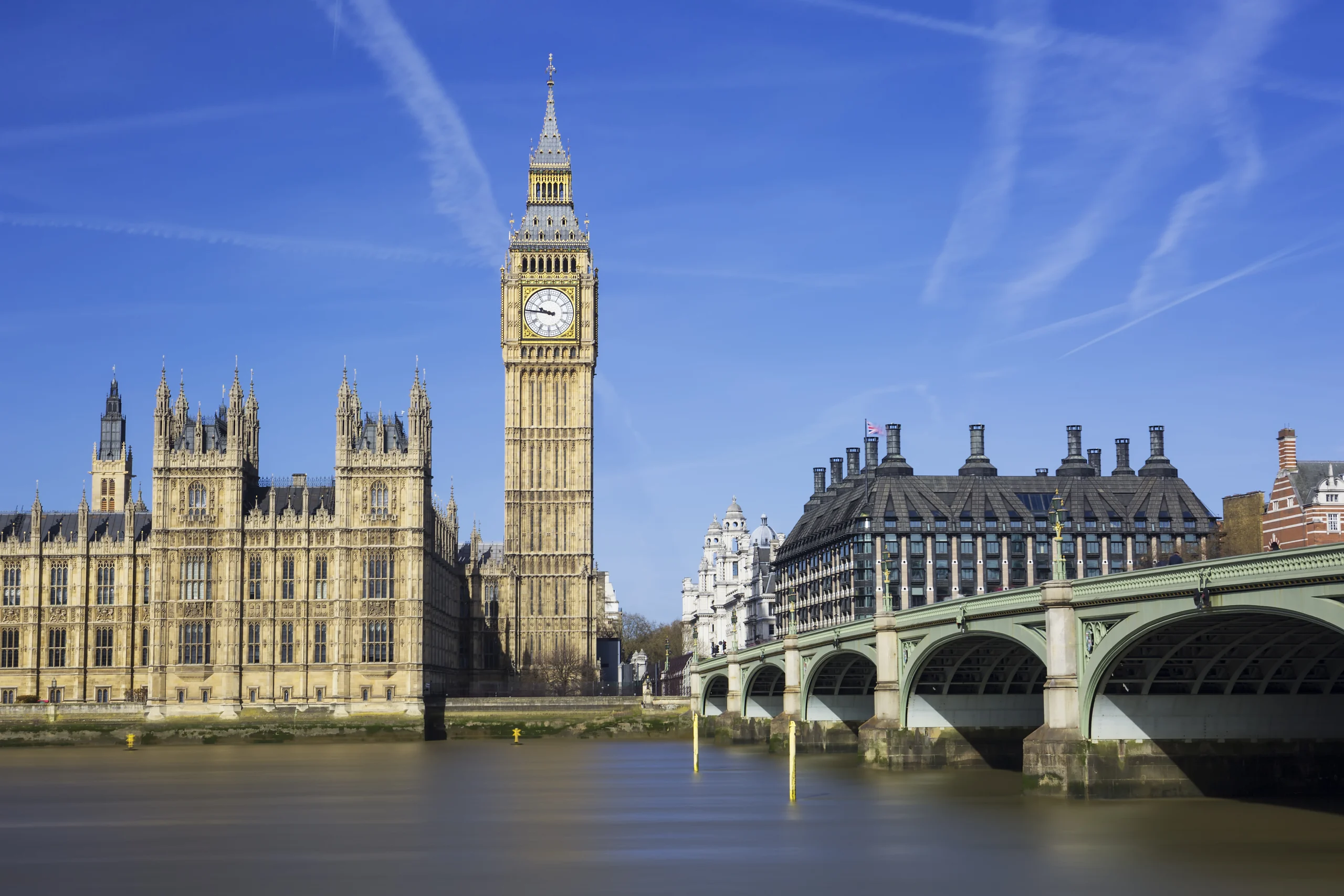
Towers built in various cities serve as mirrors of their time, reflecting the culture, architectural style, and engineering capabilities of their era. These structures embody the history and spirit of the regions in which they stand. While they are prominently located in the city silhouette with their striking heights, they attract attention with their architecture. Today, many towers are visited by thousands of visitors every year due to reasons such as their historical importance, architectural and engineering skills, and the events they organize. These unique towers identify with the cities they are located in and offer a unique experience to tourists coming from different parts of the world.
Here are the 10 most visited towers in the world:
1. Eiffel Tower

Location: Paris, France
Architect: Gustave Eiffel, Emilie Nougier, Maurice Koechlin, Stephen Sauvestre
Year: 1889
The Eiffel Tower, which is one of the most visited towers in the world, with an annual number of approximately 7 million tourists, is one of the signature structures of Paris. This tower, which has resonated not only in France but also all over the world, is considered a cornerstone of modern engineering. The tower, which pioneered the construction of modern skyscrapers with its bold use of iron and groundbreaking design, was built by Gustave Eiffel for the 1889 World’s Fair. The Eiffel Tower, which was built in a short period of 2 years, 2 months, and 5 days after its design, is a bold leap forward into modern engineering.
If you want to be informed about the latest developments in modern architecture and engineering, join PAACADEMY. By joining PAACADEMY’s workshops, you can master advanced parametric design tools from leading industry experts, learn how to integrate artificial intelligence into design workflows, and leverage computational design in architecture.
The Eiffel Tower, the highest tower of its time with a total height of 330 meters (1,083ft), was built for the World Fair to coincide with the 100th anniversary of the French Revolution and was intended to showcase the country’s industrial and engineering skills. Designed using iron in a functional and modular manner, the tower was initially criticized by artists of the era, who described it as a “hideous skeleton” and a “monster that disfigures the skyline of Paris.” Despite the protests, this massive iron structure gradually gained popularity and eventually became an iconic symbol of Paris, attracting thousands of tourists every year.
Composed of a total of 18,038 iron parts, the Eiffel Tower’s distinctive open-lattice design marked a breakthrough in architectural metalwork, allowing the structure to be both lightweight and strong. The tower consists of three platforms: the first, situated at a height of 57 meters (187 feet), houses a restaurant, gallery, and interactive exhibits. The second platform, which is 115 meters (377 feet), houses restaurants including the Michelin-starred ‘Le Jules Verne’. The last platform of the tower, which is 276 meters (906 feet) long, has a panoramic observation deck offering unparalleled views of Paris. The base of the tower rests on four large masonry piers, each with walls 5 meters (16 feet) thick. The four columns of the tower rise vertically for 54 meters (177 feet) from the base and curve inward, forming a large platform. The rising columns gradually taper towards the top platform.
The Eiffel Tower was designed entirely using wrought iron, avoiding steel due to its high cost. Serving as a cantilever structure, the tower was engineered to resist wind loads, with the ability to sway gently, up to 6 to 7 centimeters (about 2.5 inches) at its peak. The tower, which consists of four large wall piers buried deep into the ground, consists of four lattice columns connected by cross supports with additional horizontal supports at various levels. Each iron component was precisely crafted to fit together and weigh no more than three tons, enabling a fast and efficient modular assembly process.
2. Empire State Building
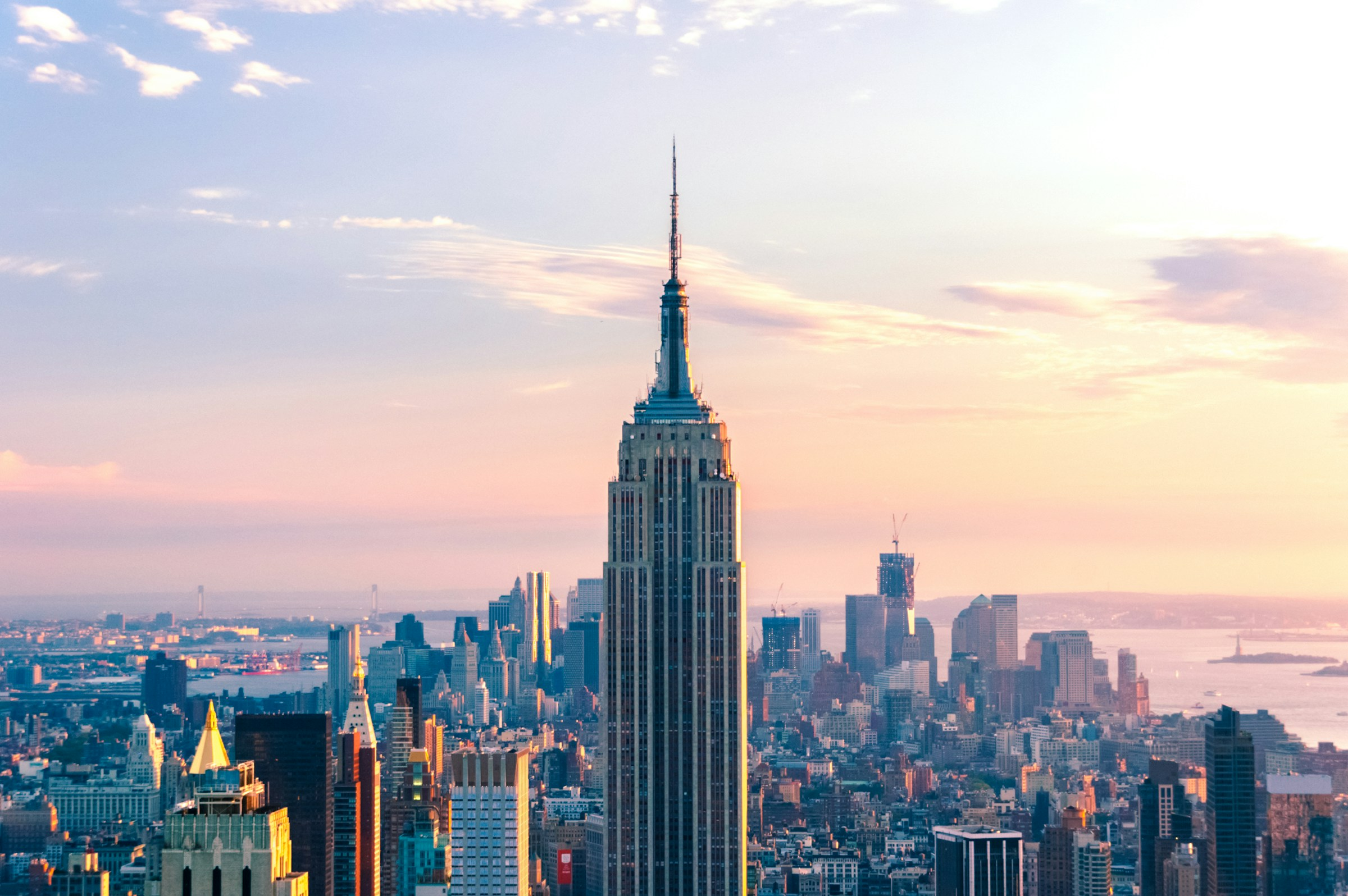
Location: New York, USA
Architect: Shreve, Lamb & Harmon
Year: 1931
The Empire State Building, the world’s most magnificent Art Deco skyscraper, a living part of New York’s history, is one of the most visited towers in the world, with an annual number of approximately 4 million tourists. Built at the beginning of the 20th century as a reflection of the rising age of industry and capitalism in architecture, the tower managed to be the world’s tallest skyscraper for 40 years with a total of 102 floors and a height of 443.2 meters (1,454 feet). Construction of the tower, which began on March 17, 1930, was completed in a record time of one year and 45 days by building 4.5 floors per day and was opened on March 11, 1931.
As it rises, the Empire State Building steps back from the street, creating a tapered silhouette that forms a pyramid-like shape through its setbacks. The tower, which is one of the most magnificent examples of the Art Deco style with its vertical lines, pyramidal layers, and metallic details on its exterior, represents the grandeur and wealth of the period with its ornate lobby depicting the building itself and celestial motifs. The symbolism of the Empire State Building goes beyond its physical dimensions—it represents America’s recovery and its potential for future growth, becoming a lasting emblem of the American spirit.
The lower floors of the tower house retail spaces, the main lobby, and administrative offices. The middle levels are dedicated to rentable office space. The 86th floor includes an open observation deck, and the 102nd floor has a glass-enclosed observation deck. The Empire State Building’s exterior, which combines traditional materials with modern and industrial materials, consists of 200,000 cubic feet of Indiana limestone and granite, 10 million bricks, and 730 tons of aluminum and stainless steel. The vertical geometry created by the window frames, stainless steel gargoyles, and the two eagle sculptures above the entrance all serve as hallmark elements of the Art Deco style.
Built on foundations dug to a depth of 55 meters, the tower uses a frame structure consisting of steel columns and concrete slabs. In this system, the walls do not carry loads and provide greater flexibility when distributing interior spaces. The Empire State Building, which is exposed to wind loads due to its striking height, provides resistance to wind with its flexible steel skeleton system.
3. Burj Khalifa
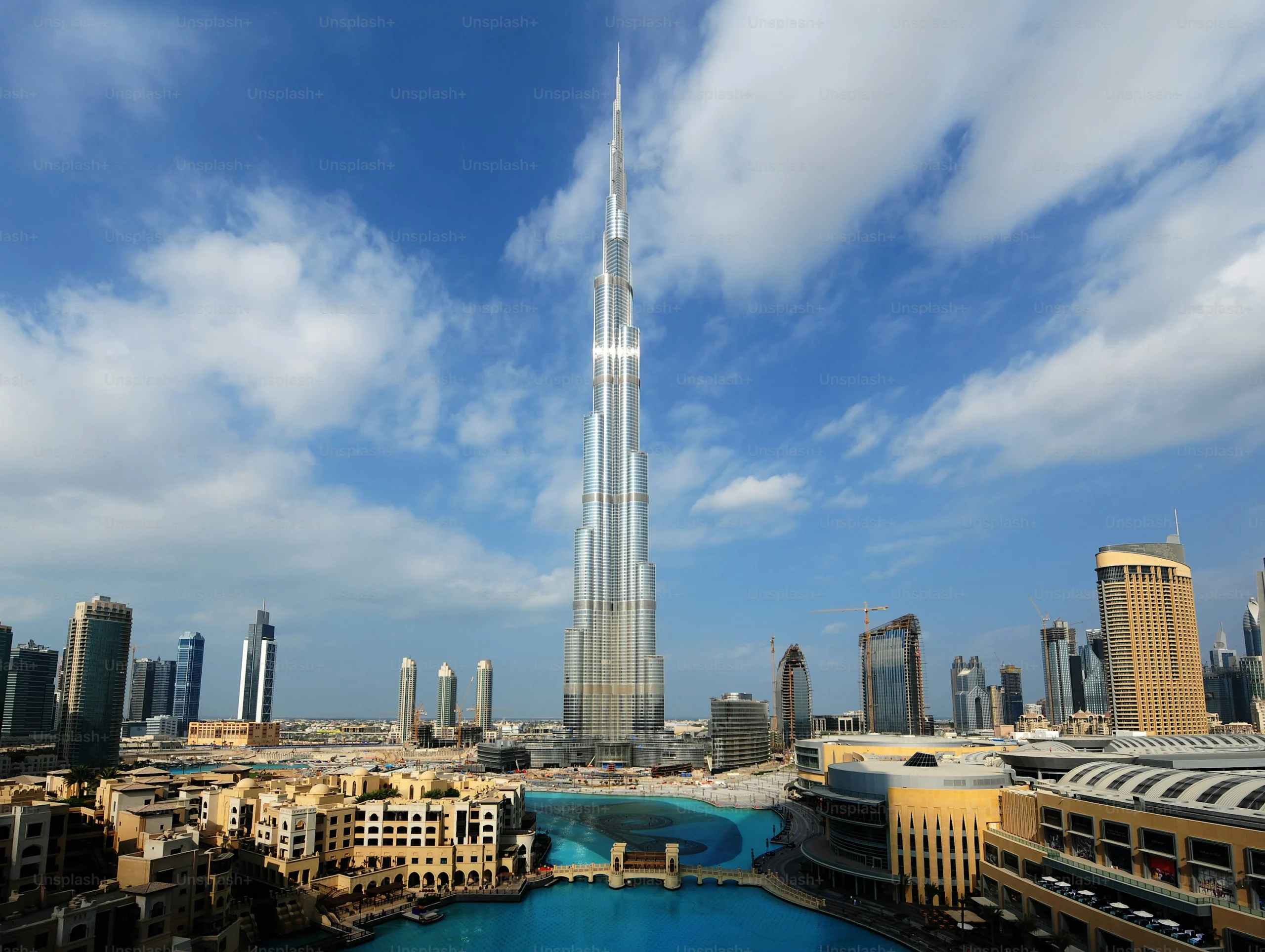
Location: Dubai, United Arab Emirates
Architect: Skidmore, Owings & Merrill
Year: 2010
With a total height of 828 meters (2,717 feet), the world’s tallest skyscraper, Burj Khalifa, has become one of the most visited towers in the world, hosting 17 million visitors annually, according to statistics published by the analytics company Switch on Business. The tower, which draws attention with its design and engineering solutions, is one of the iconic structures of Dubai. Combining local cultural influences with the latest technology to achieve high performance in the extreme desert climate, Burj Khalifa has a design inspired by the ‘Hymenocallis’ flower, which is unique to the region. The three-armed Y-plan of the structure is not only the product of an aesthetic concern, but also provides structural stability to the tower.
The 162-storey tower, the centrepiece of a mixed-use development, includes offices, retail space, residential units, and an Armani Hotel. The tower includes public observation decks on the 124th and 125th floors, while the 148th floor hosts the “At the Top SKY,” the highest outdoor observation deck in the world. The skyscraper’s shape is defined by volumes at varying heights, which rise around a central core located in the center of the floor plan. As each floor increases, the core narrows, forming a pointed tower cone at the top. This effectively distributes wind loads. The skyscraper is surrounded by green space, water features, and pedestrian-friendly boulevards at ground level.
The tower sits on a piled raft foundation with 192 concrete piles extending more than 50 meters deep. The raft comprises 45,000 cubic meters of high-density concrete mixed with cathodic protection systems to guard against Dubai’s corrosive groundwater. Constructed from reinforced concrete and clad in glass, the tower was constructed using 200,000 cubic meters of concrete, 103,000 tons of steel, and 4,000 tons of aluminum in a concerted effort with engineering techniques. Burj Khalifa features a central reinforced concrete core and structural columns, with each of its three wings forming its own load-bearing system, supported by a hexagonal central core. The building’s facade is covered with 6,600 glass panels designed to reduce wind pressure on the structure.
4. Tokyo Skytree
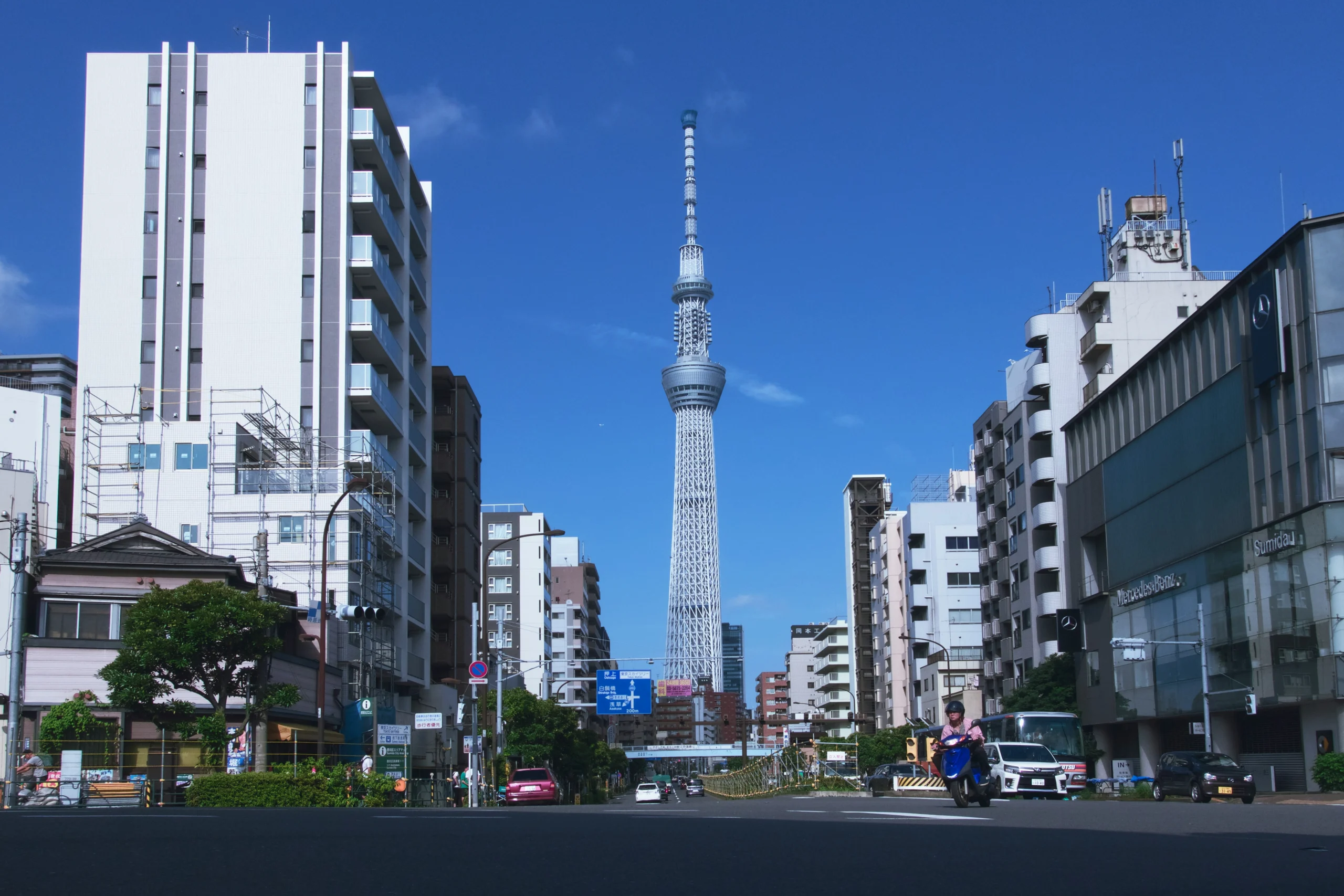
Location: Tokyo, Japan
Architect: Nikken Sekkei
Year: 2012
Reflecting Japan’s technological prowess and cultural refinement, the Tokyo Skytree stands as the tallest broadcasting tower in the world and is one of the most visited towers globally, welcoming an average of 3.5 million visitors annually. As the growing number of skyscrapers in Tokyo began to interfere with the broadcast signals from the existing Tokyo Tower, a taller digital broadcasting tower became necessary. The 634-meter free-standing broadcasting tower Tokyo Skytree, which adds color to the Tokyo skyline with Japan’s traditional formative arts, cutting-edge materials, and technology, was also opened in 2012 with the aim of supporting tourism.
Designed by the architecture and engineering firm Nikken Sekkei, in collaboration with architect Tadao Ando and sculptor Kiichi Sumikawa, the Tokyo Skytree is divided into three main sections: Tokyo Solamachi, the Tembo Deck, and the Tembo Galleria. Tokyo Solamachi houses around 300 shops, a ticket office, the Skytree store, Tokyo’s largest shopping mall, and the contemporary art exhibition Super Craft Tree. The tower’s Tembo Shuttle is Japan’s fastest panoramic elevator, reaching 340 meters in 50 seconds.
The Tembo Shuttle takes visitors to the Tembo Deck, which features a glass-floored bar and panoramic area; a few floors above, there is the Musashi Sky restaurant, serving French-Japanese fusion cuisine, and the city’s observatory. The Tembo Galleria consists of a 110-meter-long spiral walkway stretching from the 445th to the 450th floor, offering views of Mount Fuji and the tower itself. At the very top, the tower includes a softly lit area designed as a space for rest and relaxation.
Combining developing engineering skills with tradition, Tokyo Skytree consists of a triangular base section measuring 68 meters on each side, and becomes circular as it moves upwards, achieving an optical torsion effect. The triangular base is reminiscent of a Japanese sword, while the tower’s upper shapes are inspired by the soft, circular columns of the Horyuji Temple in Kyoto, dating back to the Nara period (710–794). The skyscraper, which consists of a reinforced concrete central column and a steel cage outer structure, is equipped with an earthquake-resistant damping system.
The central column structure, inspired by the technique used in traditional Japanese pagodas, moves independently and absorbs energy. The 375-meter cylindrical reinforced concrete column is anchored to the structure for the first 125 meters and then allowed to sway freely, out of phase with the tower’s frequency during seismic events, thus stabilizing the entire structure. The grid surrounding the Tokyo Skytree is painted in the color “White Sky Tree”, based on the traditional bluish white aijiro.
5. Oriental Pearl Tower

Location: Shanghai, China
Architect: Jiang Huan Chen, Zhang Xiulin, Lian Benlin
Year: 1994
Symbolizing China’s rise, the Oriental Pearl Tower hosts approximately 2.5-3 million tourists annually, making it the most visited tower in Shanghai. Blending architectural futuristic design with cultural symbolism, this broadcasting tower is an important symbol of Shanghai, with its height of 468 meters (1536 feet). Combining aesthetic elegance and functionality, the Oriental Pearl Tower is a large-scale public building that houses various facilities such as tourism, entertainment, shopping, dining, radio and television broadcasting, a sky hotel, and a space capsule club. The tower’s rotating restaurant, shopping mall, hotel, and roller coaster make it a major attraction for visitors.
The design of the tower is inspired by a line from a Tang Dynasty poem: “Like large pearls strung on a great thread…” The tower consists of 11 steel spheres of different sizes, connected like pearls along three columns. The lower sphere, with a diameter of 50 meters, houses entertainment facilities, while the upper sphere, with a diameter of 45 meters, contains a rotating restaurant and observation deck. The topmost sphere, measuring 16 meters in diameter, functions as a Space Capsule, while five smaller spheres with a diameter of 12 meters are designed as a high-altitude hotel.
The construction of the Oriental Pearl Tower utilized innovative techniques, including a 20-meter deep foundation, 350 meters of concrete pumping, high-precision vertical alignment, and advanced hydraulic lifting systems. The tower is supported by three cross columns at its base, and its 450-ton steel antenna mast was installed using groundbreaking reverse assembly and single-lift techniques. Featuring a lighting system designed by a French light artist, the tower combines floodlights with artistic effects. With customizable settings and over 1,000 computer-controlled variations, the lights can deliver striking tricolor and multicolor displays, creating a captivating visual experience that reinforces the tower’s iconic presence.
6. CN Tower
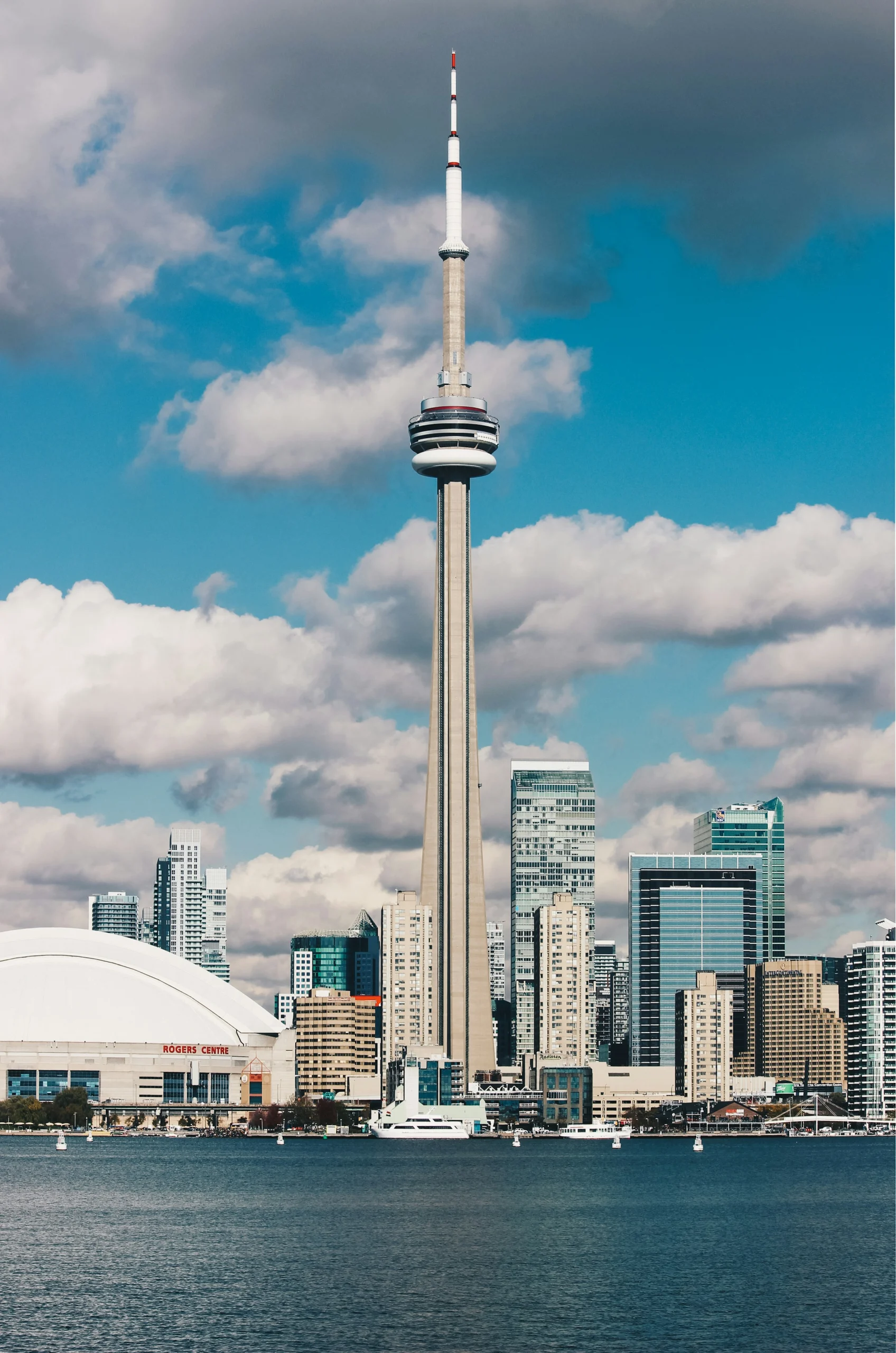
Location: Toronto, Canada
Architect: John Andrews (consultant), WZMH Architects
Year: 1976
The CN Tower, Canada’s iconic structure and visited by approximately 2 million tourists each year, was built to solve the telecommunications problem. The tower, which was the tallest structure in the world for many years with a height of 553.3 meters, was named “the world’s tallest freestanding structure” between 1975 and 2007. The CN Tower, which has become an iconic structure with its shape and form, was built as a way to emphasize the power and strength of Canada as a whole.
The construction of the tower took 40 months, and more than 56 tons of earth were excavated to create its foundation. The tower was built using a sliding mold supported by a hydraulic climbing jack ring, with concrete poured and hardened as the form gradually compressed and elevated. This process gave the CN Tower its iconic appearance.
The tower’s circular base, which sits on a massive 10-meter concrete foundation, reduces wind resistance. For added flexibility, hundreds of bundles of tightened steel cables run the full height of the tower’s legs and core, helping to limit how much the structure can sway. The antenna of the tower, which consists of 44 different pieces, was lifted into place by a Sikorsky S-64 Skycrane helicopter.
A series of copper strips runs the length of the tower, allowing electrons from lightning to pass through them easily, sending them to massive ground rods buried beneath the tower’s basement. The glass used in the CN Tower’s Glass Floor is made from silica, sodium oxide, lime, and magnesium, creating strong glass that offers an exhilarating experience at heights of over 340 meters.
7. Leaning Tower of Pisa

Location: Tuscany, Italy
Architect: Bonanno Pisano, Gheredo di Gherado
Year: 1372
Famous for its leaning and becoming a symbol of medieval Italy, the Leaning Tower of Pisa is one of the most visited towers, with an average of 5 million visitors per year. Built as the independent bell tower of the Pisa Cathedral and one of the most popular tourist attractions in Italy, the Leaning Tower of Pisa was designed to showcase the power of the city. Built of white marble in the medieval Romanesque style, the circular bell tower has a total of 8 floors, including the bell chamber, and rises 60 meters. The lower floor consists of 15 marble arches, while the next six floors each have 30 arches, and the upper bell chamber has 16 arches. Inside the tower, there are two spiral staircases, one with 294 steps and the other with two additional steps to compensate for the tilt.
Construction of the tower began in 1173, and the tilt was first noticed in 1178 when the third level was completed. The unstable foundation, made of clay, fine sand, and shells, began to shift, causing the tilt. Construction was halted for nearly a century due to war, and when it resumed, the tilt reached its critical point of 5.5° in the 1990s. In the 1920s, the tower was strengthened in the short term by cement injection into the foundations and was listed as a UNESCO World Heritage Site in 1987.
From 1990 to 2001, the Leaning Tower of Pisa underwent a major restoration during which steel cables and lead weights were placed underground, and soil injections were used to reinforce the foundation. The tilt was reduced by 44 cm, and the tower was stabilized, preventing its collapse. The tower’s slide, which could have caused its collapse, later increased its popularity. Millions of tourists who visit this leaning tower every year can watch the city of Pisa and the Tuscan landscape from the upper platforms.
8. Elizabeth Tower (Big Ben)
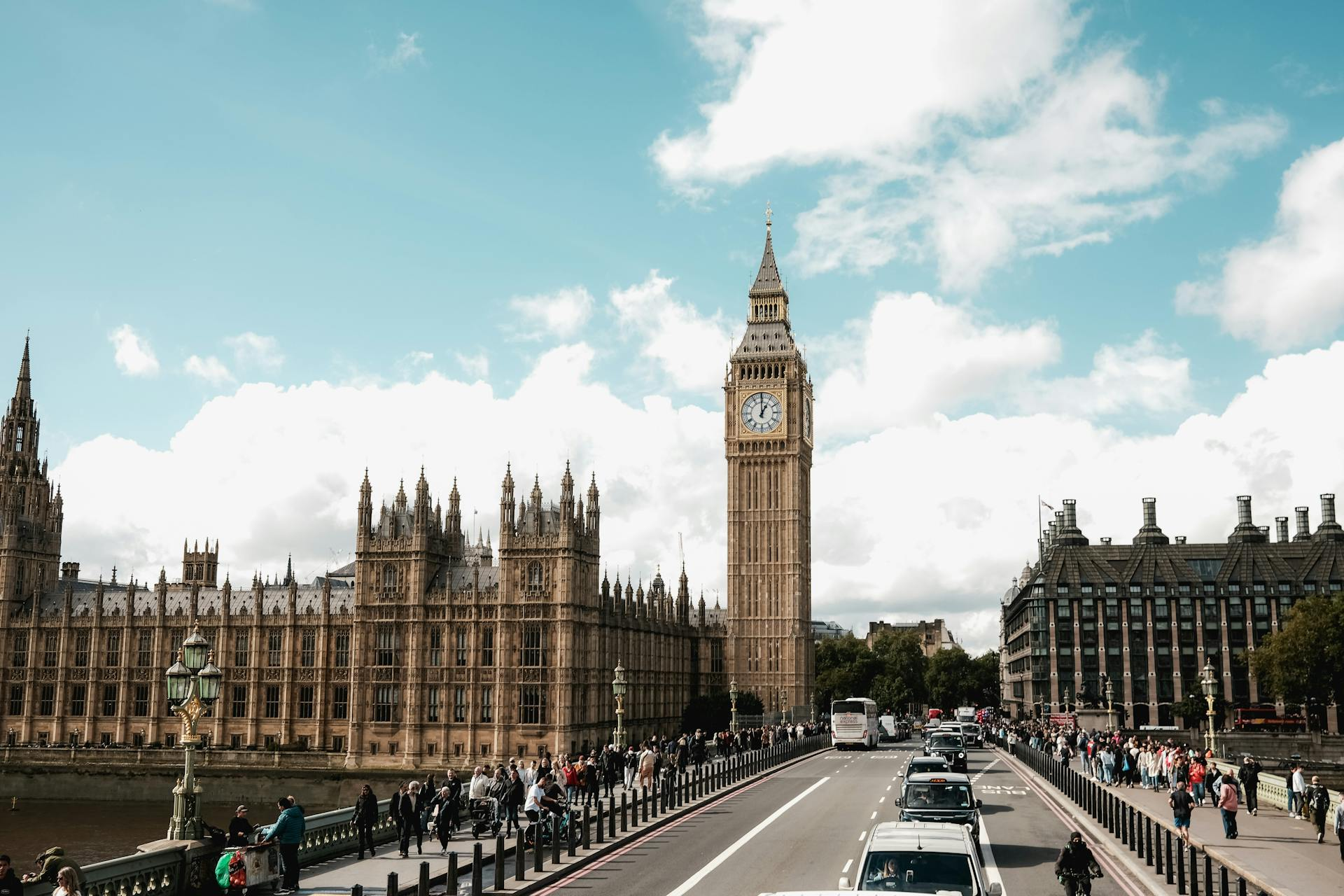
Location: Londra, Birleşik Krallık
Architect: Augustus Pugin
Year: 1859
Elizabeth Tower, a symbol of London, is also known among the public as Big Ben. After the Palace of Westminster was damaged in a great fire in 1834, Elizabeth Tower was included in the design of the new palace. This magnificent clock tower, which is 96 meters (316 feet) high, is one of the largest and most accurate four-sided clocks in the world. Rising into the sky from the heart of the city, the tower is one of the most visited landmarks globally, although its interior is not open to international tourists. Only UK residents can tour the inside of Big Ben through arrangements made by Members of Parliament.
Elizabeth Tower, which has a style that revives classical Gothic elements with pointed arches, fine details, and an emphasis on verticality, is richly decorated with carvings, statues, shields, and inscriptions reflecting the history and identity of the United Kingdom. The clock, known for its accuracy and reliability, operates with a pendulum that swings every two seconds and a unique mechanism that adjusts time by placing coins on the pendulum.
The mechanism was designed by Edmund Beckett Denison and George Airy and constructed by Edward John Dent. Each of the clock’s four faces has a diameter of 6.9 meters and consists of 324 pieces of opal glass. The hour hand is 2.7 meters long, and the minute hand extends to 4.2 meters. The tower houses a total of five bells, with the largest, the Great Bell, weighing 13.7 tons (30,000 pounds) and chiming on the hour.
The tower rises on a square base measuring 12 metres (40 ft) on each side. The 11-story structure is reached from ground level by 334 steps to the top. The tower’s 3.7-metre (12 ft) thick concrete foundations provide a solid base for the tower and distribute the structure’s weight evenly. Big Ben’s structural frame is constructed from a combination of brick and steel.
Brick forms the outer walls, while steel framing provides internal reinforcement. Due to the soft ground conditions in the area, thousands of tons of concrete were pumped beneath the tower during the construction of the Jubilee Line’s Westminster section to stabilize the structure. This added concrete helped prevent potential imbalances caused by nearby construction activities.
9. Belém Tower
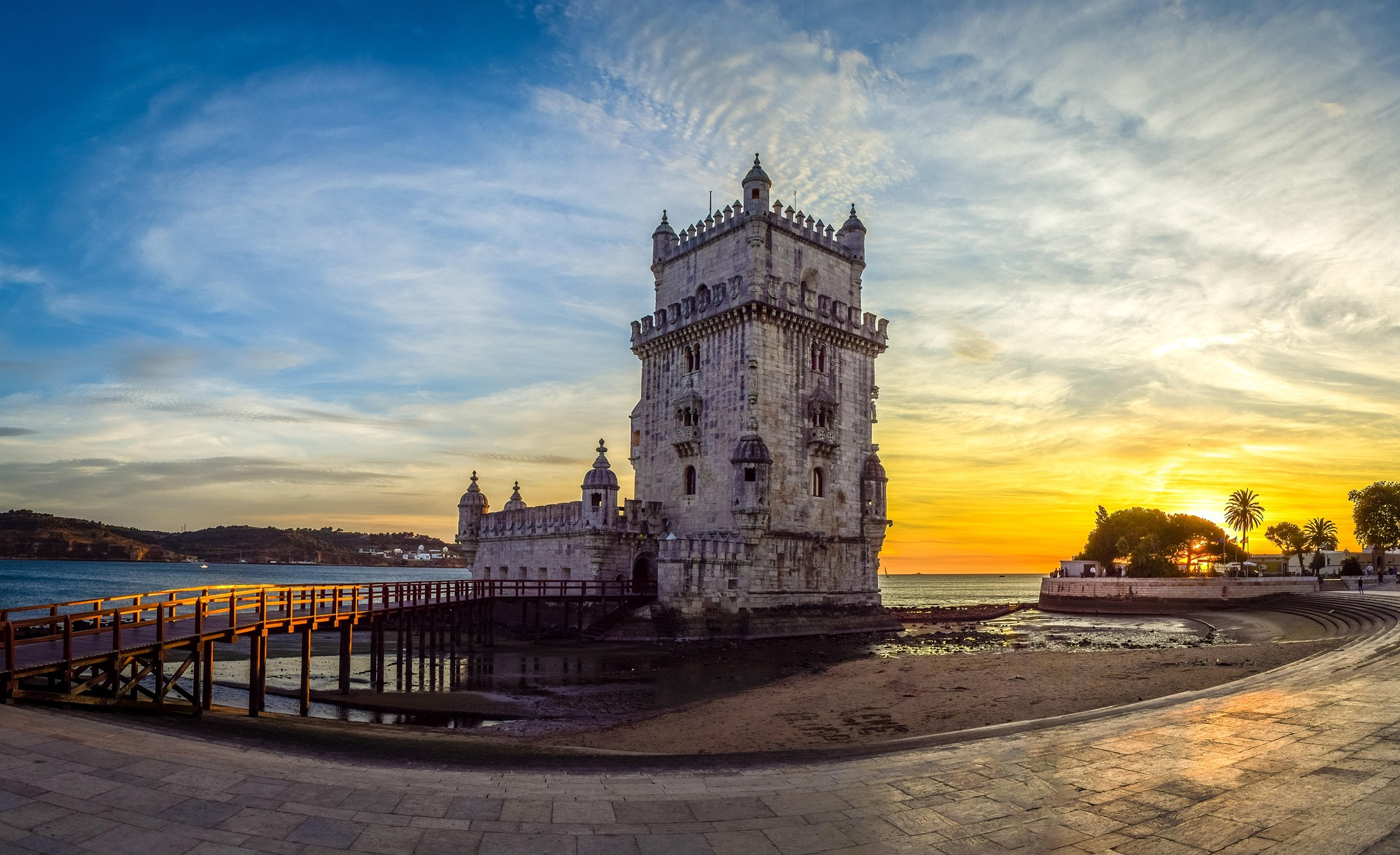
Location: Lisbon, Portugal
Architect: Francisco de Arruda
Year: 1519
One of Lisbon’s most visited landmarks, the Belém Tower, was added to the list of the Seven Wonders of Portugal by the UNESCO World Heritage Committee in 2007. Built in the 16th century as part of a triple defense network to protect Lisbon from enemy ships, this tower also marked the beginning of a journey for sailors. A remarkable example of modern Renaissance architecture, the Belém Tower evokes a historic ambiance and stands as evidence of the transitional nature of military architecture that incorporates medieval defense features.
Due to its typical motifs and detailed warheads, the architecture of the Belém Tower is defined as the Manueline style. The Portuguese architectural style that blends Gothic, Renaissance, and Moorish influences includes late Gothic elements along with maritime motifs, mortars, coats of arms, and rope knot details. This tower, which is approximately 30 meters high, includes observation balconies, guard rooms, and a chapel, and has a total of four floors. Seventeen cannons were mounted on the lower bastion (artillery platform), and from the top floor, visitors can enjoy breathtaking views of the Tagus River and the city of Lisbon.
Constructed from Lioz limestone, the Belém Tower has withstood the test of time due to the stone’s durability, though it has undergone several restorations throughout the years. In 1943, minor preservation efforts were carried out, but a major restoration took place in 1989 to commemorate the 500th anniversary of the Age of Discoveries.
In this restoration, the stonework of the tower was repaired, damaged tiles were replaced, and the foundations of the structure were strengthened. Additional restorations were conducted in 2000 and 2006, with the roof and wooden elements being restored in 2007. The most recent restoration between 2017 and 2018 focused on the tower’s exterior stonework, which had faded and become stained due to pollution and weathering.
10. Petronas Towers
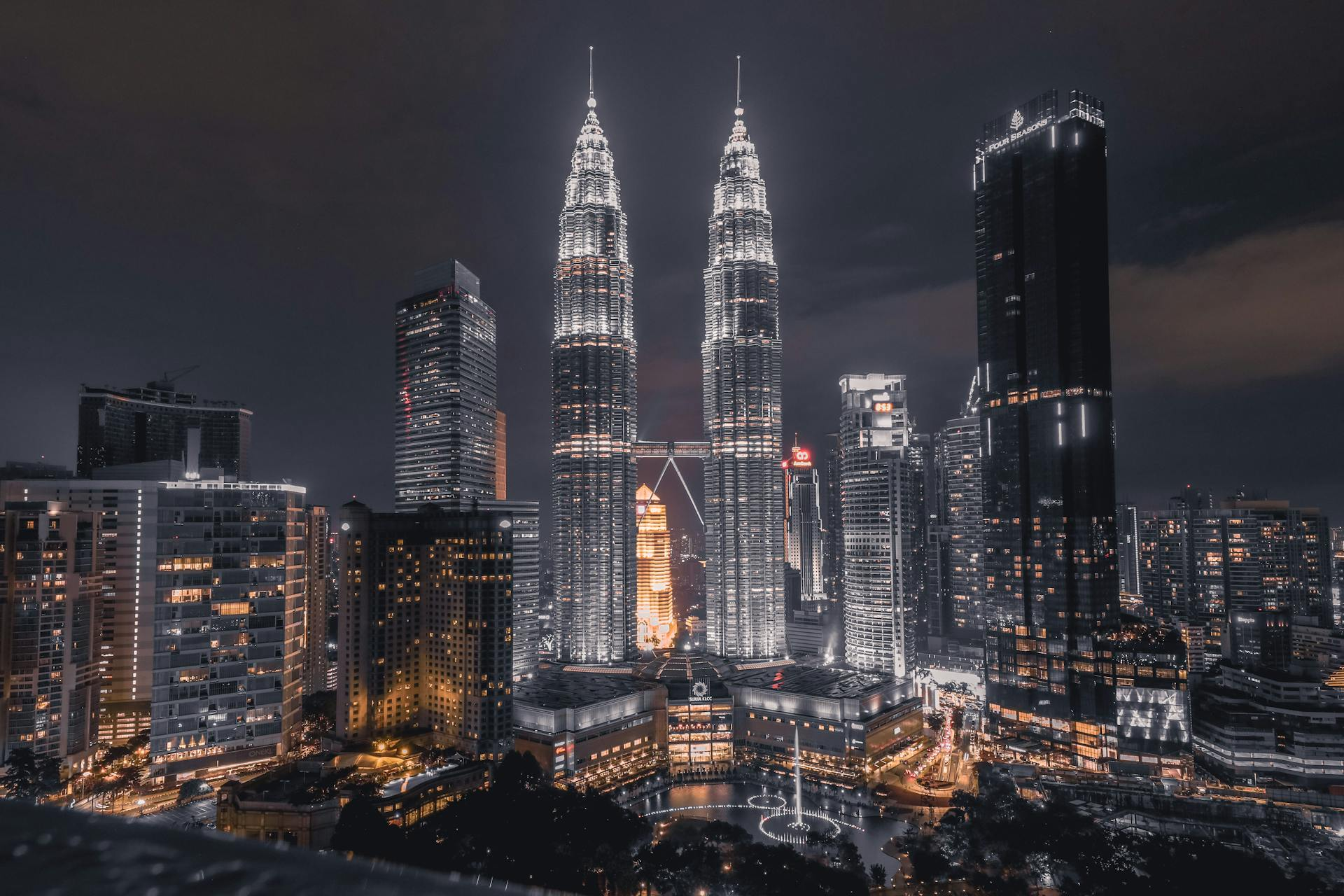
Location: Kuala Lumpur, Malaysia
Architect: Cesar Pelli (Pelli Clarke & Partners)
Year: 1998
The Petronas Towers, which hold the title of the world’s tallest twin buildings, were built to represent Malaysia’s vision of modernization and gaining prestige on the global stage, and are one of the most visited towers in the world, with an average of 1.5-2 million visitors per year. Rising 452 meters, this structure is a tower that contains offices, an observation deck, and tourist areas, and is fascinating with its architecture.
Drawing visitors from around the globe, the Petronas Towers have become an international tourism hub. Their base design incorporates the geometric form of an eight-pointed star, representing principles such as unity, harmony, stability, and rationality. This form was inspired by the Rub el Hizb, an important symbol in Islamic culture.
To adapt to the limited ground area, semicircles were added to the inner angles of the star, giving each tower a total base area of 36,455 m². The Petronas Towers, which have a foundation anchored to the ground by piles 120 meters deep, are constructed with high-strength reinforced concrete. The rising building begins to narrow towards the antennas placed at the top of the towers, thus structurally stabilizing the towers.
Each tower weighs approximately 300,000 tons and contains 88 floors above ground, along with five underground levels designated for parking and mechanical services. The towers are connected by a skybridge located on the 41st and 42nd floors, which houses a conference center, a prayer room, and a shared elevator lobby. Notably, the skybridge is not rigidly attached to either tower, allowing it to move independently during high winds or seismic activity.
The 58-meter-long bridge, which is 170 meters high, is known as the world’s highest double-wing bridge. At the base of the twin towers lies the 900-seat Petronas Philharmonic Hall, which offers a welcoming public space. This state-of-the-art symphony hall is home to the Malaysian Philharmonic Orchestra and hosts performances by renowned orchestras from around the world.
Each of these towers, built for different purposes and serving diverse functions, shares a common trait: they all attract the attention of visitors from around the world. Some of the towers that rise up to the sky, exceeding the height limits all over the world and becoming iconic in the cities they are located in, attract attention with their historical past, while others attract visitors with their height and modern engineering techniques.




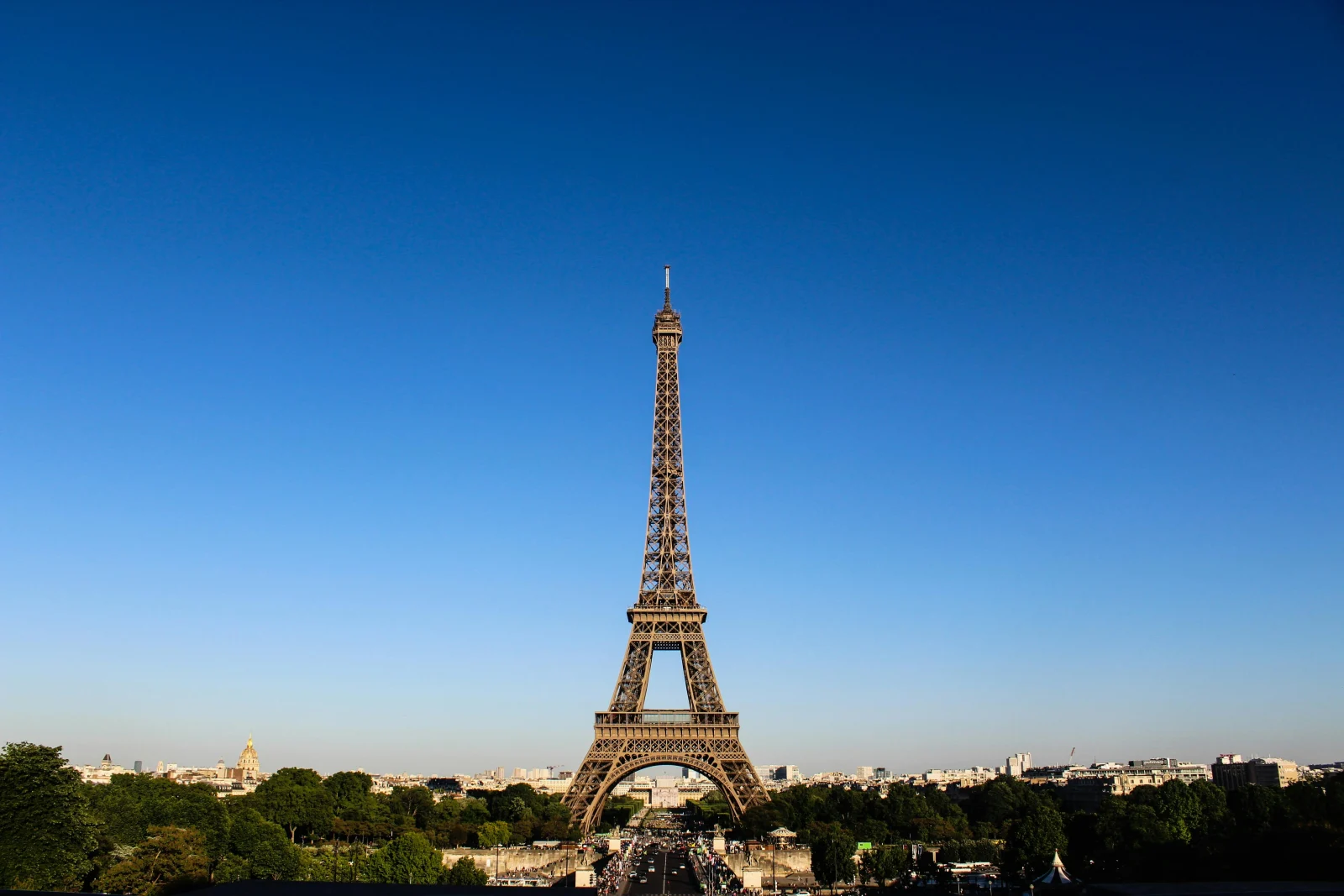
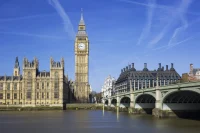
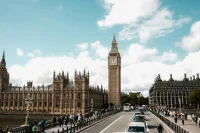
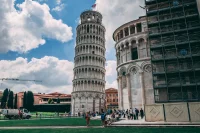
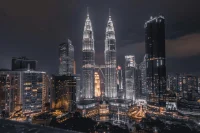
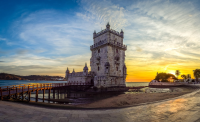
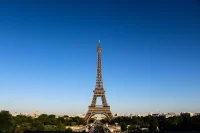
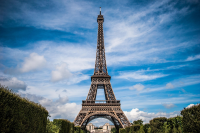
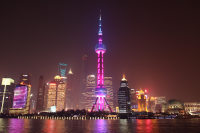
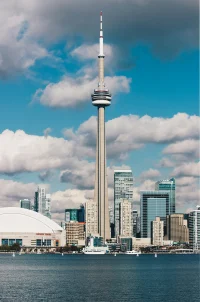
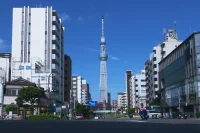
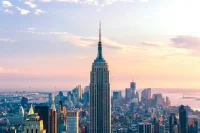
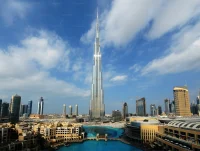



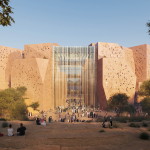
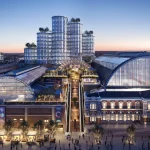
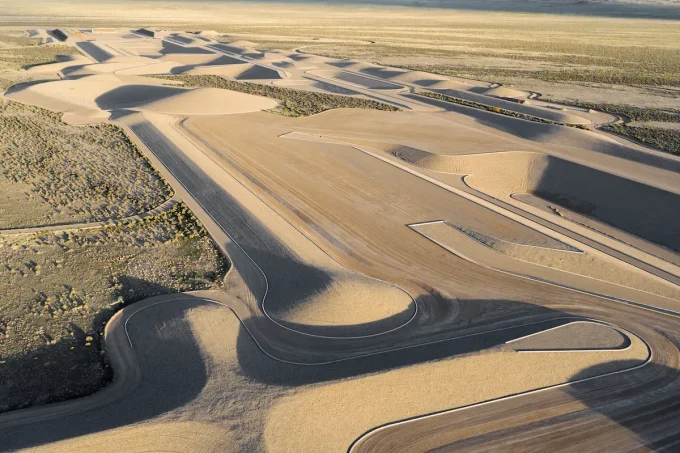
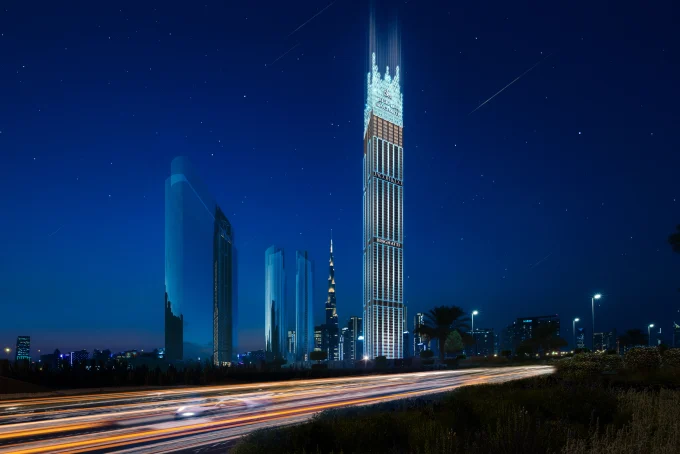
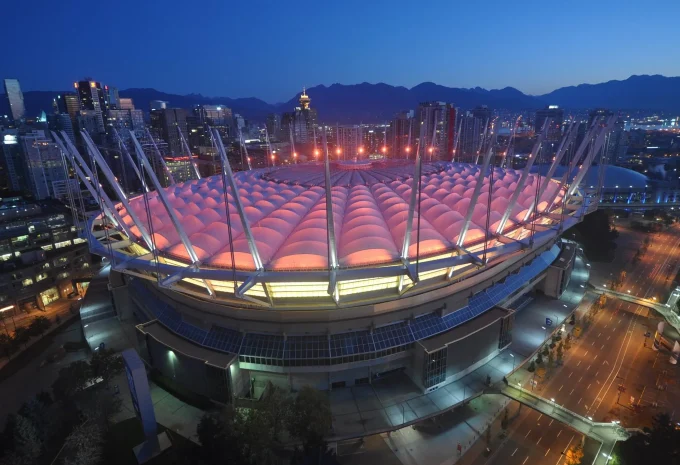





Leave a comment